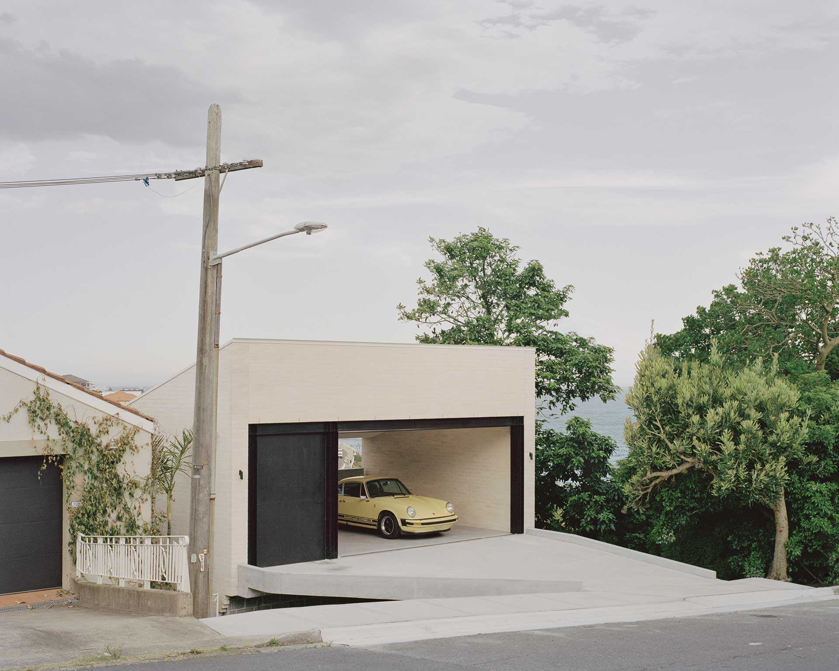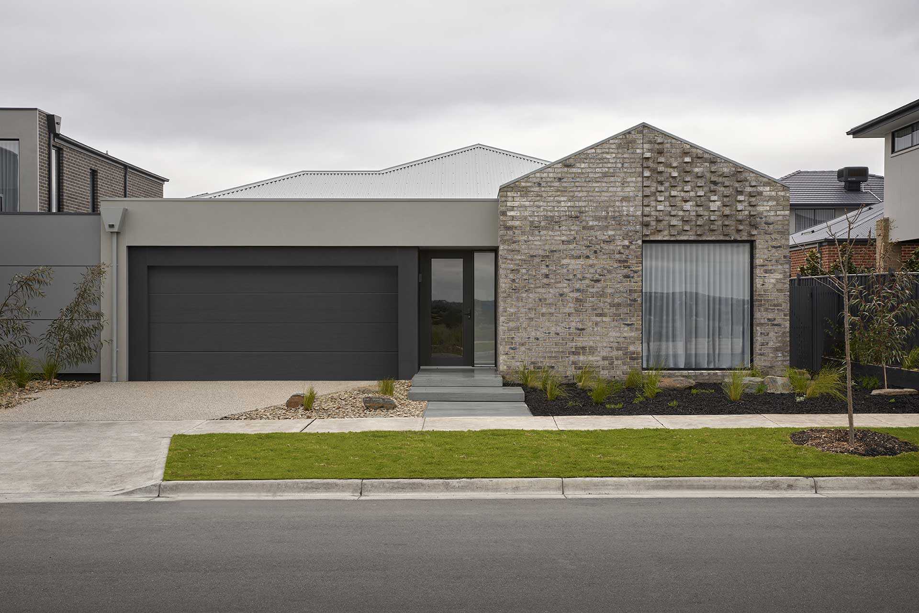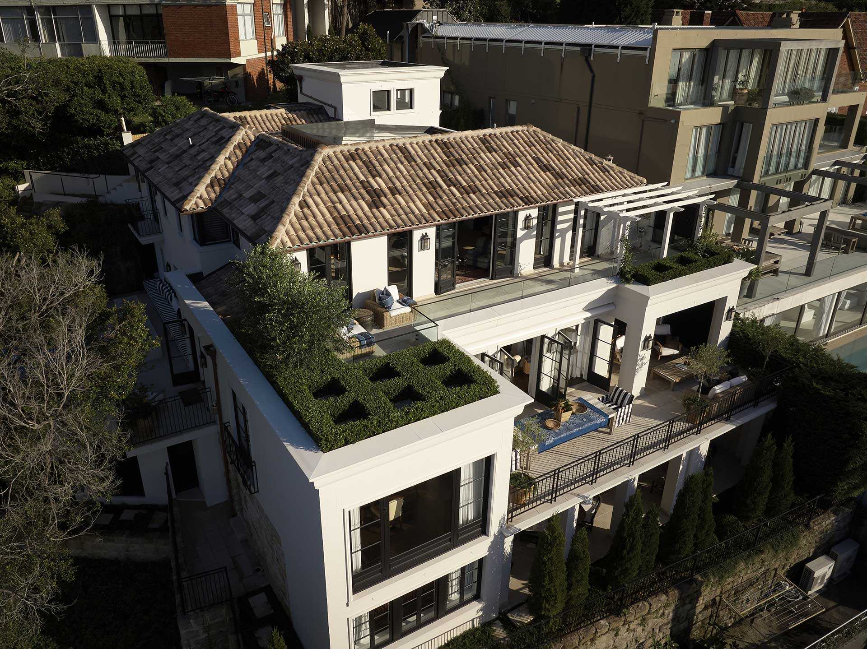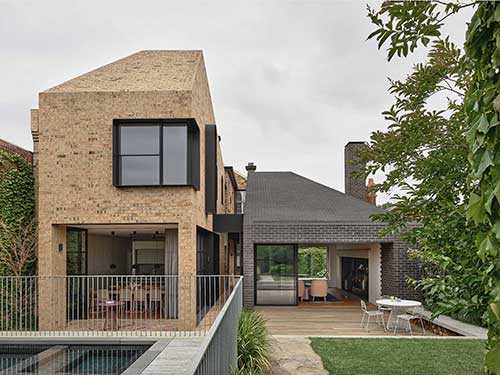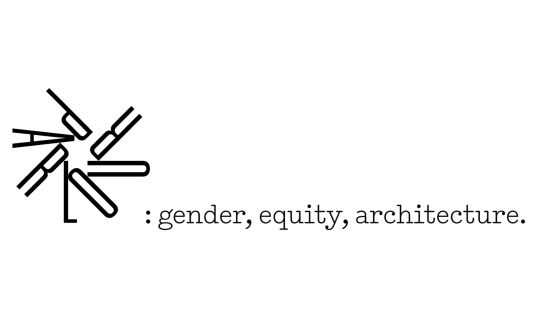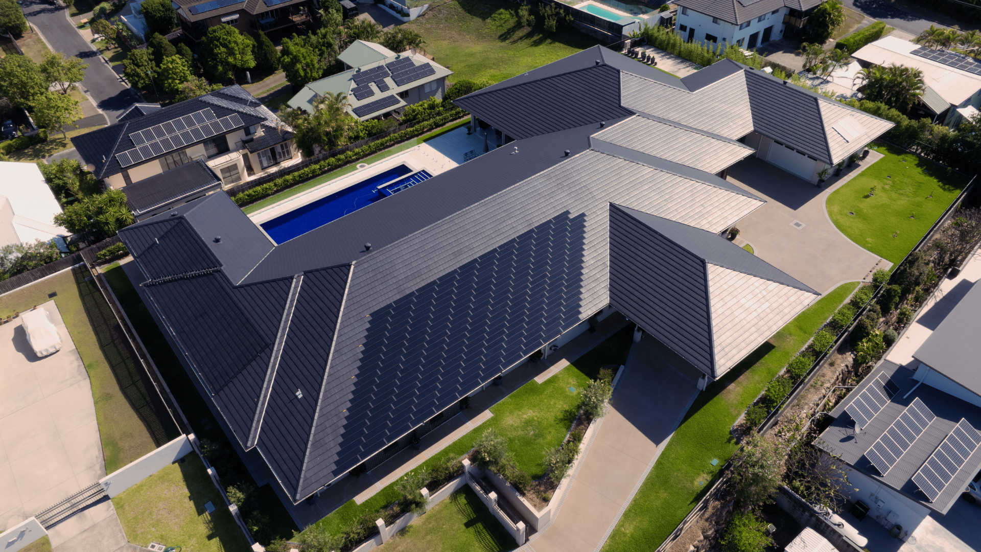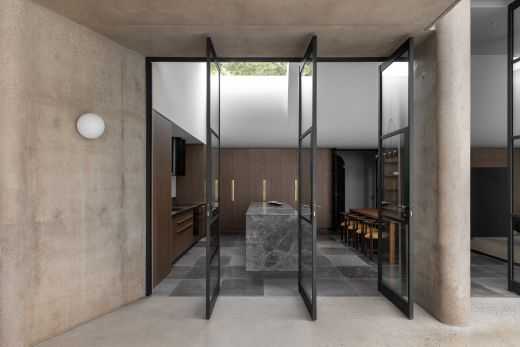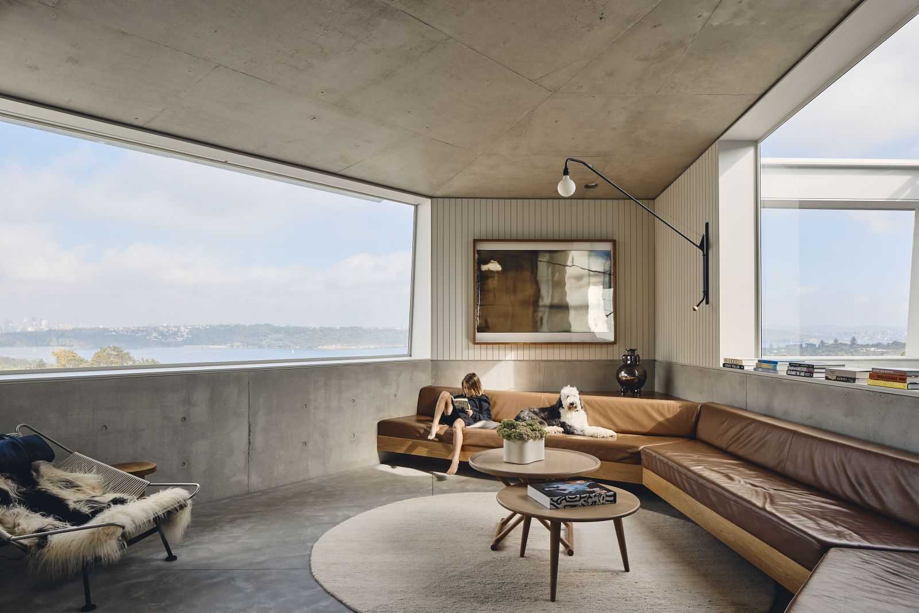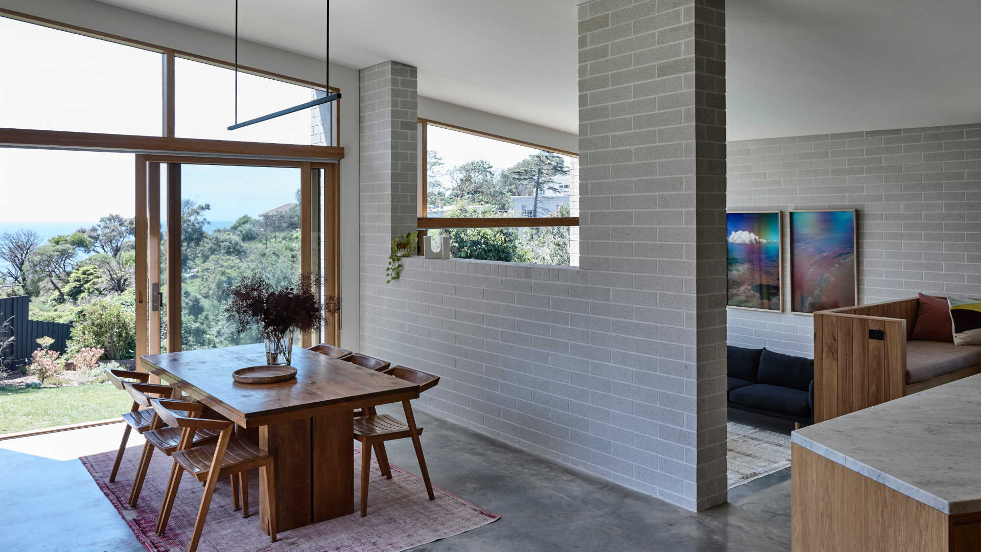
Mount Eliza House
The home is centered around easy inside-outside family living, high in functionality and homely design features and borders the Earimil Creek Reserve overlooking the Ranelagh Estate. Its gently sloping site provided the perfect opportunity for architects Antony Martin and Cameron Suisted of MRTN Architects to create a home that brought out the full scope of its unique location.
The orientation of the site, separated by a cliff to the east and leading down to the Earimil Creek at the bottom, meant that the north-facing bay and city views were an integral part of the design and provided a spectacular view across Port Philip Bay.
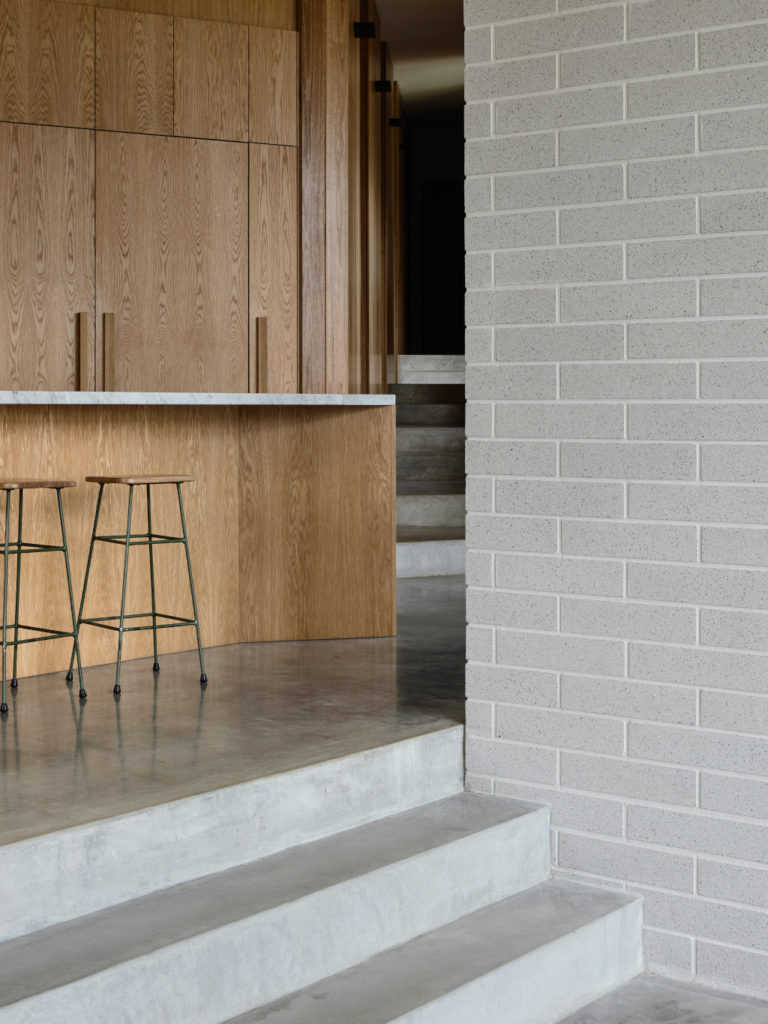
“The clients have a keen interest in Scandinavian mid-century architecture and design which provided direction for the design and materiality of the home,” says Antony Martin, founder of MRTN Architects. “During the early design phases, reference was also made to significant earlier examples of Australian designs that share similar sensibilities for their connection to site and material palette, namely McGlashan and Everist ‘Fern Tree House’ 1969 and Harry Sidler’s ‘Gissing House’ 1972.”
Following the contour of the site, the home’s entry steps down to the lower living level situated at the far end of the property. A Silvertop Ash shiplap cladding lines the entry hall which is naturally lit by adjacent glazing, leading its inhabitants to the main living areas and opening to the expansive view of the surrounding bay. In a bunker-style reference to its bush location, GB Masonry GB Honed Masonry Blocks in Nickel line the interiors; its soft, perfectly formed shapes forging a feeling of security and calmness reminiscent of the peaceful vista. Importantly, the grouting on the internal blockwork was carefully crafted to perfectly line up with the external facade – clad in GB Smooth - creating a seamless connection to the outdoors.
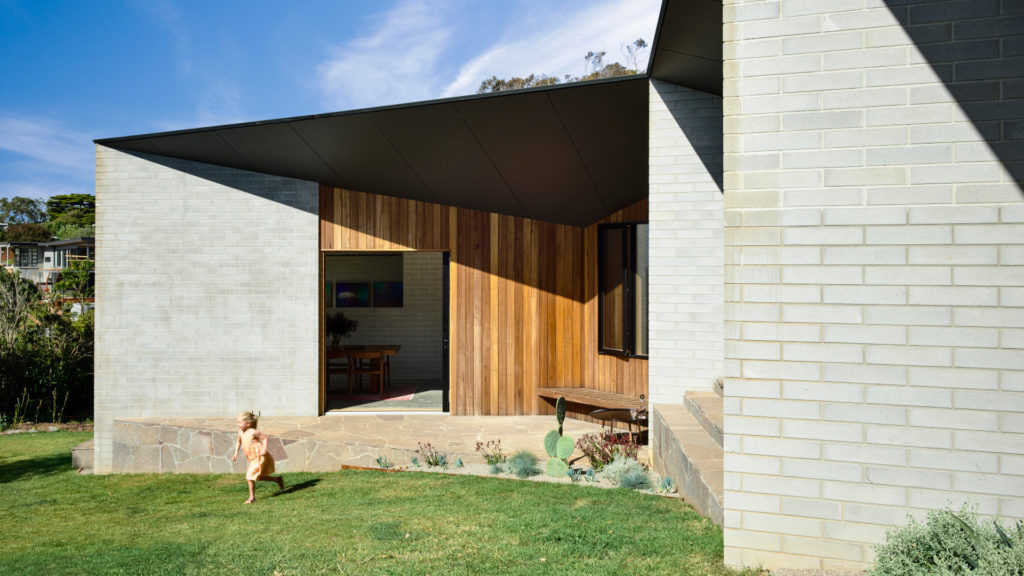
The internal walls and concrete flooring throughout, is softened by American Oak veneer cabinetry in the kitchen and hallway leading to the bedrooms and bathrooms. Mirrored in the external seating area overlooking the pool, the timber panelling wraps around the angles of the home to form a warming embrace.
“The performance of the house has exceeded our client’s expectations,” says Antony. “Thermally, the house requires minimal heating and no cooling, promoting a barefoot holiday house lifestyle. The sloped eaves are optimised to maximise access to winter sun and block the harsh summer rays.” Aside from its superior thermal properties and sustainably minded design, resulting in a forever-home that will easily be adaptive as time goes by, the overall design has effectively created the ideal balance of privacy and open-plan “promoting a ‘together-apart’ way of life which accommodates the family as both a group and as a collection of individuals.”
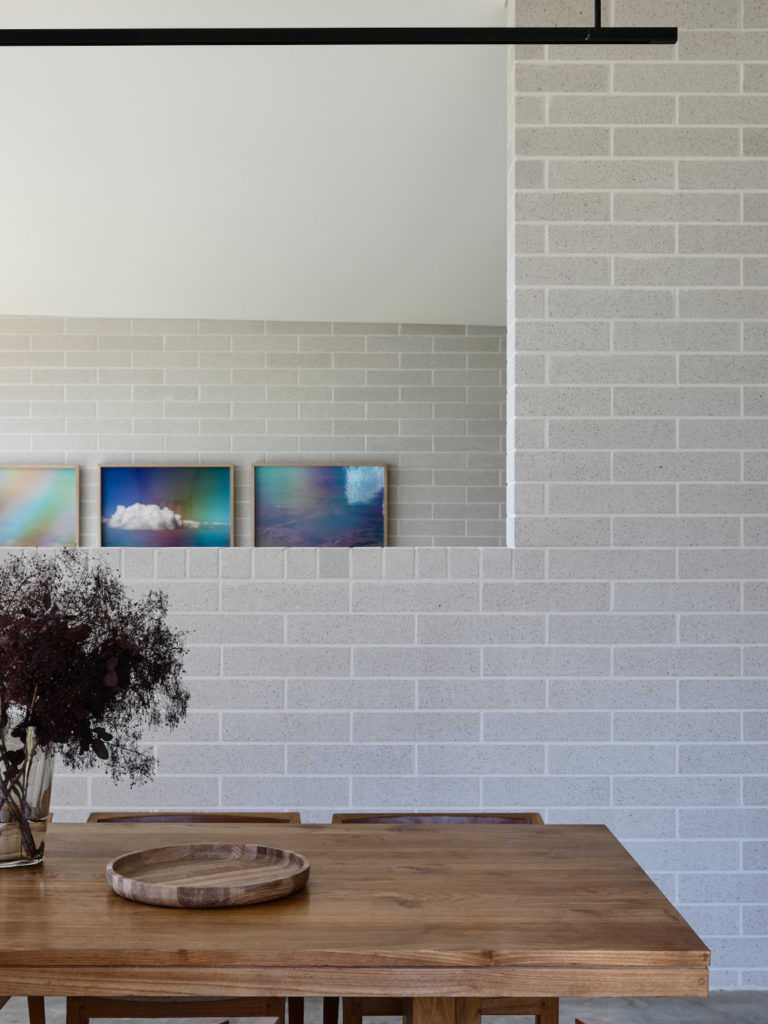
During the pandemic lockdown, the home proved its worth, providing ample space for living, education and work, a functionality that Antony says has been of great importance to the owners, for “even during this time, our clients reported that it still felt as though they were living, working and learning on holiday,” - demonstrating that good design can truly be life changing.
“Thermally, the house requires minimal heating and no cooling, promoting a barefoot holiday house lifestyle. The sloped eaves are optimised to maximise access to winter sun and block the harsh summer rays.”

“Thermally, the house requires minimal heating and no cooling, promoting a barefoot holiday house lifestyle. The sloped eaves are optimised to maximise access to winter sun and block the harsh summer rays.”
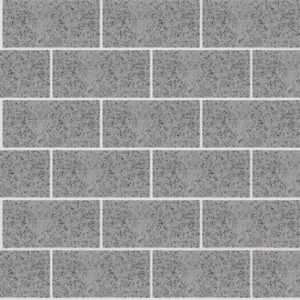
- Embrace the elegance of this block as its subtle sparkle of natural aggregate shines through. Limestone, Pebble and Nickel are just a few colours that comprise the elegant and versatile colour range of GB Honed.
Learn about our products.
Join us at an event.



