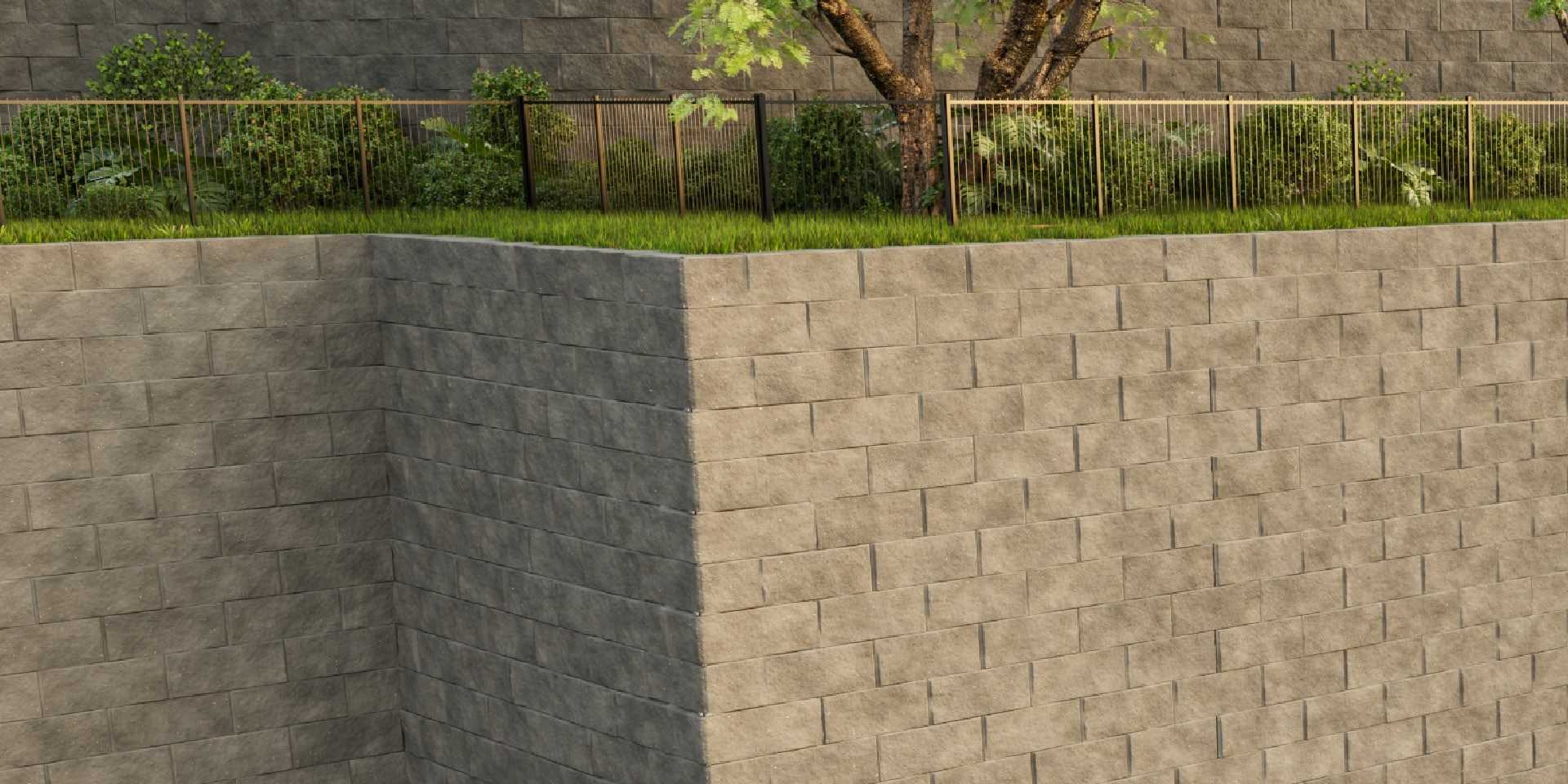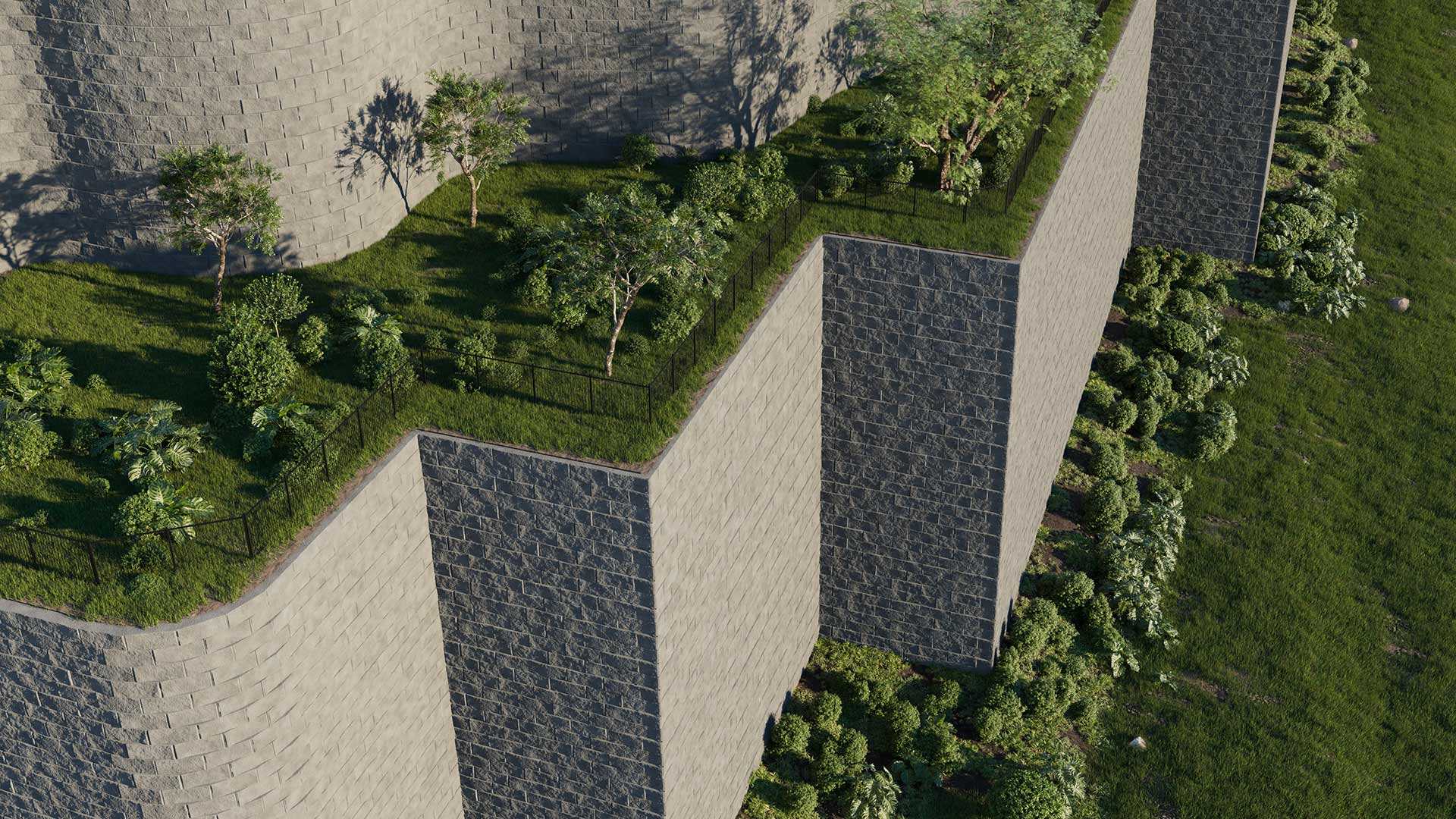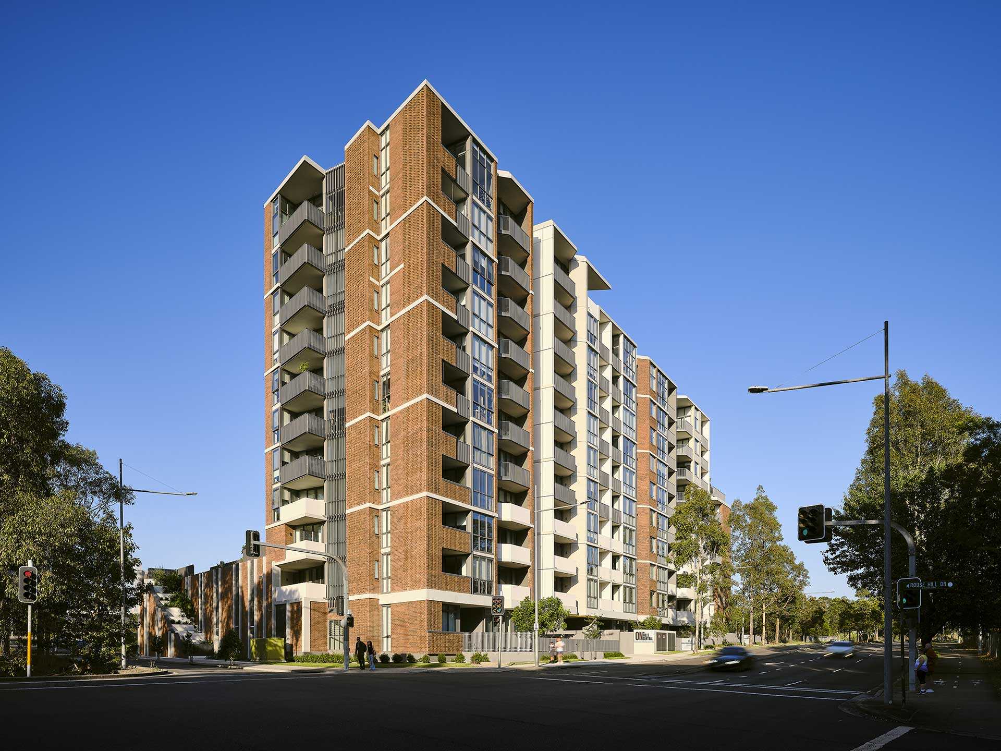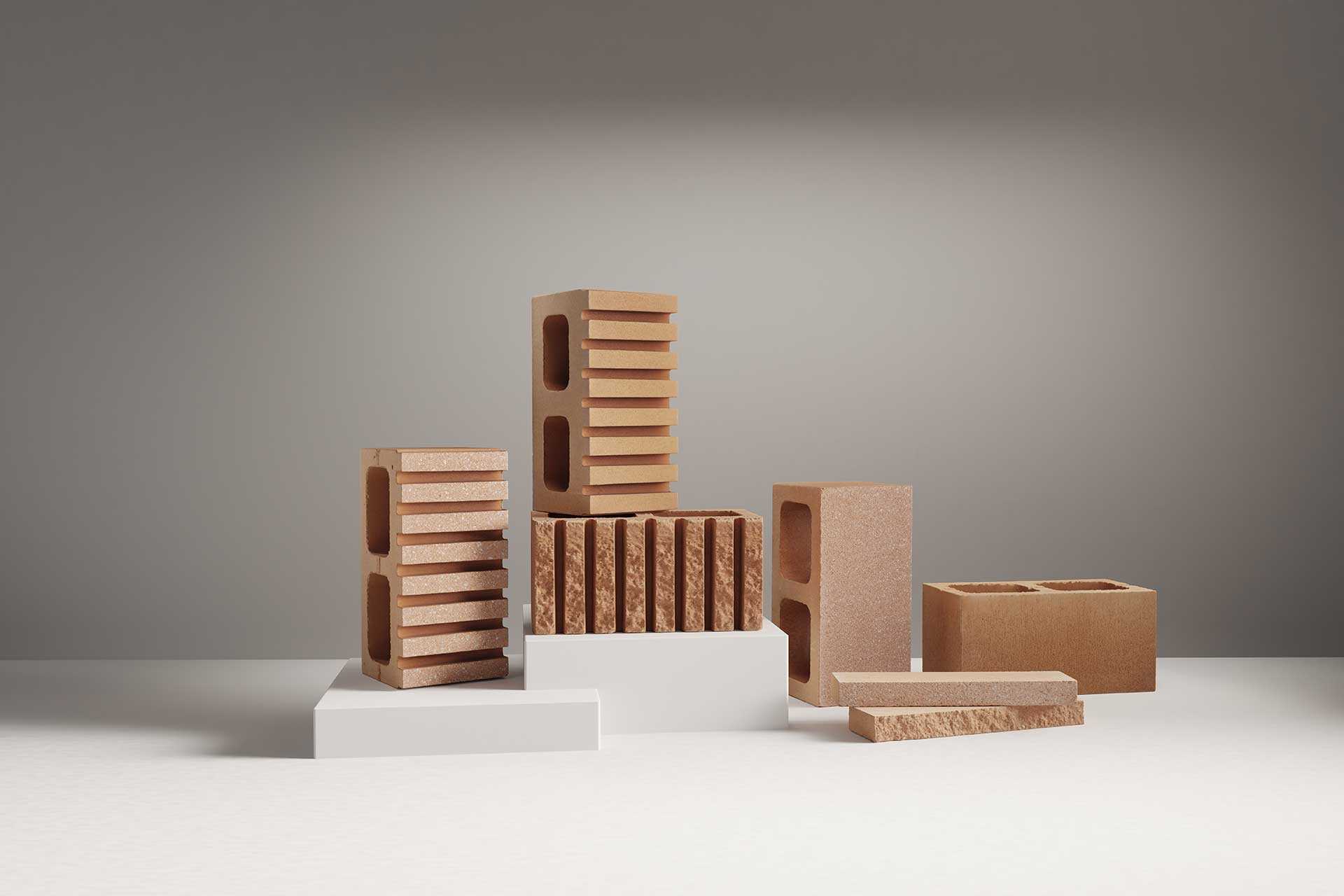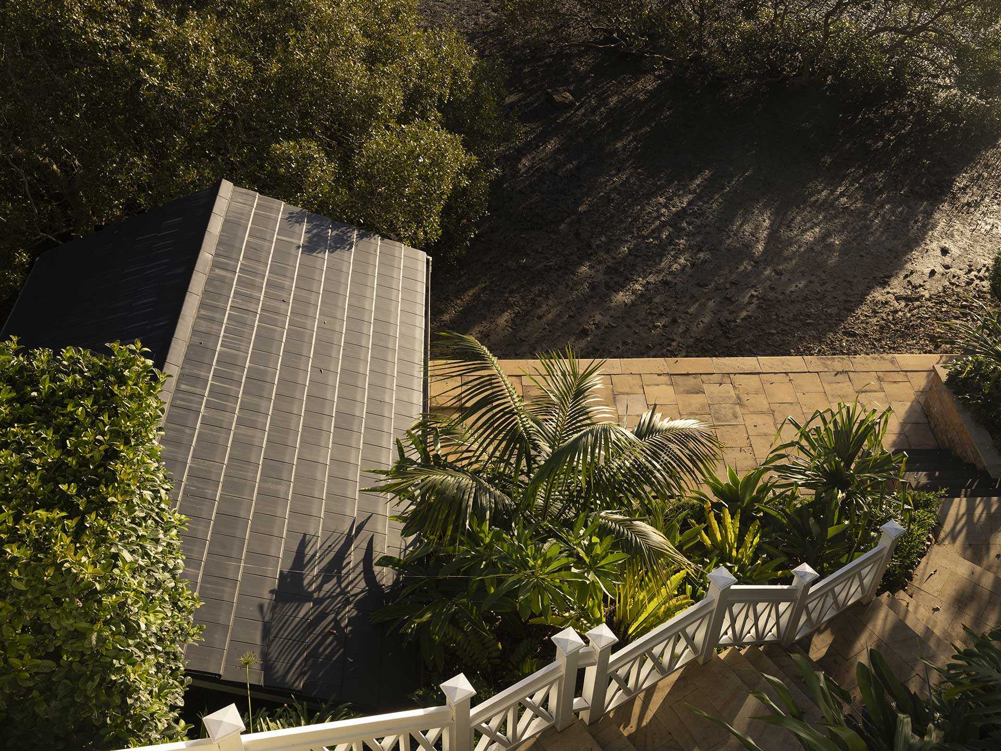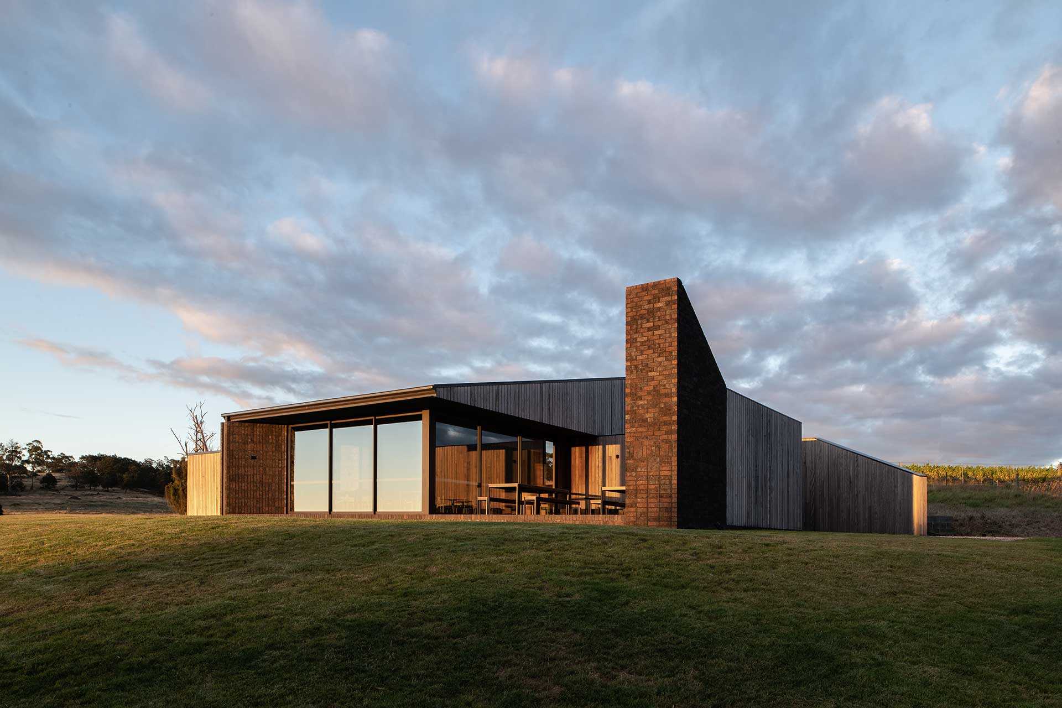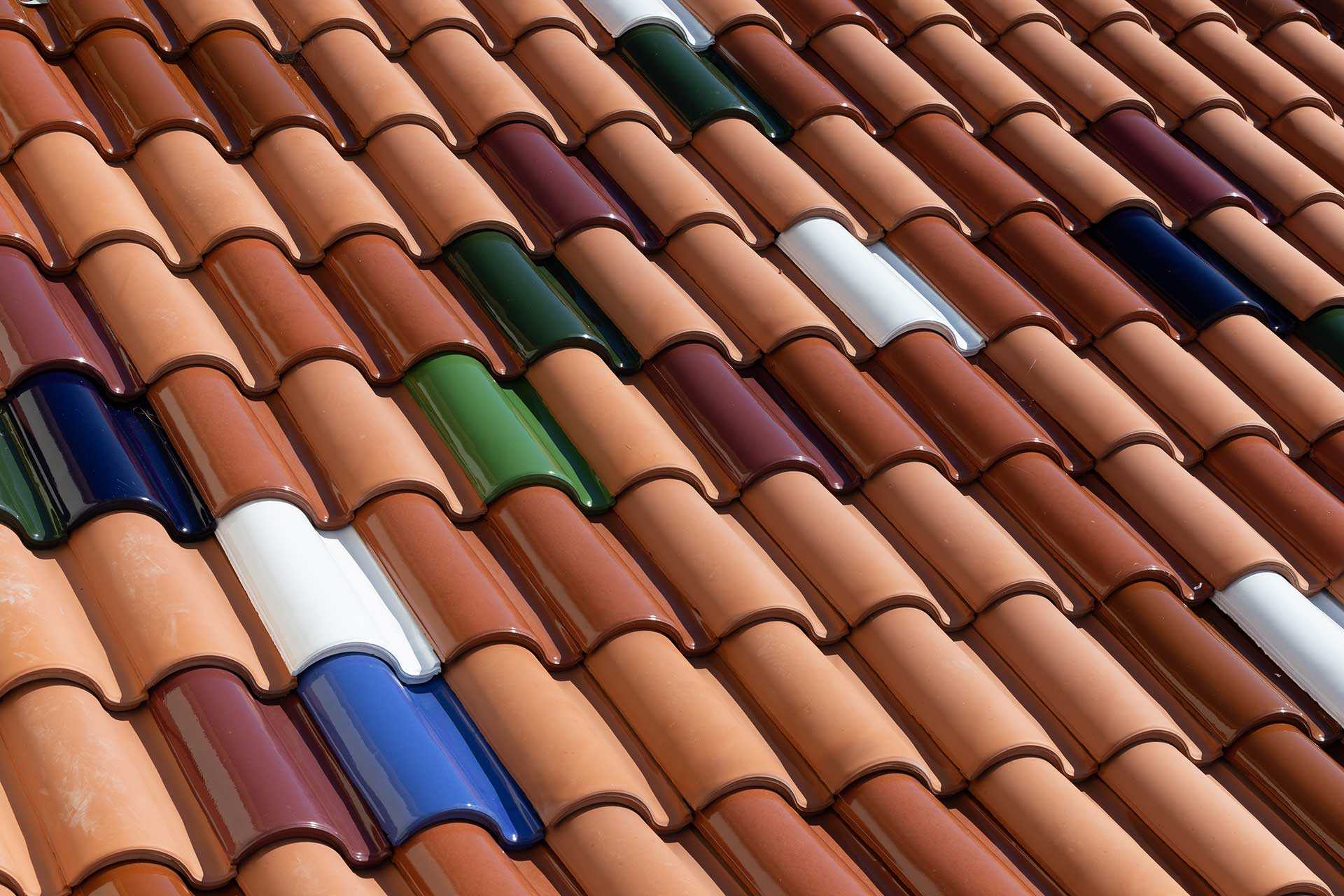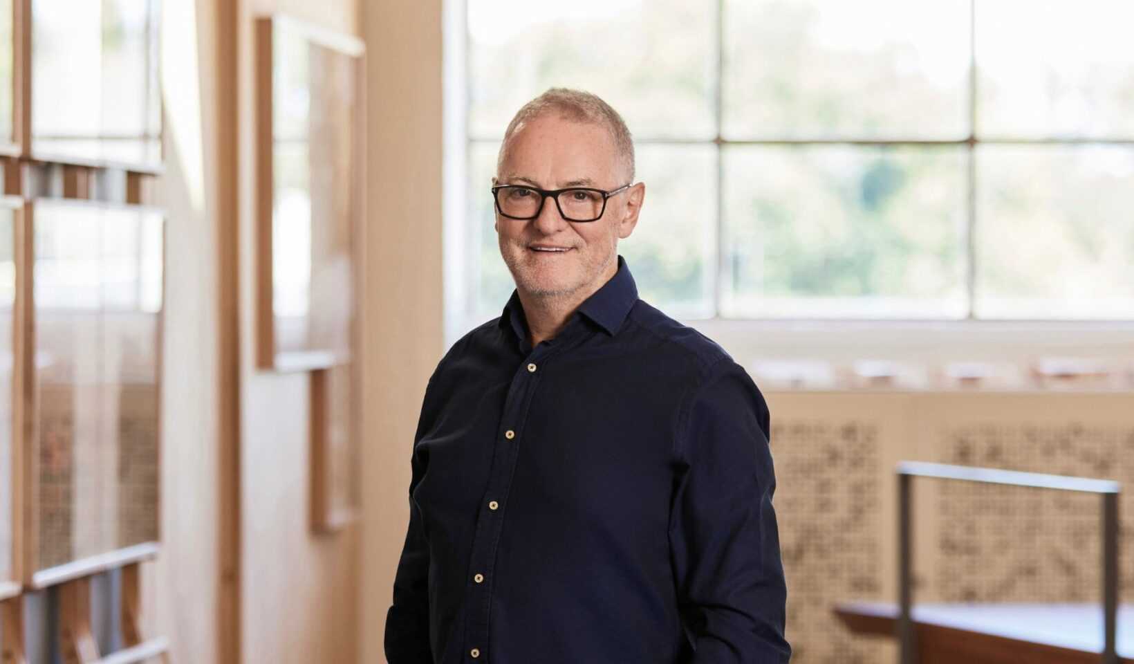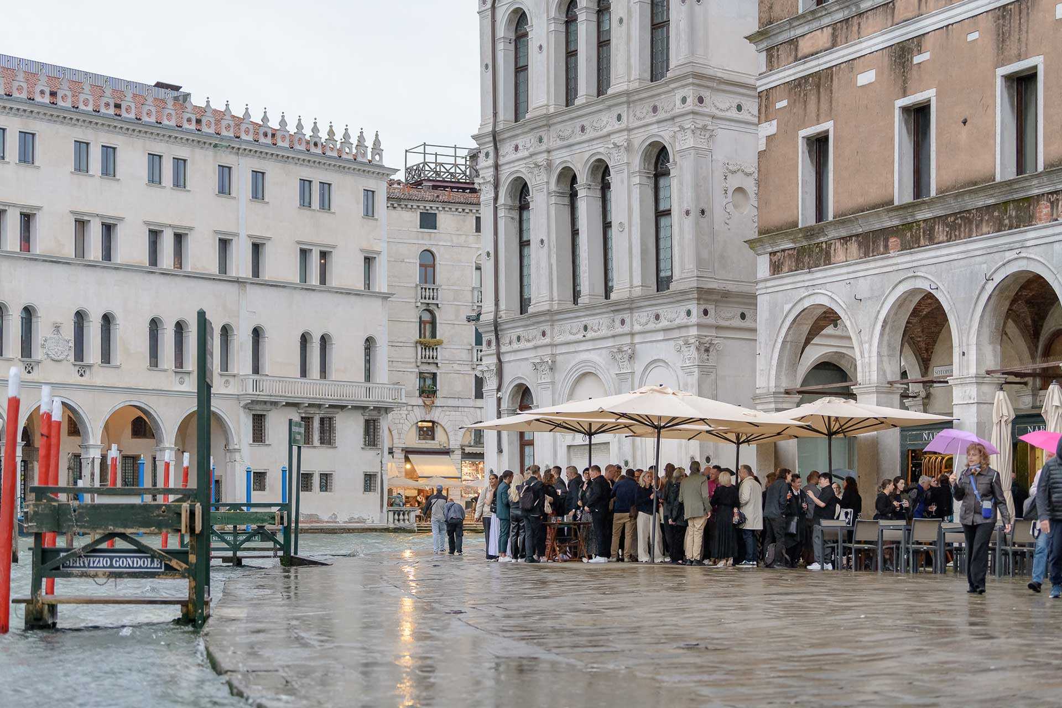Bronte House

Spanning six-storeys over Bronte Gully’s southern bank, Bronte House presents a contextually nuanced response to coastal living. The urban home is monolithic and elemental in form – a steeply pitched silhouette with neighbouring structures on its East and West.
Designed by Sydney-based studio Tribe Studio, the residence features a clear and distinct organisational structure through its internal volumetrics – a meticulous template for a multigenerational family narrative.
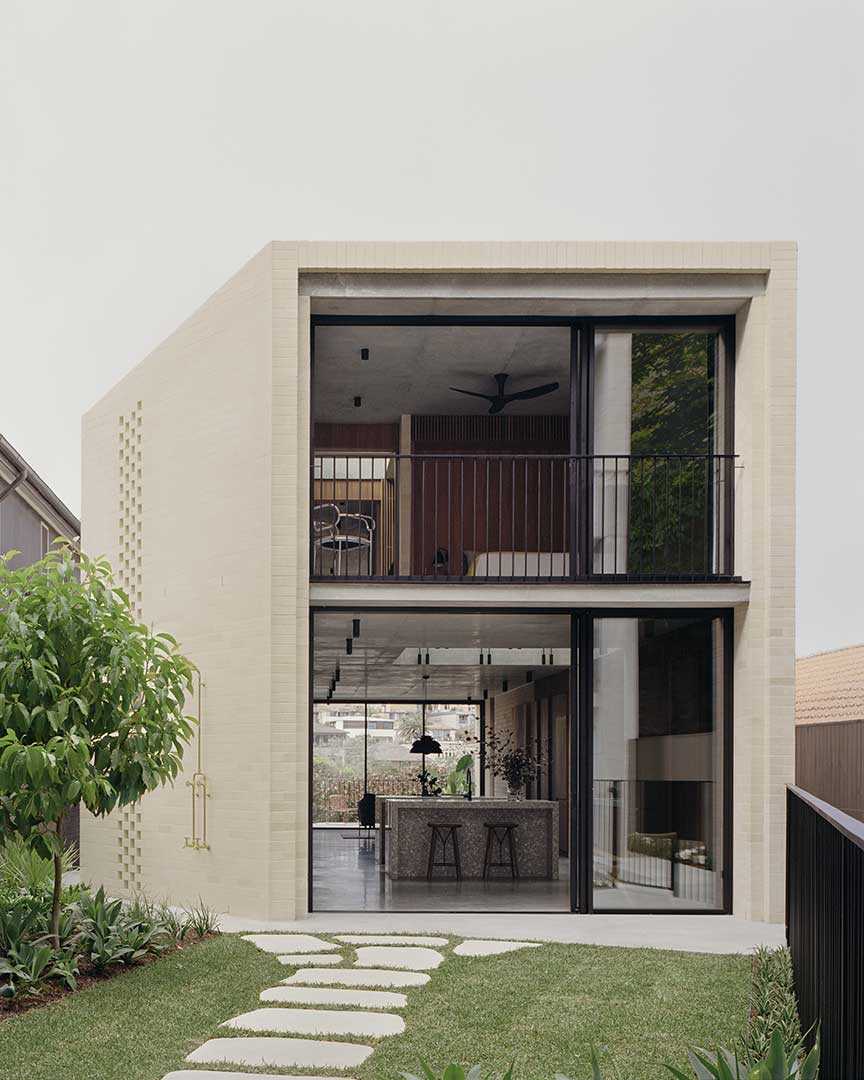


Overcoming a steep site and the close confines within its neighbours, the home’s difficult topography posed challenges of slope, height, and the preservation of ocean views. Architects Tribe Studio, along with builders Robert Plumb Build, embraced the demanding site as an opportunity, separating Bronte House into a series of areas exploring service, interaction and intimacy, with additional space for the adult family to work from home.
Relatively rectilinear in its exterior form, the home’s interior explores a layered interplay of geometric linework, and structural insertions and carvings, outlining private, semi-private and communal spaces. Tribe Studio maximised on the narrow site with design-defining moments, immersing the individual in the lived-in experience.
Working to the home’s strong northern and southern aspects, it was essential for light to be intentionally organised across space. To avoid overexposure and pockets of darkness, natural light was manipulated through reflection and refraction to illuminate and shade parts of the home, while brick screening fosters ventilation, letting in dappled light. Animated skylights provide the family with the opportunity to adapt light with the weather and the seasons, and a deep void in the centre of the home floods light into lower living spaces.

The epic grandeur of Bronte House called for some privacy along its exterior façade and environments, which were exposed to the landscape. The south-facing pool and garden was designed by Dangar Barin Smith, offering ample outdoor space, shade and privacy to the cliffside residence.
Inspired by the monumental natural landscape, Tribe Studio employed an earthy, raw and neutral material palette throughout the home’s interiors and exterior, situating Bronte House in its iconic coastal context. The materials were chosen as a response to suburban and coastal characters of place. Bowral Bricks Chillingham White in custom shapes, with its sandy tones and striking tactility, emulates nearby cliff faces, with the home’s form nodding to carved, eroded and sculpted stone. Continued in an array of iterations, Bronte House revels in the versatility of its brickwork, whether sheared, tactile or smoothed.


Concrete slabs and spotted gum joinery further ground the robust material palette in its surroundings, featuring earth muted colourways complementing the spaces flooded in sunlight. Simultaneously casual and elevated, Bronte House balances the gently weathered nature of its beachside context with fundamental materials that assist its flowing organisational form.
The material make-up of the home adheres to passive design, enabling thermal control year-round. Using naturally insulating brick as the foundation of the home allowed for efficient and constant airflow, and cooling and heating, without the need for excess energy use. Operable shades and strategic windows assist in cooling the home with the sea breeze, creating a home that prioritises sustainability and energy efficiency.

A monolithic form emerging from the ground, Bronte House is a structural expression of exemplary craftsmanship – a solid mass of nature-inspired materiality in its purest form. Refined, timeless and purposeful, Tribe Studio delivers a residential experience that accounts for space, light and material within one of Sydney’s most sought-after postcodes.
“The materials were chosen as a response to suburban and coastal characters of place. Bowral Bricks Chillingham White in Custom Shapes, with its sandy tones and striking tactility, emulates nearby cliff faces.”
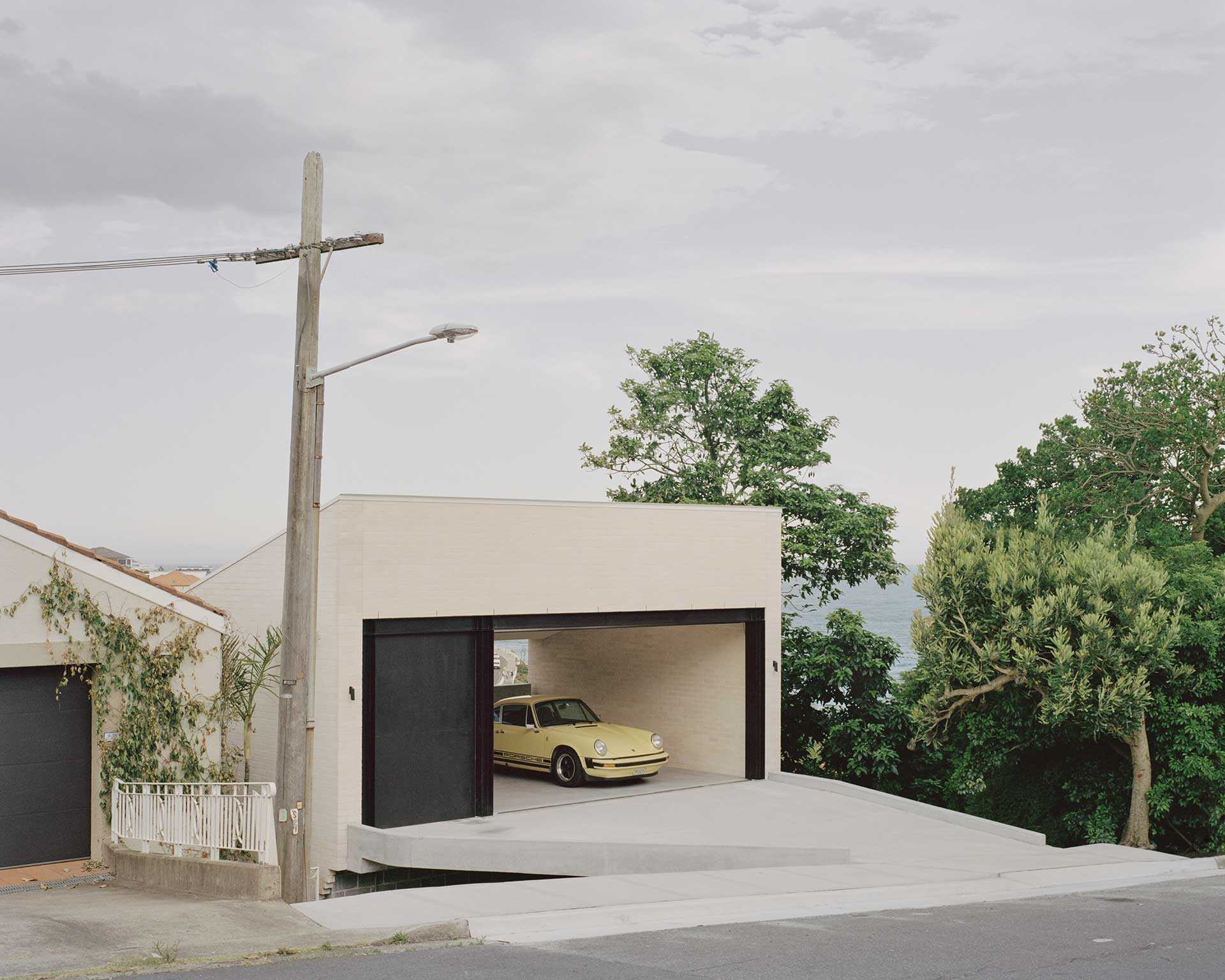
“The materials were chosen as a response to suburban and coastal characters of place. Bowral Bricks Chillingham White in Custom Shapes, with its sandy tones and striking tactility, emulates nearby cliff faces.”

These distinctive dry pressed bricks have been used in many of Australia’s most admired and historic buildings. With their unique granular patina and tactile aesthetic, Bowral bricks are highly prized by customers, architects and designers alike, and set the standard for design and integrity. Their sharp edges and inherent character combine with the distinctive Bowral clay colours to create what can only be a Bowral Brick.
Learn about our products.
Join us at an event.














