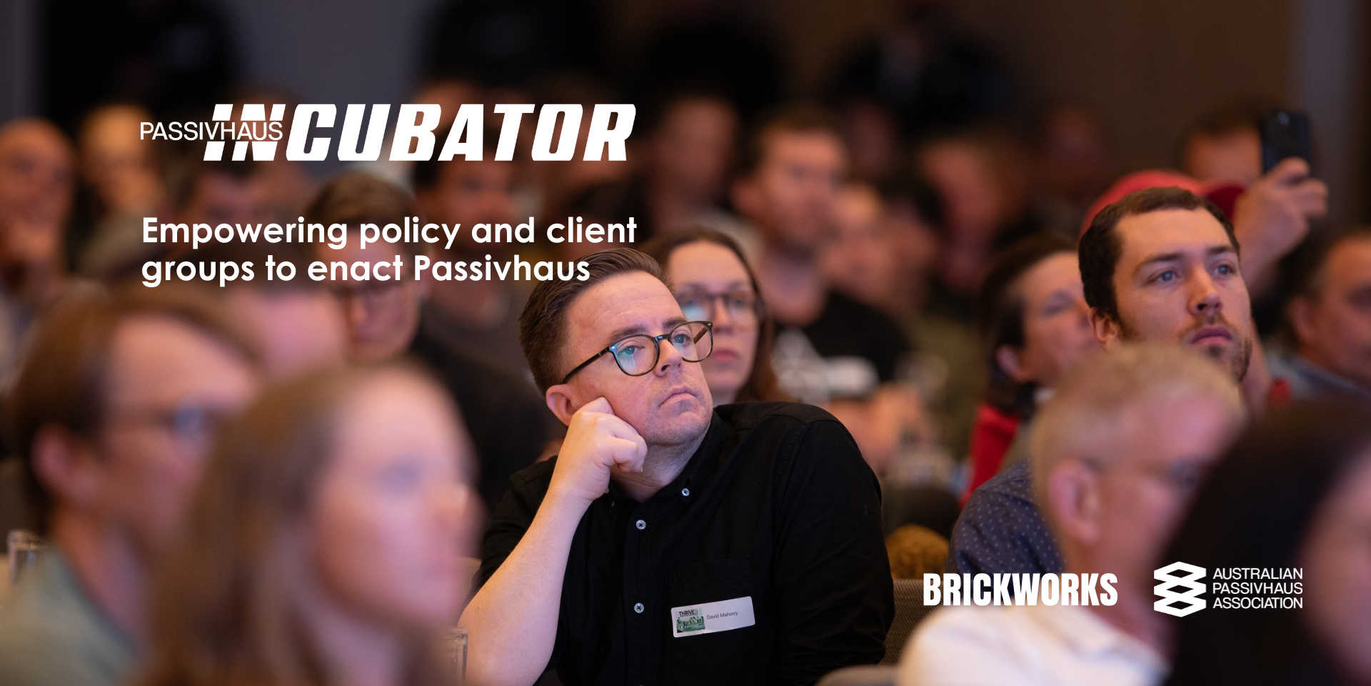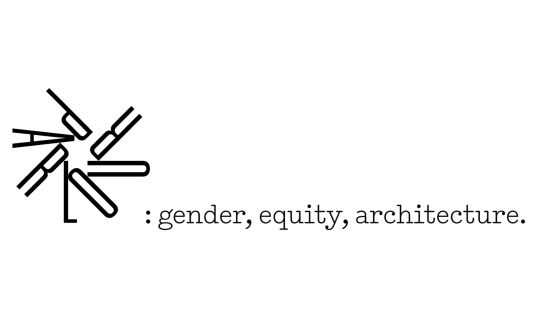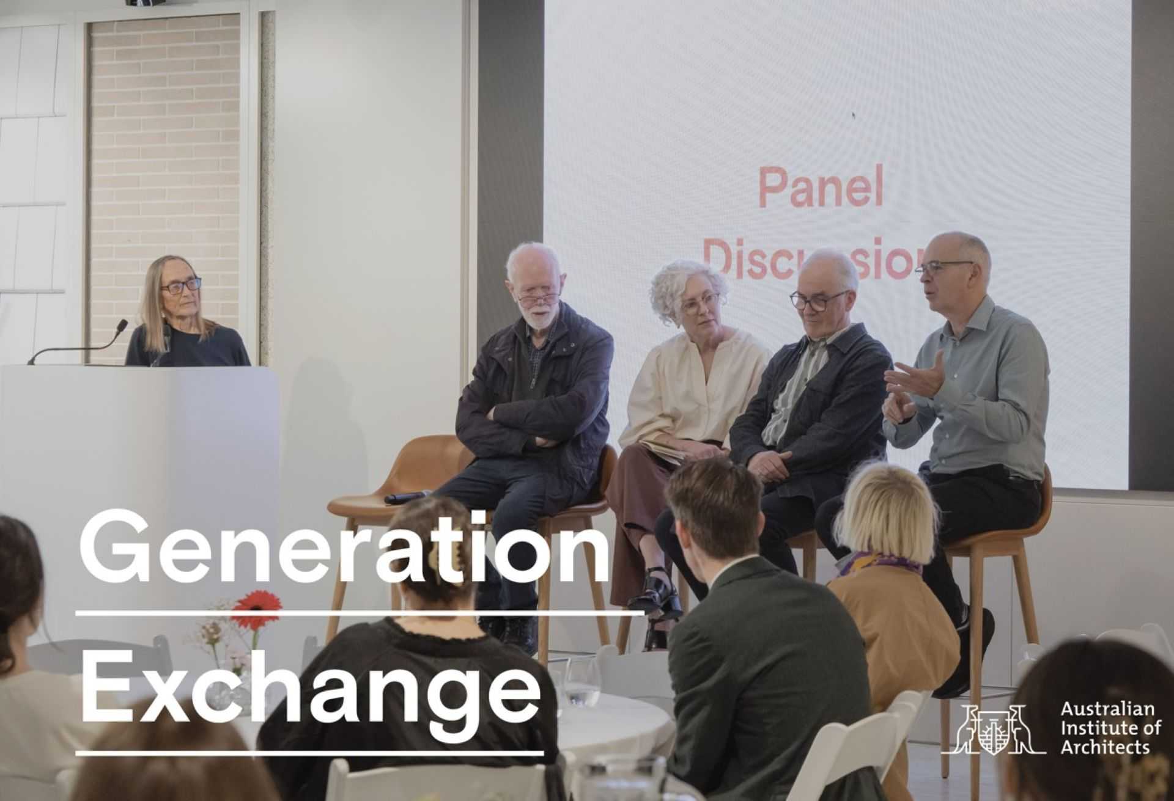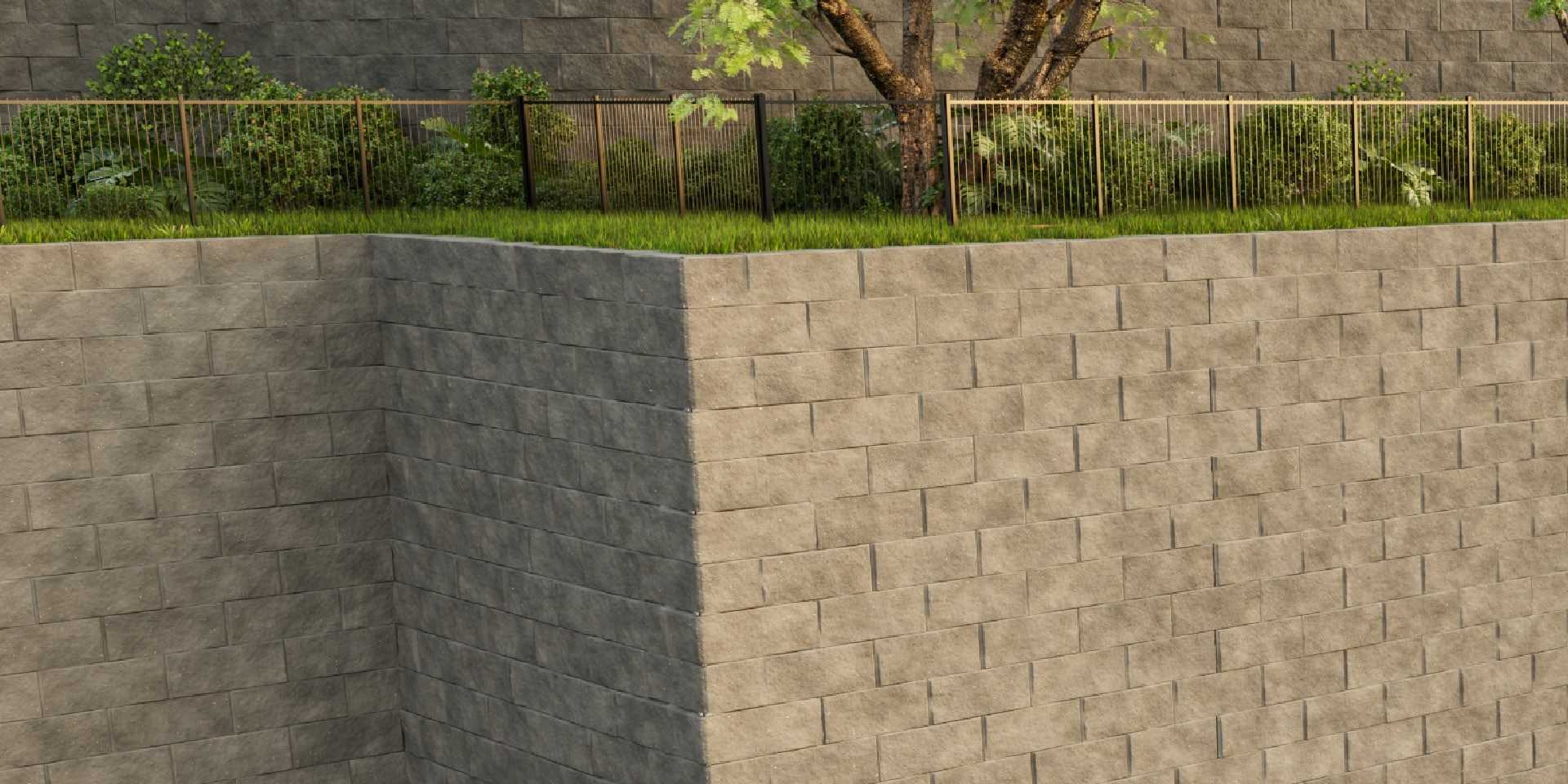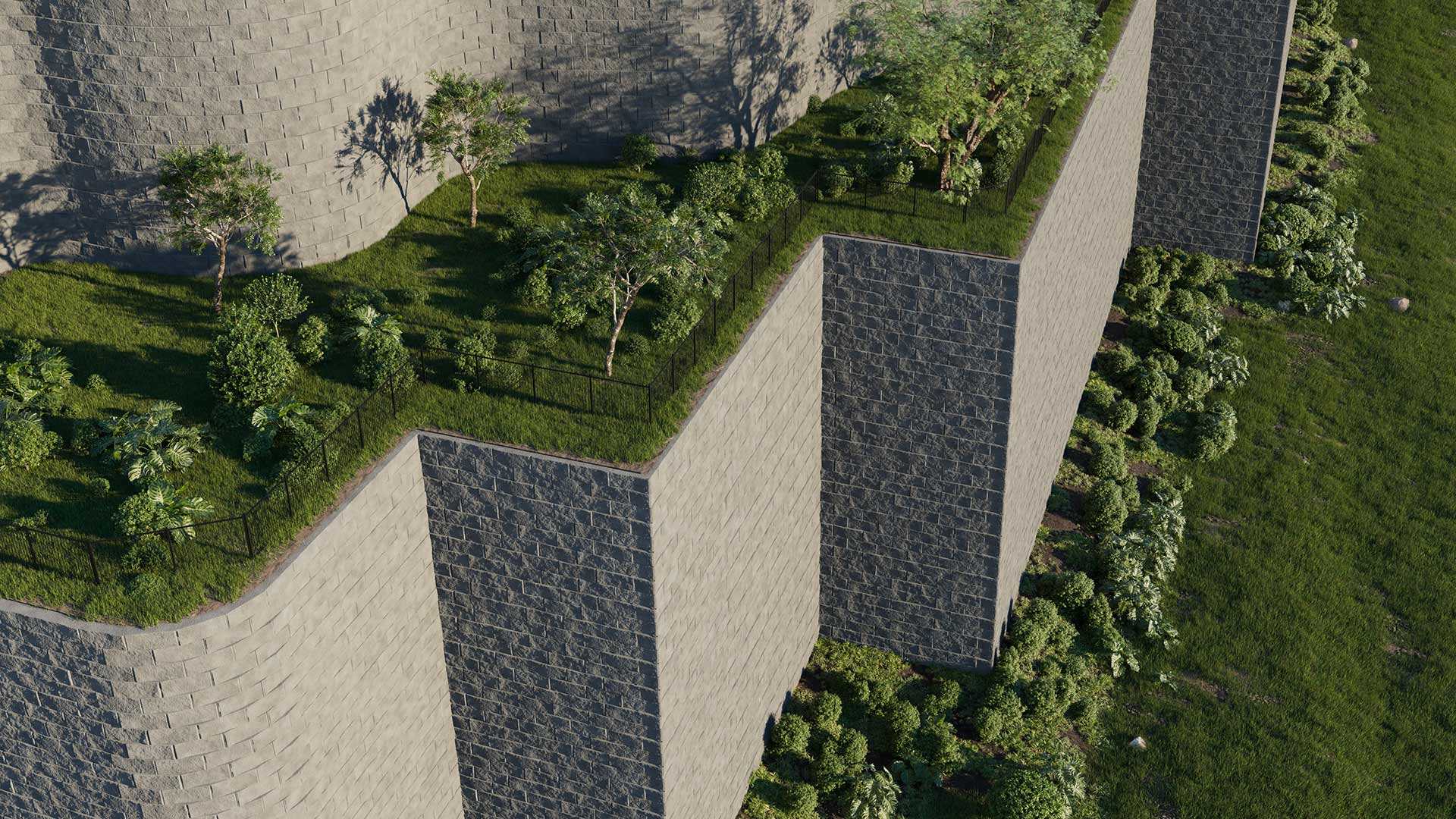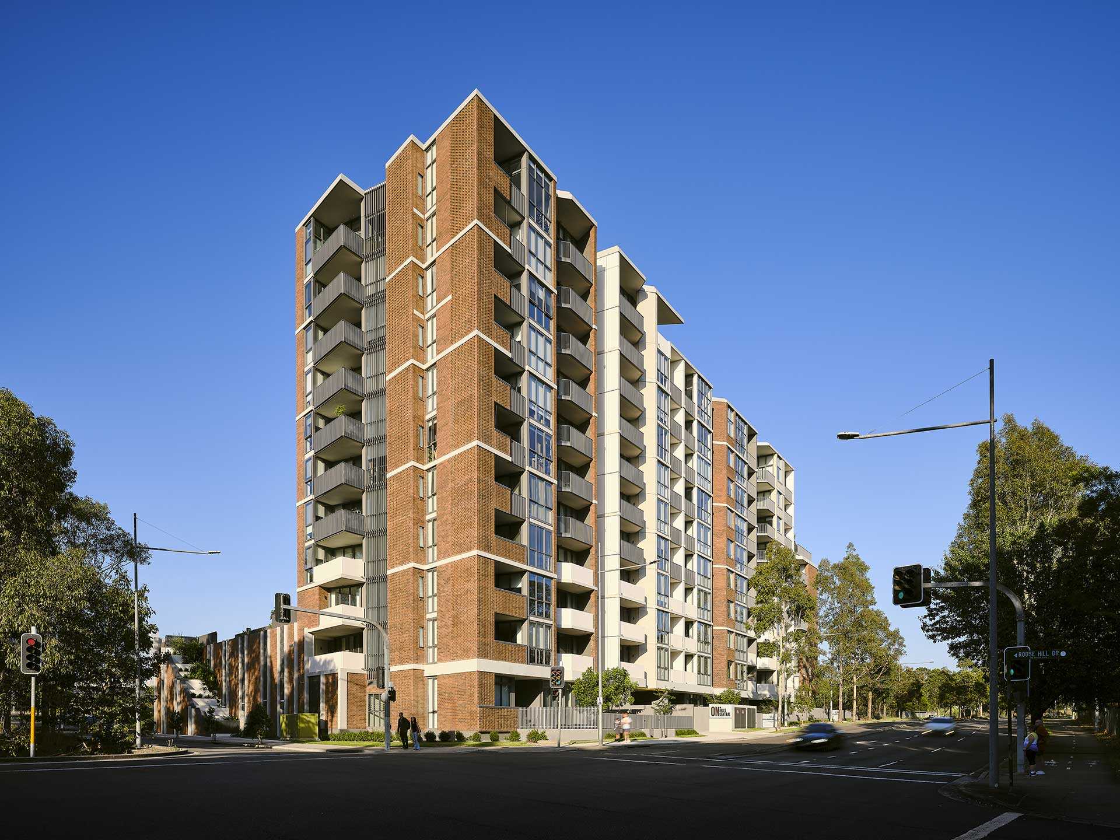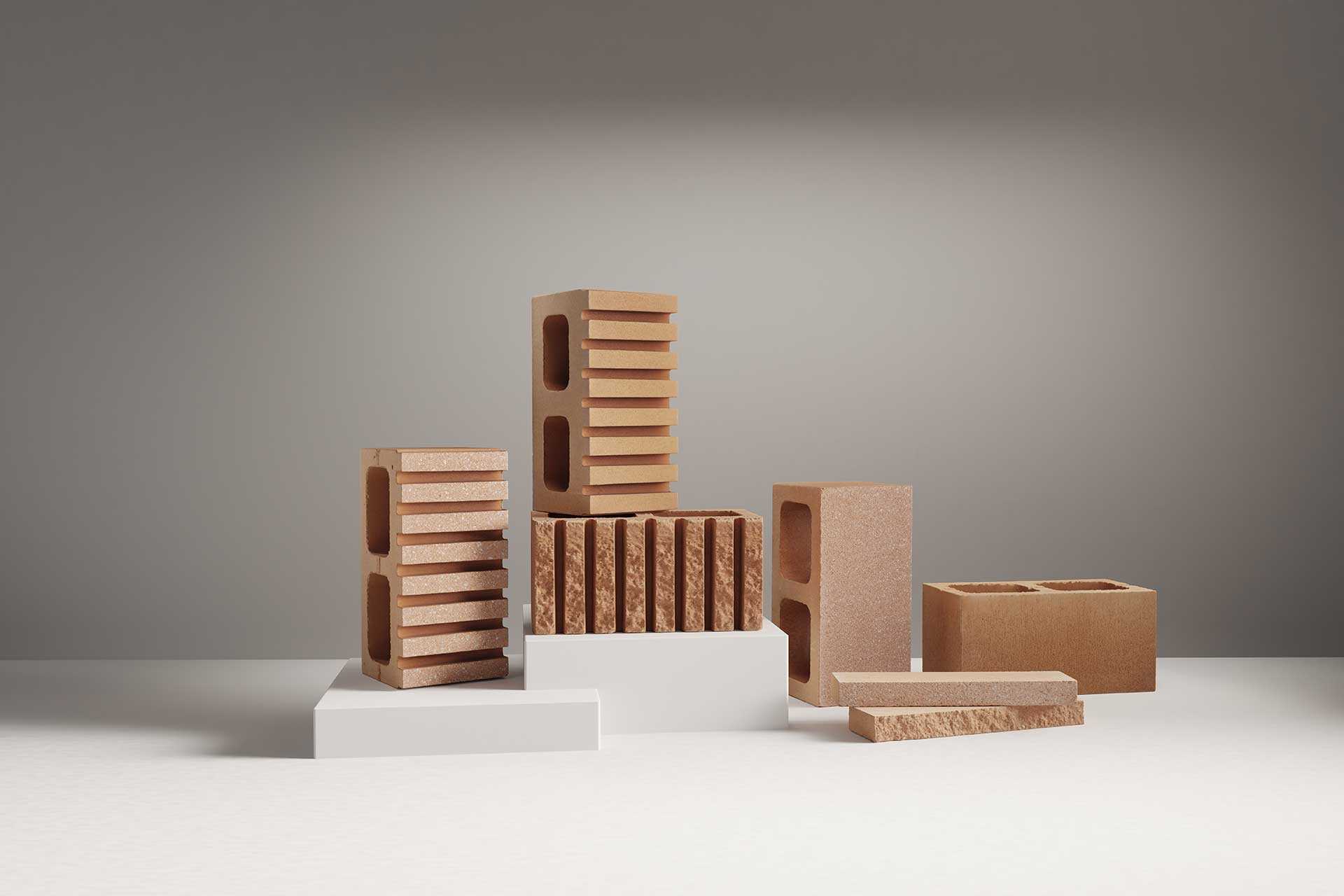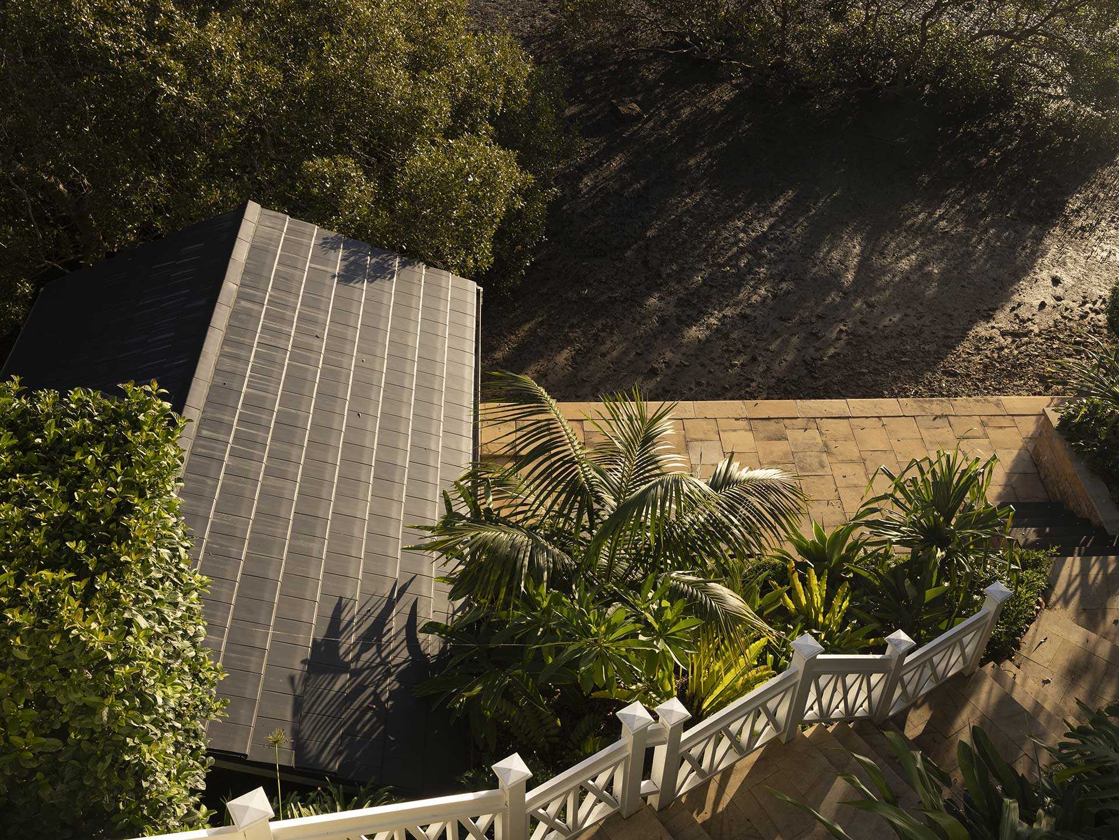Project Acacia by Arli Homes
At the edge of Albert Park Lake sits the bustling inner-city suburb of South Melbourne – an area defined by a flurry of iconic cafes, restaurants, nature and markets. Surrounded by parklands, historic sites, education centres and tree-lined streets of heritage homes, South Melbourne continues to be a coveted postcode for young adults and families alike, having such proximity to the city centre.

Founded on a ‘less is more’ approach, Arli Homes is driven by a commitment to practical, purpose-built and cost-effective architecture achieved through considered palettes of materiality and comprehensive processes. The team is dedicated to creating functional and flexible residences without compromising on high-quality design.
Embracing the challenges that come with compact inner-city sites, Project Acacia combines sophistication, sustainability and contemporary practicality in a modern residence, while remaining sensitive to its streetscape. Lead Designer, Ian Browne was tasked with creating a spacious family home that provided a feeling of space and light throughout. The house is 257m2 in total across three levels, allowing the family to live comfortably through the structure’s spacious verticality while maximising the width to create a seamless circulation between each living space.
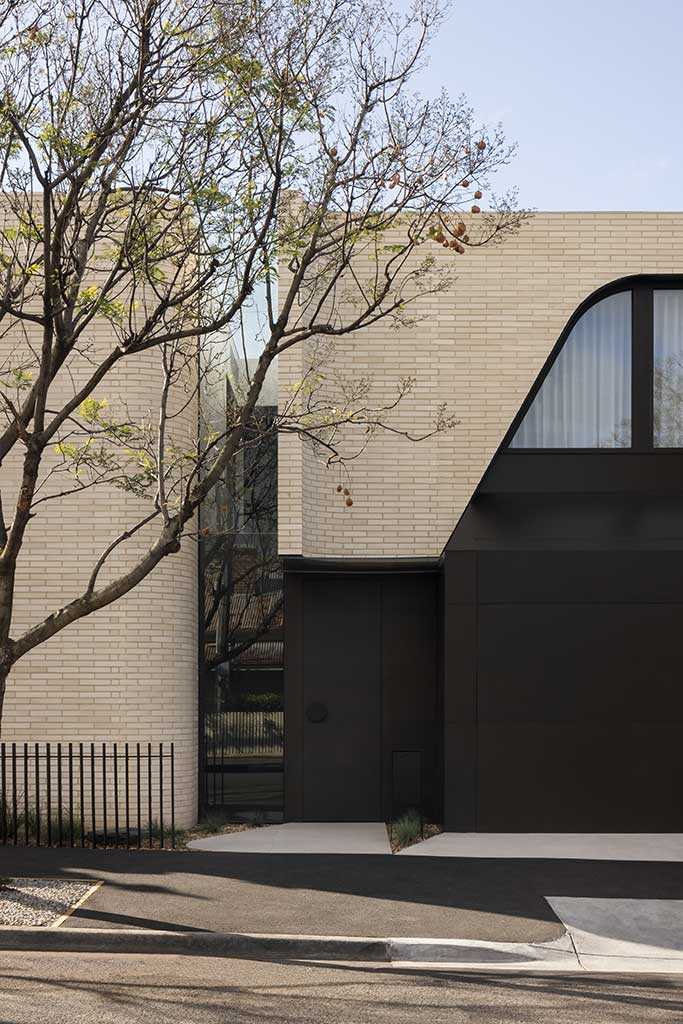
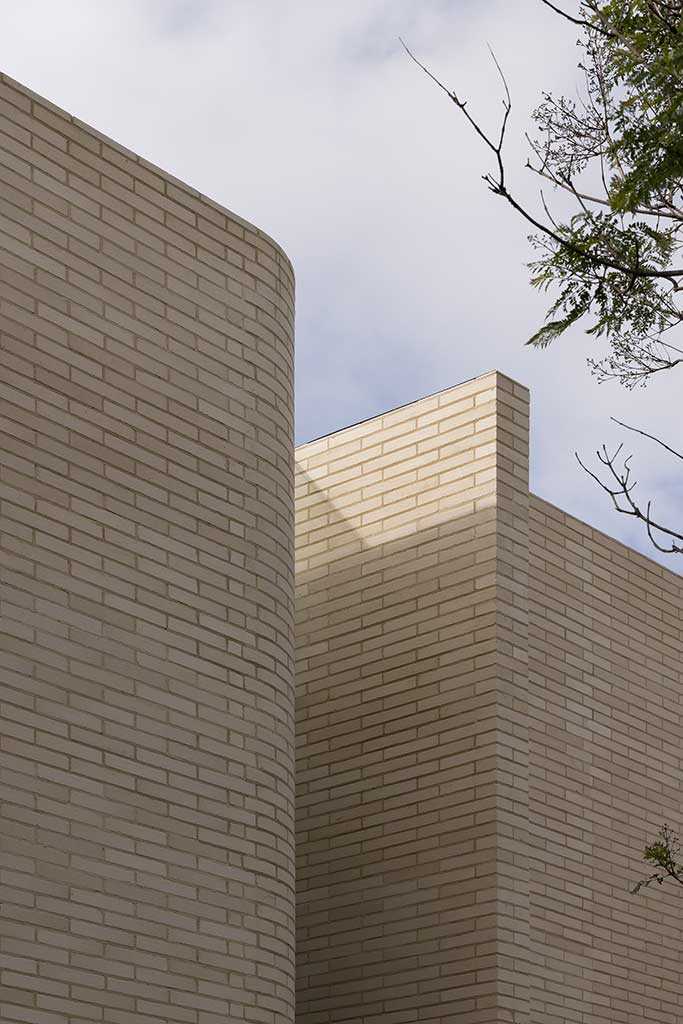
DKO Architecture selected a warm and tactile material palette of a neutral tone. Taking inspiration from its context, the team selected the distinctive Bowral Bricks 50 & 76 in Chillingham White as the hero of the home’s façade, which is continued throughout the interiors. On selecting the right brick for this home, Arli Homes Co-Founder Sharon Calleja expresses that the key factors were colour, aesthetics, materiality, durability and energy efficiency.
“Arli Homes and Brickworks have a strong partnership,” Sharon notes. “This project was an opportunity to collaborate, push the boundaries in design and create something special by using their product as the main feature of the home. We wanted a brick that would be timeless and continue to look beautiful in years to come.”
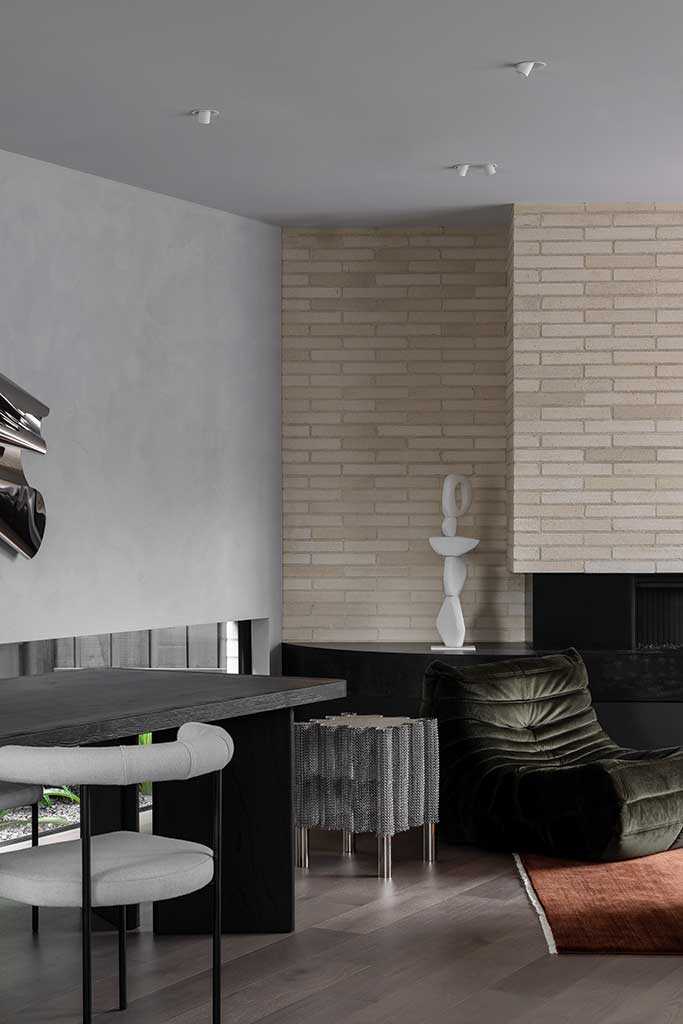


Bowral Bricks 50 in Chillingham White heroes the exterior with meticulous brickwork to achieve seamless curves across its façade. The soft, neutral tone beautifully contrasts against the dark-toned glass and steel elements, delineating the access points of the garage, front door and multiple windows.
Inside, the intricate brickwork continues across the fireplace, complementing the warm hues across the timber floorboards and light grey Venetian plaster walls as the space basks in natural light. Elements of dark stone and intricate porcelain tiles enrich each level with a touch of sophistication and textural interest to further complement the curves within the brickworks.
The ground floor houses the main communal living spaces, a separate living area and a private study on the basements, and located on the first floor are the three bedrooms and two bathrooms. With the compact size, light played an imperative role in creating a warm and inviting atmosphere. The residence takes the form of two sections brought together by an expansive skylight, allowing light to cascade down each flight of stairs and flow through each level.
With connections to the outdoors from the communal and private living spaces, warm light and sights to the surrounding nature filter throughout the interiors. The skylight penetrating through the middle of the residence allows glimpses of the external brickwork while inside, creating a cohesive story as you move through the home.
“The brick pattern dominates the textural element of the façade and adds character to the design,” Sharon adds. “What I am most proud of when I look at this project by far is that the design pushes the boundaries while sitting elegantly in the street.”
The home’s clever and considered design fused with the timeless charm and strong, robust quality of brick gives the residence a sense of uniqueness in South Melbourne. Project Acacia leaves a lasting impression on the street, with its captivating façade seamlessly coexisting with its neighbouring sites of earthy tones, tactile materiality and exemplary brickwork.
“Embracing the challenges that come with compact inner-city sites, Project Acacia combines sophistication, sustainability and contemporary practicality in a modern family home, while remaining sensitive to its streetscape.”
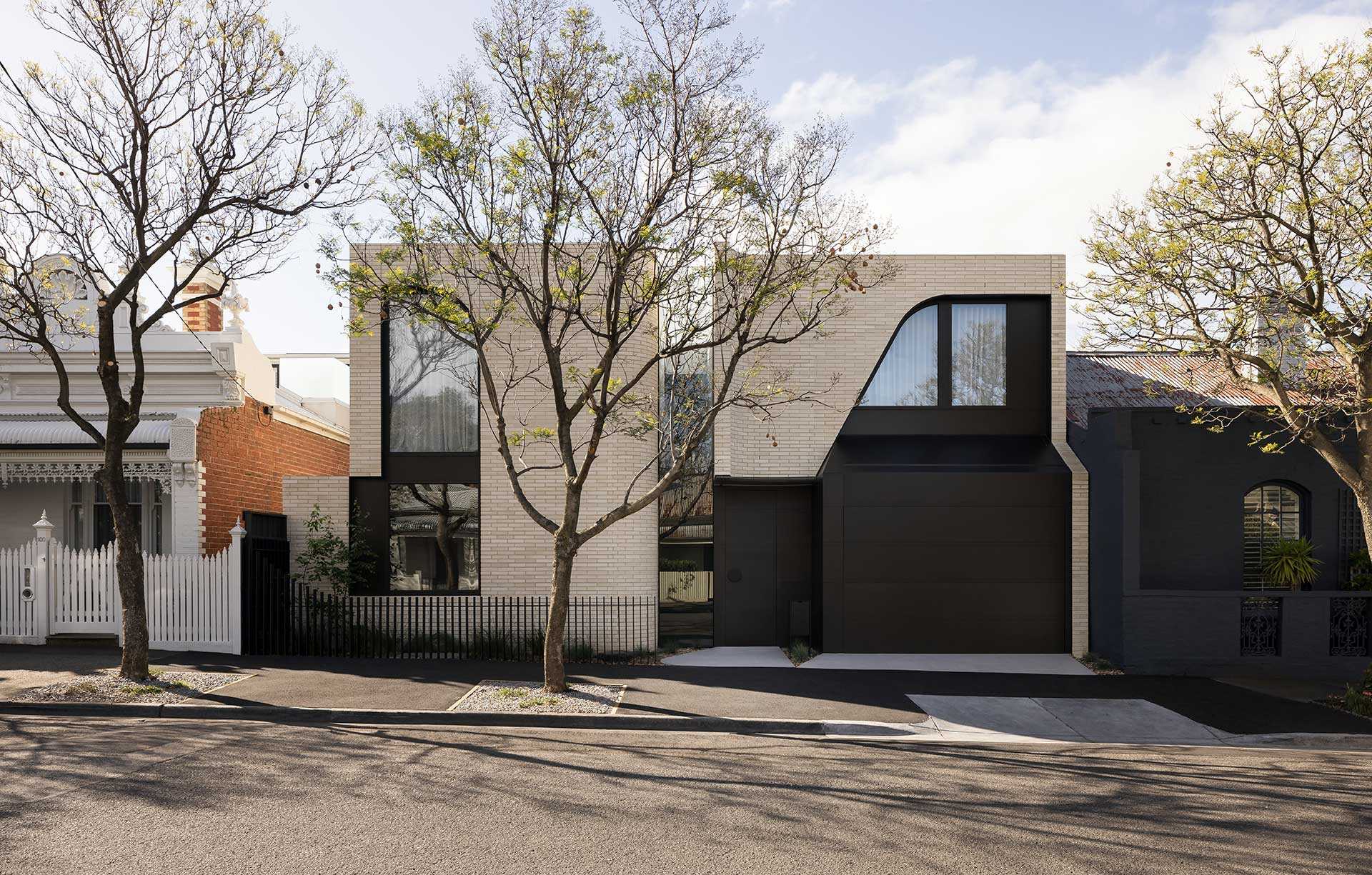
“Embracing the challenges that come with compact inner-city sites, Project Acacia combines sophistication, sustainability and contemporary practicality in a modern family home, while remaining sensitive to its streetscape.”

These distinctive dry pressed bricks have been used in many of Australia’s most admired and historic buildings. With their unique granular patina and tactile aesthetic, Bowral bricks are highly prized by customers, architects and designers alike, and set the standard for design and integrity. Their sharp edges and inherent character combine with the distinctive Bowral clay colours to create what can only be a Bowral Brick.
Learn about our products.
Join us at an event.
Epitomising sleek, modern architecture, Selbourne by Milenko Podnar Architect and Mancini Made experiments with scale and form to create a unique yet contextually-informed contemporary home.














