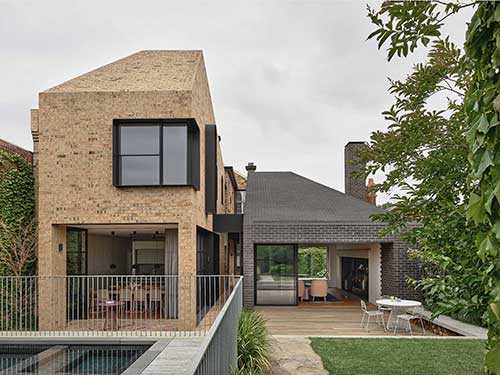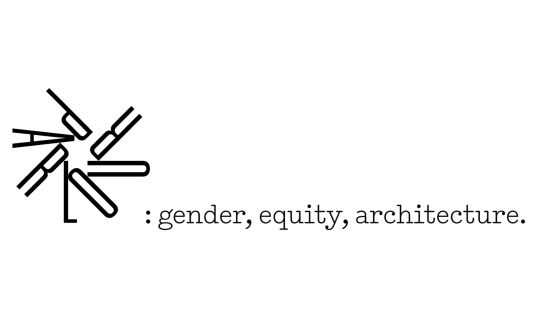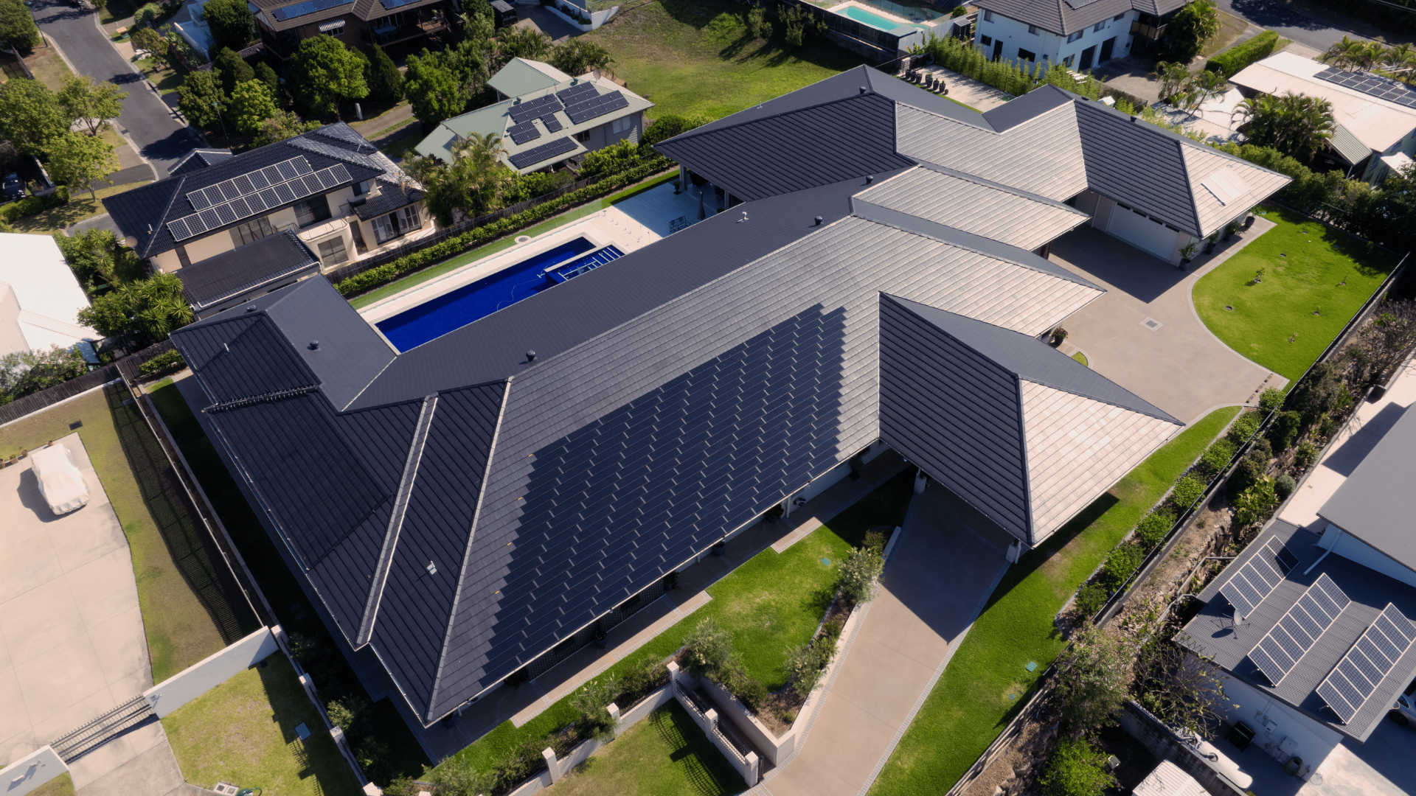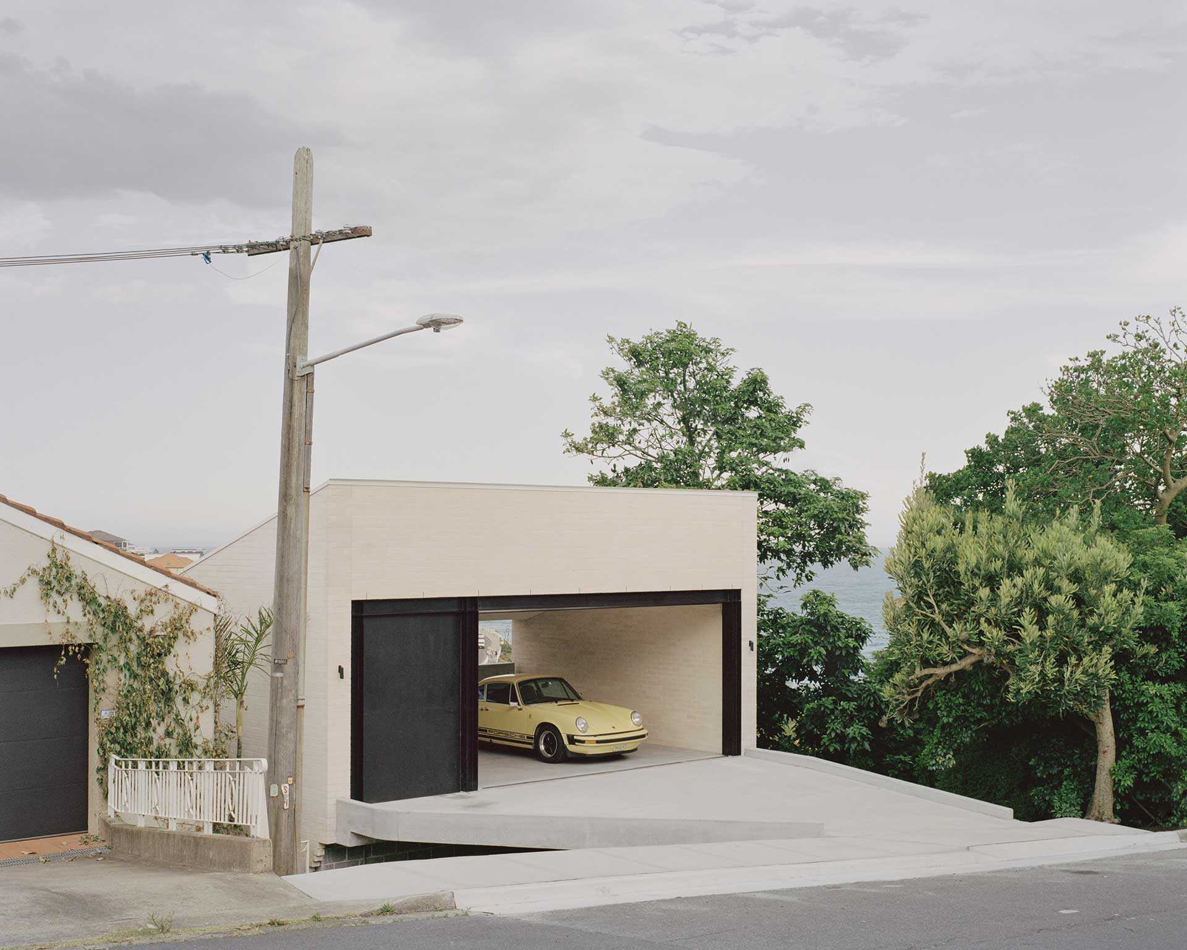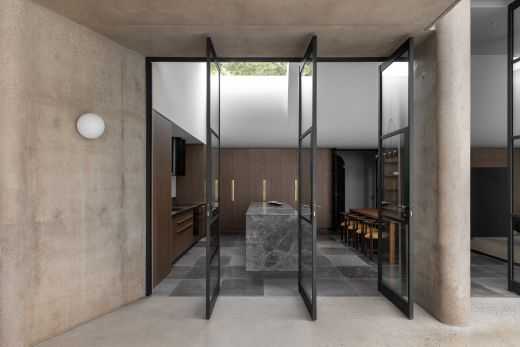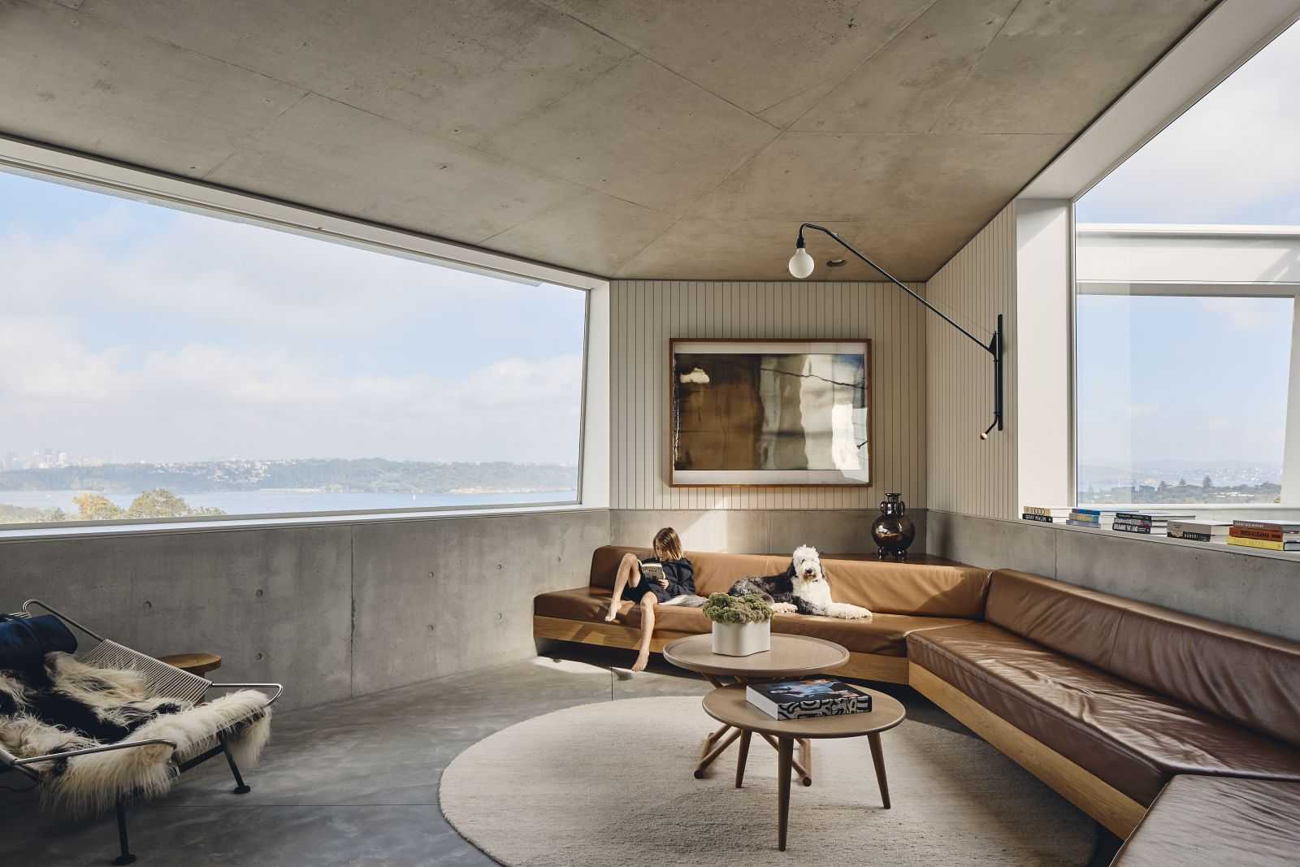
Top Home Renovations of 2022
As we start to wind down down for the year, there’s no better time to start seeking out some home renovation inspo to spark some ideas for the year to come. We’ve collated five of our favourite home renovations that, whilst individual in style, are united by a common thread in their seamless integration of the old and new.
Northside House by Wellard Architects
Maintaining the Federation era frontage, Wellard Architects used the pressed red brickwork of the façade as the inspiration behind the contemporary extension of Northside House. A shiplap cladding using San Selmo SK1n is a unique yet effective choice sitting comfortably alongside the home’s heritage fabric. While the front façade and primary four rooms were left relatively untouched, a light-filled and open plan space made for entertaining is catered to by the extension.
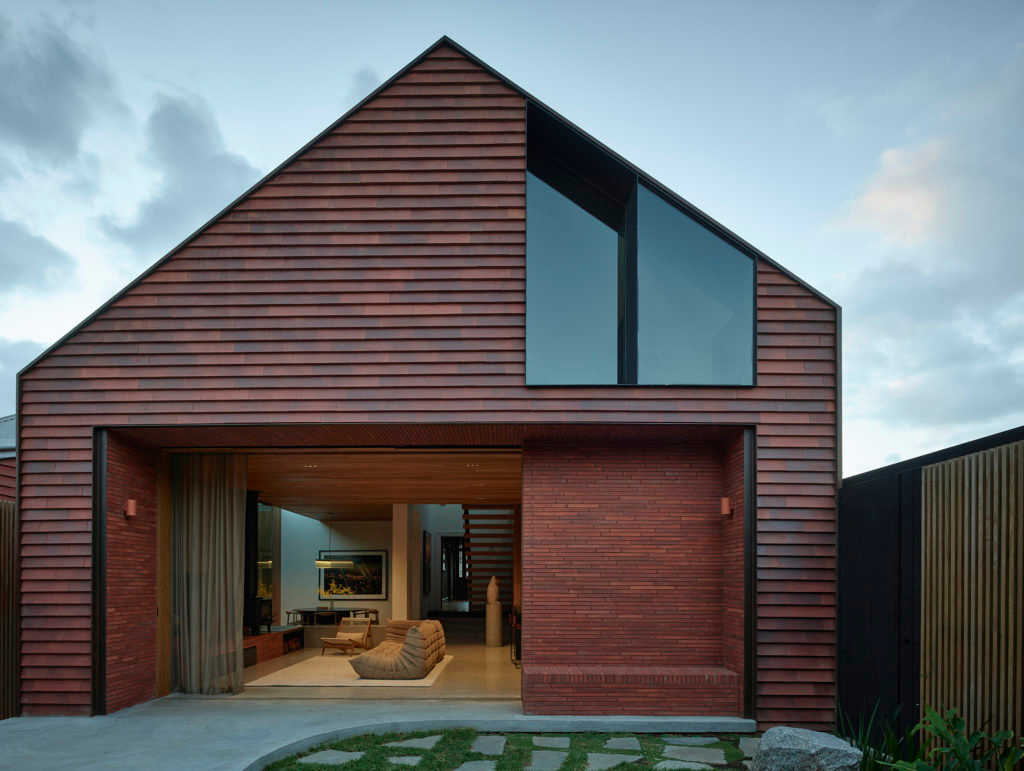
Wedged House by Alison Dodds Architect
Squeezed into a narrow five-metre-wide site, aptly named Wedged House delivers a carefully considered renovation aimed at maximising the home’s footprint through a bright extension. An upper storey addition recedes from the street, in line with the council stipulation that additions must be invisible to passers-by. Clad in dark metal and anchored by double brick at the ground level, the roof line of the extension has been angled to meet the top of the neighbours home, creating a shadow-like effect.

Bona Vista Residence by Studio Prineas
A charming home in the heart of Sydney’s Inner West, Bona Vista Residence takes its cues from the existing brickwork which exhudes warmth and sophistocation. Red stack bond bricks line the exterior walls of the extension, with a running bond of the same bricks underlining the base of the white living room walls. A connection between indoors and out is enhanced by setting the extension lower than the existing house and in plain with the garden, enabling both connectivity and greater accessibility.
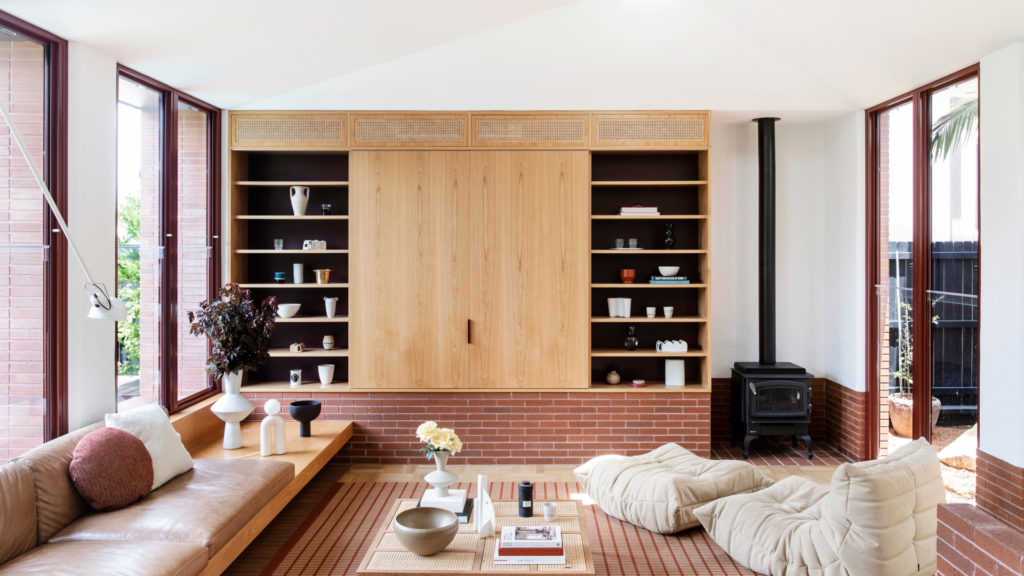
Brunswick House by Placement Studio
Understated with a quiet beauty, Brunswick House features a soft, subtle colour palette underscored by exposed brickwork and raw textures. Contrary to the popularity of open-plan layouts, the extension of Brunswick House is focused on the development of a series of smaller, more intimate rooms. The joinery is a re-occurring motif, providing a strong sense of continuity throughout the home.
“Designed with an emphasis on communal family living, the considered layout of Longueville House welcomes indoor-outdoor connection grounded in a symphony of concrete, brickwork and timber.”
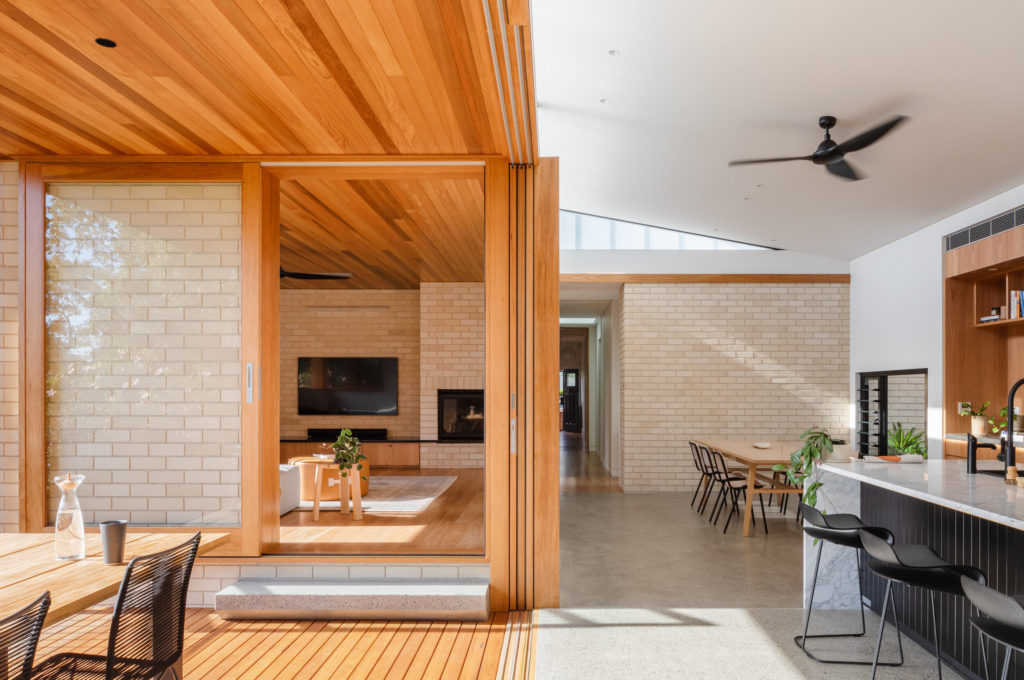
“Designed with an emphasis on communal family living, the considered layout of Longueville House welcomes indoor-outdoor connection grounded in a symphony of concrete, brickwork and timber.”
Learn about our products.
Join us at an event.













