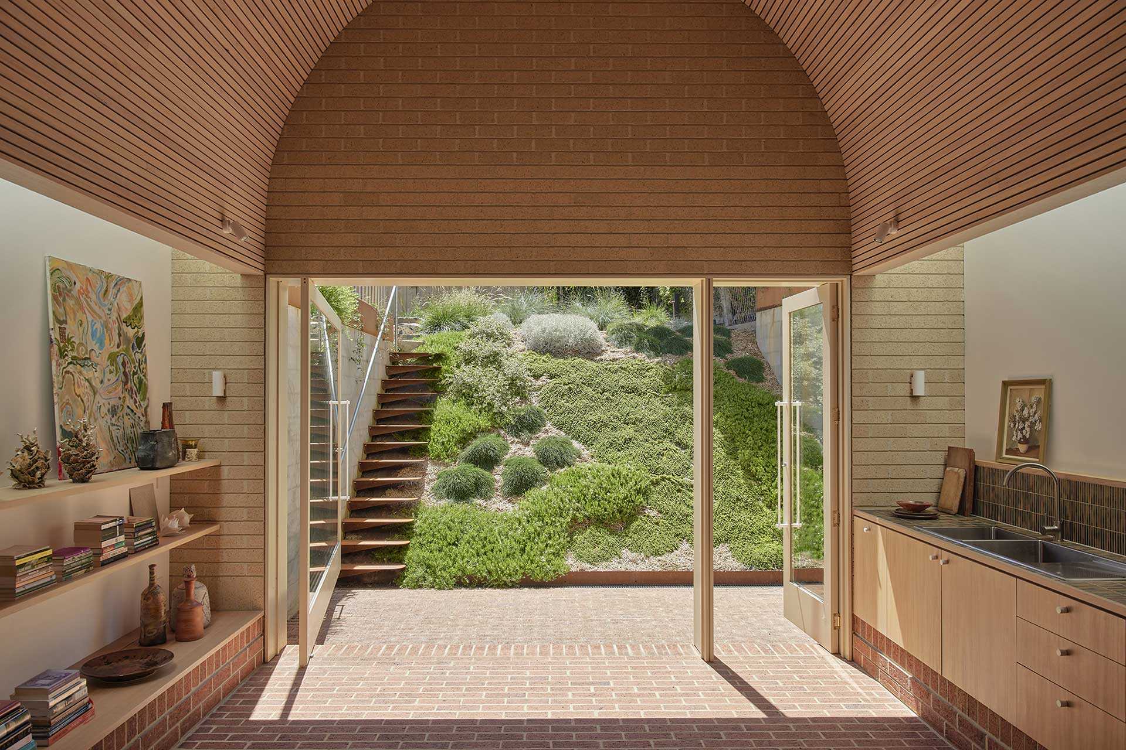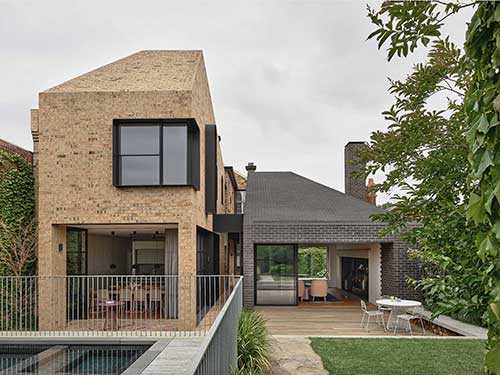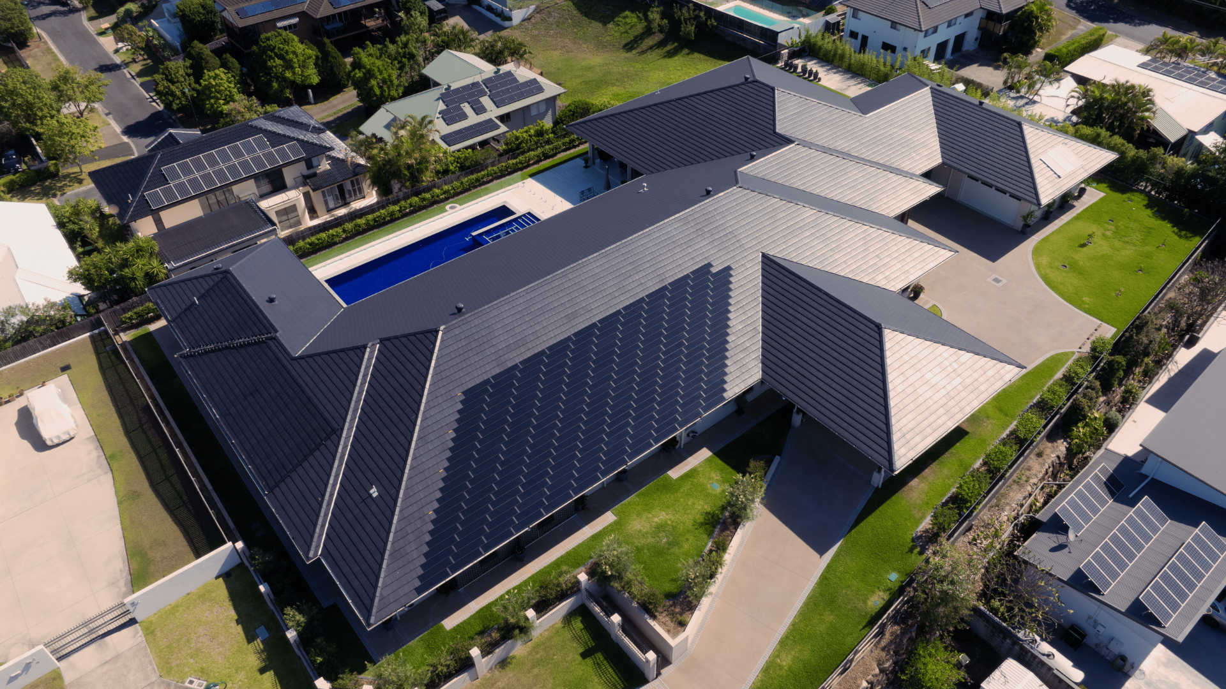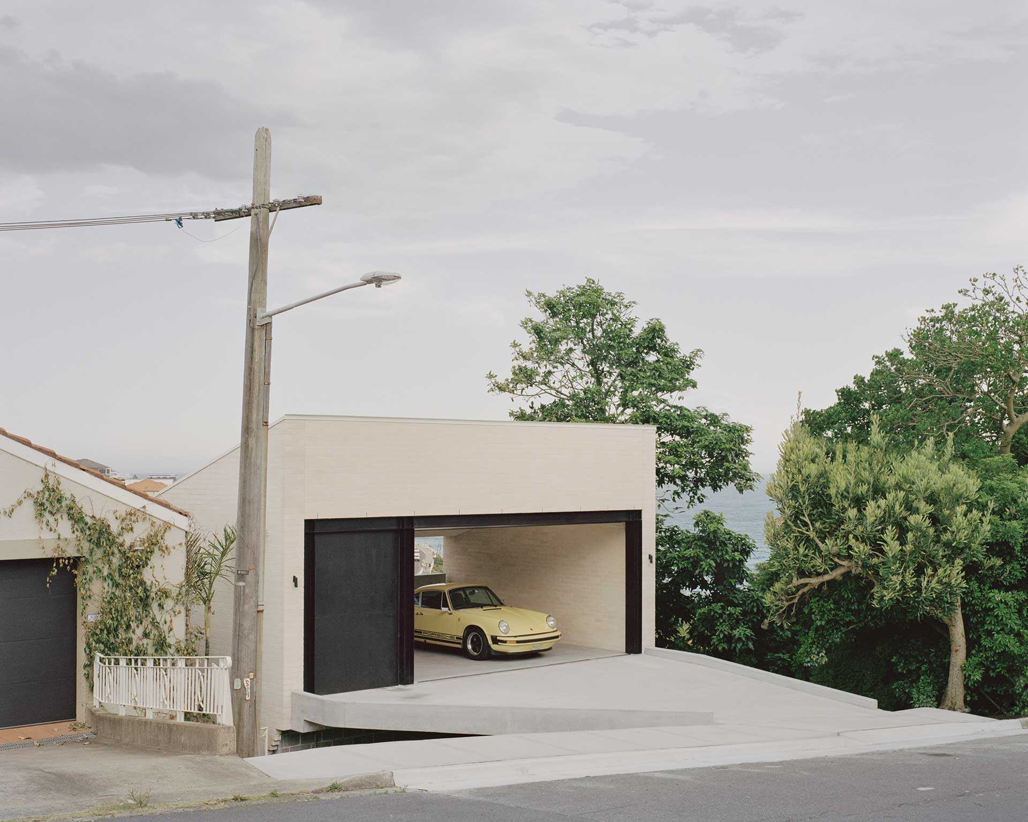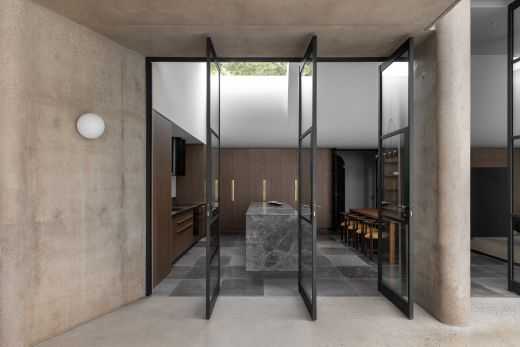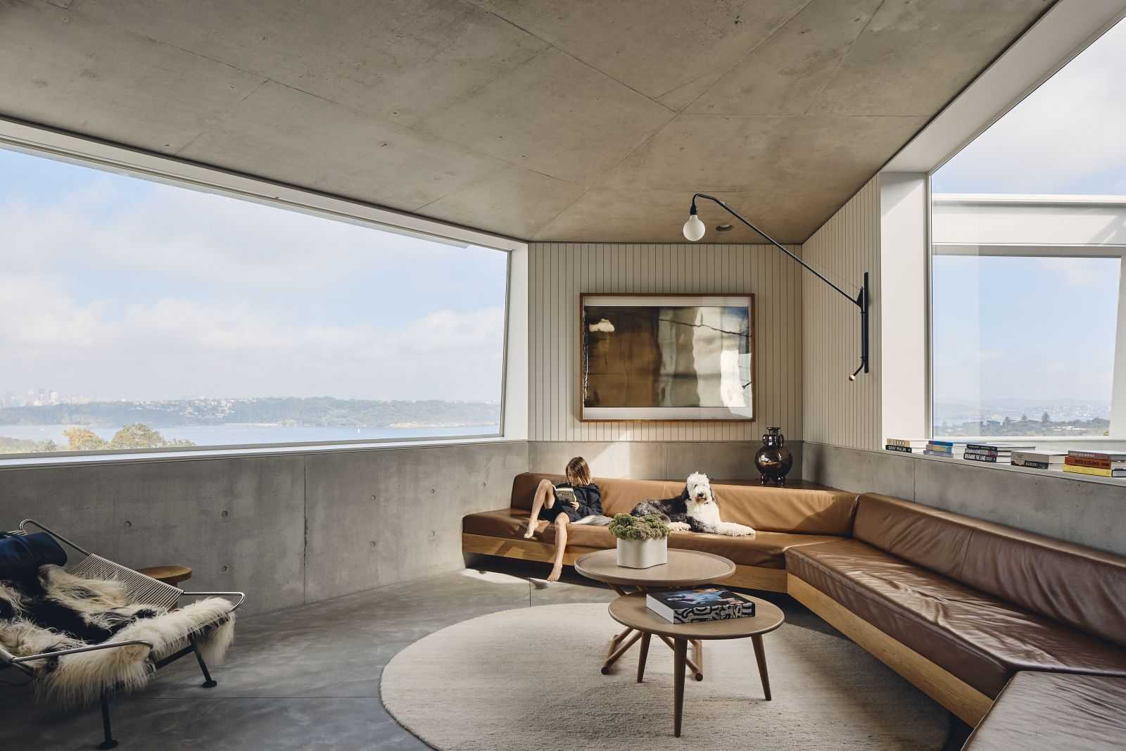Thyne House by Xsquared Architects
One of the three Tasmanian projects in the Think Brick awards Top 40 and recipient of a High Commendation in the New Entrant Category, Thyne House by Xsquared Architects revitalises existing social housing to provide a place for disadvantaged youth to thrive. Completed as a part of Anglicare’s affordable housing initiative, Thyne House is situated on Launceston’s Bathurst Street and offers both accommodation and learning opportunities to young people at risk of or experiencing homelessness.
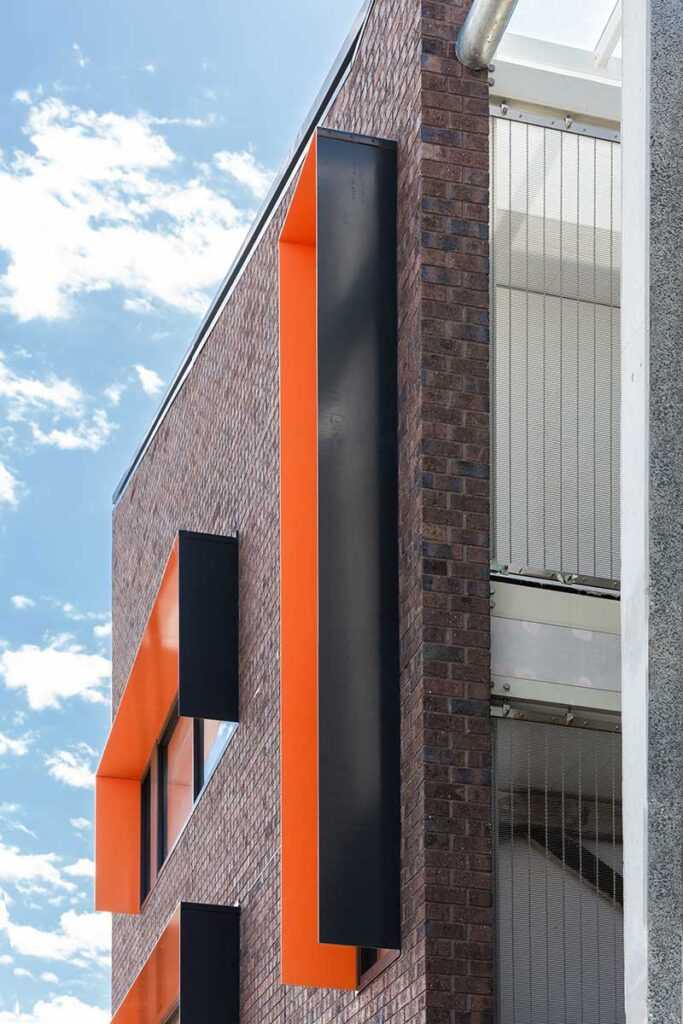
Moving from worn sole-occupancy units to 20 studio residences, Thyne House aims to consider all barriers for socioeconomically disadvantaged youths through its thoughtful and holistic design. As part of its transition to an Education First Youth Foyer model, each element of the supported accommodation offers residents with difficult backgrounds the opportunity to create secure lives for themselves.
Briefed by the Tasmanian government, this development quickly became a legacy project for Xsquared Architects, who invested significantly in creating a space that perpetuated both individual and community wellbeing – a core aspect of their socially-guided company ethos.
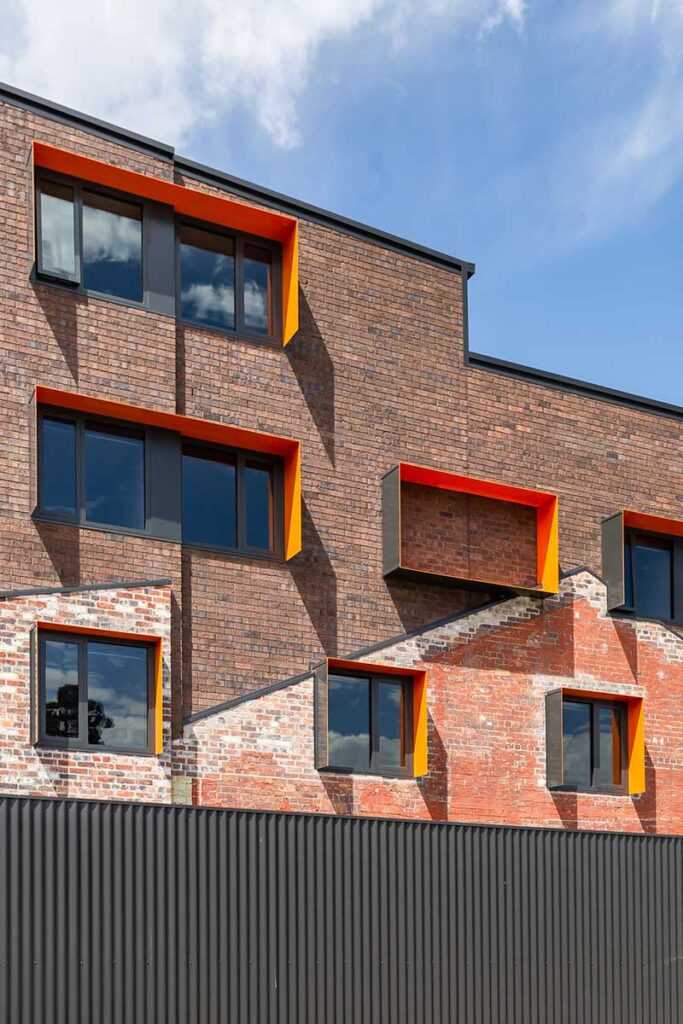
By embedding a commercial cafe within the ground floor, residents have the opportunity for on-site employment and training to allow them to develop the necessary skills for independent living. Meanwhile, the carpark on the same floor accommodates for personal vehicles that are becoming essential for modern-day employment, while a private courtyard encourages inter-residential connection.
Furthermore, with an emphasis on the demographic of young people, it was essential that the space reflected those residing within it. Having previously worked with many disadvantaged communities, Xsquared Architects were able to cater to the specific demographic by implementing a custom colour palette.
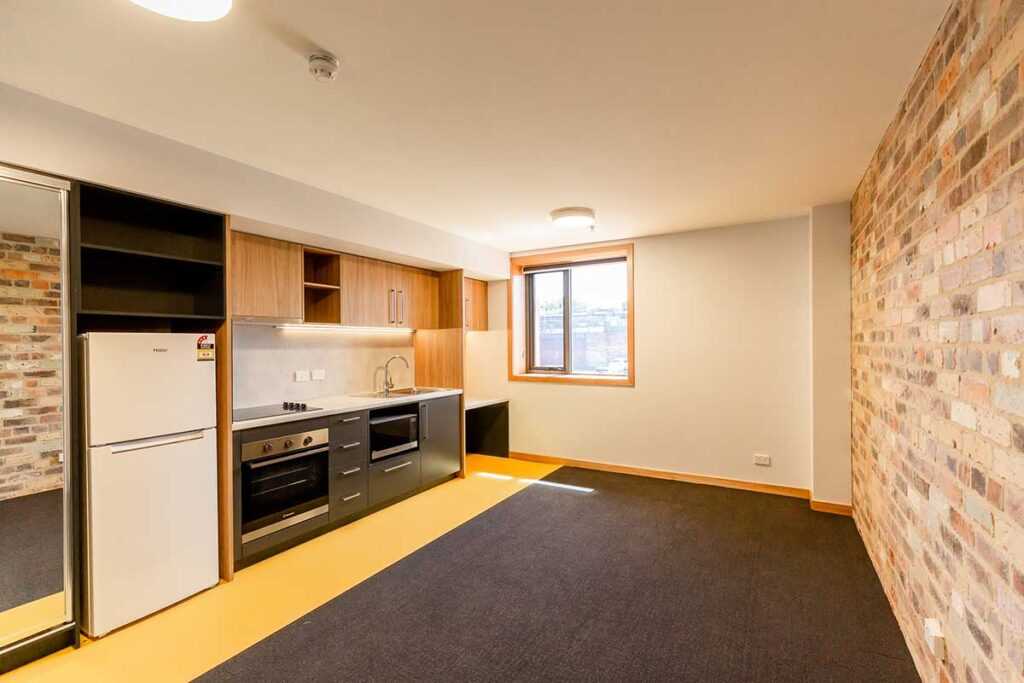
“We’ve got orange on the outside and a strong colour theme in the brickwork, with the units themselves also having relatively bright finishes,” says Director Peter Scott. “Each unit has a different colour threshold so that there’s a degree of individuation for every resident - the institutional nature of the development is broken down by colour.”
Due to the nature of social and affordable housing projects, it was essential for Xsquared Architects to be mindful of the limited budget without compromising on design quality. “Because of this building’s strong social agenda, we wanted it to be a prominent and well-designed example of its typology so that it was not the dumb, lowest-common-denominator, cheap-as-possible repetitive housing type,” says Peter. “We wanted to show that for a standard commercial budget you can deliver an exemplary housing solution for this particular cohort.”
After prices began to escalate during the pandemic, it was open, honest and productive dialogue with the state government that prioritised the quality of the final design at a reasonable price. “The aluminium screens on the outside of the building make a huge difference in appearance to the outside of the building and it would’ve been easy to say let’s not do that,” says Peter. “The Department, to their credit, understood the value of making this a signature building for them as much as it was for operators Anglicare and for us.”
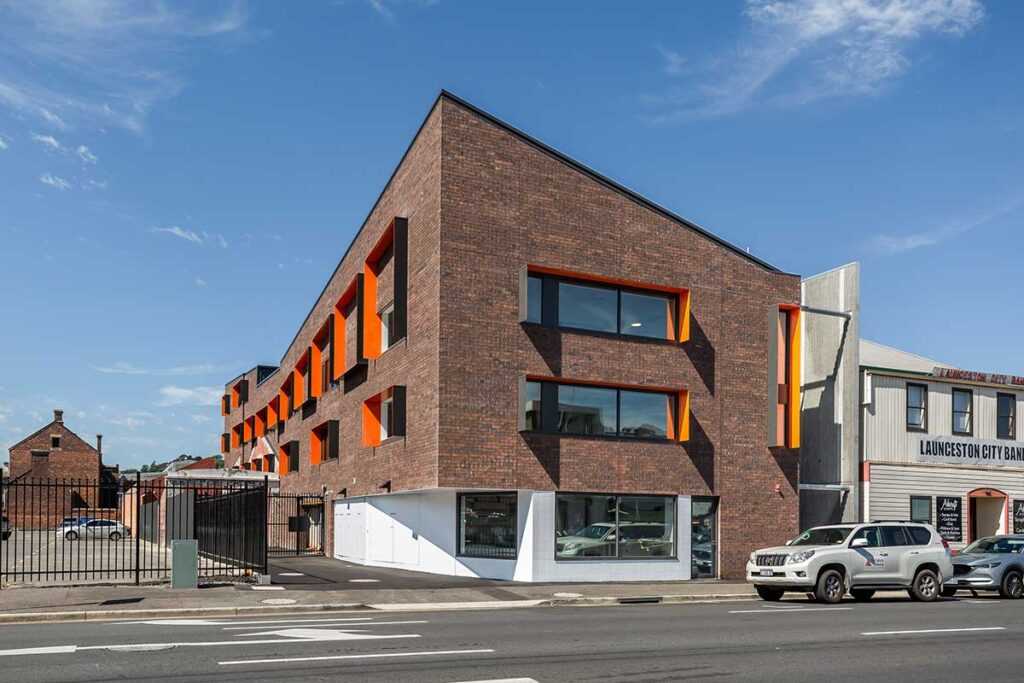
Referencing the existing heritage buildings that surround the site, the project is a contemporary homage to the products created throughout Launceston’s 150-year history of brick production. “Those bricks define the character of the urban centre of Launceston,” says Peter. “They’ve got a lot of imperfections, they have a lot of surface flaring and event shininess in areas where the glaze has come to the surface because of impurities in the clay.” After being unable to find a modern brick that replicated the traditionally imperfect look, Xsquared Architects contacted Brickworks to craft a custom product that would emphasise the rich industrial context and historical development of the building’s site. The final product was a result of tireless trial.
“In the end a particular way of stacking the bricks in a slightly more open pattern in the kiln actually gave us the variation across the face of every brick that we wanted,” says Peter. “The consistency that they’ve achieved is absolutely fabulous.” The mortar colour subsequently took four weeks to pick, so that the façade could be visualised as one seamless and consistent plane.
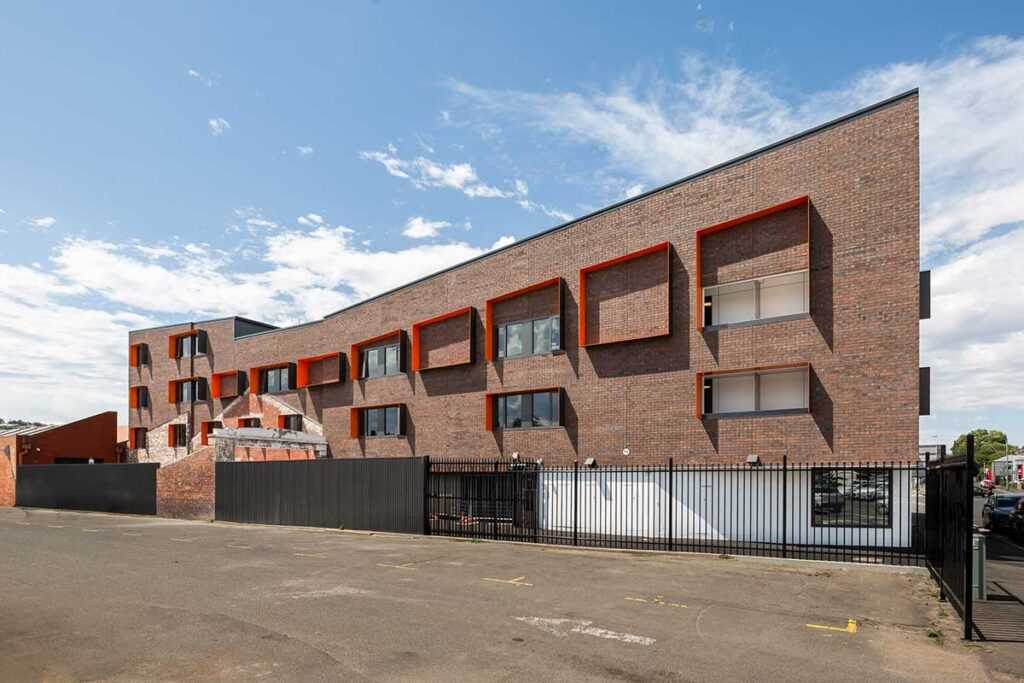
Despite sourcing new, high quality materiality, it was important to retain aspects of the original heritage buildings. With the L-shaped site initially being occupied by three multi-periodical conjoined buildings, which had hosted a range of purposes, from factory to brewery to textiles workshop, before supporting youth housing 15 years ago. The façade of the rear two buildings was incorporated within the face of the development, highlighting the pre-existing brickworks within the new walls, and acting as an historic feature amongst the new exterior.
The main façade stands formally against Bathurst Street while the longer, less formal side lets in the sunlight. Geometric window placement and tipped roofing asserts the redevelopment as a contemporary work while creating the illusion of movement as you get closer to the building. Upgrades to the outdoor amenities, landscaping, storage and on-site parking further cater to functional living at the site.
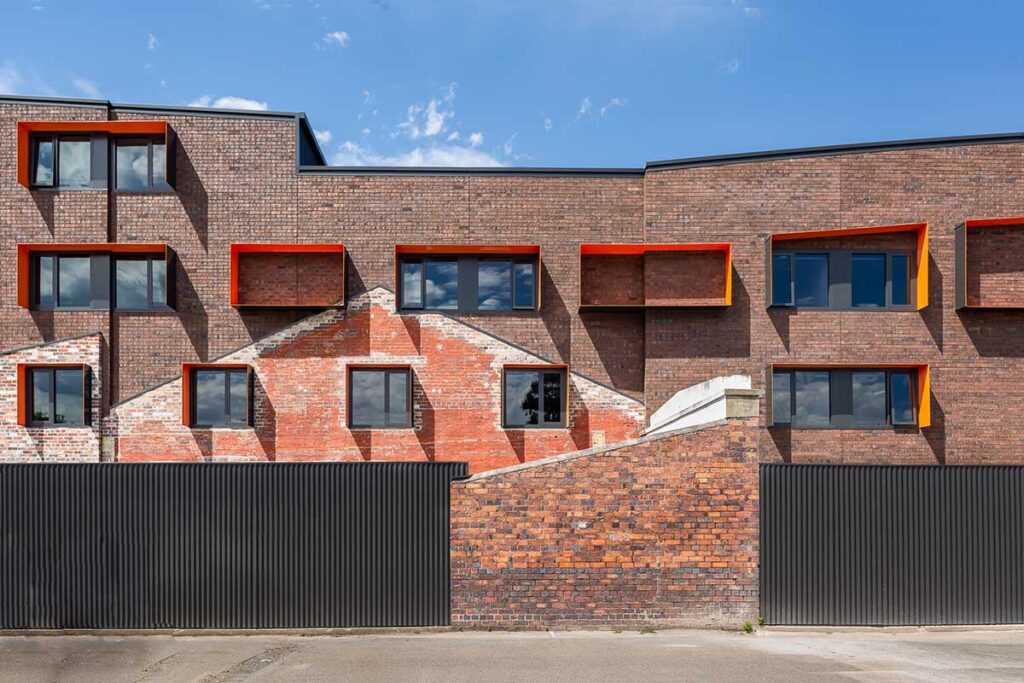
Inside, the reception, communal spaces and fire and security systems have been improved, along with the building’s accessibility, administration and building management systems. New additions of a gym room, multi-functional space, laundry and Manager’s residence create a development that is thoughtful of its residents, their needs and their happiness.
“That would be our measure of success,” says Peter. “If people are happy, content, safe and have a high quality living environment then they’ve got the best chance of going forward to achieve independence.”
“We wanted to show that for a standard commercial budget, you can deliver an exemplary housing solution.”
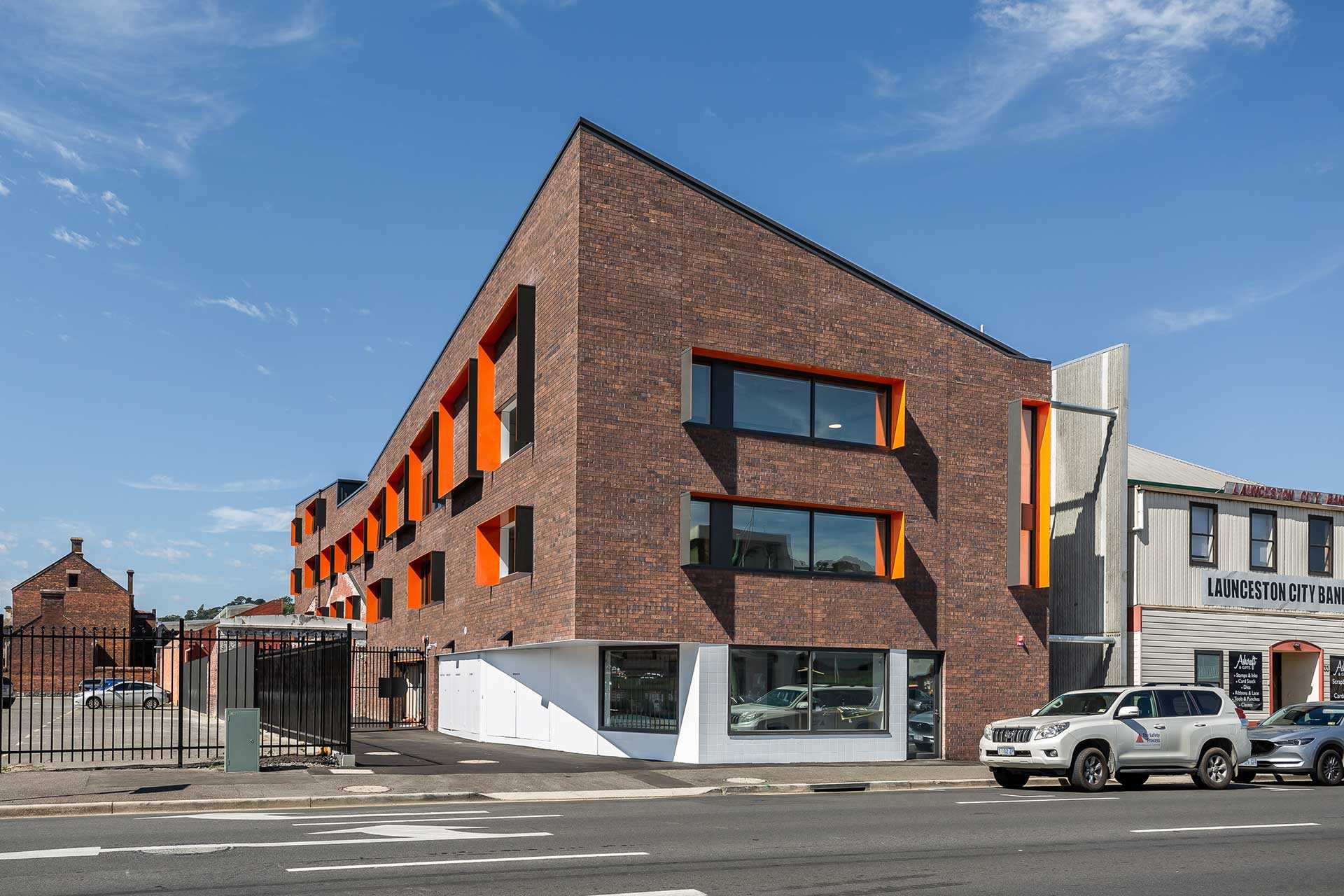
“We wanted to show that for a standard commercial budget, you can deliver an exemplary housing solution.”
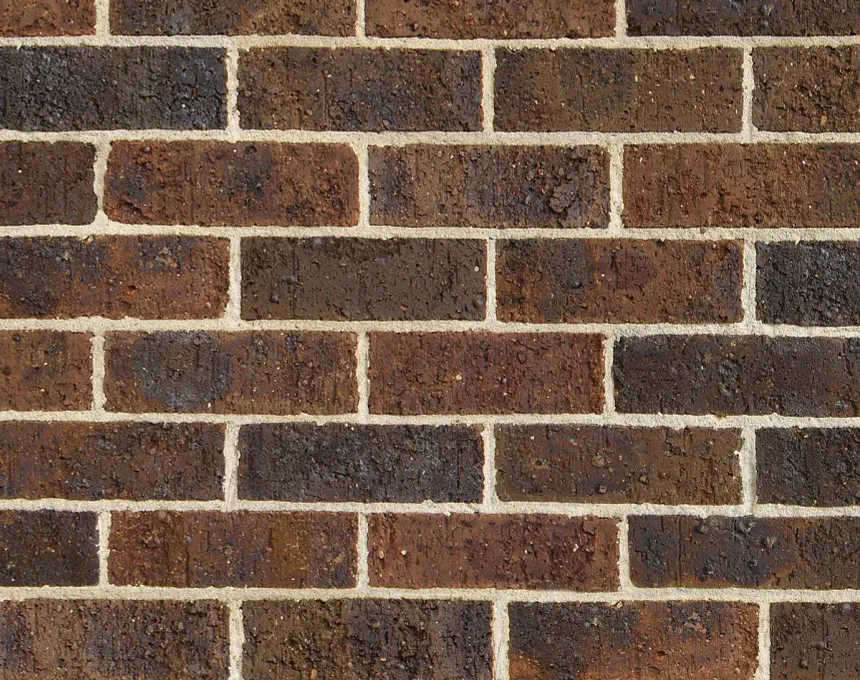
- This range echoes the iconic Hawthorn brick that gives so many of Melbourne’s historic inner city homes their distinct character. The Hawthorn range captures red, tan and brown base clay colours, and are further highlighted with dark and strong blue char and black frit, giving them a rich historic ambience. When combined with Daniel Robertson’s heavy textured face, the result is that no two clay bricks are the same, lending it a truly unique, handmade aesthetic.
Learn about our products.
Join us at an event.
SO: Architecture’s exemplary reimagining of this heritage home demonstrates the holistic impact of contextually considered design.



