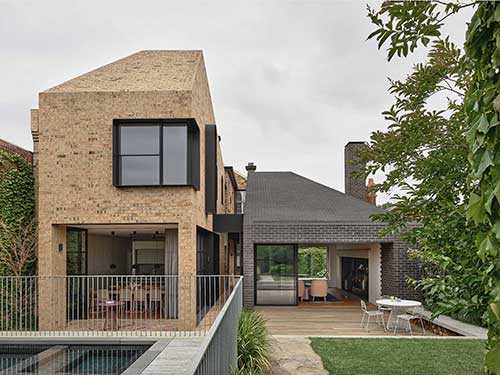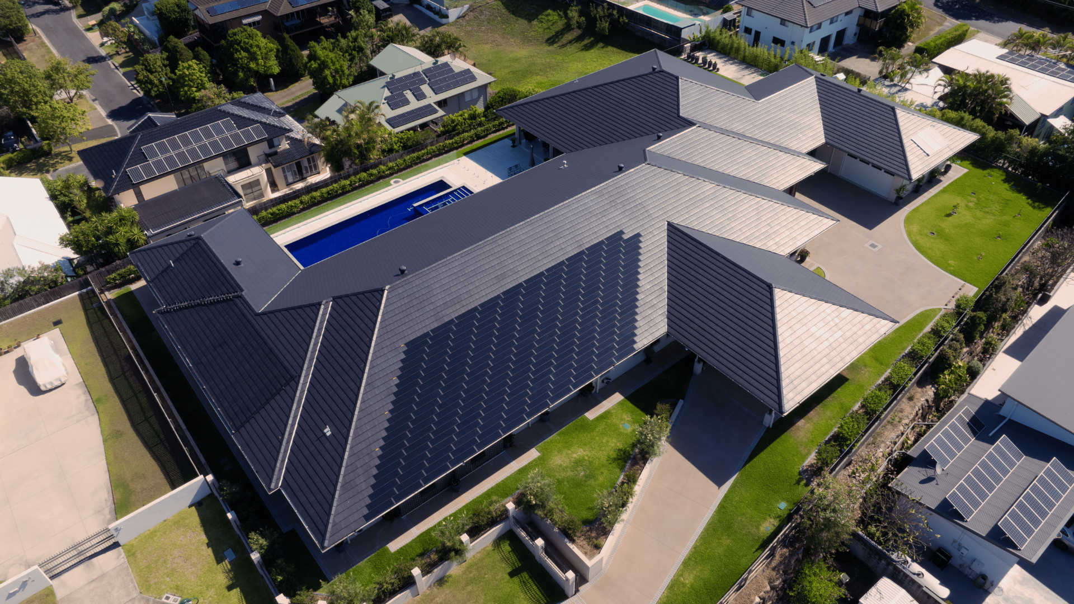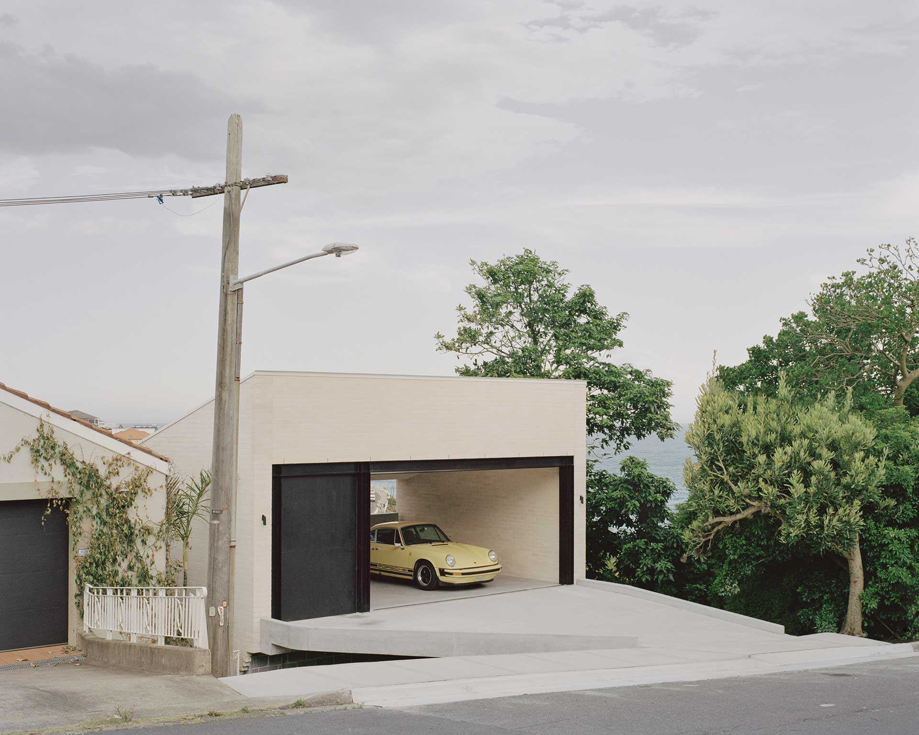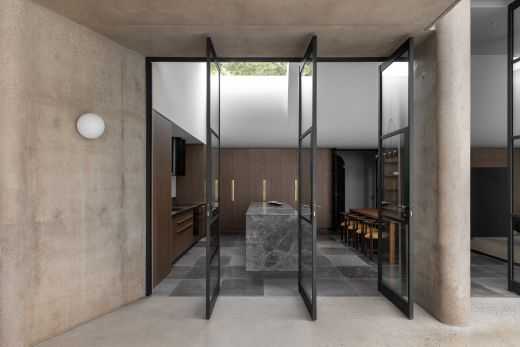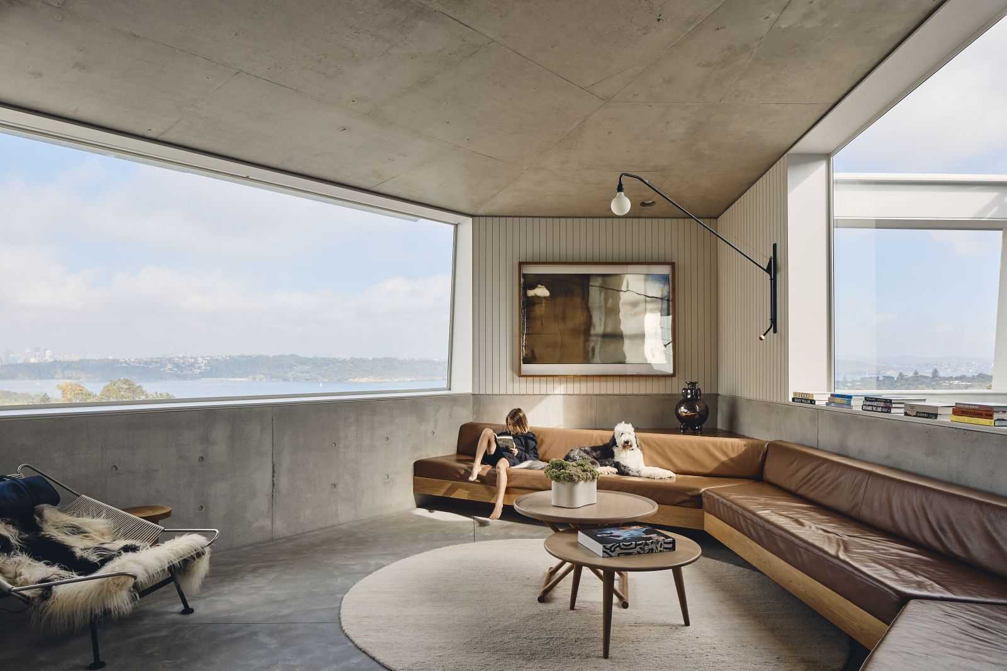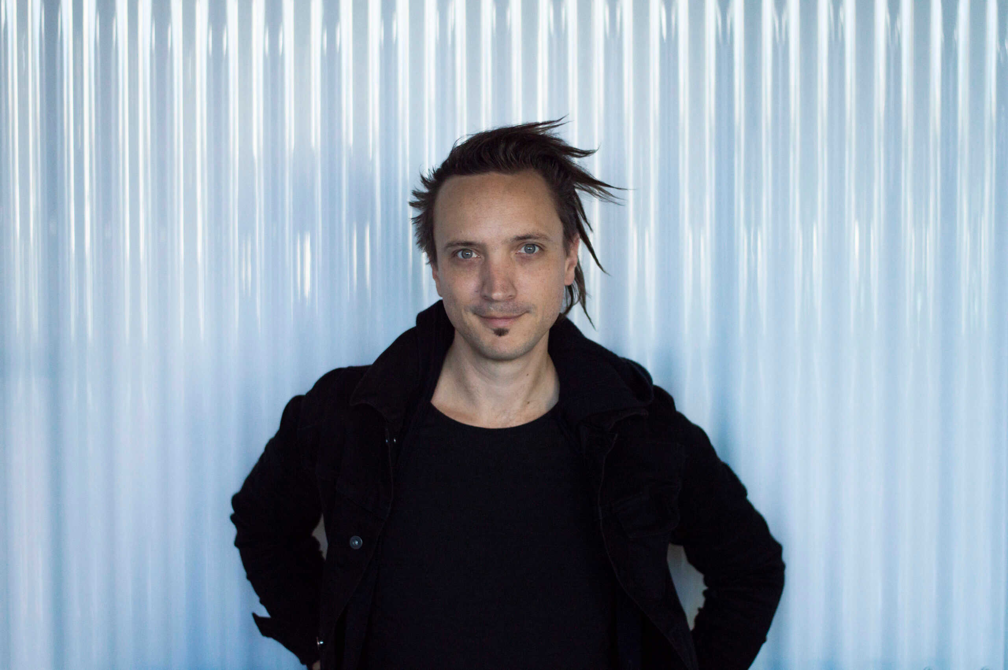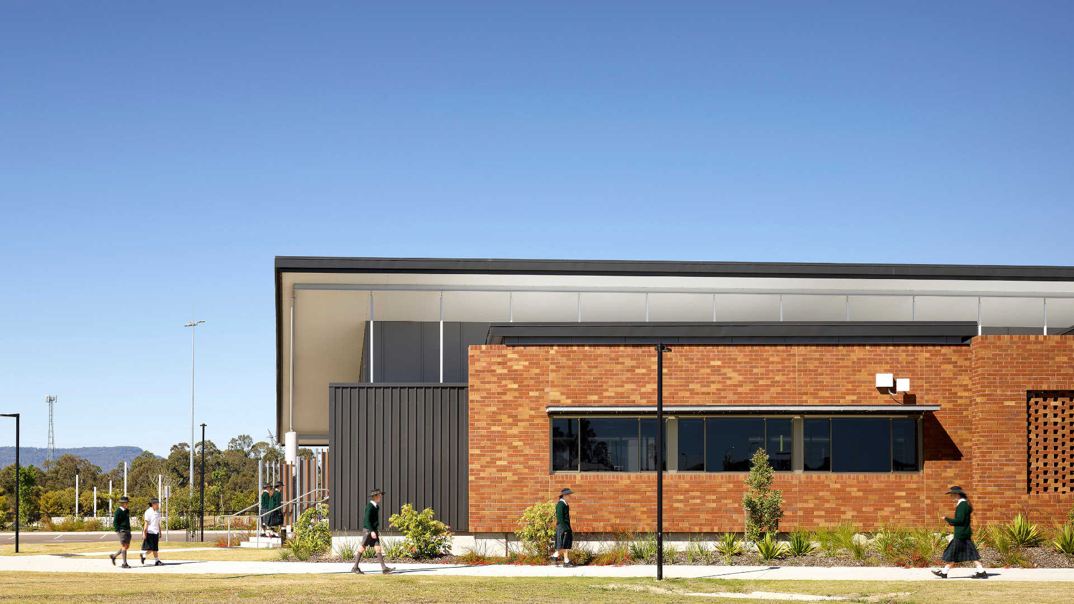
San Damiano
When education is place-based, the local environment is fully involved. In fact, it becomes the integrative context for learning and engaging students physically, intellectually, and emotionally. San Damiano College’s namesake is the church, monastery and cross of San Damiano, a small hill town in Assisi, Italy, and the birthplace of St Francis – patron saint of animals and ecology.
The ethos of Catholic education has for some time embraced the integration of environmental consciousness in the curriculum. However, since Pope Francis’ 2015 encyclical, Laudato si’: On care for our common home, more schools have taken up the mantle and modelled ‘integral ecology’ through the expression of the school setting. With architecture such a fundamental medium for expressing values, school design is a prime opportunity to nurture this ethos.
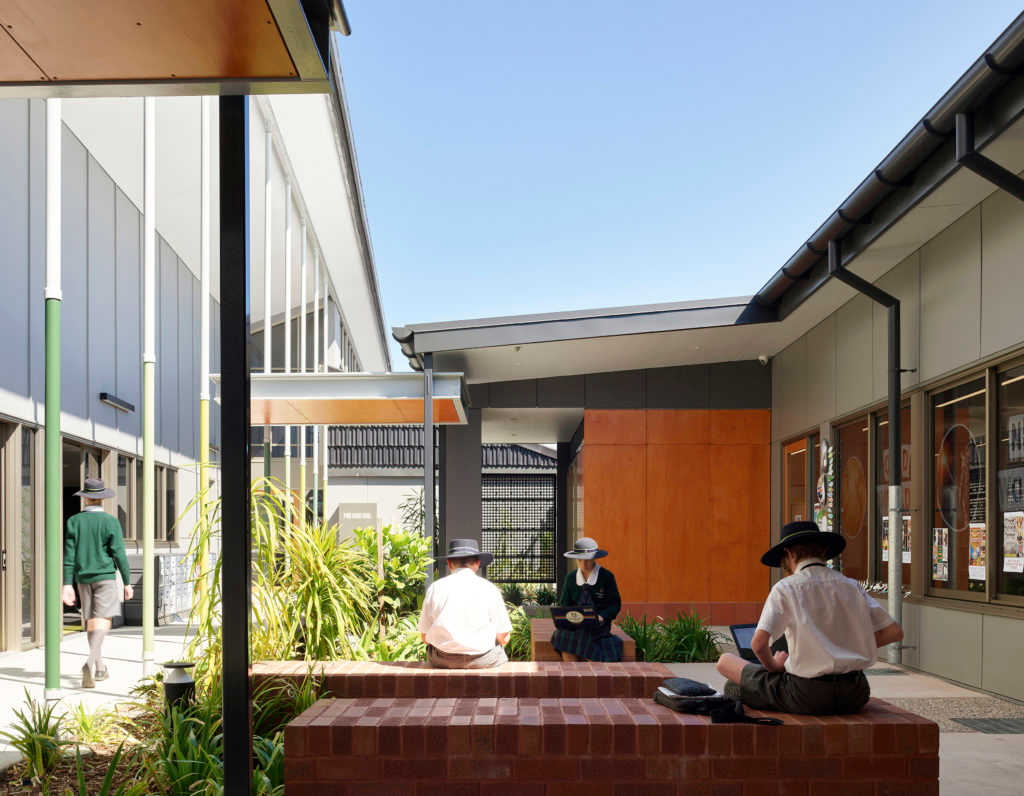
Master-planned to be constructed in stages over several years, architect Mark Trotter describes composing the school’s built identity as ‘like putting the pieces of a puzzle together’ in which there is order, but not a strict formality. Recalling lessons from his university days about the urban layouts of Italian hill towns, Trotter refers to this planning approach as ‘controlled higgledy-piggledy’.
‘The college master plan has the church at the centre, drawing lines into the site like an Italian piazza,’ he explains, ‘and connecting from the church out to the community via the same visual route.’ Specialist and general learning buildings are arranged around this symbolic heart in two concentric layers. The inner layer gives form to the piazza and is memorably expressed through a materials palette of brick, terracotta and ceramic tile. Metal rooves and cladding in the outer ring of buildings will contrast with this inner layer.
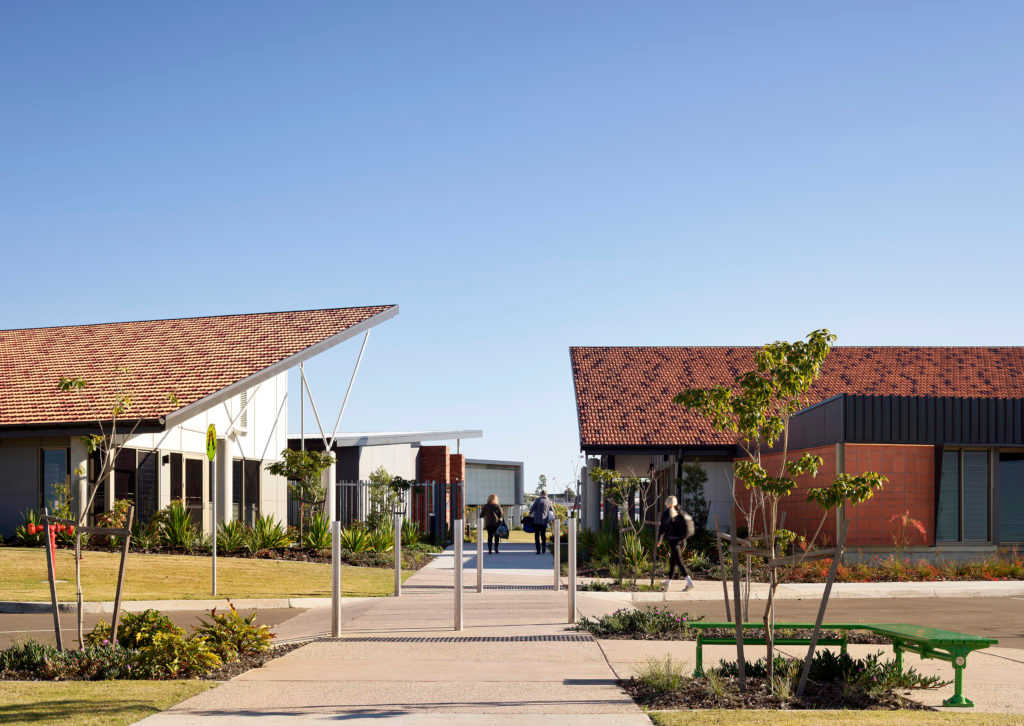
The first buildings to be constructed, situated in the inner layer, were school administration and general learning areas. The buildings were designed for adaptability, so they can be flexible spaces until the complete vision is realised and specialist learning areas are in place. In keeping with the overall master- planning concept, the arrangement of buildings is purposefully ‘deformalised’.
‘We can sense spaces out of parallel,’ explains Trotter. ‘When things are not rectilinear, it activates something in our brains, and we become more alert.’ This forced perspective animates the landscaped in-between spaces while framing views of the ranges surrounding Yarrabilba to the east, south and west.
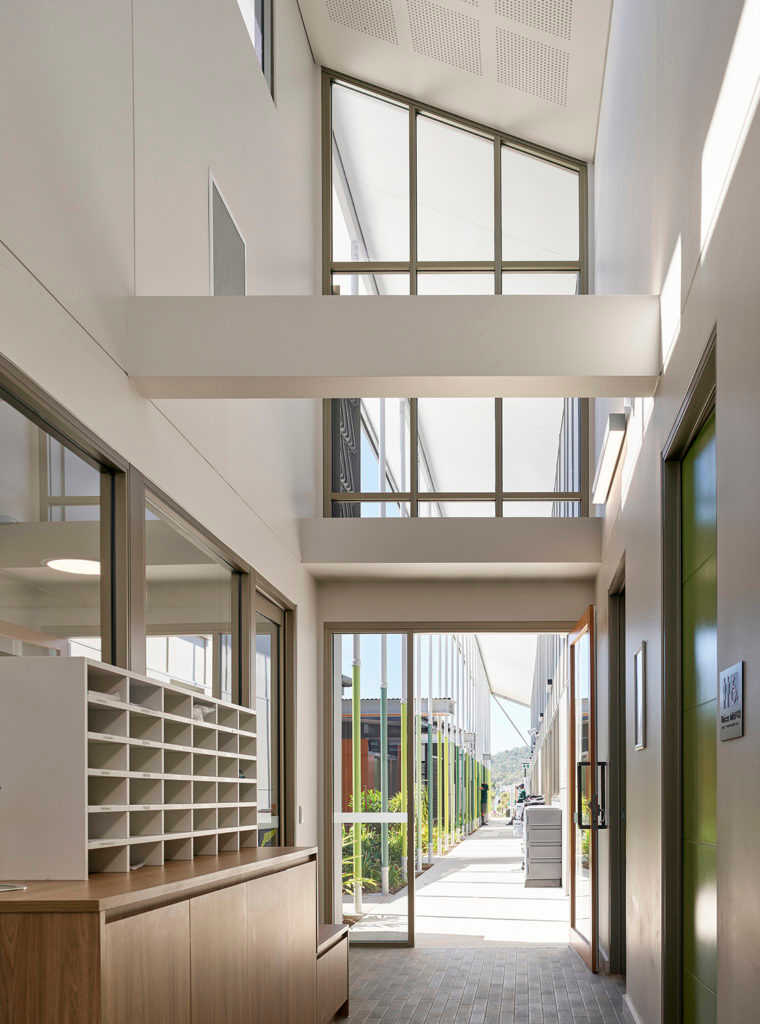
Two terracotta rooves are powerful elements of the overall composition and give shelter to the stage one buildings. They give a sense of what is to come as the architectural hierarchy develops over time. Created as single-pitch planes, the rooves tilt up to the north so that on approach to the school from the south they make a strong statement. The contemporary twist surprises with the terracotta planes held in steel frames supported by thin steel struts.
The roof mass is given a sense of lightness and, instead of a crinkly profile against the sky, the edge is sharp and clean. Once within the complex of buildings, only this crisp edge is visible and grounded elements, such as the north-facing brick blades that will eventually form the piazza edge, come into consciousness in shaping space and movement.
As an important anchor for the community, Trotter believed the college should create a feeling that ‘it had always been in this place’.
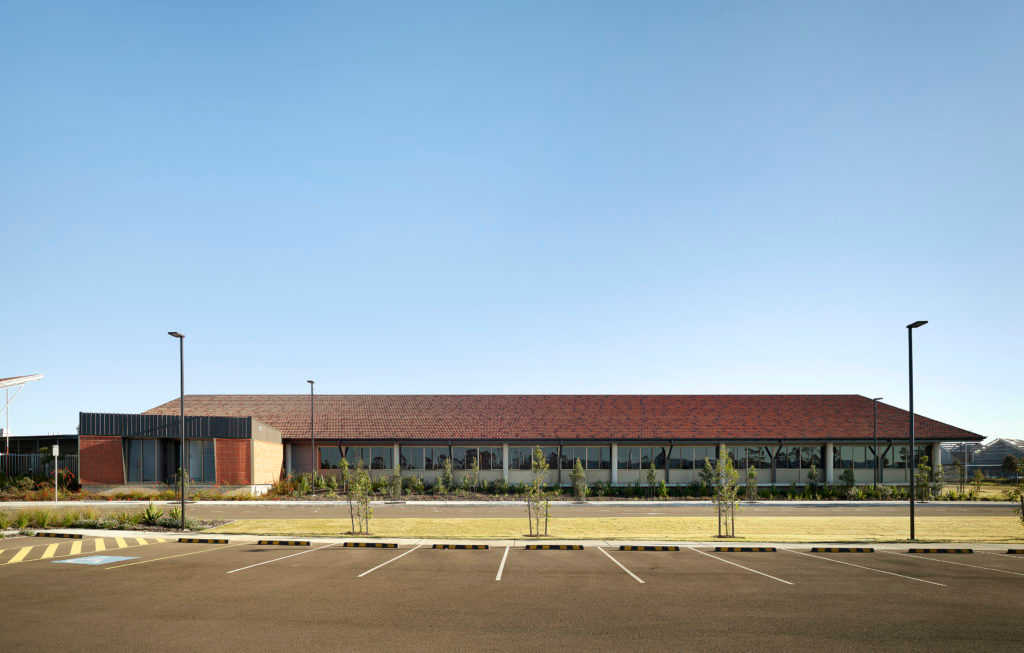
Paying homage to the spirit of Assisi, materials were also selected to ‘make the college feel more established, creating an imaginary sense of history’. In particular, the use of terracotta tile and brick was extremely significant to ‘evoking another place and time, and the hometown of St Francis’.
Amongst the black and grey tiled rooves of Yarrabilba, itself a community-in-becoming, the vision for San Damiano College is underpinned by the Franciscan ethos of love and care for the natural world. The constructed environment of the college, its interwoven architecture and ecologically restorative landscape design, and the sustainable practices embedded within it will hopefully also nurture this spirit in the daily lives of its students.
Learn about our products.
Join us at an event.













