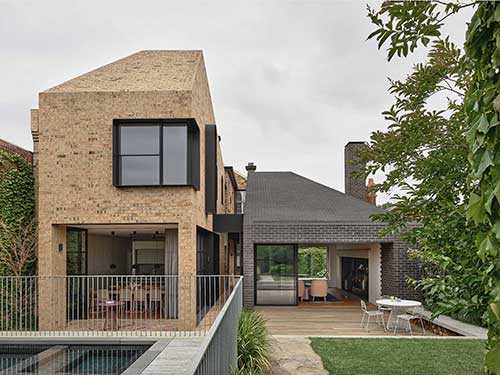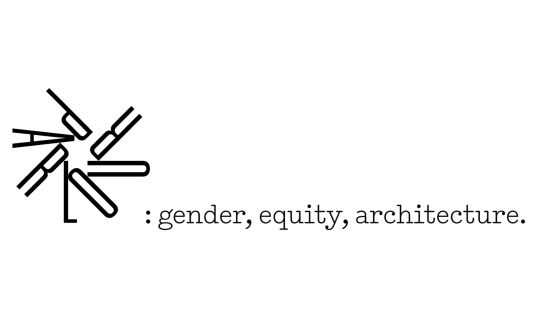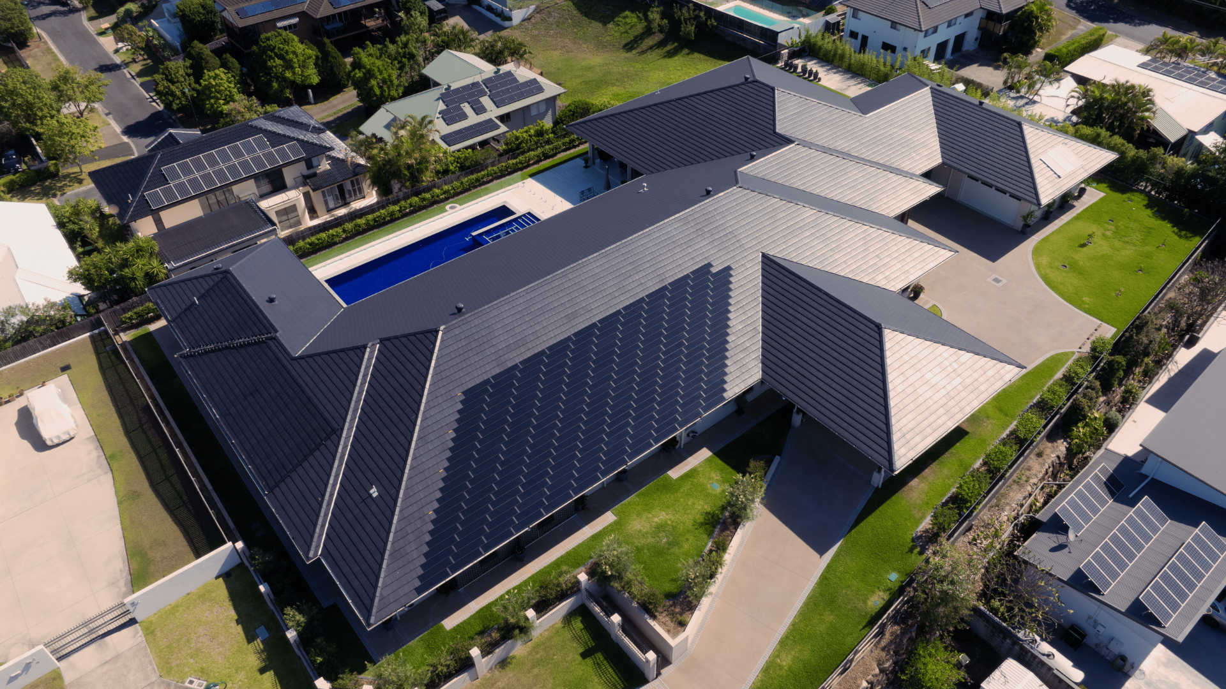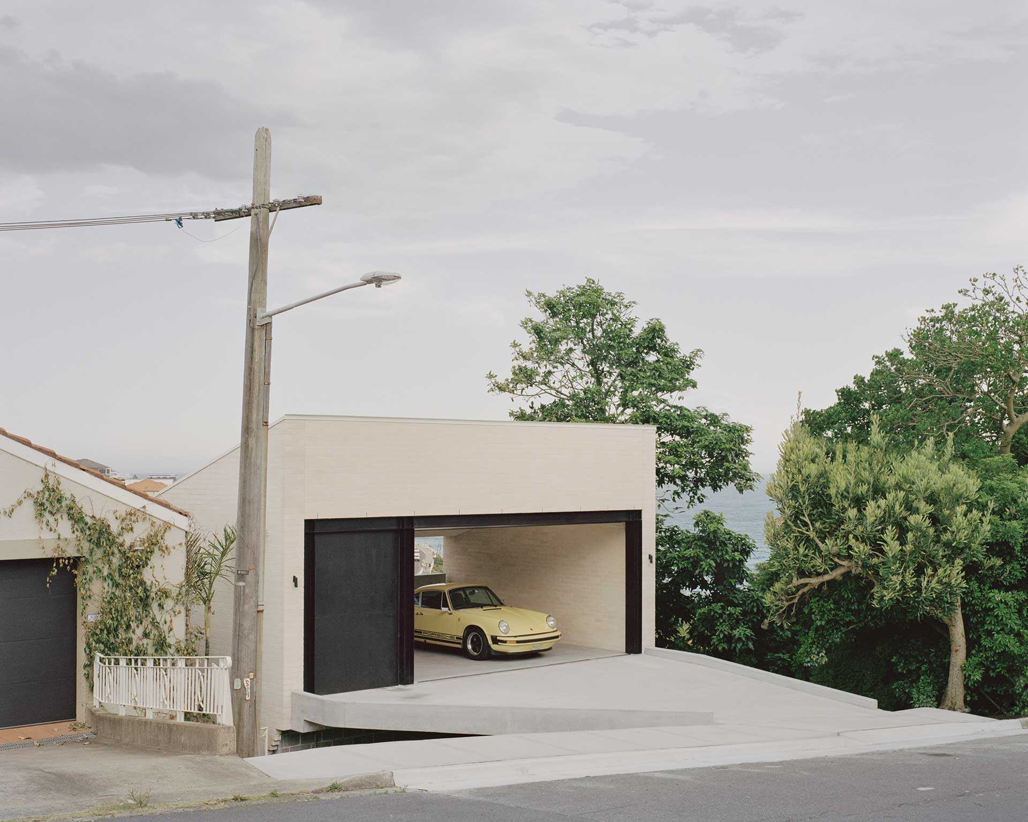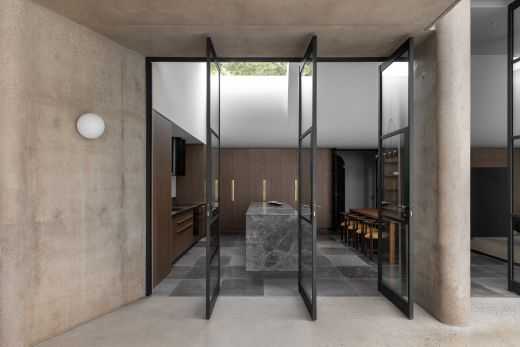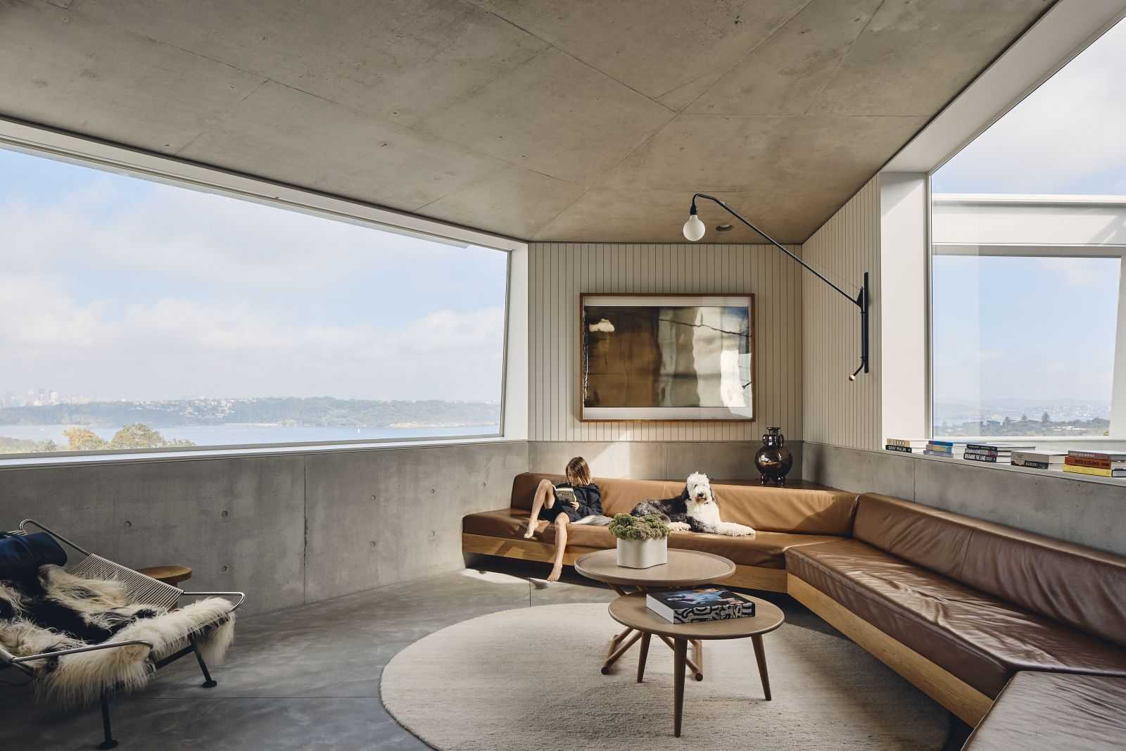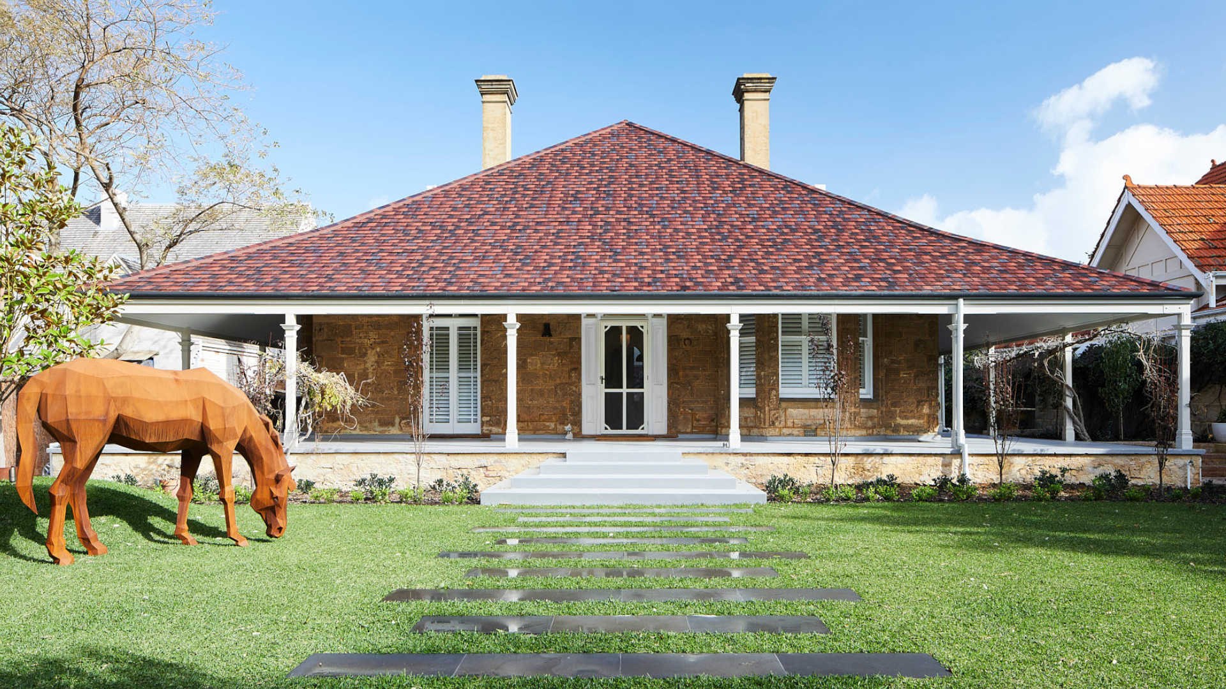
Peppermint Grove
The Peppermint Grove Residence was constructed in 1892 by attorney general William Francis Sayer and, with good reason, it holds the highest possible heritage listing granted by the local council. The current homeowners enlisted the help of Humphrey Homes’ in-house architect and design team, led by Helen Marchesani, to bring the manor into the modern day with reverence to the rich history and original building.
The expansion of the home, affectionally known as ‘Bleak House’ included removing a 1970s ground-floor extension, replacing the pitched roof from the existing second story with a flat roof, and adding a new second storey addition at the rear of the house with a flat roof for visual cohesion.

“As part of the council guidelines, we were required to design the addition to be ‘discernibly different’ from the existing home. Therefore, the home has a stark visual contrast from front to back in terms of form, materiality and scale,” explains Helen. “We also believe that the best way to respect the original architecture is by deliberately keeping the addition discernibly different. In an architecturally honest building, you can clearly see the age and development of the home,” she says.
The new works also included metal cladding and steel windows amongst other stunning materials in contrast with the traditional stone masonry building. While the new addition needed to be ‘discernibly different’ from the original, Helen and the Humphreys Homes team still managed to create harmony in the marriage of eras. “The new design references the existing heritage building, but doesn’t seek to replicate it. The new echoes the old; consistent themes run through the home while still being a building of two very different eras.”

To achieve such harmony, there was some required reparation, especially when it came to the grand roof. “When the original house was last renovated fifty years ago, the roof was clay in Marseille terracotta tiles which jarred with the aesthetic of the colonial-era architecture. No historical record exists of the original roofing material and several replacements were debated,” Helen explains. With wooden shingles not viable and tin deemed inappropriate for the heritage home, they settled on Bristile Visum Russet flat-profile terracotta tiles – but not without complications.
“Originally, the council’s heritage architect rejected this choice and wanted us to maintain Marseille tiles. The owner however, felt strongly about the flat profile tiles and managed to convince the council,” shares Helen.
The flat profile of the clay tile creates a shingle-like effect to complement the aesthetics of the original architecture. “The colour palette of muted reds and deep chocolate tones works harmoniously with the limestone façade of the original building, and using this tile enabled us to maintain elegant, fine ridges and a sharp discrete change in pitch between the main roof and the verandah,” says Helen. “This has resulted in a strong, clean roof form that complements the contemporary addition to the rear.”
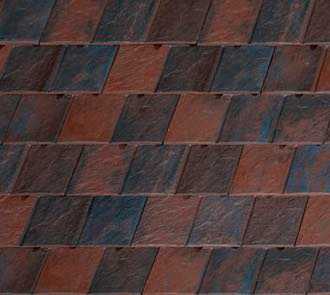
- The Visum tile offers a truly affordable alternative for those desiring a shingle roof. Industry leading superior manufacturing technology enables each tile to be coloured individually. The Visum tile even features realistic pitting on the tiles surface. With its slim 9 mm nose, the Visum achieves ultra flat laying for the ultimate shingle and slate appearance.
Learn about our products.
Join us at an event.













