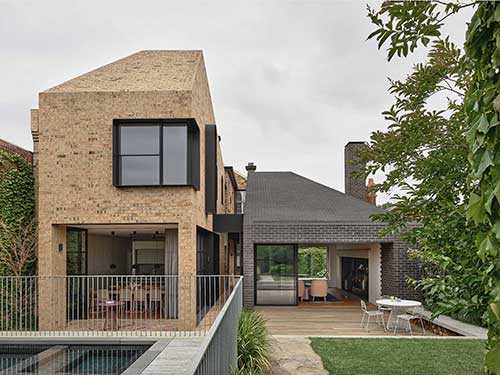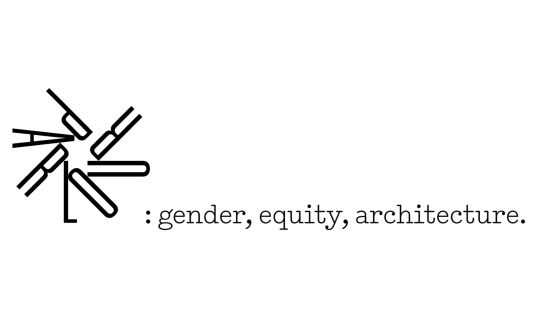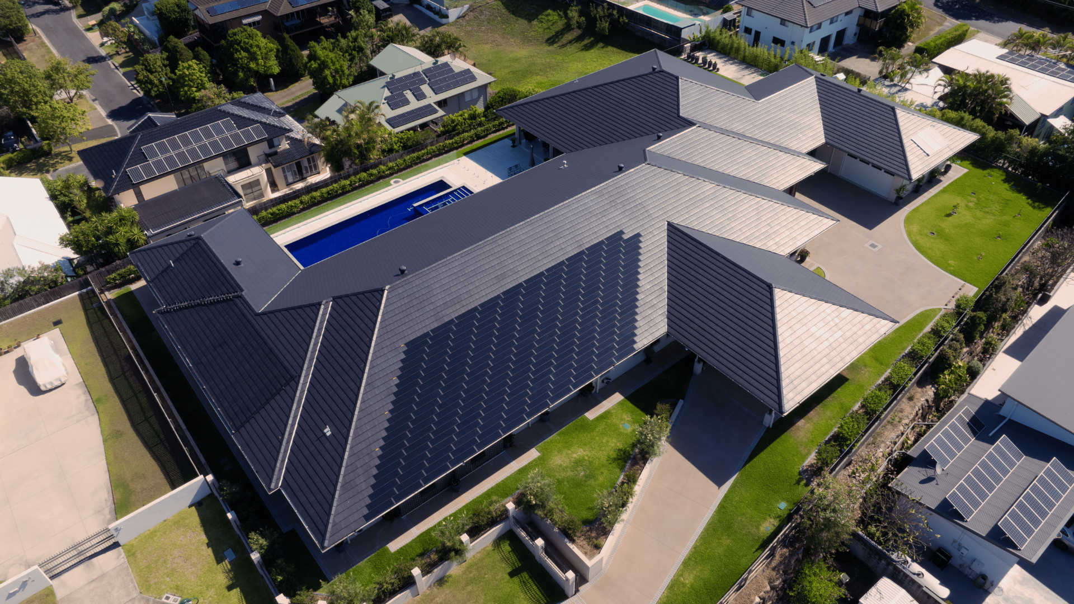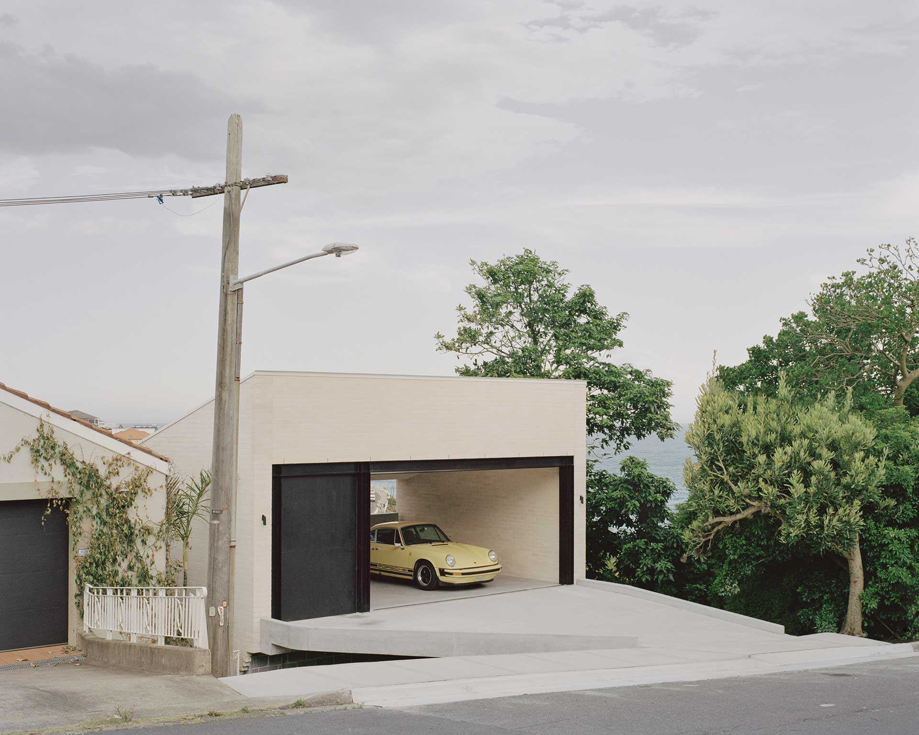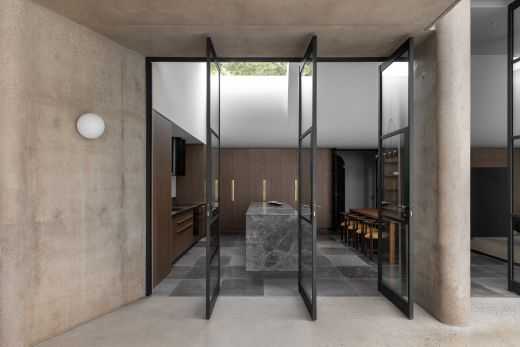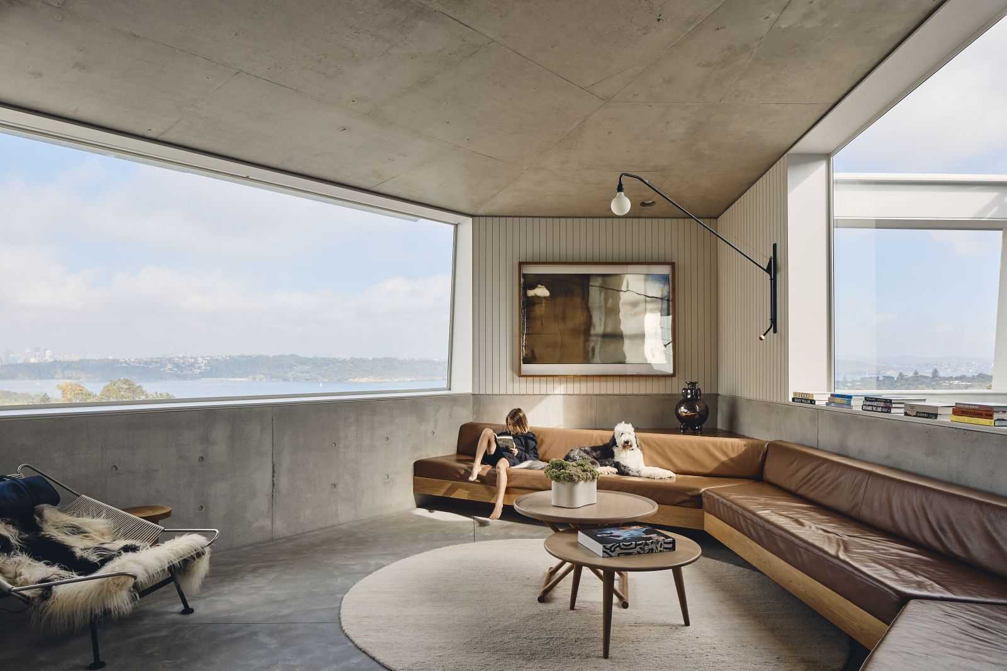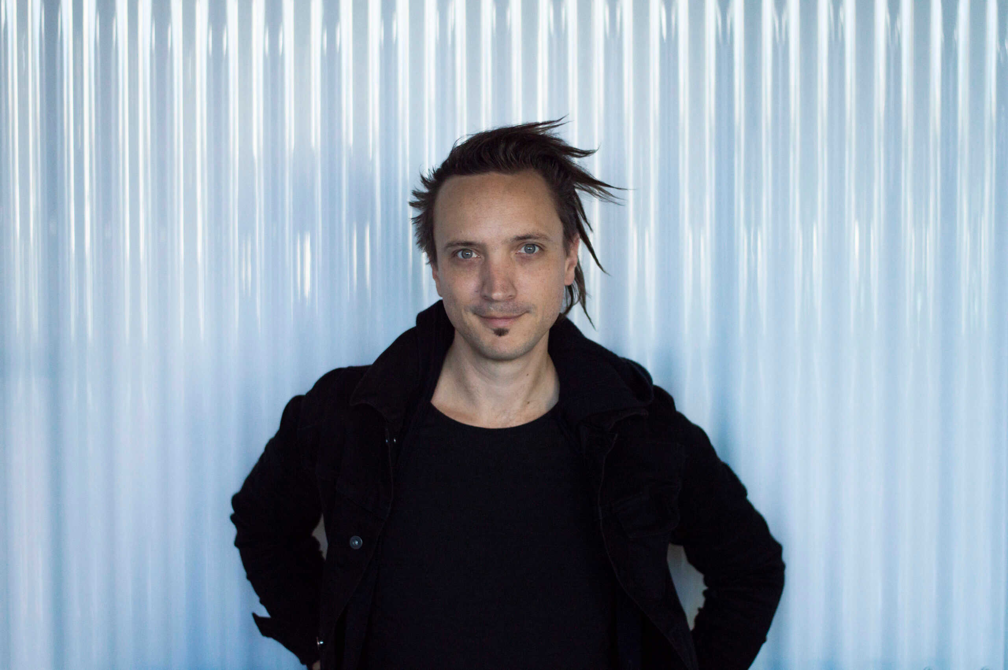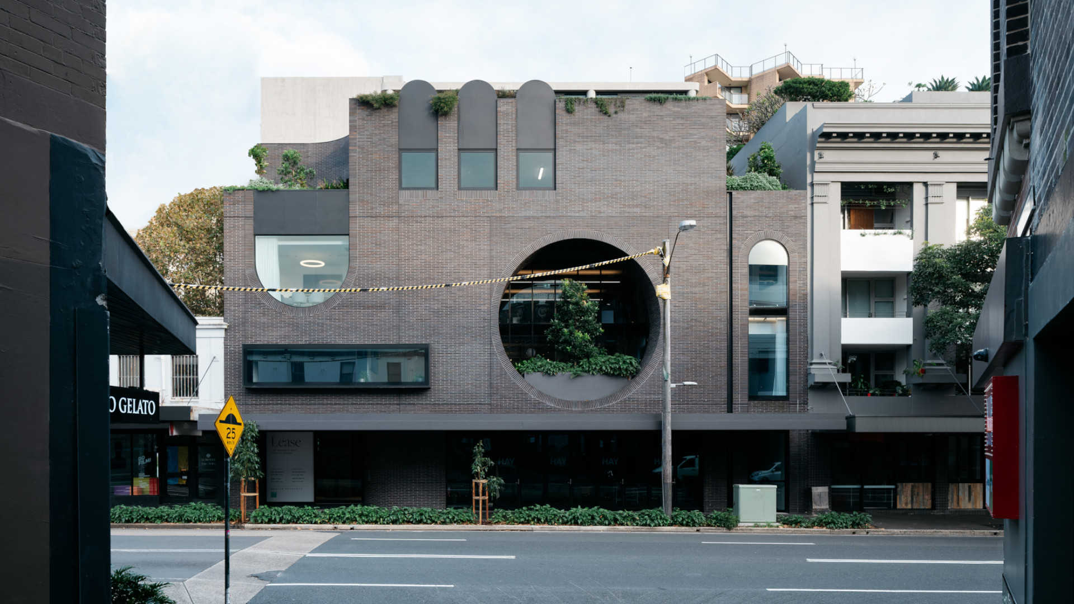
Oculus
When leading architecture and design studio SJB was tasked with designing a six-story retail and commercial building in their own neighbourhood, the team didn’t take it lightly. “The task was to demolish a much-loved section of Crown Street which was home to a fabulous vintage store, Route 66, and as Surry Hills locals with our studio just up the road, we took the responsibility of this project very seriously,” says director Adam Haddow.

The brief asked for a building that housed a flexible ground floor of retail and five stories of commercial above, and what now stands is Oculus which has already been described as an ‘architectural icon’. “We wanted to spark some joy with the façade and speak to the changing grain of Surry Hills and Darlinghurst that reflects a young professional’s hub,” Adam says.
A bold and playful façade boasts geometric openings and arch windows that capture the eye of passers-by without overshadowing neighbouring buildings. “It strikes a healthy balance of play and calm – it’s not shouting at you, but if you look up from across the street it will spark intrigue,” adds Adam.
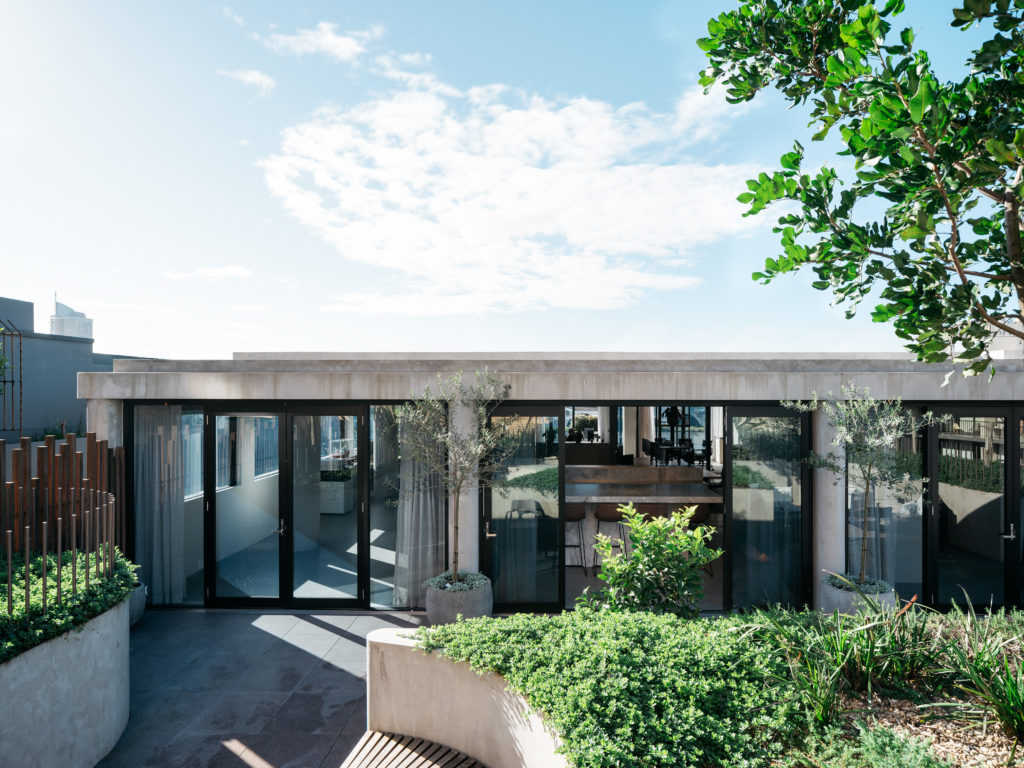
Developing a sympathetic relationship with an existing brick building adjacent to the site was a priority, and so the Blue Bowral300 bricks were selected. “We chose them for the symbiotic relationship they could create with the surrounding streetscape,” explains Adam. “While the new structure is unashamedly contemporary in a mix of early-to-mid-20th-century buildings, there is a neighbourly dialogue through materiality and colour.”
Inside Oculus, building services and amenities such as kitchens and meeting spaces are found between the external brick façade and internal glass walls, allowing for maximum flexibility on the floor while fostering a strong connection to outdoors to provide a momentary escape from the urban setting below. Greenery waterfalls from expansive garden terraces, including the generously-proportioned rooftop, which all serve as alfresco meeting spaces, lunch spots and the ultimate team party venue for the office space occupants. The views haven’t been overlooked, either. “Floor-to-ceiling glazing adds an ethereal effect, capturing urban, city skyline and harbour views from a variety of vantage points while harnessing northerly light,” Adam says.

With a close connection to the site in both proximity and sentimentality, SJB set out to bring both joy and unity to the local streetscape through the construction of Oculus. Showers of praise and ogling foot traffic would indicate that the team has achieved their goal, but their best measure of success?
“Perhaps we’re too commercially minded, but our favourite outcome of this project is that HAY has moved in, and we get to take clients to view their range in a building that we designed.”
This project was featured in 100 Years of Bowral Bricks, a publication by Brickworks. To download a copy, please click here.
Learn about our products.
Join us at an event.













