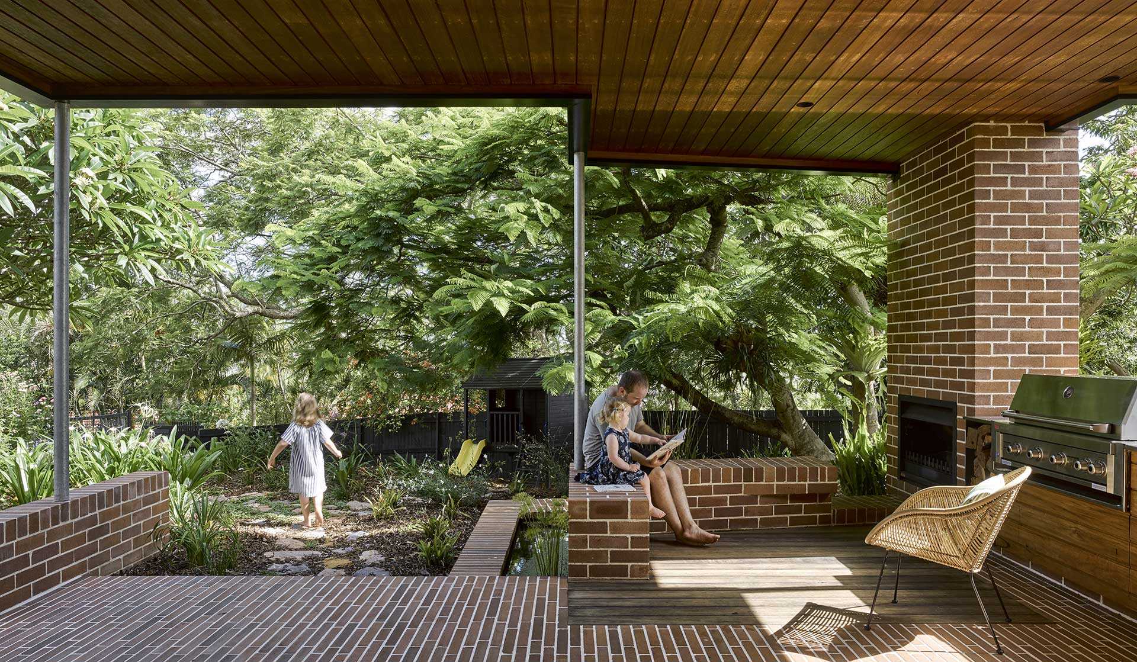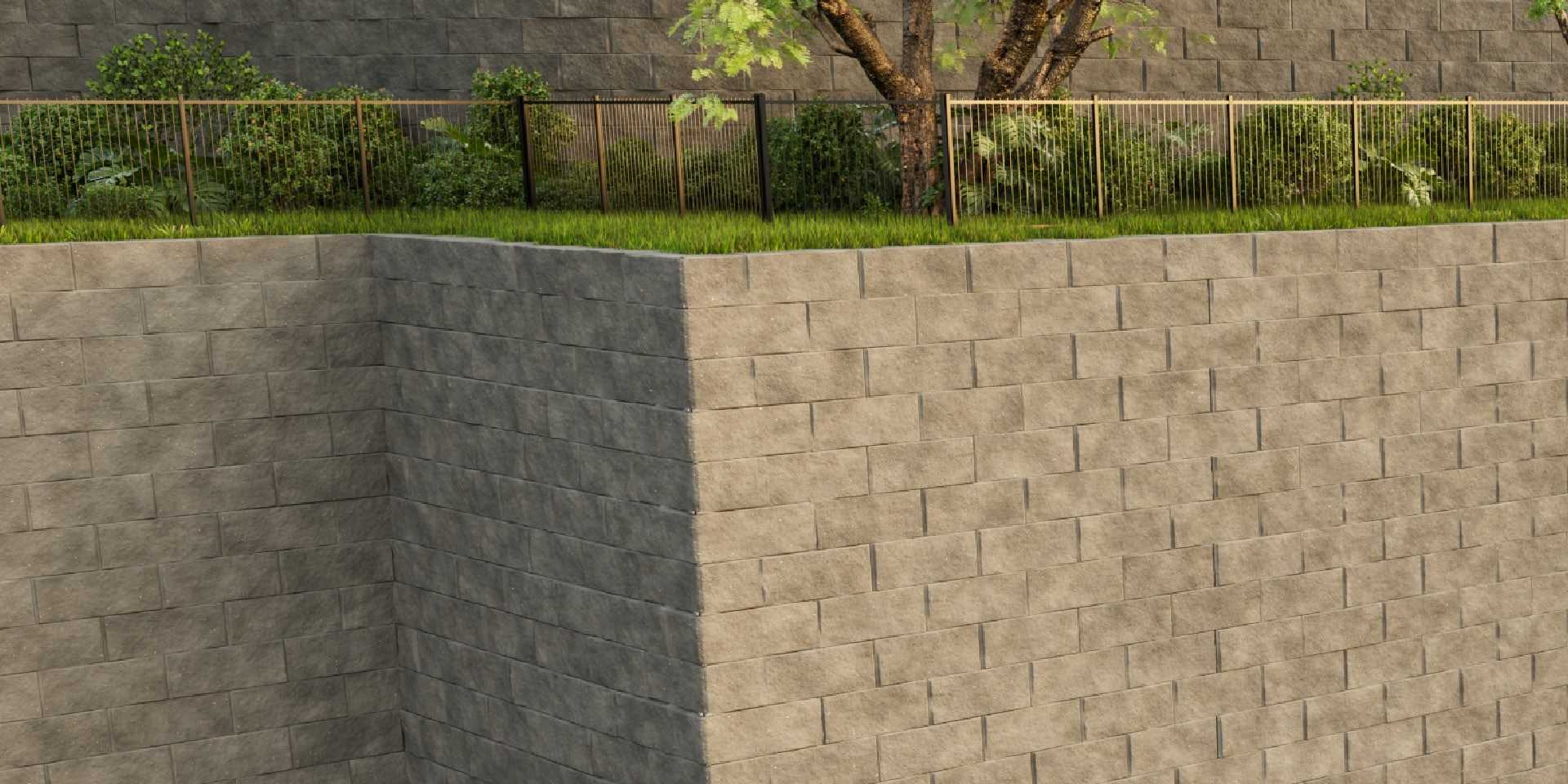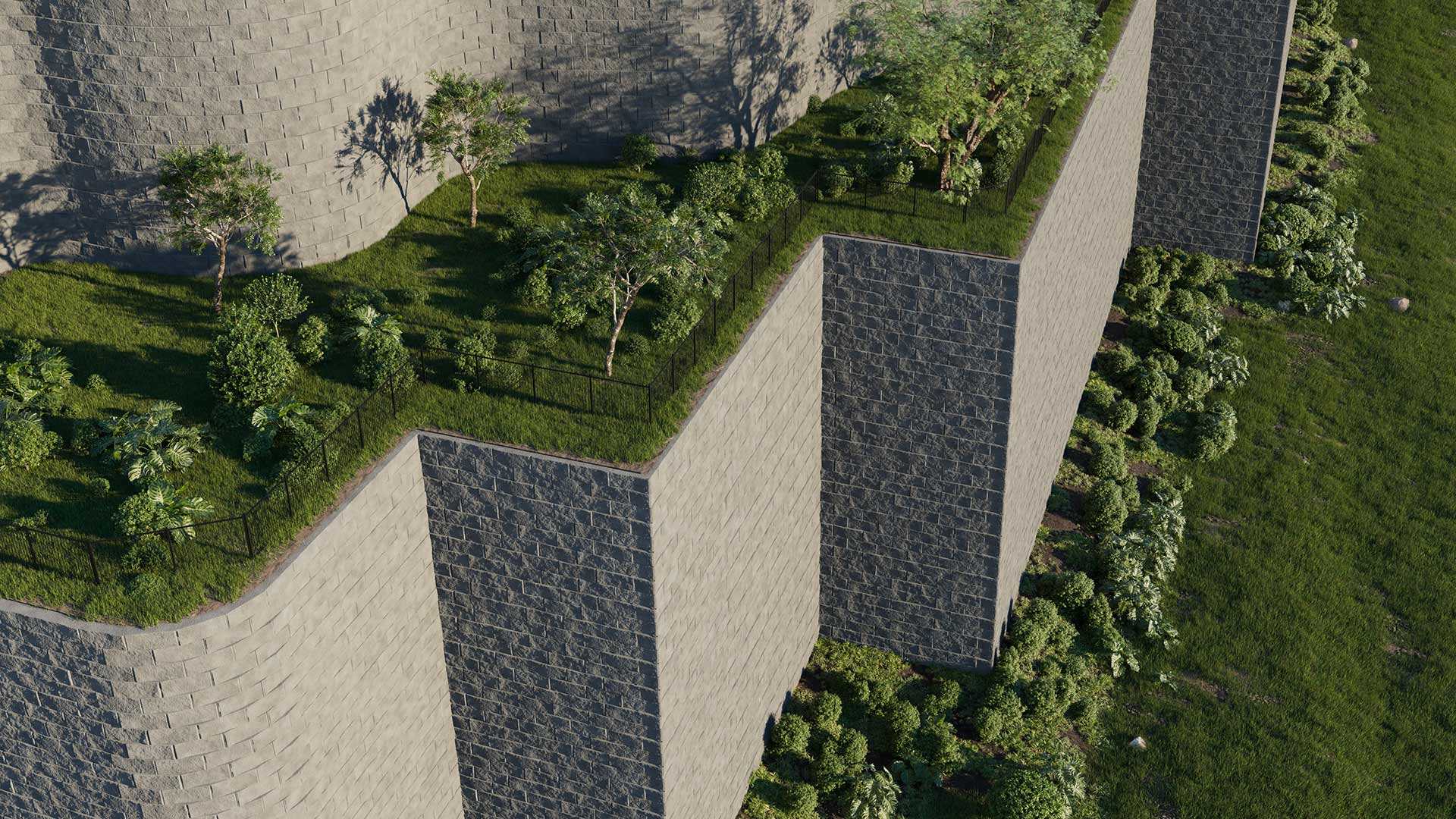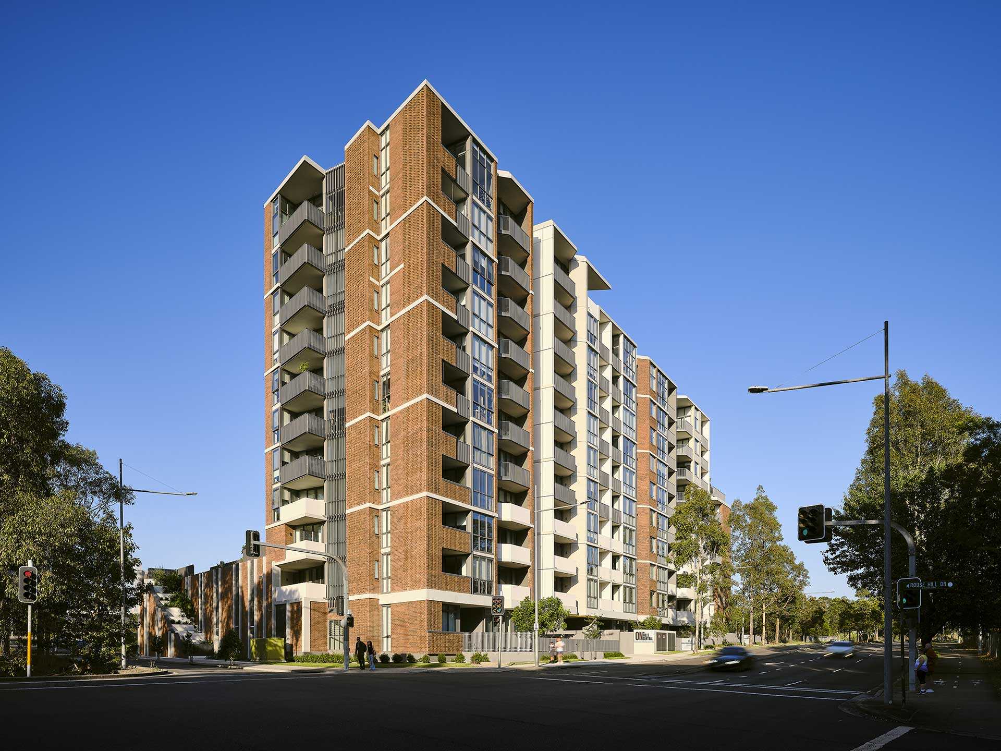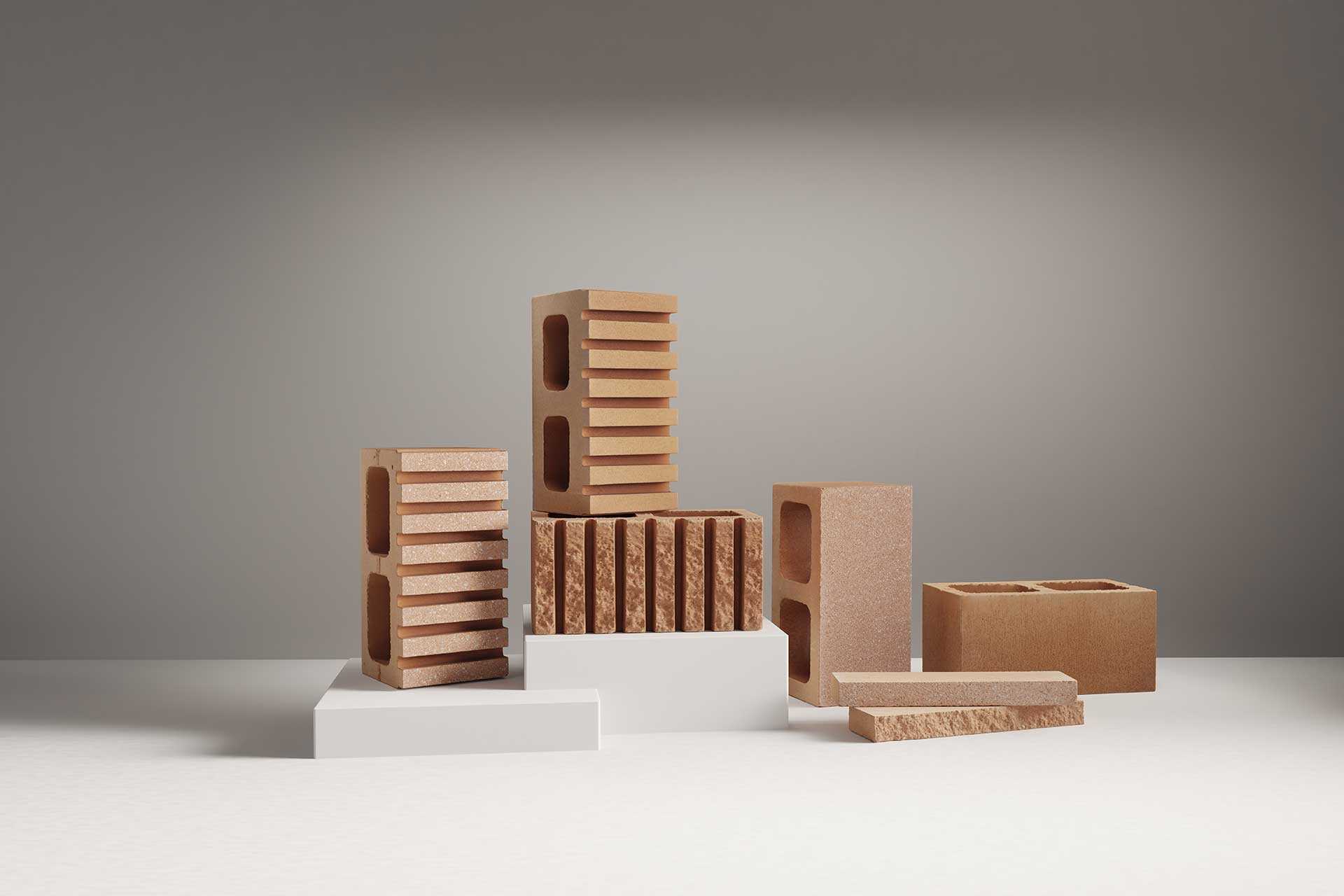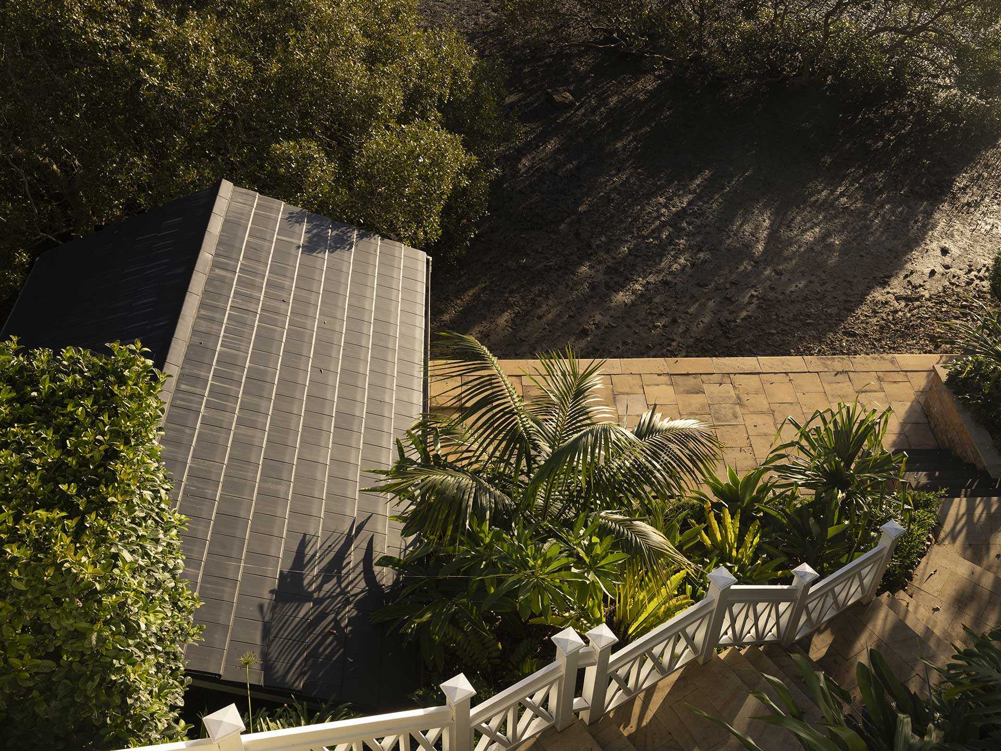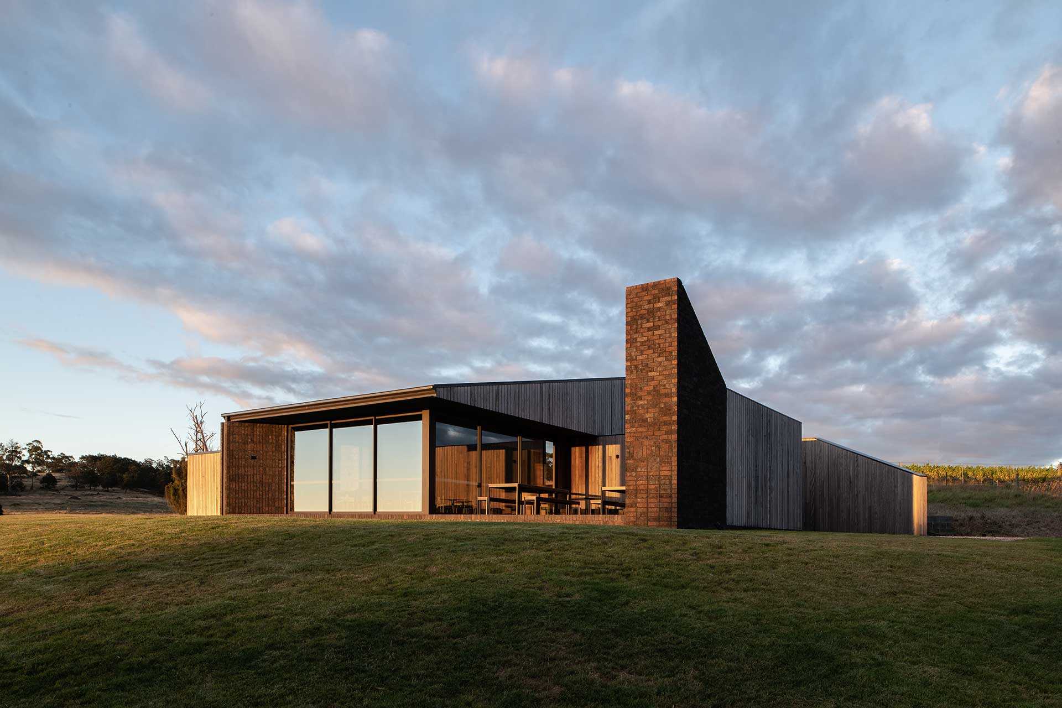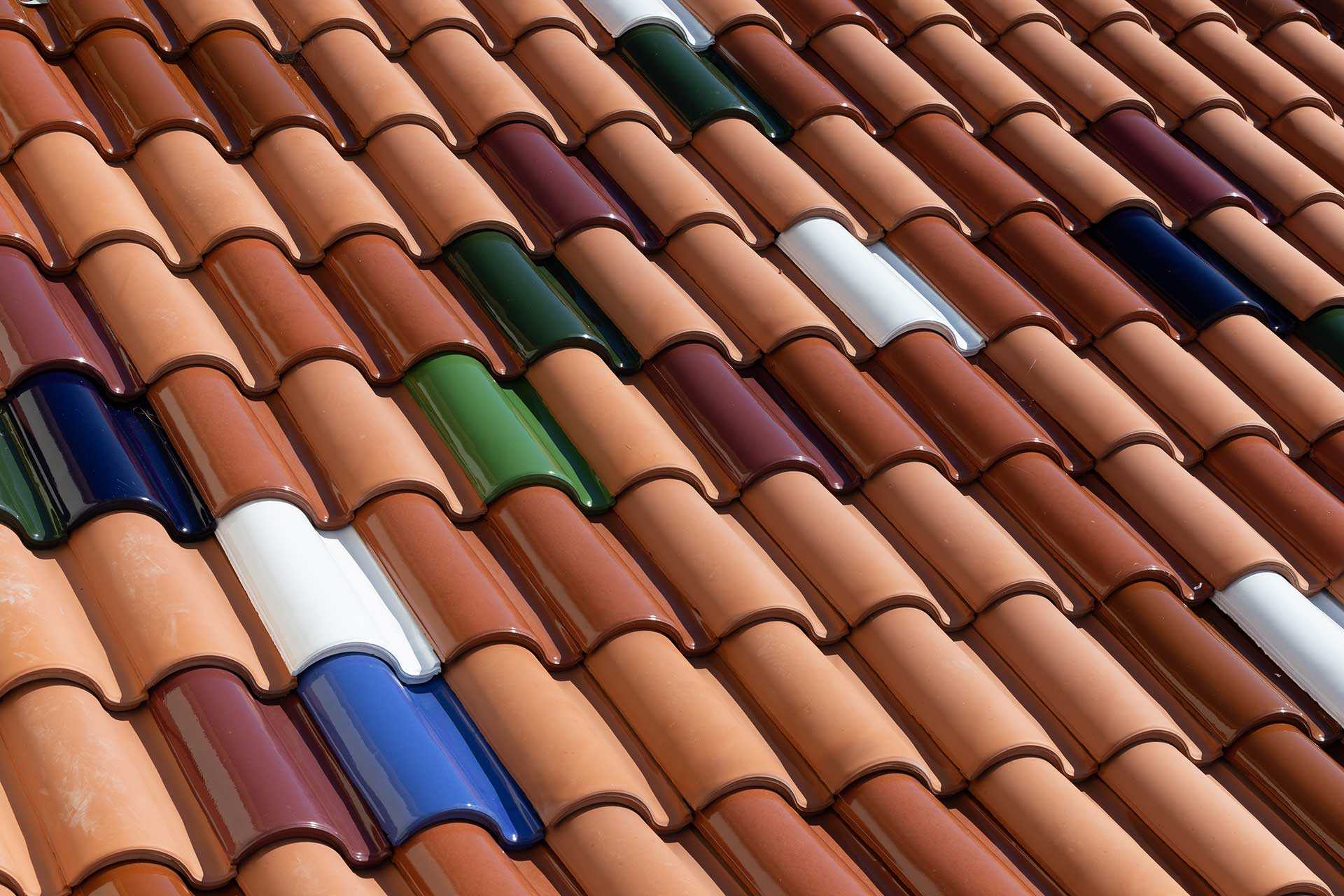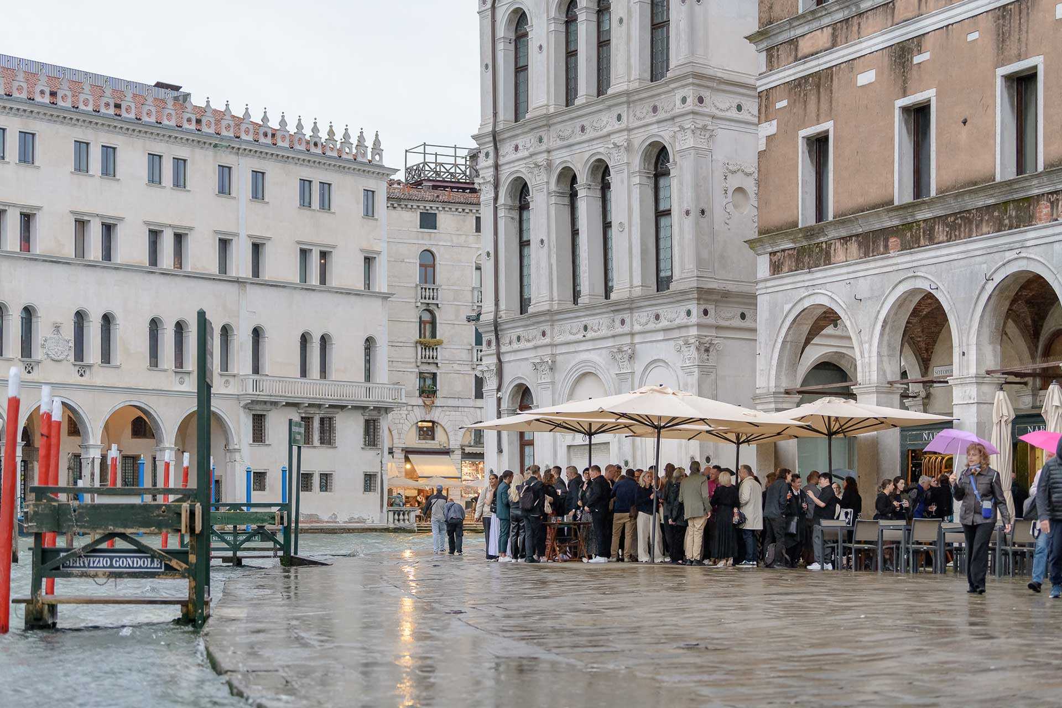Inspiring Learning Environments Designed With Brick
Architect: Rush Wright Associates
Product: Bowral London Pavers in Brahman Granite, Chestnut, Maple, Regency Grey, and Silver Sand
Photography: John Gollings
Architect: Blight Rayner Architecture
Product: Austral Bricks La Paloma Miro
Photography: Christopher Frederick Jones
Architect: BSPN Architecture
Product: Austral Bricks Symmetry Paprika, Bowral Bricks Hereford Bronze, Bowral Bricks Renovations Gertrudis Brown Shapes
Photography: Scott Burrows
Architect: Group GSA
Product: UrbanStone Engineered Stone Pavers
Photography: Alex Mayes
Architect: Rush Wright Associates
Product: Bowral London Pavers in Brahman Granite, Chestnut, Maple, Regency Grey, and Silver Sand
Photography: John Gollings
Architect: Frank Gehry
Product: Bowral Bricks Limousin Gold
From primary to tertiary, the architecture of Australia’s educational environments is essential to a product learning environment and fostering creativity. Each of these five projects speak to design that’s deeply rooted in its context, honouring pre-existing learning spaces while adding contemporary notes to their new additions, allowing these environments to evolve as the learning process progresses. Responding to varying briefs, each project highlights the power of design as an inspirational resource.

As part of St Margaret’s extensive redesign, their coveted sports precinct offers world-class facilities within a dynamically designed space. Blight Rayner Architecture opted for coastal Austral Bricks’ La Paloma Miro to be used throughout the exteriors and interiors of the Queensland school, giving the building a relaxed, luxurious look. Interiors feature a 25-metre heated pool, a strength and conditioning gym, a physical education centre, a basketball and gymnastics hall, two tennis courts and an indoor climbing wall.
With the expansive sporting offer came the need for a flexible material that could withstand high impact activities and traffic. The natural endurance of La Paloma bricks made an ideal foundation for the new build, creating a sporting space that is both easy to maintain and visually impactful.

The significance and heritage of the Church of England Grammar School (or ‘Churchie’) within the community is immense. BPSN Architecture marked a new chapter for the school with the development of a new educational hub and creative arts precinct, built to enrich the student body’s learning experience for years to come. Renovated through the turbulence of the COVID-19 pandemic, the project prevailed despite industry hardships, creating a multi-level building that elevates immersive, multimodal learning.
Three shades of brick were used to replicate the historic exteriors of the surrounding campus – Austral Bricks Symmetry in Paprika, Bowral Bricks Hereford Bronze and Bowral Bricks Renovation Gertrudis Brown. The striking combination of these three products create a symphony of modernity, warmth and timelessness for the project. Moving through to the recreational courtyard, the bricks envelop the lush greenery that enlivens an area for handball and table tennis, creating a vibrant hub for students to gather and enjoy.

Set to redefine the student experience, Macquarie University’s Arts Precinct engages students with its external landscape and delivers a series of dynamic and highly functional walkways. Using an eclectic blend of UrbanStone pavers in varying tones and textures, Group GSA worked over a space of 17,000 square metres, including primary walkways and a rooftop garden, to create a space that reflects its lively and diverse cohort. The pavers draw from the university’s existing architecture, further grounding the structure within its surroundings. By offering communal outdoor spaces for study and leisure, the new precinct enhances the academic and recreational aspects of the university with a contemporary flair.

Forming an abstract depiction of a geological map across the grounds of Monash University, the Earth Science Garden by Rush Wright Associates is both a striking visual feature and active outdoor classroom. Used for students partaking in geology studies, the rock garden features a developed system of rocks in various forms to tell a geological narrative. Notably, a cluster of bath salt columns stand tall in a mystical display amidst the collection.
Choosing Bowral London pavers in Brahman Granite, Chestnut, Maple, Regency Grey and Silver Sand, created a staggered palette of earthy tones that could withstand high levels of pedestrian traffic while replicating the natural colourways of the surrounding rocks. The new garden reflects the university’s drive for experimentation and innovation, making holistic use of its campus.

Defying previous conceptions of brick’s possibilities, Frank Gehry’s inaugural Australian design is one of Sydney’s architectural highlights. The UTS Dr Chau Chak Wing Building takes the form of a crumpled paper bag, made entirely out of Bowral Bricks Limousin Gold for its solid, dry-pressed composition. Known for pushing materials to their limits, Gehry created a complex system of bricks in five different forms, including K and L shapes, to combine in the building’s unique artistic form. Its many undulations hit the sunlight over the course of the day, giving the façade an ever-changing liveness.
An architectural wonder in its own right, the Dr Chau Chak Wing Building marks boundary-pushing design with brick, opening up endless creative possibilities across the Australian landscape. This one-of-a-kind structure epitomises the necessity for innovative design within learning spaces, reinvigorating daily experiences in education for students and staff alike.
“Three shades of brick were used to replicate the historic exteriors of the surrounding campus – Austral Bricks Symmetry in Paprika, Bowral Bricks Hereford Bronze and Bowral Bricks Renovation Gertrudis Brown. The striking combination of these three products create a symphony of modernity, warmth and timelessness for the project.”

“Three shades of brick were used to replicate the historic exteriors of the surrounding campus – Austral Bricks Symmetry in Paprika, Bowral Bricks Hereford Bronze and Bowral Bricks Renovation Gertrudis Brown. The striking combination of these three products create a symphony of modernity, warmth and timelessness for the project.”
Learn about our products.
Join us at an event.
Our deep connection with nature is embedded within every aspect of the human psyche. When we spend the majority of our time indoors, it makes it all the more important to incorporate the natural realm into our homes.



