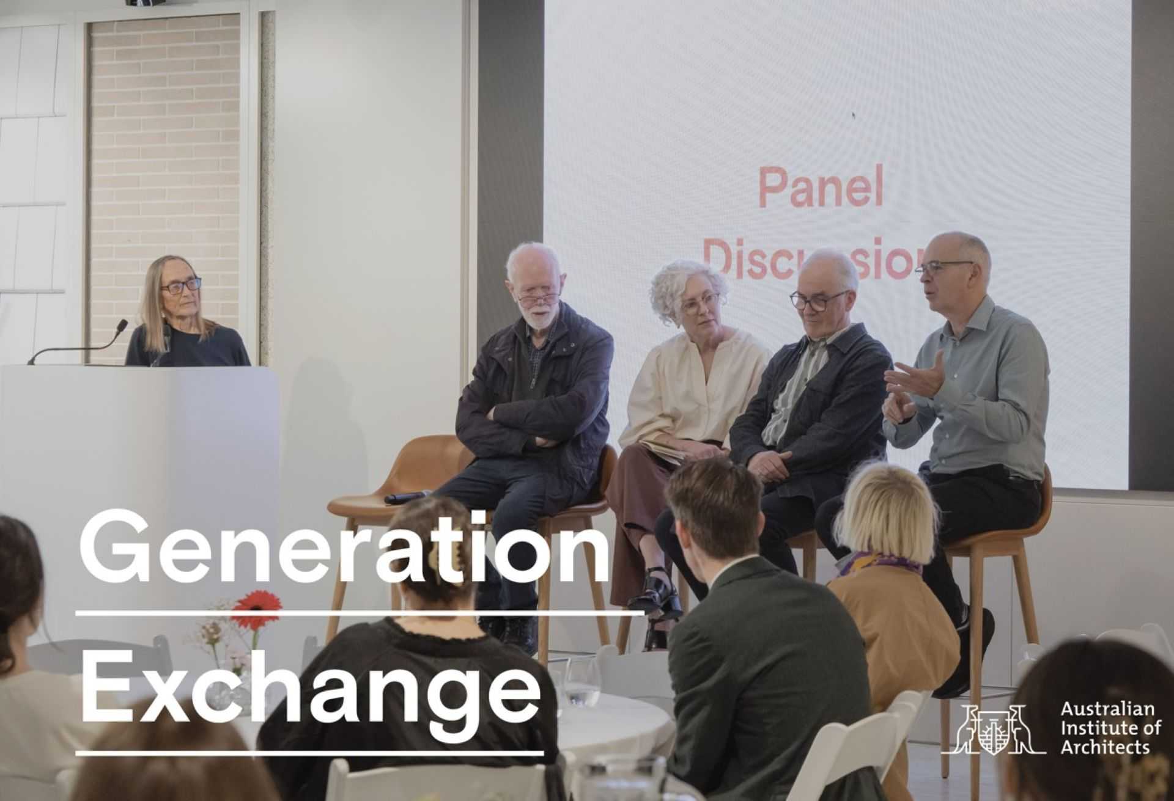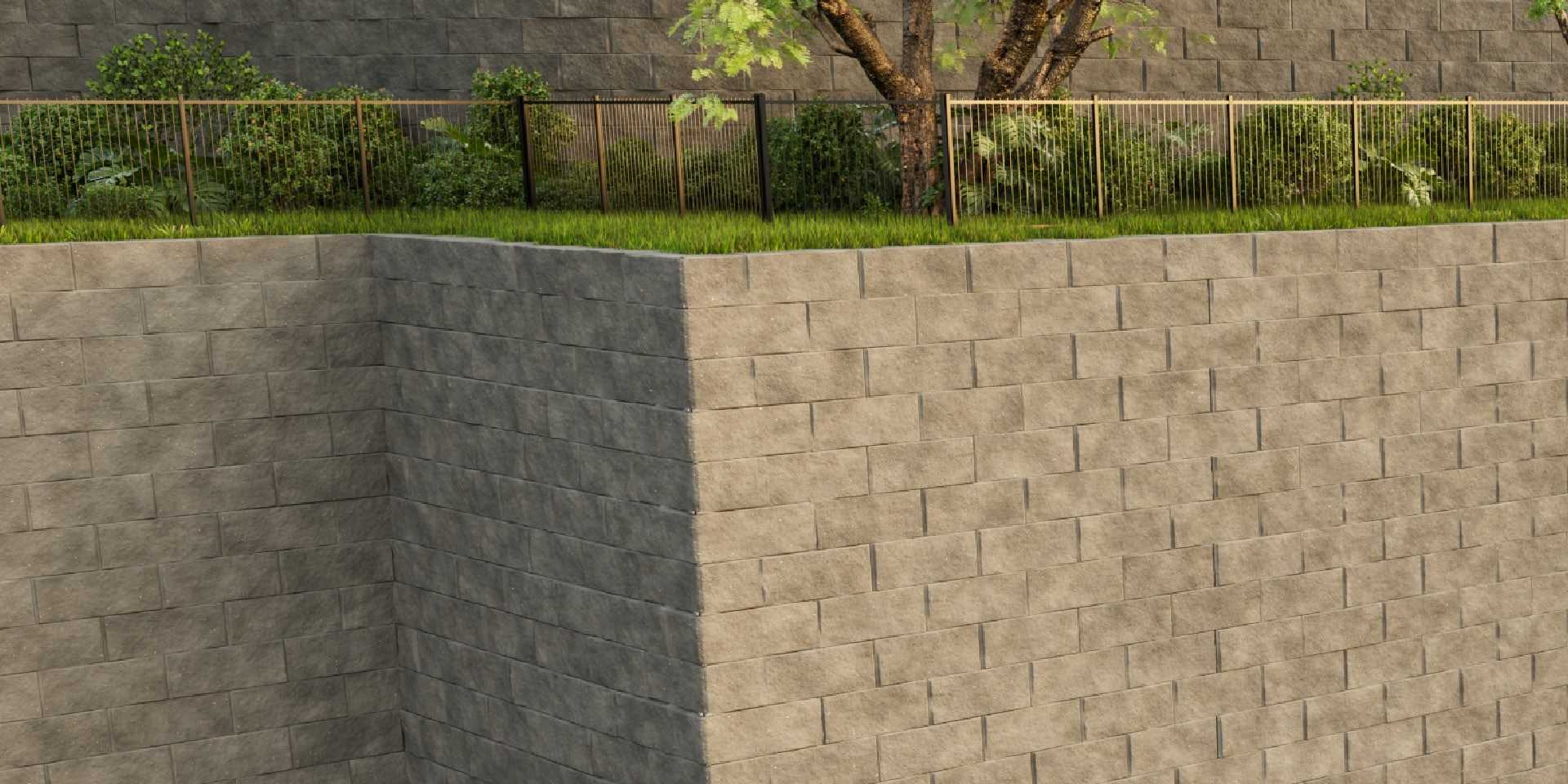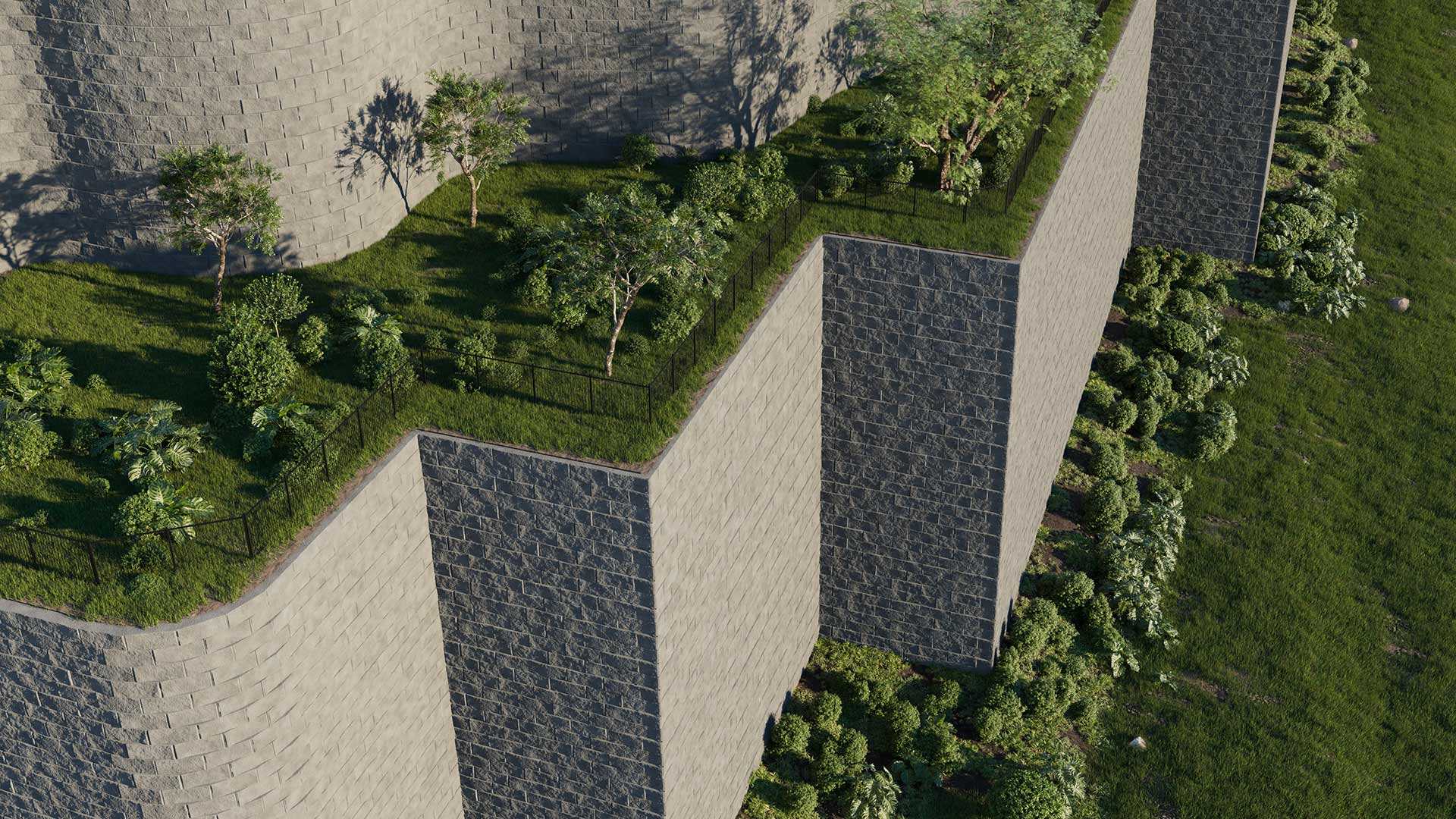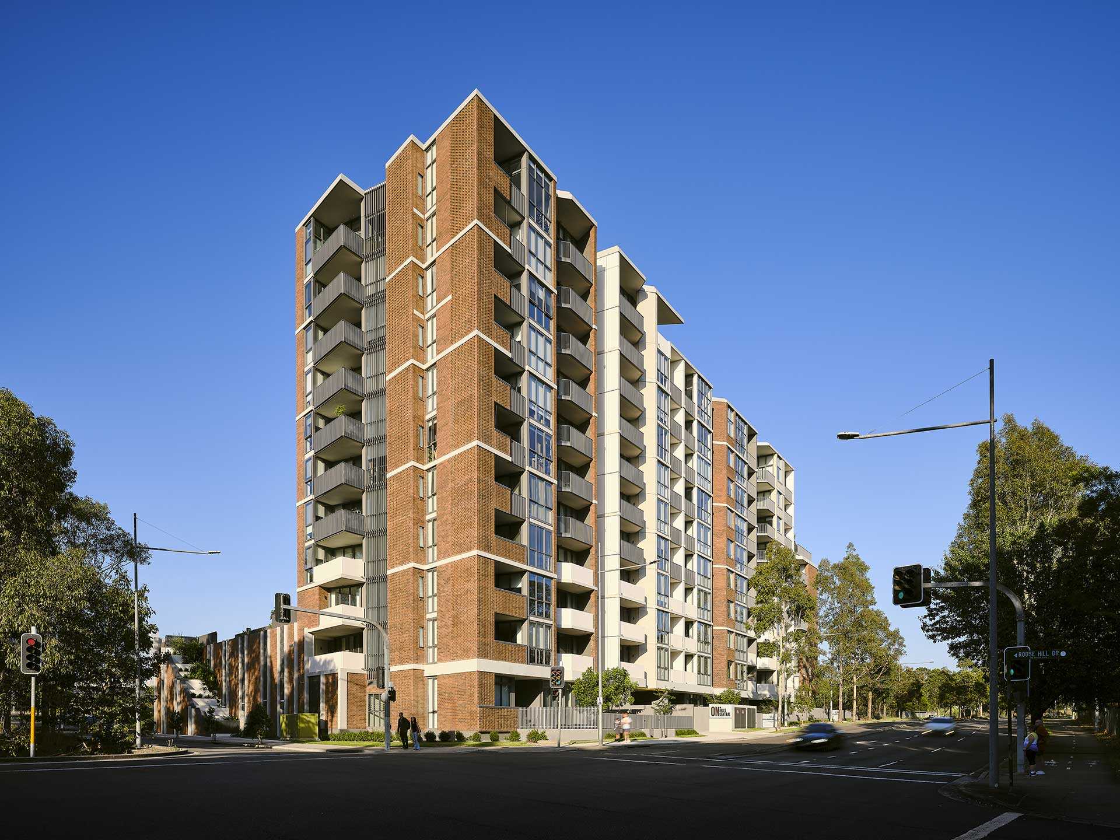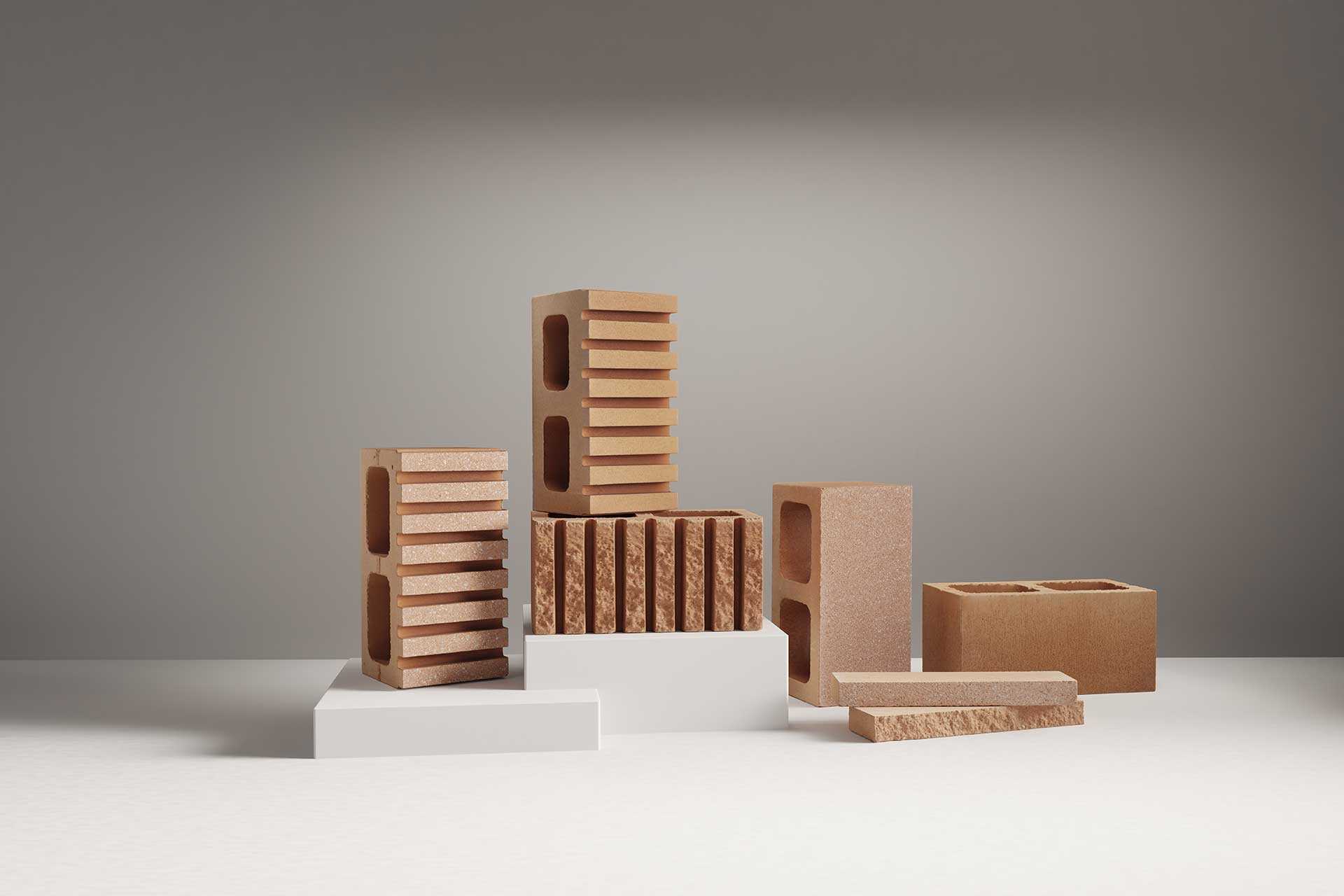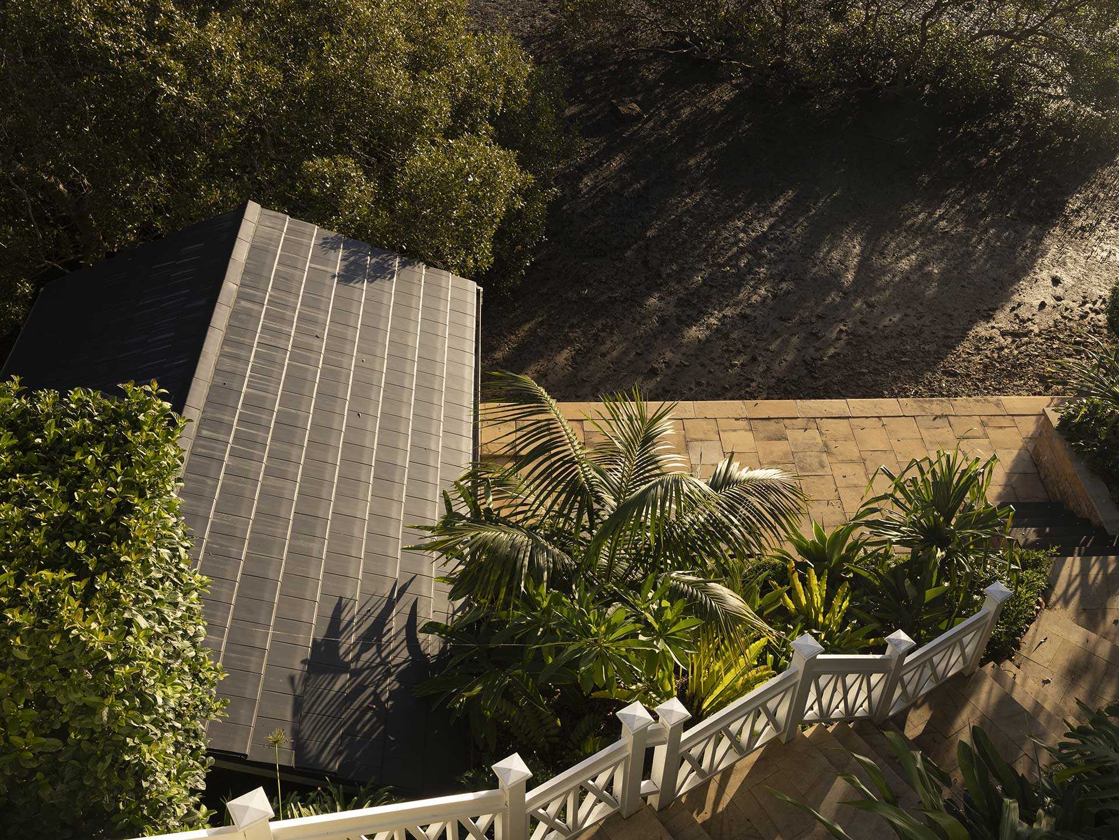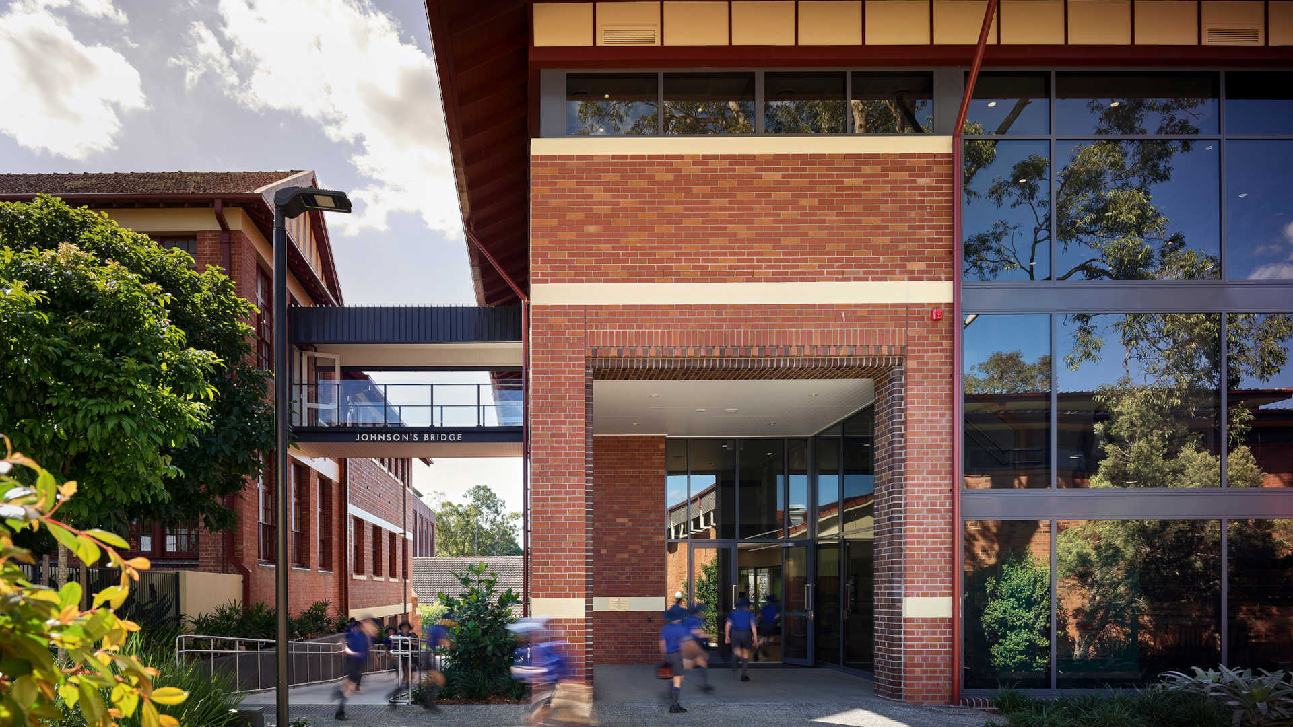
Church of England Grammar School
For years prior to breaking ground, the upgrade of the ever-expanding Anglican Church Grammar (Churchie) Preparatory School had been in the works. However, Covid hit in early 2020 just as construction had begun, and the project was thrust into uncertainty and complication. Determined to rise to the challenge of completing the build, BSPN Architecture overcame unprecedented obstacles. Despite processing through a time of escalating costs, material shortages and fractured labour continuity, the firm delivered an inspiring result within budget and on time – a feat that exceeded expectations.

BSPN Architecture was tasked with transforming the East Brisbane Prep School campus into a leading educational hub with specialist spaces and a creative arts precinct. As a result, the previously underutilised location became the gateway between the Preparatory School and Secondary campus.
Designed to respond sympathetically to the undeniable character of the existing 100-year-old schoolhouse building, the reimagining of architectural language is both respectful of tradition and unmistakably contemporary in both form and character.
The ground level houses the Art, Maker, Creative and Innovation studios, a gallery space and staff and support facilities – marked by a detailed brick entry vestibule that reveals spacious foyers and stairs. Upwards, the first floor, occupied by the Year 3 cohort, sees three inter-connected classrooms, each with visual and physical access to the flexible and collaborative learning plaza that encompasses the entire level.



The internal space is voluminous in scale and bold in its application of enlivening colour and a palette of natural materials. Here, BSPN Architecture reinforces the philosophy of dynamic education, fostering an environment of engagement and excitement where students are encouraged to embrace their creativity.
“The facility provides the canvas, and the multi-modal learning environment allows a platform to continually showcase creativity through inquiry and exploration,” says BSPN Architecture Director Bretton Watson of the build, “and further shapes the culture of innovative learners and thinkers that have been prioritised at Churchie.”
“The new facility is a representation of the school’s cohesive and continuing pedagogic vision and framework across the campus from Preparatory to Secondary. It fosters a consistent and tangible learning environment as the boys transition through the Preparatory years into Secondary School.”
Externally, the Prep School is flanked by the Viking Café, which BSPN Architecture also redesigned to make use of its large footprint by housing six classrooms on its upper floor and a large, seated area at entry level.
Playing a central role in the life of “Churchie” students throughout its history, the reinvigoration of this space also meant an extensive renovation of its surroundings.

The landscaping was expertly created to meet the demands of an active cohort of students. Recreation areas such as the handball courts and table tennis facilities encourage group activity and active cooperation, while tiered concrete seating provides a place for rest and relaxation. A complex laying style visually separates the building’s contemporary façade, crafted with multi-hued and tonal brickwork. The bricks beautifully envelop the recreational courtyard and wrap the concrete space in an embrace of warm tactility that gently guides the students through the campus.
With multi-use spaces and an architectural language of encouragement and engagement, the reinvigorated Prep School and Viking Café have transported the campus into a new era, fostering an environment of renewed inspiration and continued innovation.
“The bricks beautifully envelop the recreational courtyard and wrap the concrete space in an embrace of warm tactility that gently guides the students through the campus.”

“The bricks beautifully envelop the recreational courtyard and wrap the concrete space in an embrace of warm tactility that gently guides the students through the campus.”
Learn about our products.
Join us at an event.















