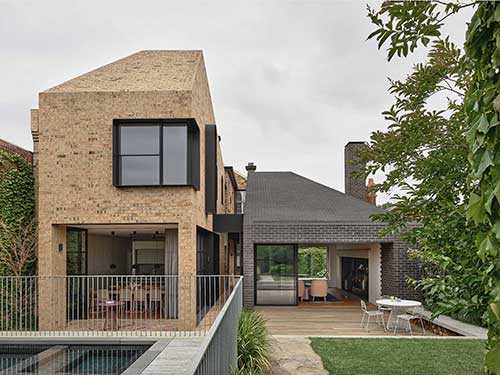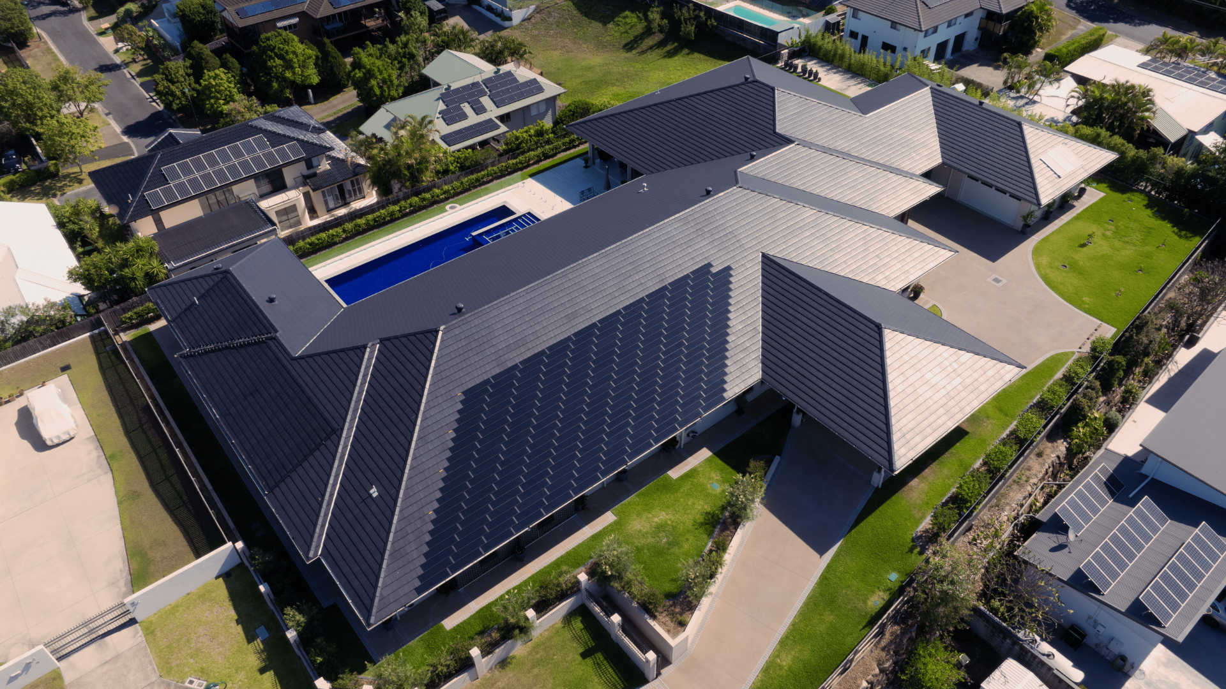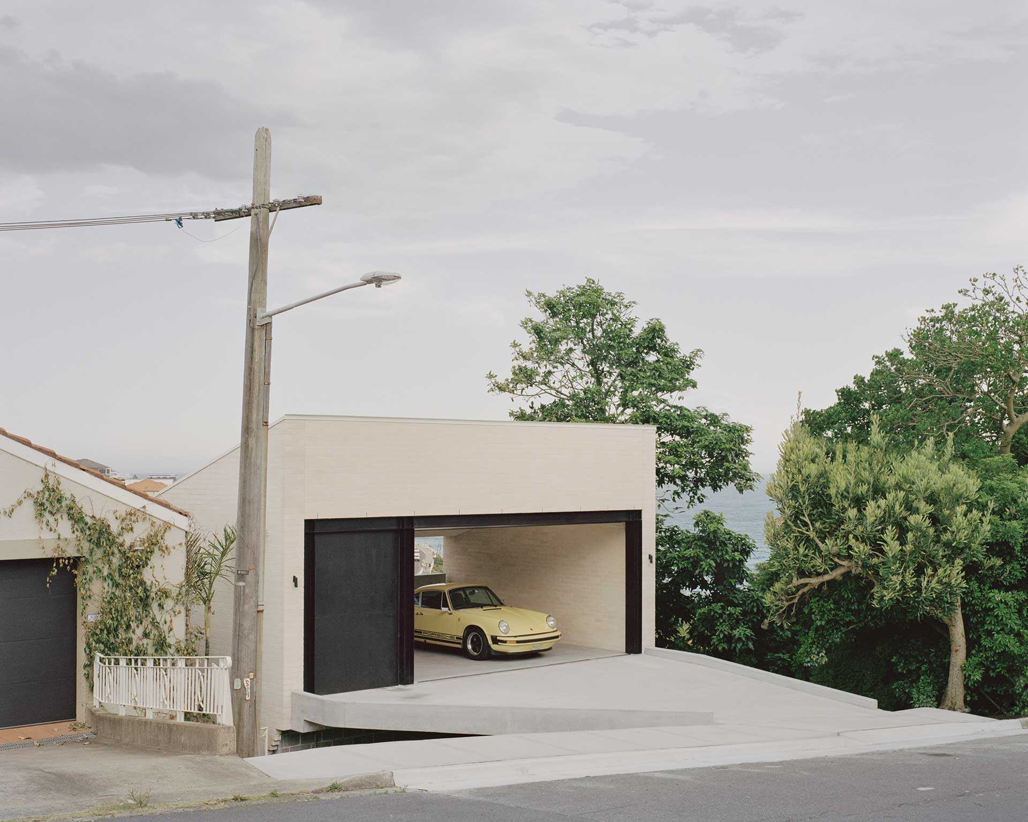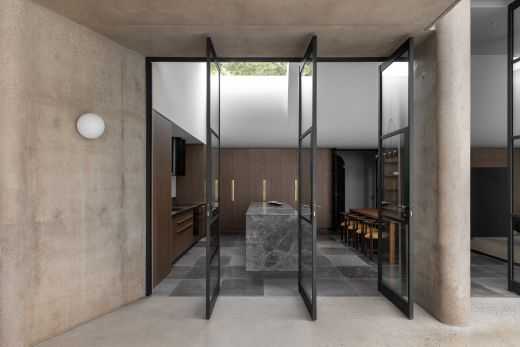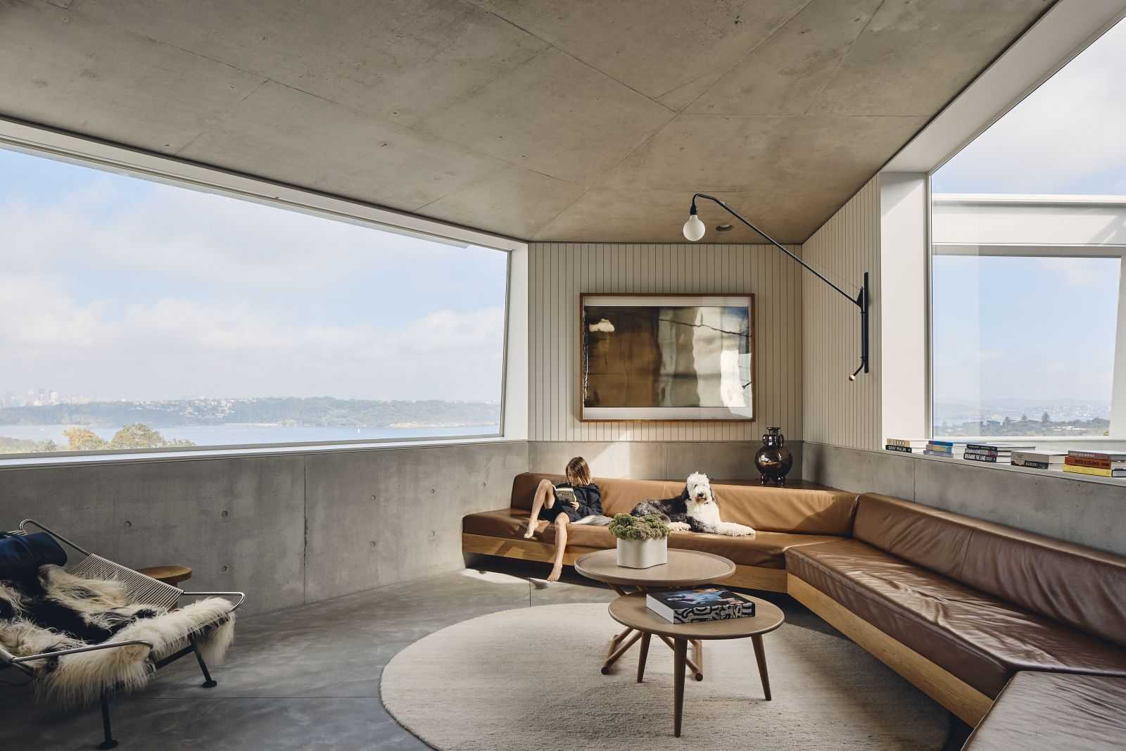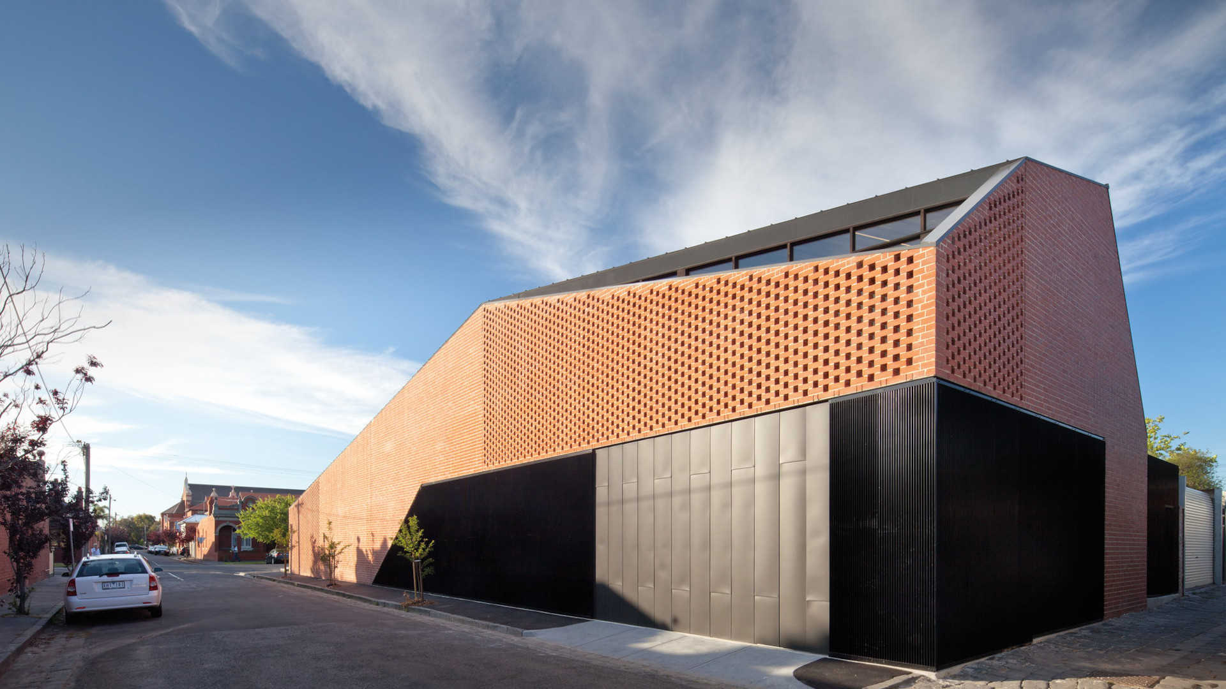
Harold Street Residence
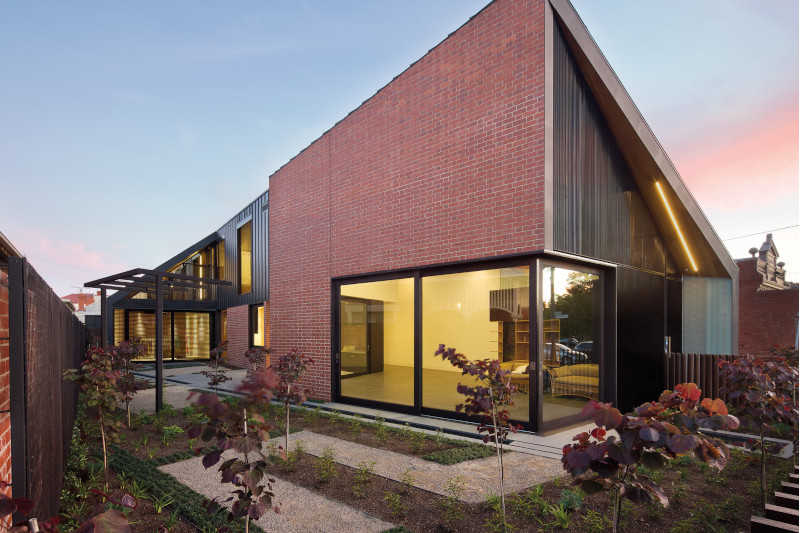
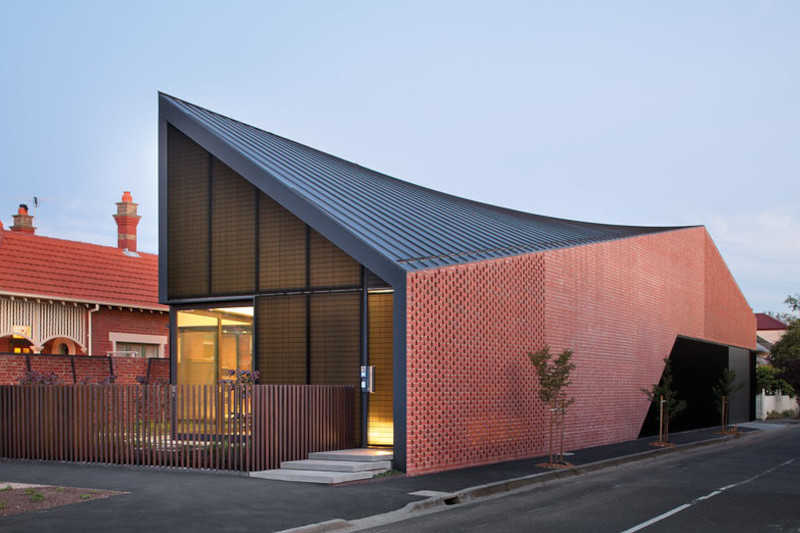
This wall is substantially perforated to allow the house to exude an ethereal glow after dark. It is also partly clad with an industrialtype grating finished in black, but large areas of the brickwork are perforated along this southern face, continuing briefly around the back of the building to enclose a deck.
This technique is best known as hit-and-miss brickwork, but care is needed to ensure structural integrity.“The hit-and-miss design began with the idea of using a Flemish bond pattern with the perpends taken out,”Topliss explains. (Flemish brick bonds alternate a brick face with a header.) “On site we played around with the setout and the openings of the miss and ended up going with a third-third-third relationship between the open sections of the brickwork.The proportions and rhythm just felt right.”
This is a fairly uncomplicated hit-and-miss configuration. Larger and more complex openings are possible but they may require specialised engineering design and reinforcement.
However the real design smarts are behind the perforations.The brickwork was finished to the roofline and tied back at 600 mm vertical intervals to mild steel posts. Double-cavity polycarbonate sheets were then carefully lowered into position between posts and brickwork,“essentially sleeved in like a letter into an envelope”.Translucent glass panels were then fixed on the inner face of the assembly. Quite ingenious!
The building’s thermal mass combined with double glazing, high-performance insulation materials, energy-efficient light fittings, grey water recycling, a 40,000 litre water tank (below ground), and a drought-tolerant garden to ensure a five star energy rating.
The designers recognised that there are many variations of red bricks.“We worked with Austral to find the right pressed red, literally going out to their yard and standing by pallets.”They were looking for a face colour that was not too even but conversely didn’t have large colour variation.“We wanted a true red that had a little character in it,” says Topliss.“The bricky, Chris Hill at Peninsula Bricklaying, was instructed to turn burn marks around on a number of bricks so they would be exposed.The perpend is slightly darker as well which helps, giving a little more texture to the wall.”
Capping the building is a magnificent timber-framed roof clad in standing seam zinc, the complexity of which deserves an article of its own.
The owners are thrilled with their new home and its striking design – described by one commentator as “edgy and clever and beautifully modern to look at” – has been recognised first with a Design Award from the City of Port Phillip and more recently a Victorian Architecture Award for new residential architecture.
“The Harold Street residence is located in a heritage overlay area of Middle Park.The design response had to be sensitive to that condition,” Simon Topliss concludes. “But in saying that, there was an overall desire to create a contemporary home. It’s a sculpturally engaging design that deals with the heritage context with delicate architectural detailing and discerning choice of materials.”
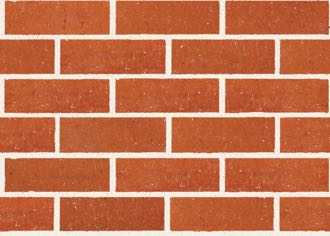
- For a century or more Nubrik’s brick presses have been moulding solid, authentic pressed bricks in this premium selection. With their crisp, sharp edges Nubrik Traditional bricks exude quality and will endure for generations to come. Their elegance and honesty, rich colour blends and pressed face textures make them extremely popular with the discerning architect, builder and homeowner.
The Harold Street residence sits at a minor intersection. Its heritage neighbours on the other corners of the intersection are built to their street boundaries.This was the starting point for the Jackson Clements Burrows’ design team led by Graham Burrows.
“The previous building sat as an island on the site and didn’t deal with the corner condition in the same way as the remaining three properties,” says the project’s designer Simon Topliss. Placing the house on the long, south-facing boundary of the 13 by 37 metre block completed the intersection. It also allowed for the development of a substantial garden to the north. “Siting the house between the street and the garden allowed us to explore the public/private relationships between house and the street, and between living areas and the garden.”
Like many other heritage properties in Middle Park, the three established houses on the intersection are red brick.This was a natural choice for the new house, creating a robust street edge and relating to the context. “The north side was more about creating a sensitive and sculpted interface for the garden,” Topliss adds.
The accommodation comprises four bedrooms over two levels as well as a rumpus room, studies and a substantial gallery-style ground floor living area with soaring, timber-lined ceilings.There is onsite parking for four cars via a double stacker.
In many ways this house is about light.The living area, with its impressive art collection, opens out to the garden via folding glass doors. Lighting, mostly LED fixtures and long-life fluorescents, is used sensitively throughout the home. But it is the wall on the southern boundary that is the most striking example of the creative use of light.
Learn about our products.
Join us at an event.













