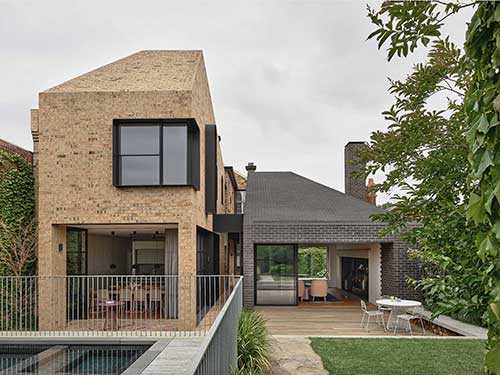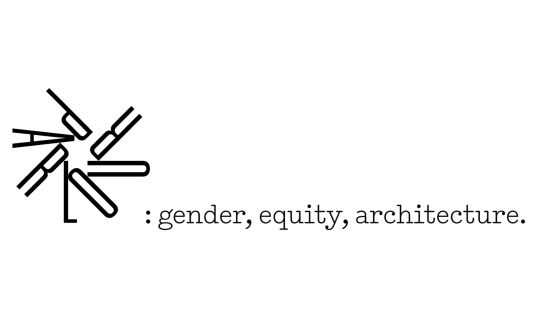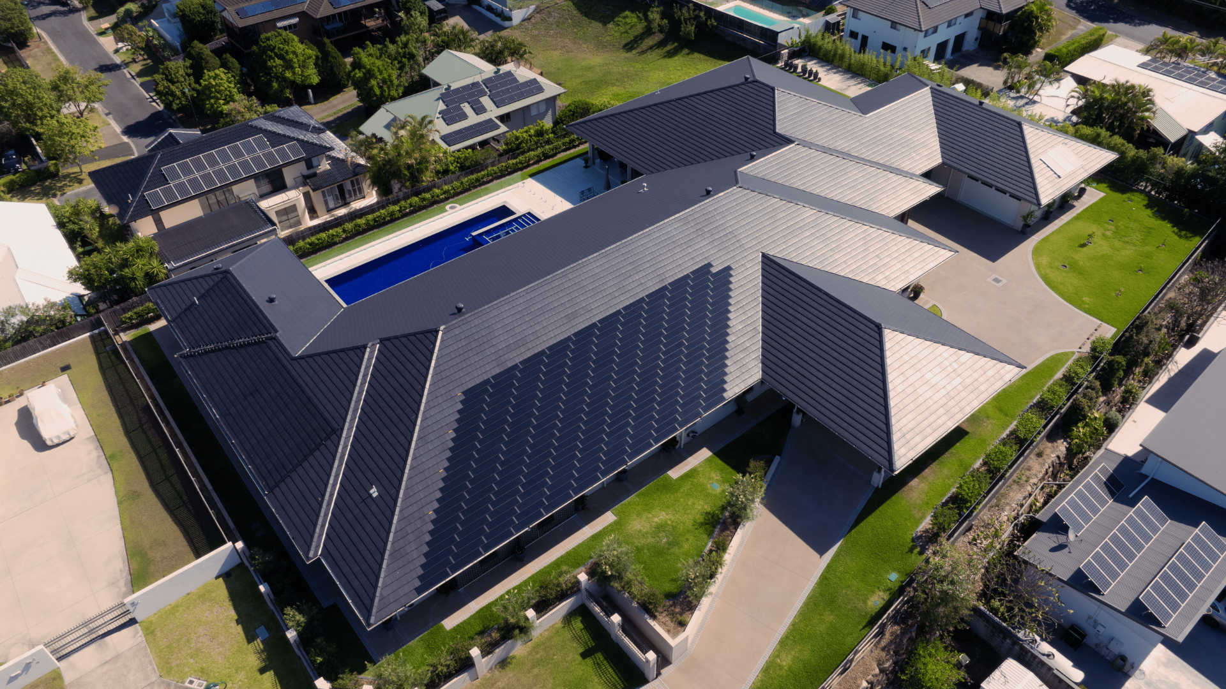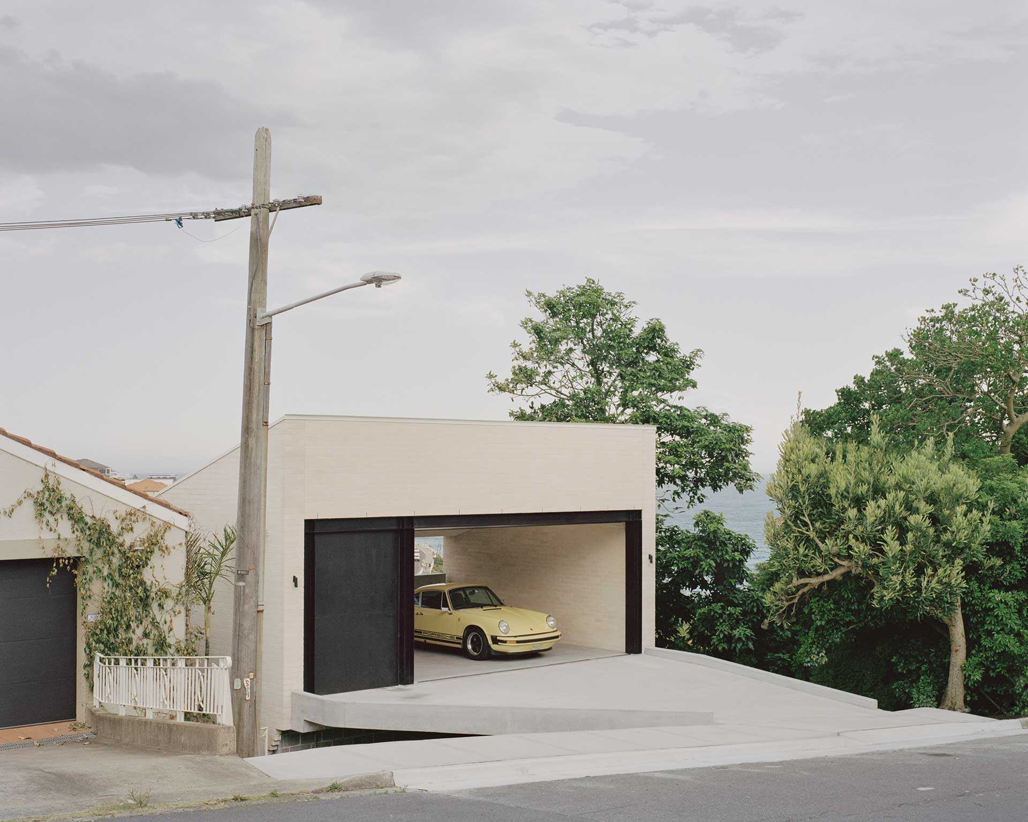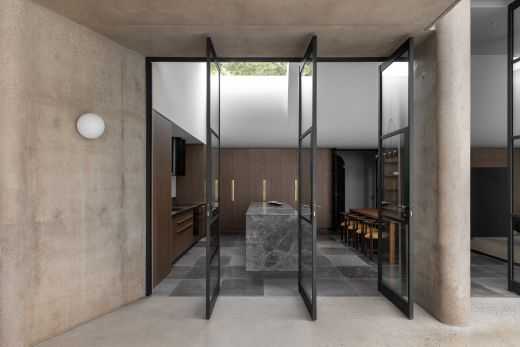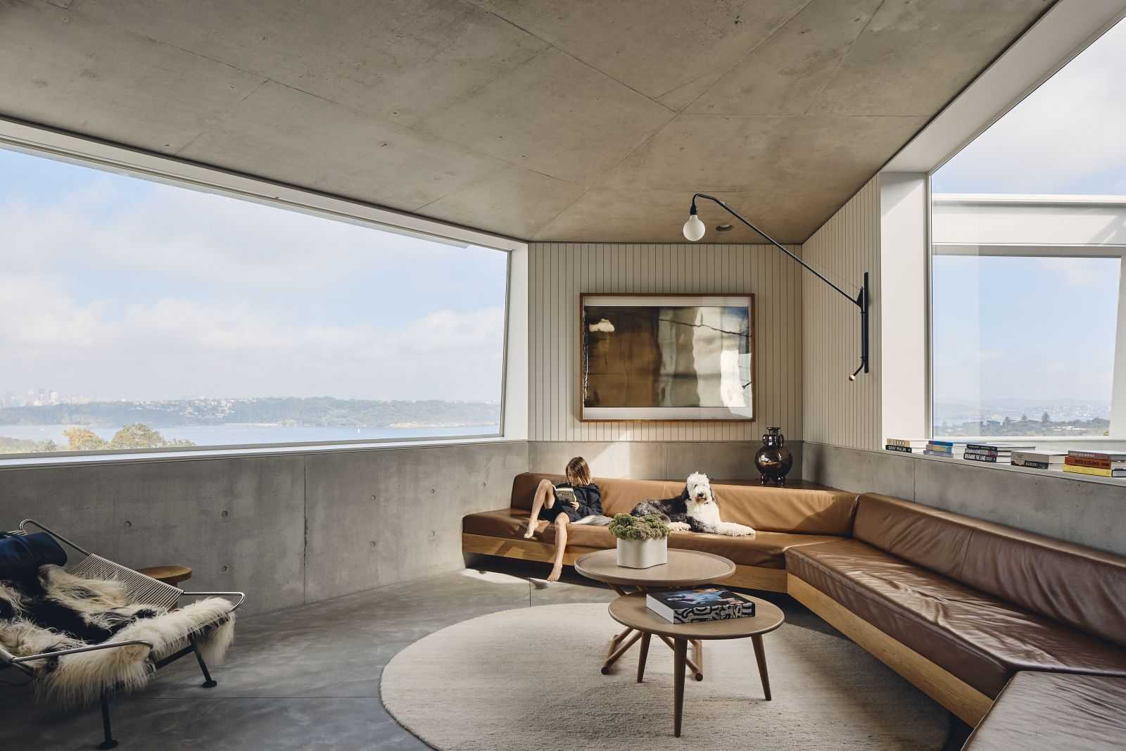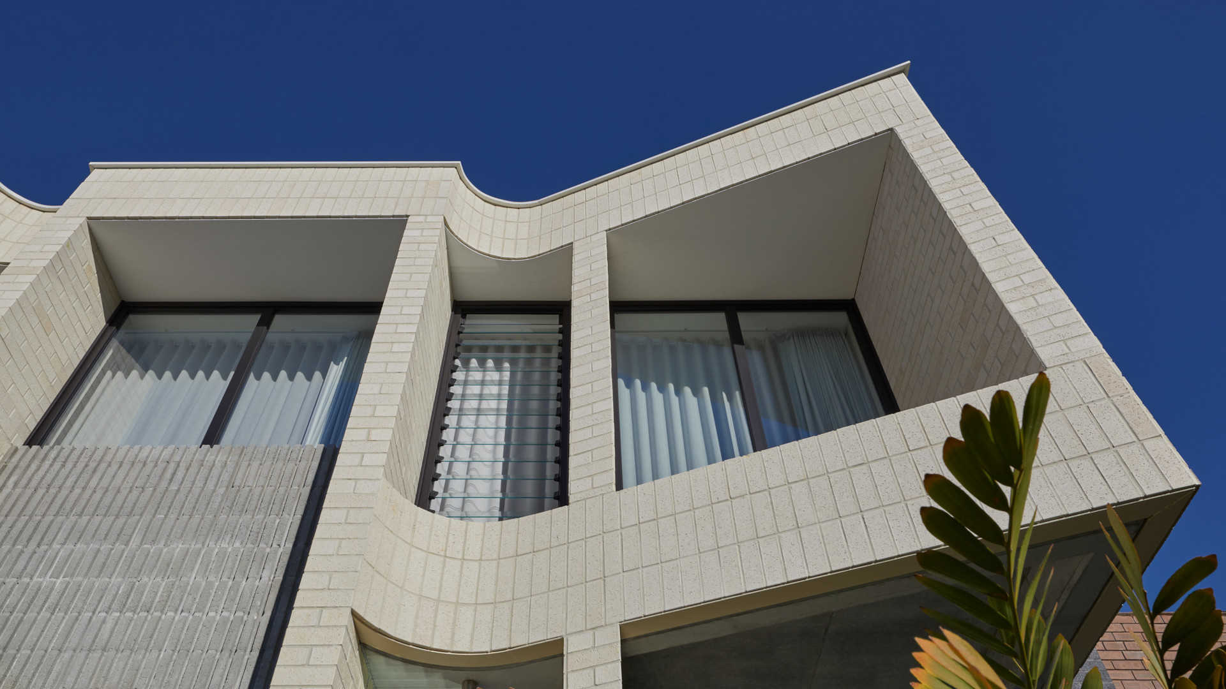
D_Residence by CAPA Studio

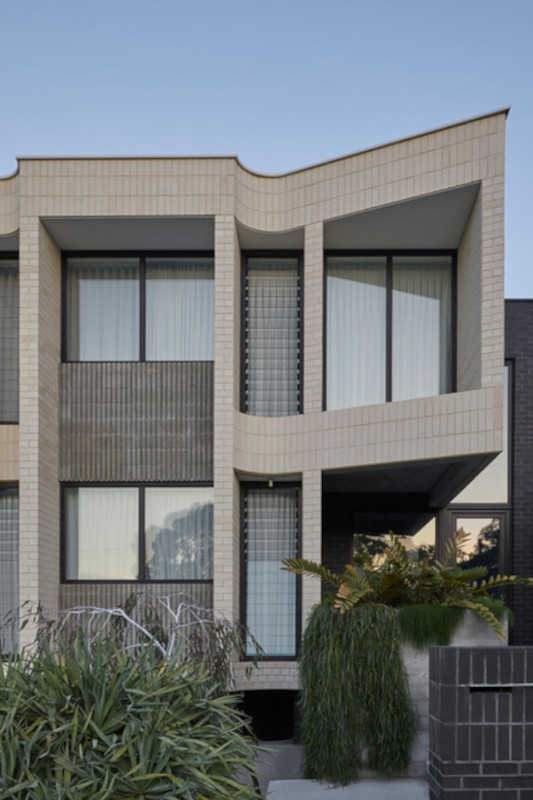
The pared-back industrial nature of the house was brought to life by Alita Constructions, specialists in warehouse and workshop builds, which helped to inform the restrained palette and orchestrate the immense feeling of space and volume present across the six-level, 346m2 project.
Standing up to the harsh climate and coastal elements meant working within a considered, and cost-effective palette of durable and low-maintenance materials. The use of off-form concrete, concrete blockwork, faced brickwork and energy-efficient PVC window suites, minimises ongoing maintenance while also providing a delicate layering of textures that softens the individually ‘raw’ materials, bringing them together in a harmonious and comforting “built embrace”.
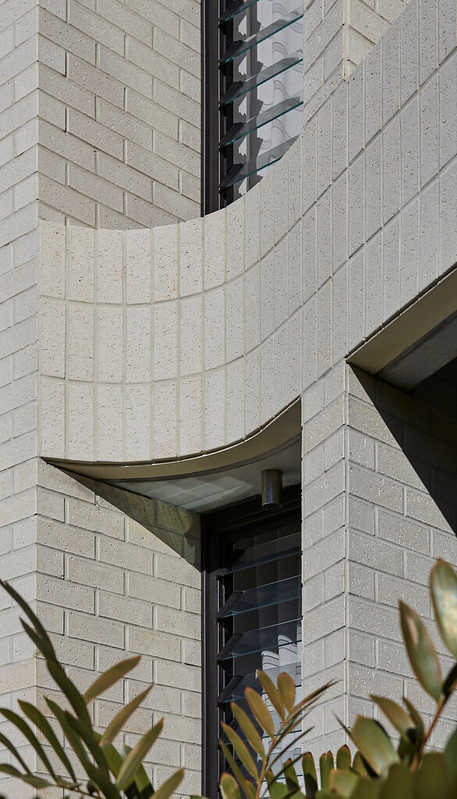
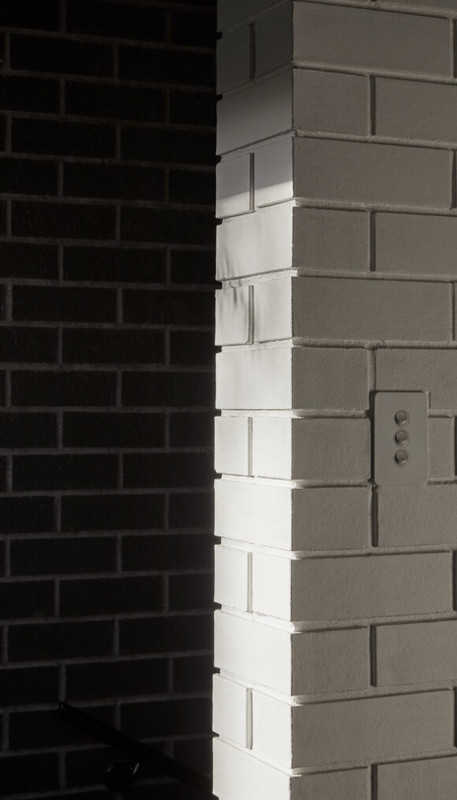
The result – a cascading multi-level design that centres around a large sweeping void – the meeting space and hub for family. “This space rolls out into a garden and pool space, complementing the internal living spaces,” says Justin. “A rooftop terrace with a peek of the ocean caps the main central void and is accessed via stairs which also double as a thermal chimney for the home.”
“Our vision was to provide a house which had street presence but was robust and enduring. The design and palette would have to stand up to coastal conditions and allow a native coastal landscape to embellish the design. ”
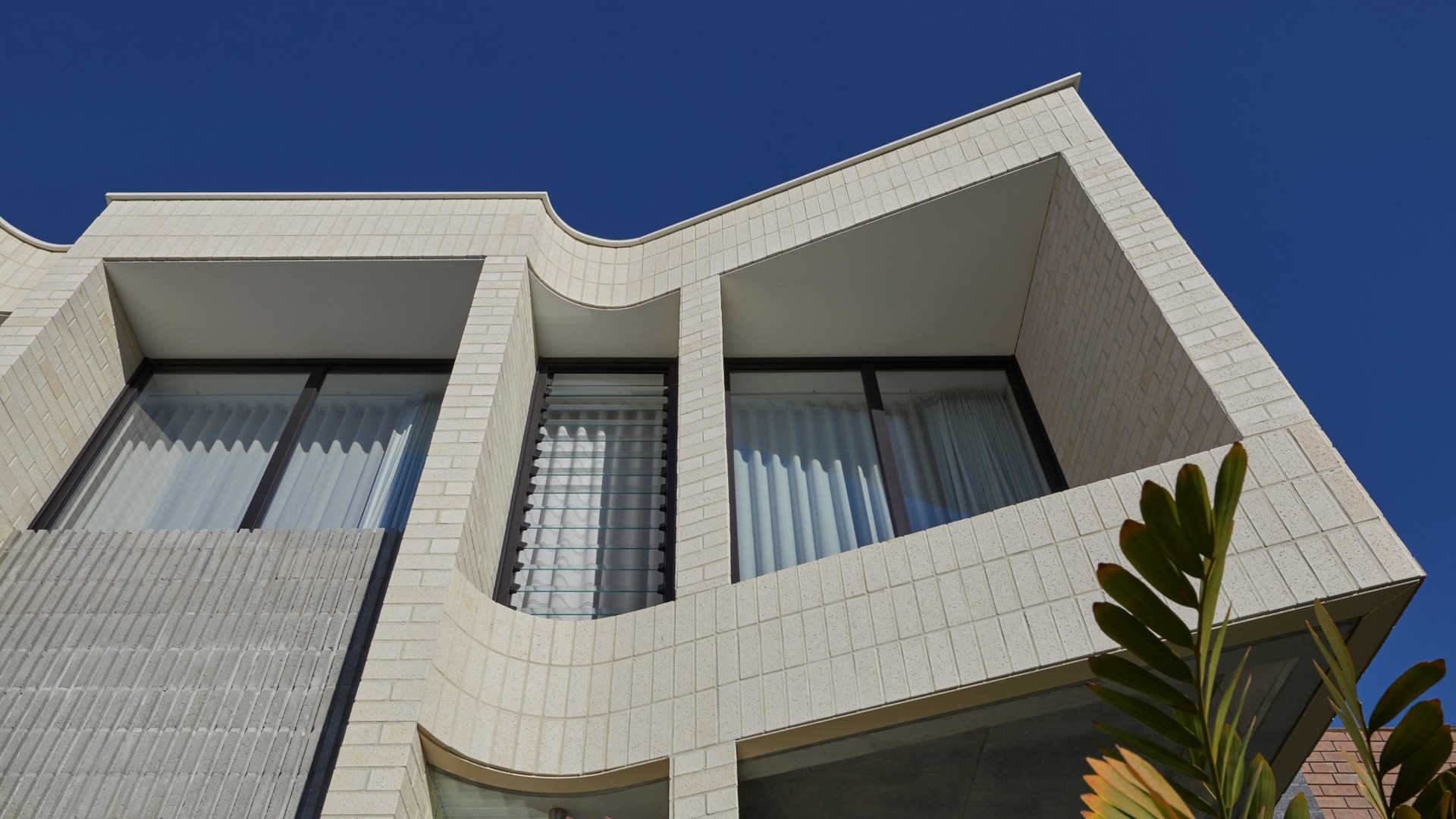
“Our vision was to provide a house which had street presence but was robust and enduring. The design and palette would have to stand up to coastal conditions and allow a native coastal landscape to embellish the design. ”
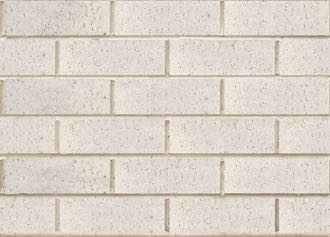
- Indulge and spoil yourself with this innovative range, its neutral colour tones and quietly confident style. Bring a sense of presence to your project through these subtly textured bricks that come in a range of popular colours. The perfect brick either on their own, or in combination with others, or even with other building products that offer strong contrast.

- A brick face that glimmers, sparks immediate interest and which possesses great subtlety. With its depth of colour the Metallix range reflects light on finished brickwork, creating a satin metallic sheen that will lend depth and sophistication to your project.
When the young clients first approached CAPA to build their new home, they were envisioning a space that was both robust and modern, that reflected their beachy and active lifestyles – as well as a designer-like penchant for collecting. The home, according to owners Ashley and Ryan, importantly had to have room to start, and grow a young family, which was already well on its way by the time the build had finished.
While on a relatively tight budget for an architecturally designed home on a difficult sloping site, CAPA set to work crafting a house that referenced the coastal context in a contemporary and exciting way.

“Our vision was to provide a house which had street presence but was robust and enduring. The design and palette would have to stand up to coastal conditions and allow a native coastal landscape to embellish the design,” says Justin Carrier, director at Carrier and Postmus Architects. “On the inside, D-Residence is envisaged as a soft and quiet surprise, and to be a world apart from the bright and rugged exterior,” of which, Austral Bricks’ Indulgence range in ‘French Brie’ was used, alongside concrete ribbed blocks, to create the bold, yet gentle coastal facade.

“French Brie bricks were a perfect off-white tone (not too bright for the coast and our sun) for sculpting and carving wave-like forms into the front facade, and to register light and shadow to good effect”. A statement made even more evident, according to Justin, when combined with the darker ‘Carbide’ finish that retreats into the build. “The Carbide brickwork was used to recede the garage basement level and also to provide a more intimate and mysterious entry statement with the darker brick, pared with a native climber on a trellis with black flowers, on approach to the front door.”
Learn about our products.
Join us at an event.













