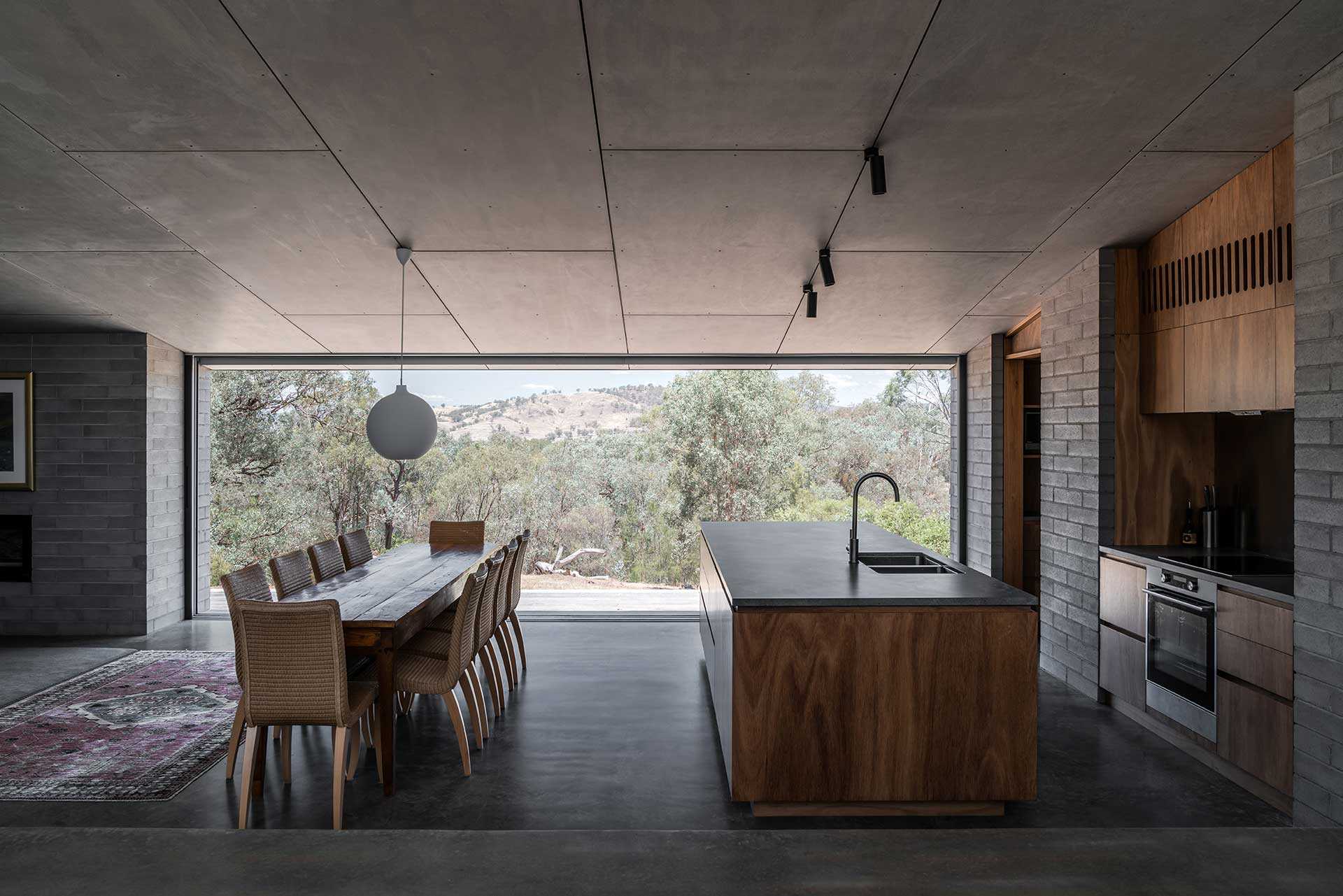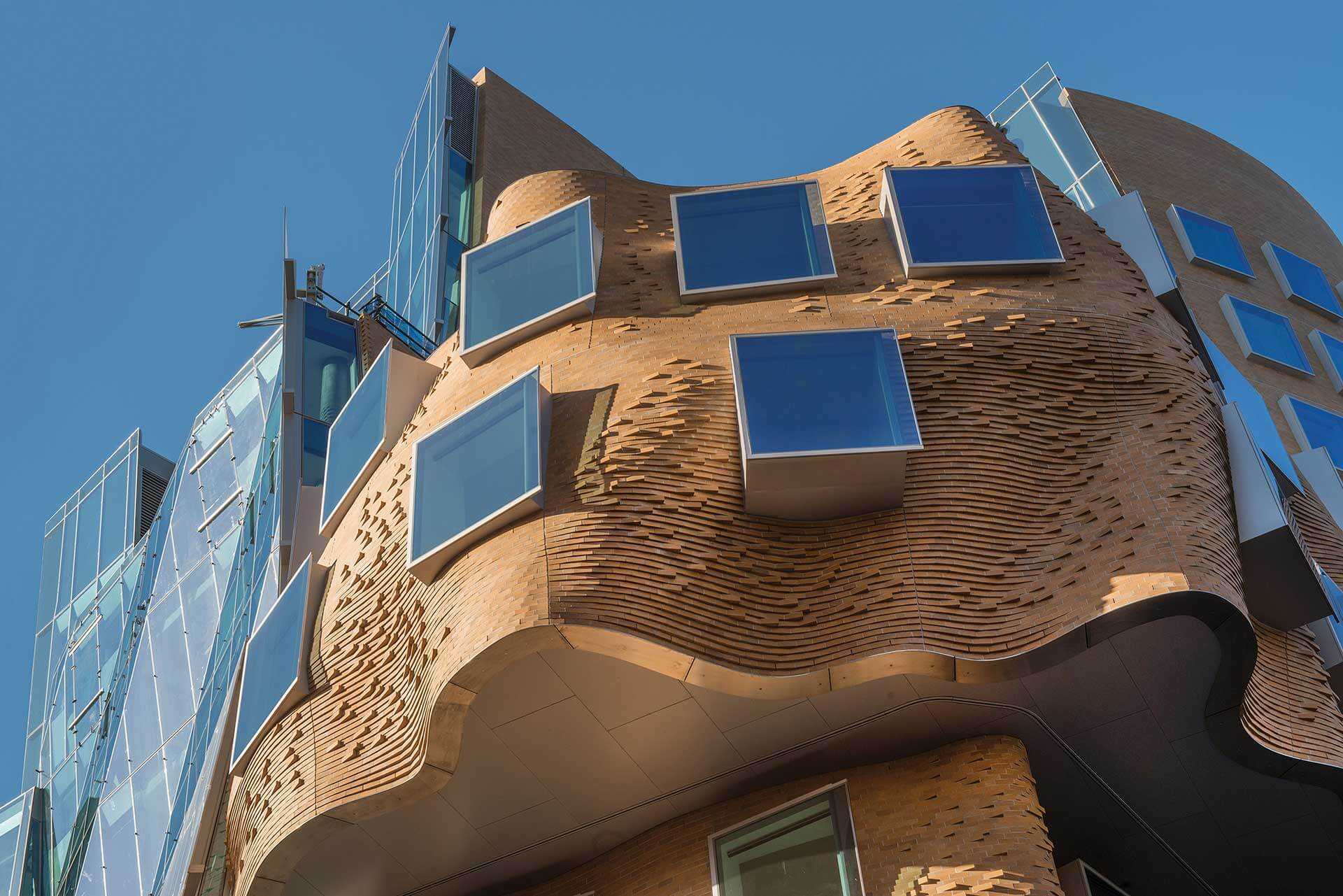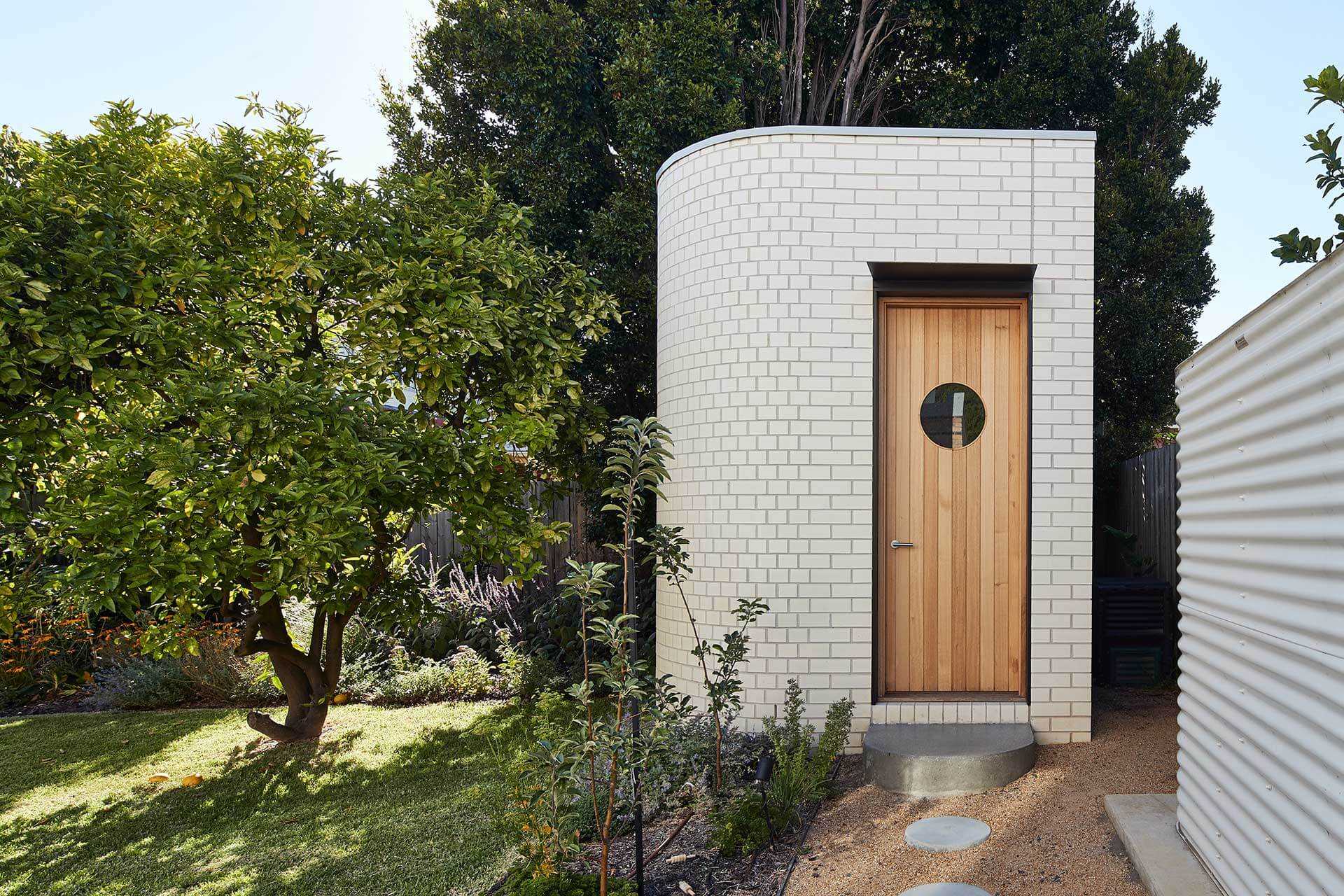
Case study – Ultimo Public School
With rooftop playgrounds, basketball courts, expandable classrooms and sporting areas and covered spaces to be shared with the community, Ultimo Public School is the beginning of NSW Department of Education’s $5 billion plan to meet an expected school enrolment spike of 21% (164,000 students) in NSW schools by 2031.
With its single storey side facing Jones Street and reaching three storeys on the side facing Wattle Street, Ultimo Public School has 30 classrooms, a library, school hall, indoor and outdoor play areas rebuilt to house an extra 500 students, bringing the school’s new capacity to 800 students.
Government appointed group DesignInc, Lacoste and Stevenson and Paris-based BMC2 designed the school, winning an international design competition in December 2016.
DesignInc Managing Director and co-project leader, Sandeep Amin says “Ultimo Public School is located in a very tight, urban site. We found from the studies we did that almost 98% of the families live in apartment buildings and children have very limited contact with natural play areas, so we maximised that in the school.”
“The whole model for this school is based on allowing flexibility and future-proofing. Up to three classrooms can be combined for larger groups and there is an easy flow between indoor and outdoor areas,” adds Mr Amin. “The covered outdoor learning area can be used by the community for weekend markets or other such things. The hall can be made available to the community, too.”
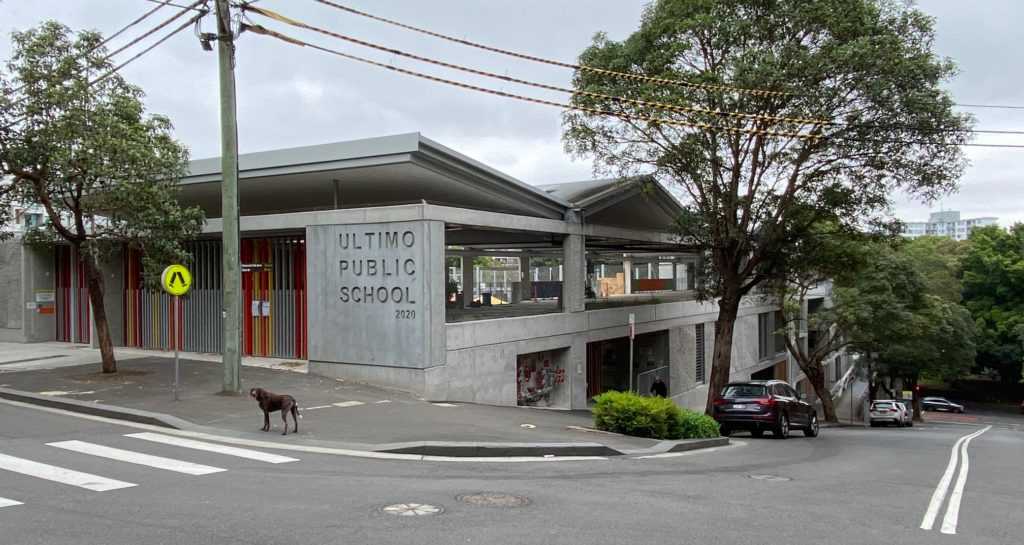
DesignInc’s vision was that the school seamlessly blends imagination and nature to enrich the early learning journey. Landscaping with gardens and water features to enrich sensory experiences and promote activity was key for this urban setting.
Terraces carved into the site from the school’s quarry days were used to create three separate playground levels for kindergarten, years 1 and 2, and years 3 to 6, with visual surveillance between the three.
Environmentally sustainable features include reused photovoltaic cells and a displacement ventilation system, where outside air is supplied below the library floor level and is relieved at high level for chimney-effect ventilation through the three-storey library and general learning spaces.
DesignInc project co-ordinator Jacqueline Ong says using Austral Precast Panel Brick Walling Solutions was the best product to achieve the desired aesthetic outcome for the project, along with ease of construction and quality control during construction.
“The advantage of using the Panel Brick Walling Solution was quality control of the built form and the collaborative approach to achieve such outcome,” says Ms Ong.
Panel Brick is a revolutionary product - the fastest way to build in brick – the ideal building solution for medium and high density residential projects, industrial and commercial building and contemporary infrastructure.
The speed of precast concrete panels with the style and beauty of bricks, Panel Brick offers a high quality, long-lasting finish with low maintenance, and outstanding thermal performance.
“The advantage of using the Panel Brick Walling Solution was quality control of the built form and the collaborative approach to achieve such outcome.”
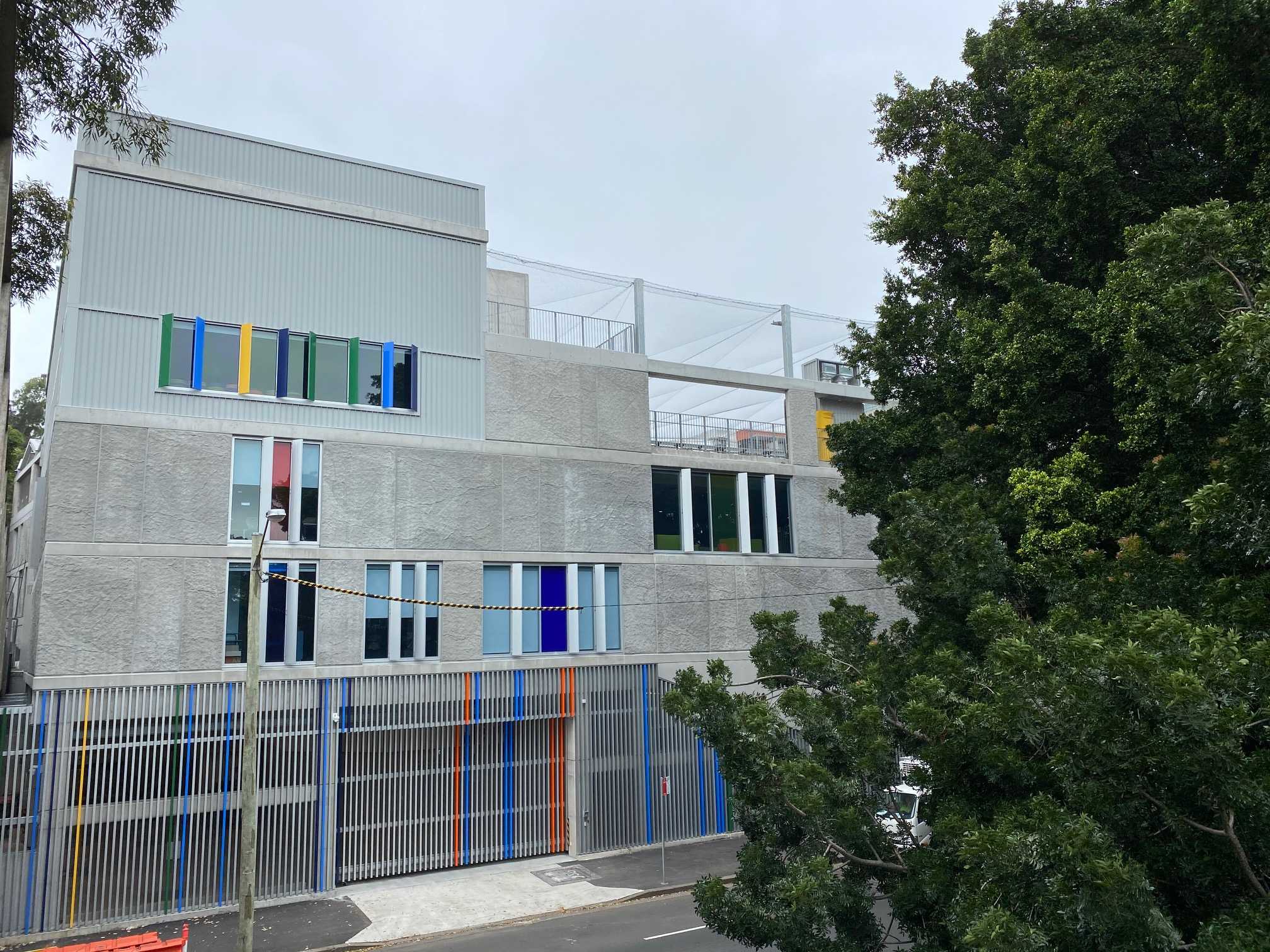
“The advantage of using the Panel Brick Walling Solution was quality control of the built form and the collaborative approach to achieve such outcome.”
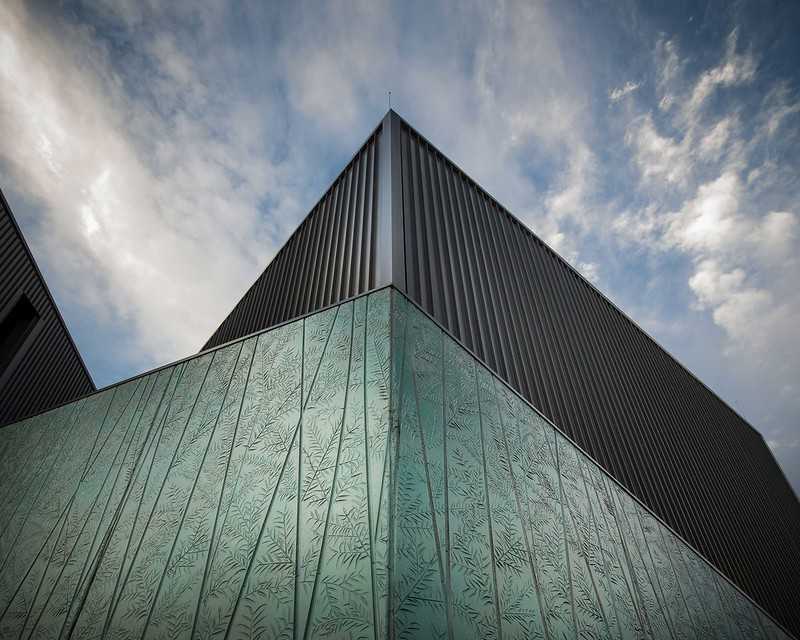
- Bringing Design to Life. The PermaForm process takes liquid concrete and moulds it into limitless creations with patterns and finishes mimicking anything from timber grain, hewn stone to any number of imaginative designs with unprecedented definition.
Learn about our products.
Join us at an event.
















