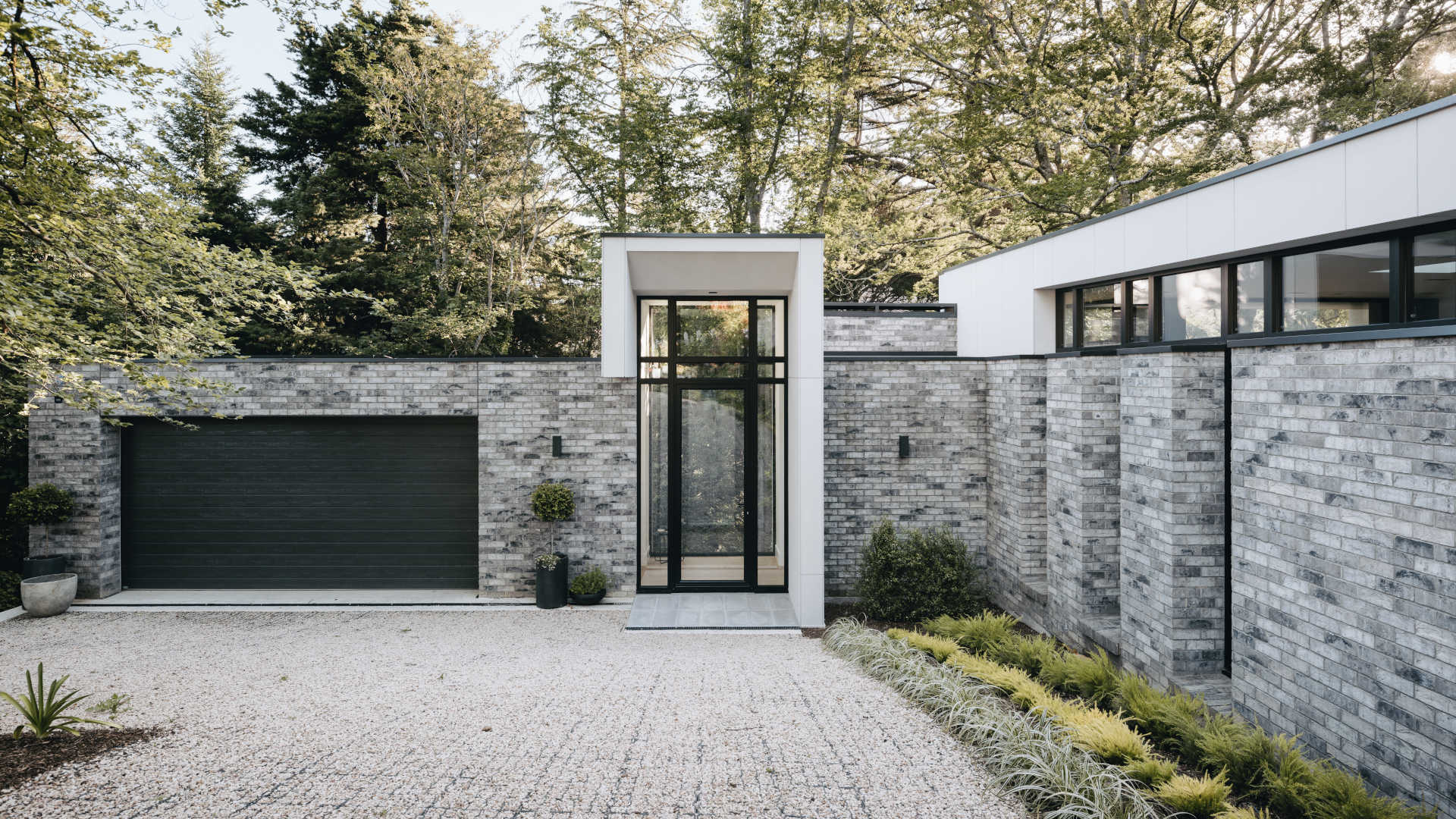Farrier Lane
A holistic understanding of material and design underpin the sustainable foundations of this Perth home. For the founder of MDC Architects, Matt Delroy-Carr, it was vital for his family home to reduce emissions while maintaining functionality. Using custom carbon neutral bricks for their exceptional durability and considered indoor-outdoor connectivity, the house accommodates quality living without compromising on timeless design.

“The house is located within an old laneway that acts as both back-of-house and front-of-house to the surrounding lots,” notes Delroy-Carr. “This offers a wonderfully rich architectural language of old galvanised sheds and garages as well as newer homes built as sites. The design of the home took cues from this eclectic mix of buildings, sitting comfortably within the context while being distinctly contemporary.”
In keeping with his focus on sustainability, Delroy-Carr selected certified carbon neutral ‘Jamison’ bricks, as their competitive durability and efficiency reduced their carbon emissions significantly. “Brickworks were instrumental in the decision making, enabling us to find the exact style of brick that suited the design aesthetic for the project,” he says.

Each structural choice was informed by Delroy-Carr’s desire for carbon neutrality in a space that flows between the indoors and out. The house is certified carbon negative, using select materials such as masonry, Austral Bricks and timber to moderate indoor temperatures, reducing the use of artificial climate control methods and saving on energy bills. Designed with improved efficiency and additional emission offsetting, the bricks are able to release moisture, eliminating any volatile emissions and increasing their longevity. With no dangers of rusting or rotting, the bricks establish a promising longevity for the family home.

“The design of the home relies on the thermal mass of the bricks to help create a stable internal environment, while also providing us with a finished surface that did not require painting or covering up. We wanted to leave the brickwork exposed to communicate the importance of the masonry within the design, both from a passive and experiential point of view.”
The home’s material palette is both established and emphasised by the rich tones within the brickwork. “The colour of the bricks pairs beautifully with the other materials of the home,” says Delroy-Carr. “[The bricks] are softened by the natural timbers used, while complementing the almost rural appearance of the corrugated galvanised metal used externally.”

Structurally, the deliberate window and door placement were designed with passive solar design in mind. During the summer, planned-out shading keeps the home cool, while the winter sun is invited into the home in strategic spaces. With thermal control central from the house’s conception, the space harnesses passive heating and cooling, to drastically reduce energy use.
Reflective of Delroy-Carr’s appreciation for the outdoor environment, the garden inhabits over 60 percent of the site. The additional space creates opportunities for entertaining and a place for his children to play, with the planting section enhancing the house’s homely essence. Crystallising the symbiotic nature of indoor and outdoor spaces, the home is readily open to the garden area, creating a welcome fusion of the domestic and natural environments for the family of four.

“From the outset, we wanted to set a goal of designing a home on a relatively small site that had an equal relationship between garden and internal space,” adds Delroy-Carr. “Internal spaces offer a playful relationship to materials, prioritising volume over floor area. The spatial quality within the home, through the use of materials, means each of the rooms work so much harder, portraying a sense of generosity within a relatively small building envelope.”

Using a material palette consisting mainly of Brickworks Custom Carbon Neutral Bricks, spanning 12,750 Austral Bricks Jamison, 300 Austral Bricks Jamison Solids and 3,344 Verticore, Farrier Lane sets a new industry precedent for sustainable, affordable and liveable residences.
“We wanted to leave the brickwork exposed to communicate the importance of the masonry within the design, both from a passive and experiential point of view.””

“We wanted to leave the brickwork exposed to communicate the importance of the masonry within the design, both from a passive and experiential point of view.””
Learn about our products.
Join us at an event.
By harnessing durable materials to create a timeless palette, Black Rabbit Architecture and Interiors achieved a rejuvenating treetop home, with complete awareness and appreciation for its context.

















