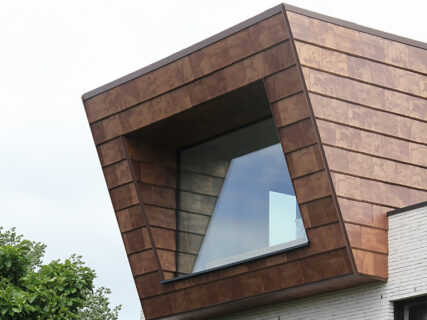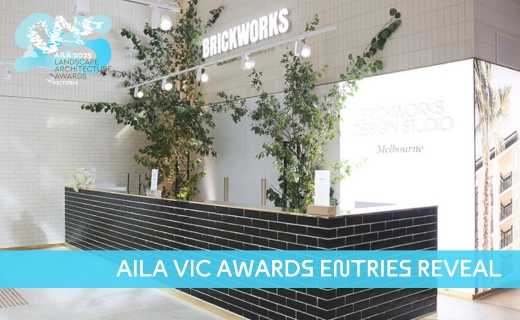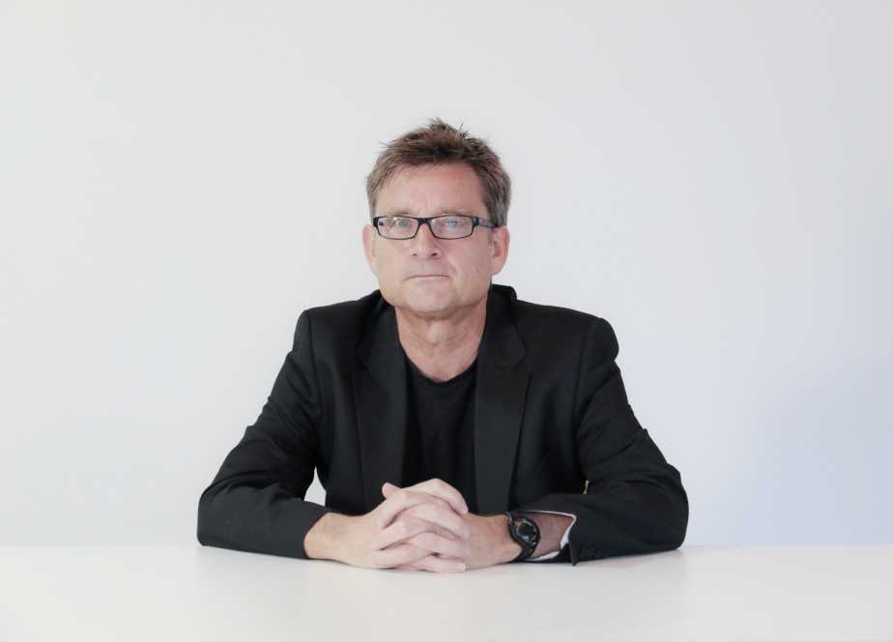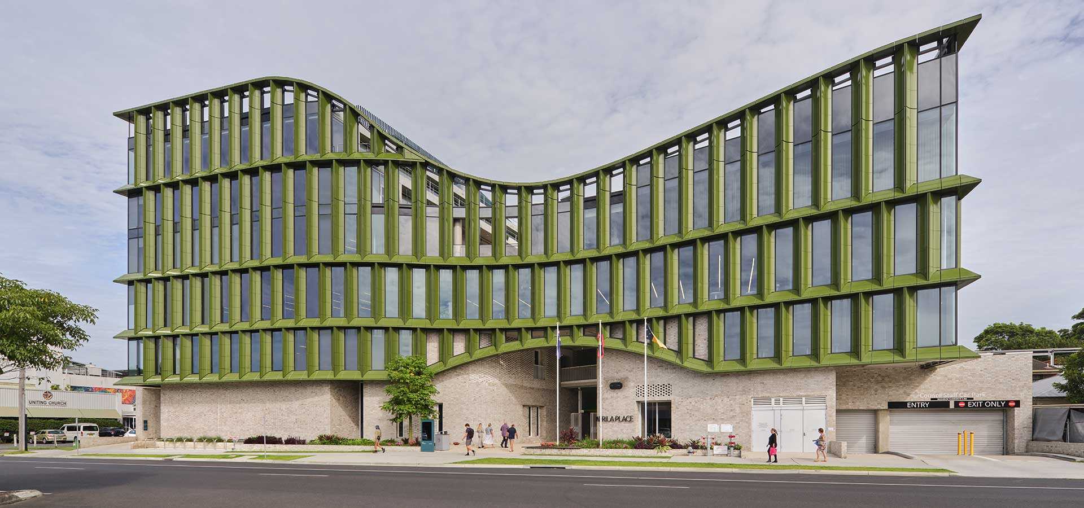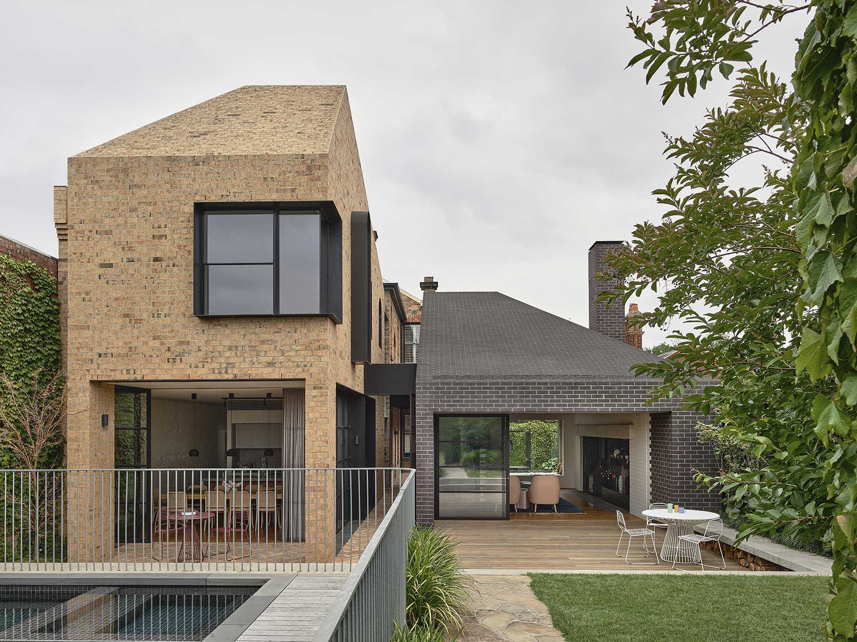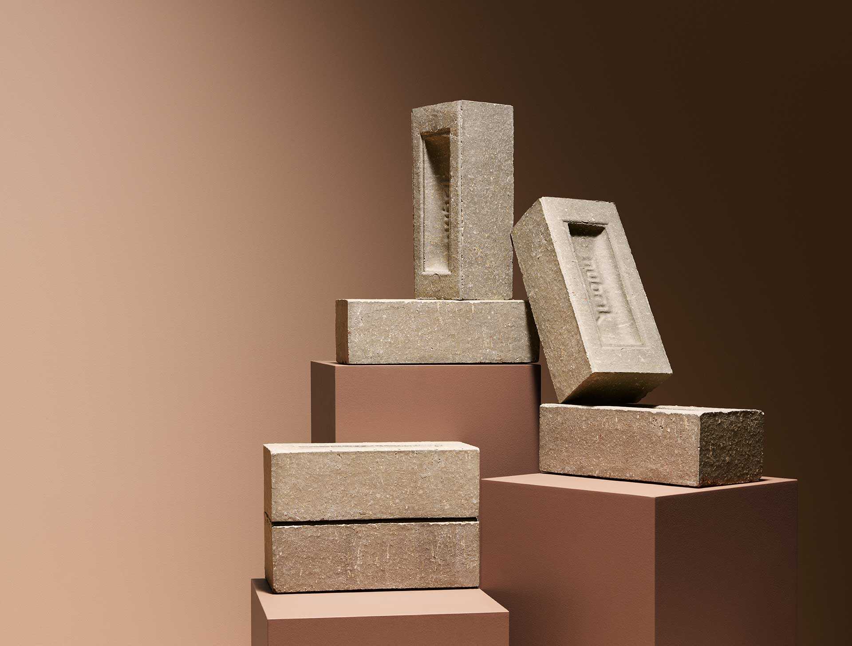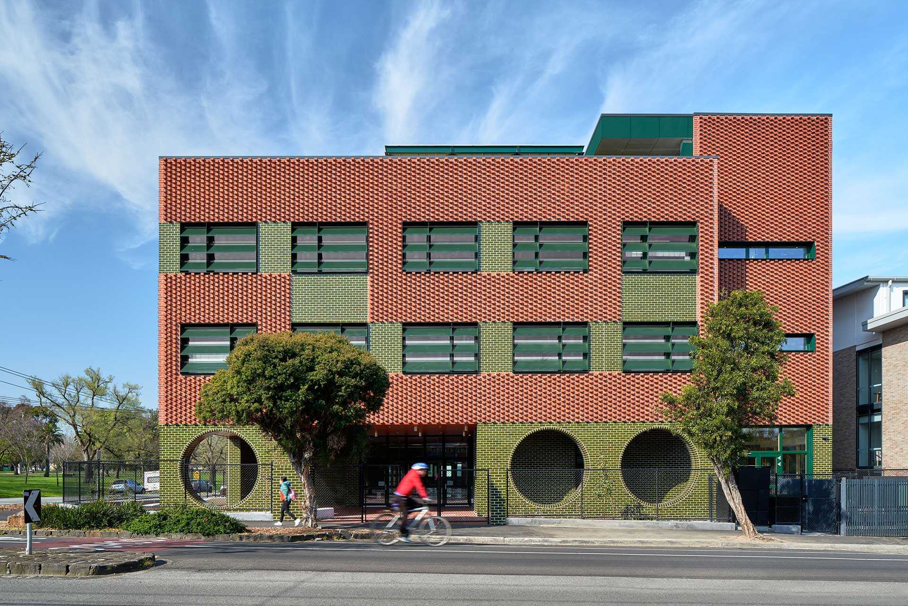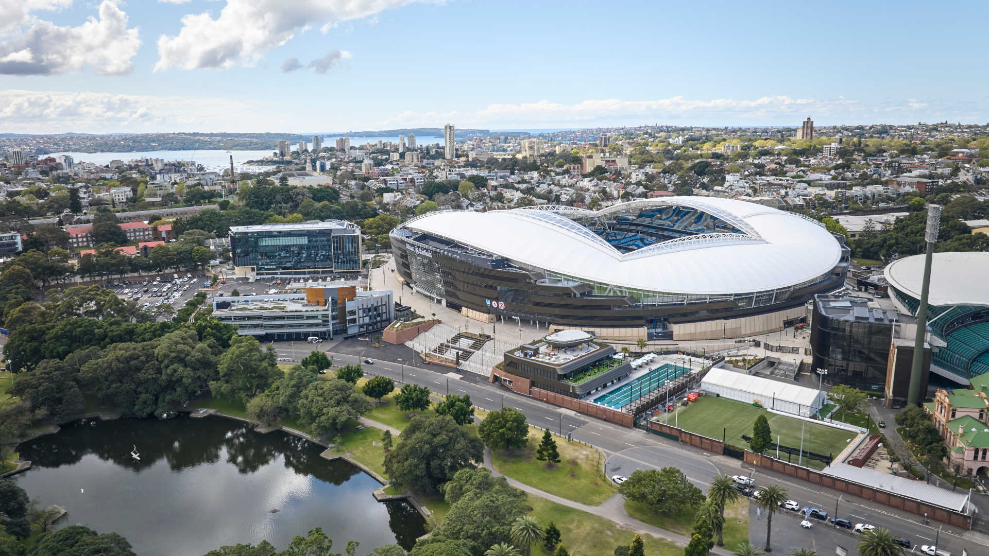
Sydney Football Stadium
Redefining what a football stadium looks like and designed for multi-purpose use, Allianz Stadium by COX Architects, Aspect Studio and Lendlease is a bastion of community, greenery and pride of place.
For Aspect Studio, the team behind the forecourt and exterior spaces, the goal was to increase the communal uses of the space, influenced by an “urban design reading of the Paddington site”.
“Given the heritage nature of Paddington and the heritage nature of the SCG and the surrounding buildings, we wanted the integrity of the materials to fit into that context,” says Sacha Coles, Aspect Studio Director, Design and Strategy.
“To connect to this historic fabric, the question for us was, what are we connecting to and how do we do it? With Paddington’s beautiful heritage assembly of brick buildings, brick was the obvious choice.”
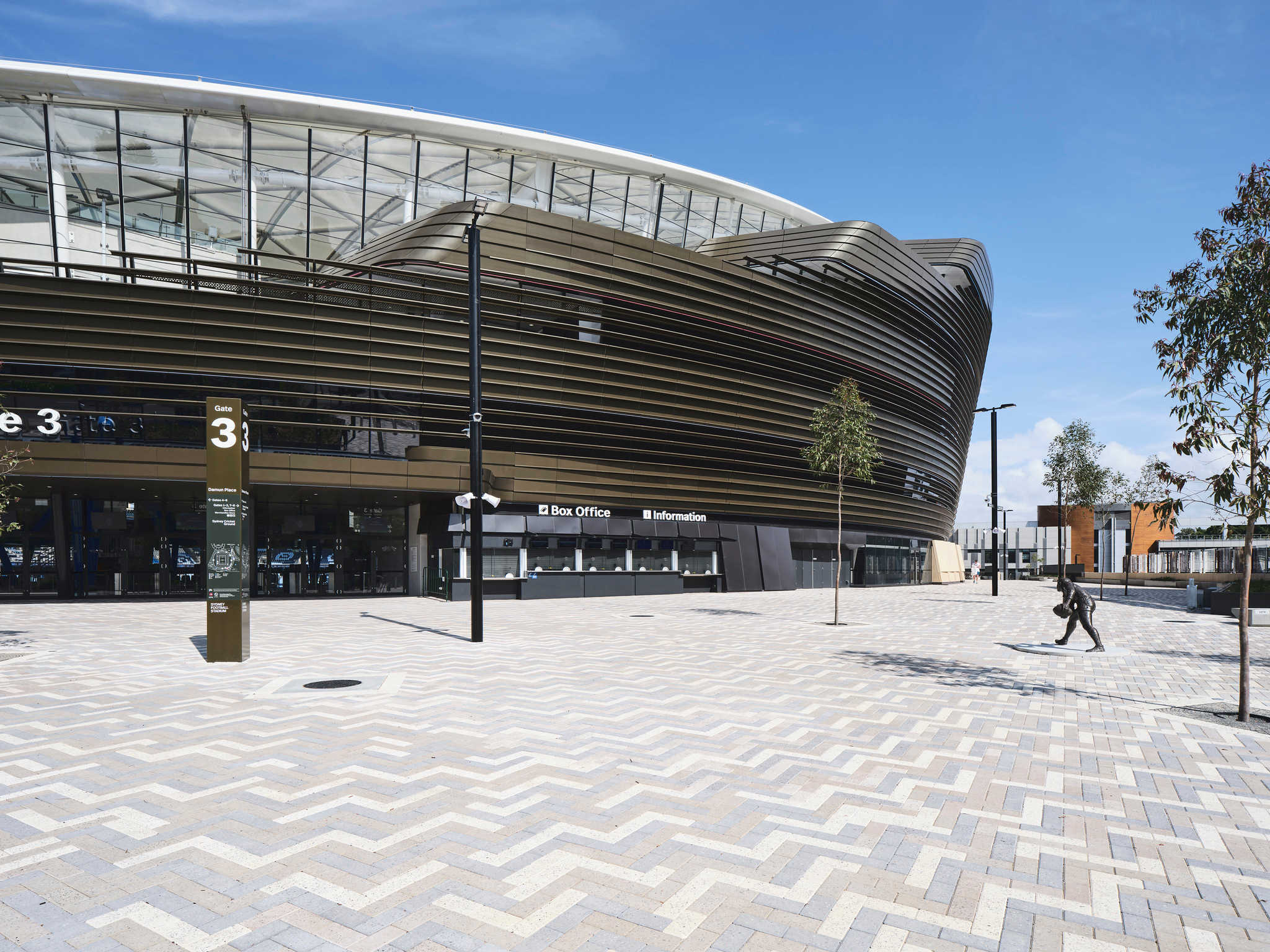
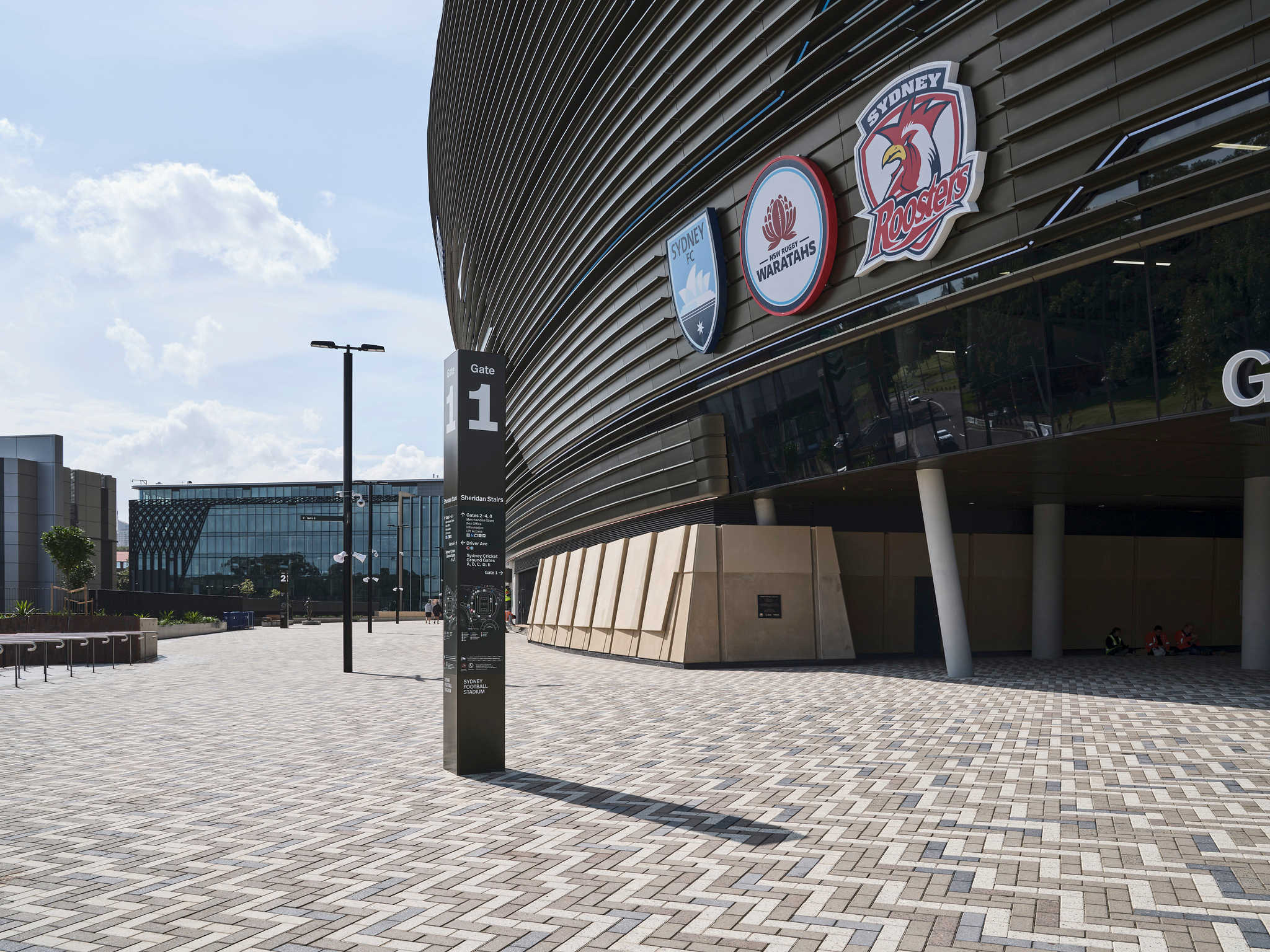
More than half a million bricks making up elements of the entrance to Allianz Stadium reflects this.
The high-use space required a significant level of durability. Suitably, Aspect Studio specified Austral Masonry Techpave Bricks from Brickworks for the forecourt.
The highly durable custom combination of pale grey, light brown and beige bricks constitute the striking, evolving pattern of pavers around the stadium, an allegorical welcoming mat for the hundreds of thousands set to use the stadium, and another notch in the Brickworks belt of contributions to significant buildings around the country. The colour of the bricks ensure less heat is reflected, while also reflecting the colours of the sandy ground the building is constructed on.
“The big move was to connect the stadium forecourt to Moore Park Road. Before, the stadium had fences and it was separated from the street by levels; it was a big blockage,” says Coles.
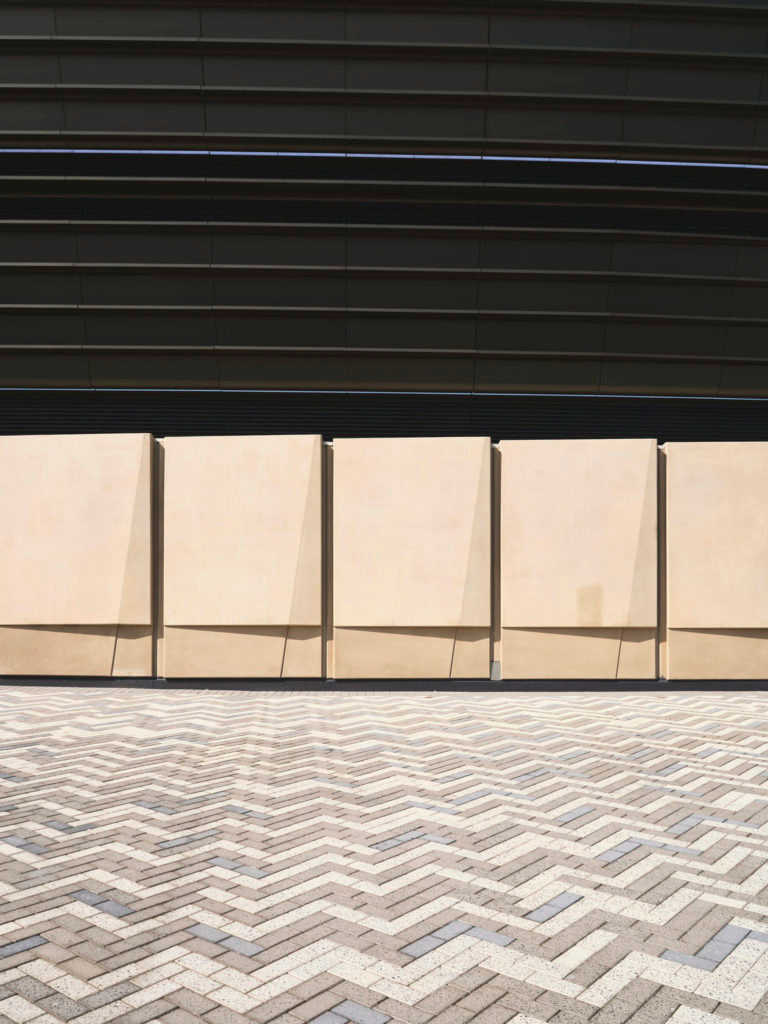
The forecourt is now an open and expansive space, encompassing public meeting points, community playgrounds and exercise facilities.
“No longer can stadiums be things you turn on and off for big events. They’ve got to operate all the way through the week and the seasons and the year, so it has to be a community asset,” says Coles.
The sculptural, angled Box Office on Driver Avenue constructed from Austral Precast Panel Bricks in a traditional brown brick brings a touch of warmth to the precinct on the facade. Austral Precast Panel Bricks are unique in their abilities, able to be installed faster, with less worksite mess and in more creative designs than their brick and mortar counterparts.
“We wanted to play with the potential of bricks. Some of the angled, folding brick walls deal with the topography in an interesting way. It was a beautiful outcome,” says Coles of the variety of brickwork in the project.
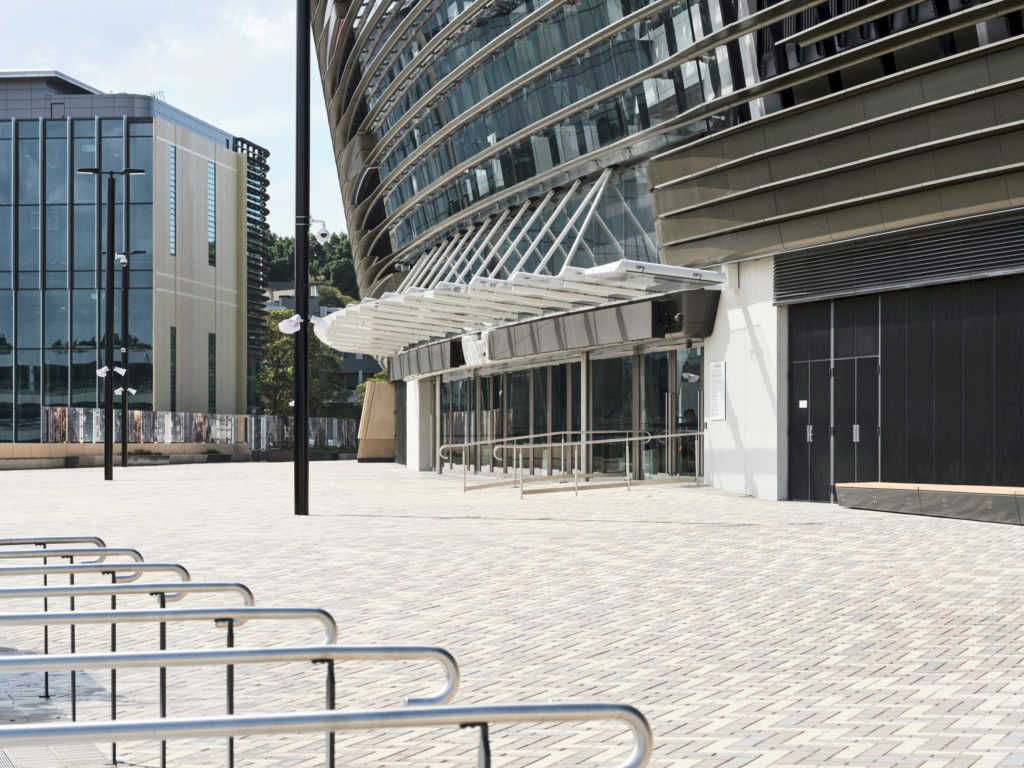
Their use isn’t only functional. Aesthetically, the panel bricks stand out, running vertically up the facade and creating angled brickwork around the stadium – their precast nature allowing a step away from the horizontal rigidity prescribed by traditional structural brickwork, while the bricks on the north east corner are built in situ with standard face brick construction.
Bestowed with LEED’s gold rating, reserved for ‘healthy, highly efficient, cost-saving green buildings’, Allianz Stadium was designed with sustainability at its core, mirroring the COX ethos of ‘doing more with less’.
“[Allianz Stadium] is simultaneously sculptural and highly functional. It is lighter, kinder to the environment and more self-sufficient as a structure than any other major stadium in Australia,” says COX Director, Patrick Ness.
“To connect to this historic fabric, the question for us was, what are we connecting to and how do we do it? With Paddington’s beautiful heritage assembly of brick buildings, brick was the obvious choice.”

“To connect to this historic fabric, the question for us was, what are we connecting to and how do we do it? With Paddington’s beautiful heritage assembly of brick buildings, brick was the obvious choice.”
Learn about our products.
Join us at an event.













