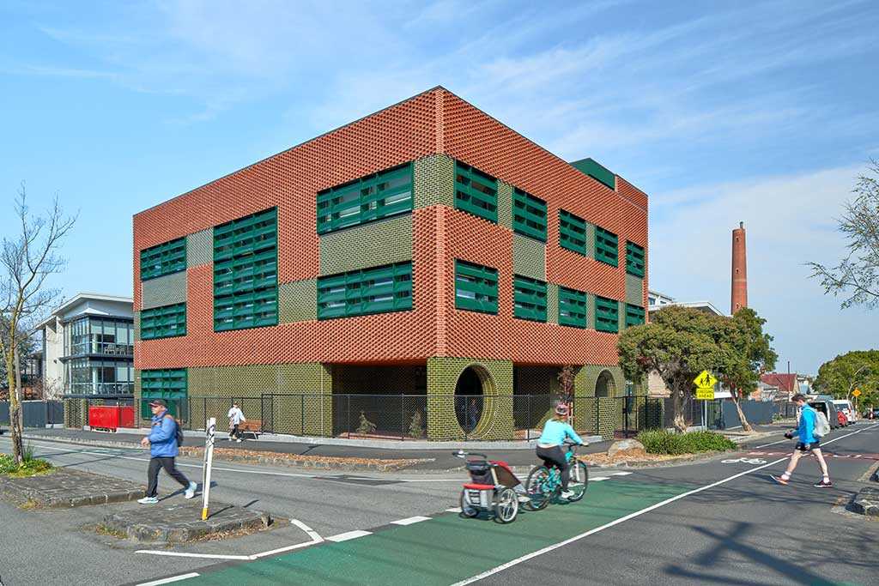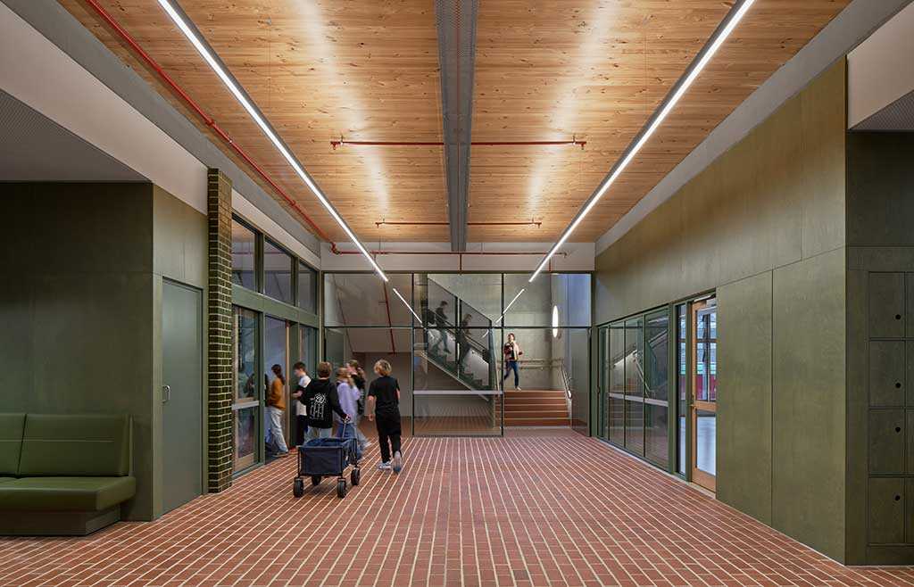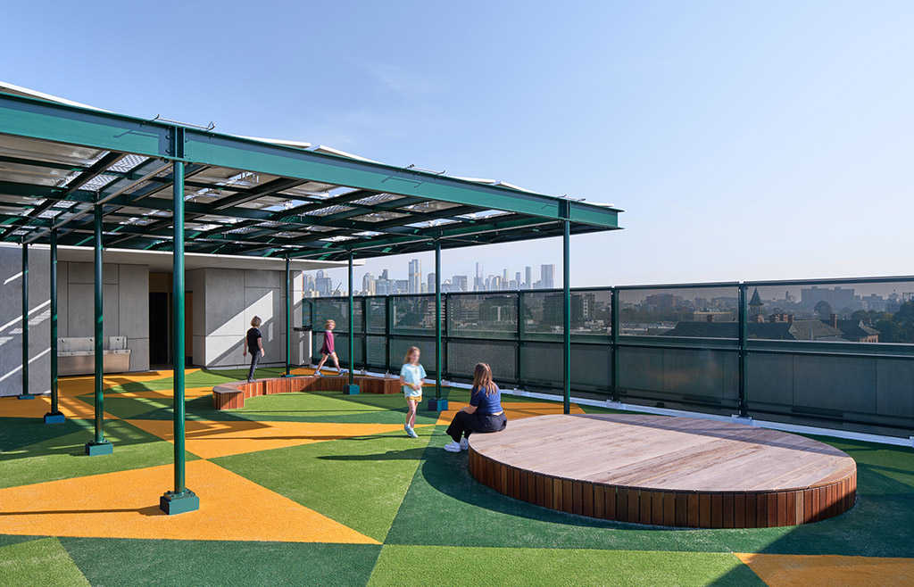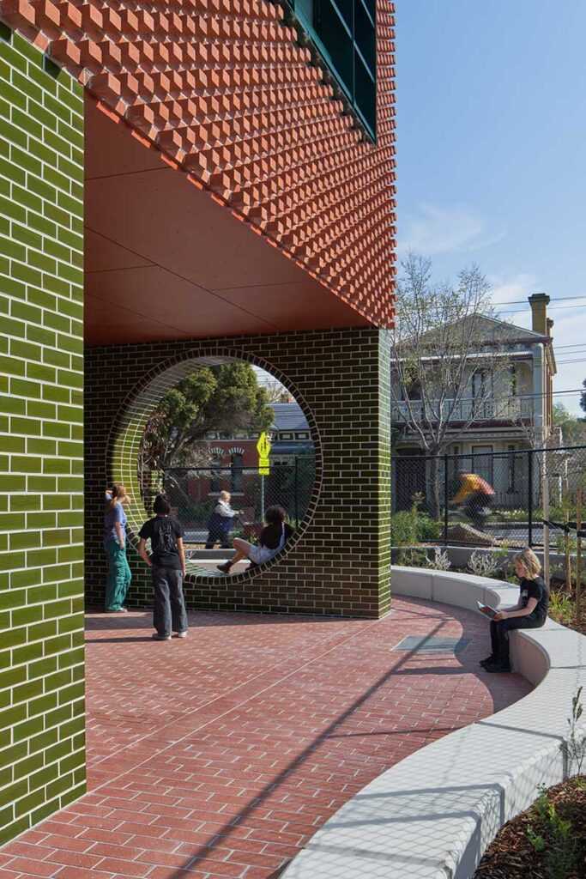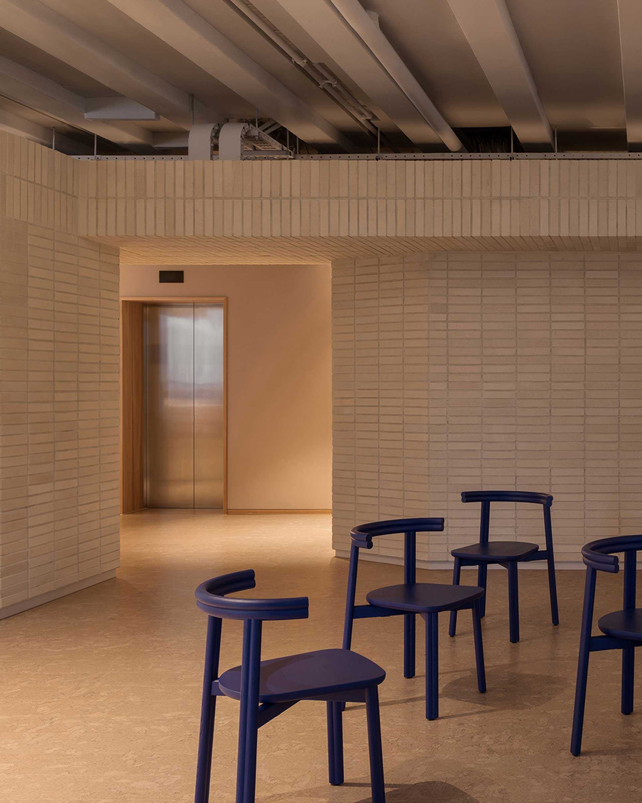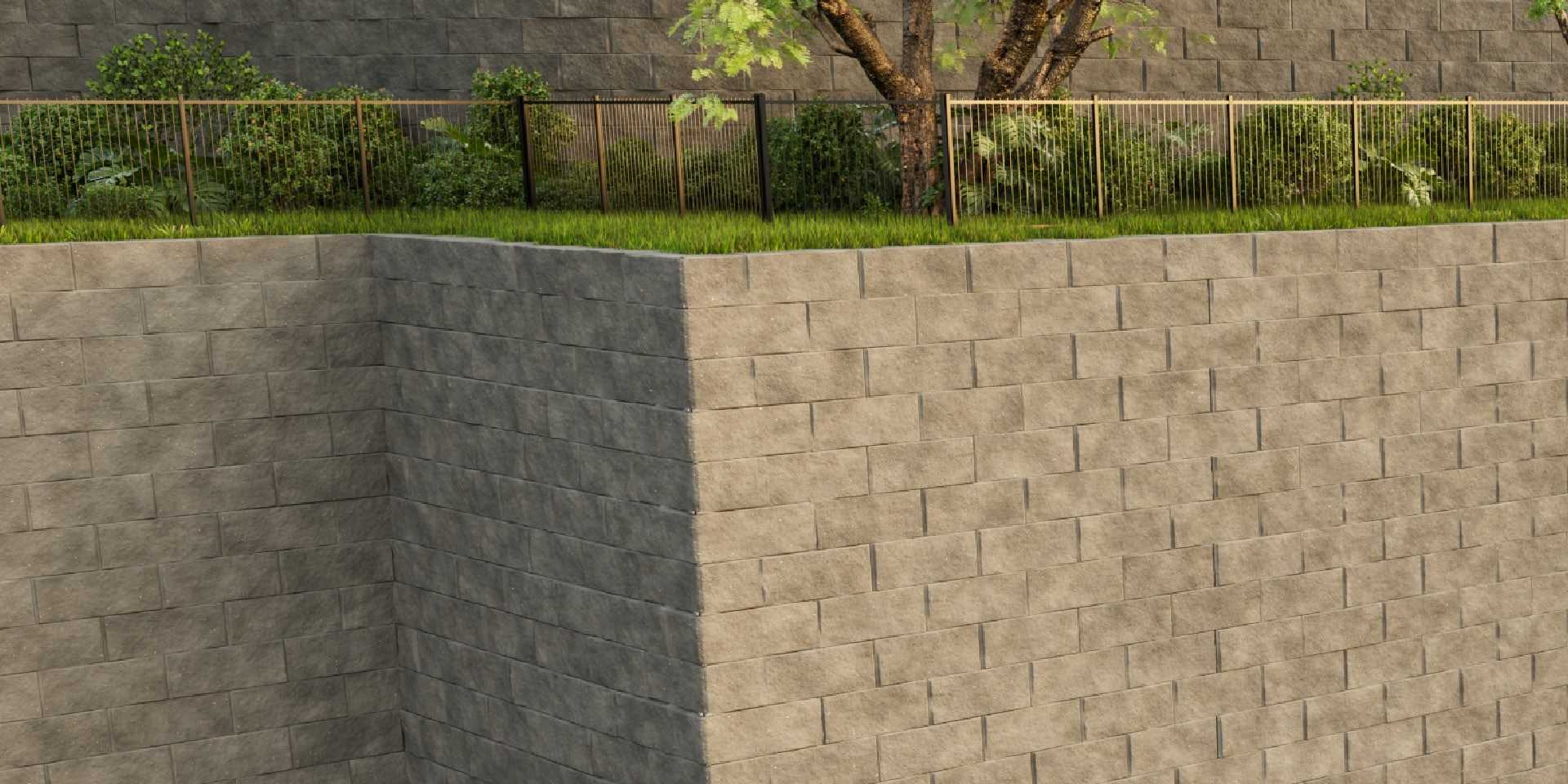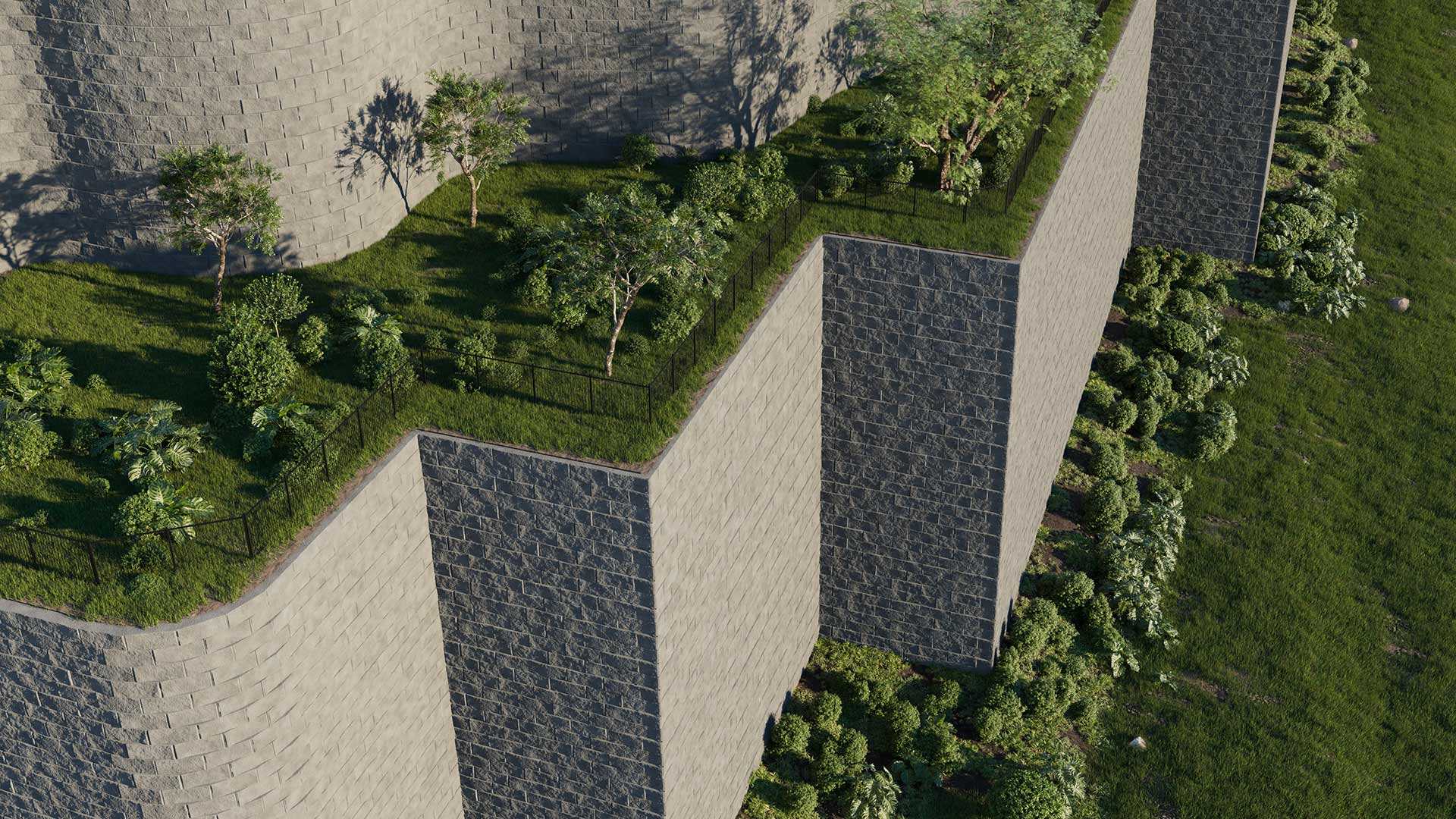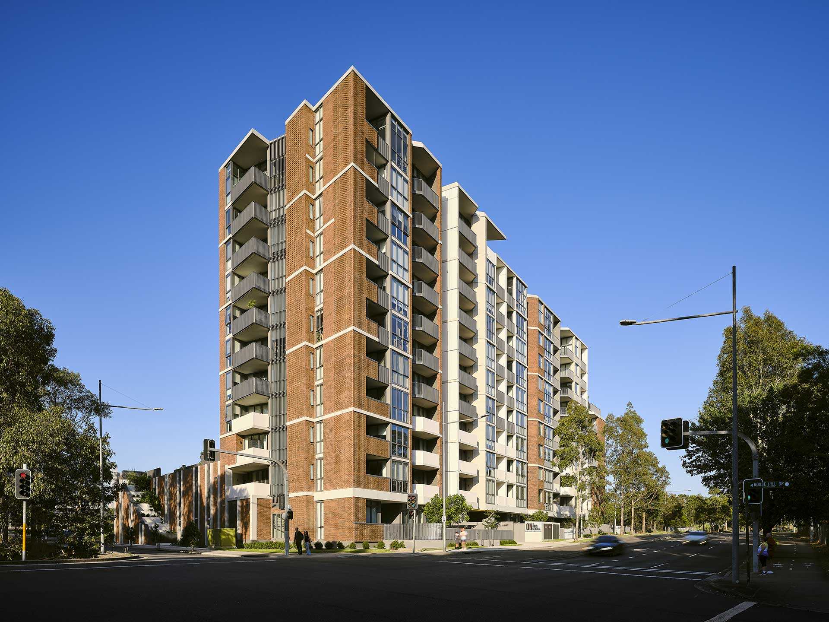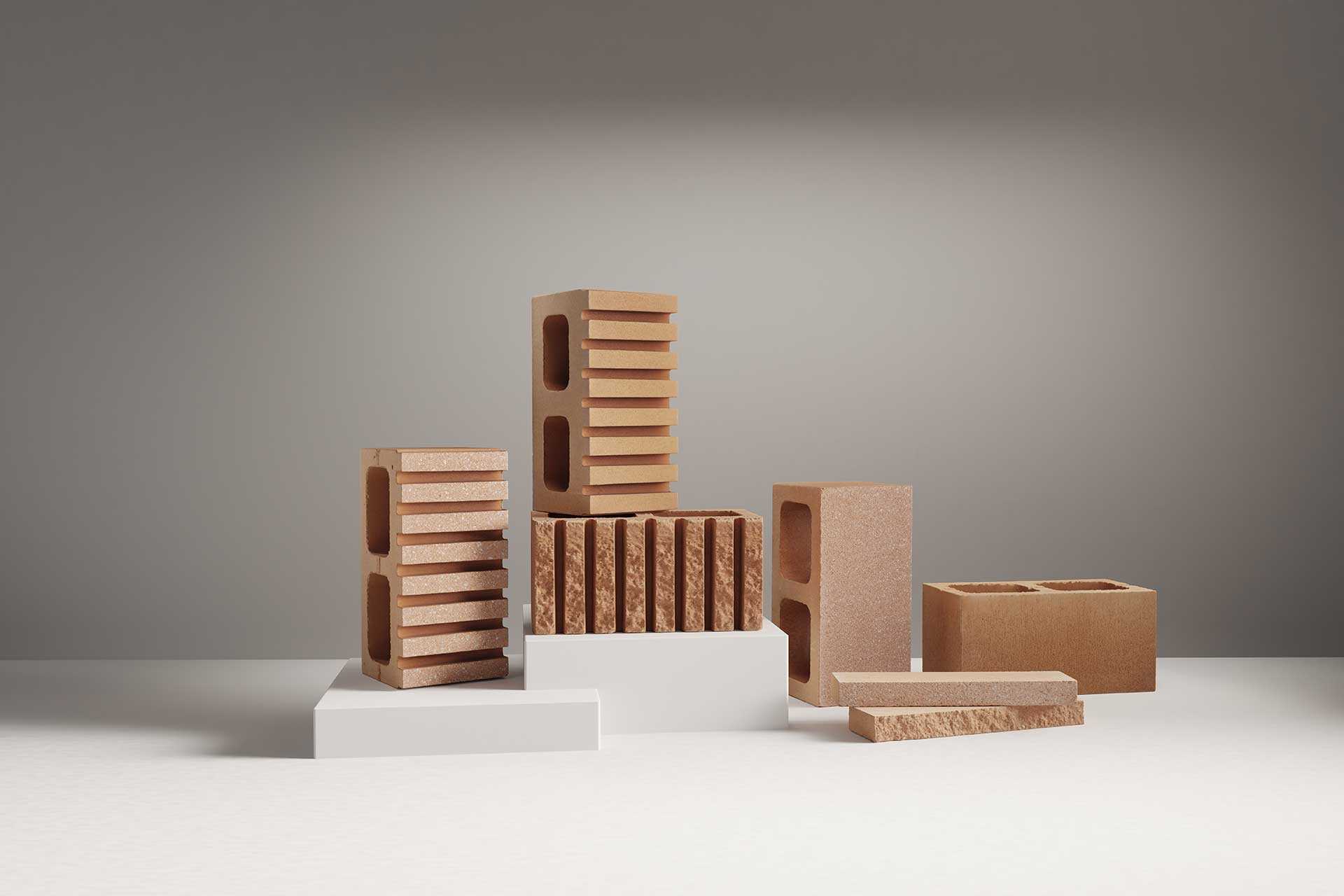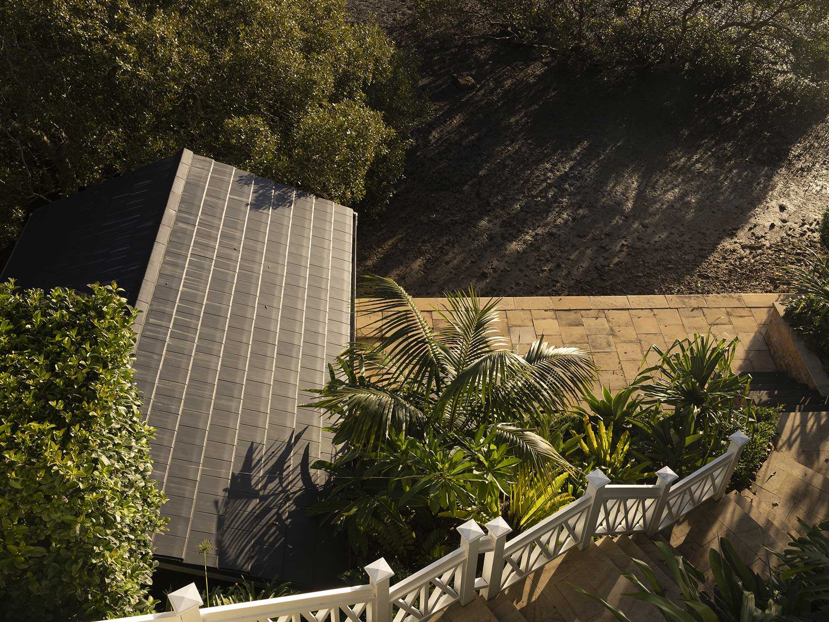Architecture, Projects
Clifton Hill Primary School
Through considered materiality, JCB champions highly flexible and adaptable learning in their new Clifton Hill Primary School campus.
Product Snapshot

Brick
Nubrik in Chapel Red
With their crisp, sharp edges Nubrik traditional bricks exude quality and will endure for generations to come. Their elegance and honesty, rich colour blends and pressed face textures make them extremely popular with the discerning architect, builder and homeowner.
Get In Touch
Build your dream home.
Learn about our products.
Learn about our products.
Learn from the best.
Join us at an event.
Join us at an event.
Please register for this event
Get Inspired
Stay up to date with the latest trends, products projects and more on Instagram.

