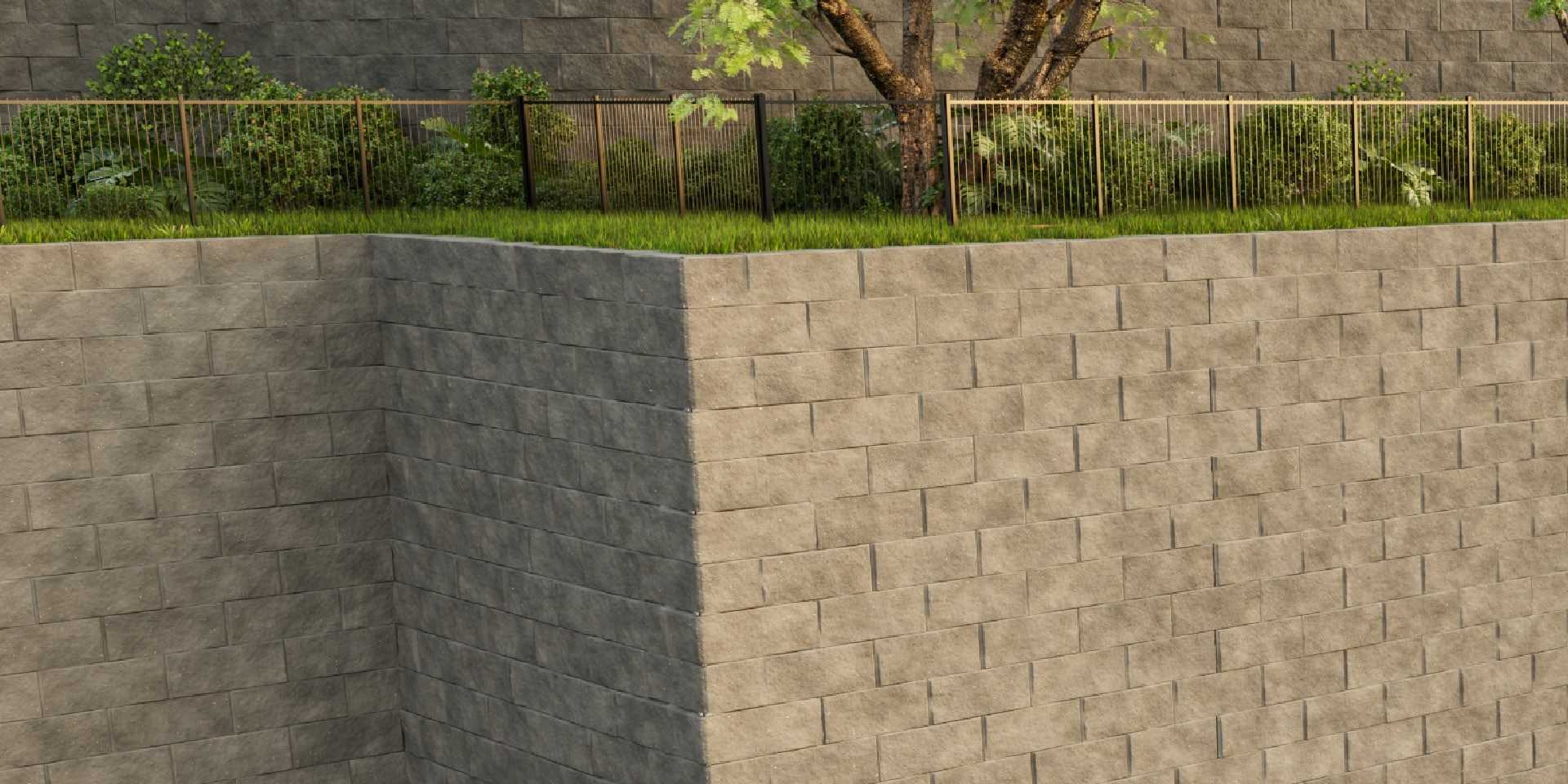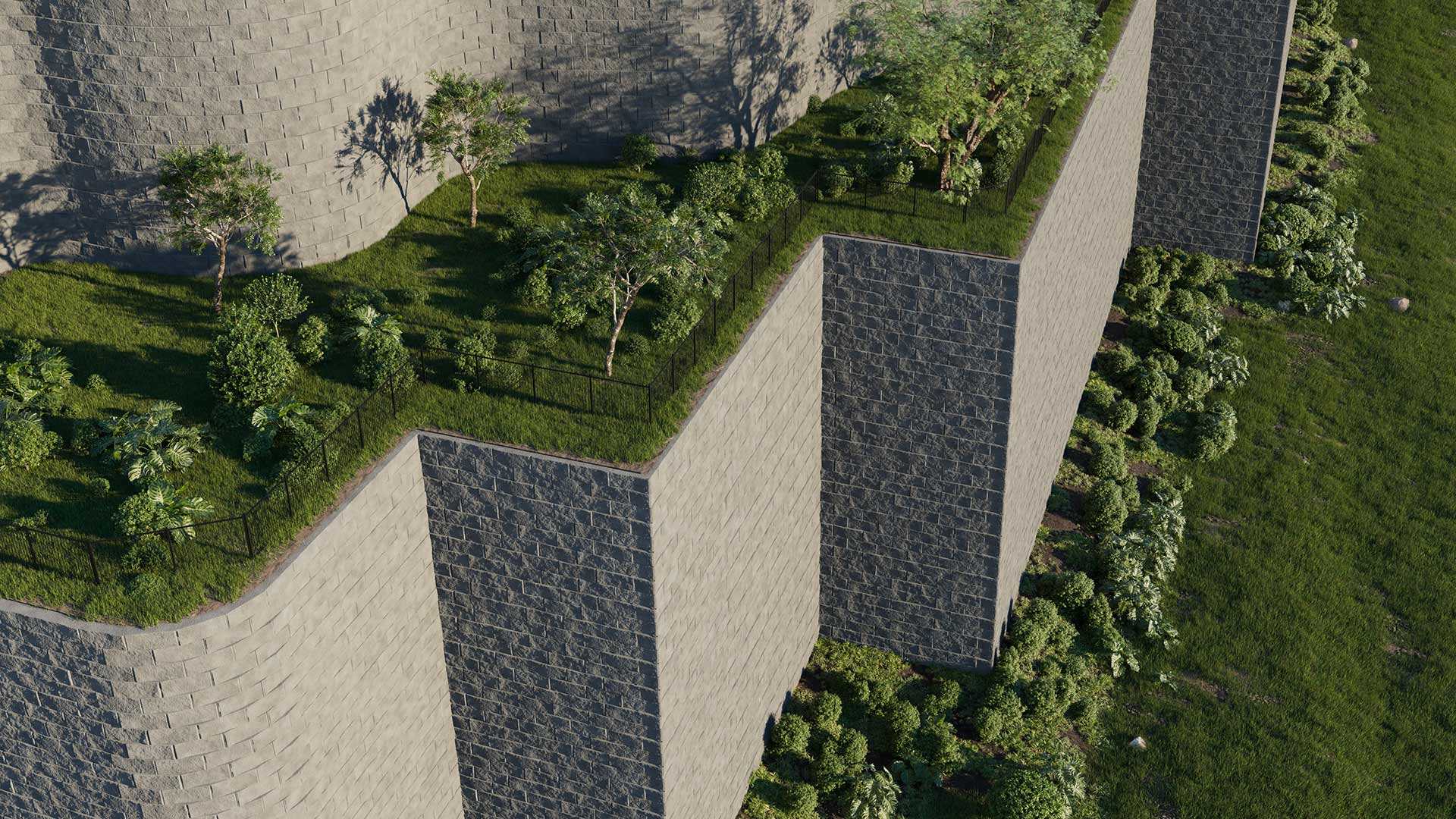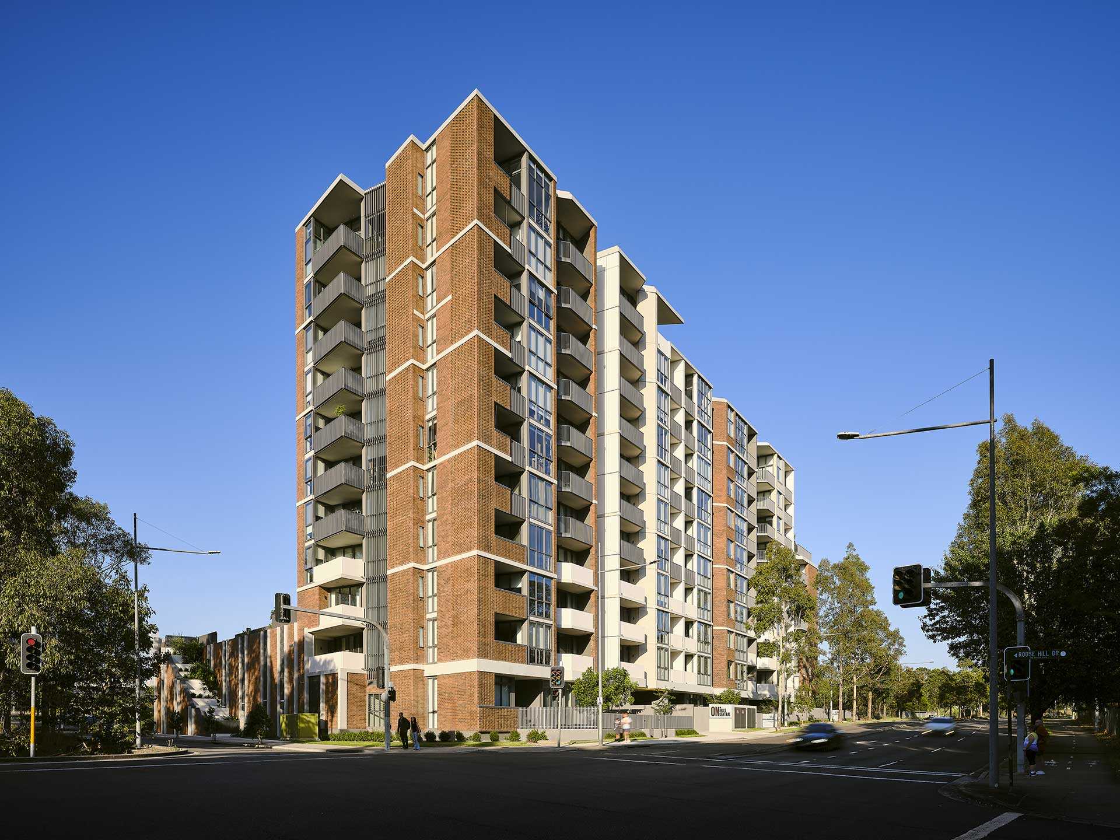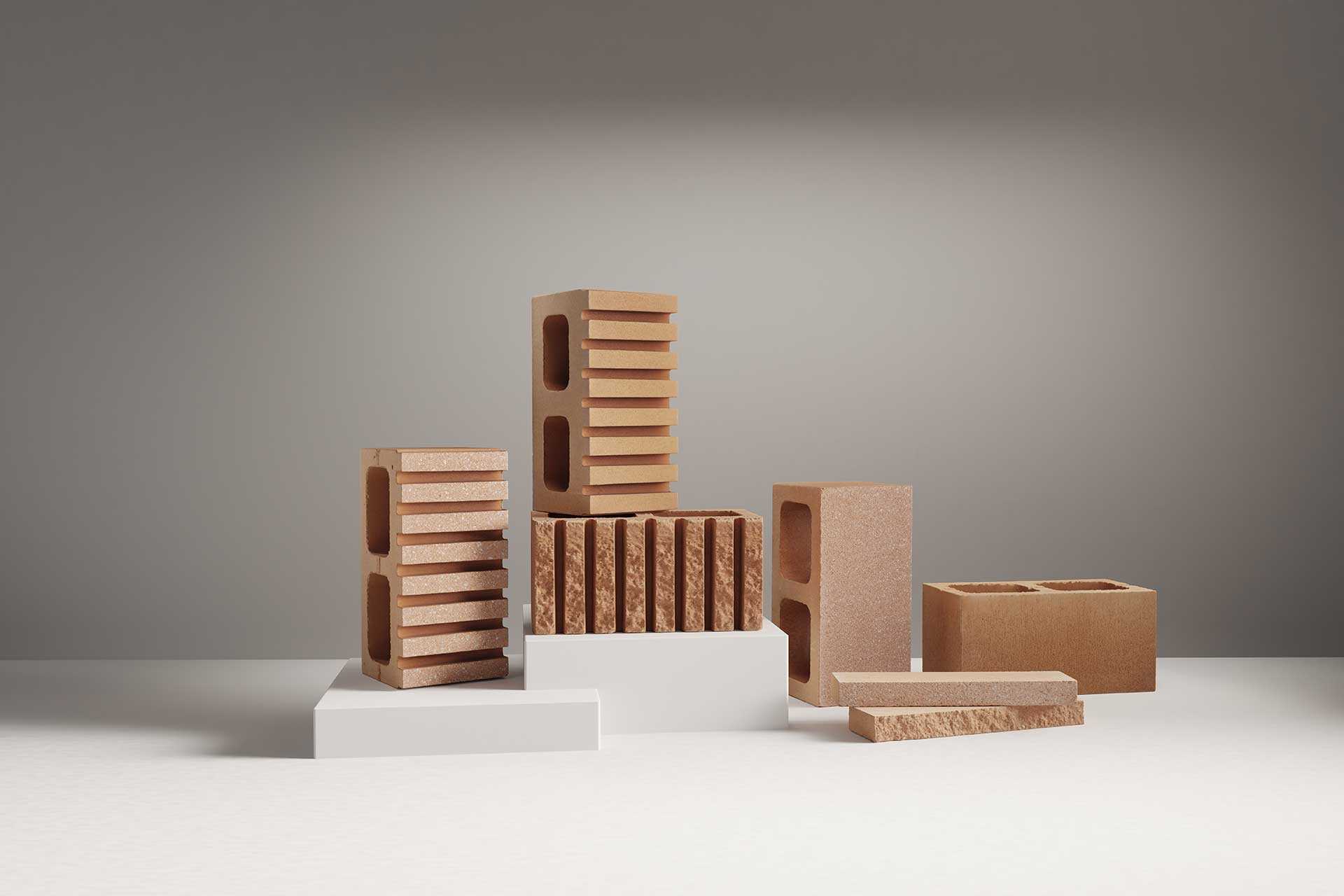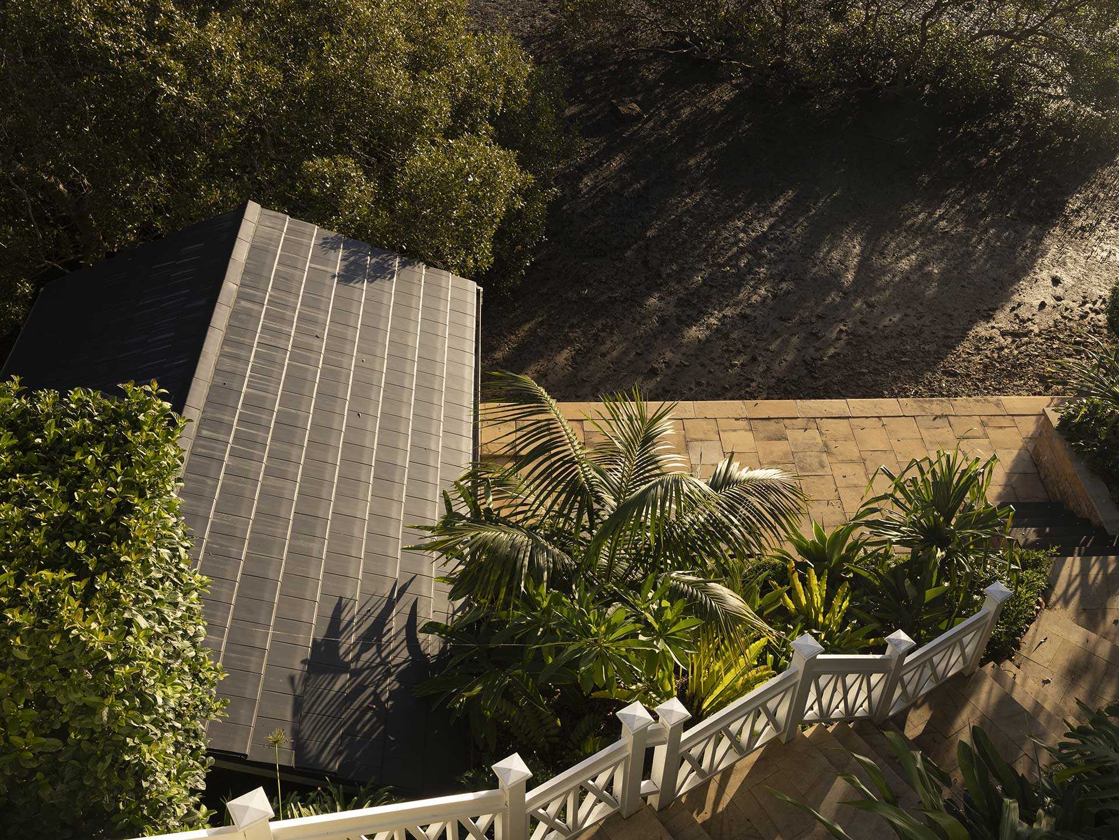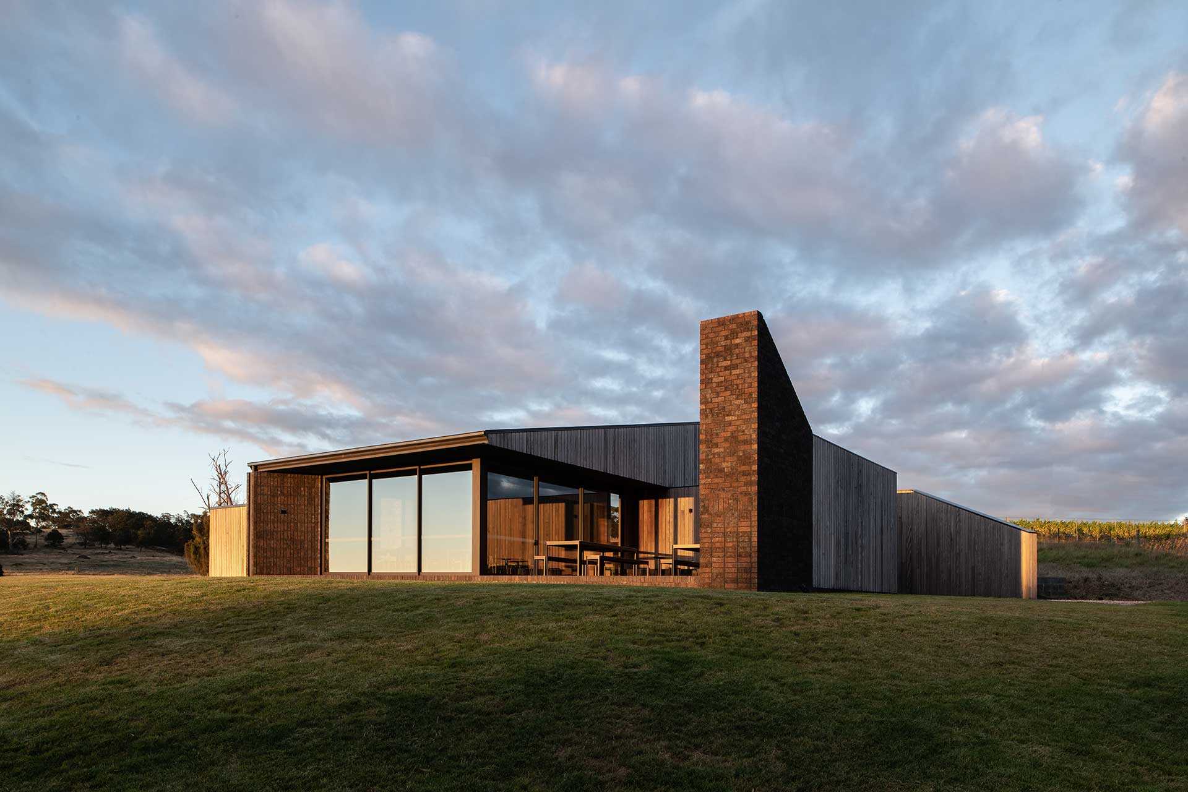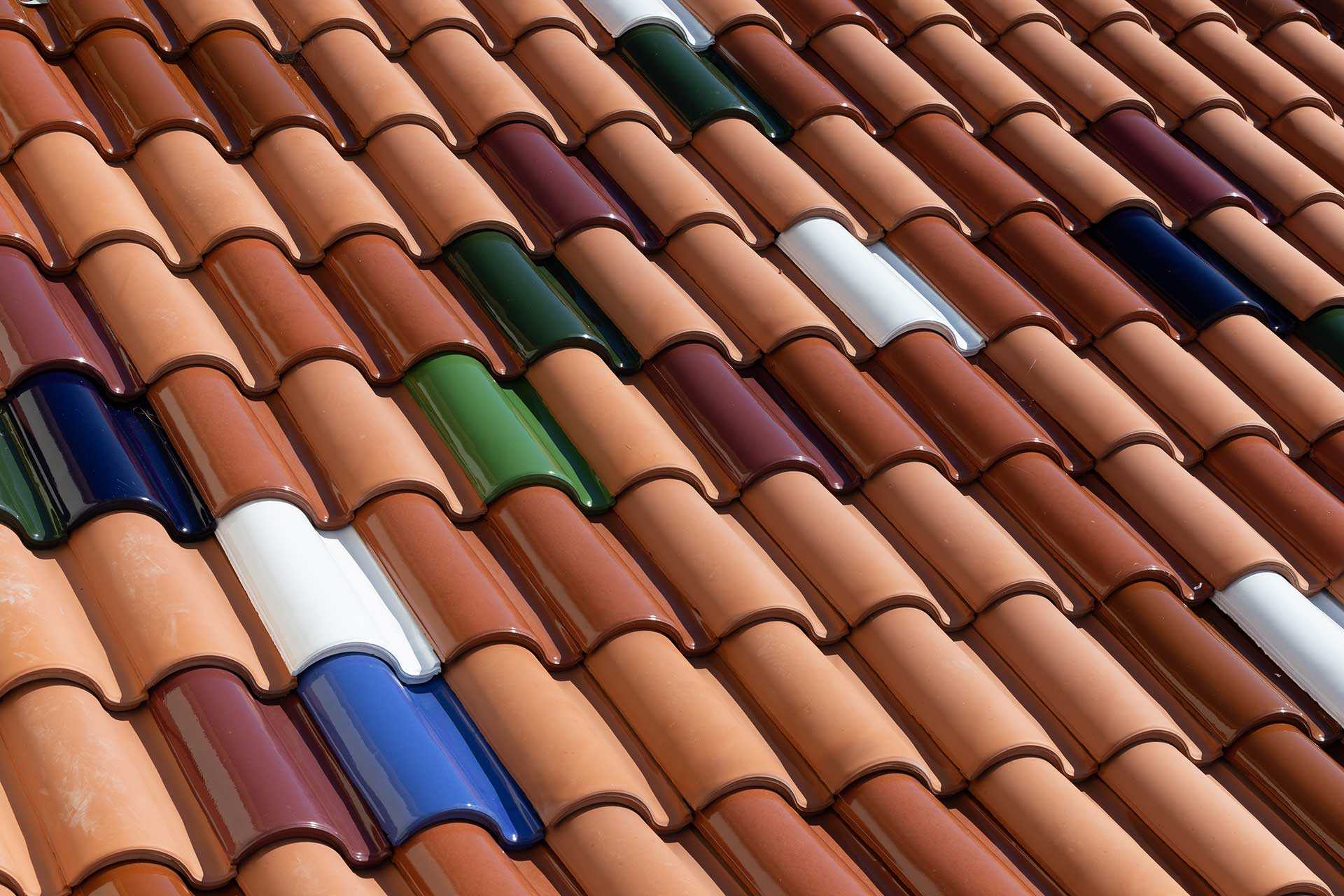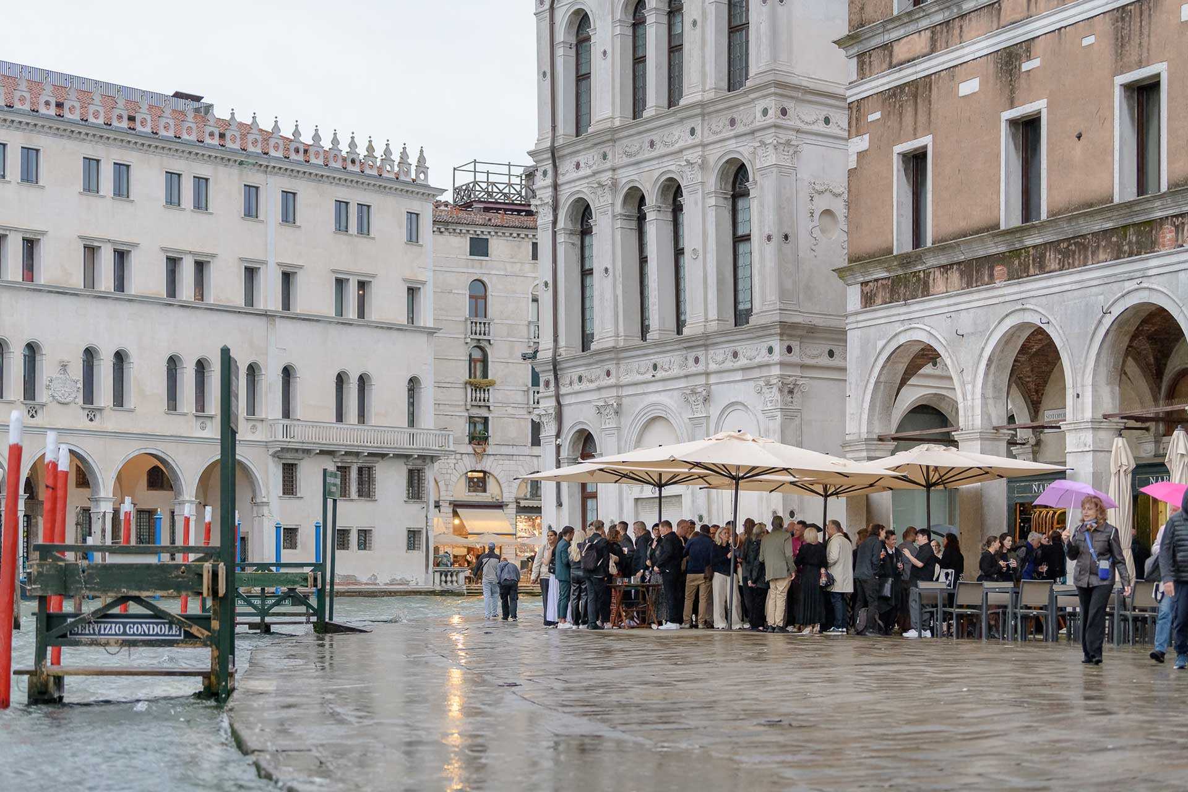Malvern House by Rob Kennon Architects
The revival of the Edwardian home required a sensitive approach, which highlighted the existing architectural elements and the surrounding garden.
Rob Kennon Architects retained the existing layout of the space, with rooms connected via a central living space. Natural light was emphasised where possible to enhance the home’s interior appeal. “It was an organisational exercise, in many ways, to maximise liveability,” says Rob Kennon.
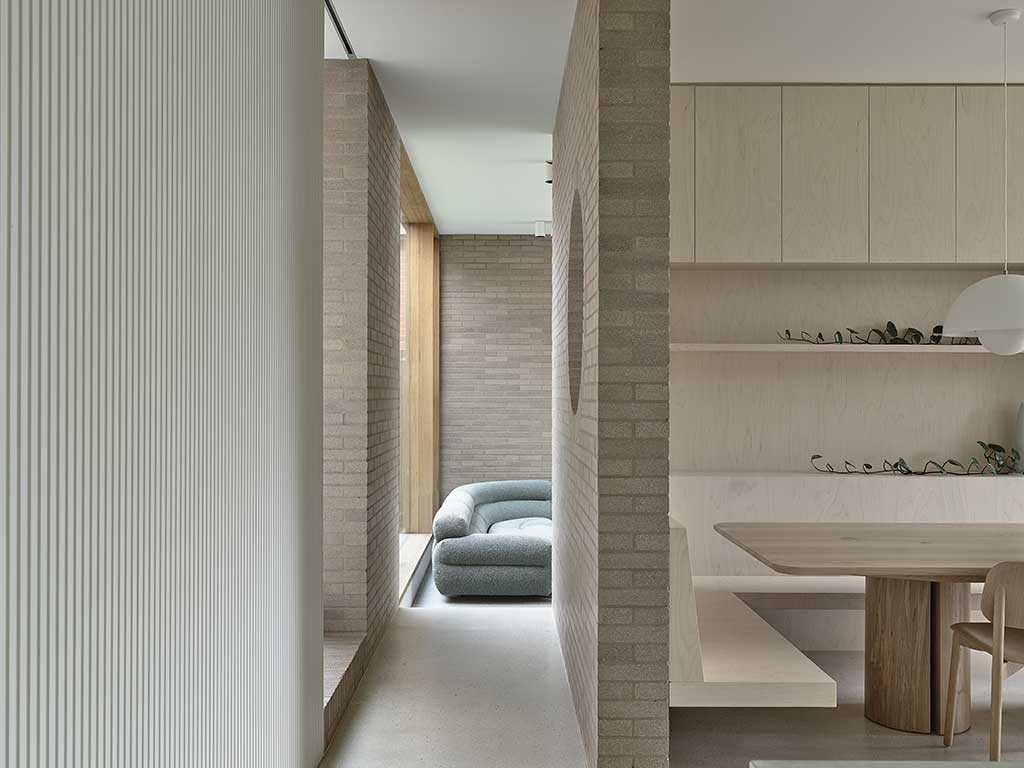
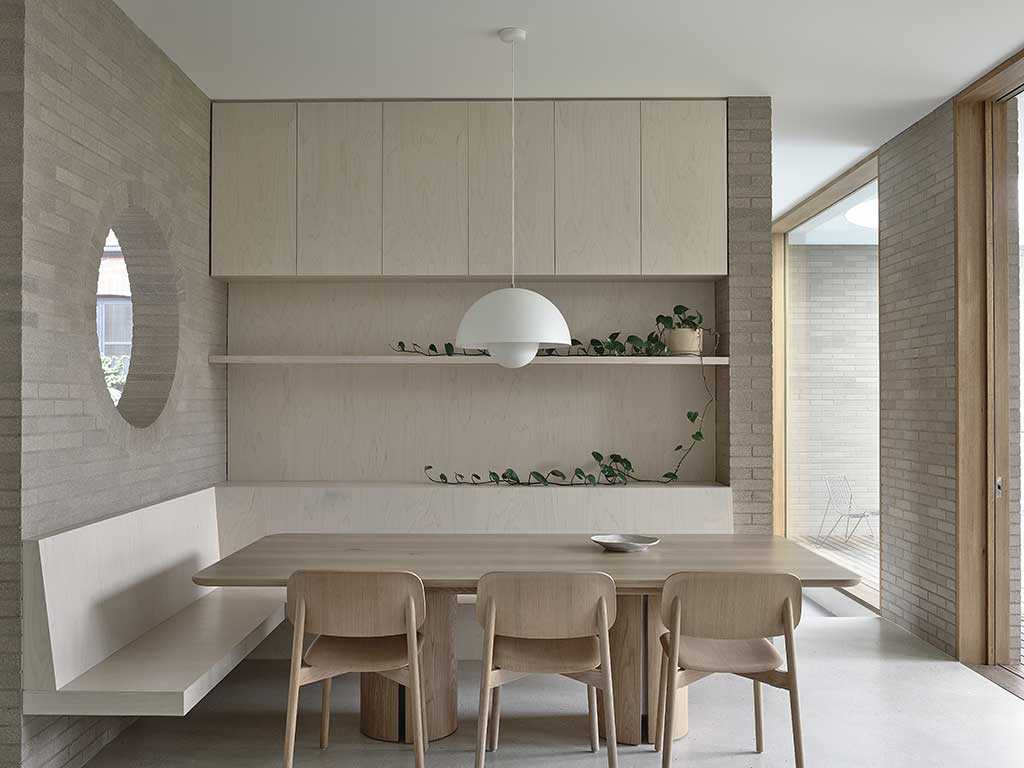
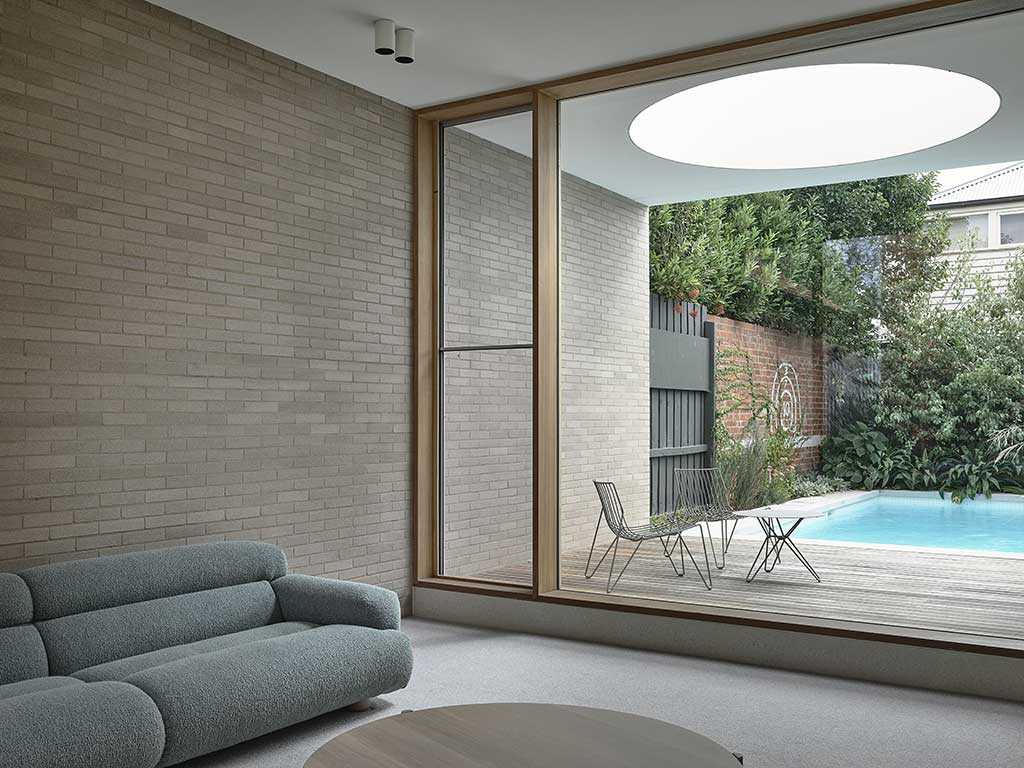
The architecture was to be encompassed by the existing garden, enhancing the indoor-outdoor connection. “The garden was equally as important as the house,” says Rob Kennon. Thus, a central courtyard was created to situate the home directly within the natural environment.
“The living space has a garden on two sides,” says Rob. “It’s enveloped by it rather than just being something to look at.” Timber-framed full-length windows take in the tranquil garden, allowing the family to feel as though they are walking through it.
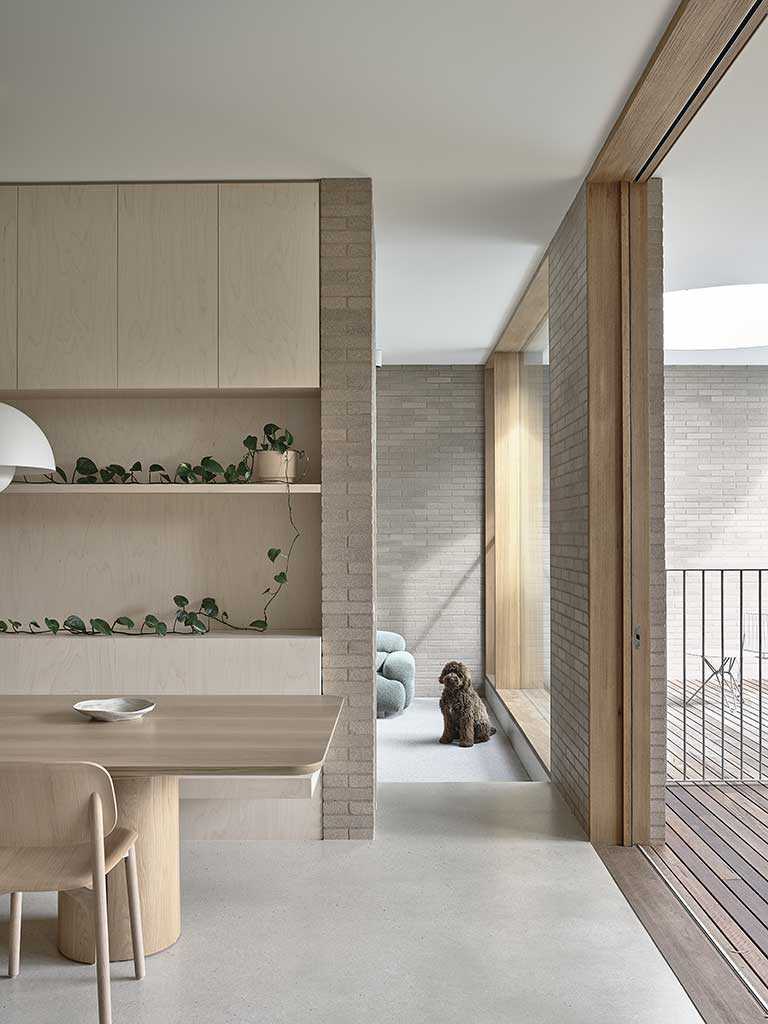
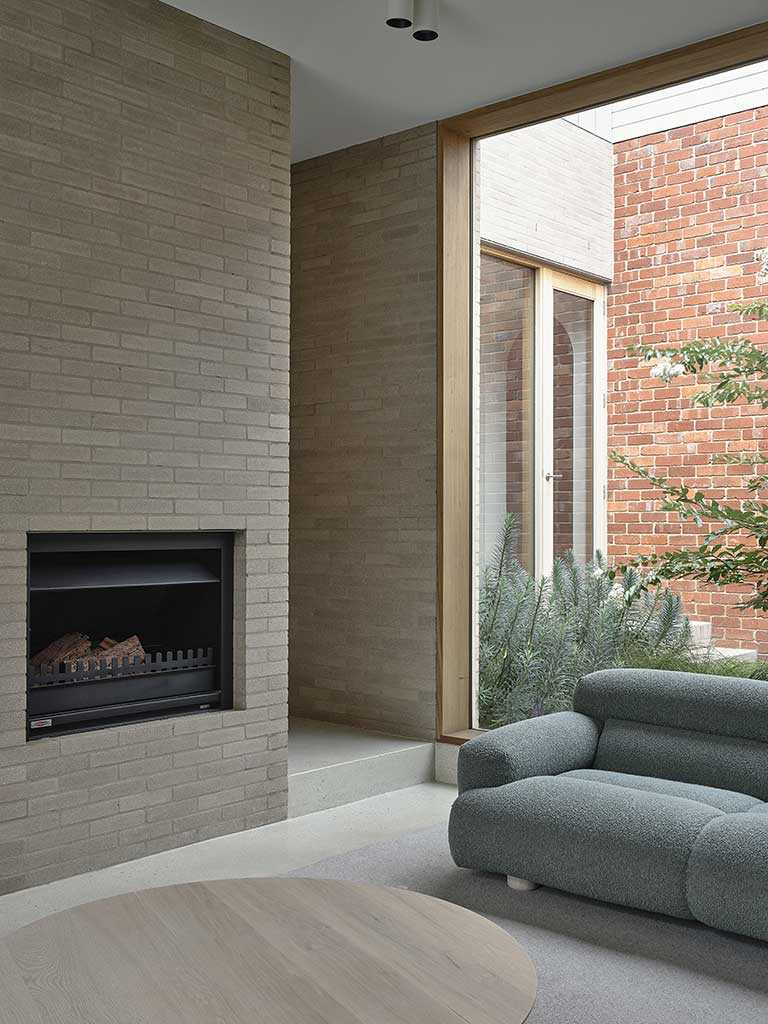
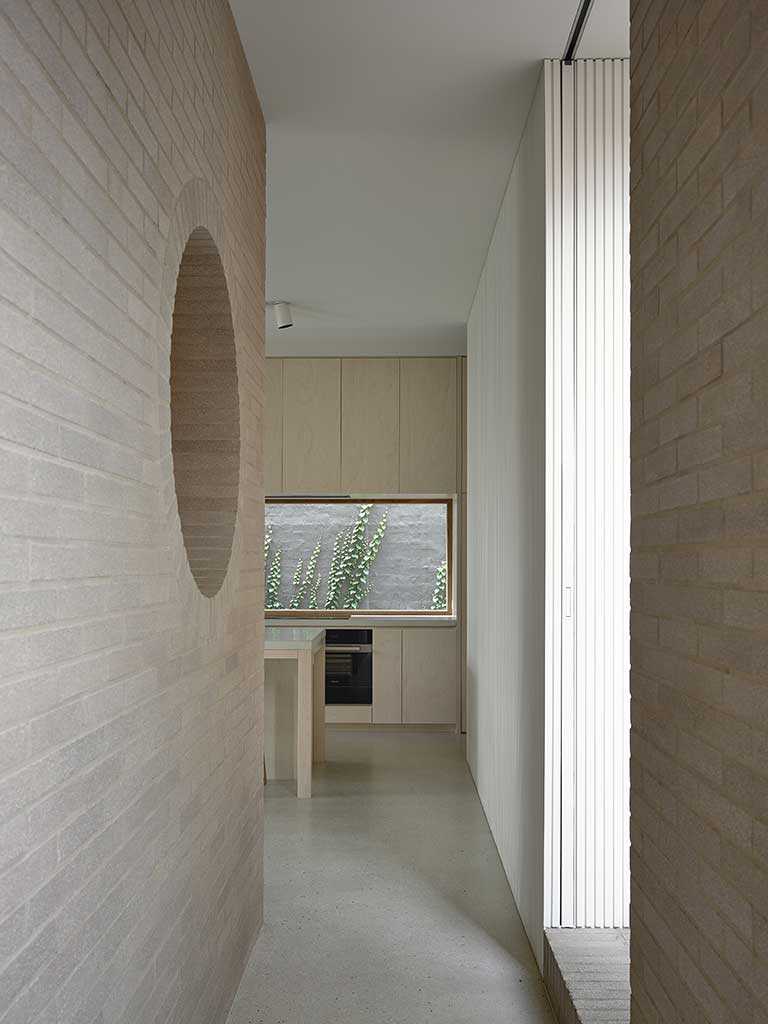
Earthy tones from the garden were incorporated to drive the materiality for the palette of the additional rooms, creating a distinct contrast between the old and new. “We quite like the muted, natural palette because the garden reads nicely against it,” says Rob. “It has a lot more clarity as a backdrop compared to something more decorative.”
The rooms flood into each other, making the space feel more expansive and generous. Adding to this, the monochromatic bricks and mortar used throughout the new section of the home avoid the brickwork appearing as tiles while uniting the renovation with its heritage. Bowral Bricks in Simmental Silver further ground the project in its context, allowing the landscape to beautifully co-exist with the next chapter of this humble cottage.
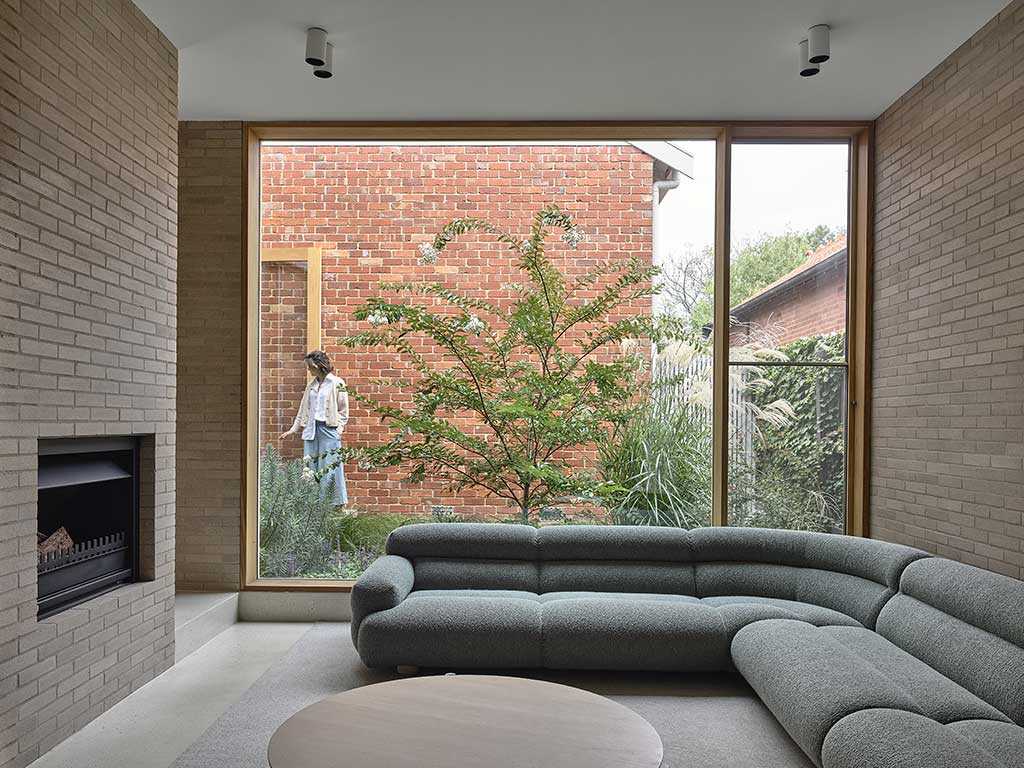
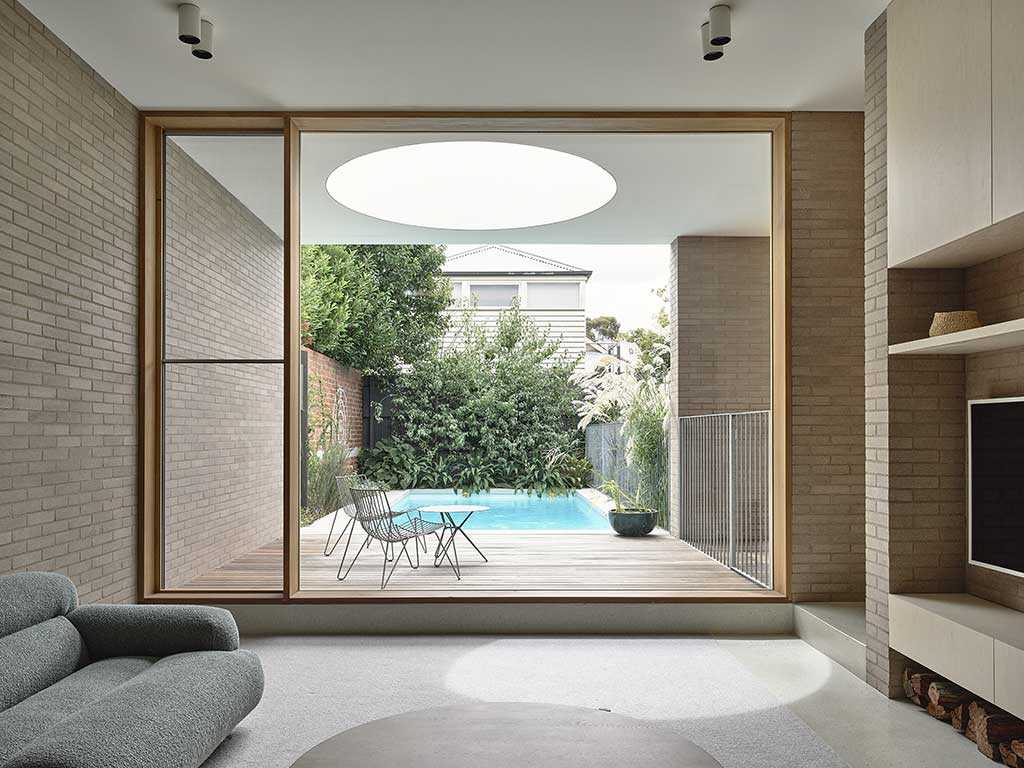
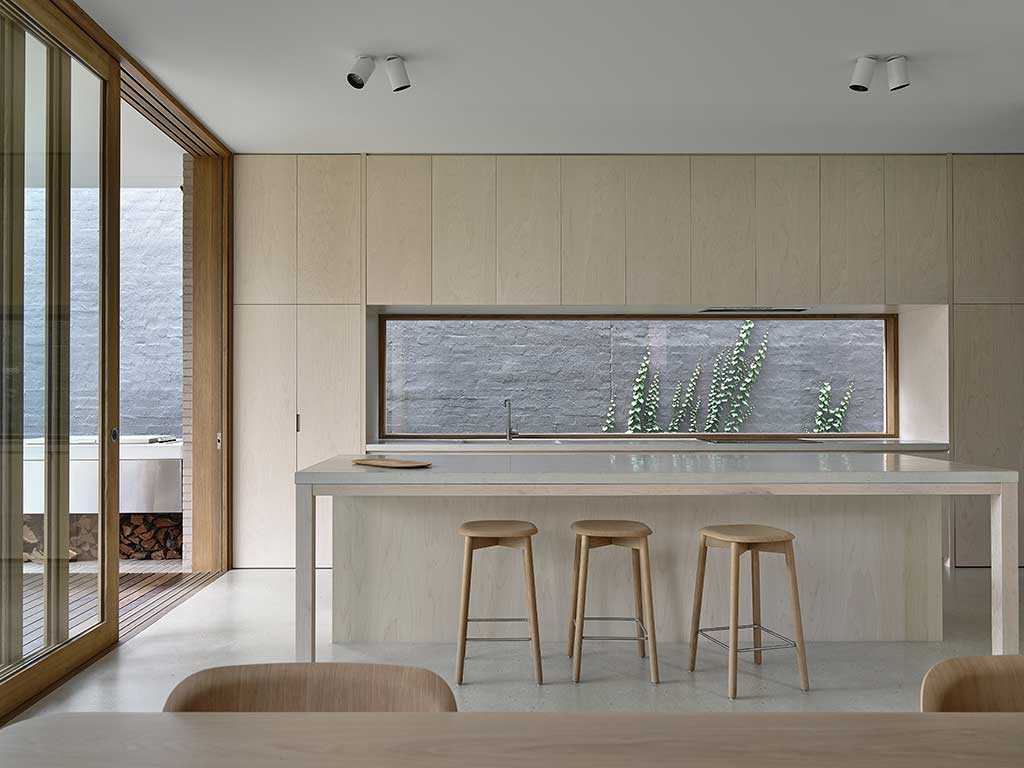
Just off the sliding glass doors to the backyard, a central built-in seating nook proposes places for personal and communal endeavours. The booths replicate the coveted cafe seat while serving a functional, space-saving purpose. Above the seating area is a circular cutout in the brickwork leading to the front door to signify entry and create a social focal point within the residence.
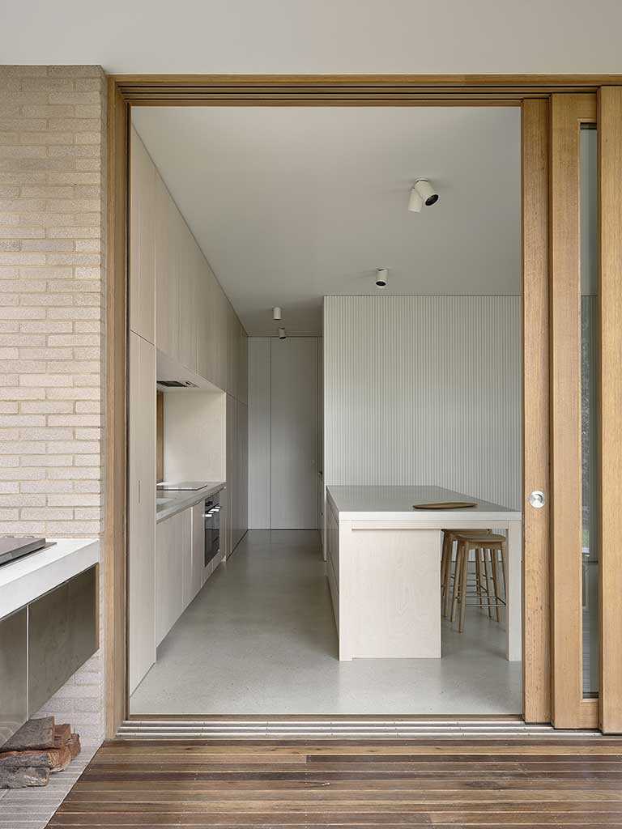
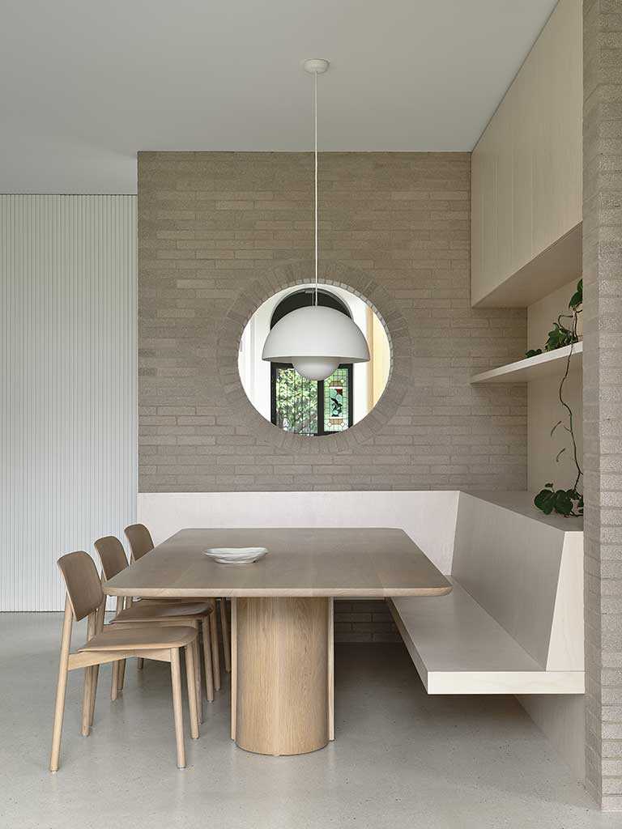
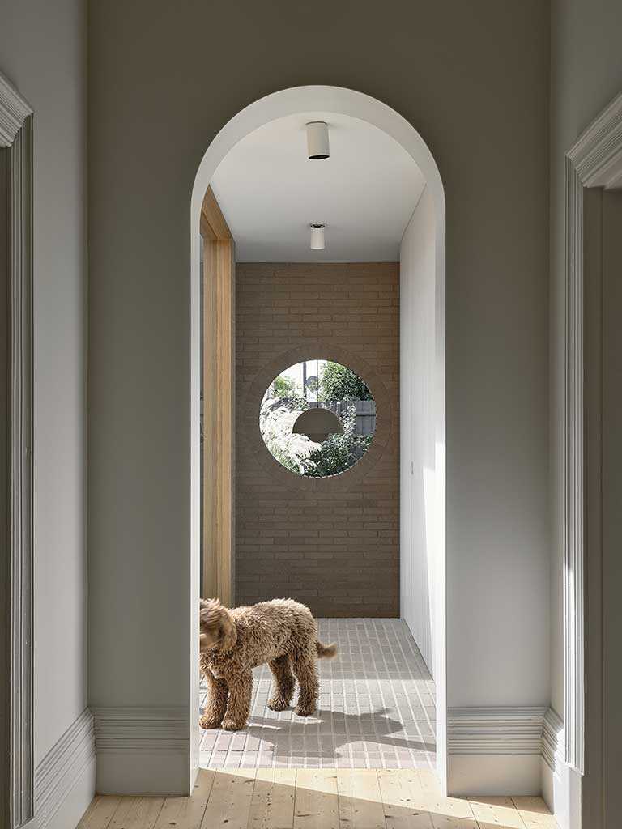
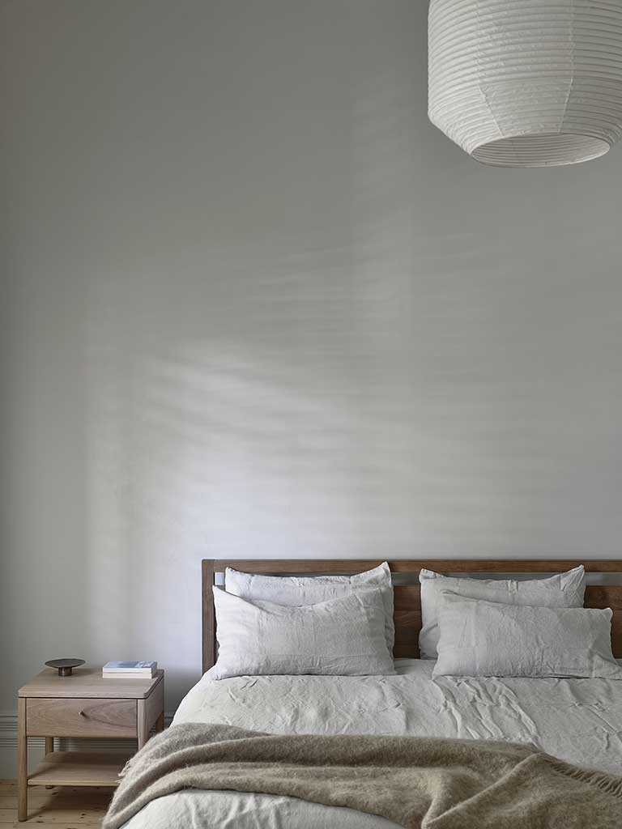
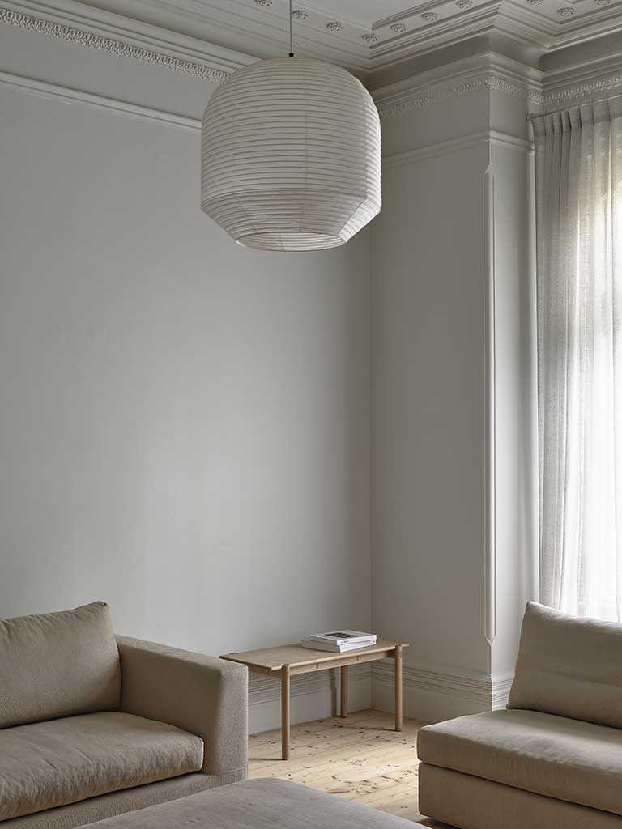
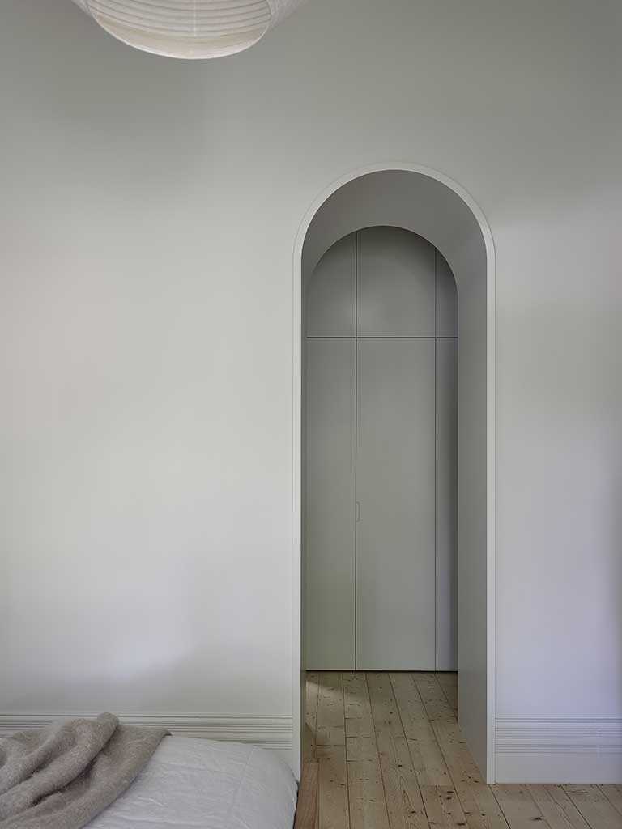
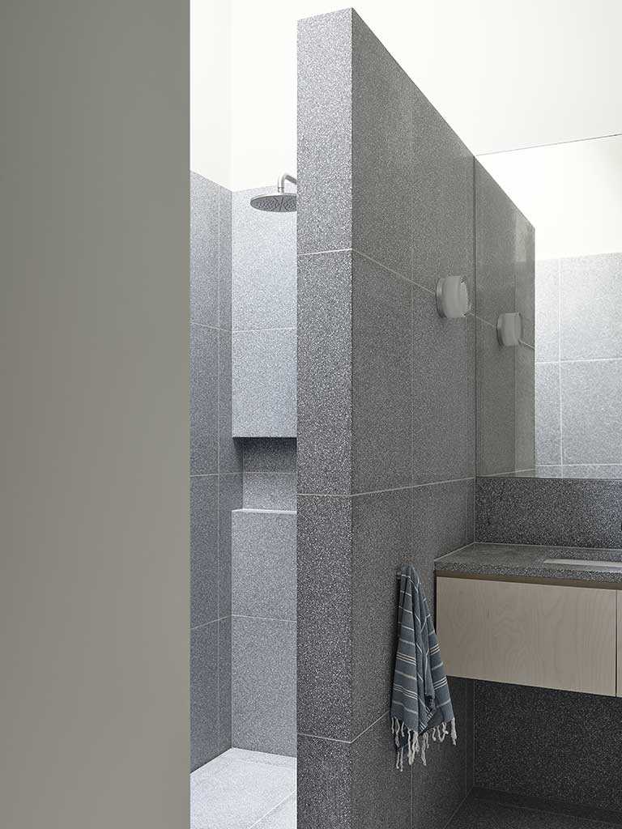
Celebrating a lifestyle driven by the outdoors, Rob Kennon Architects implemented a ‘low and wide’ strategy, maximising the immediate connection with the garden. The revitalised series of volumes offers a sophisticated dwelling for an inner-city, suburban lifestyle.
Rob Kennon Architects offers a new lease on life, and the simplicity in the project’s materiality and extension design lends itself to a modest and elegant modernity for the existing cottage.
“We quite like the muted, natural palette because the garden reads nicely against it.”

“We quite like the muted, natural palette because the garden reads nicely against it.”

These distinctive dry pressed bricks have been used in many of Australia’s most admired and historic buildings. With their unique granular patina and tactile aesthetic, Bowral bricks are highly prized by customers, architects and designers alike, and set the standard for design and integrity. Their sharp edges and inherent character combine with the distinctive Bowral clay colours to create what can only be a Bowral Brick.
Learn about our products.
Join us at an event.
Built on a foundation of carbon neutral bricks, this architect’s family home is both sustainable and visually impactful in its design.














