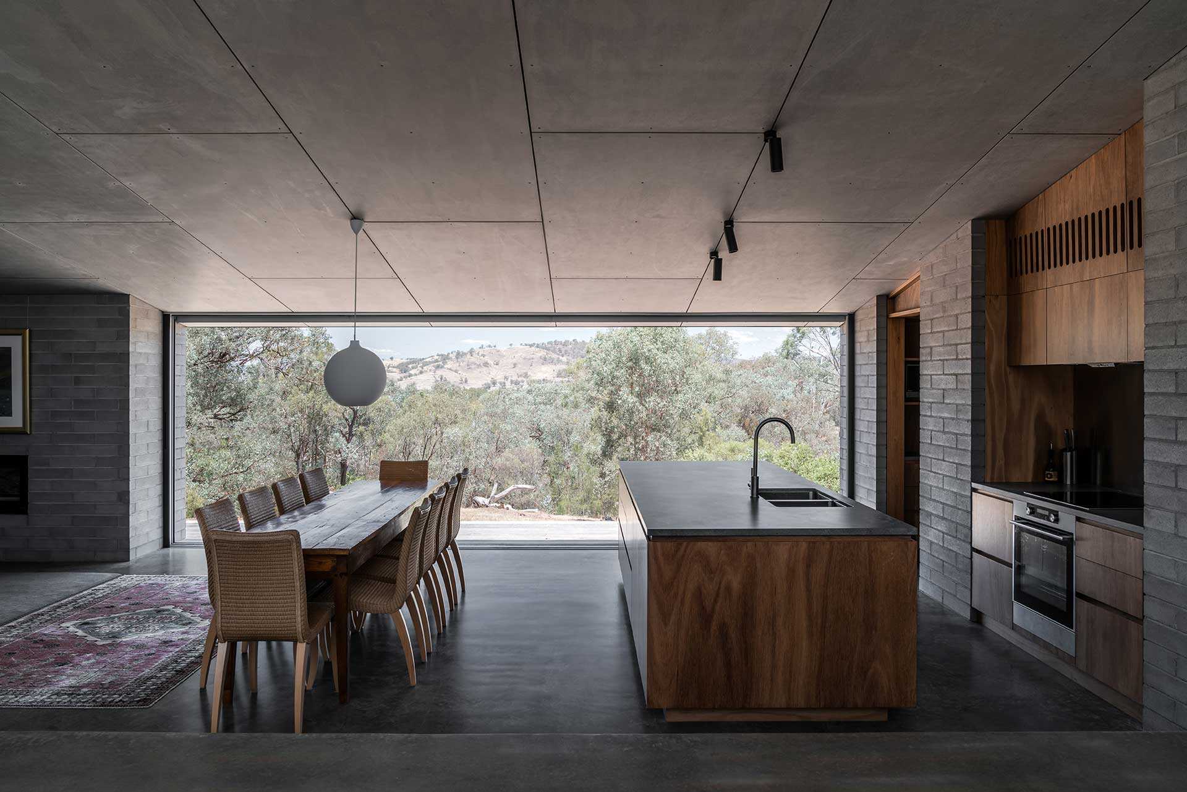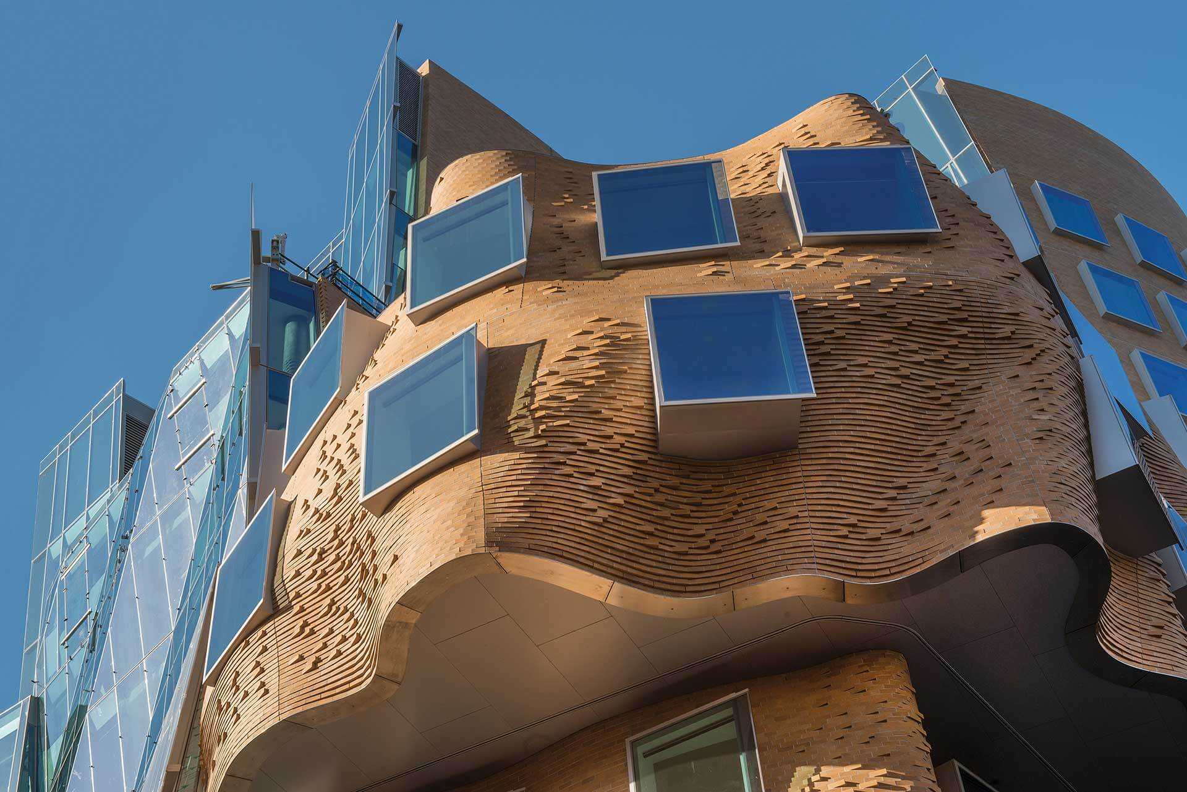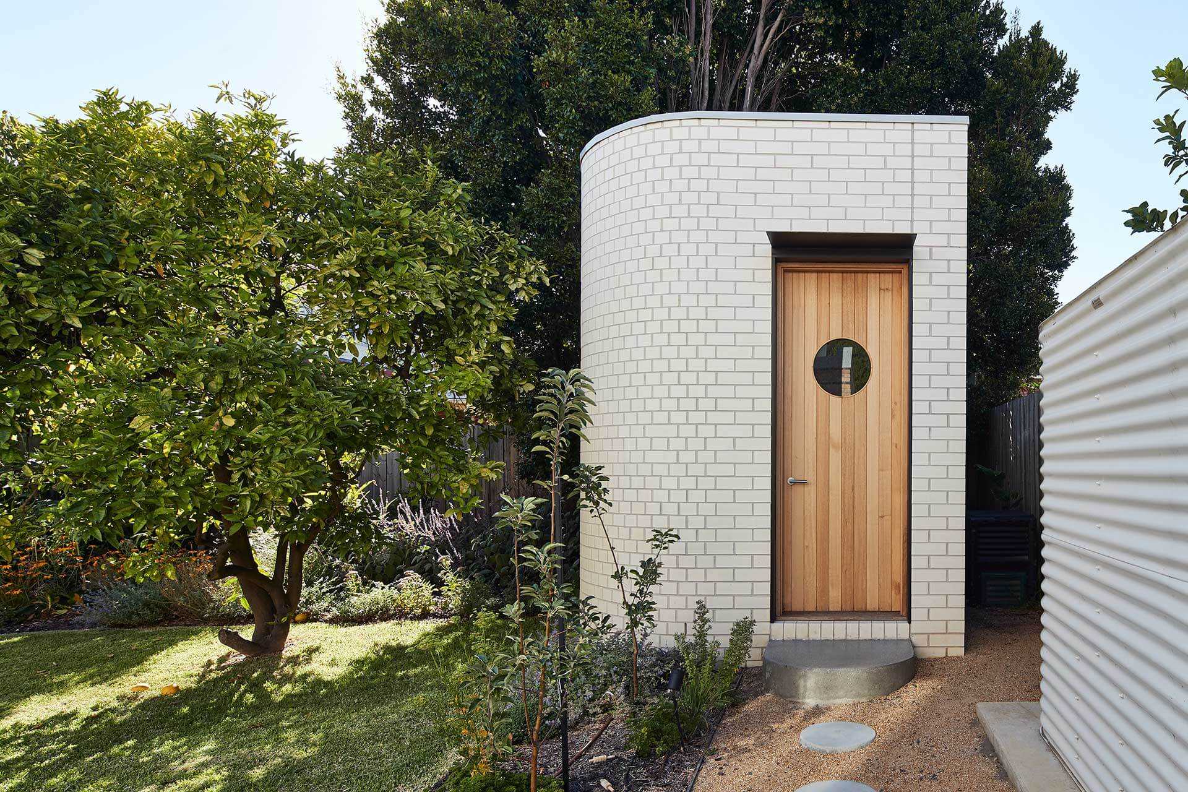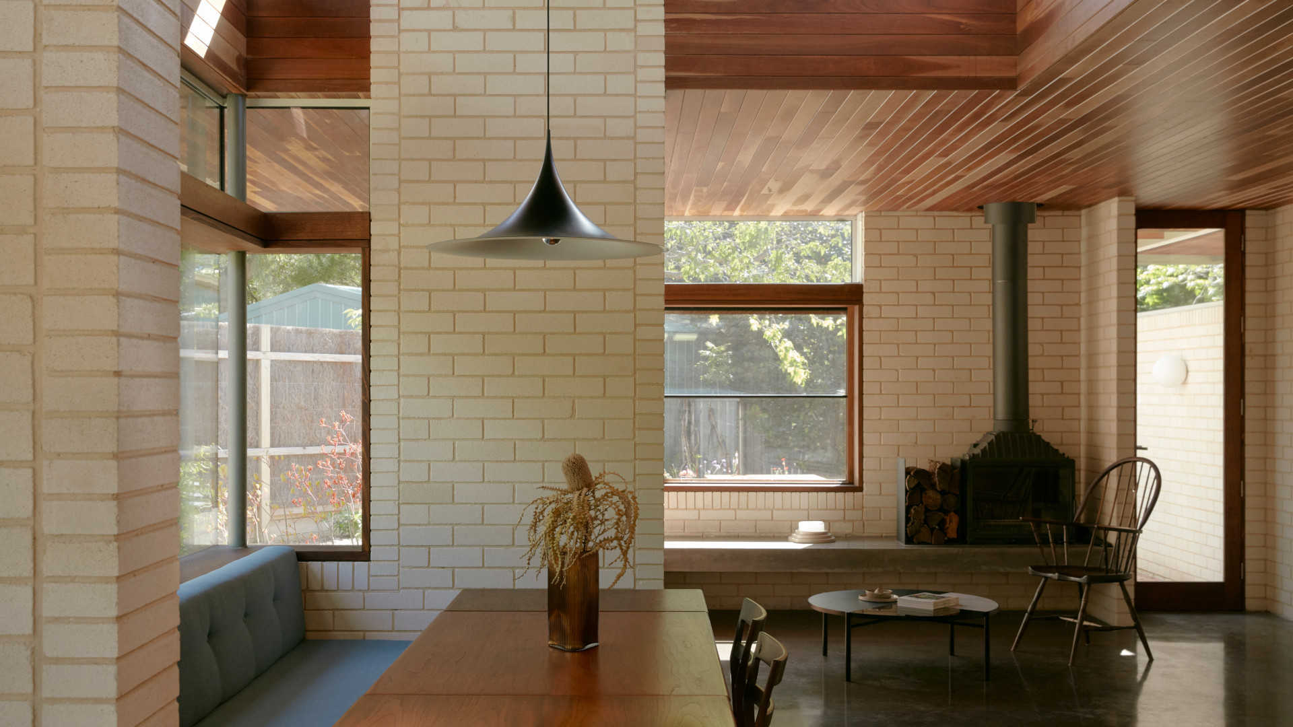
Five Stunning Brick & Block Dining Rooms
Bricks and masonry blocks can transform the everyday dining room into an architecturally engaging space. There is great versatility in their applications; from flooring, to feature walls or as an extension of the exterior materiality. Here, we’ve put together a list of our top five residences, which feature bricks and masonry blocks as both a structural and visual point of interest in their dining room spaces.
Carpenter's Square House by Architects EAT
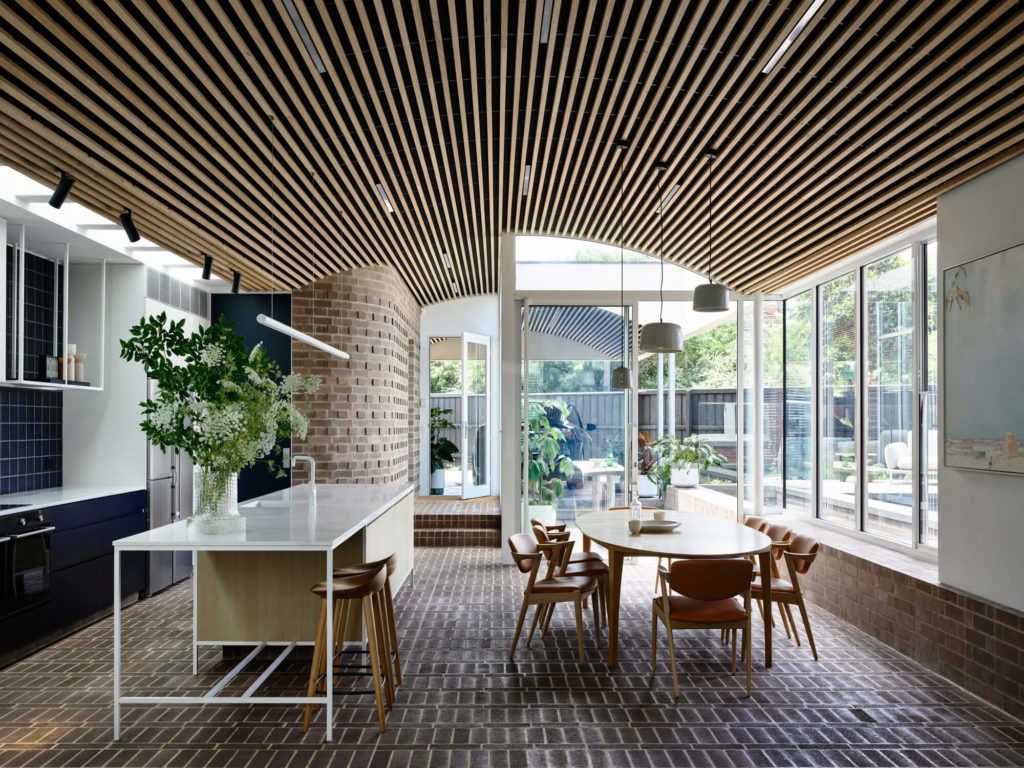
Carpenter’s Square House speaks to a palette of raw, natural textures consisting predominantly of clay brick and timber. Designed by Architects EAT, this residence champions indoor-outdoor living with expansive floor-to-ceiling windows that allow a seamless transition between environments. To reinforce this connection with nature, earthy tones craft the dining room’s calming atmosphere and are enhanced by the concave battened ceiling and the textural, brick paved flooring and feature wall. Crafted for meaningful experiences, the continuous use of brick throughout the dining and kitchen areas provides a striking tactility everywhere you step.
Clayfield House by Richards & Spence
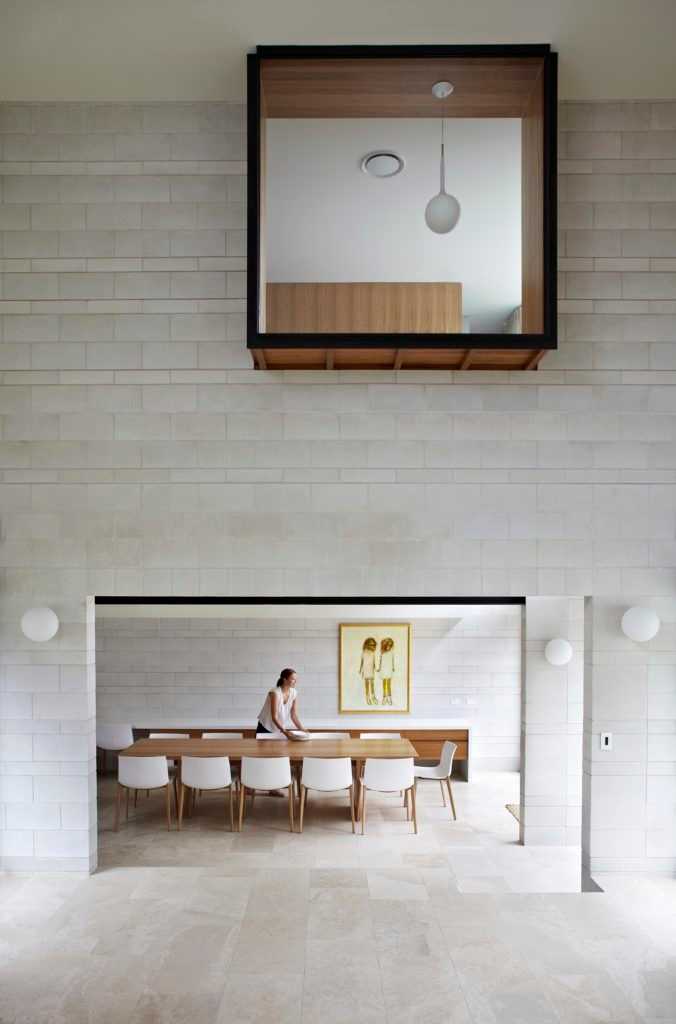
In character with the overall style of the home, Clayfield House’s dining space takes a minimalistic approach, crafting a sense of understated luxury and comfort. Designed by Richards & Spence, the residence features a unique combination of levels at different heights to define each space’s function – creating a striking interplay of the home’s functions and how they interlink with one another. Masonry blocks are used in a combination of full and half-height blocks, laid in alternating patterns throughout the dining space. The travertine floor tiles are placed perpendicular to the blocks, creating an interesting contrast in direction and a sense of grandeur within the expansive eating area. Flooded in natural light, this space features a thoughtful restraint in its design, allowing the inhabitants to gather, converse and connect at ease in a calming, cool-toned environment.
Garden House by Placement Studio
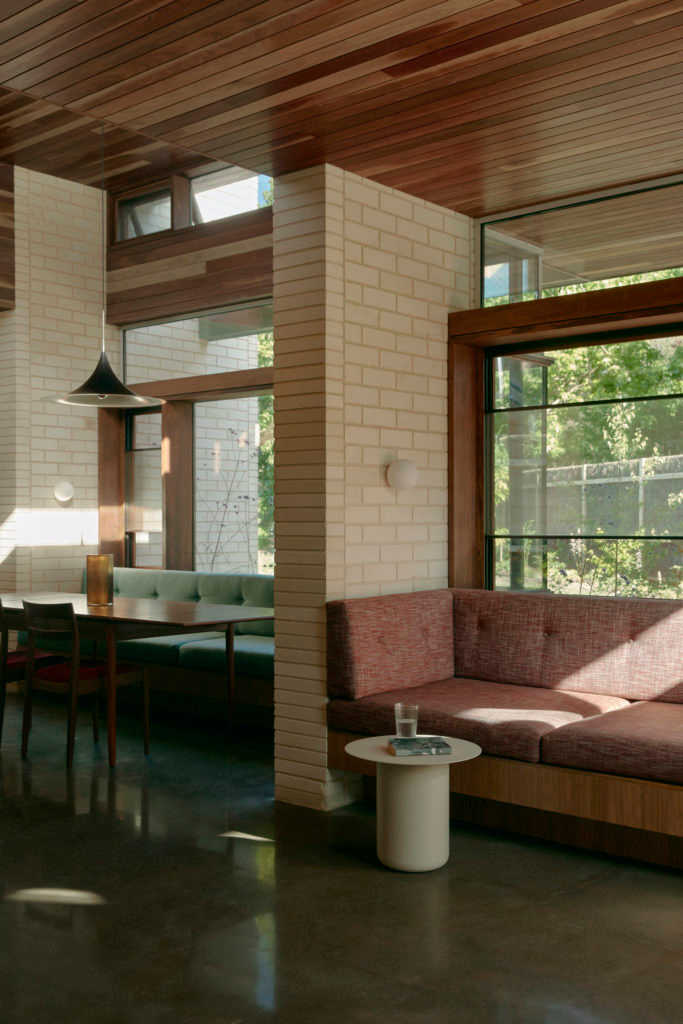
Drawing inspiration from 1950s mid-century architecture, Garden House by Placement Studio celebrates the beauty of being deeply connected with your natural surroundings. The residence boasts an open and airy floor plan, where natural light is maximised at every opportunity through direct access to the exterior landscape. The use of brick in Garden House reflects the earthy shades and raw textures found in nature, translated for the comforts of the indoors. Brick walls weave through the fabric of the home; from exterior to interior, framing intimate moments and spaces such as the dining room – tucked away in a little nook in-between a structural brick wall and a large window. A comfortable dining area is achieved with the touch of wooden furniture pieces and a soft banquette, providing the perfect place to relax from morning to night.
Highbury Grove by Ritz & Ghougassian
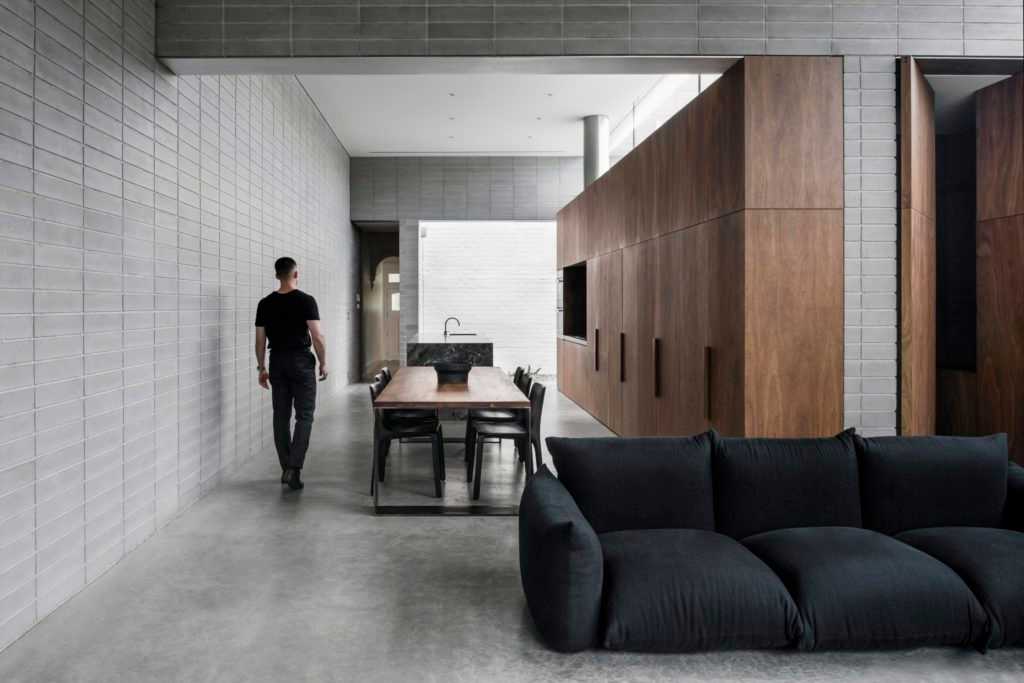
The brutalist style of Highbury Grove is enhanced by the grey-toned masonry – the foreground of the residence’s monochromatic palette. Designed by Ritz & Ghougassian, Highbury Grove features a stack bond pattern of brick, creating an orderly horizontal grid throughout the home. Bricks take centre stage with their robust materiality and rectilinear form, elevated by meticulously placed details of wood to bring a sense of warmth to the space. The dining room is cocooned by the kitchen and lounge areas, where a large wooden dining table creates visual contrast with the neutral palette of the floor and walls. Clean, minimal and effortlessly sophisticated, this unique residence is visually striking in its structural integrity and sounding resilience.
Cycad House by RAD Studio
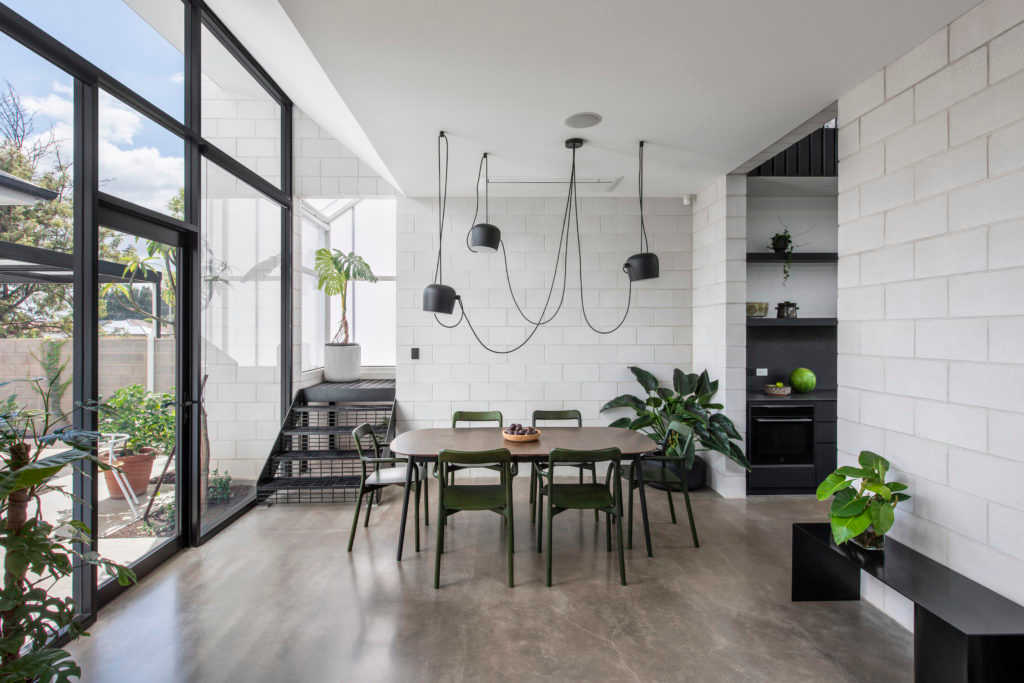
Cycad House is a result of the client’s deep appreciation of brutalist architecture and their vision of harmonious coexistence with the great outdoors. Drawing from brutalist buildings, robust forms and the enduring softness of nature, RAD Studio applied a comprehensive material palette that worked in symbiosis with its natural surroundings. The robust structure is built with masonry blockwork in porcelain, allowing light and shadows to bounce comfortably off the walls and floor. The dining room is housed between the garden and light-filled kitchen space and framed by neutral-toned brick walls, providing an intimate, illuminated space to dine throughout the day. With the direct outlook of the garden space and undisturbed views of the main thoroughfare of the kitchen, the dining space offers the perfect spot to bask in the beauty of the built and natural environments.
“Flooded in natural light, this space features a thoughtful restraint in its design, allowing the inhabitants to gather, converse and connect at ease in a calming, cool-toned environment. ”

“Flooded in natural light, this space features a thoughtful restraint in its design, allowing the inhabitants to gather, converse and connect at ease in a calming, cool-toned environment. ”
Learn about our products.
Join us at an event.
















