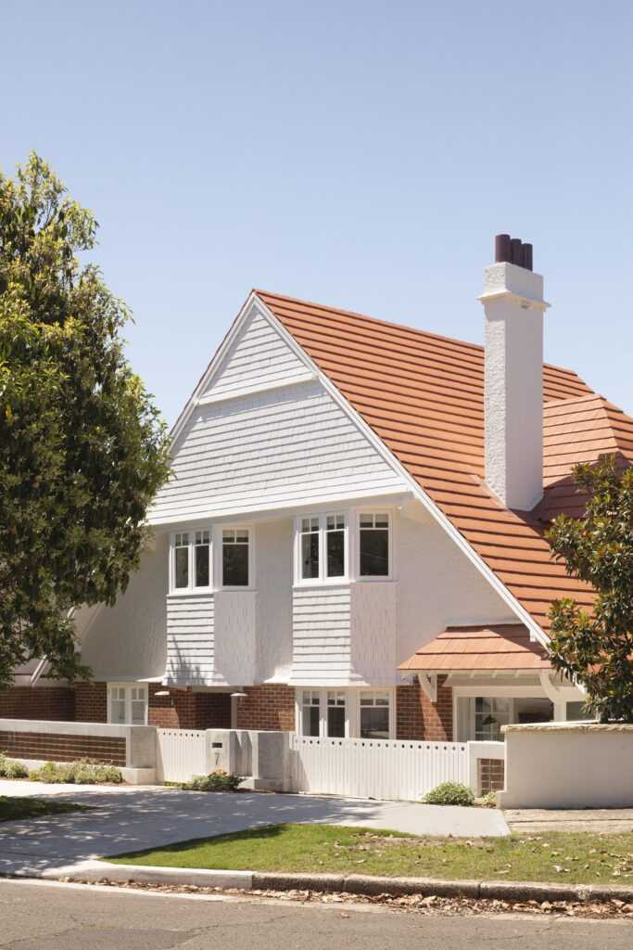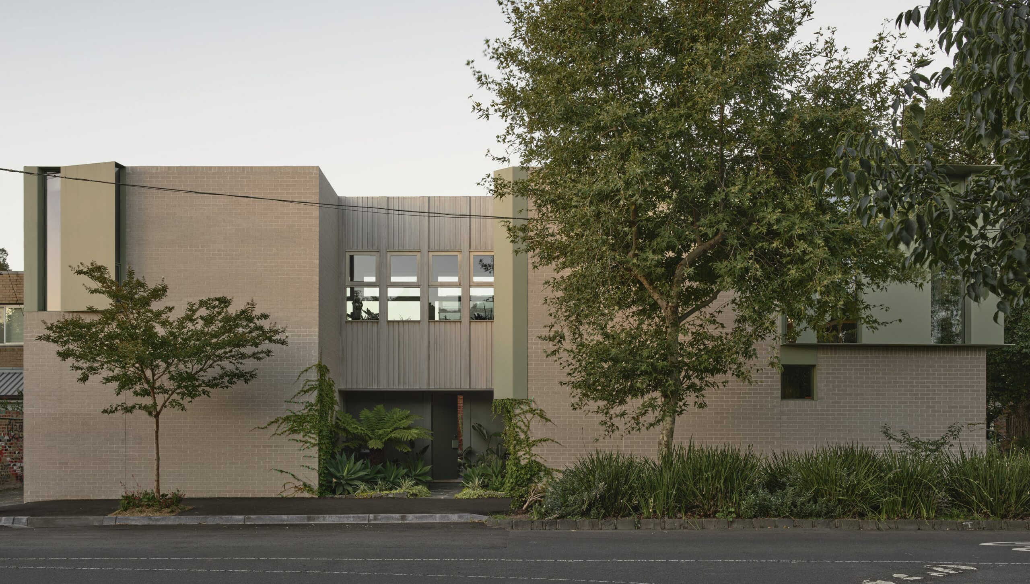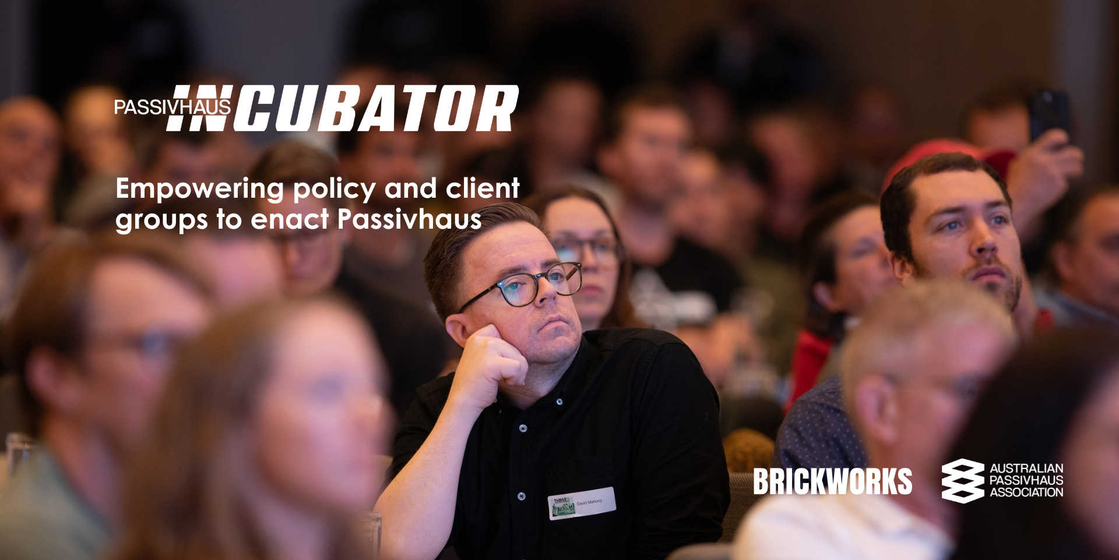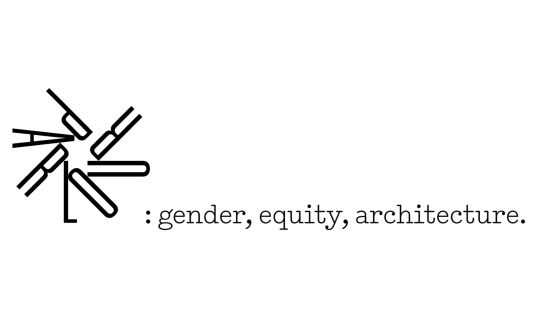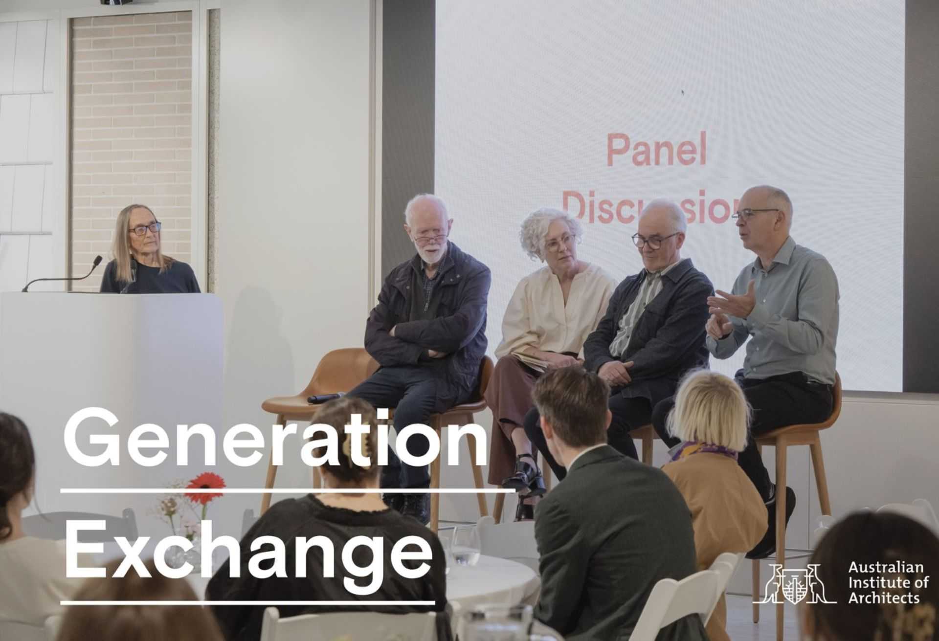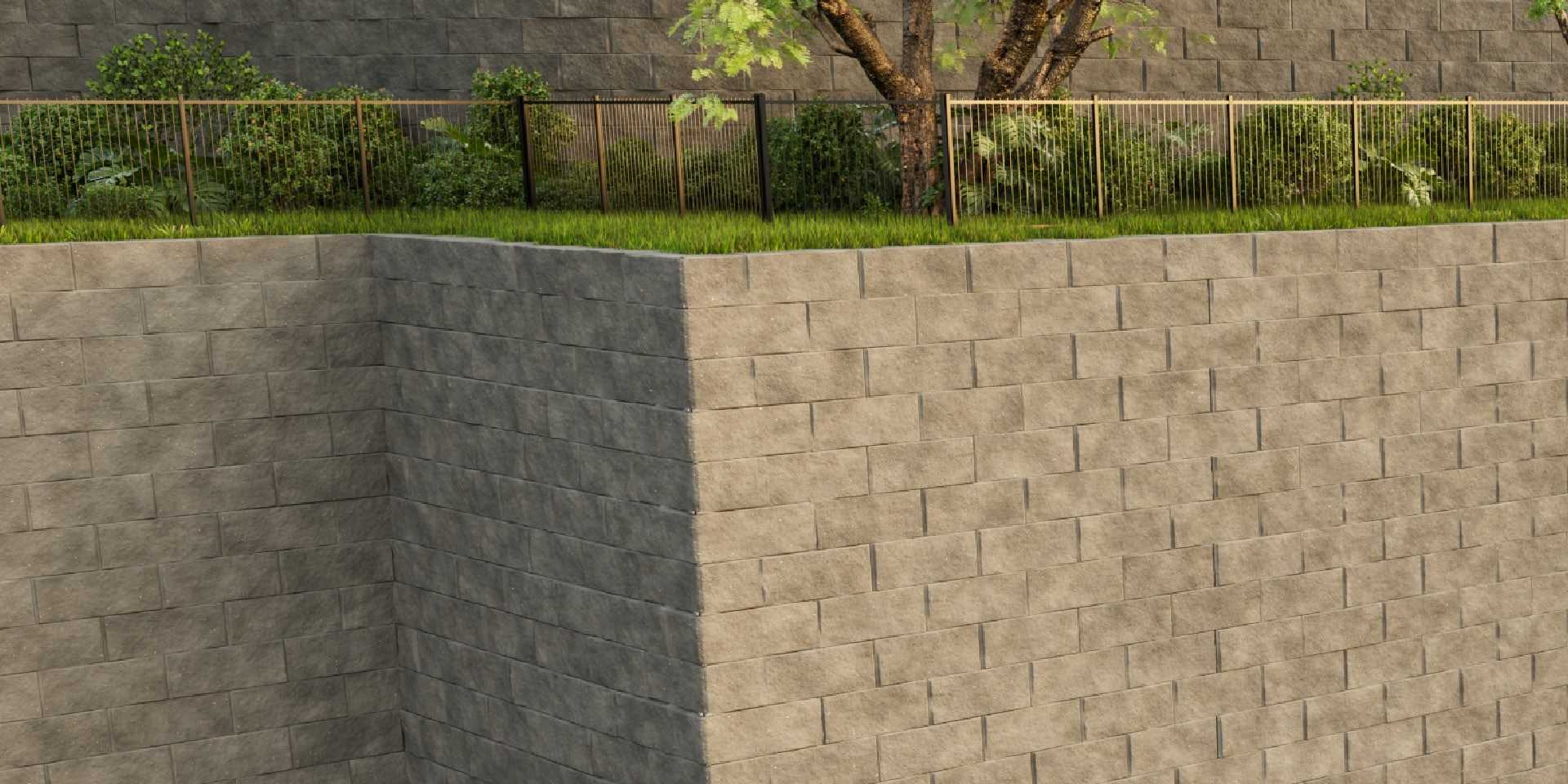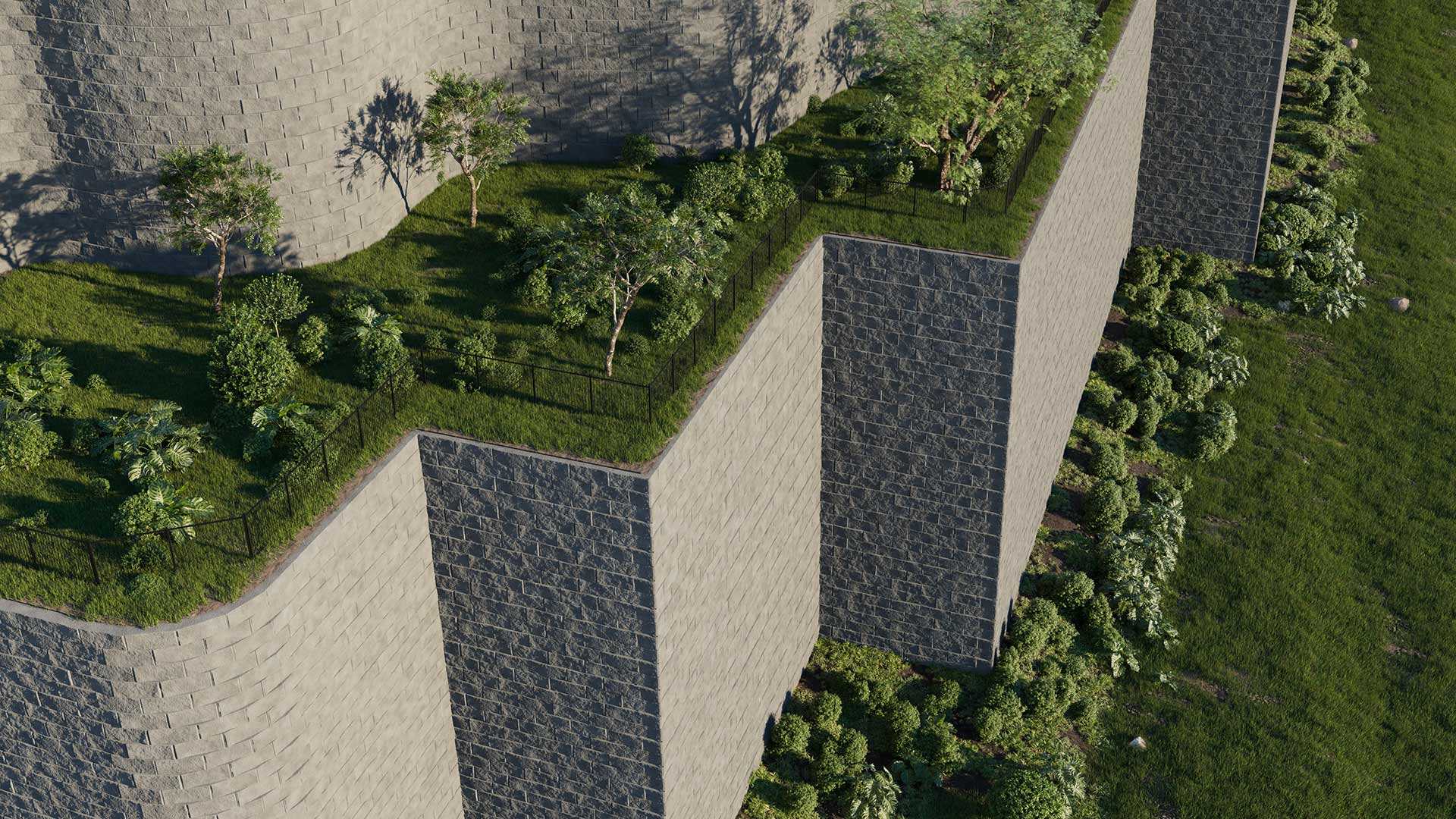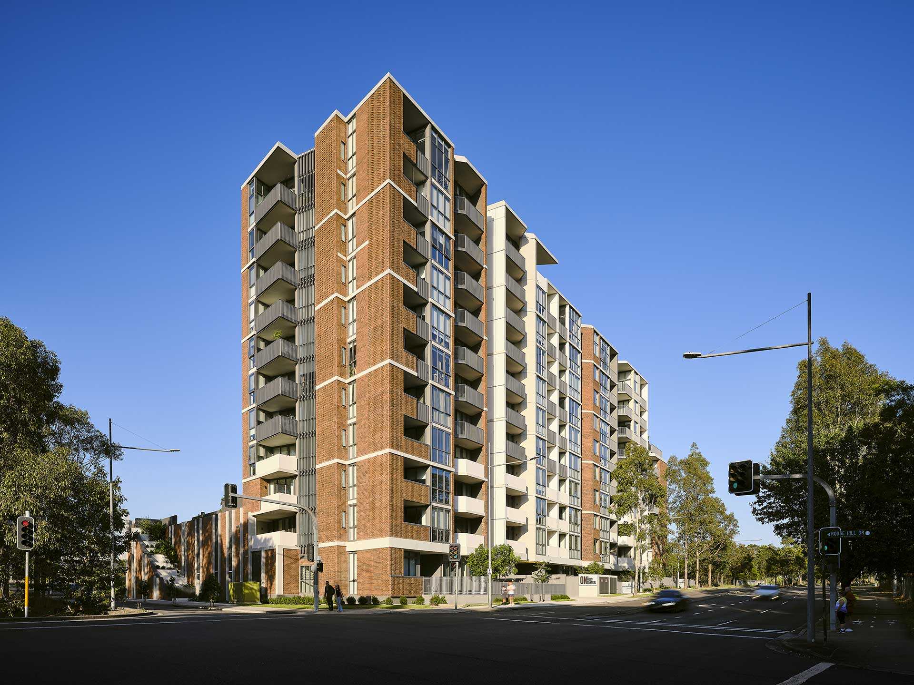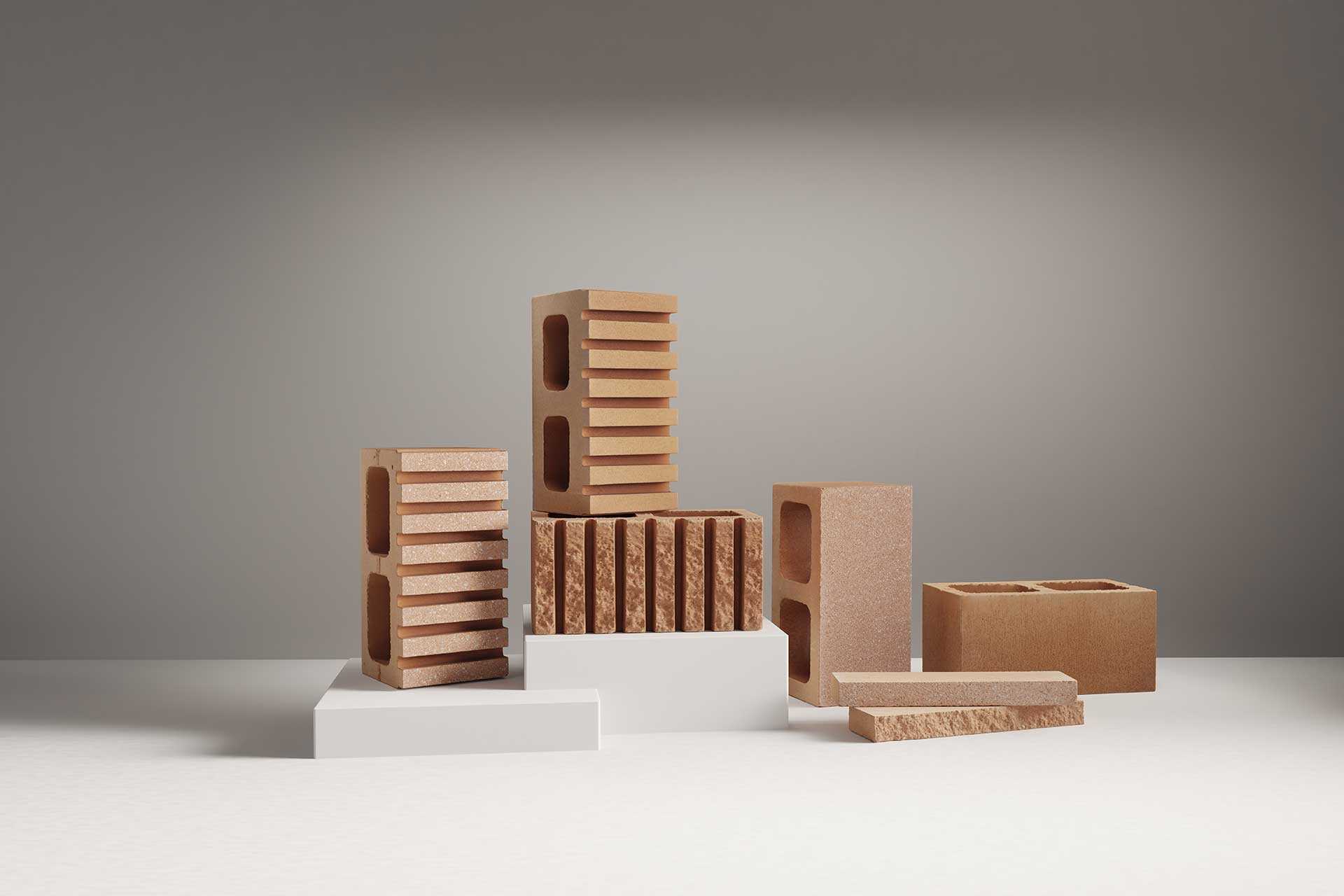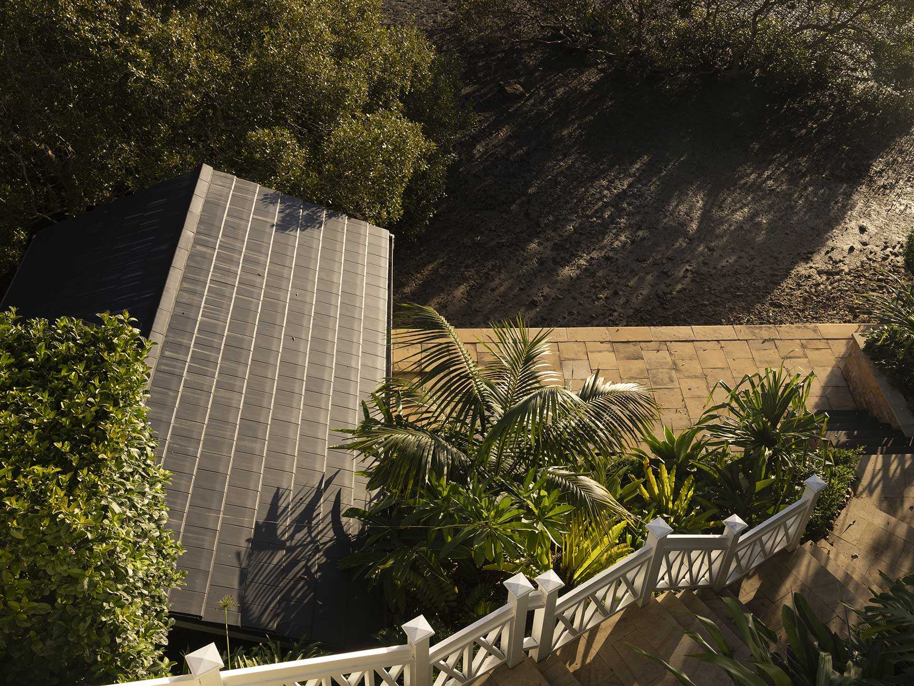Architecture, Projects
Bellevue Hill
This project at Bellevue Hill showcases Tribe Studio Architects' ability to bridge the past and present. Through sensitive restoration and intelligent design, the home reflects a deep understanding of architectural heritage, material innovation, and the evolving relationship between indoor and outdoor spaces.
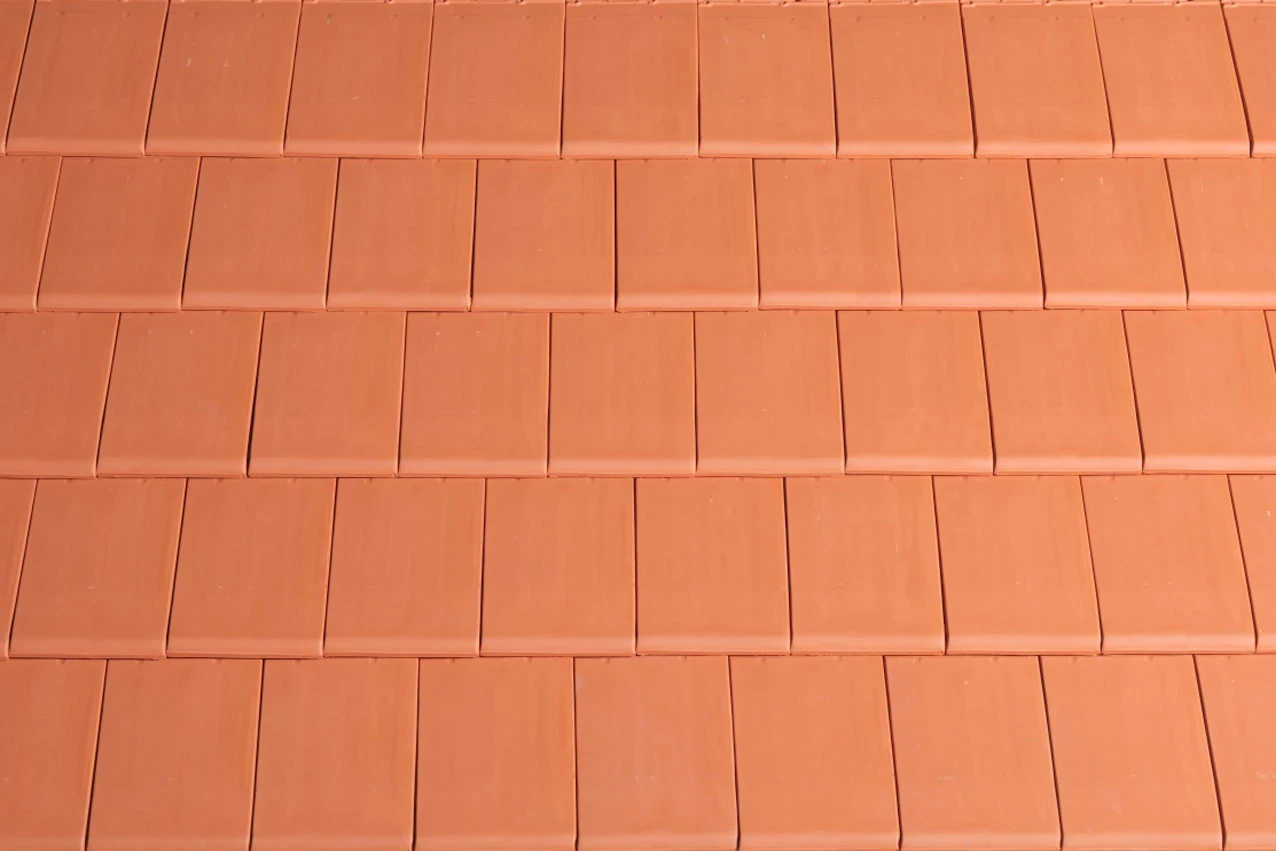
Planum Roja
Planum creates a look of simplicity and elegance with contemporary colour options developed to complement the sleek, refined shape of the tile. Due to its innovative design and size, the Planum tile is faster and easier to install. Furthermore, the highly weatherproof design means it can be applied to roof pitches as low as fifteen degrees.
Get In Touch
Build your dream home.
Learn about our products.
Learn about our products.
Learn from the best.
Join us at an event.
Join us at an event.
Please register for this event
Get Inspired
Stay up to date with the latest trends, products projects and more on Instagram.

