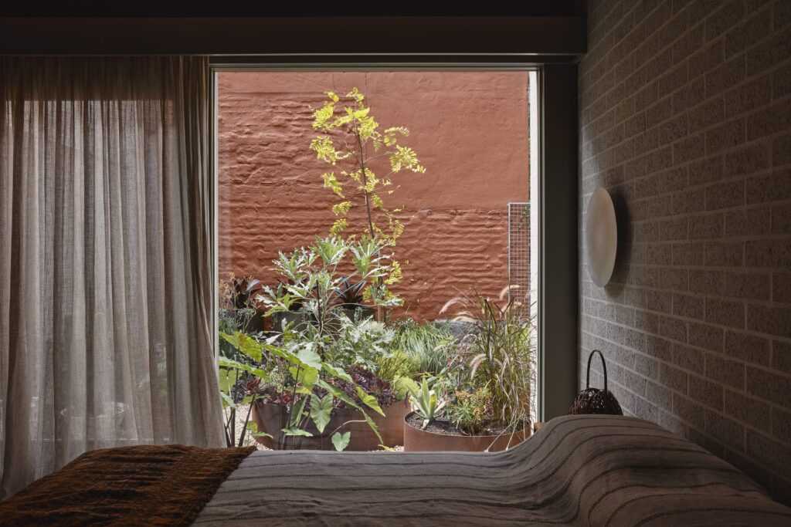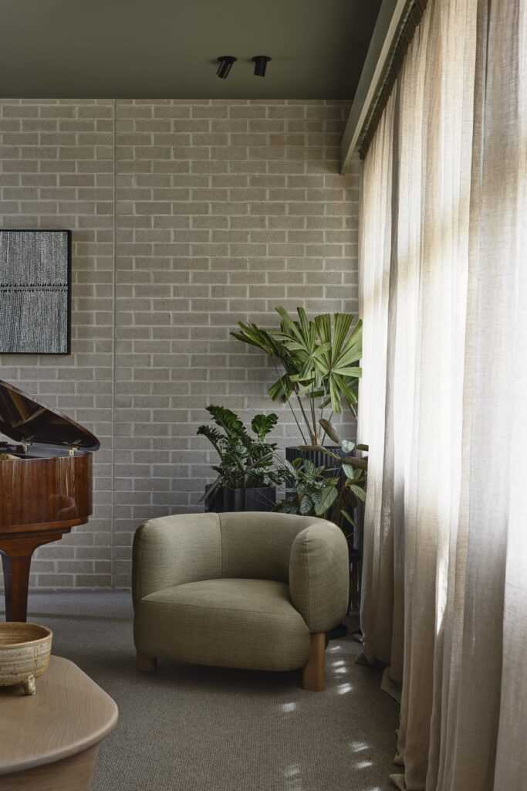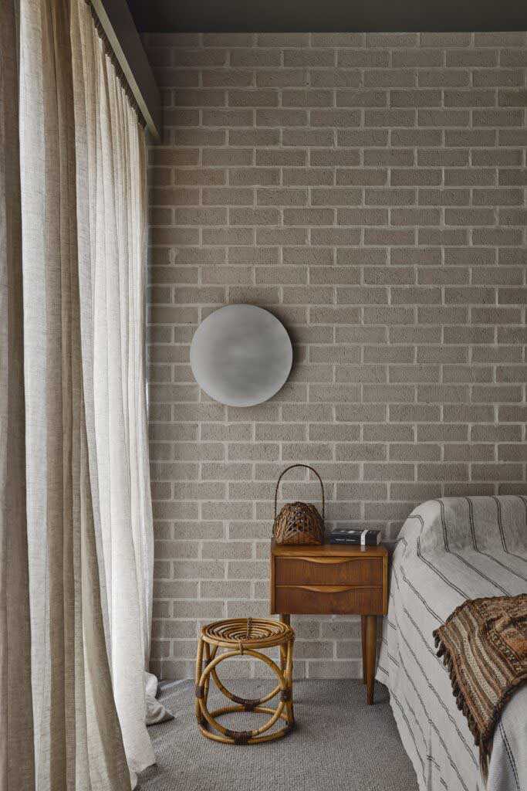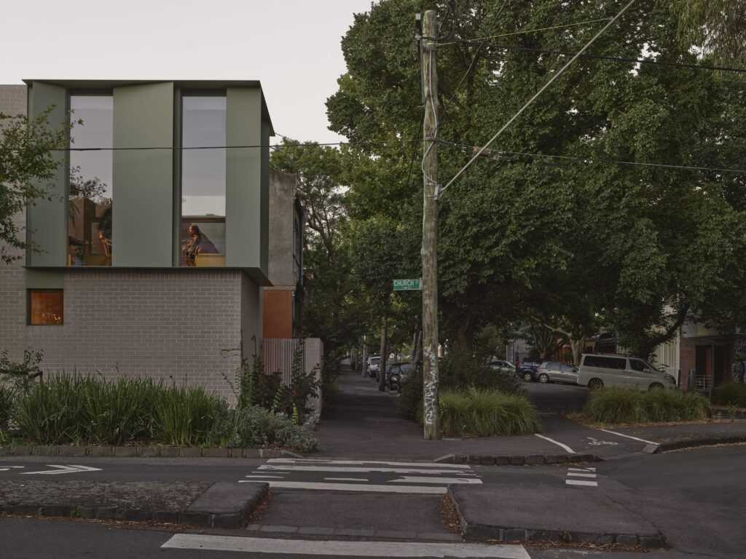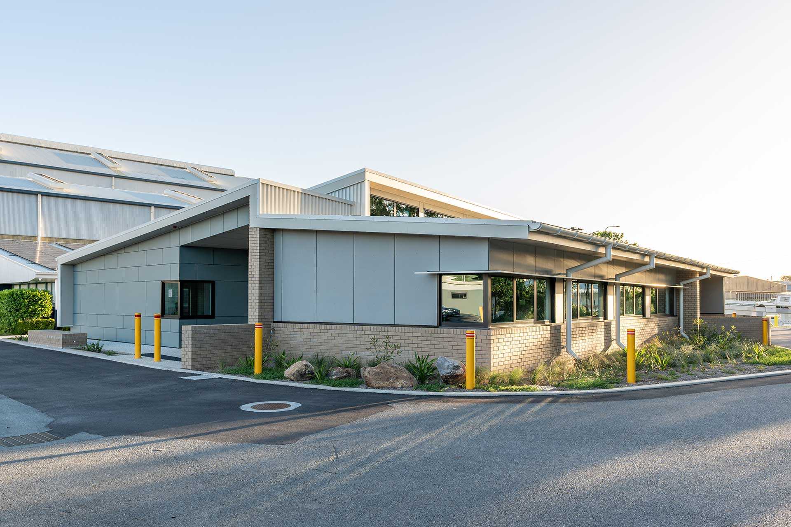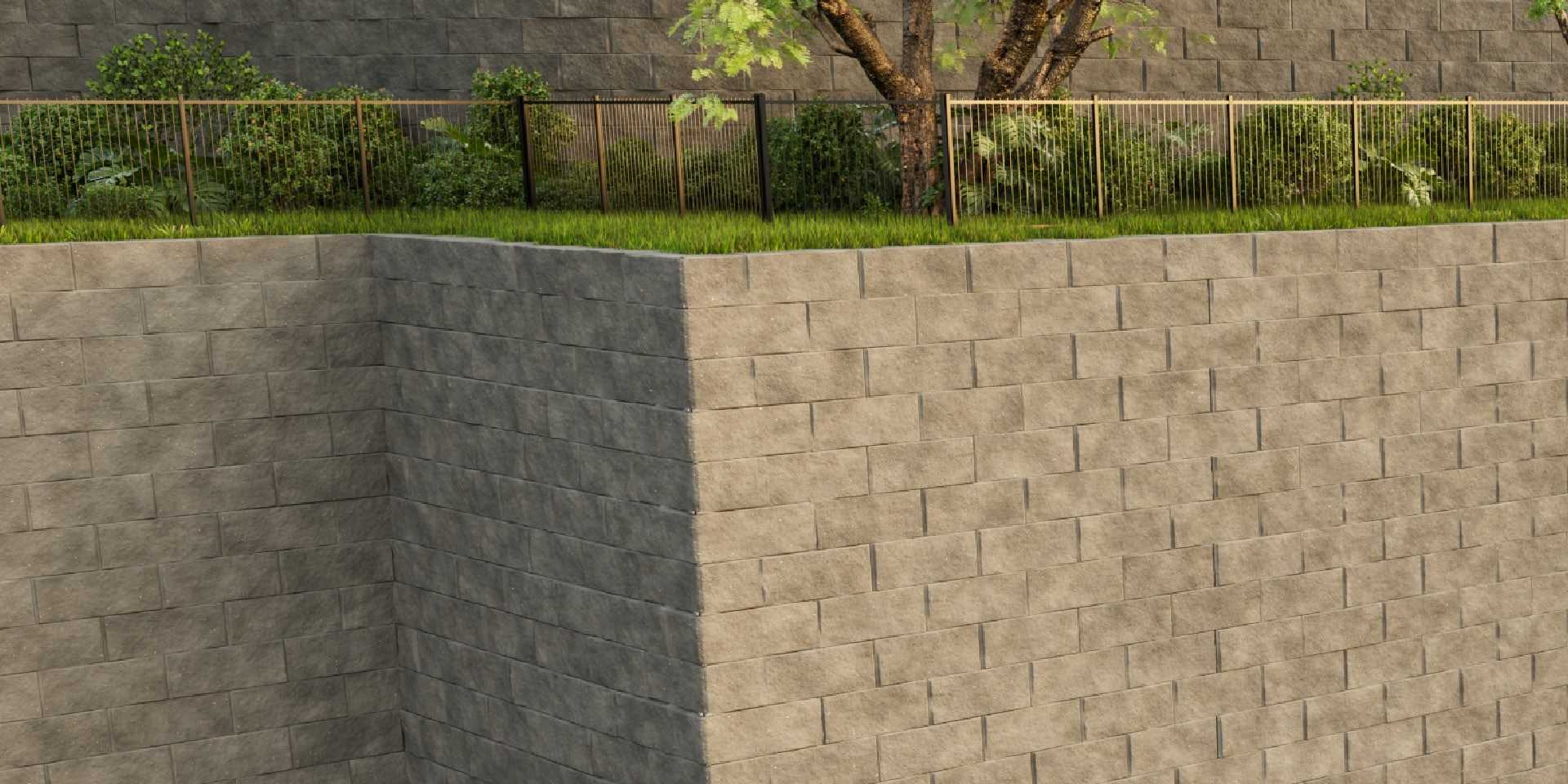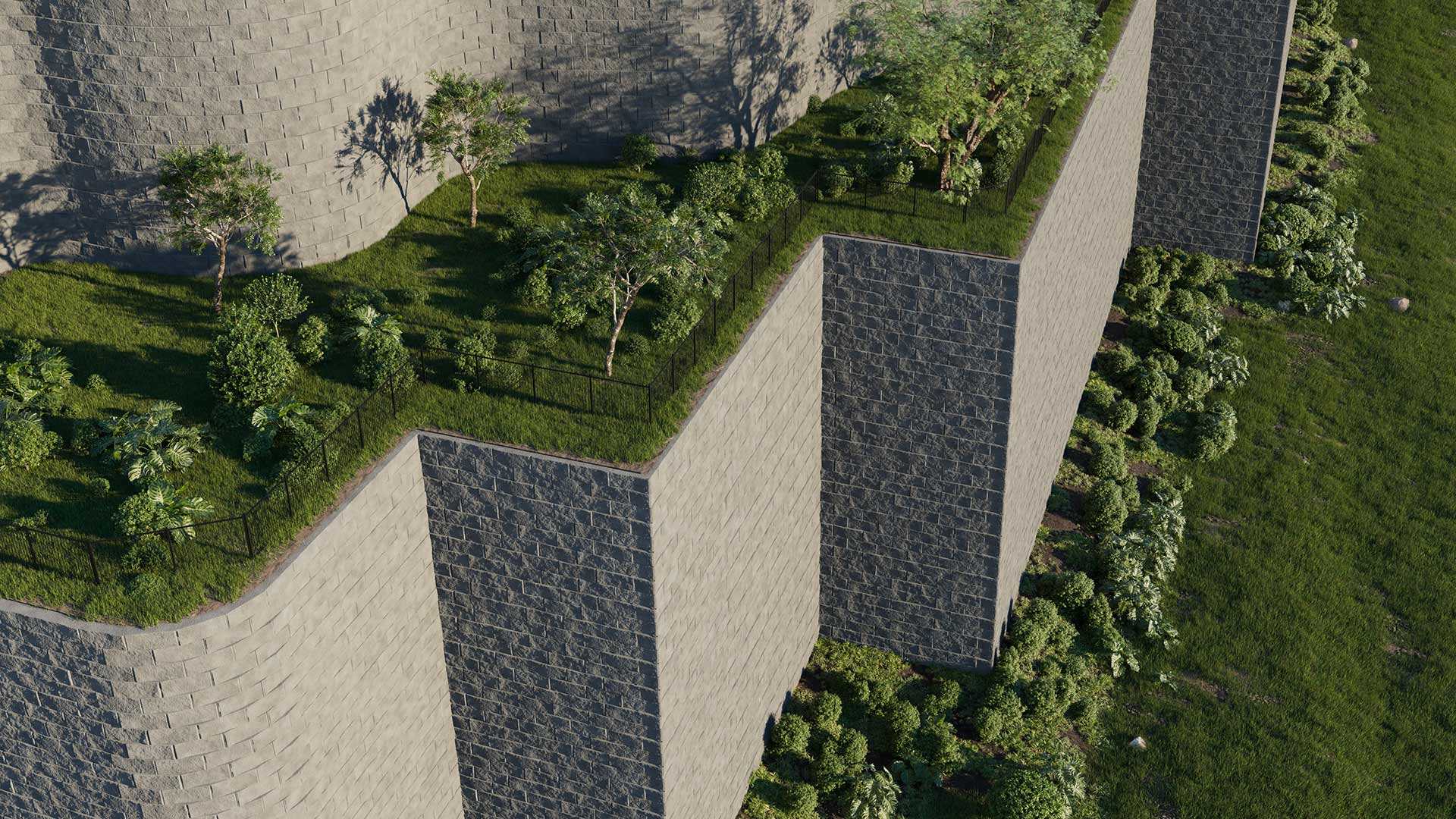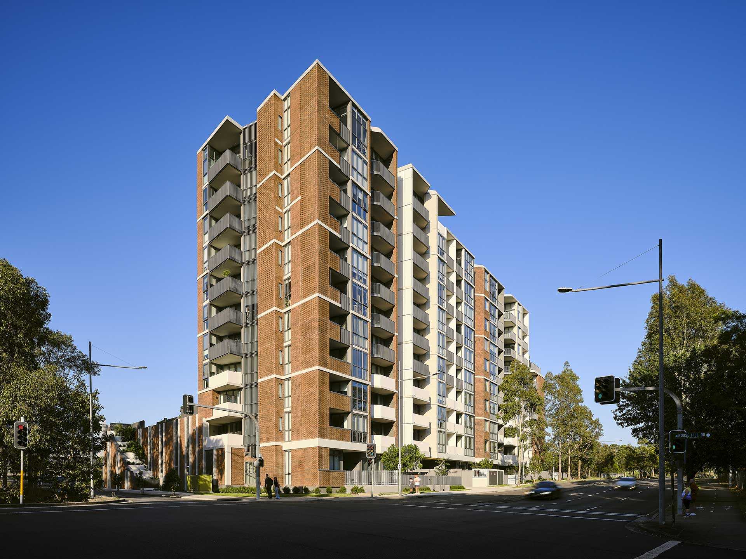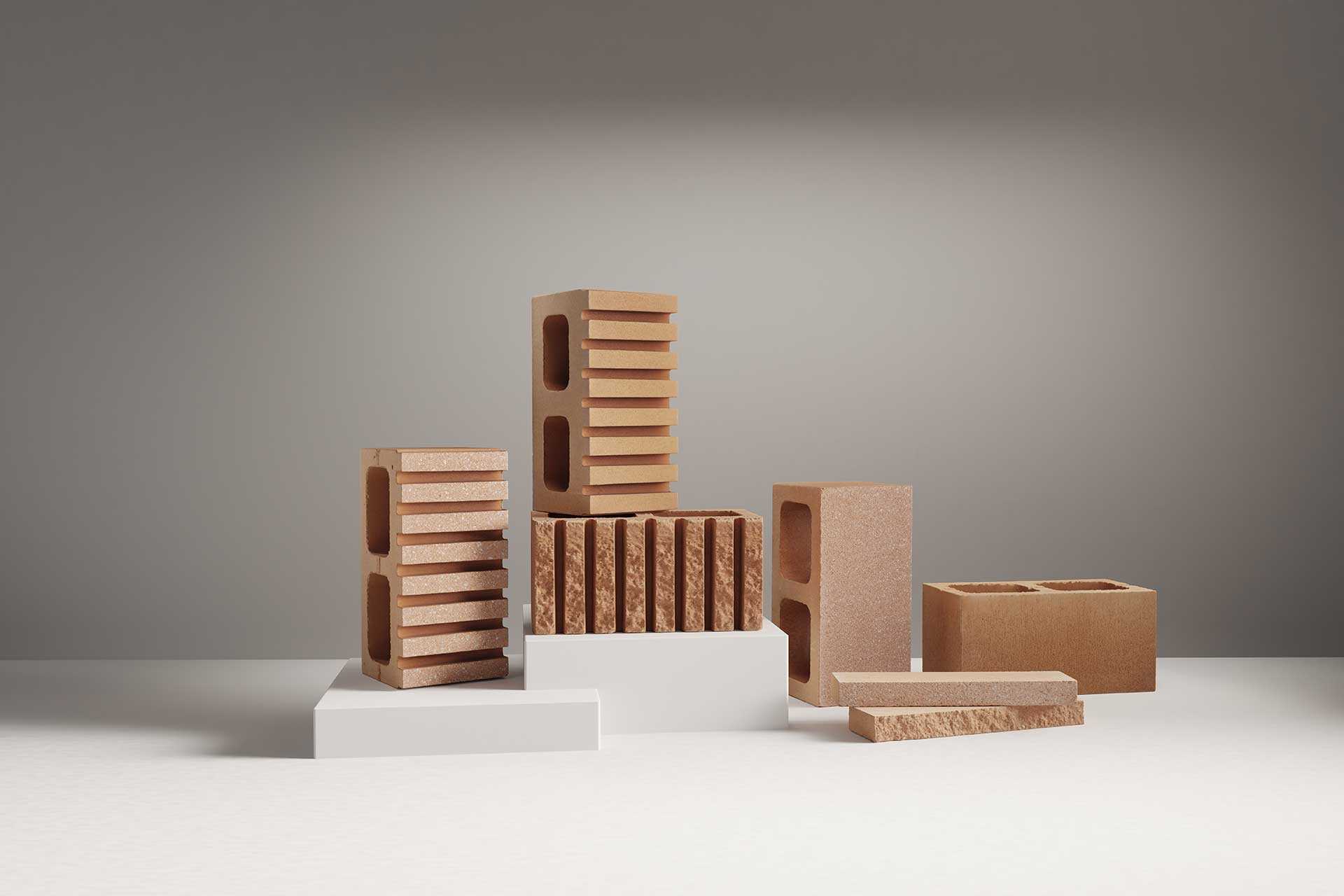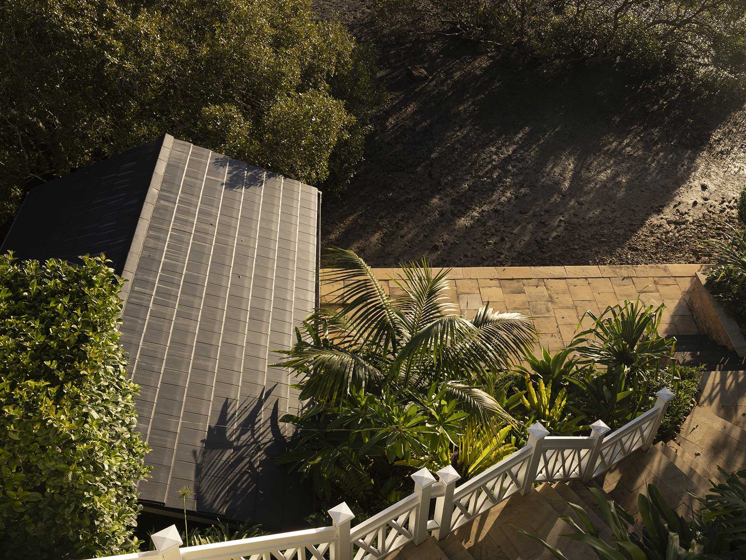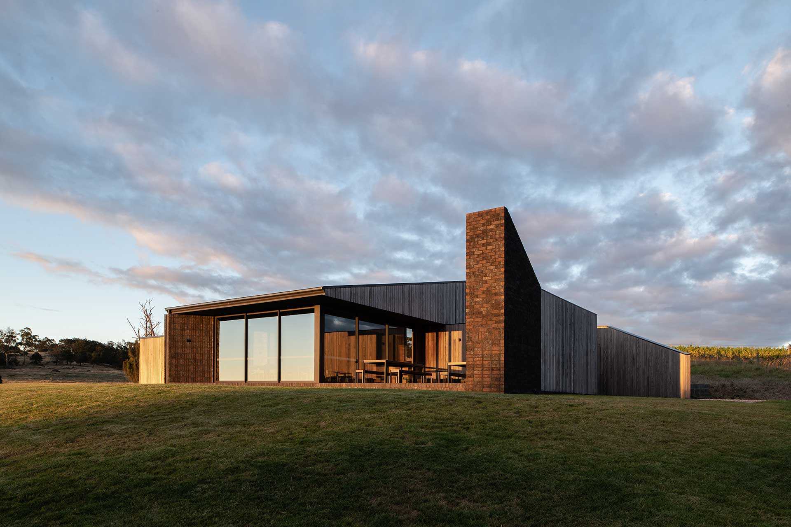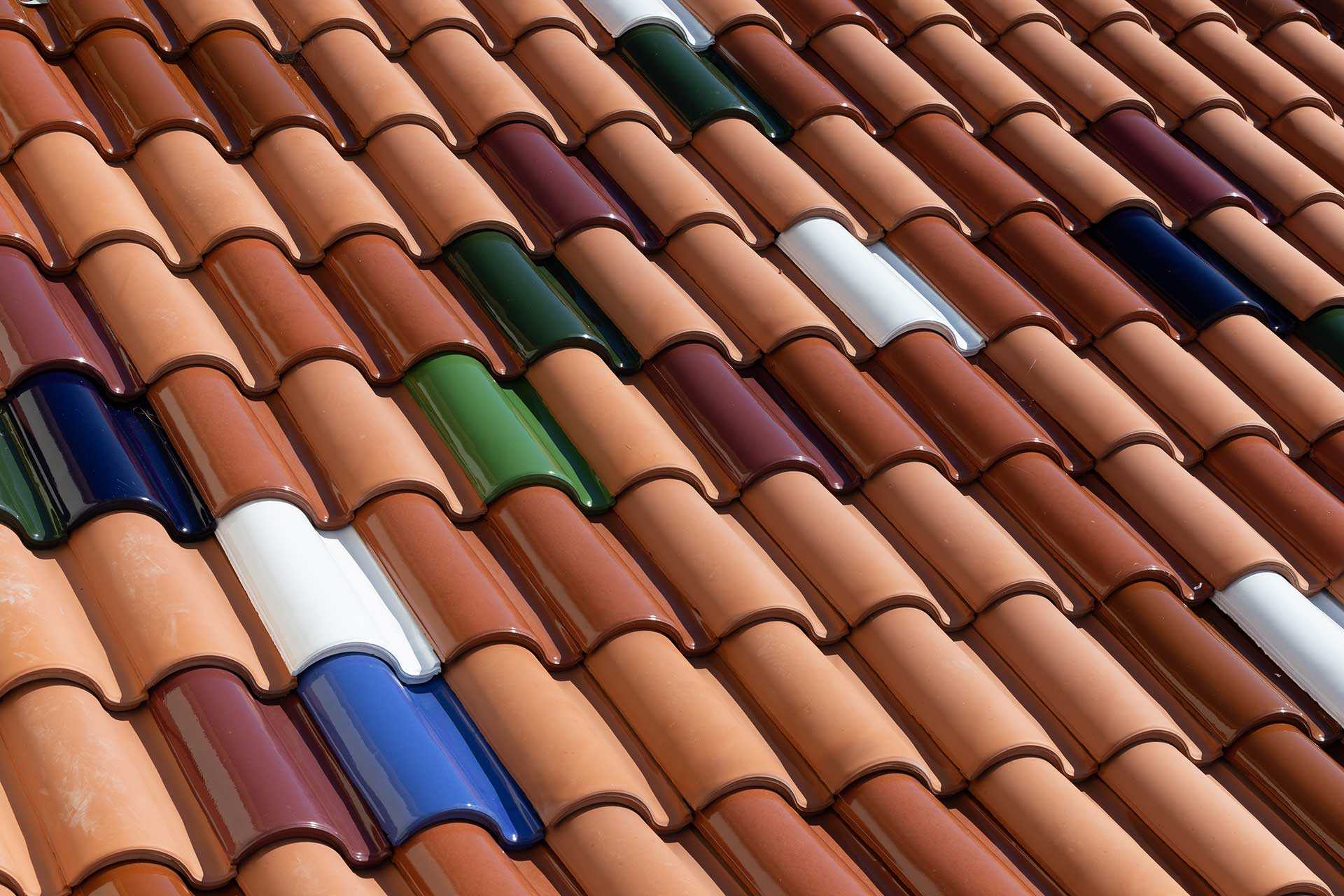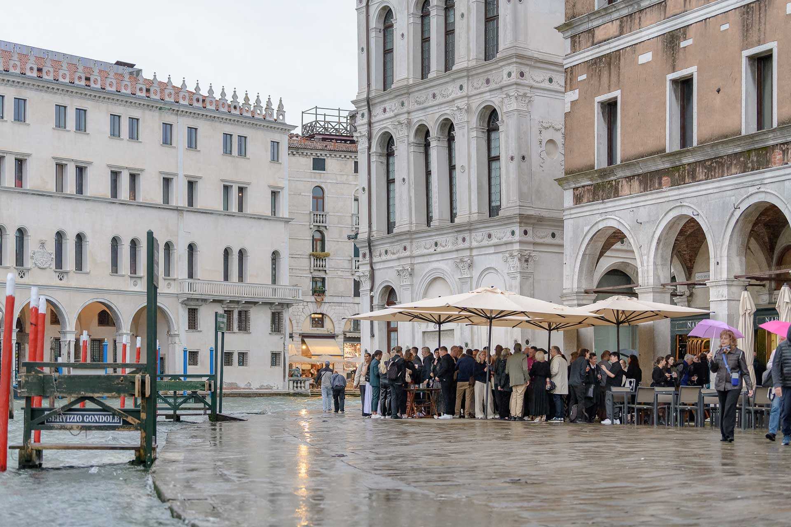Architecture, Projects
Six-Ways House
In keeping with Architectural Heritage, a Kennedy Nolan design brings light and nature to the forefront of their new build in North Fitzroy
Product Snapshot

Bricks
Indulgence
Indulge and spoil yourself with this innovative range, its neutral colour tones and quietly confident style bring a sense of presence to your project through these subtly textured bricks that come in a range of popular colours. The perfect brick either on their own, or in combination with others, or even with other building products that offer strong contrast.
Get In Touch
Build your dream home.
Learn about our products.
Learn about our products.
Learn from the best.
Join us at an event.
Join us at an event.
Please register for this event
Get Inspired
Stay up to date with the latest trends, products projects and more on Instagram.

