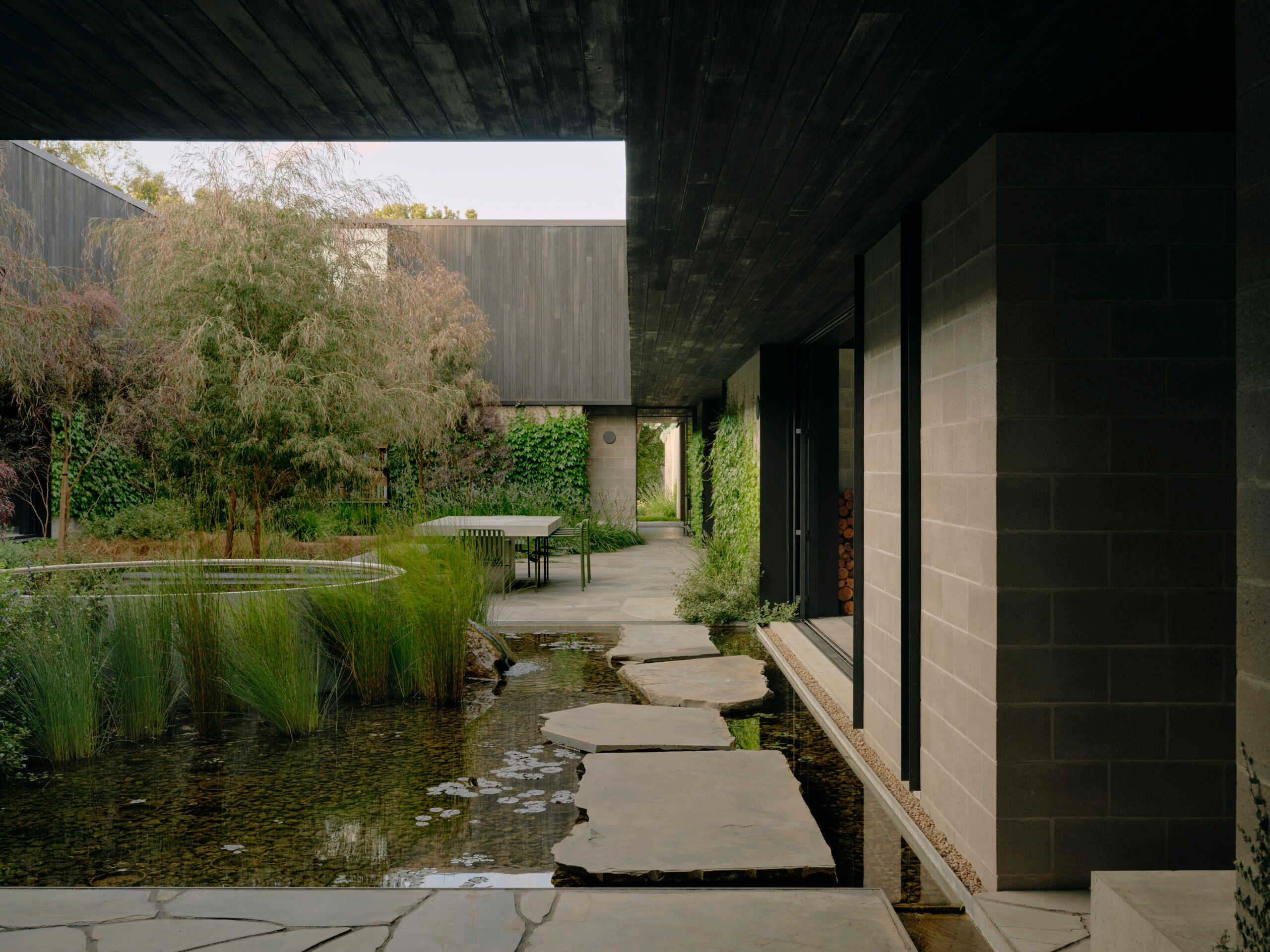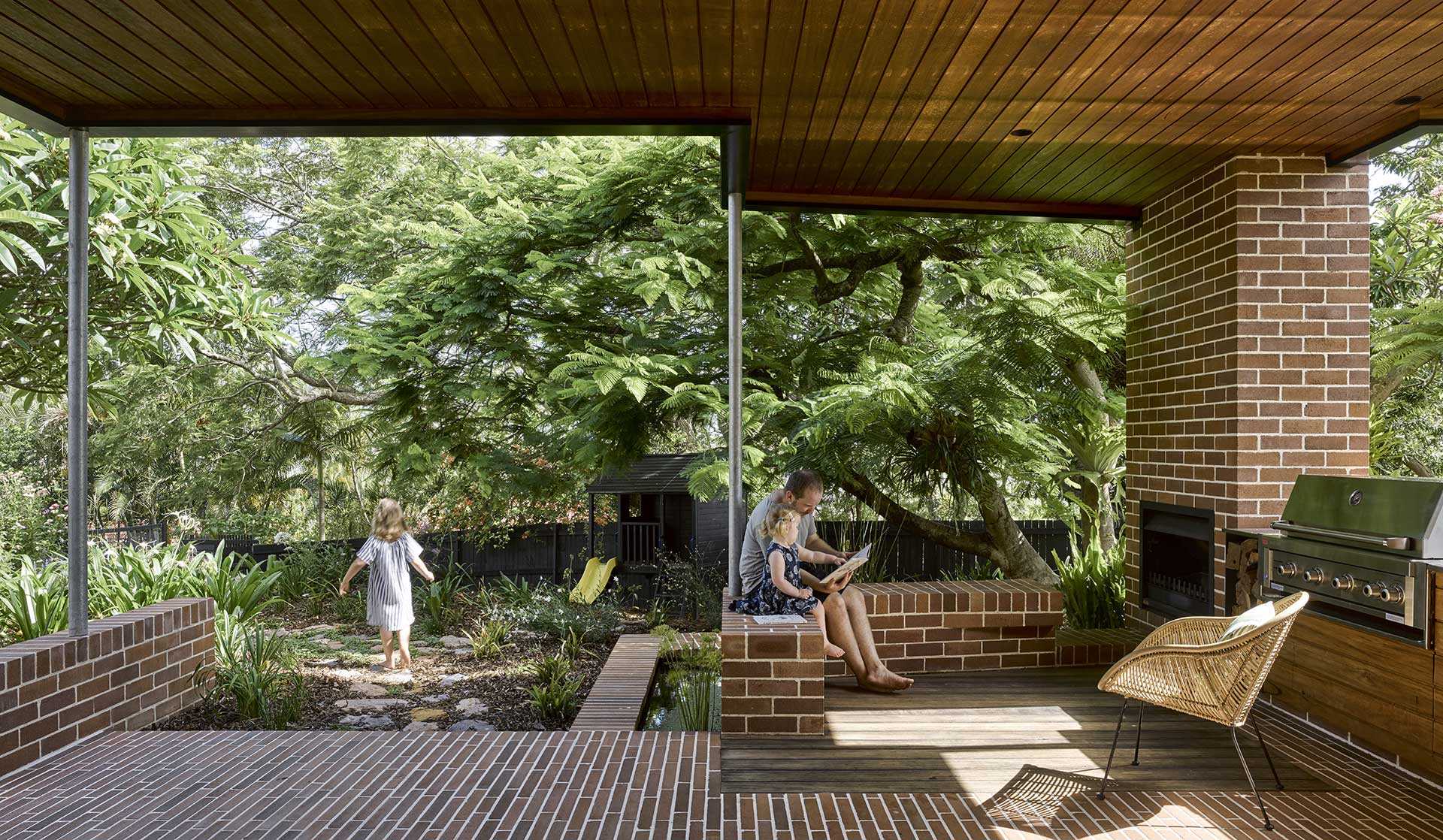The Winners of the 2023 HOUSES Awards
Architect: Michael Lumby with Nielsen Jenkins
Photography: Tom Ross
Architect: Chenchow Little Architects
Photography: Rory Gardiner
Architect: Blok Modular with Vokes and Peters
Photography: Christopher Frederick Jones
Architect: Architecture Architecture
Traditional Land Owners: Wurundjeri people of the Kulin nation
Landscape: Amanda Oliver Gardens
Builder: Grenville Architectural Construction
Project Team: Michael Roper, Nick James, Daria Selleck, Angus Hamilton
Engineer: Measure Engineering
Product: Breezeblocks
Photography: Tom Ross
Architect: Neeson Murcutt Neille
Photography: Tom Ross
Architect: March Studio
Photography: Dan Preston
Architect: Design 5 – Architects
Photography: Guthrie Project
Architect: SAHA
Photography: Saskia Wilson
Architect: Nuud Studio
Photography: Tom Ross
Celebrating Australia’s most extraordinary residences, the winners of the prestigious 2023 Houses Awards have been announced.
Presented at the newly unveiled Sydney Modern building at the Art Gallery of New South Wales, the Houses Awards honour the contributions of local architects and designers to the ever-changing Australian residential landscape. Here is this year’s inspiring list of winners.

Australian House of the Year & New House Over 200sqm (joint winner):
Merricks Farmhouse by Michael Lumby with Nielsen Jenkins (VIC)
Situated on a prominent hilltop site along Victoria’s Mornington Peninsula is Merricks Farmhouse – a masterclass in achieving an extraordinary and deep connection to landscape. This award-winning project harnesses the opportunities of a large coastal site to support a restorative experience of place.
The jury notes, “A decisive form and robust materiality are elevated by precise detailing and meticulous execution, achieving a building that is at once an ambitious and accomplished architectural project, and a warm and welcome home.”
The project explores the idea of shelter within the confines of a typical farmhouse. Calm and equilibrium is imbued within the home, where living, sleeping and bathing spaces look outwards to private courtyards and greenscapes, enveloped by the home’s exterior walls. In the distance, expansive vistas filter throughout the residence, found in quiet moments of solitude and respite.

New House Over 200sqm (joint winner):
Shiplap House by Chenchow Little Architects (NSW)
Presented with the challenging site of a headland ridge in Sydney’s eastern suburbs that had strict planning constraints and a turbulent natural environment, Chenchow Little immediately embraced all obstacles to deliver an exemplary home for a young family. Hidden away from the street and embedded into the landscape itself, the materiality of Shiplap House anchors it to place with its timber cladding – a reference to the fishermen’s cottages that once graced these headlands.
Rich and robust; a balance of privacy and exposure to endless harbour views, the jury commends this project’s direct response to the challenges of a site with clarity and conviction.

New House Under 200sqm:
Blok Stafford Heights by Blok Modular with Vokes and Peters (QLD)
Praised by the jury for its demonstration of clever and restrained design to create a low-cost family home, Blok Stafford Heights is a modular building with an unpretentious nature. A series of modest site-built blockwork elements provide an anchor to the prefabricated home, which sits at ease in its suburban setting.
The collaborative process between Vokes and Peter and modular home builder Blok Modular was driven by a purposeful design approach. Distinct spatial connections are significant in this build, both internal and external, allowing the context to inspire the palettes within and the coexistence of the structure and the surrounding landscape.

House Alteration and Addition Under 200sqm:
Sunday by Architecture architecture (VIC)
Adapting a narrow cottage in Melbourne’s Fitzroy, Sunday’s design maximises its small site, hugging all perimeter boundaries. The courtyard is an extrusion of the home’s form, with living arrangements that stretch into the outdoors, creating both spaces to gather in and retreat to.

House Alteration and Addition Over 200sqm:
Armadale House by Neeson Murcutt Neille
A renovation to a gracious two-storey free-standing Victorian house provides a restrained series of targeted interventions, contained mostly within the home’s existing footprint. Strategic and surgical, the renovations are aimed at skilfully repositioning rooms and openings, fine-tuning the plan to suit contemporary use. Judges showed an appreciation for the quiet refinement and precision of the interventions that permit old and new to coexist harmoniously.

Apartment or Unit:
Spring Street by March Studio
Situated within a 1970s brutalist building in central Melbourne, this apartment plays on light and materiality. A ceiling of extruded aluminium panels is undoubtedly the focal point, inspired by the reflective ceiling of the metro station located beneath the apartment building.

House in a Heritage Context:
Millers Point Townhouse by Design 5 – Architects
A rare example of Sydney’s early housing, this townhouse is located in a State Heritage listed Conservation Area. The home was selected as the winner for its restoration of legibility and sophistication of the original design. Contemporary insertions enliven the home's character, while meaningfully interpreting lost elements.

Garden or Landscape & Emerging Architecture Practice:
Coogee Courtyard by SAHA
An exercise in subtraction, this understated courtyard space is timeless and carefully considered. Removing a two-car garage to reinstate the home’s primary outdoor space provides the growing family with a place for pause.
SAHA was additionally awarded as the Emerging Architecture Practice, with the jury regarding their work as “quiet, poetic and understated, their buildings seem embedded in place and time.”

Sustainability:
Monty Sibbel by Nuud Studio
Monty Sibbel is a sensitive renovation and restoration of a modest 1970s Sibbel Builders home, honouring and elevating the original design, lived experience of the home and the environment it sits within.
The restoration rectifies issues of environmental performance that existed in the original structure – the home now runs on all-electric power, properly insulated cavity walls, and new glazing that preserves the original hardwood frames.
Presented by Houses Magazine, the winners of the 2023 Houses Awards display the best of Australian residential design and architecture, acknowledging the efforts of the industry in shaping the evolving landscape.
“A decisive form and robust materiality are elevated by precise detailing and meticulous execution, achieving a building that is at once an ambitious and accomplished architectural project, and a warm and welcome home.”

“A decisive form and robust materiality are elevated by precise detailing and meticulous execution, achieving a building that is at once an ambitious and accomplished architectural project, and a warm and welcome home.”
Learn about our products.
Join us at an event.
Our deep connection with nature is embedded within every aspect of the human psyche. When we spend the majority of our time indoors, it makes it all the more important to incorporate the natural realm into our homes.
















