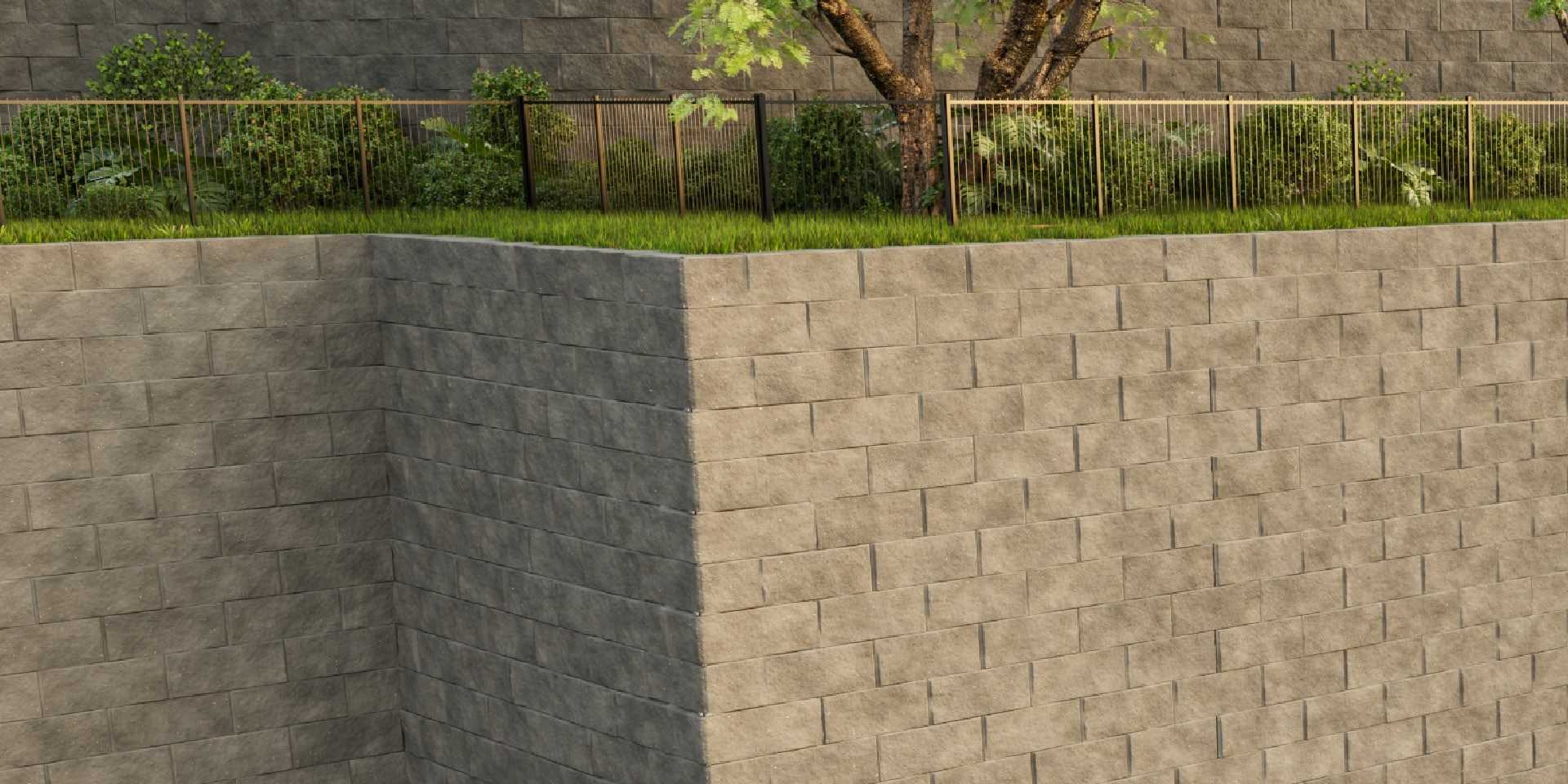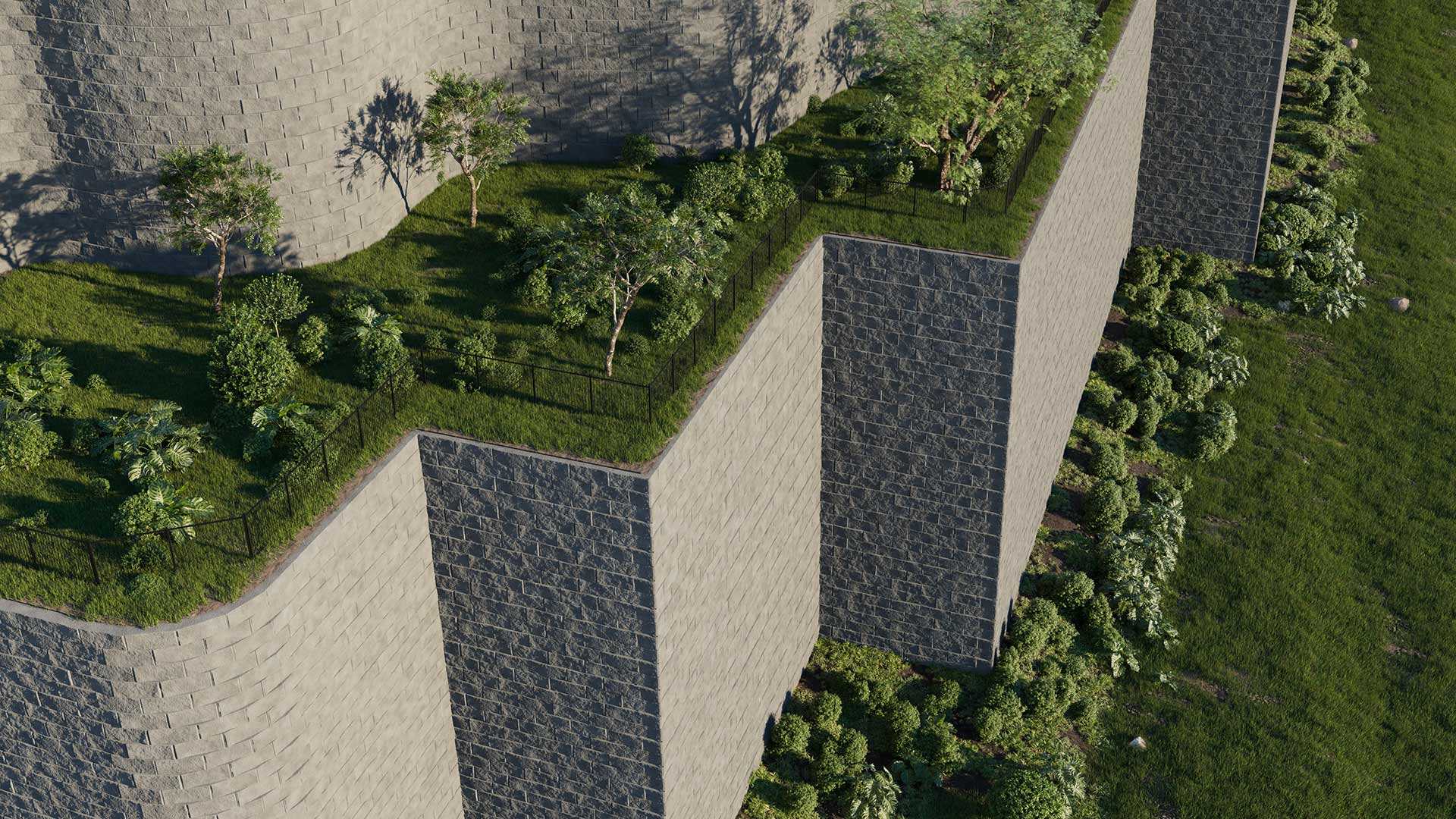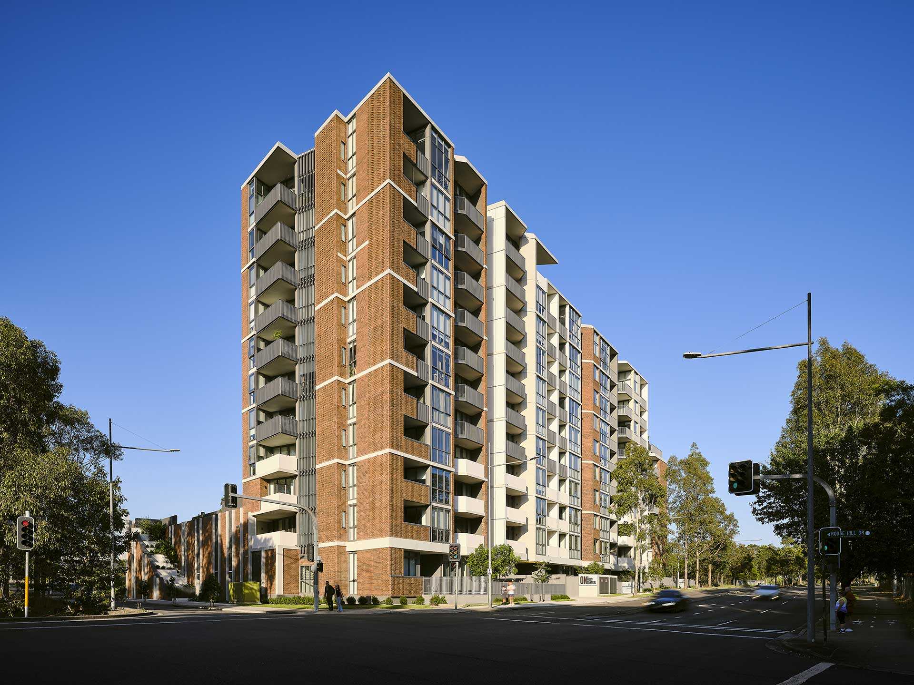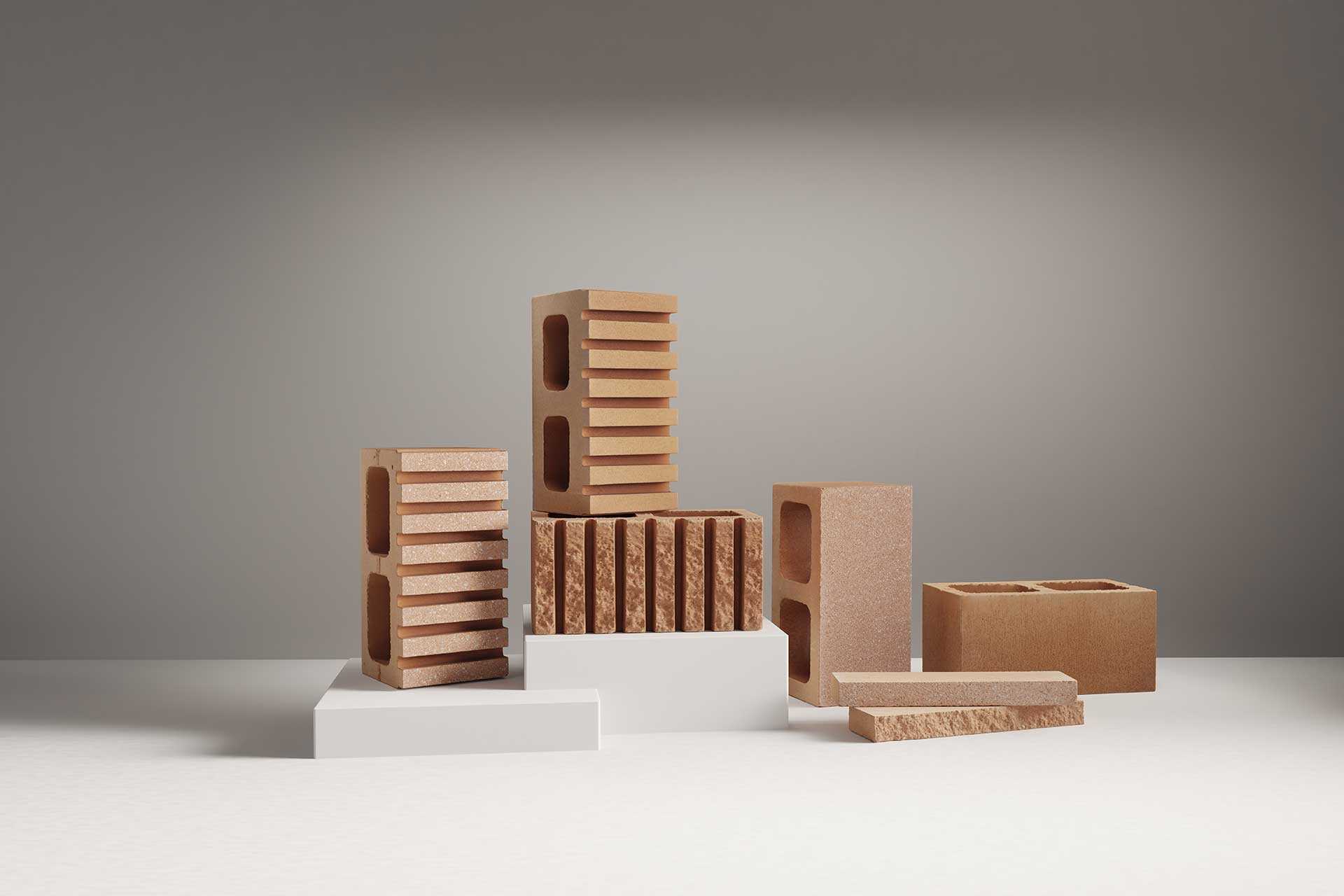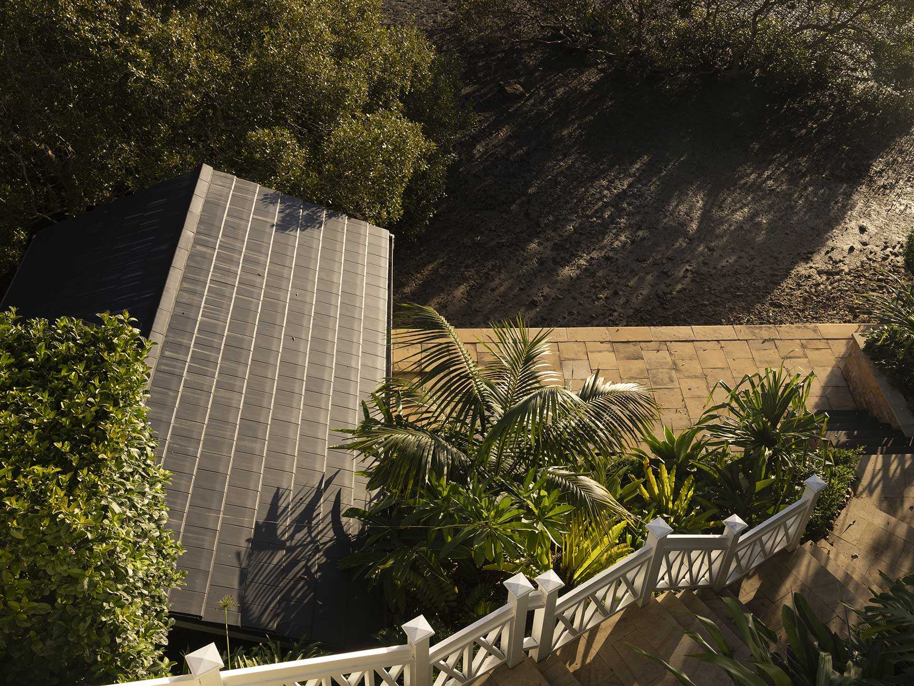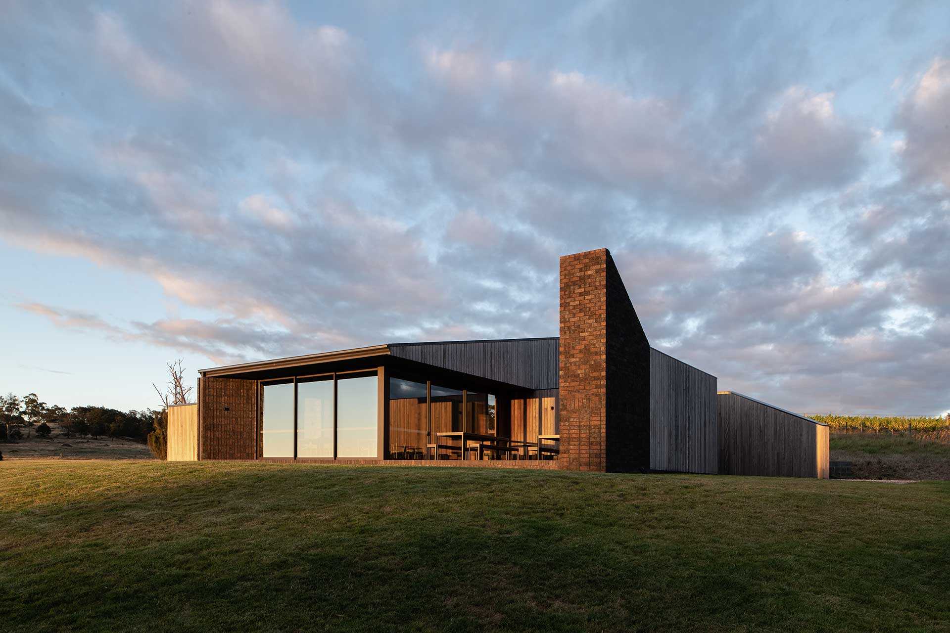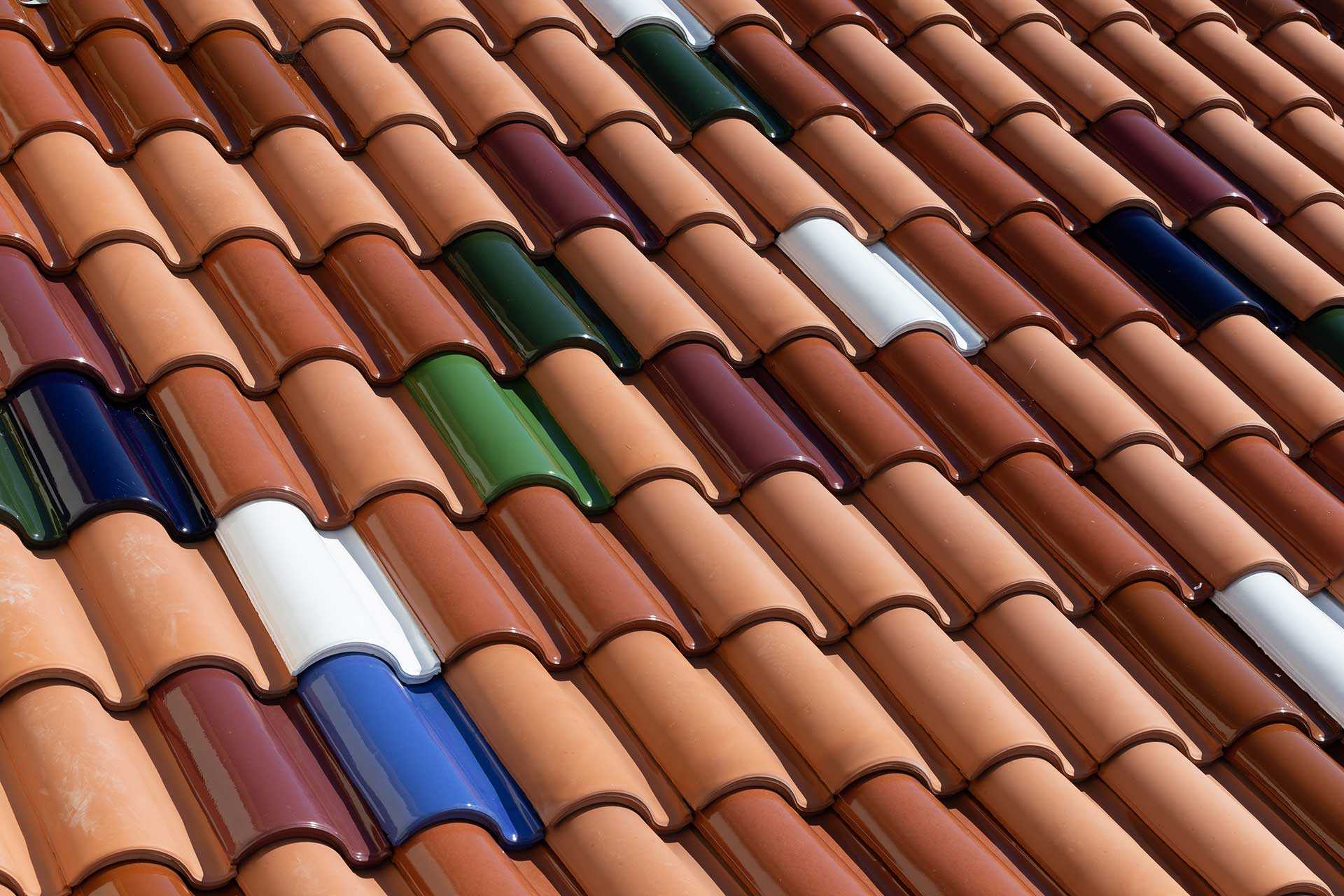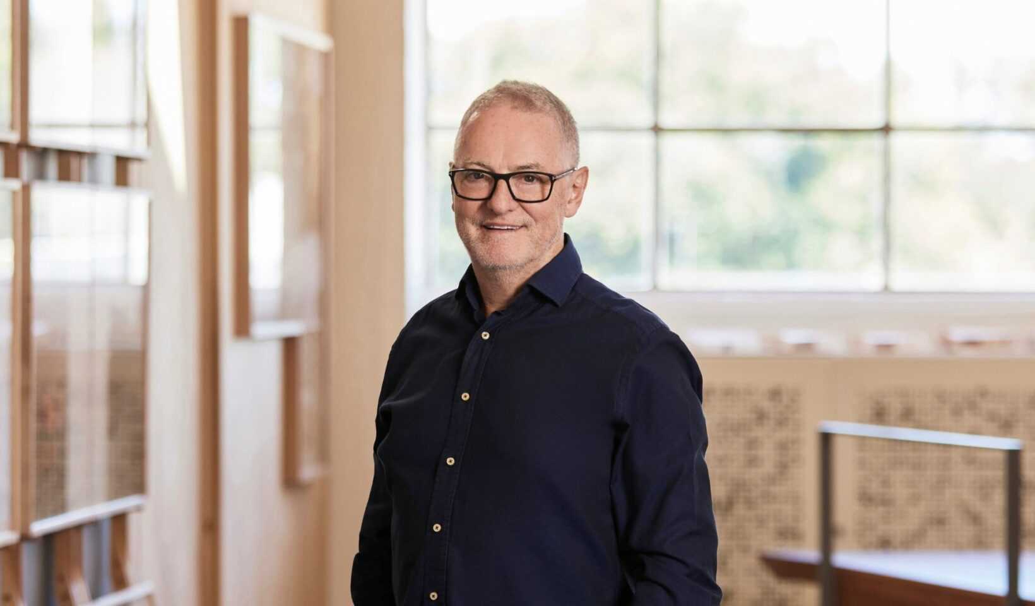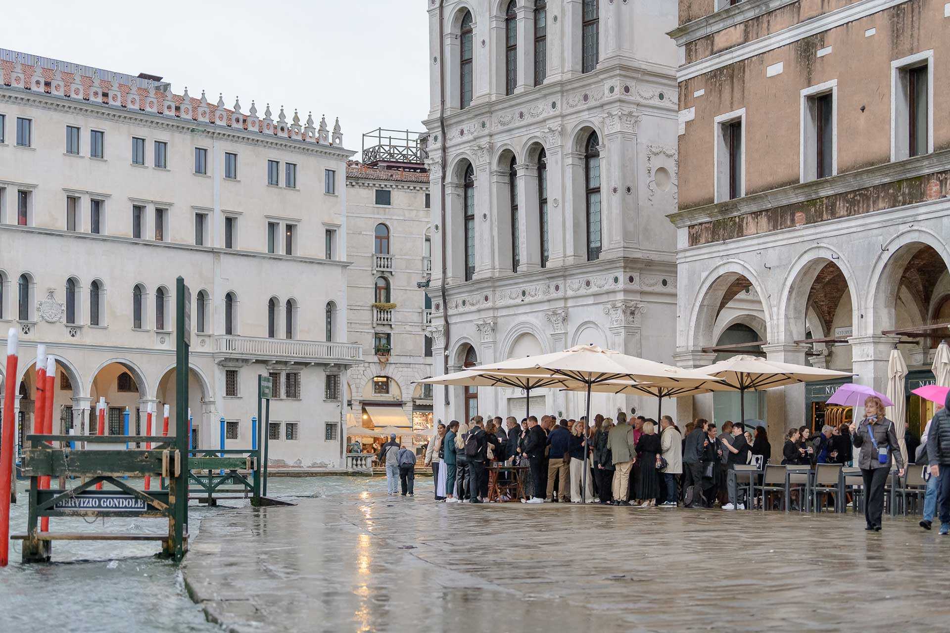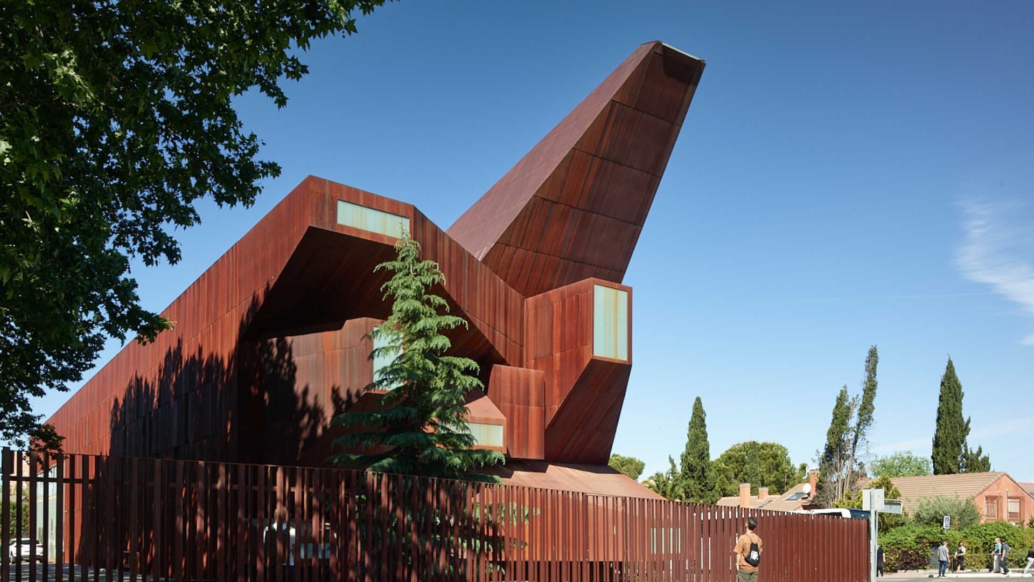
The 2023 Brickworks Architour: Madrid
Brickworks 2023 Architour will see Australian and US architects, creatives and thought-leaders travel from Madrid to Venice, immersing themselves in some of the world’s most renowned architectural destinations and learning about its history, heritage and contribution to the evolving urban landscape. Starting in the cobblestoned streets of Madrid, the study tour explored Madrid’s most notable sites, from churches to art centres, public forums and residential projects.
Santa Ana Y La Esperanza Church
The evocative Santa Ana Y La Esperanza Church was designed by Miguel Fisac in 1965. Fisac was commissioned by Monsignor Morcillo, the Archbishop of Madrid-Alcalá, to deliver a parish centre in the neighbourhood of Moratalaz. Working alongside the construction company Urbis, Santa Ana Y La Esperanza embodies the global influence of the brutalist architectural style seen throughout Spain.
A standout feature of the church, an expansive skylight framed by a series of hollow pre-stressed beams spanning 20 metres, illuminates the altar at the front of the church. Three cavernous, arched recesses serve as a backdrop for the altar and the sculptures of José Luis Sánchez.

Parroquia Santa Monica Church
Situated 15km south of the capital, the parish centre of Santa Monica strikingly navigates the complex features of the plot. Sitting on a long and narrow piece of land, Parroquia Santa Monica Church takes verticality and materiality to a whole new level.
Built with corten steel cladding, the churches exterior speaks to the earthy tones of its surrounding context. Combined with extruding skylights, which explode beyond the structure and almost towards the heavens above, the interior program utilises the building’s unique layerings of geometry and natural light to create two interconnected yet independent buildings. The church and daily chapel are situated at the front of the building, illuminated by natural light. The second block, sitting towards the rear of the building, integrates the parish offices, parish centre and dwellings for the priests.

Medialab Prado
Designed by Spain-based studio Langarita-Navarro Arquitectos, the Medialab Prado is a city-funded organisation that explores the convergence between art, science, technology and society. Breaking away from the conventional exhibition model, this centre is focused on creating a deeply immersive experience around digital culture – one that promotes production as a permeable process and an activated program to open the minds of its visitors.
Langaria-Navarro Arquitectos integrated a flexible structure behind the concrete walls of an old industrial building, creating a special connection between an existing system and its contemporary reimagining. The revitalised building functions as a research laboratory and exhibition space for Medialab-Prado. The historic façade remains intact, and the studio inserted a three-storey volume into a vast void at the building’s epicentre. This space features geometric linework and translucent walls, which can be illuminated with striking neon colours.

Caixa Forum
Conceived as an urban magnet, the CaixaForum by Herzog & de Meuron attracts not only art lovers but the general population of Madrid and visitors from far and wide. Situated on a prestigious site facing the Paseo del Prado and Botanical Garden vis à vis, CaixaForum incorporates existing brick walls from the previous power station, Central Eléctrica Power Station, which previously occupied the plot. Boasting striking form, thoughtful restraint and tactile materiality, the silhouette of CaixaForum seamlessly coexists with the roofscapes and atmosphere of its urban context.
The CaixaForum is one of Madrid’s most eye-catching landmarks, which seemingly hovers above the ground, complemented by a vertical wall installation filled with greenery stretching almost four storeys high. By separating the structure from ground level, CaixaForum opens two worlds: one below and another floating elegantly above. This sheltered area provides shade to passers-by and a covered entryway to the centre’s attendees. Herzog & de Meuron crafted a captivating multi-storey structure, which houses the entrance lobby, service rooms, theatre, auditorium, a myriad of galleries, a restaurant and administrative offices.

Edificio Girasole
Designed by Catalan architect Jose Antonio Coderch, Edificio Girasole is an upscale residential development nestled on the corner of one of the most renowned streets in Madrid. Also known as Sunflower Housing, this extraordinary building consists of dwellings arranged diagonally against the façade to achieve the optimal level of sunlight throughout the day.
Inspired by his experiences in Cadaqués – a coastal town in the province of Girona – Coderch crafted a striking series of formal structures, which reflect the demands of urban environments but, more importantly, promote a sense of freedom within.

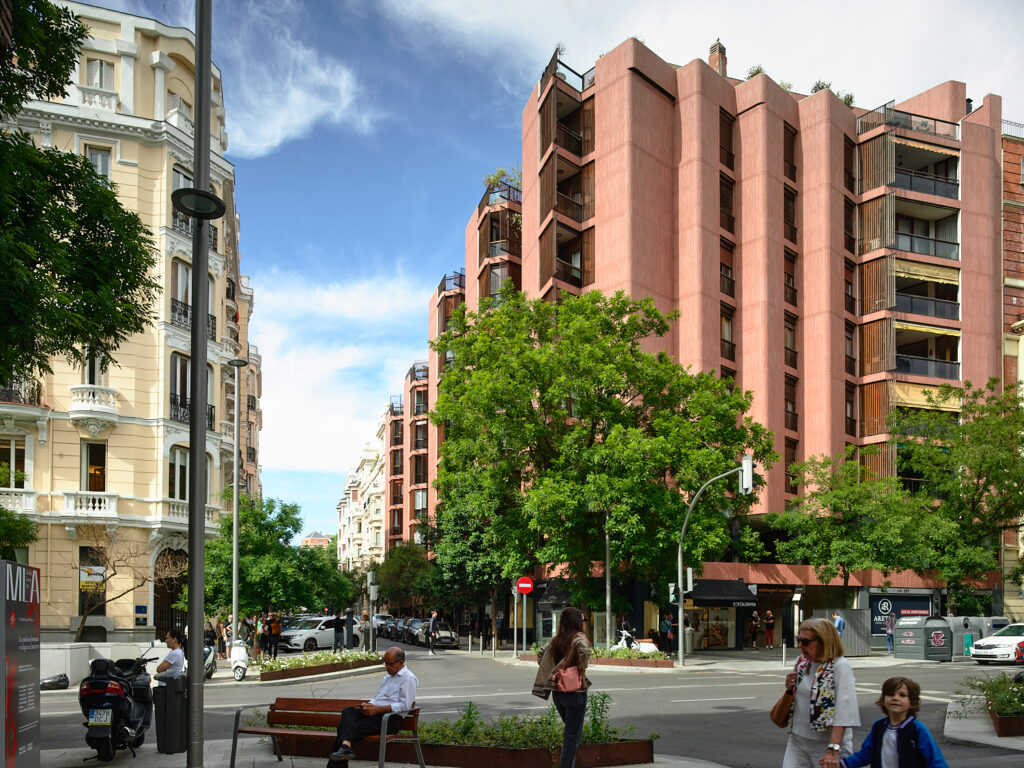
Hemeroscopium House
Set atop a hill in Madrid, Hemeroscopium refers to the Greek word for the spot where the sun sets. Heremoscopium House by Ensamble Studio plays on structure, with an imposing façade of interlocking concrete beams and glass. A cantilevered swimming pool extends across the second storey of the home and is indubitably cast as the striking focal point of the project.
A home delineating the path to a distant horizon, Ensamble Studio integrates heavy structures and dramatic elements to provoke gravity and reimagine the order in which a residence presents itself. Interior living spaces are hidden from plain sight, allowing these private dwellings to escape within. The simplicity of the structure’s joints, complemented with its complex scheme of residential layout, showcases a new, expressive and extraordinary design language that leaves a lasting impression. This home took a year to engineer, but only seven days to build.
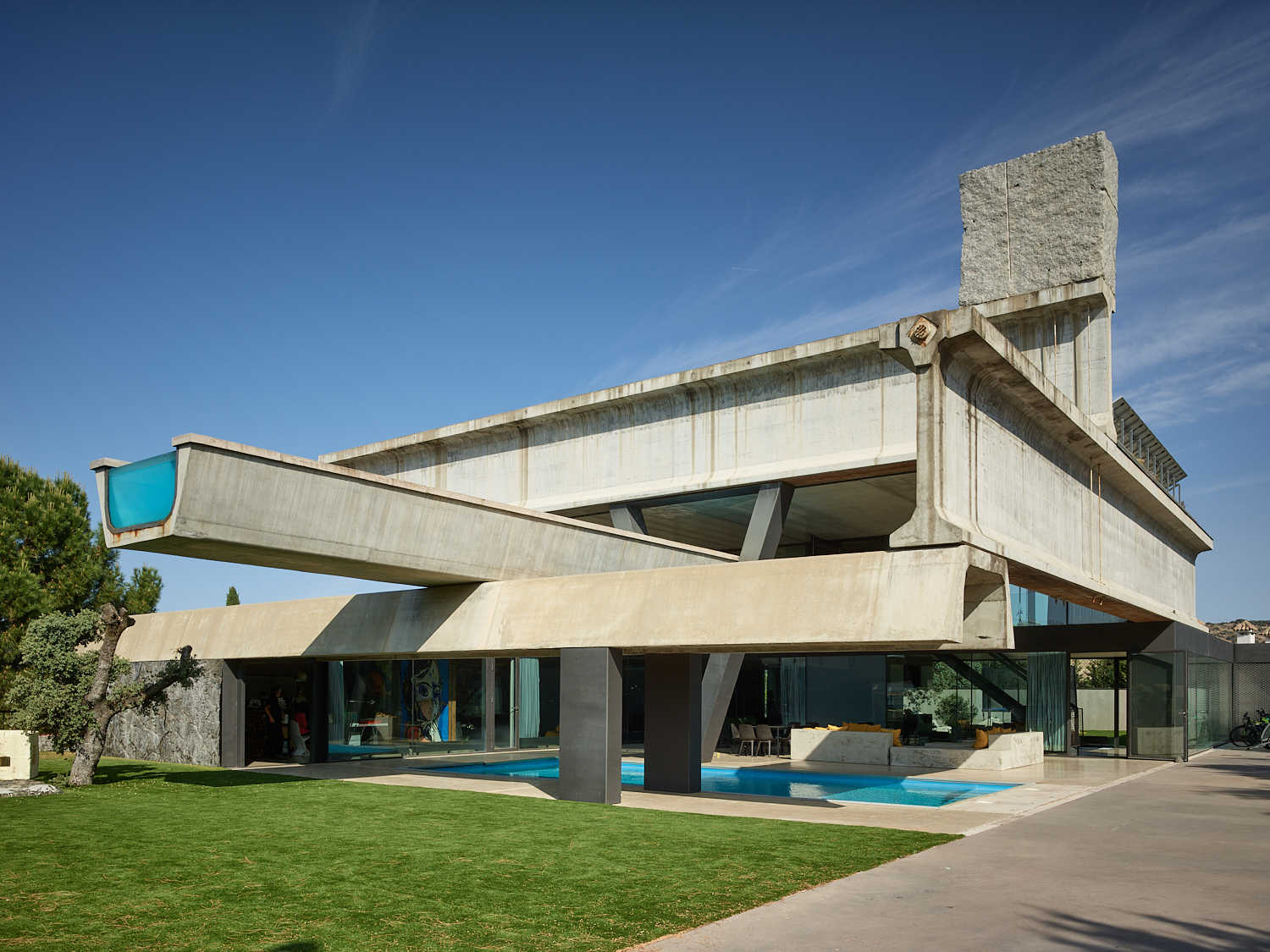
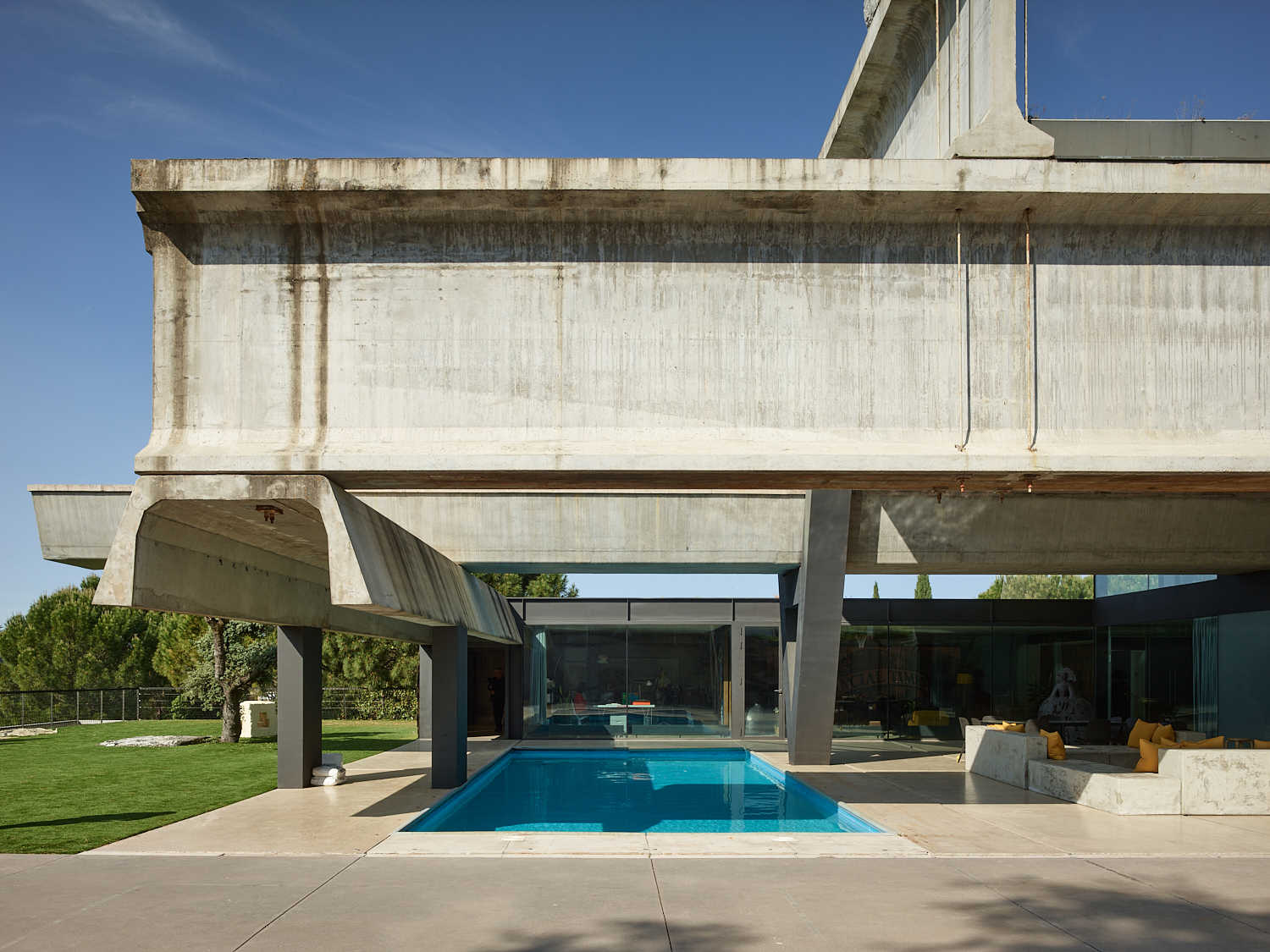
Learn about our products.
Join us at an event.













