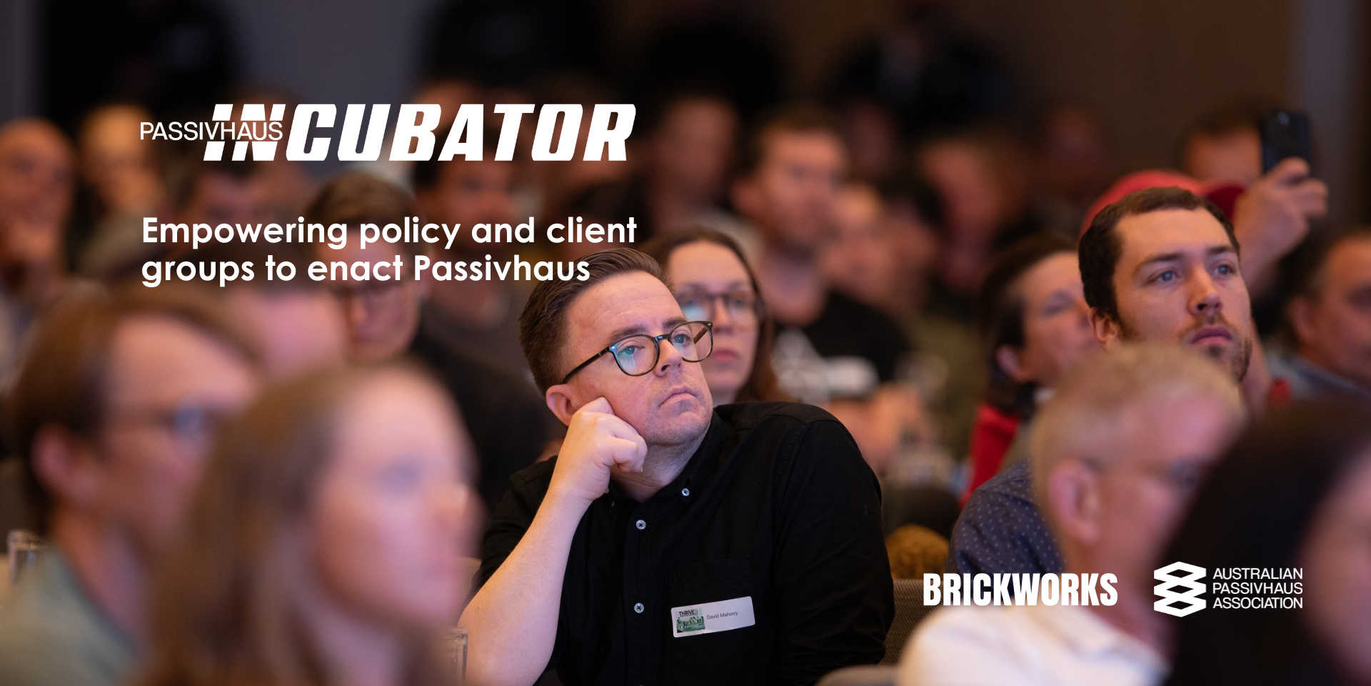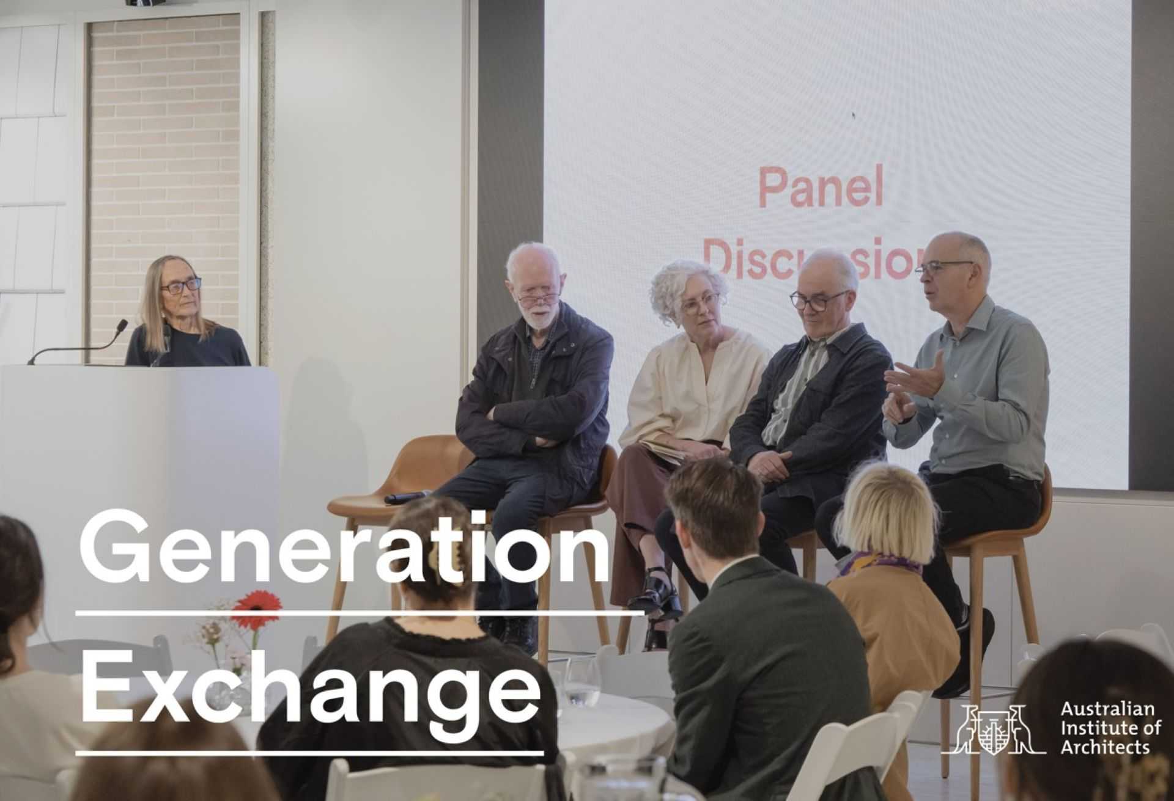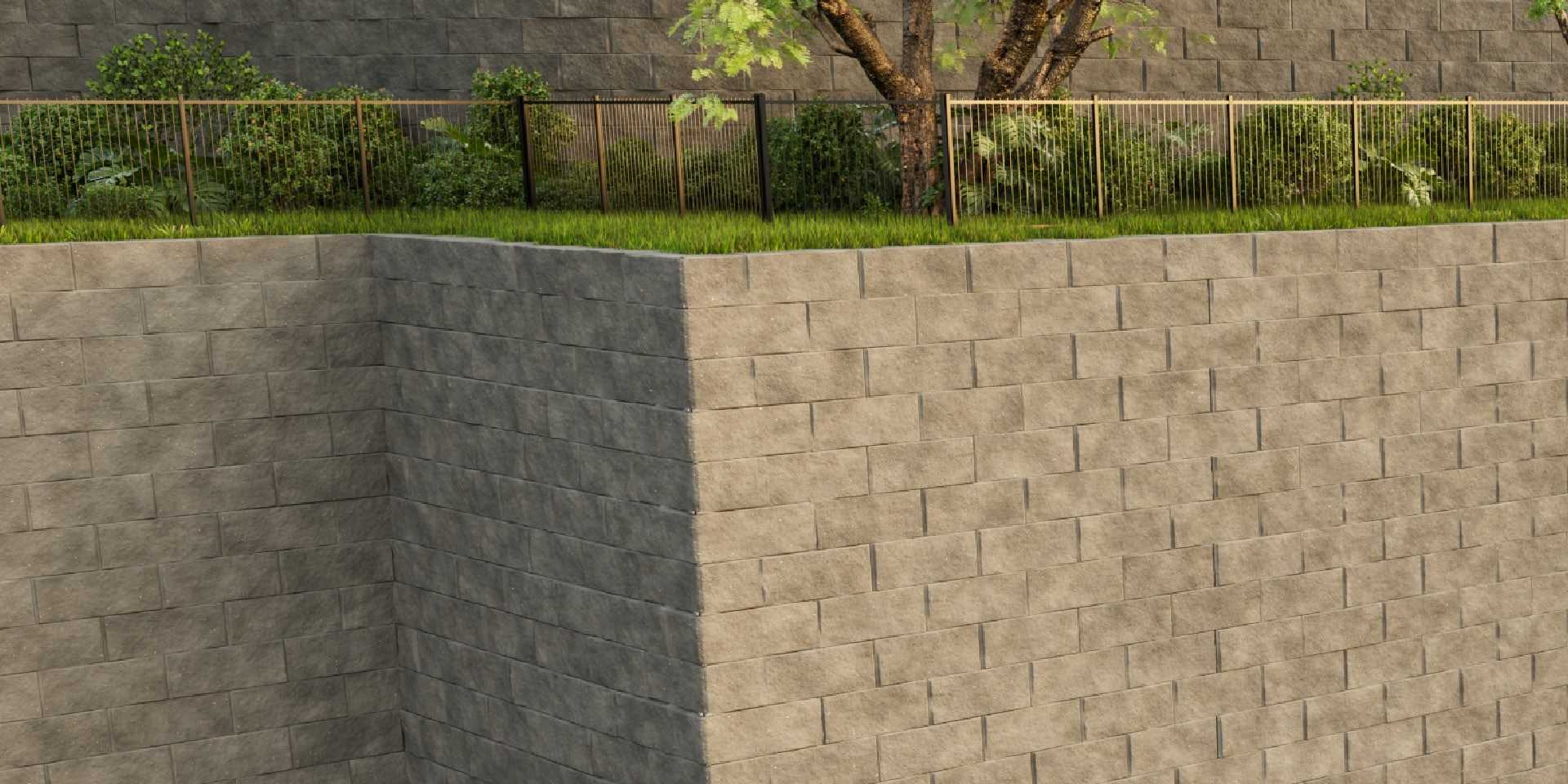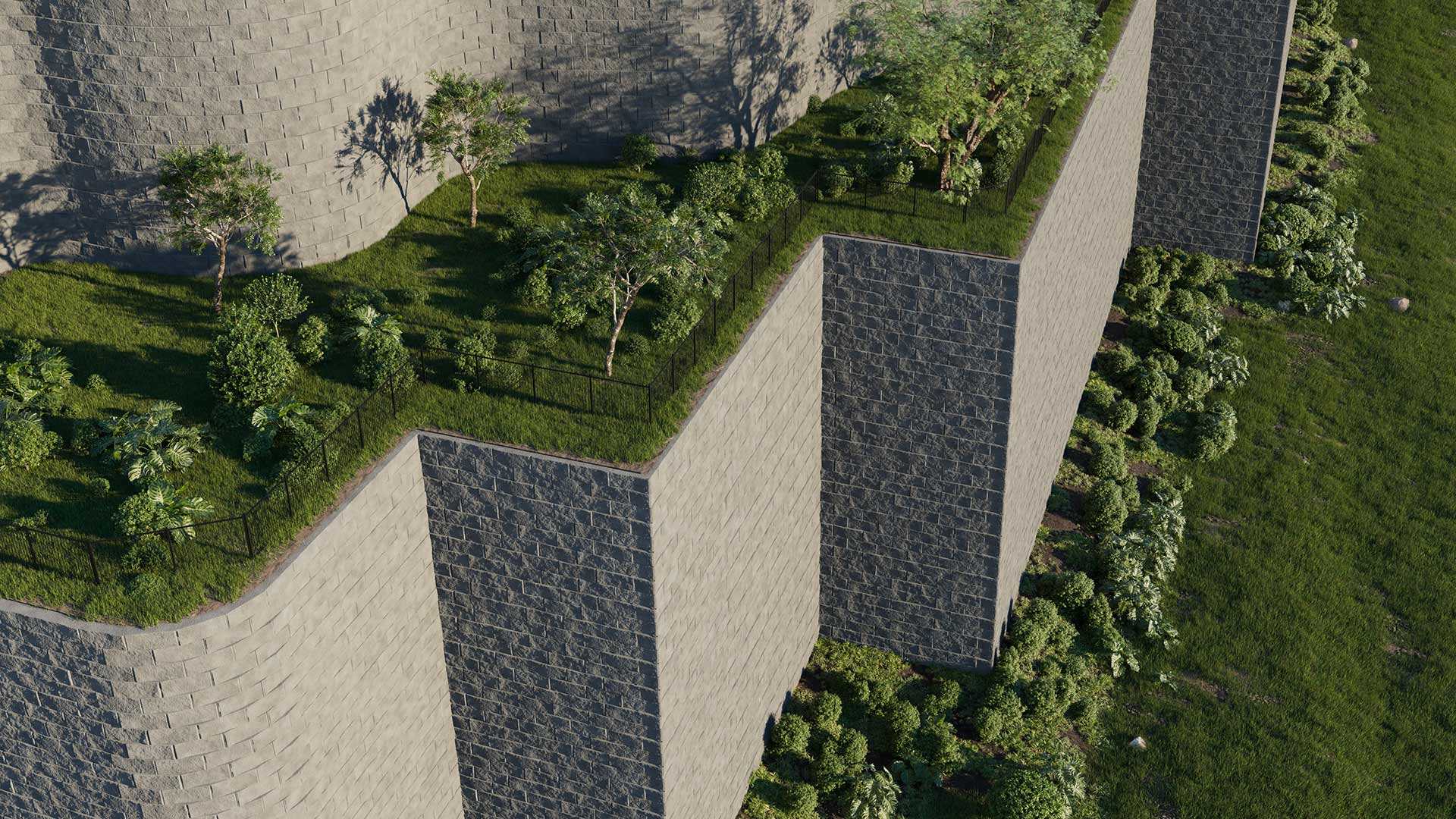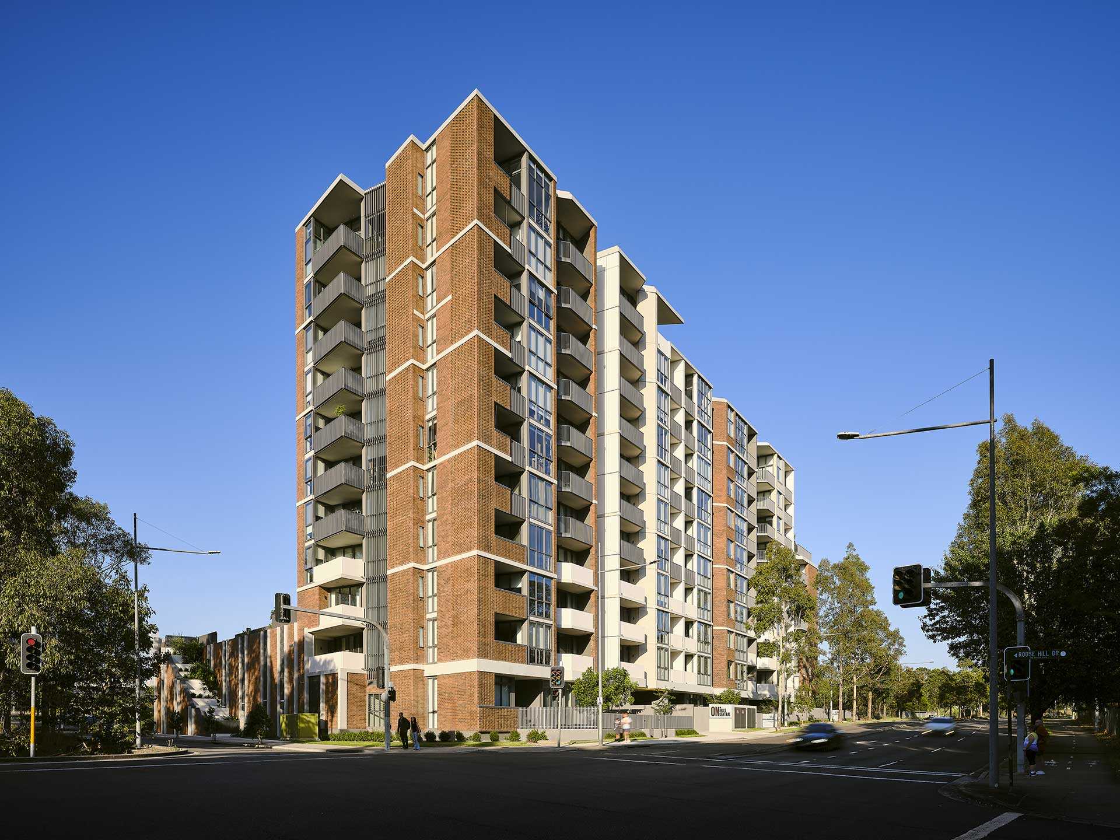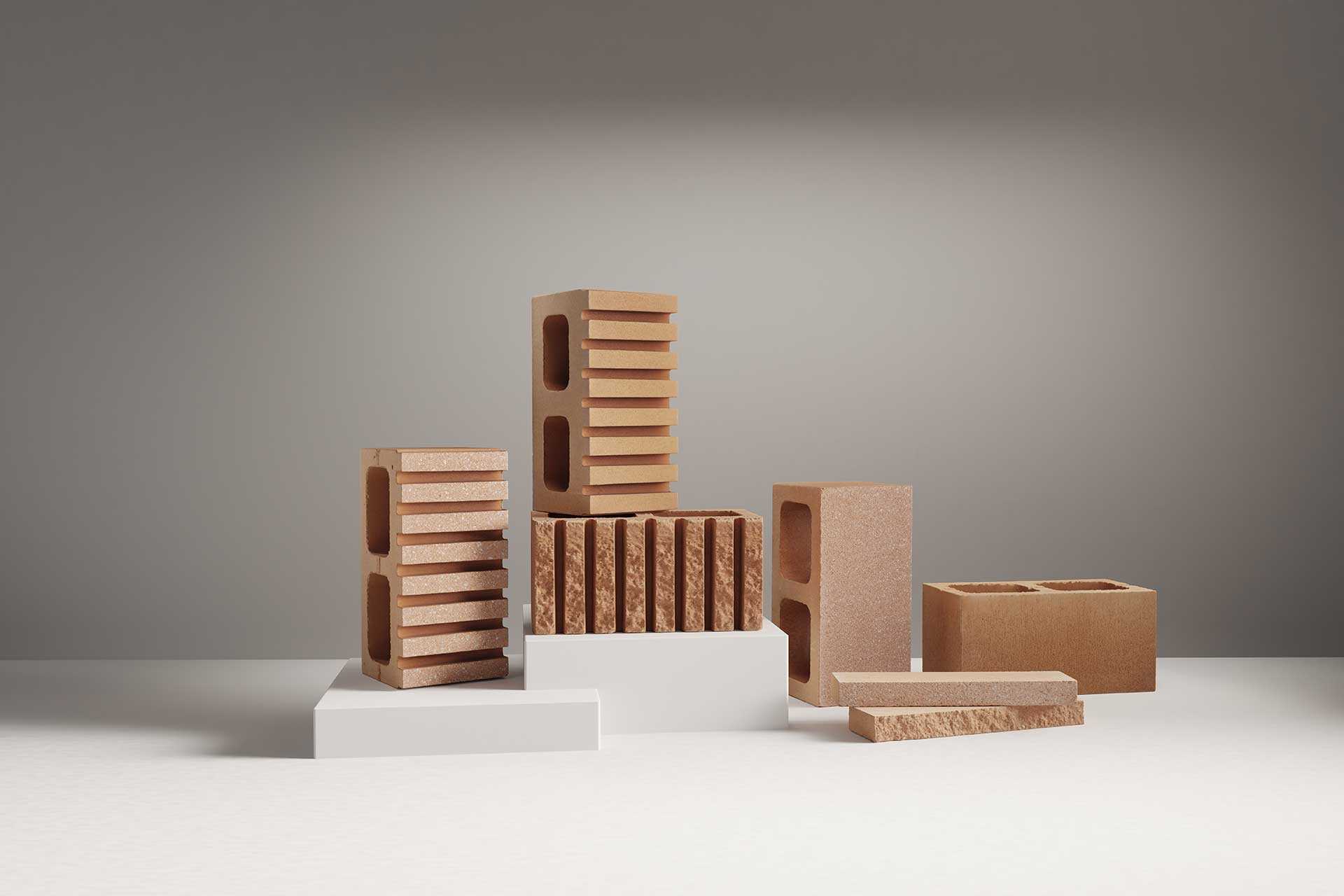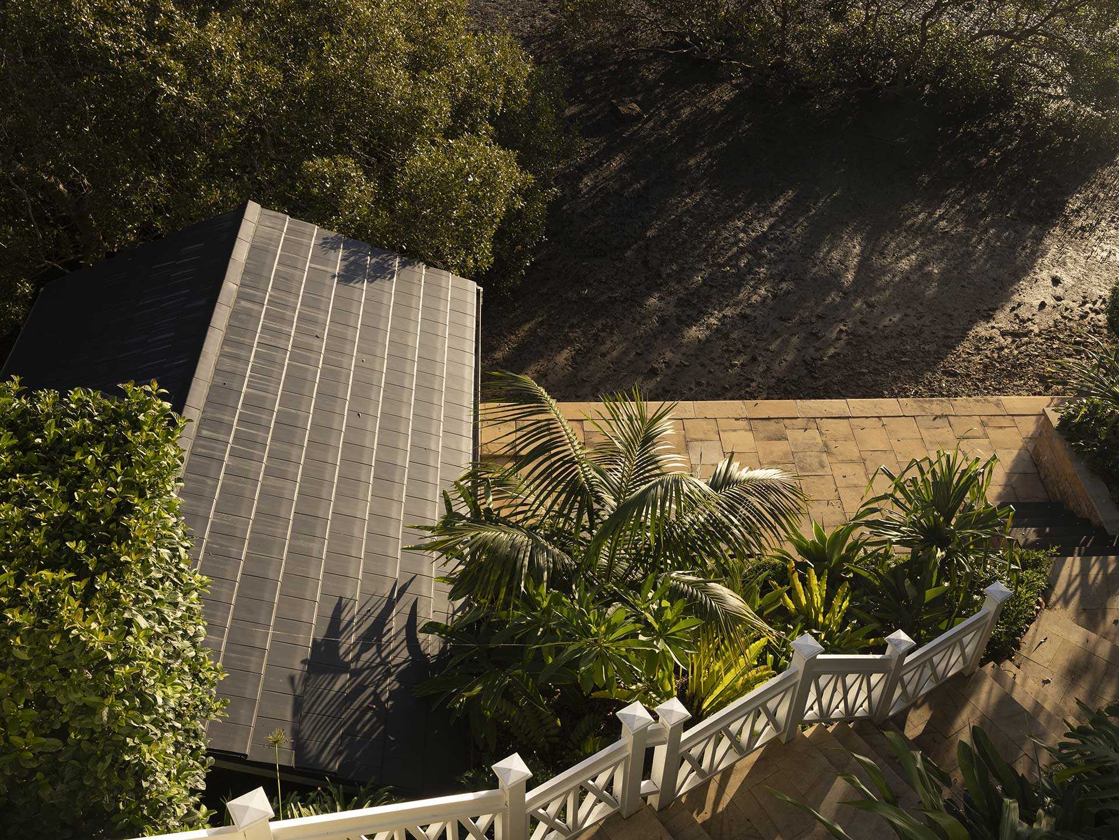
The 2023 Brickworks Architour: Barcelona Part 1
Spread across two visits, the Brickworks study tour group will venture across the art-filled city to explore sports centres, museums, libraries and beyond. Renowned for its architectural treasures, Barcelona is home to a mix of Gothic and modern marvels enriched by the city’s endless layers of history.
Here are the architectural highlights from Day 3 in Barcelona.
Poliesportiu Municipal Camp del Ferro
A collaboration between three architecture studios, AIA, Barcelo Balanza Arquitectes and Gustau Gili, Poliesportiu Municipal Camp del Ferro is a sports centre containing three indoor sports courts for the Sant Andreu district in the north of Madrid. Determined to establish a connection between its architectural past and present, the architects revisited the old factories, warehouses, sheds and workshops within the district to create a cohesive design narrative for the new project.
A mix of solid and perforated bricks creates rich patterns in the façade, visually breaking up the building’s geometry. The chosen materials' distinct tactility and textural essence lend themselves to their surrounding contexts. Through the building’s comprehensive design, the centre invites large amounts of light throughout the space, promoting natural ventilation, comfortable access points and an efficient layout for safe evacuation during high-traffic events. Beneath ground level, an essential part of the sports complex is partially buried, reducing the visual impact but generating a significant urban space for the city of Barcelona. The lower level functions as a public foyer designed to welcome thousands of visitors across the city and beyond.
Throughout the years, Poliesportiu Municipal Camp del Ferro has worked towards creating an energy-efficient program within the building through volumetric planning. The structure implemented a series of measures such as solar protection, cross ventilation, natural lighting and renewable energy usage to reduce energy demand levels, earning the project a LEED Gold Certificate.

Sala Beckett
Historically known as the former social club of Pau I Justícia, architects Ricardo Flores and Eva Prats reinvented the neighbourhood haunt into Sala Beckett. Named in honour of renowned playwright Samuel Beckett, this local favourite celebrated marriages, first communions and parties for the area of Poblenou. Today, Flores and Prats transformed the space into a theatre and dramaturgy school.
The architects preserved the existing exterior while substantially reconfiguring the interior to accommodate the new program. Determined to ‘not rid the building of its ghosts,’ existing elements that could be reused were carefully removed, inventoried and stored.
Through studying the existing spaces, decoration and usage, the architects took these as inspiration for the renewed atmosphere of the drama centre. Connected by a large foyer, every level at Sala Beckett is exposed to many interior spaces, allowing for connection and intrigue throughout the centre. The foyer presents itself as a hub for insightful exchange and thoughtful conversation to inspire the wonderful world of the dramatic arts.
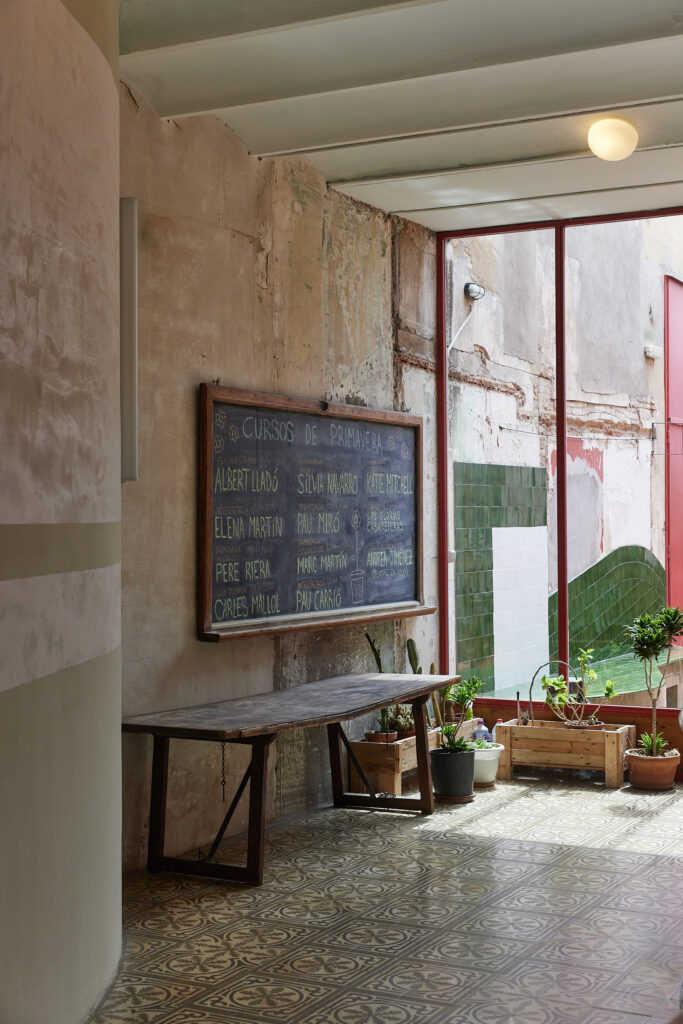
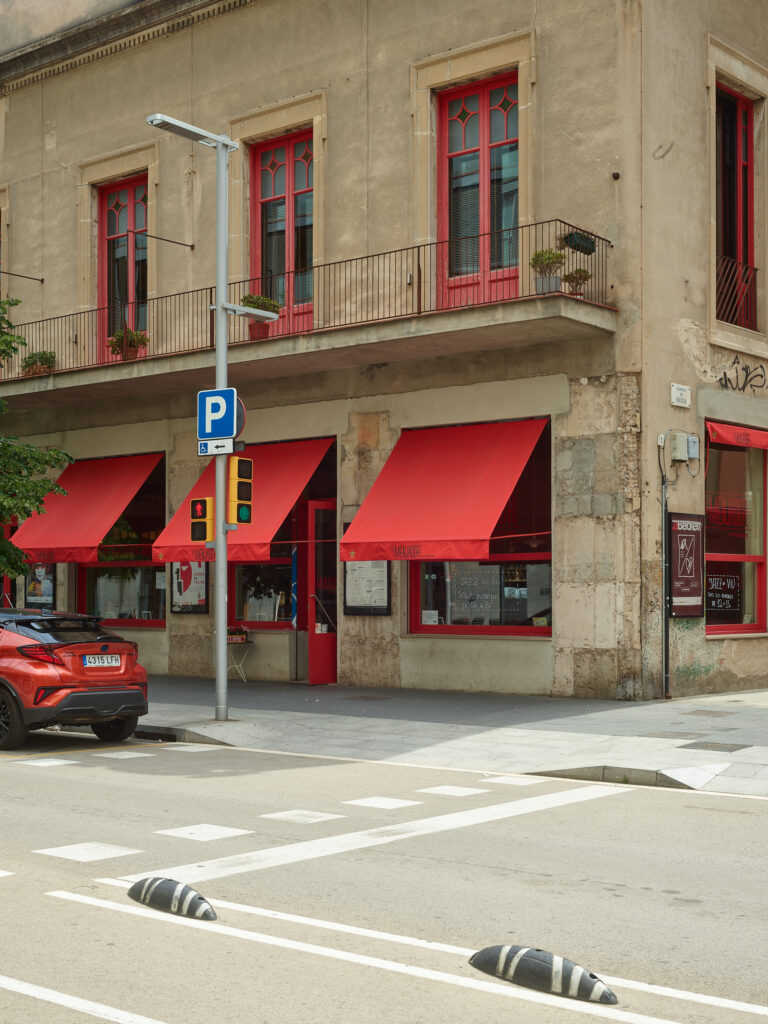
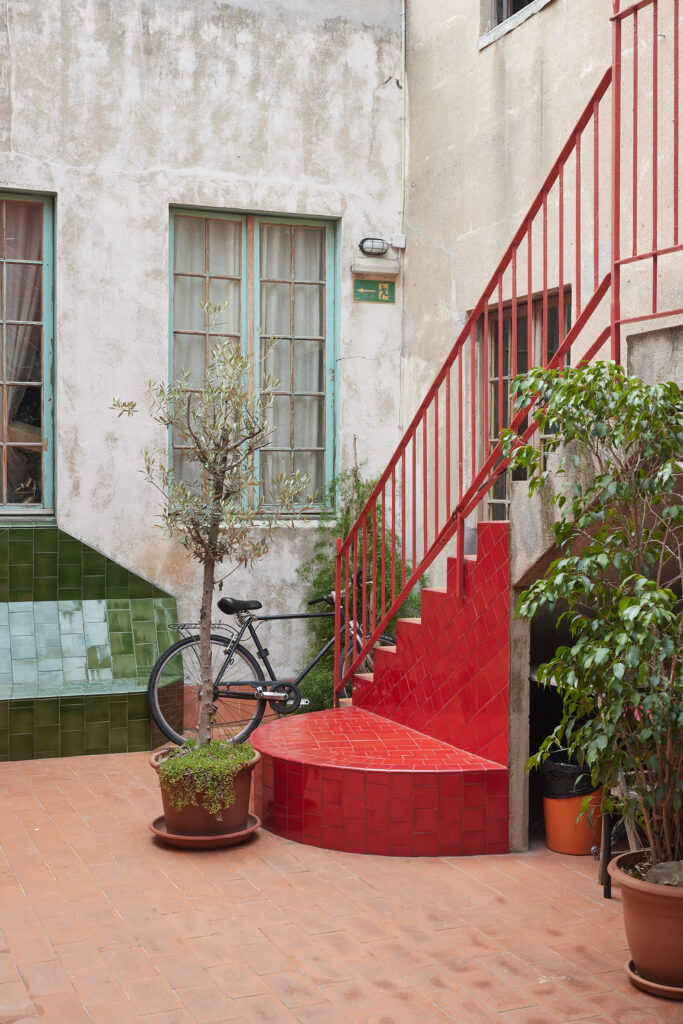
Barcelona Pavilion
Designed by Ludwig Mies van der Rohe and Lilly Reich, the acclaimed Barcelona Pavilion was the German Pavilion for the 1929 Barcelona International Exhibition, held in Montjuïc. The Pavilion was disassembled in 1930 after the closure of the exhibition; however, this project became a key point of reference in Mies van der Rohe’s career and twentieth-century architecture more broadly. Given the significance of the Pavilion and its emblematic expression of the Modern Movement, the world turned its thoughts to its possible reconstruction.
Erected from glass, steel, and a selection of marble, red onyx and travertine, the Barcelona Pavilion has been one of the most significantly studied and interpreted architectural wonders in the world. Architects Ignasi de Sola-Morales, Cristian Cirici and Fernando Ramos were tasked with researching, designing and supervising the reconstruction of the building, with work commencing in 1983 and the original site reopening in 1986.
Originally conceived to be the face of Germany after WW1, the intention for this building was to be ‘an ideal zone of tranquility’ that soaked in its surrounding landscapes and championed a striking symphony of materiality through its layered rectilinear build. The Barcelona Pavilion is an architectural feat that merges functionality, minimalism and refined simplicity – one that has endlessly inspired past, present and future generations of architects and designers.
“Erected from glass, steel, and a selection of marble, red onyx and travertine, the Barcelona Pavilion has been one of the most significantly studied and interpreted architectural wonders in the world.”
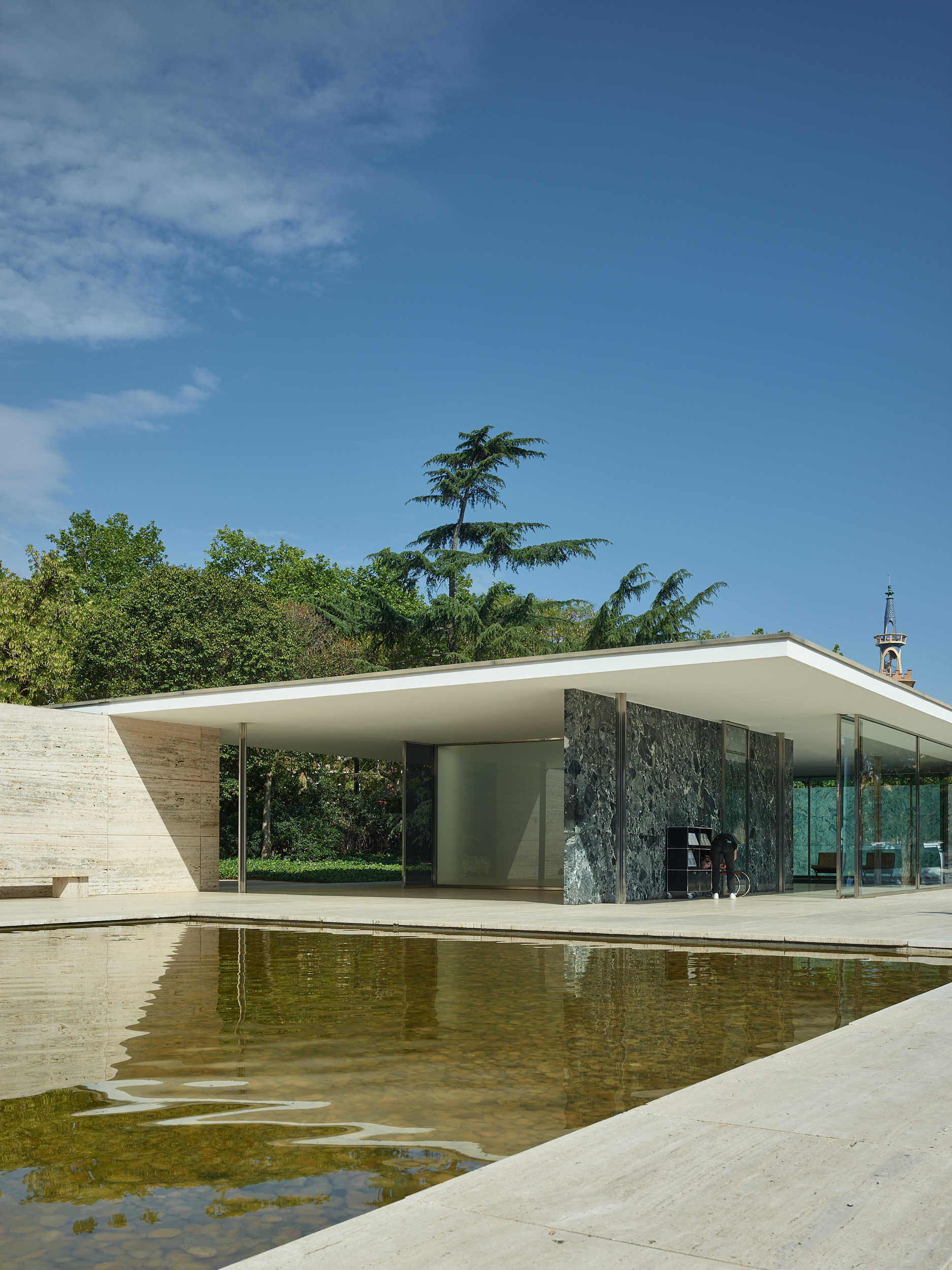
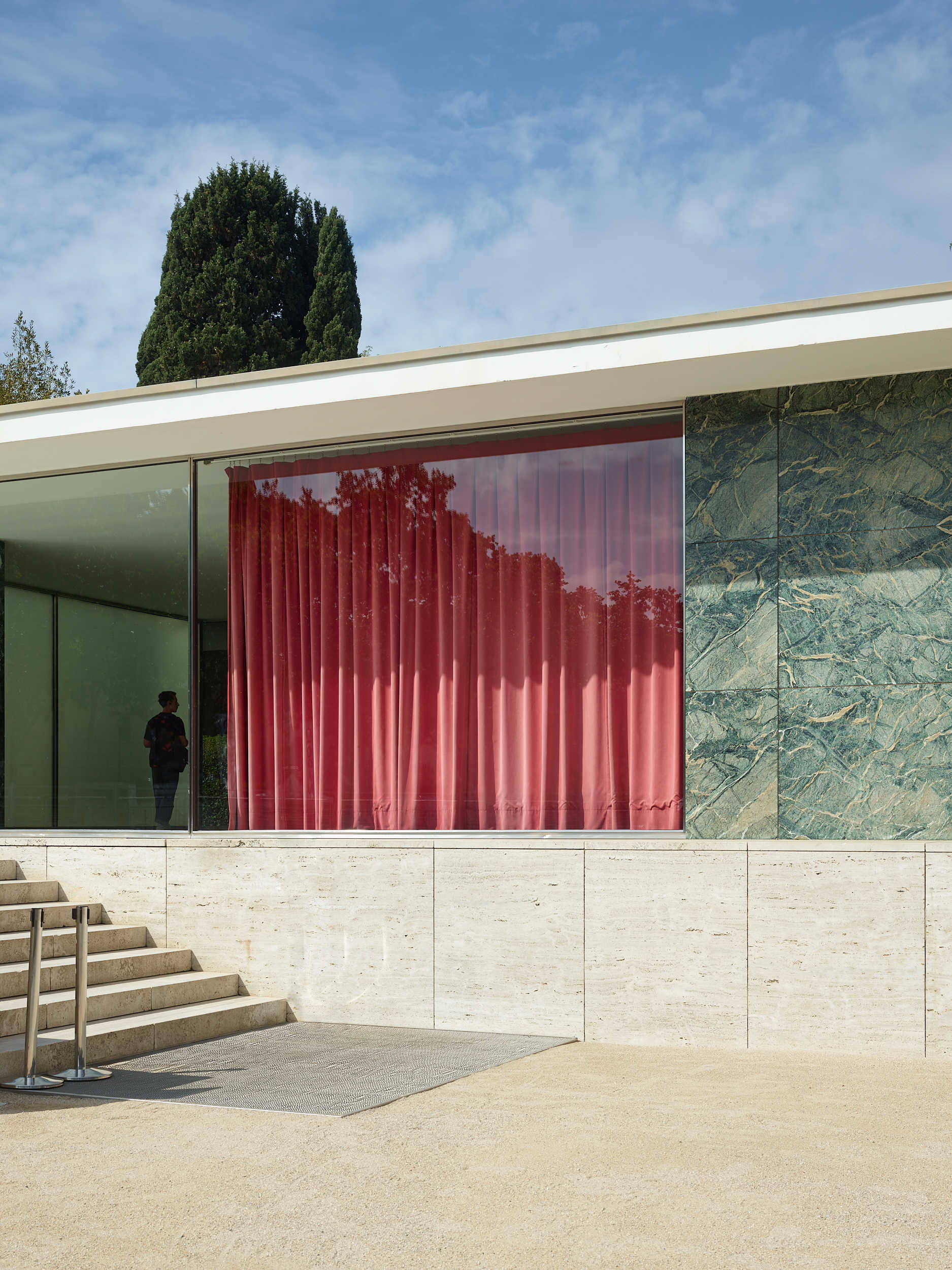
Biblioteca Sant Antoni – Joan Oliver
Capitalising on the spatial and social opportunities of the site, RCR Arquitectes incorporated urban amenities, a library and a senior citizens centre within Biblioteca Sant Antoni – Joan Oliver. Named after esteemed playwright and poet Joan Oliver, the library presents itself as an energetic and versatile hub for the neighbourhood community, inviting visitors to enjoy the public spaces within.
RCR Arquitectes intended to make the street more dynamic and present opportunities for people to enjoy the inner courtyard. The project adorns a striking façade, which speaks to the tonality and structure of its street front position and surrounding urban landscape. Inside, the glass-enclosed main reading room is raised and set between two lateral wings of the library, allowing natural light to permeate through from both sides, forming a gateway into the public space beyond.
Boasting a varied cultural program of a public library, retirement home, a playground environment for children, Biblioteca Sant Antoni – Joan Oliver seeks to revitalise an urban area and deliver a socially dynamic urban destination.
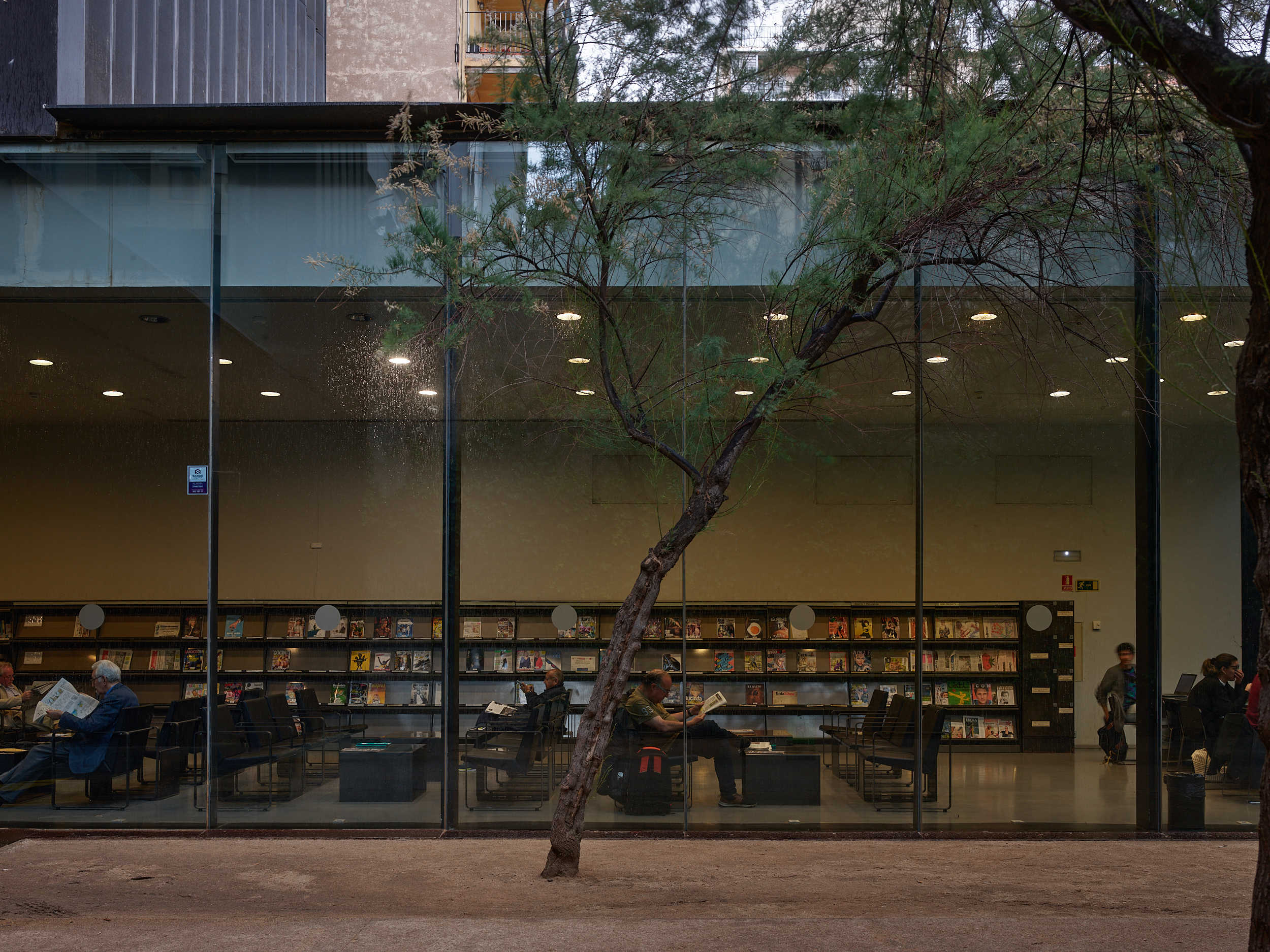
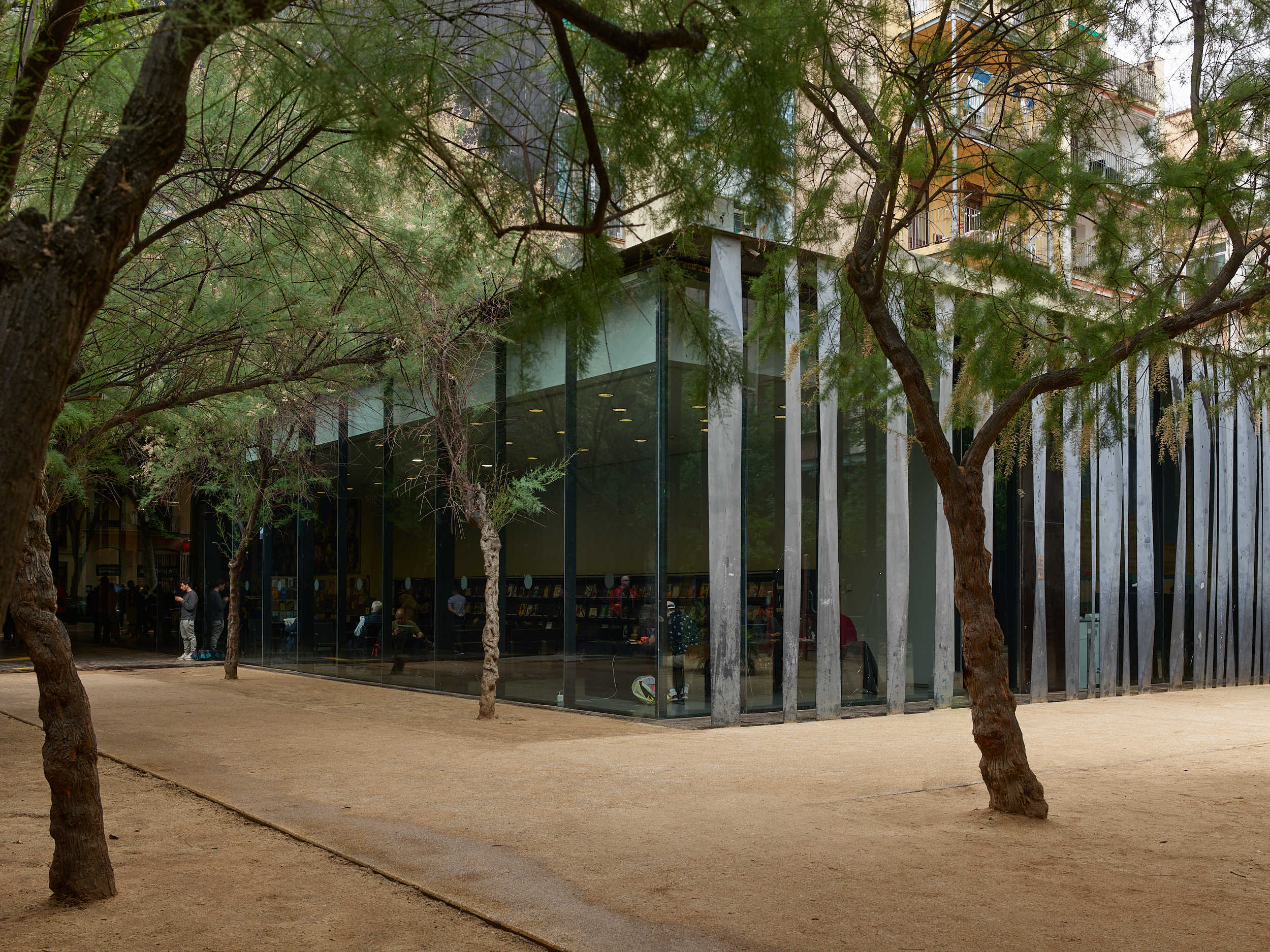
Learn about our products.
Join us at an event.













