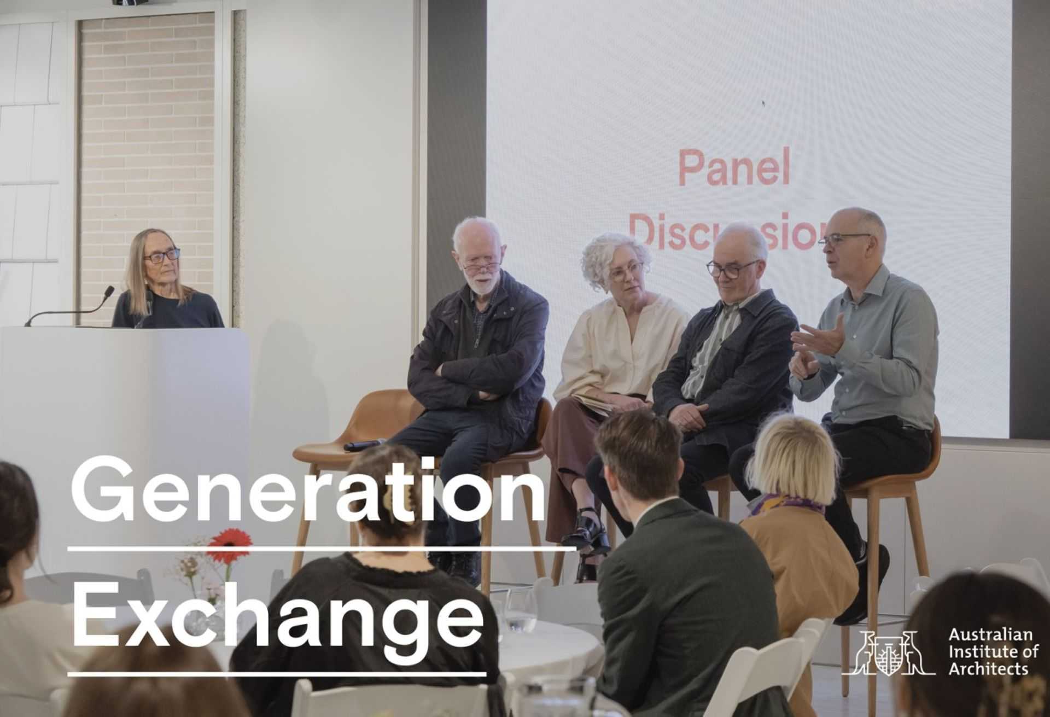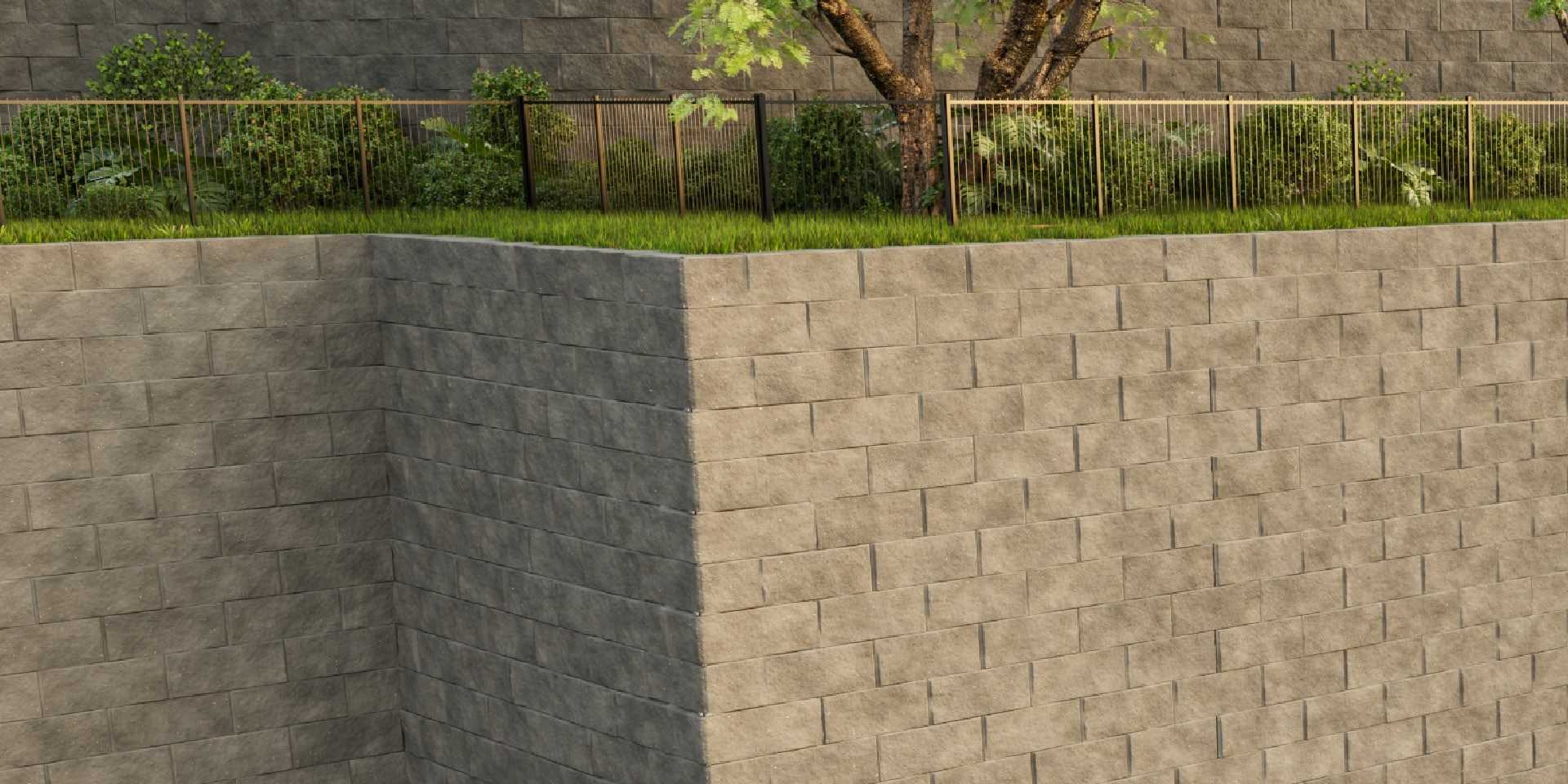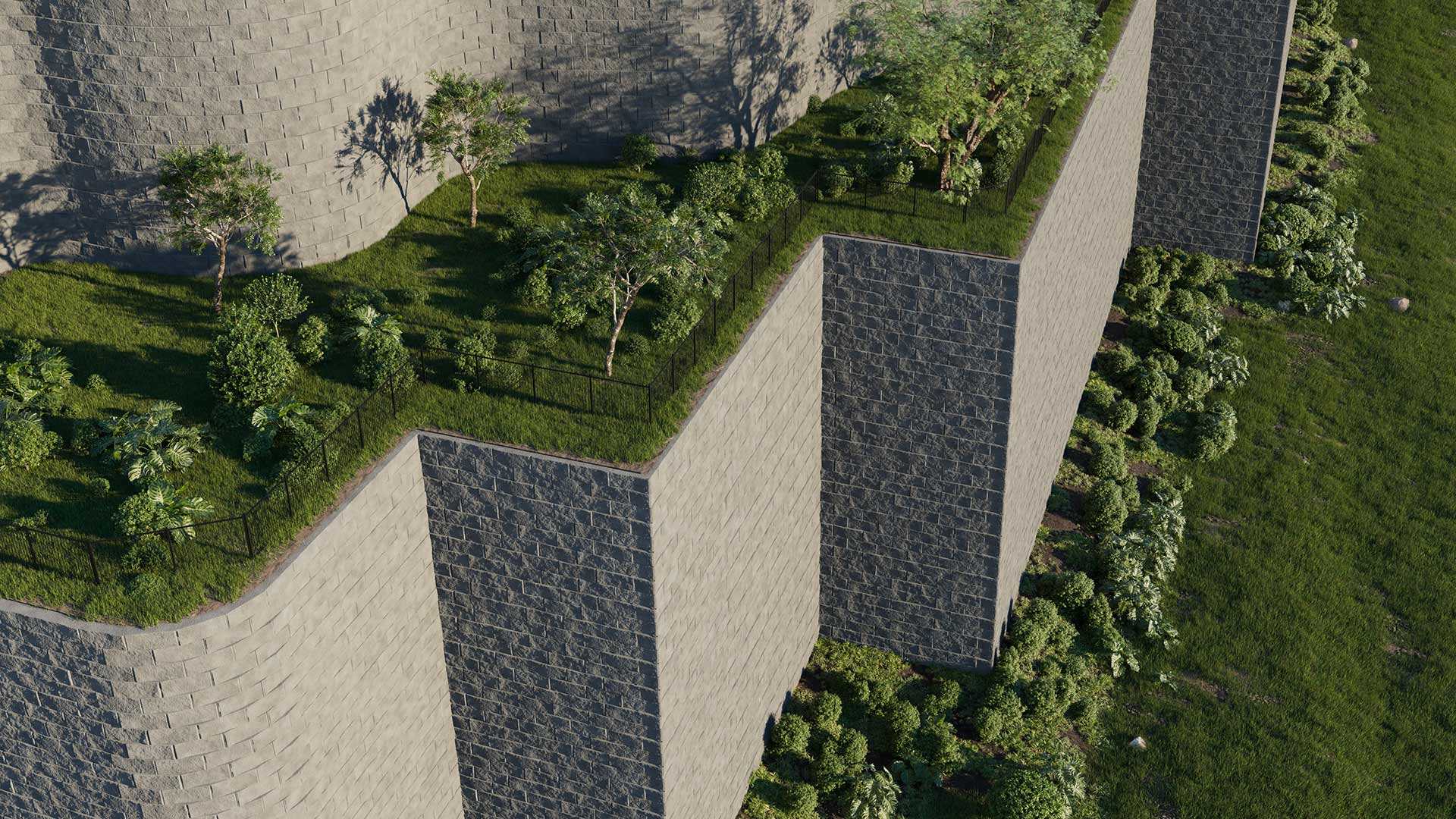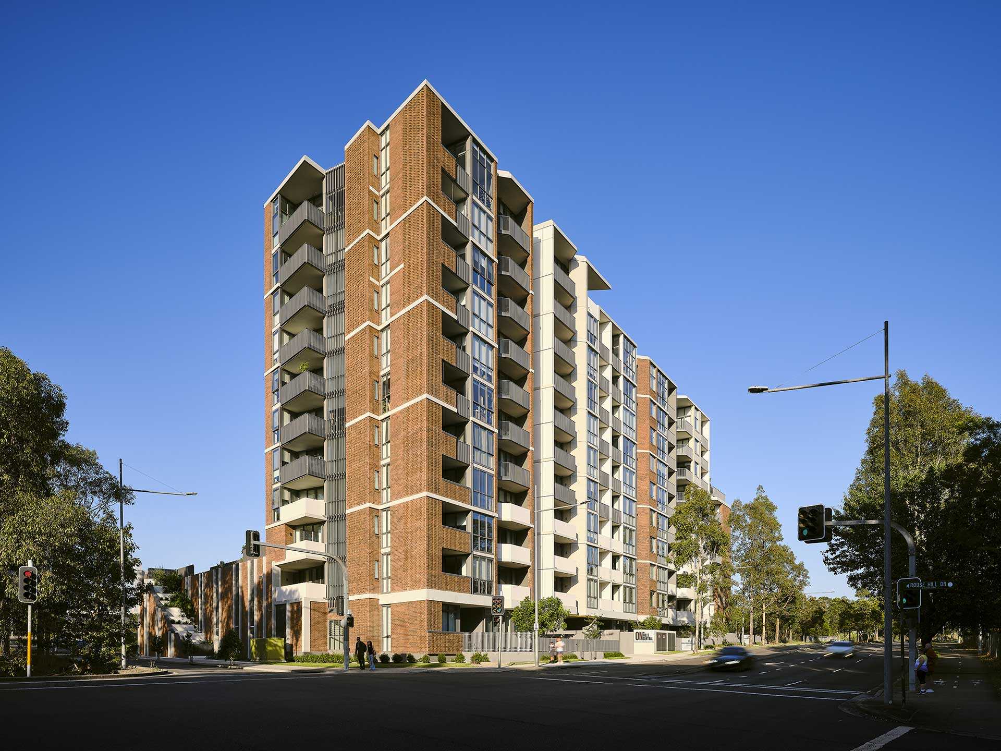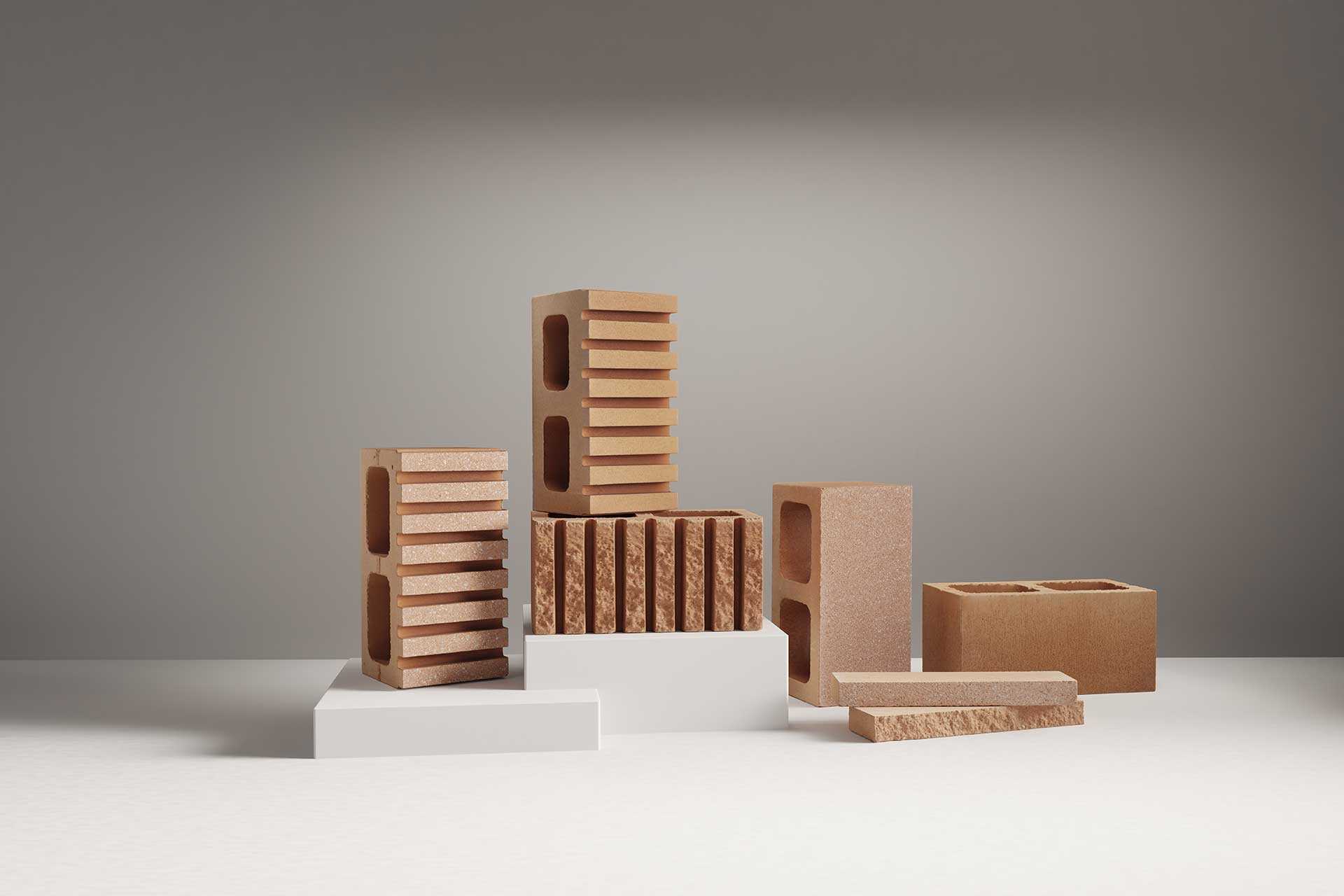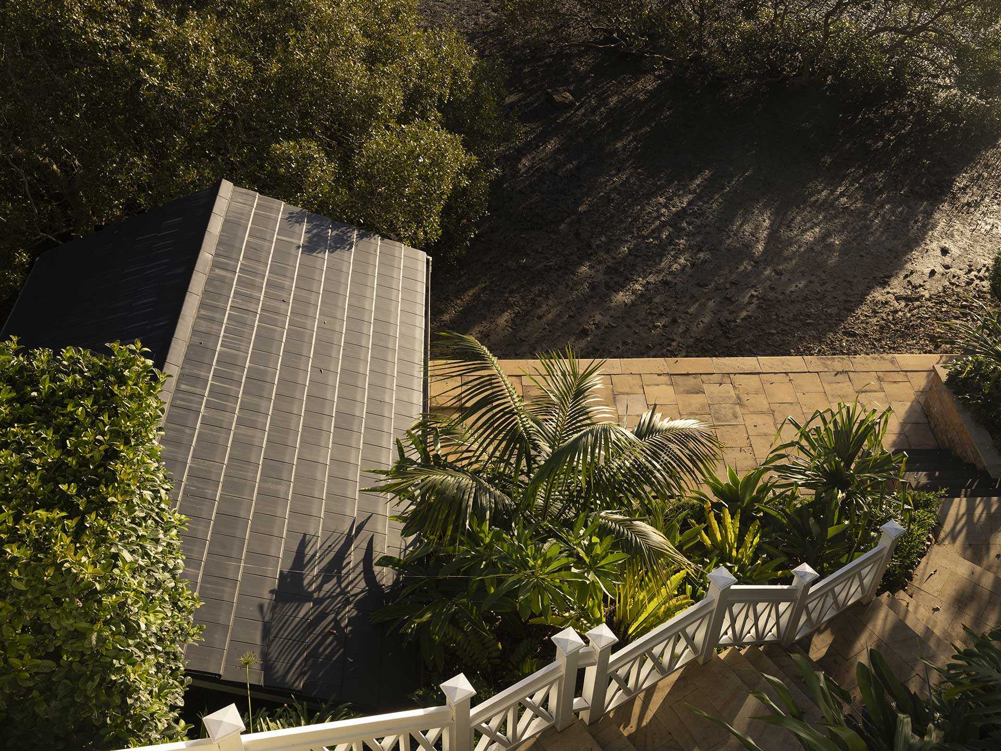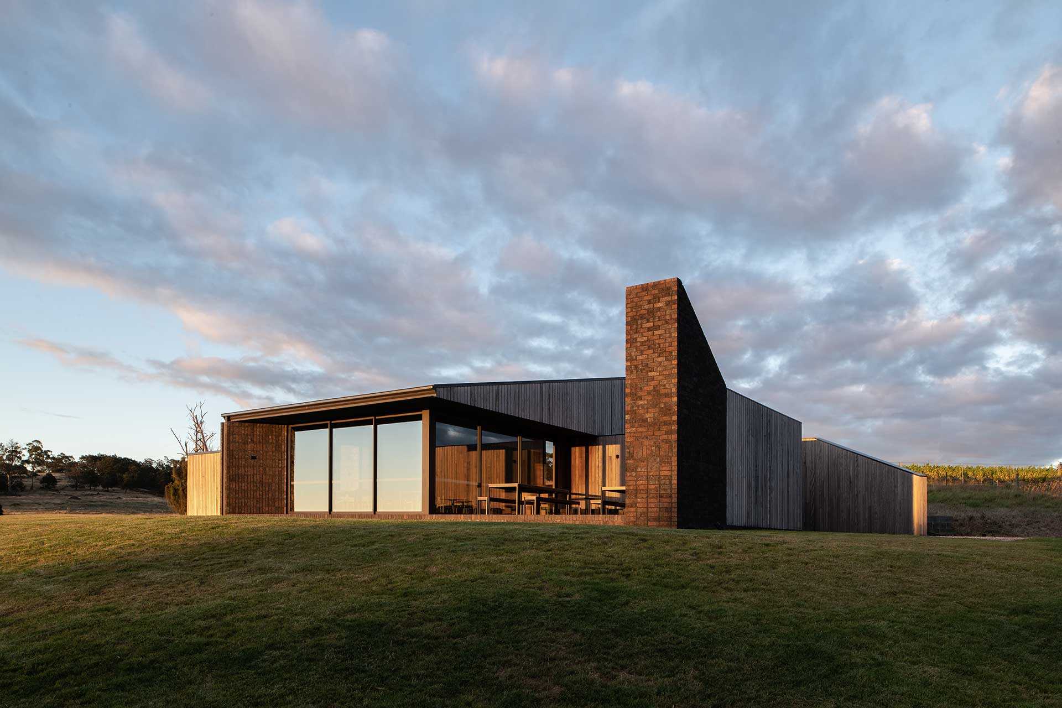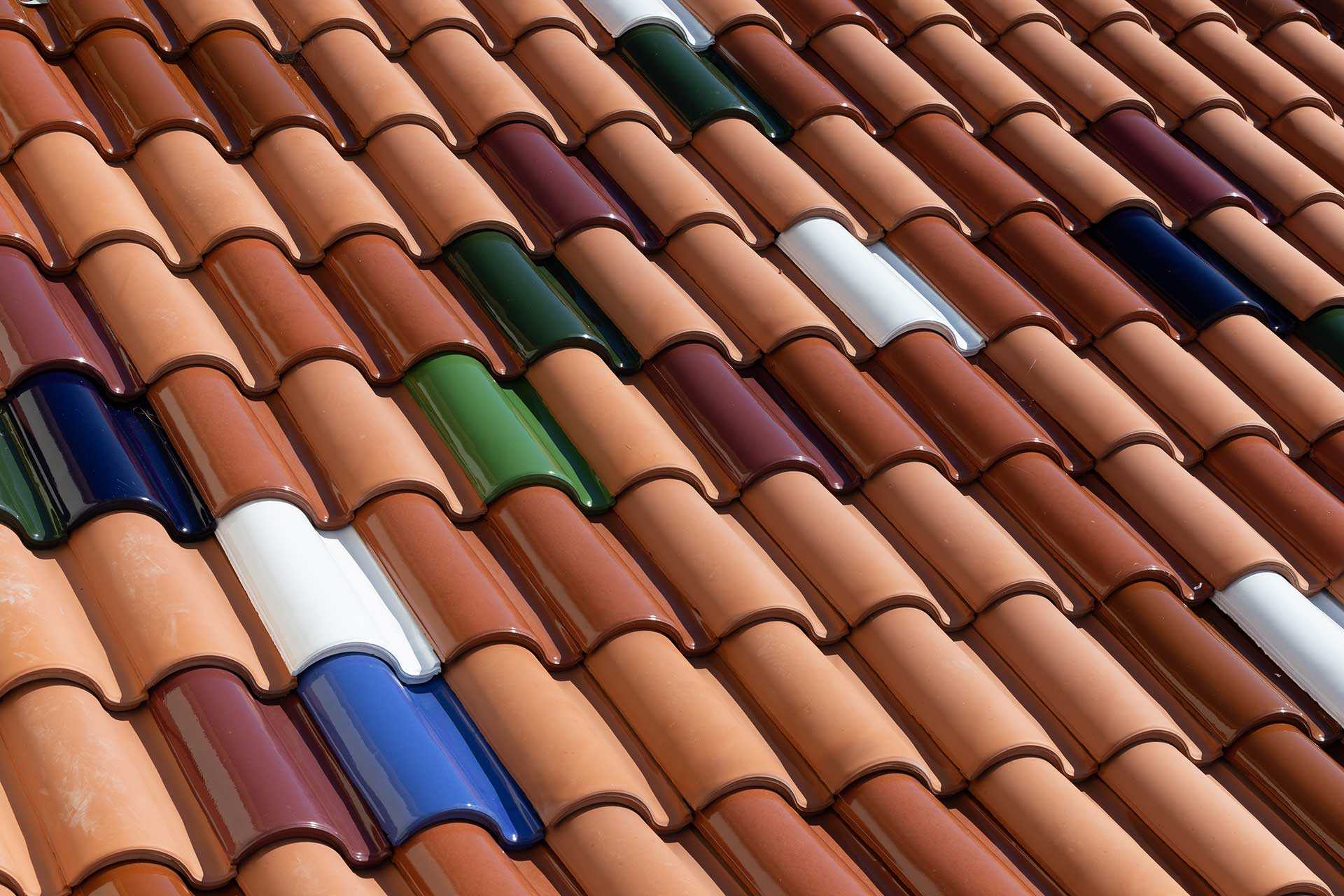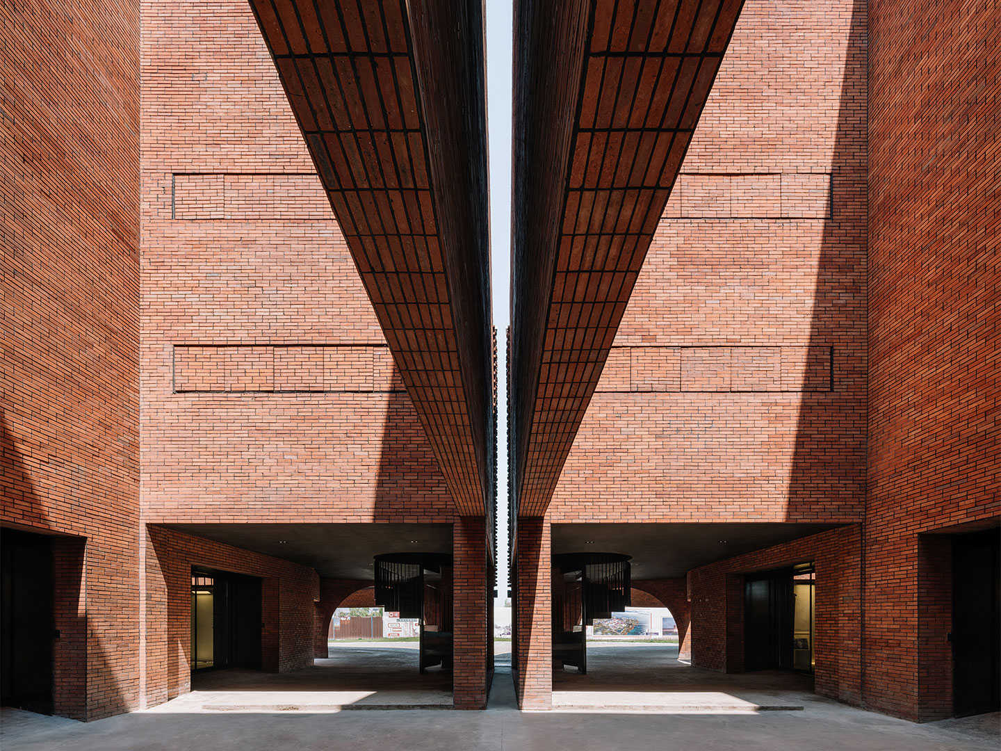
TaoCang Art Centre in China
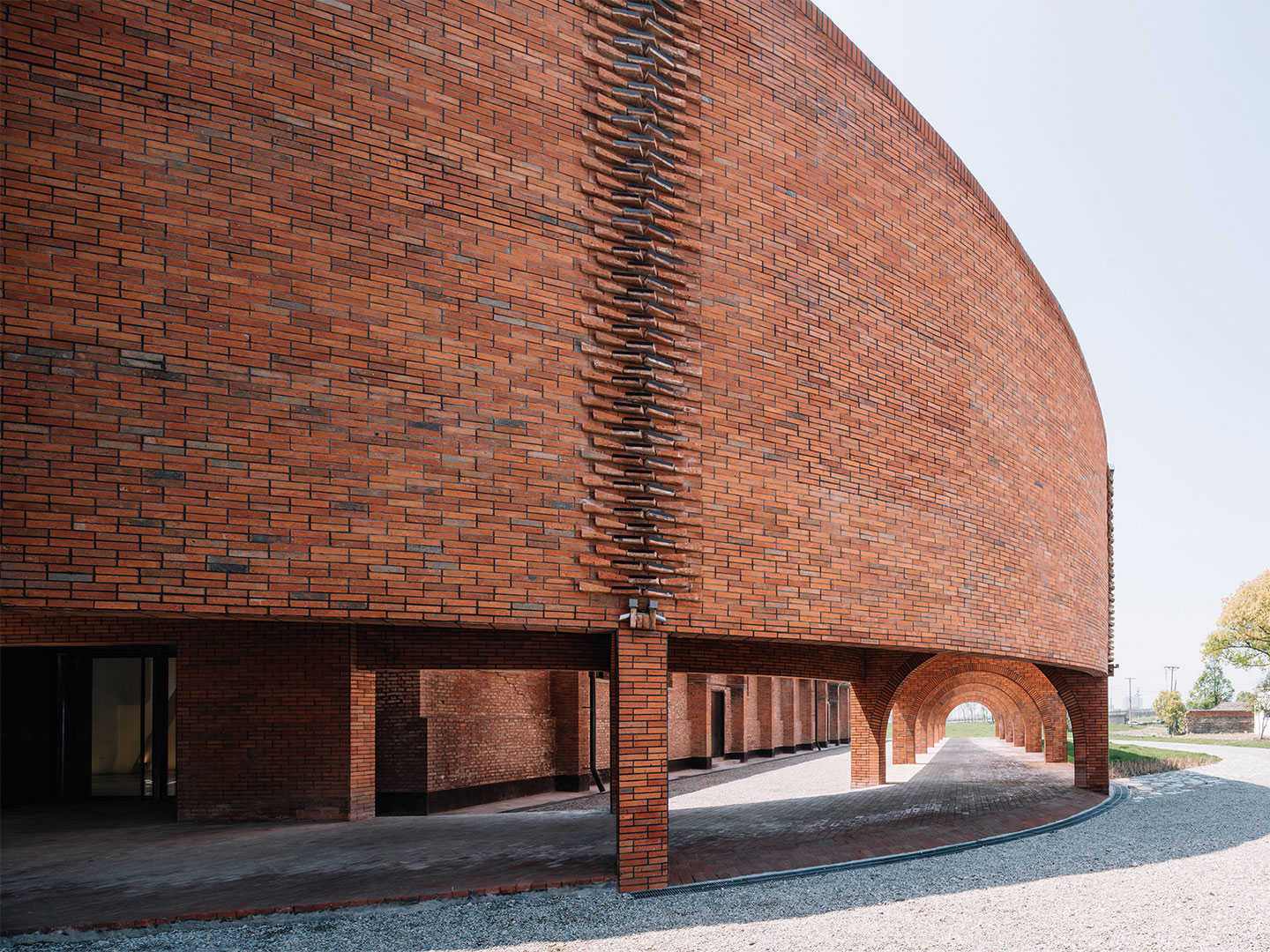
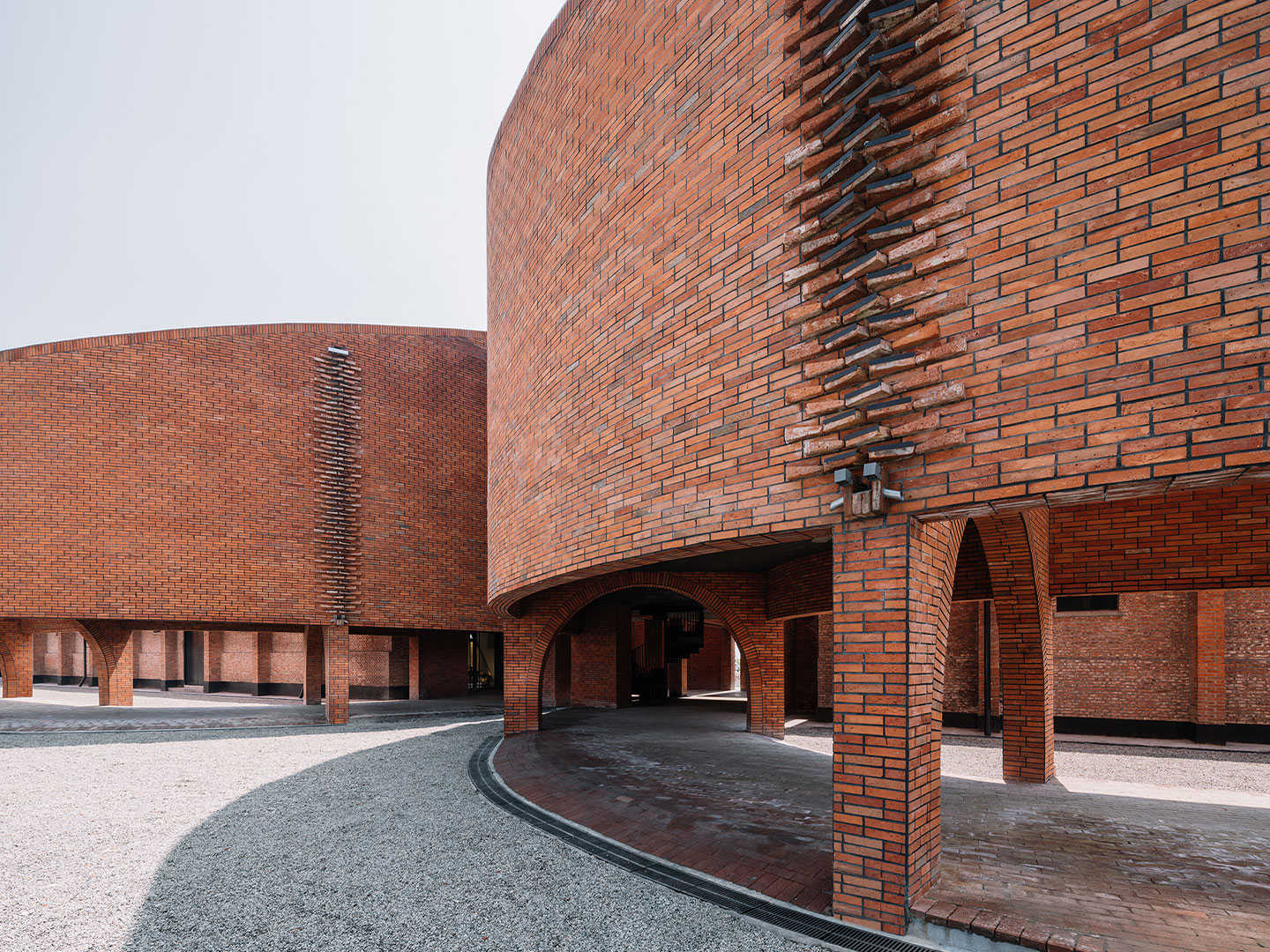
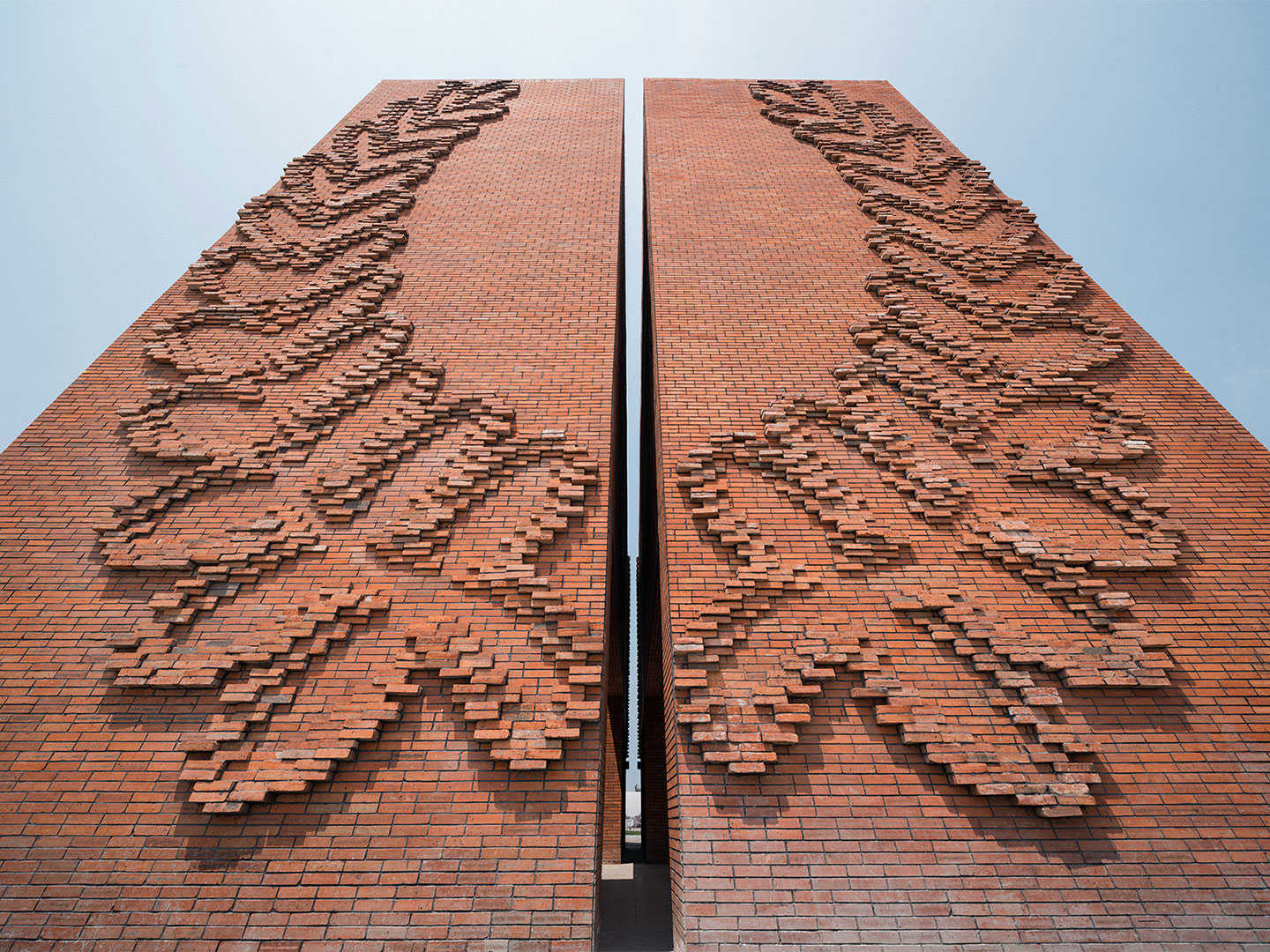
Placed between the galleries are two red brick extensions that introduce the new main entrances and circulation to the gallery spaces. Both buildings run parallel towards the granaries before they both curve upwards, forming theatrical towers. The brick archways elevate both towers that form the corridors that the architects hope to eventually encase in glass. Cafe’s, restaurants and souvenir stores are home to the corridors that form the centre’s main pathways, supporting the Art Centre’s operation and functions.
These exterior brick walls are seen as “the most important decorations of the structure” according to architect Roarc Renew where rainwater is channelled down the facade of the building, in reference to the way water droplets form and travel on the leaves of the lotus plant. Known as the ‘Lotus Effect’, water is incorporated silently into the language of bricks.
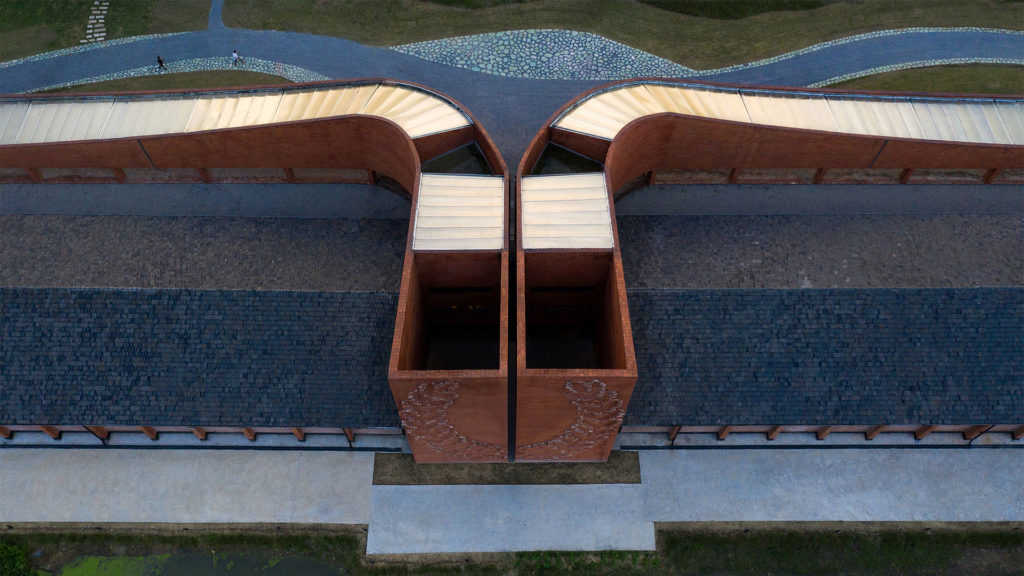
In complying to the design brief, Roar Renew and his team ensured little disturbance was made to the existing structure, practicing through empathetic principles of conservation and respect for both the transformation and history of the building and the area that surrounds it. Apart from the restoration of the buildings themselves, very little was done to change the architectural language of the original dwellings. The brick facades were returned to an original raw, red finish while, inside, the walls and arched concrete roof structures were painted crisp white to form a neutral backdrop to collections of artworks.
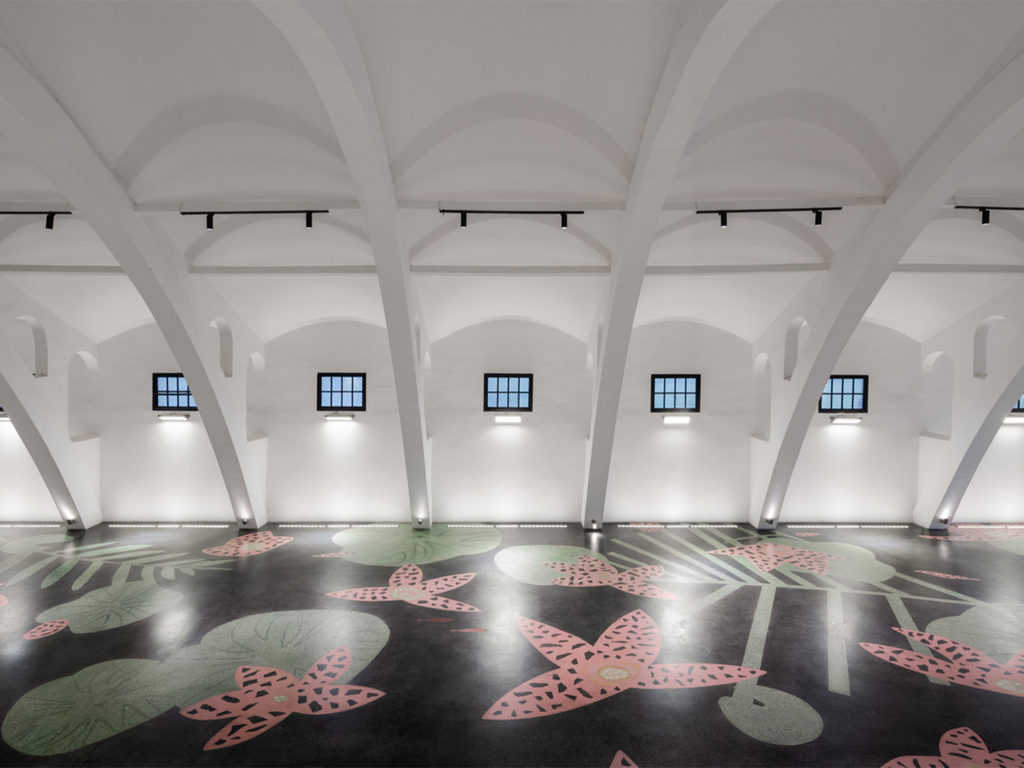
Shiny, ebony floors lay underfoot throughout the gallery spaces, decorated with speckled lotus leaves and flower murals, paying reference to the seasonal relationship the villagers of the Wangjiangjing Town have with the lotus pond nearby. Overhead, gallery lighting was installed with large semi-circle openings carved into the tail end of each building to enhance access and natural light through the glazed doors.
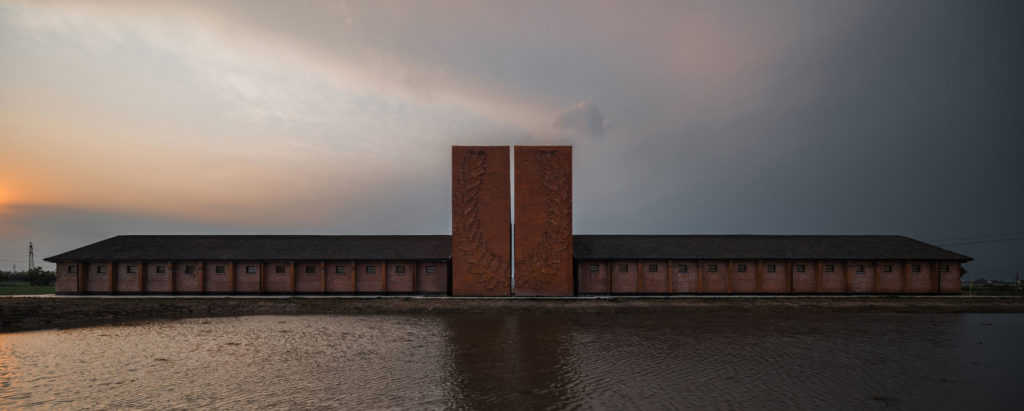
Built in the 1950s, the timeworn grain storage buildings of Wangjiangjing Town in China were once collectively known by locals as the Lotus Granary before being destroyed by fire. The recent rejuvenation of the imposing buildings left designers with the brief to create a landmark cultural destination that benefits the surrounding Xiuzhou District of Jiaxing.
Completed in 2020, the now TaoCang Art Centre occupies an area of 2448 square metres, and celebrates the masonry architecture of the existing granary, reflecting upon the region’s past whilst also bringing a sense of calmness to the location.
A mesmerising series of brick archways line the corridors, connecting the side-by-side buildings that harmoniously mirror the materiality and geometry of the granary dwellings. The modern corridors unite the old masonry work of the granary, illustrating a motif of wheat ears, a symbol of a fruitful harvest that reflects the wheat-storing history of the building that is formed by bricks jutting out from the exterior walls.
Learn about our products.
Join us at an event.














