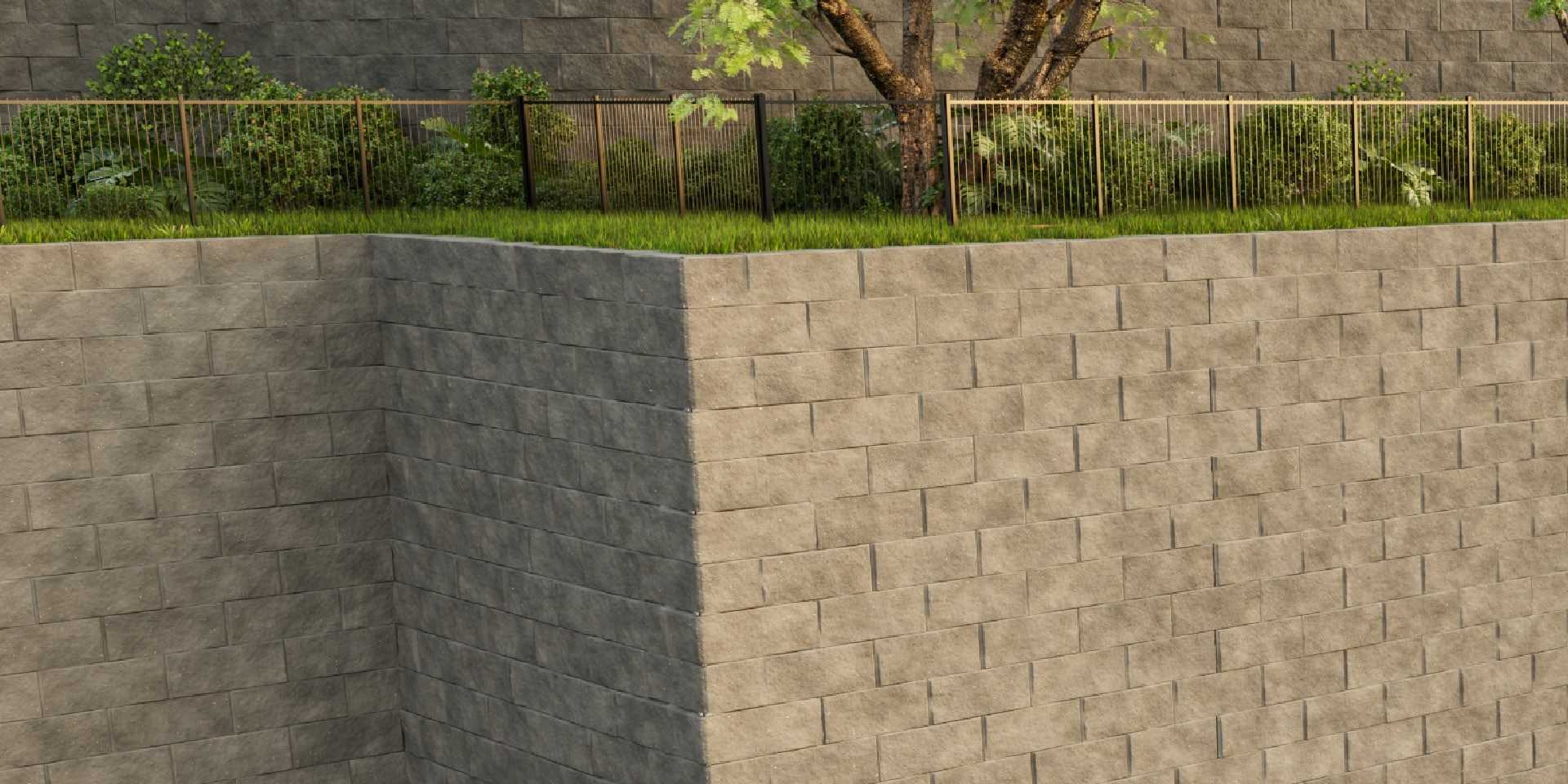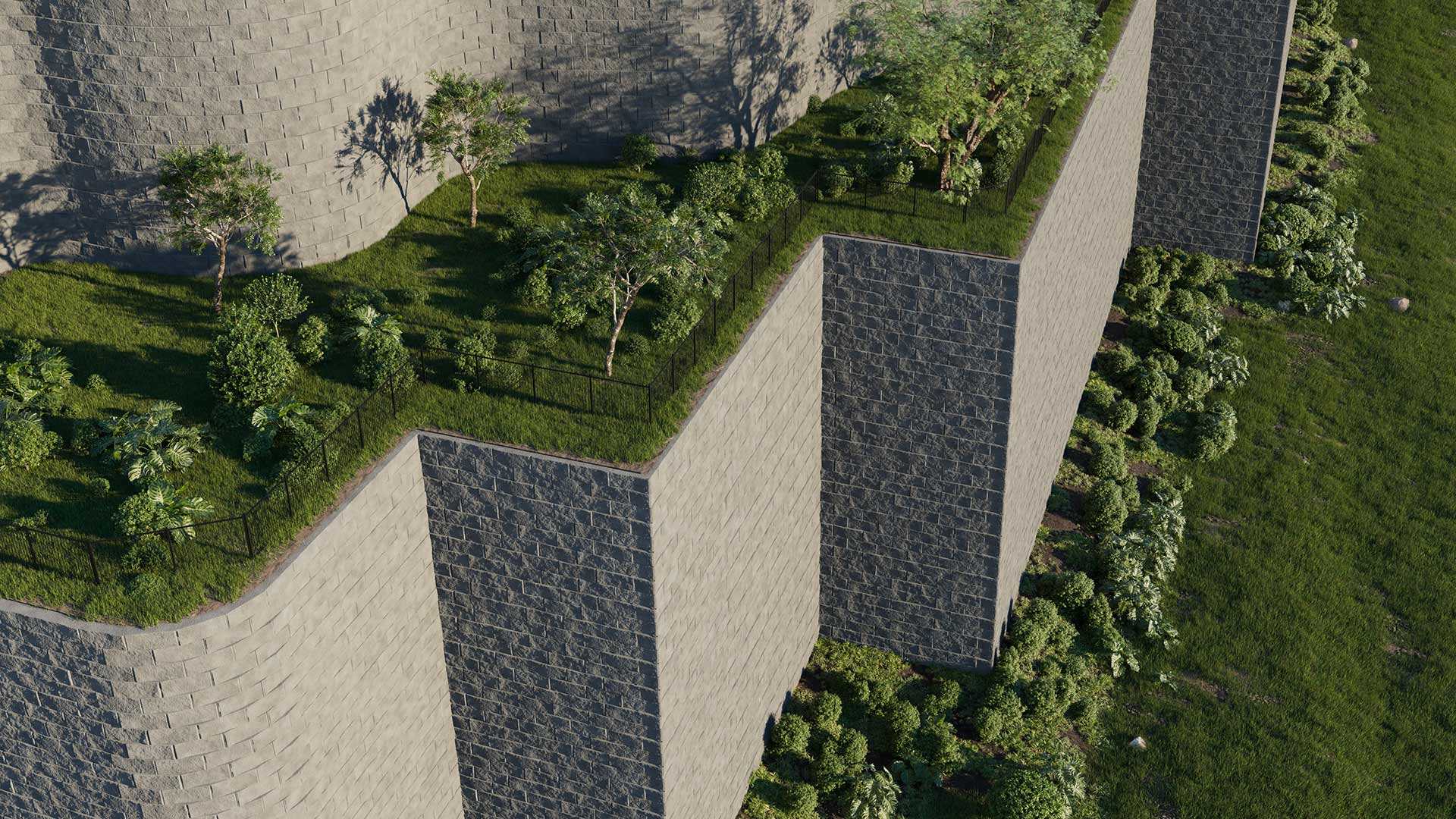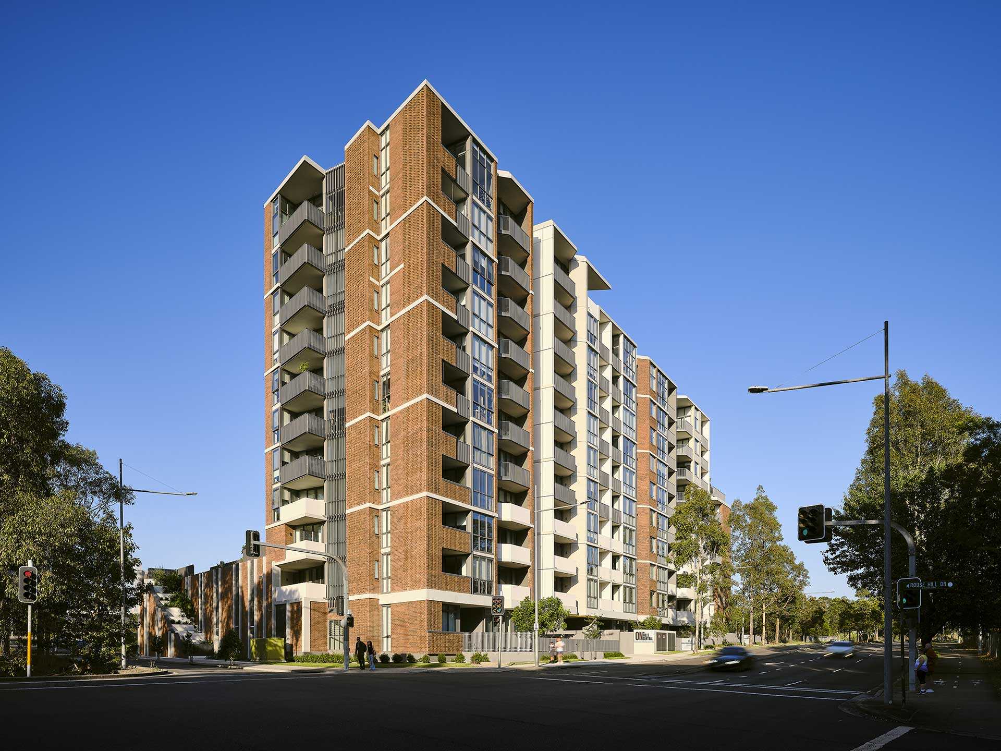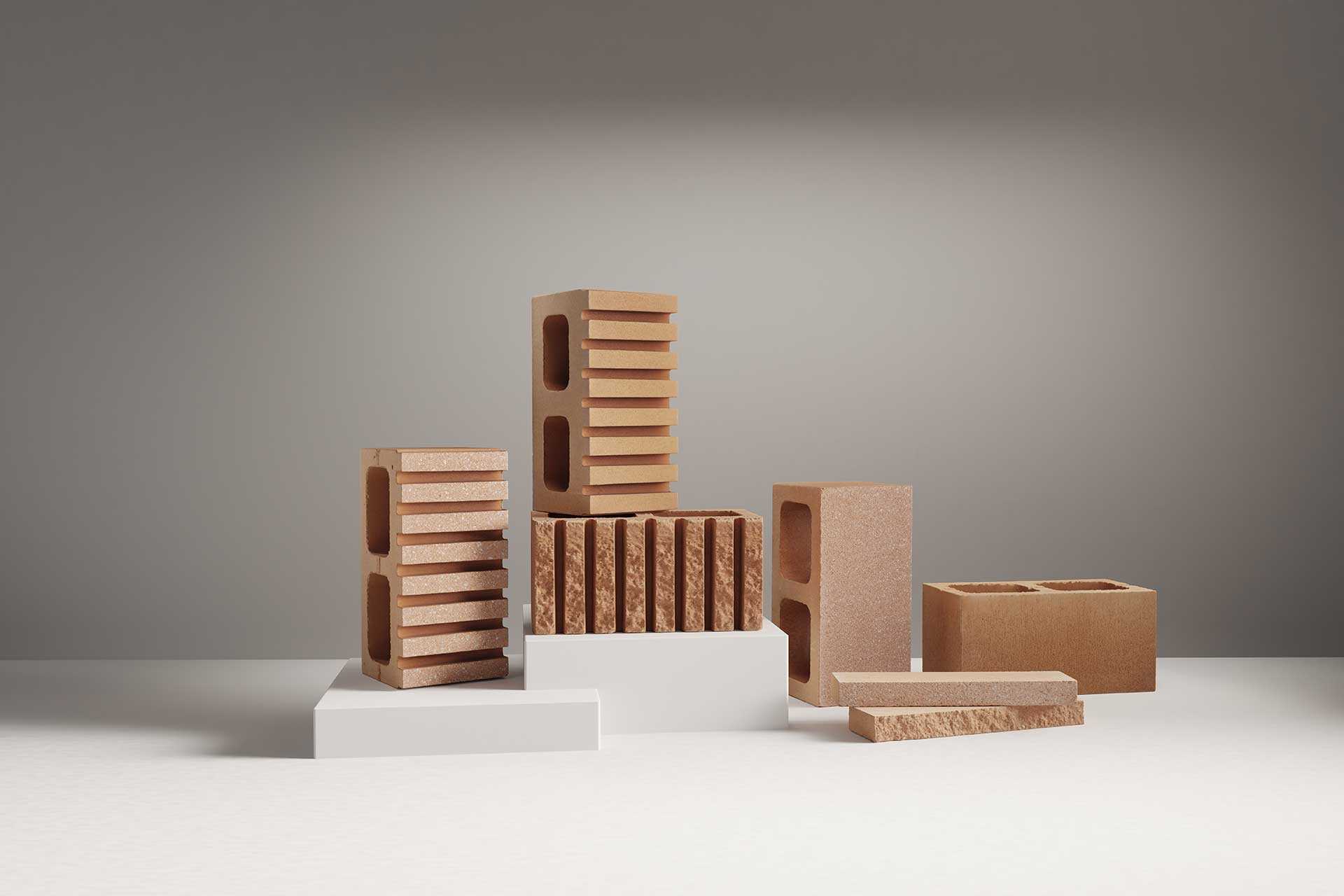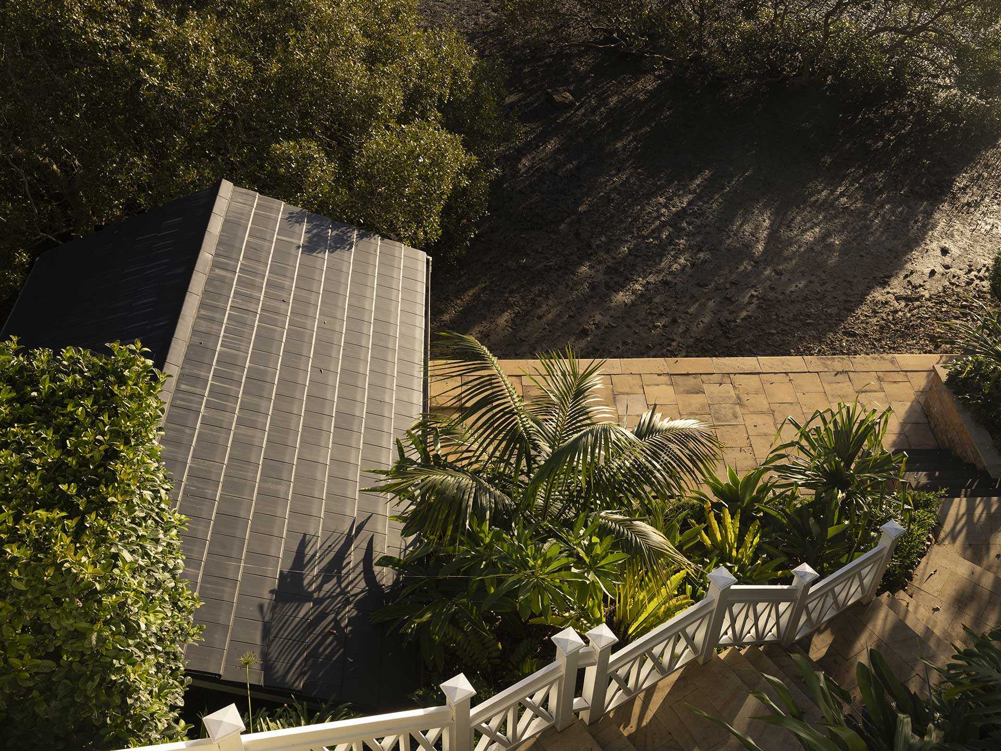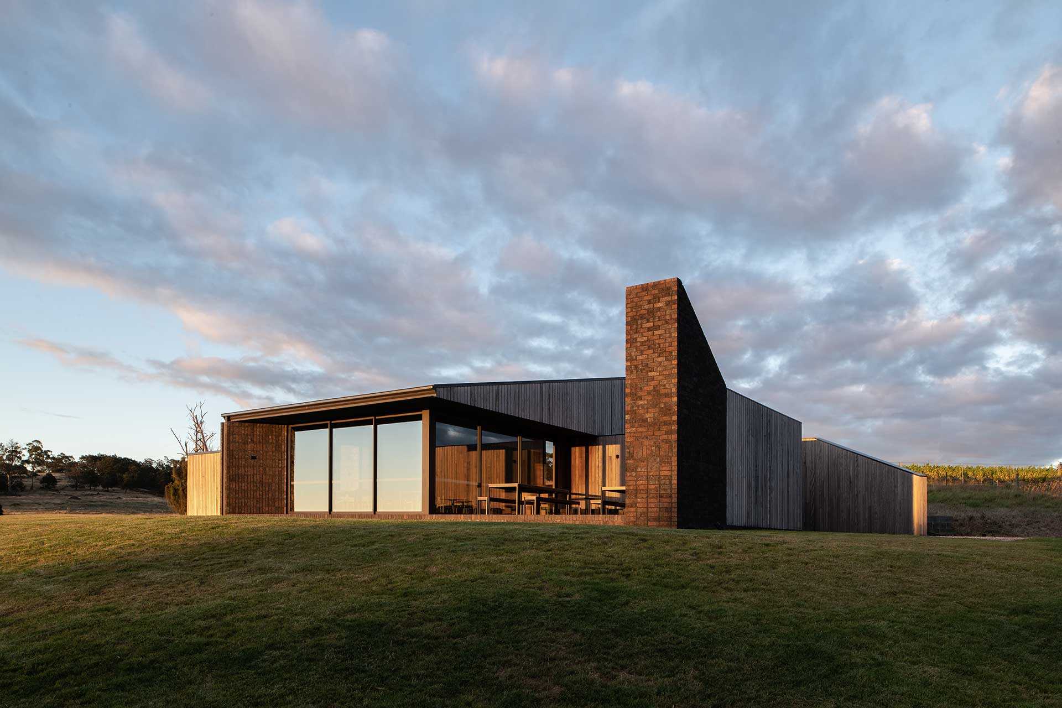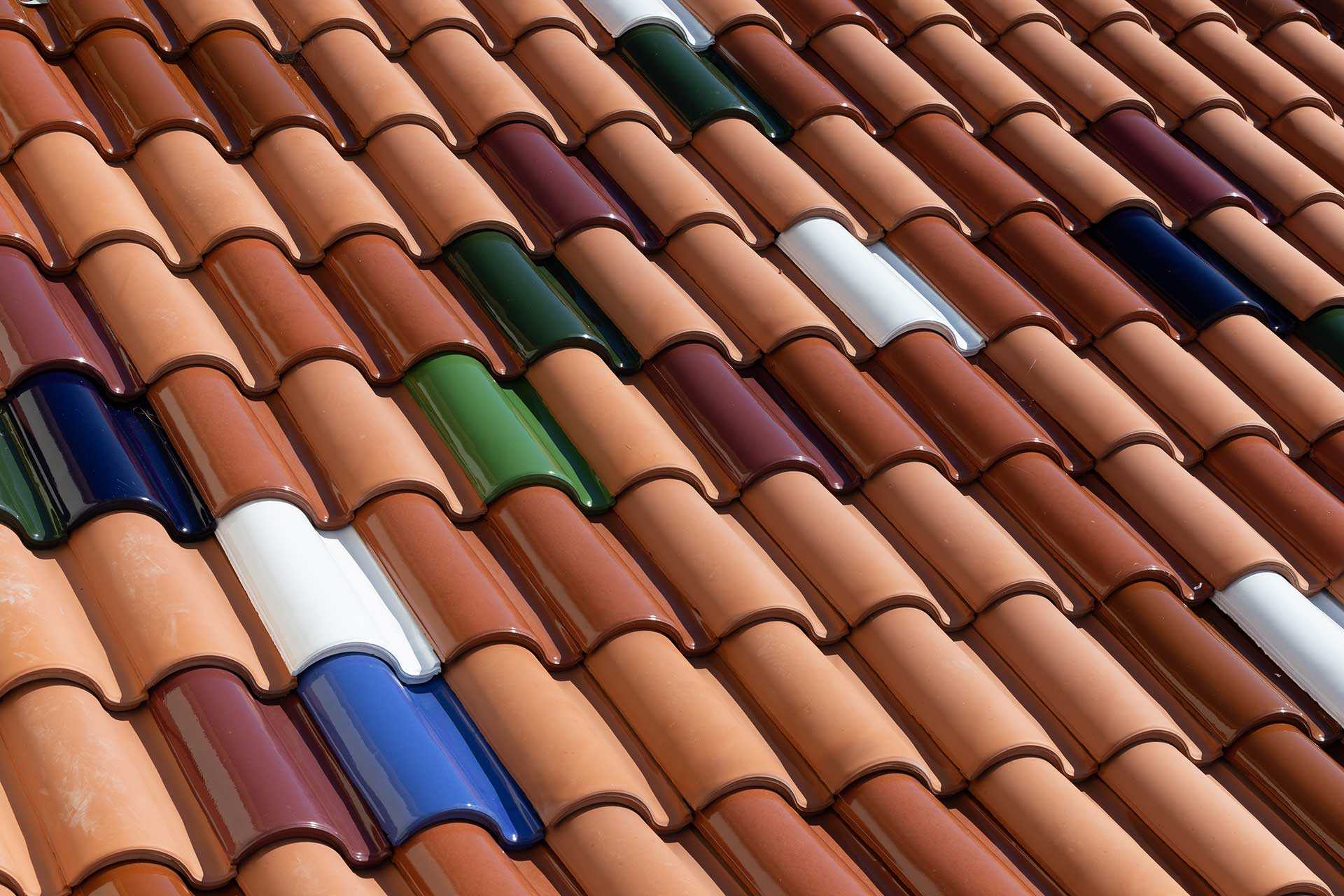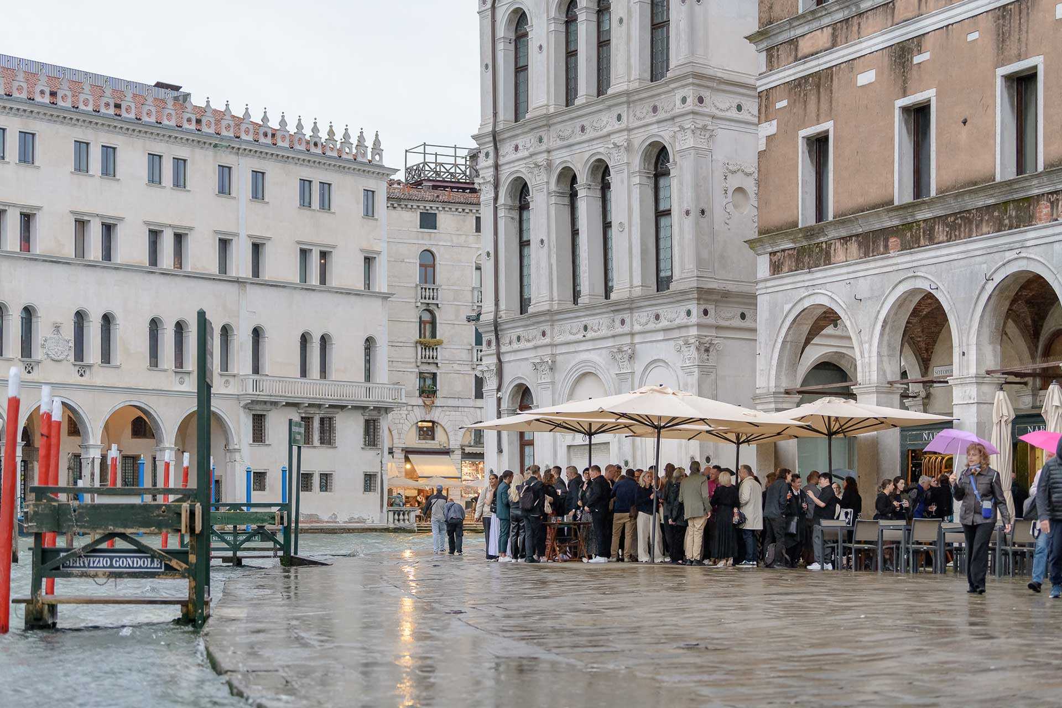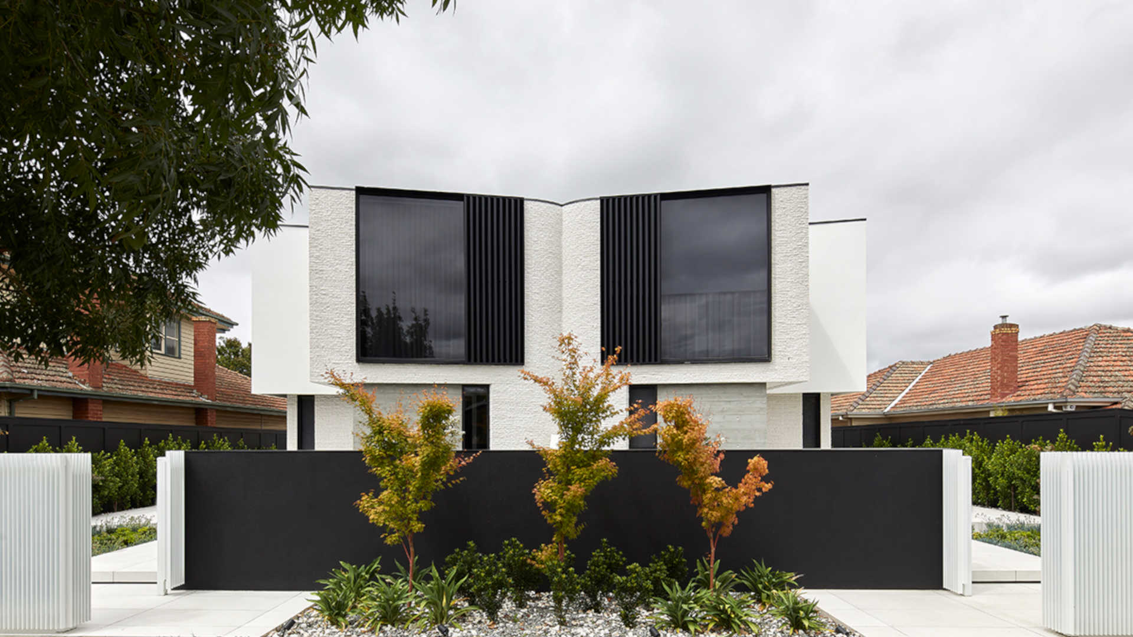
Roberts Street Residencies
Nestled in the architectural patchwork of Melbourne’s historic Essendon, this dual residence appears as one, hinting at its duality through mirroring and select materials.
Hailing from the symmetrical values of Classical architecture, Melbourne-based studio Architecton drew “inspiration from simple symmetry of form, like the perfect mirror pattern images of a butterfly wing or a book, parted symmetrically down its axial spine,” says co-founder and director Nick Lukas. Every angle of these two homes sees them sit in perfect symmetry; from the street view to the rear and aerial perspectives.


The architectural influences throughout Essendon embrace an amalgamation of historic buildings that emphasise intricate detail. “This urban fabric was a key driver for a contemporary re-interpretation of a highly detailed and refined residential development,” expresses Nick. “No doubt, bricks are used highly throughout the streetscape and greater suburb.”
Leaning heavily on its material palette for structural continuity, the residence's symmetry is enhanced through its rectilinear linework and sculptural elements. “The GB Veneer split face was carefully selected particularly in the light colours as it responded to so many of our architectural intentions,” Nick adds.

“The project as a whole is one of craft and sculpture.” Thin and strikingly elongated, these bricks create a unique frontage that exaggerates the property’s width while allowing it to blend seamlessly into the surrounding streetscape. Asserting its solidity with masonry and concrete, the residence is grounded in its horizontal board finish that echoes nearby weatherboards.

The muted and neutral colourway of the brickwork further emphasises its contrast with the bold, black glazing and metal fenestration that creates negative space across the façade and encompasses the garage and cellar that sits below. Though the exteriors bring the homes together in visual harmony, the interiors are adorned with pieces that allow the separate owners’ personalities to shine.
Representing the dichotomy of unity and duality, Roberts Street Residence by Architecton relies on its neighbouring inspirations, depicting a home that heroes unity in its design.
“The GB Veneer split face was carefully selected particularly in the light colour as it responded to so many of our architectural intentions.”

“The GB Veneer split face was carefully selected particularly in the light colour as it responded to so many of our architectural intentions.”
Learn about our products.
Join us at an event.













