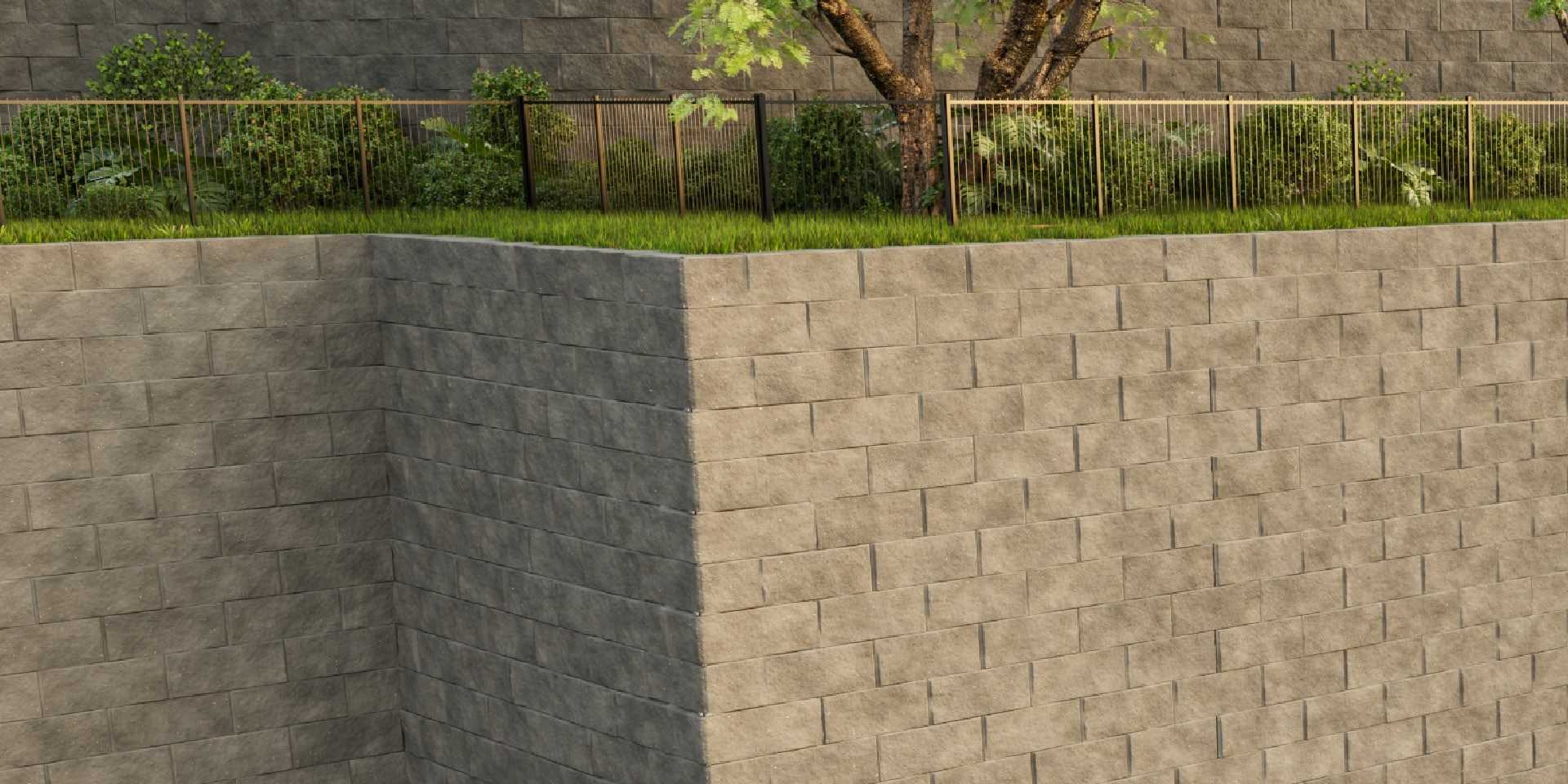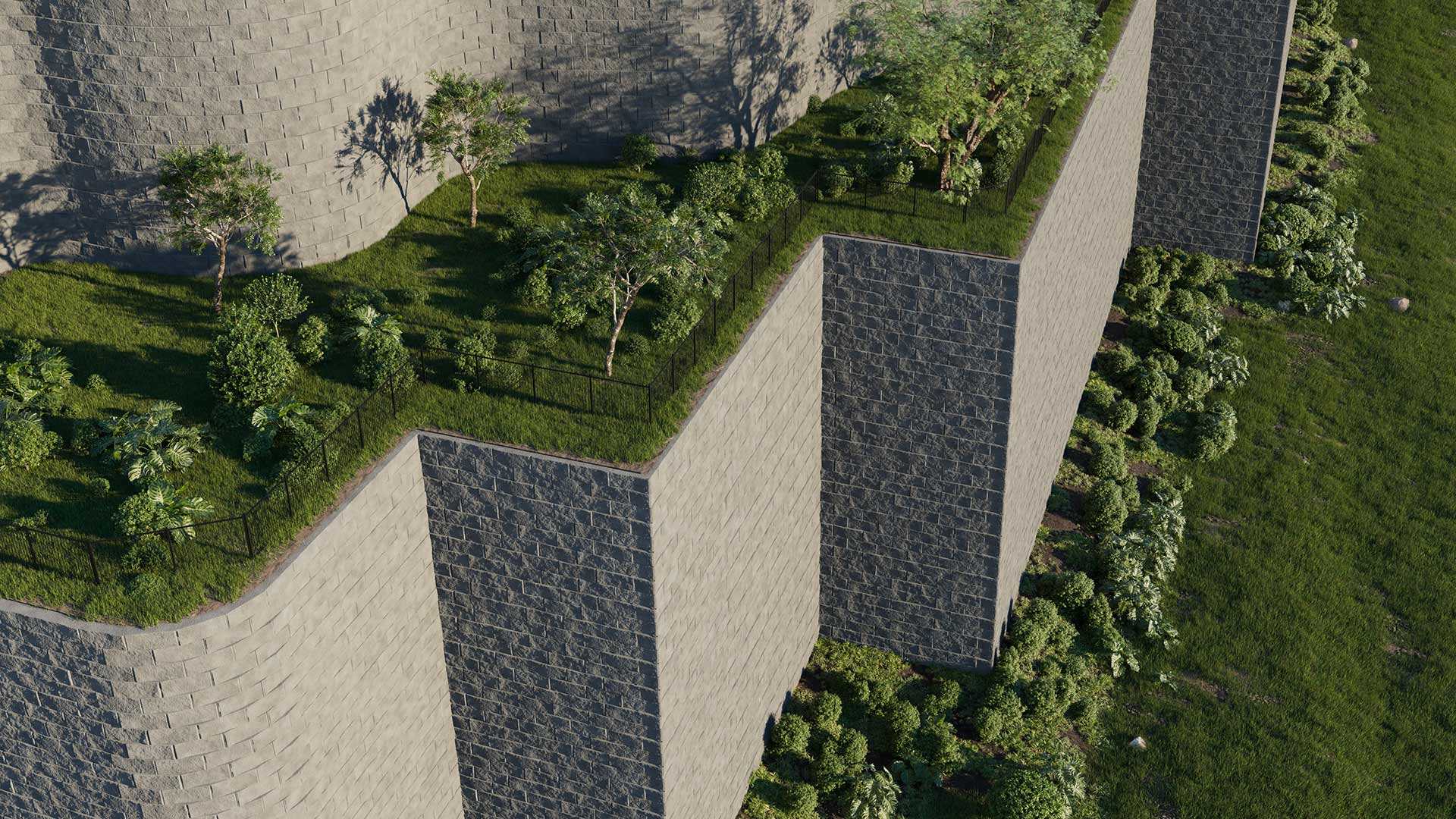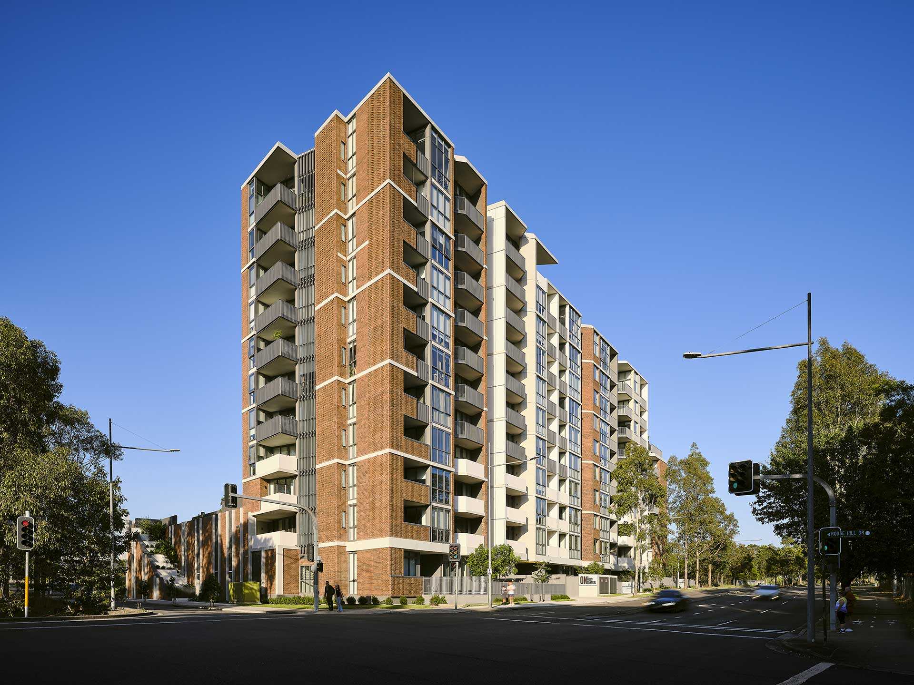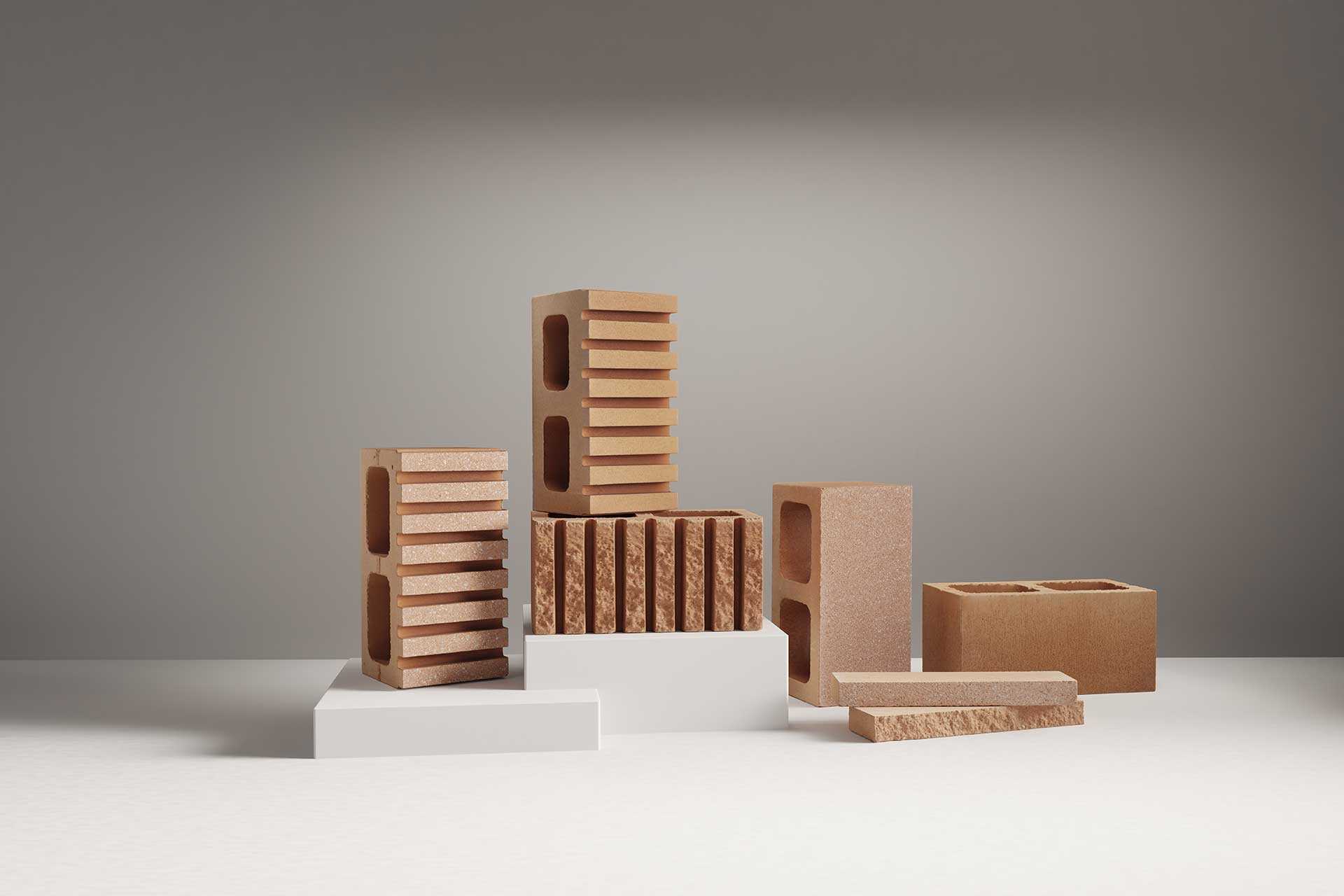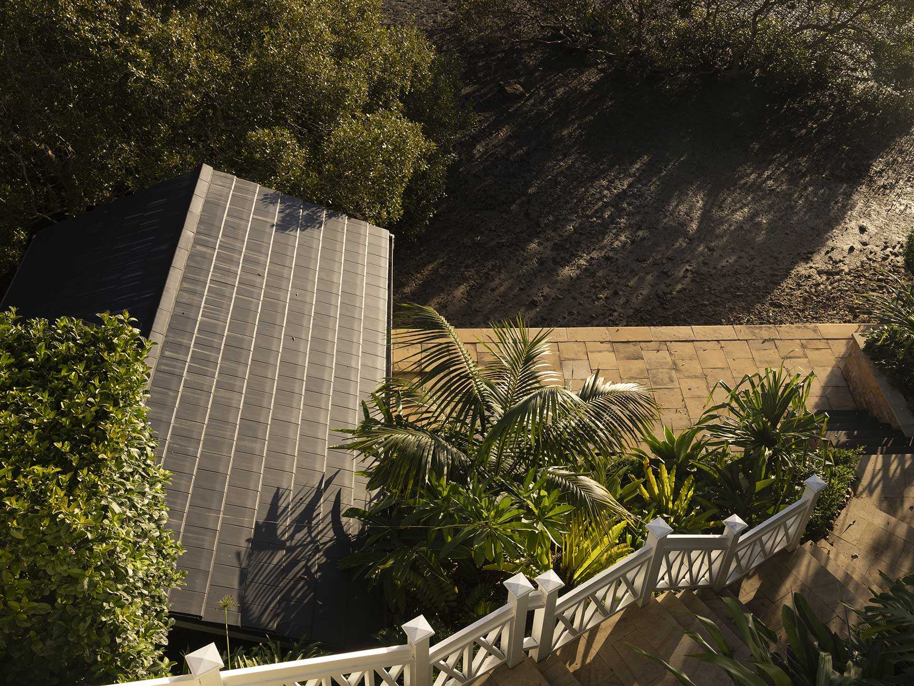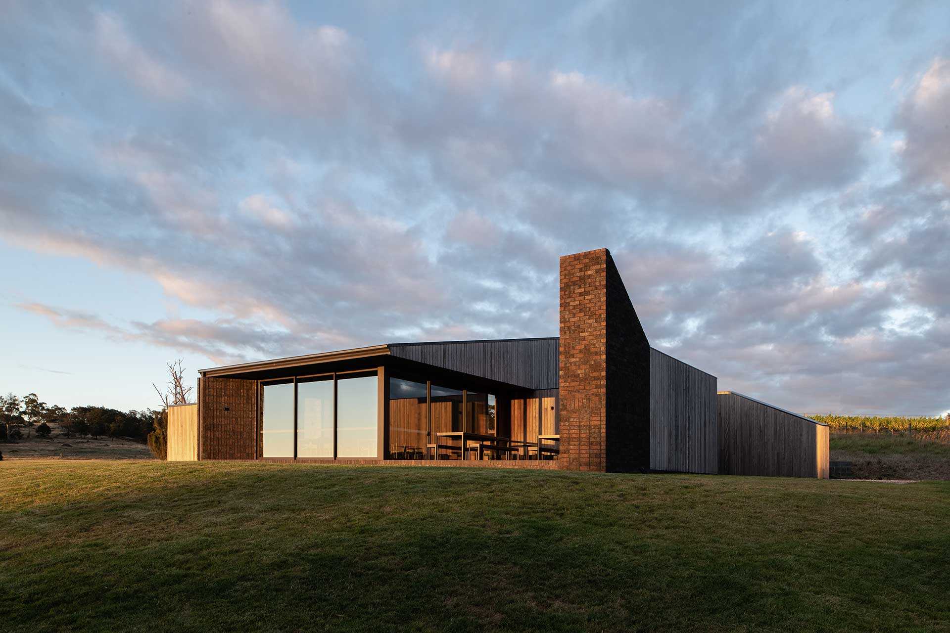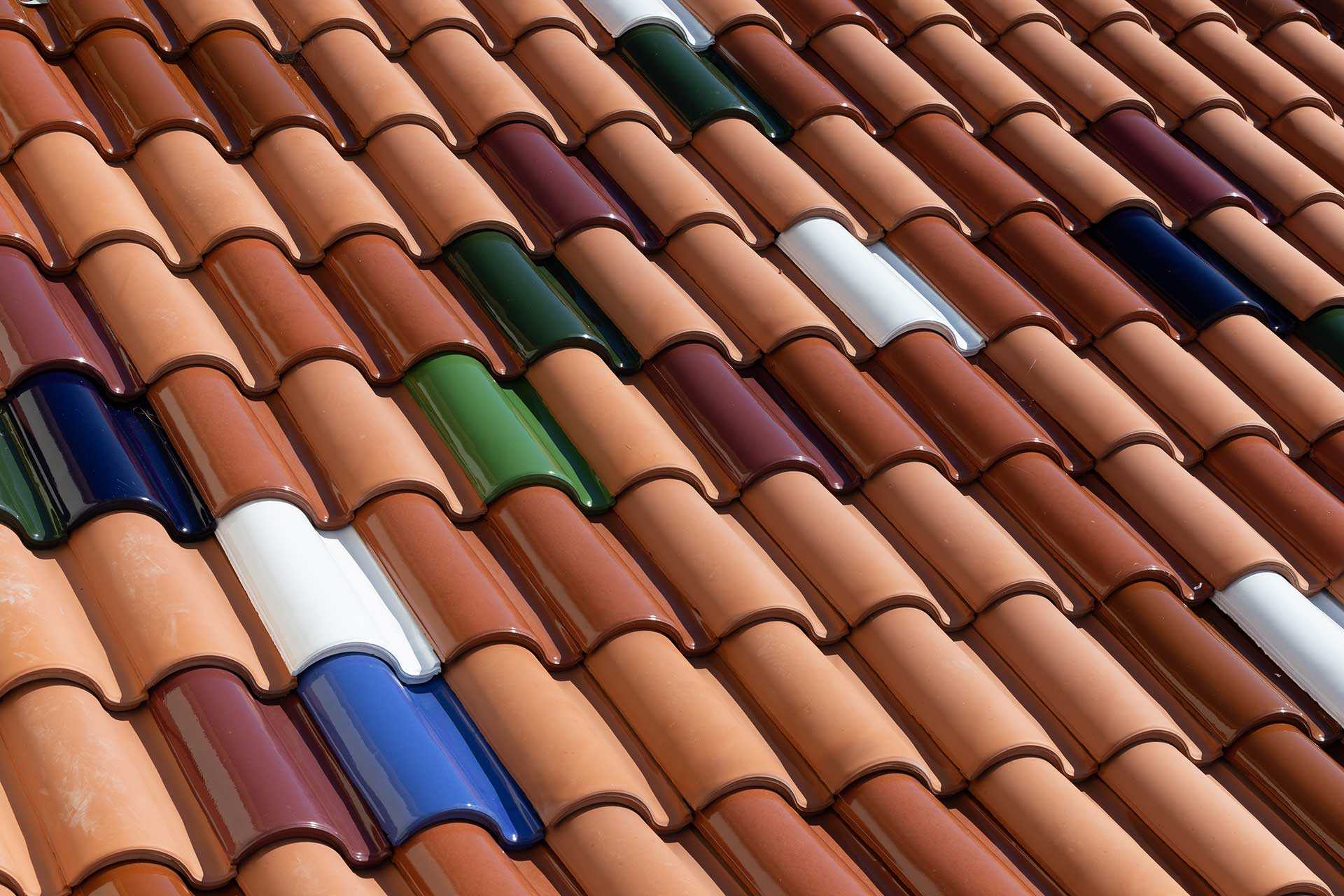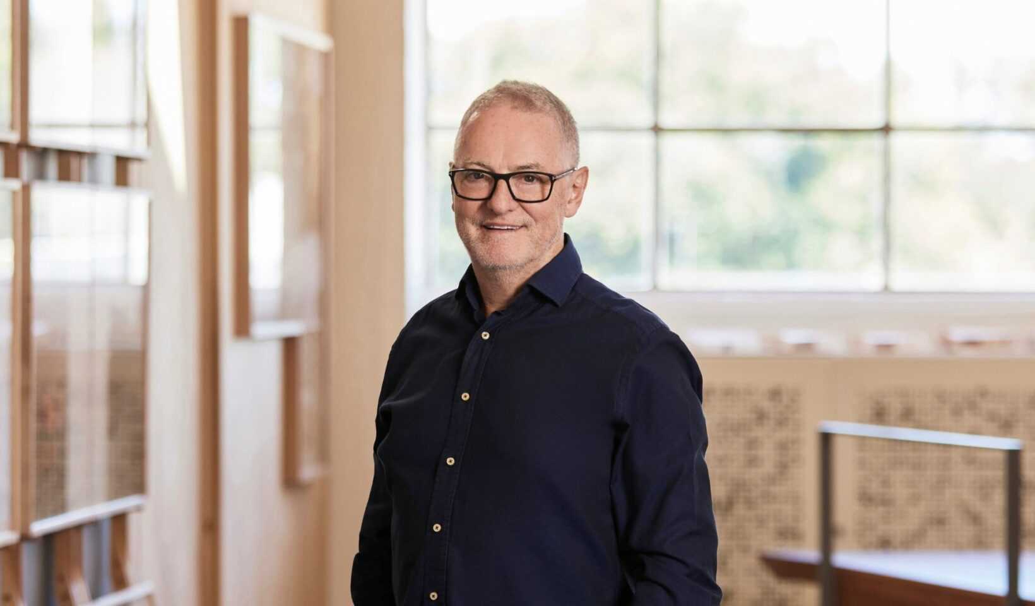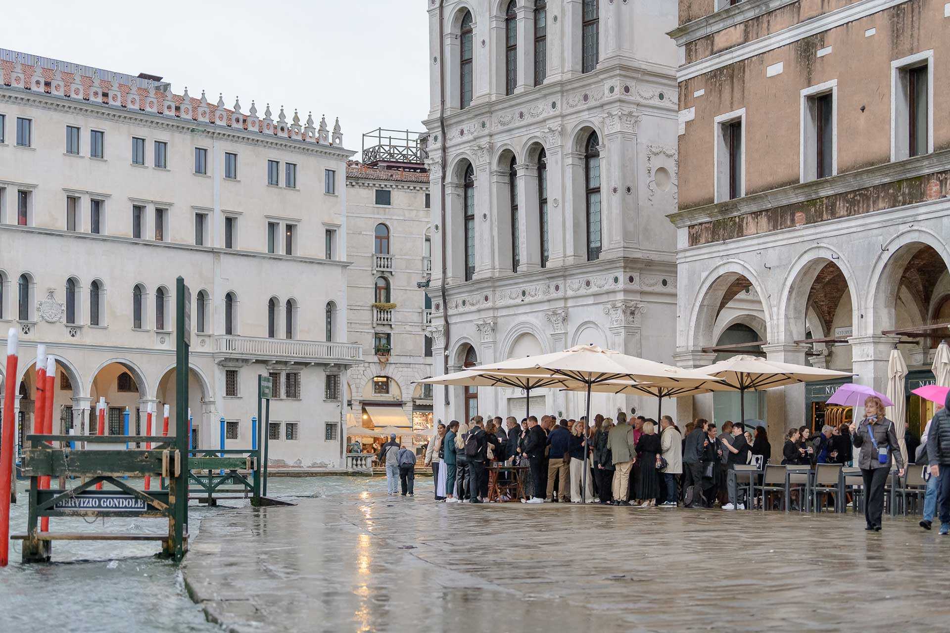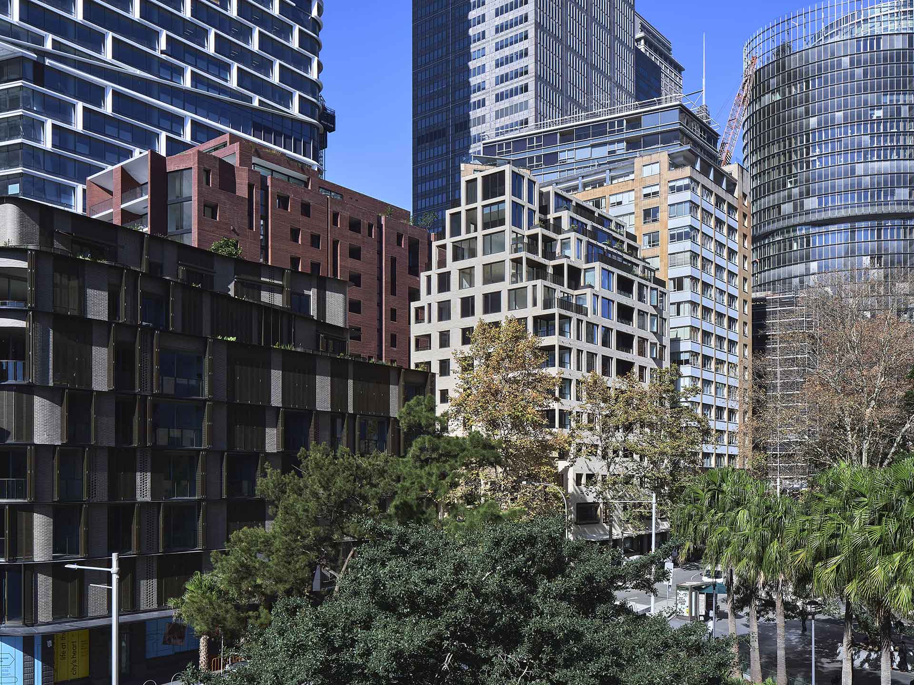
Quay Quarter Lanes
After a few tough years, further preceded by policy that had stifled Sydney’s nightlife, especially in its once vibrant CBD, the city’s heart is once again beating thanks to a push to restore the enviable harbourside destination to its former glory. One such development leading the way is the AMP Capital Quay Quarter Sydney, a $2.7 billion mixed-used redevelopment covering two city blocks.
Driving the pulse of the iconic new offering is the ‘upcycled’ 206-metre, 49 storey Quay Quarter Tower – a reimagining of the existing AMP Centre tower that had reached the end of its useable lifespan. Rather than demolish the towering building, Danish architecture firm 3XN have re-used and re-purposed as much of the existing building as possible heralding a new direction for adaptive reuse in architecture. Retaining over 65 per cent of the original structure and 95 per cent of the original core, a truly impressive carbon saving of 7.3 million kilograms has been achieved.
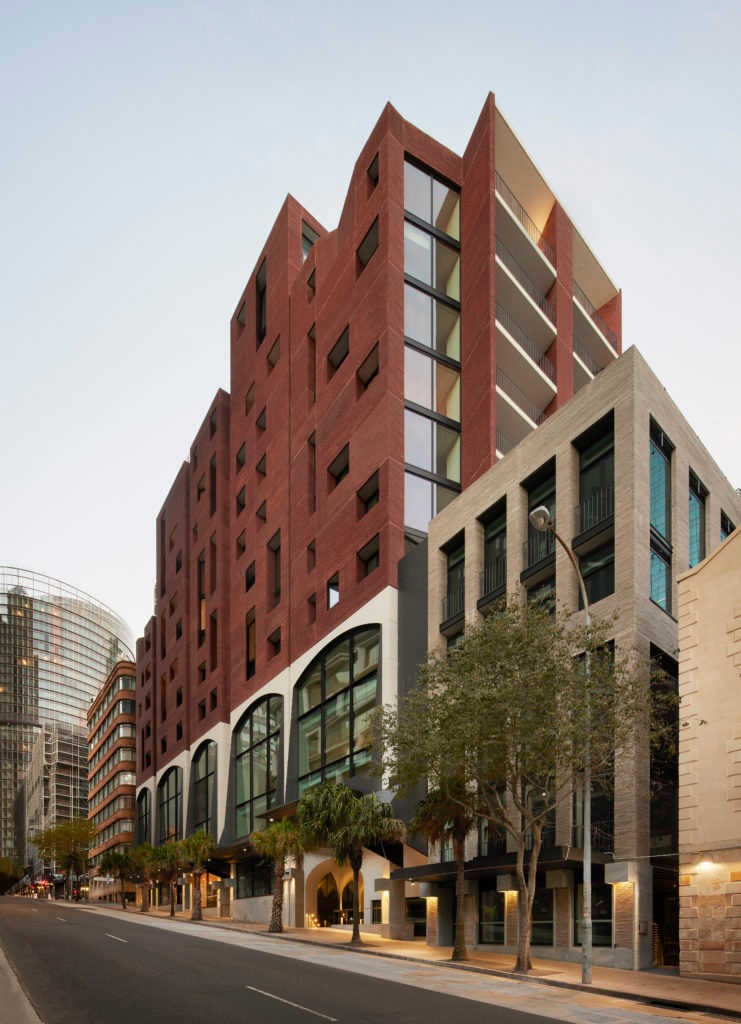
The vertical village is a technology-driven workplace of the future, and in a time where people are embracing flexible workplace structures, QQT sets a new global benchmark in workplace design and innovation. Four landscaped sky terraces within the tower provide opportunities to socialise and collaborate, while promoting the wellbeing and health of its inhabitants.
“By dividing the building into five separate volumes and placing an atrium and terrace at the base of each one, the columns become smaller, more intimate social environments, making it easier for employees to connect and interact with one another,” says Kim Herforth Nielsen, creative director of 3XN Architects.
Directly adjacent to the tower is Quarter Quay Lanes, a buzzing neighbourhood precinct made up of character-filled alleyways spearheading Circular Quay’s lifestyle reinvention.
Nestled behind Customs House, Hinchcliffe House – a multi-level hospitality venue - is the shining beacon at the centre of the heritage precinct. The dining destination has been painstakingly renewed and repurposed from its original wool merchant origins by Carter Williamson Architects, who worked closely with interior design practice Mitchell & Eades, Urbis Heritage and the City of Sydney, to carve out the venue as the pivotal heartland of the neighbourhood. Sensitively restored with an eye to maintaining the heritage features – such as the sandstone and brick, which features heavily throughout – it was important for both Carter Williamson and Mitchell & Eades to maintain a peace and acknowledgement between old and new.
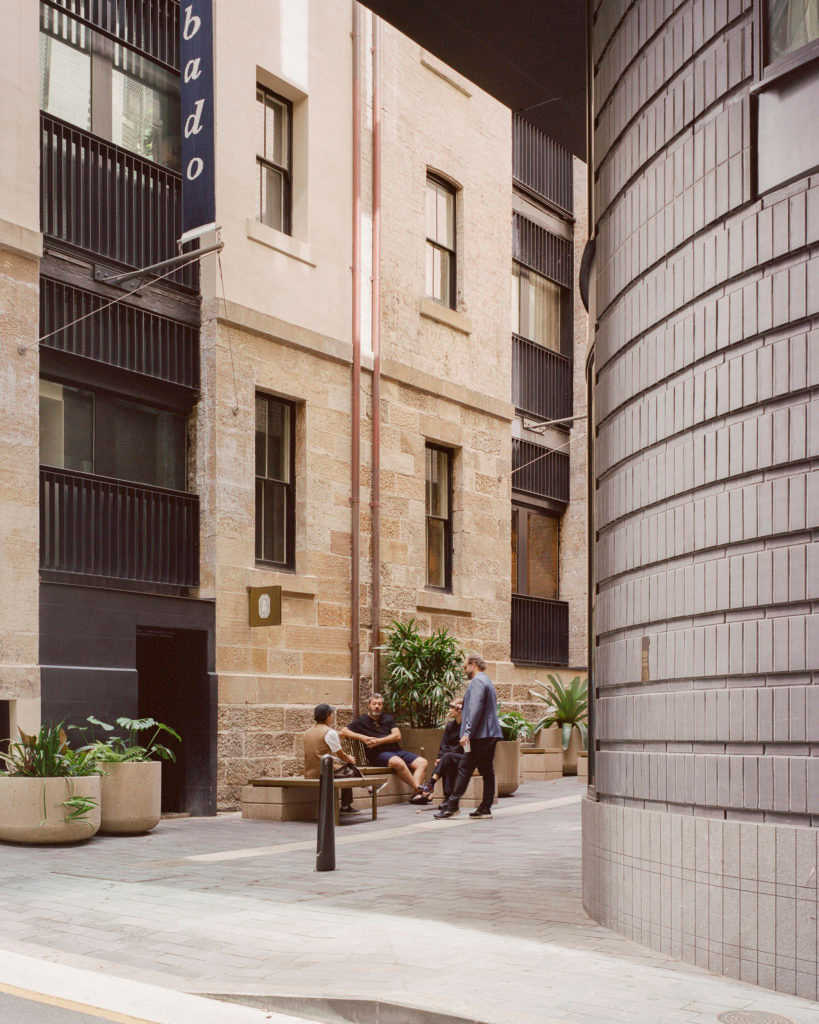
While the mighty Hinchliffe House sits in the precinct’s centre, the surrounding residential offerings are a sight to behold. Collaboratively designed to speak to one another, the three luxury apartment buildings that sit throughout the Quay Quarter lanes, each utilise various brickwork and masonry to tie in with the area’s existing heritage and form a cohesive design narrative.
8 Loftus Street was designed by one of Australia’s most accomplished residential architects, Melbourne-based Mel Bright from Studio Bright. Consisting of 31 luxury apartments, a rooftop garden, and two levels of retail space at its base, the project was conceived to sit quietly among its surroundings, sympathetically responding to the heritage of the area through its use of materiality and unique façade. The brickwork is broken up by perforated bronze anodized screens, which provide flexible sun shading as well as much-needed privacy - an architectural element that, according to Mel Bright, “was vital to get the balance right, so we responded appropriately to the existing heritage buildings which are traditionally a more solid mass.” The silvery-grey brickwork in colourway The Dane, custom developed for the project by Nubrik and Austral Bricks, was an inspired choice, providing a contemporary reinterpretation of the historically significant location.
Further down the road, the majestic 9-15 Young Street, designed by SJB Architects, rises into the skyline, using an ancient brick profile to bring a sense of civic splendour to the contemporary mixed-use building. Offering an architectural presence laced with strong textural quality, the building features 35 luxury apartments, situated above three levels of boutique commercial and retail space.
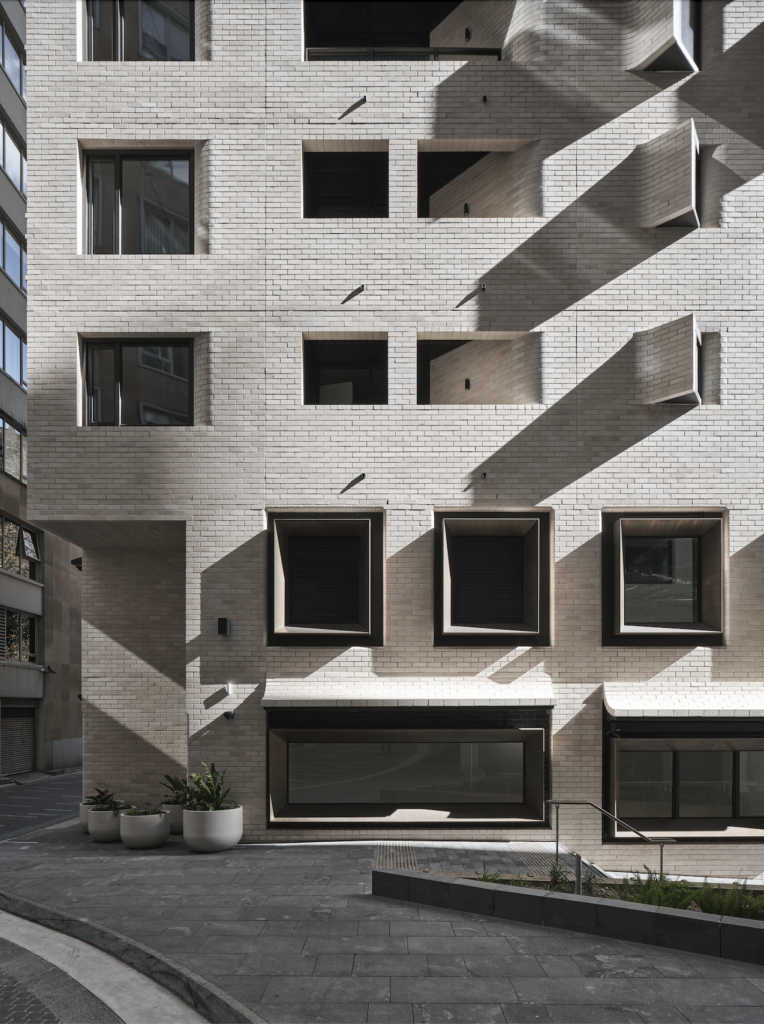
The narrow Roman profile of the Potenza and Livenza (included elsewhere in the build) bricks from Austral Bricks’ San Selmo range create a layered texture that appears as if the facade itself was carved from the natural process of sedimentation. SJB architect Adam Haddow chose the brick for its relation to the “liver-coloured” bricks that feature heavily in the area, as well as its ability to “elevate what most Australians understand as an intimate residential material to something much more civic.”
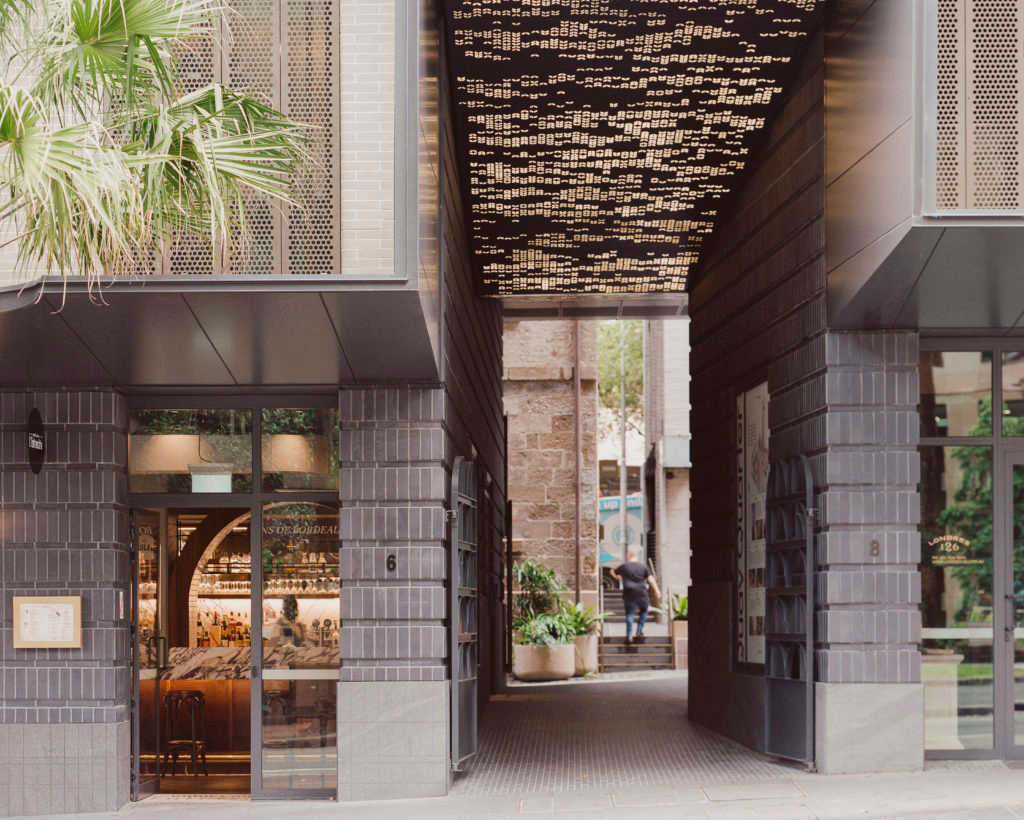
Rounding out the new precinct is 18 Loftus Street - a sophisticated residential build by Silvester Fuller. Comprised of 36 bespoke apartments, the design graciously responds to its location, maximising views and creating an a distinctively cubic geometry emphasised by dark windows and pixelated brickwork that speaks to the geometric narrative enhanced by the architectural elegance. The masonry chosen for its ability to age gracefully without requiring finishing or maintenance is the perfect material for a build that is as robust as it is beautiful. Its inspired interiors centre around the wellbeing of its residents with acoustically sound inclusions, indirect light in the bedrooms and picture windows that champion the stunning city views.
Created to respond to its vibrant and exciting city location, 18 Loftus Street, and its surrounding precinct, is a celebration of urban dwelling at its finest and a much-needed injection of character and liveliness into what is bound to be, the new era of Sydney city.
For your FREE hard copy of Brickworks special edition of Folio 5: Quay Quarter Lanes, register here.
“SJB architect Adam Haddow chose the brick for its relation to the “liver-coloured” bricks that feature heavily in the area, as well as its ability to “elevate what most Australians understand as an intimate residential material to something much more civic.” ””
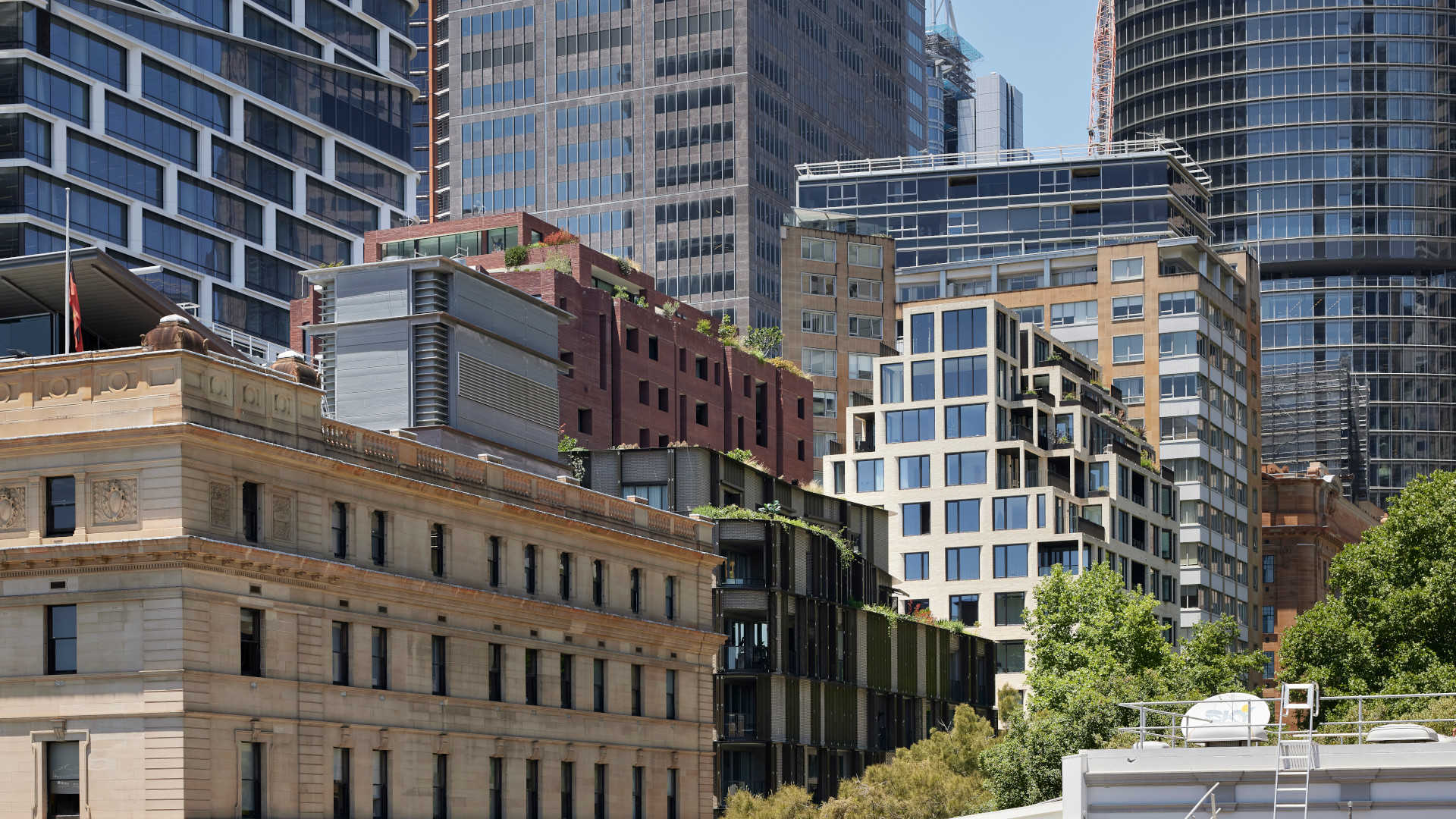
“SJB architect Adam Haddow chose the brick for its relation to the “liver-coloured” bricks that feature heavily in the area, as well as its ability to “elevate what most Australians understand as an intimate residential material to something much more civic.” ””
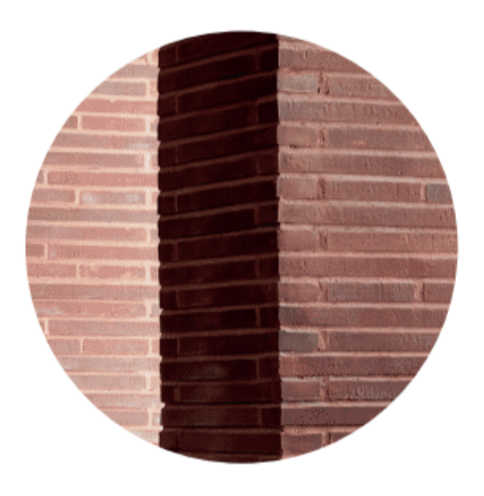
- Italy – inspired, rustic and charming. The unique San Selmo range of Smoked, Reclaimed, Textured and Raw Corso embodies the beauty of brick. With hues that transition from light to dark, tactile finishes, and sizes from conventional to distinctive, the San Selmo range suits all contemporary projects and environments.
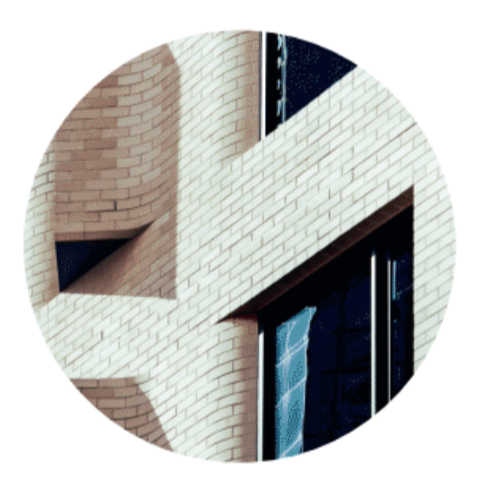
- These distinctive dry pressed bricks made at our Bowral plant have been used in many of Australia’s most admired and historic buildings. With their unique granular patina and tactile aesthetic, Bowral bricks are highly prized by customers, architects and designers alike, and set the standard for design and integrity.
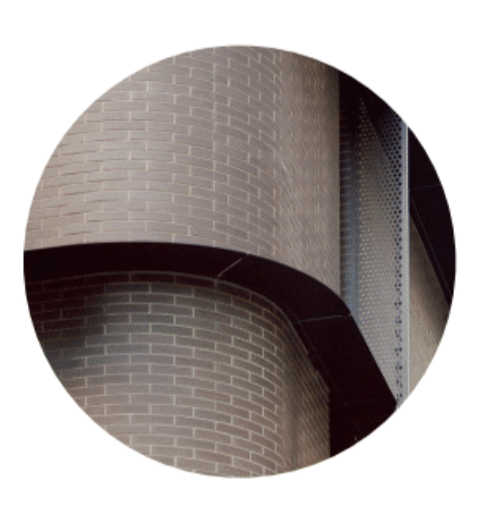
- Nubrik developed a silvery- grey brick especially for 8 Loftus Street, which is a contemporary response to the grain of the historic city buildings that surround it.
Learn about our products.
Join us at an event.













