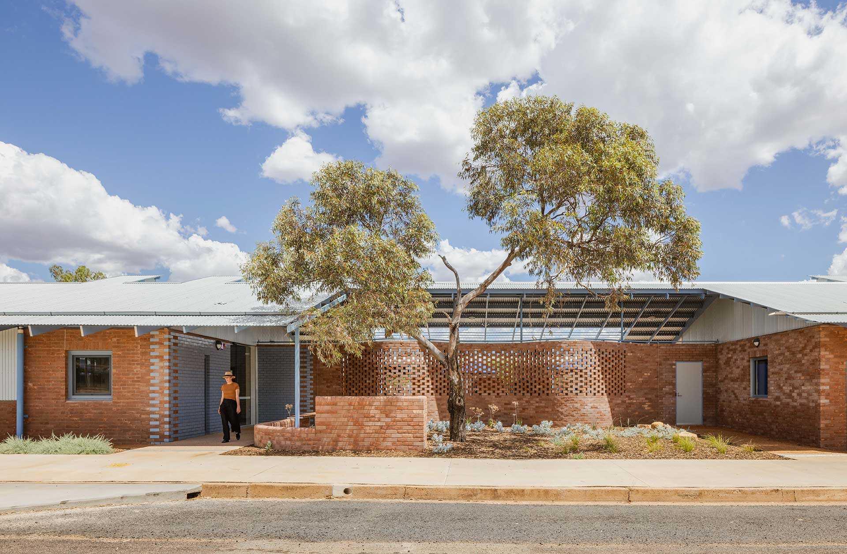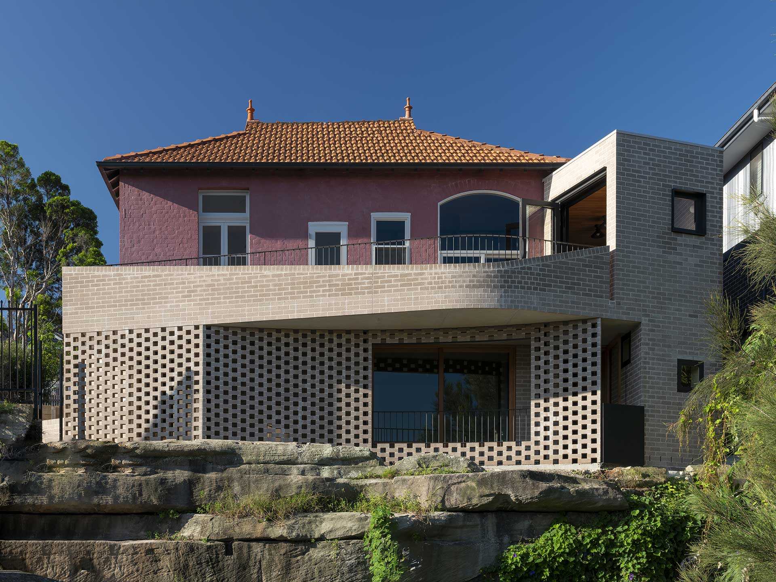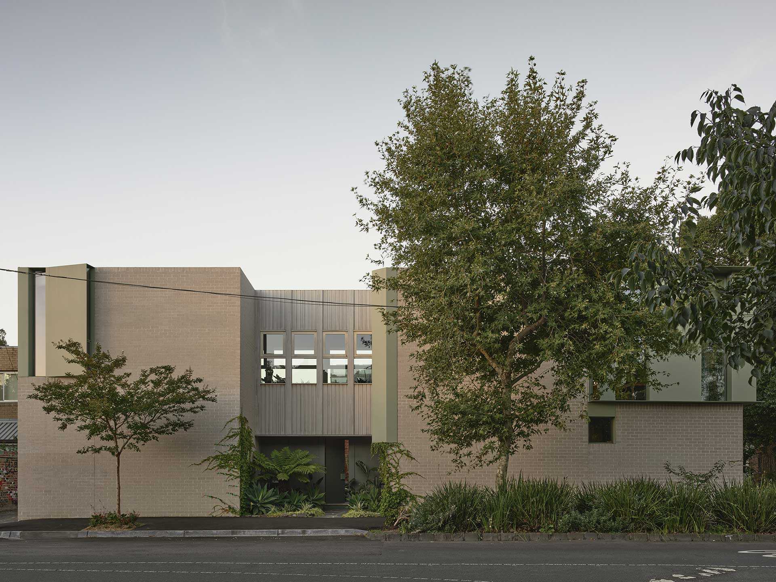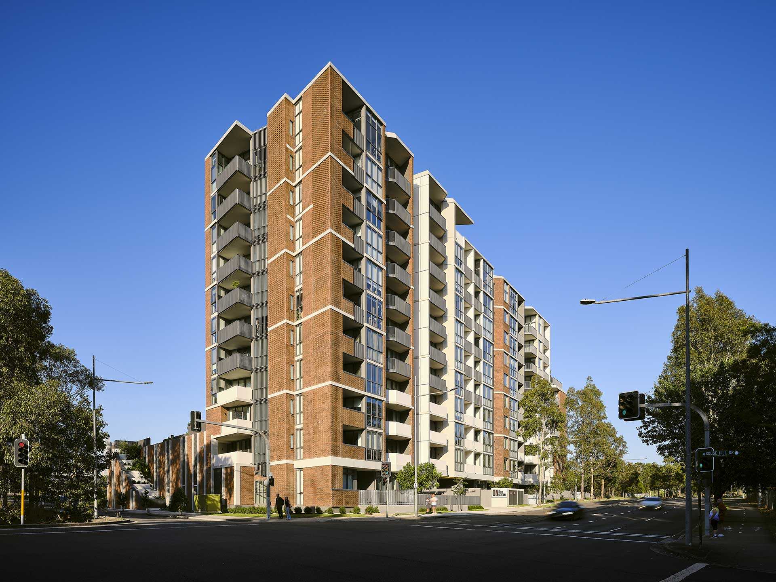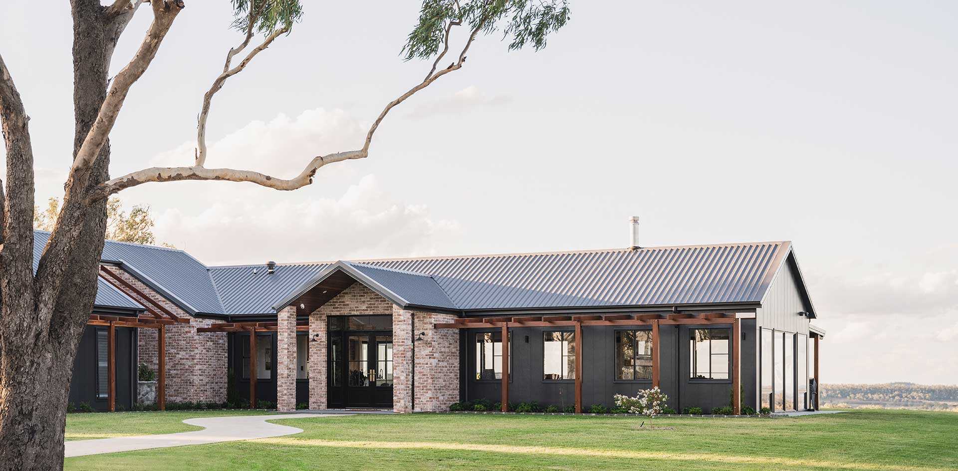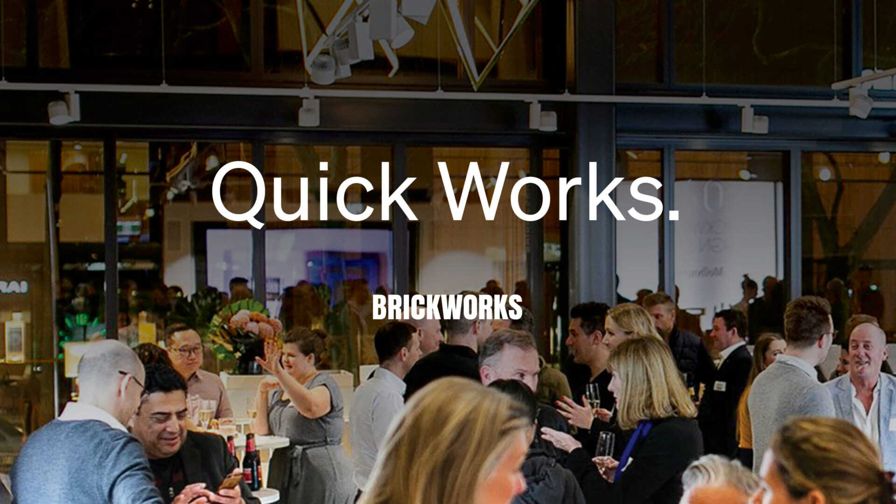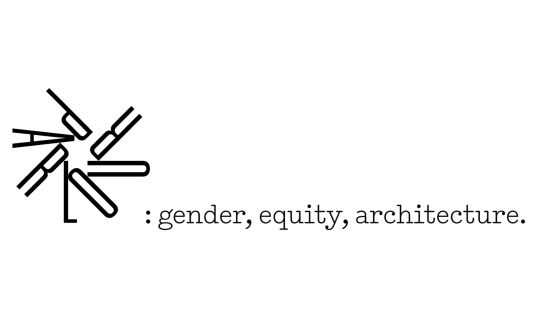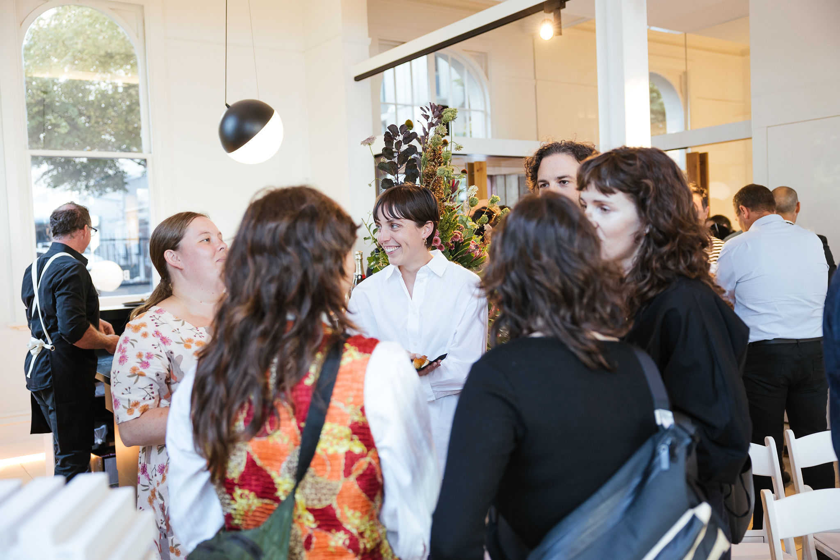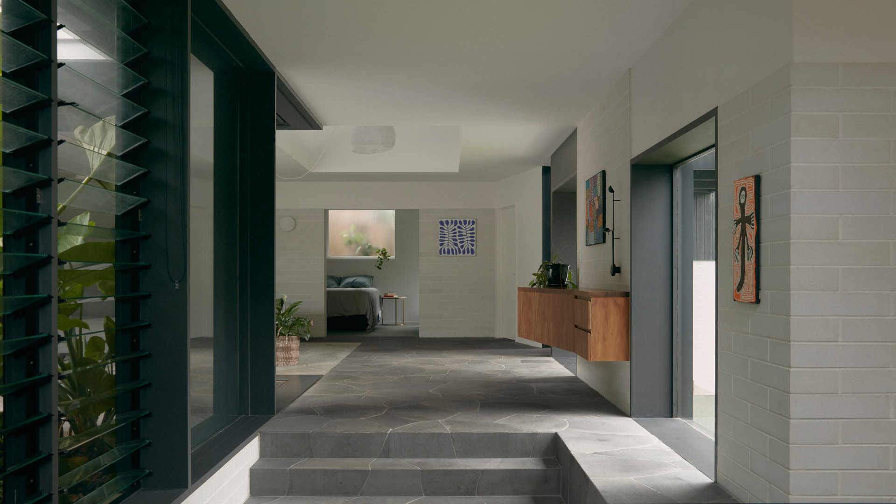
Poinciana House
Exploring the relationships between Architecture and Landscape, materiality and human-connection, the design team creates projects that are contemporary and fresh.
Their most recently awarded project, Poinciana House demonstrates the seamless cohesion between inside and out, using the natural landscape as an inspiration for the project’s flow. With a contemporary addition to a traditional Edwardian house, the project marries old and new, juxtaposing materiality and colour palette in a considered way.
The materiality chosen throughout the project makes reference to the surrounding landscape, with both the colour palette and materials designed to assimilate with the lush greenery at the rear of the home. Nielsen Jenkins’ specialise in integrating the home with the existing landscape, ensuring that the architecture does not impose on the surrounding environment, but rather can sit comfortably within it.
The colour palette throughout the home is muted, with a focus on off-white masonry, concrete, washed timber, walnut cabinetry and slate tiles. Whilst the colour palette is refined, the project is abundant with natural texture, each complementing the other.
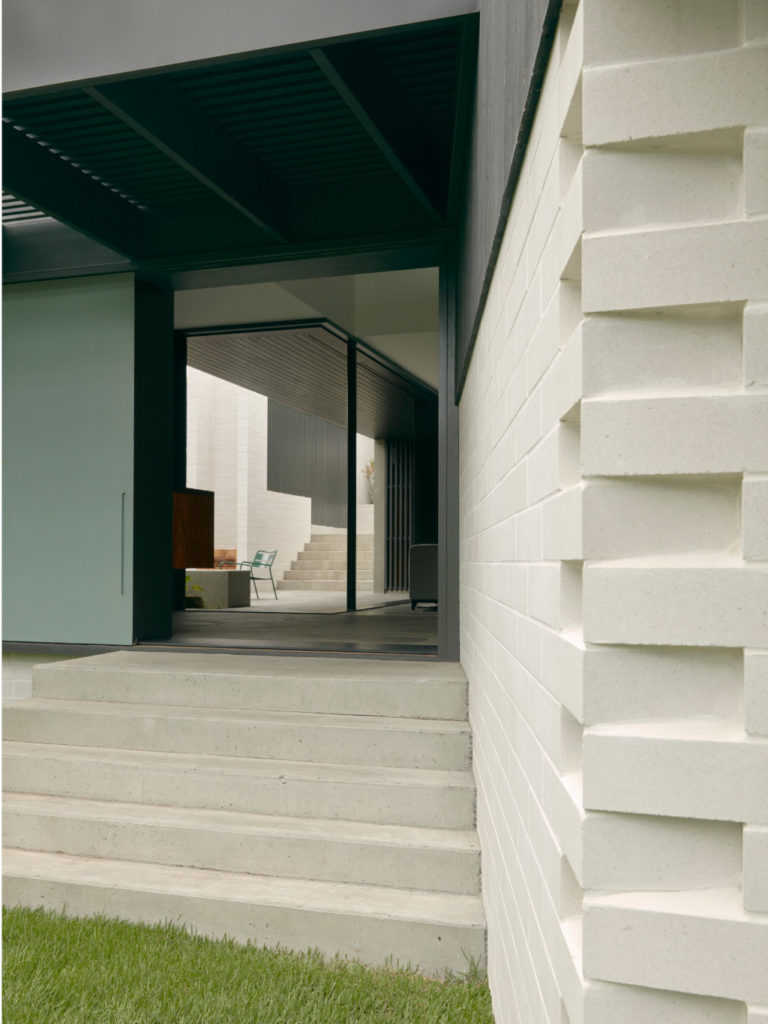
The materiality is as durable as it is aesthetic, with masonry, concrete and slate being incredibly hard-wearing, and the internal timber being easy to care for and timeless. The design will ensure low-maintenance living for years to come. However, the bathroom is where colour is used to create a unique feature space. Terracotta tiles run from the floor up the walls, creating a warming and cocooning ambiance. Still natural in tone, reminiscent of rich clay, the pop of colour is an unexpected but well-executed design statement.
Continuity is key in the Poinciana House and is used to create cohesion between inside and out. The downstairs living areas flow seamlessly with the exterior patio, ideal for entertaining or socialising in Queensland’s balmy climate. With an outside fireplace and a concrete-clad, geometric swimming pool, Poinciana House is the ideal home for relaxation. The pool is not built into the natural hilly ridge, but built atop, reflecting the silhouettes of the native trees and greenery.
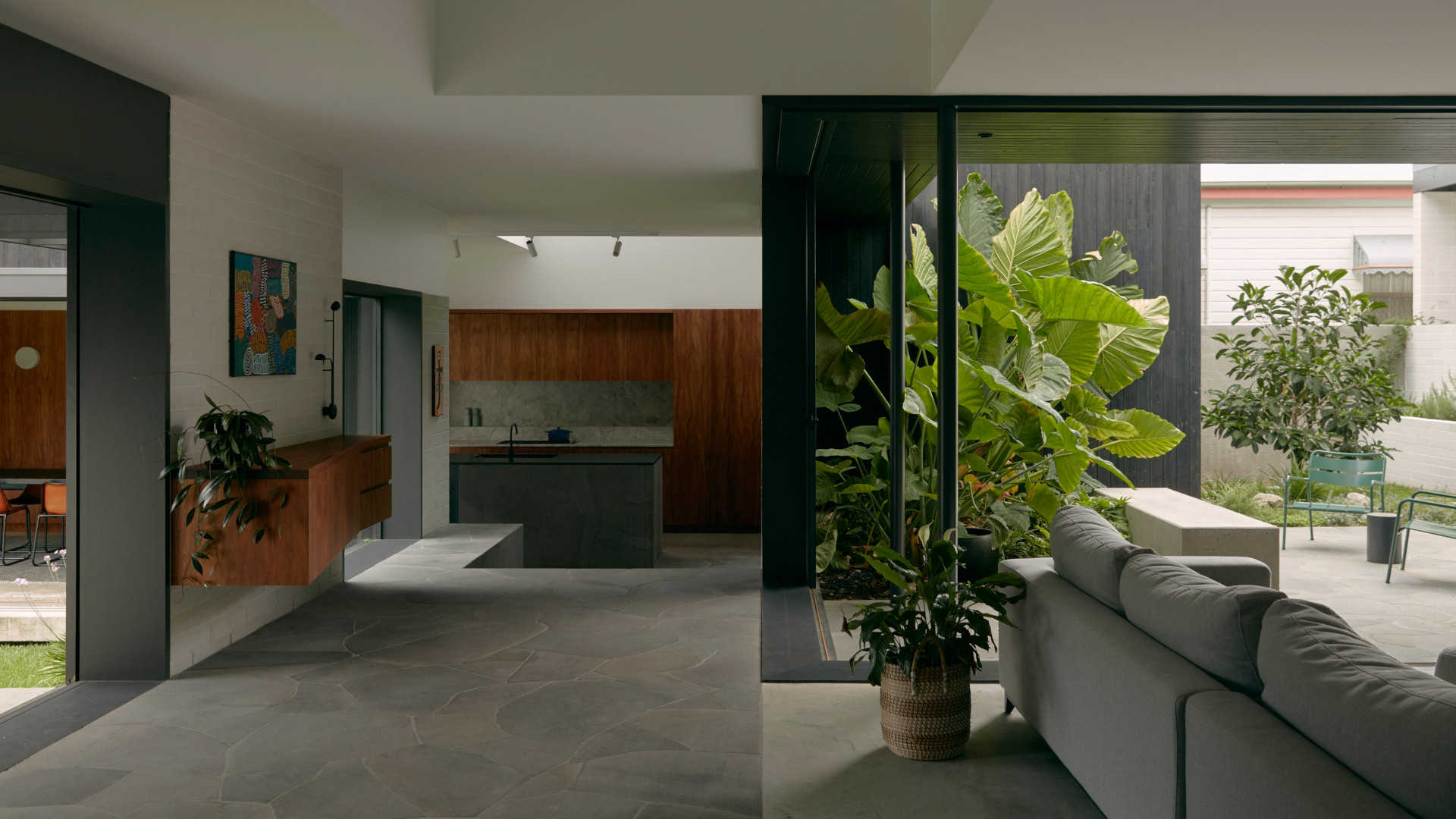
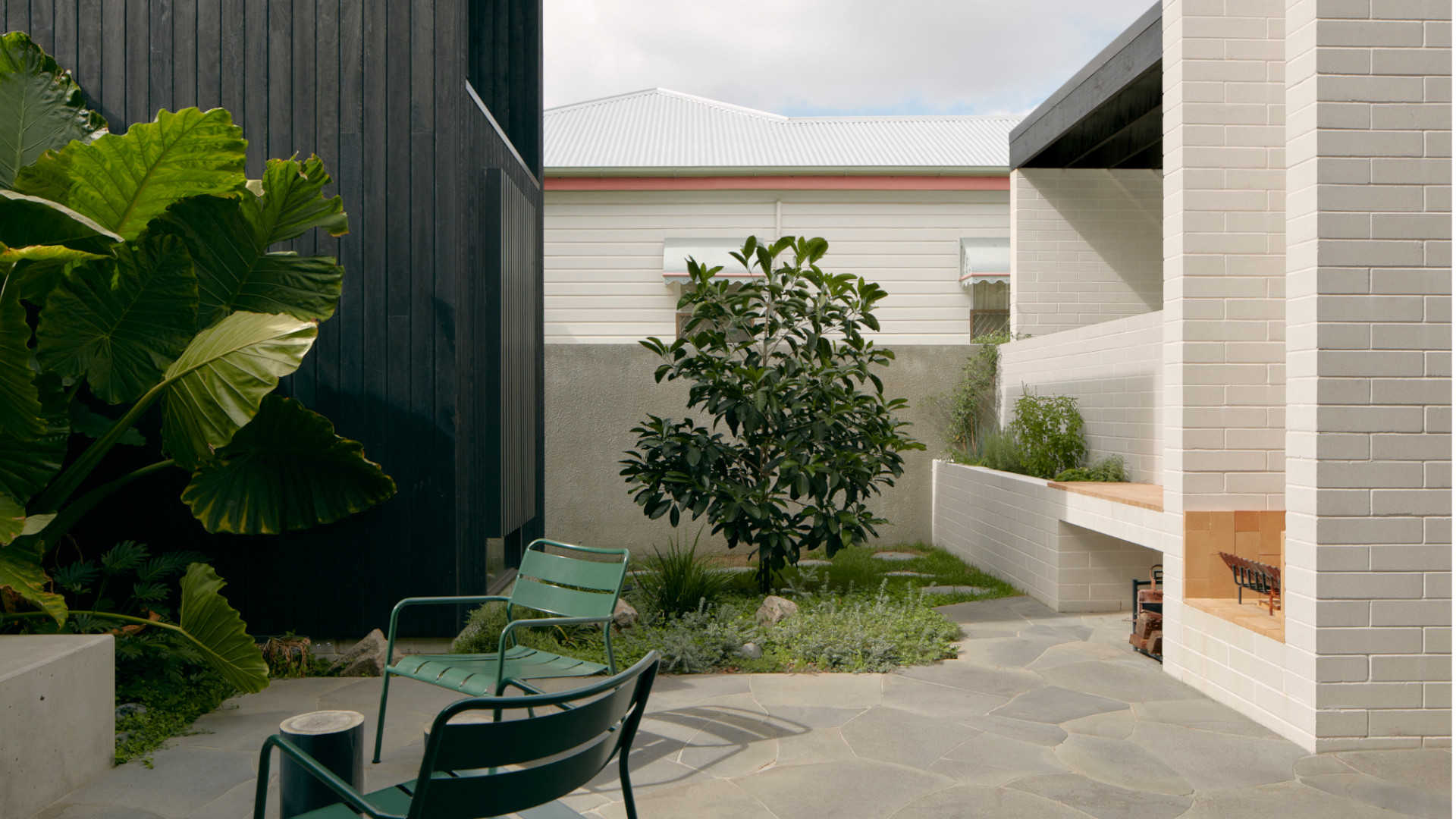
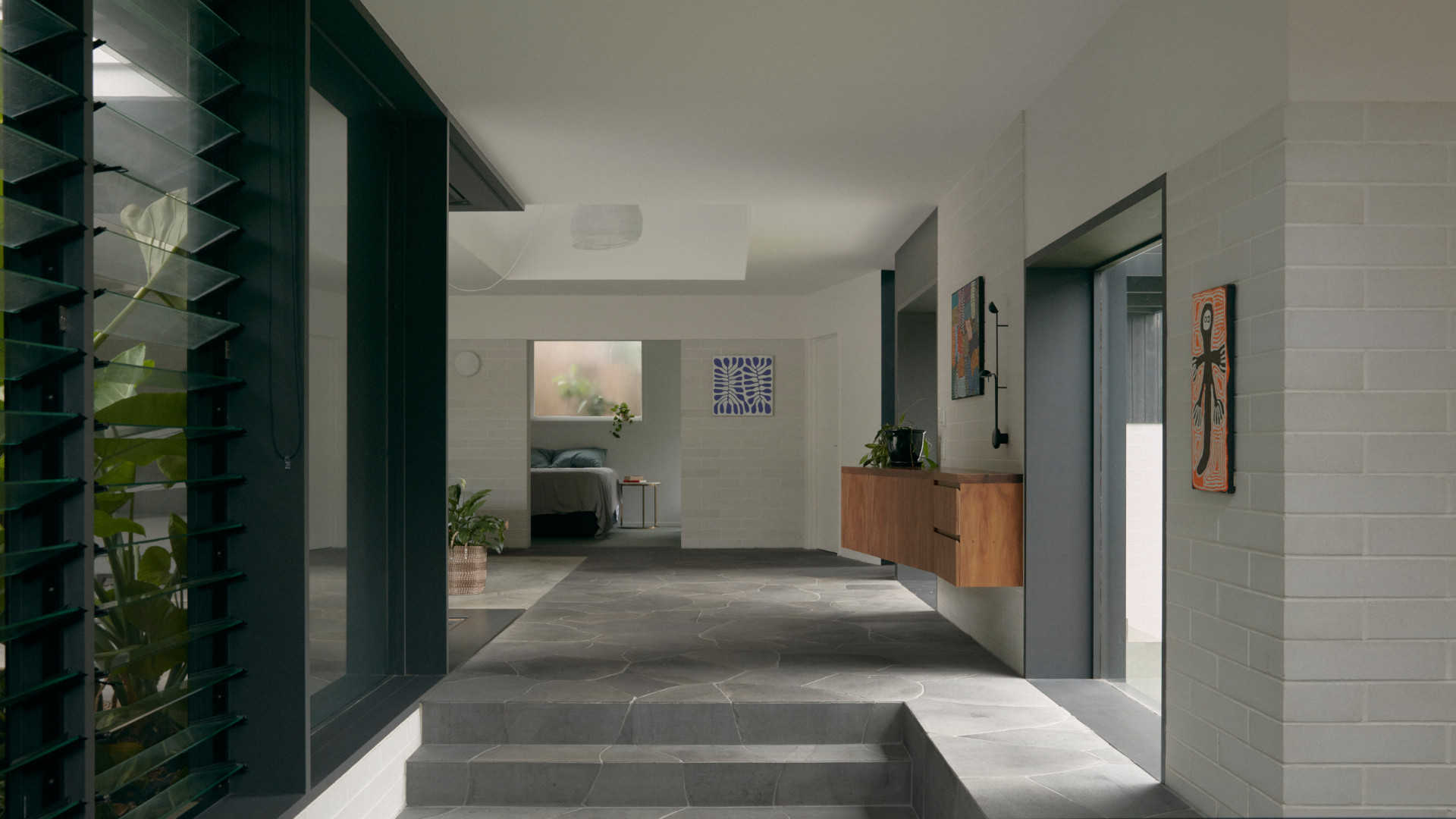
Nielsen Jenkins chose brick as a feature throughout the project, deciding upon GB Smooth in Porcelain, a warm off-white. The brickwork is used in a range of ways throughout the project, demonstrating its versatility and flexibility as a materiality. The intricate hit-and-miss laying patterns on the external corners are a playful design element, juxtaposing with the large, charcoal, rectangular structure sitting above. Sophisticated brickwork was also used as a feature in the external patio, internal living space and on the home’s facade. The block materiality grounds the project, and offers both a contemporary look and a durable, hard-wearing finish.
“The intricate hit-and-miss laying patterns on the external corners are a playful design element, juxtaposing with the large, charcoal, rectangular structure sitting above.”
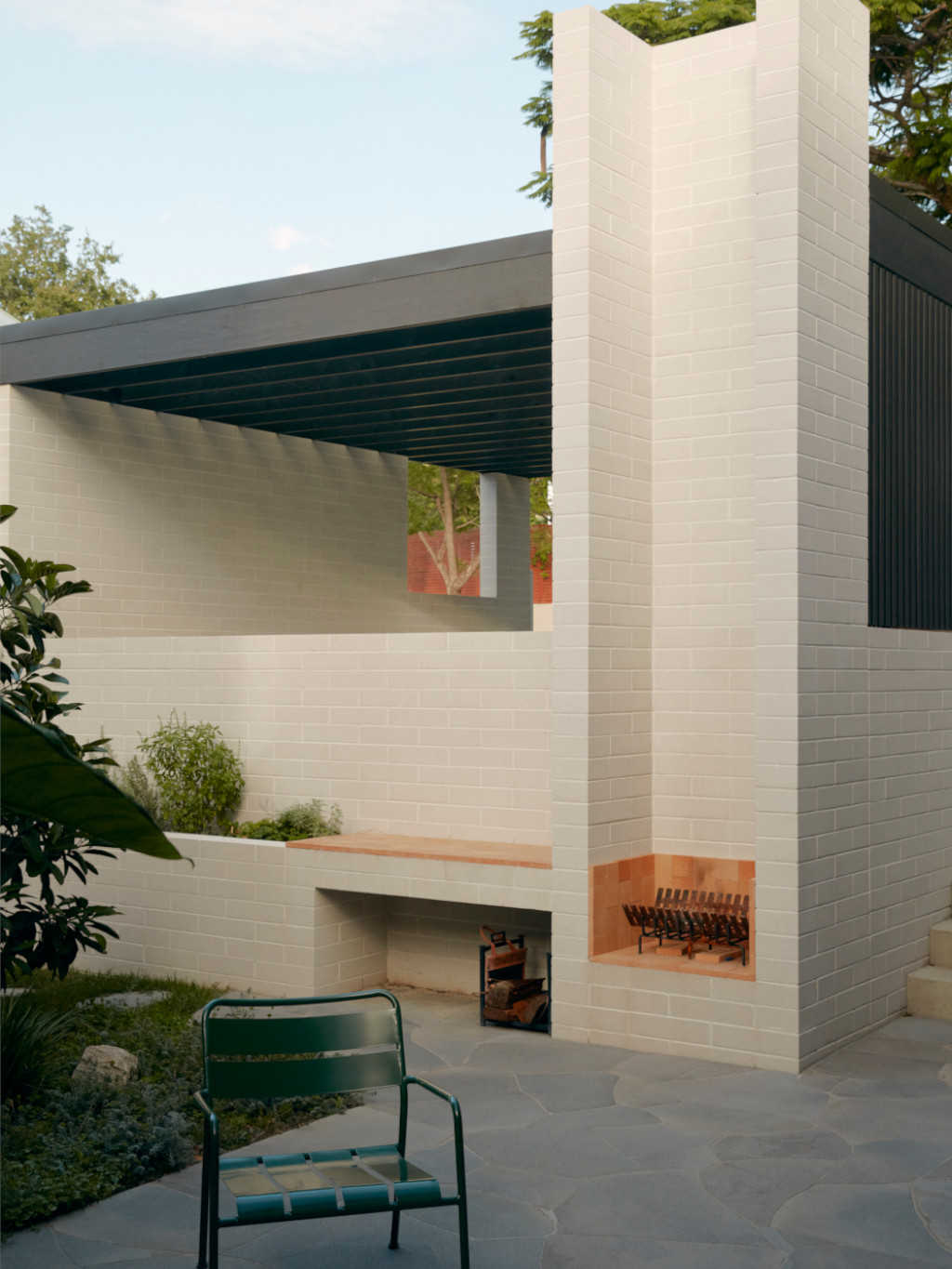
“The intricate hit-and-miss laying patterns on the external corners are a playful design element, juxtaposing with the large, charcoal, rectangular structure sitting above.”
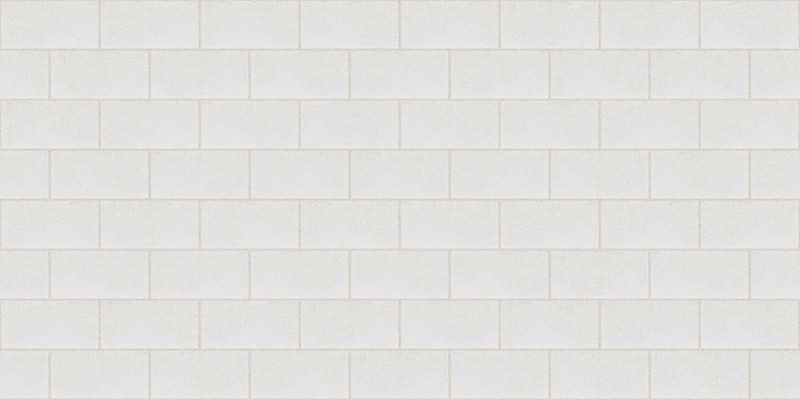
- If tried and true is what you’re after then the GB Smooth range is for you. Its smooth surface gives a soft glow to any project. Offering colours such as Porcelain, Pewter and Nickel – to name a few – there’s an option to suit all locations.
Learn about our products.
Join us at an event.








