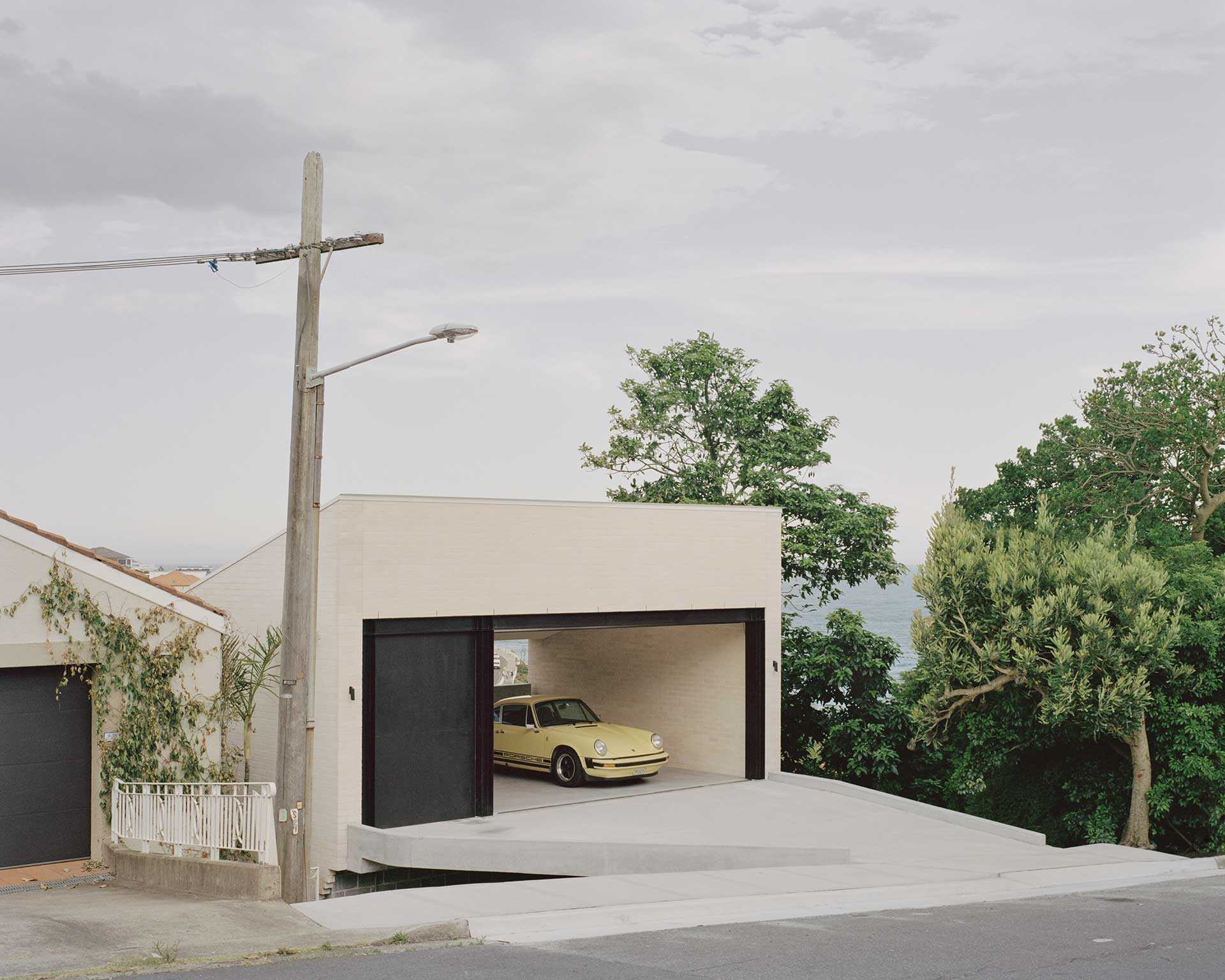Kurraba Residences by SJB
This multi-residential project sets a new tone for harbourside architecture. From the minds of award-winning studio SJB, Kurraba Residences establishes a unique and strong connection to its surrounding context.

With prime views over the sparkling Sydney harbour, Opera House and Harbour Bridge, the apartment complex borrows from its existing 1920s design period, fused with a contemporary outlook on the quintessential Sydney lifestyle. Spanning over six storeys, the 24 residential units offer 180-degree water views that are persistently framed and elevated in SJB’s design choices.
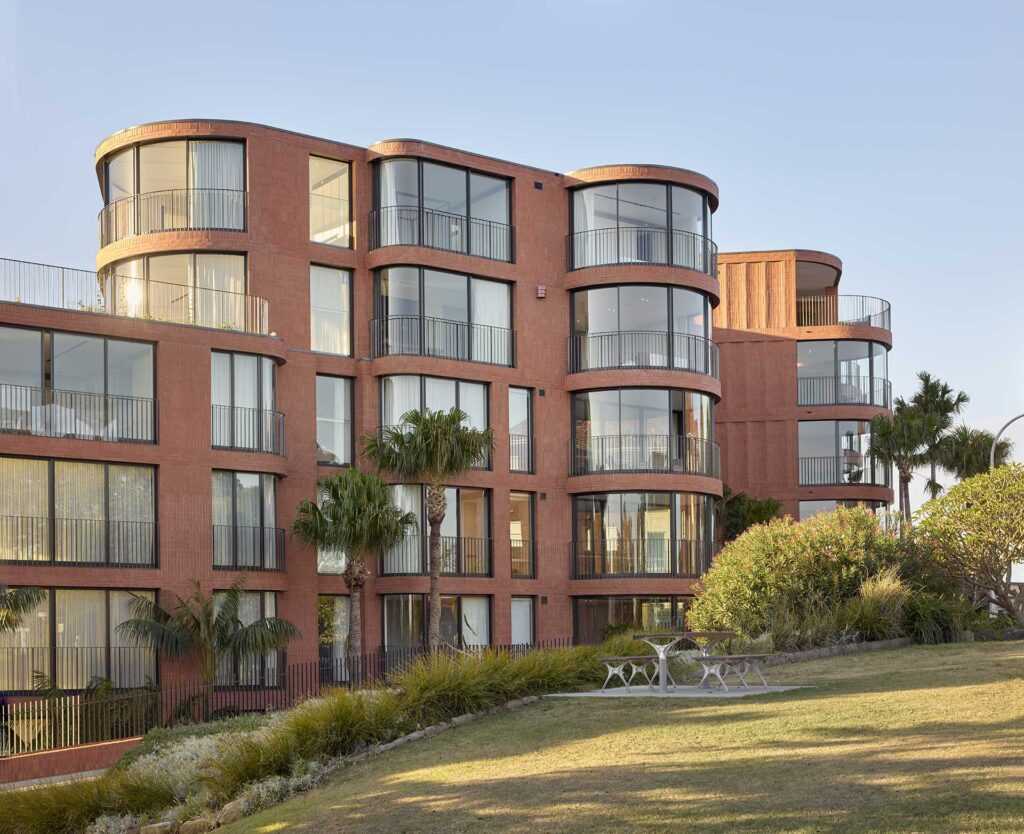
Enveloped by greenery on three of its sides, the project sits elegantly alongside the lush parklands. Nubrik Traditional in Domain Terracotta bricks engulf the façade in a captivating series of curves, drawing attention to the product’s robust materiality and warm, earthy hues complementing the jewelled tones of the water and grey, neutral shades of neighbouring buildings.
Kurraba’s sculptural form not only nods to the site’s late-Victorian period, through to the 1930s, but also emulates the tropical trunks of palm trees, with each vertebrae defined by the meticulous brickwork. Drawing from its heritage, the scalloped façades and patterned brick coursing offer a unique addition to this historic suburb. The bricks frame the residences’ sliding glass doors and metal balustrades aligning each apartment’s private verandahs and balconies, creating an immediate connection between interior and exterior spaces.
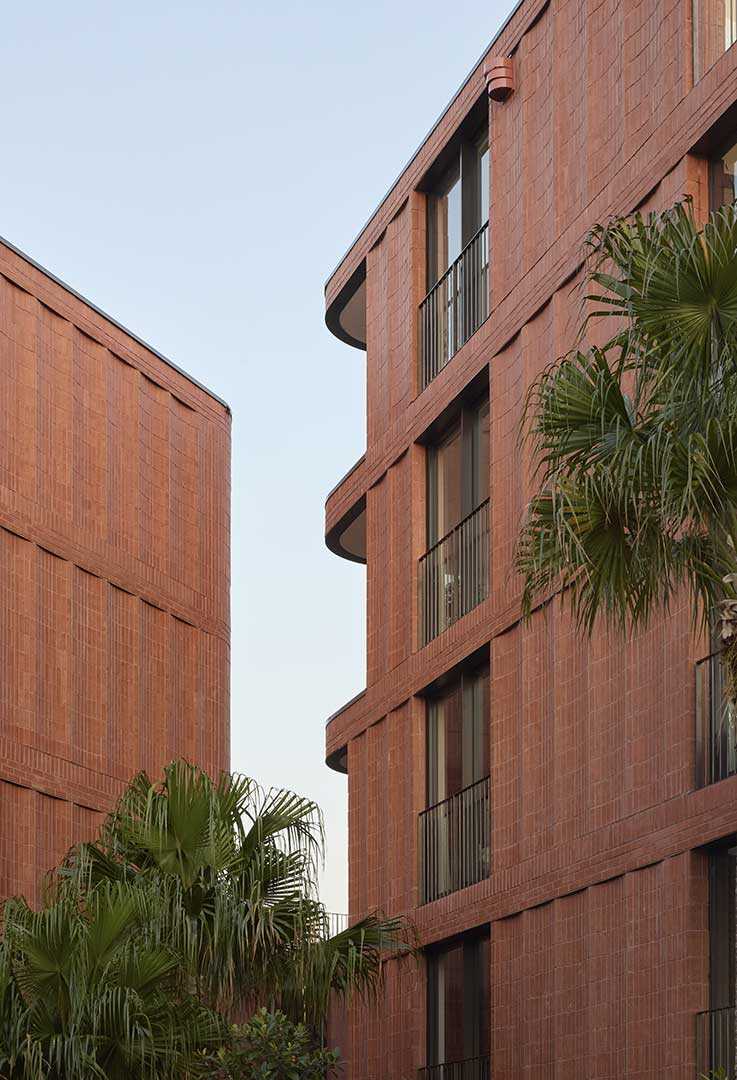
Following the winding path to the building’s centre, a shared courtyard offers space for residents to collect their shopping and mail, greeted by whimsical tiered gardens. Throughout the apartment block, residents can enjoy access to their private gardens, while others enjoy a shared rooftop garden with exclusive views of the harbour.
Inside, the dwellings embody a pared-back and refined palette with their grayscale palette and opulent choices of furnishings and materials. Each home is custom designed for entertaining against their coveted backdrops, fitted with first-class Sub-Zero and Wolf appliances to enjoy the outlook.
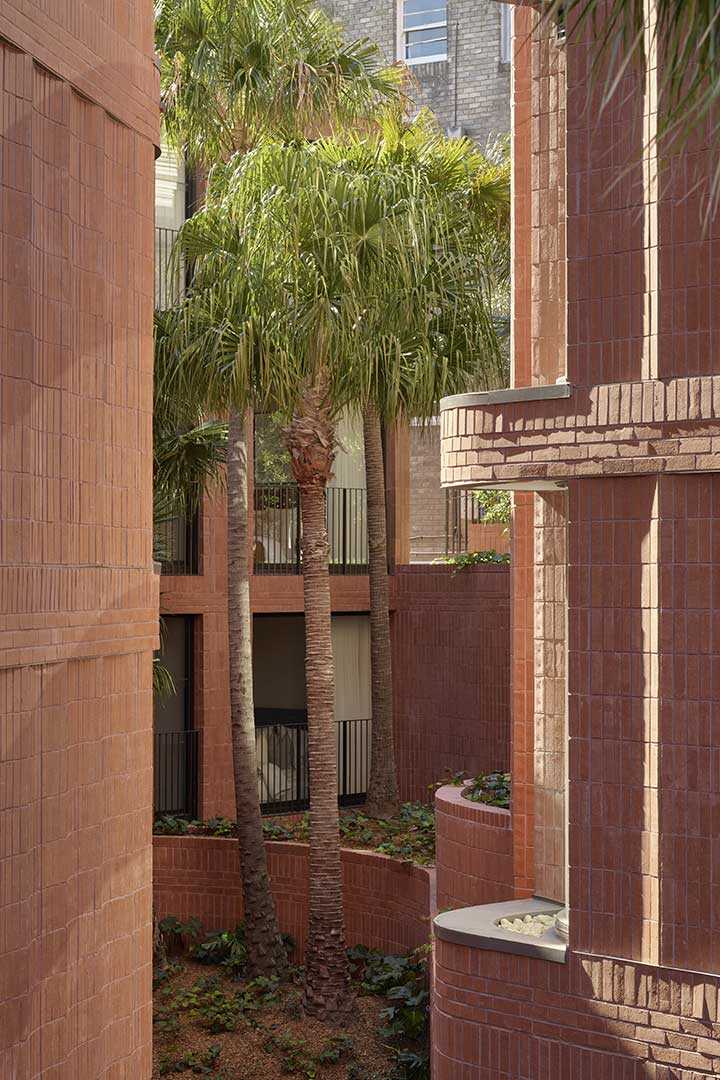
In the kitchen, Grigio Argento marble benchtops add a sense of elegance, complemented by the striking limestone over the floors while bronze highlights sparkle as the evening light is reflected over the ocean. The bathrooms were designed with relaxation and privacy at the forefront; an expansive basin, carved in limestone and decorated with VOLA tapware, lines the wall; dark-toned oak timber joinery complements the cream walls; and a grand custom-stone bath invites habitants to unwind in pure luxury. These choices seek to celebrate natural materiality in conjunction with exquisite craftsmanship, delivering sophisticated spaces that enhance the lived-in experience.
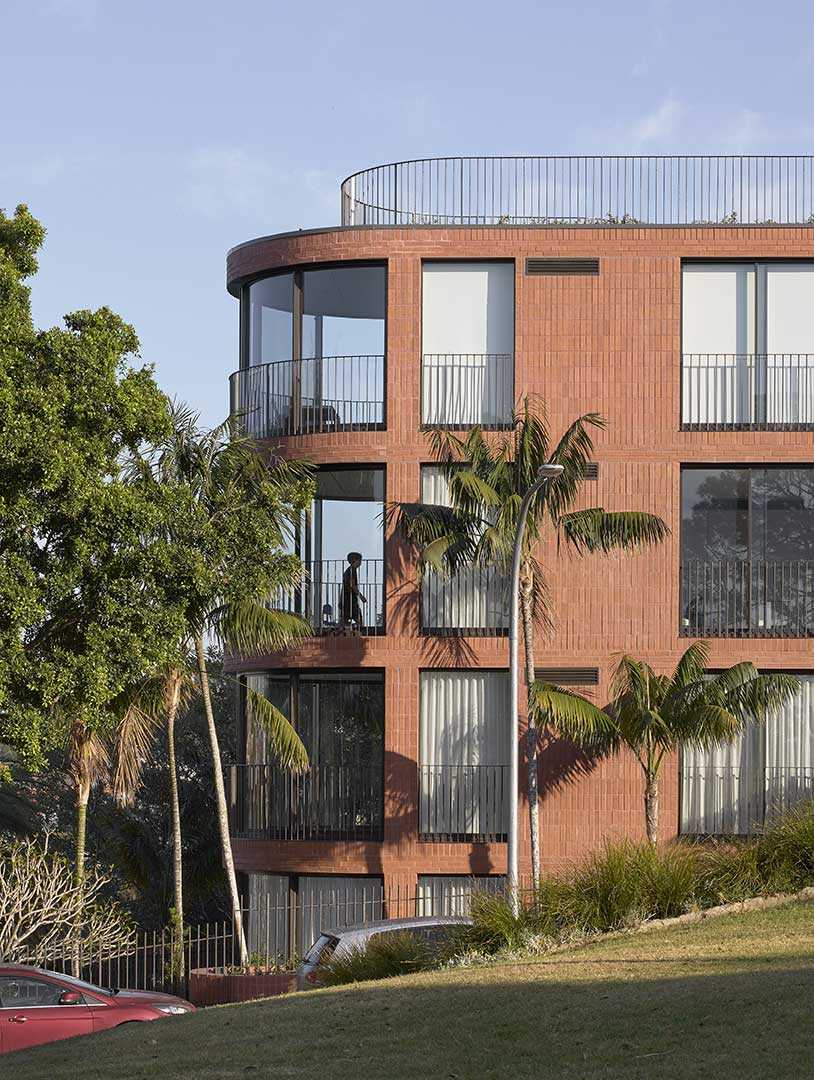
Acting as the project’s ‘pièce de résistance’, the two-storey penthouse spans over 430 square metres, with the additional luxuries of a private lift, custom wine cellar, 250 square metre garden terrace and an infinity pool. Its million-dollar interiors were designed to leave a lasting impression – sumptuous material choices and fixtures and finishes define the penthouse suite, offering an unparalleled experience of the waterside location.

Kurraba Residences continues to impress with its amenities, offering dressing rooms, private garage spaces, a communal lounge, shared rooftop and concierge services to each of its residents. For wine connoisseurs, there is also a shared temperature and humidity-controlled cellar to store precious tipples.
Kurraba Residences speak to the profound relationship between nature and multi-residential architecture. Boasting robust materiality, sophisticated design and a considered approach to its harbourside location, SJB delivers an inspiring site of dwellings, designed to enrich the way people live.
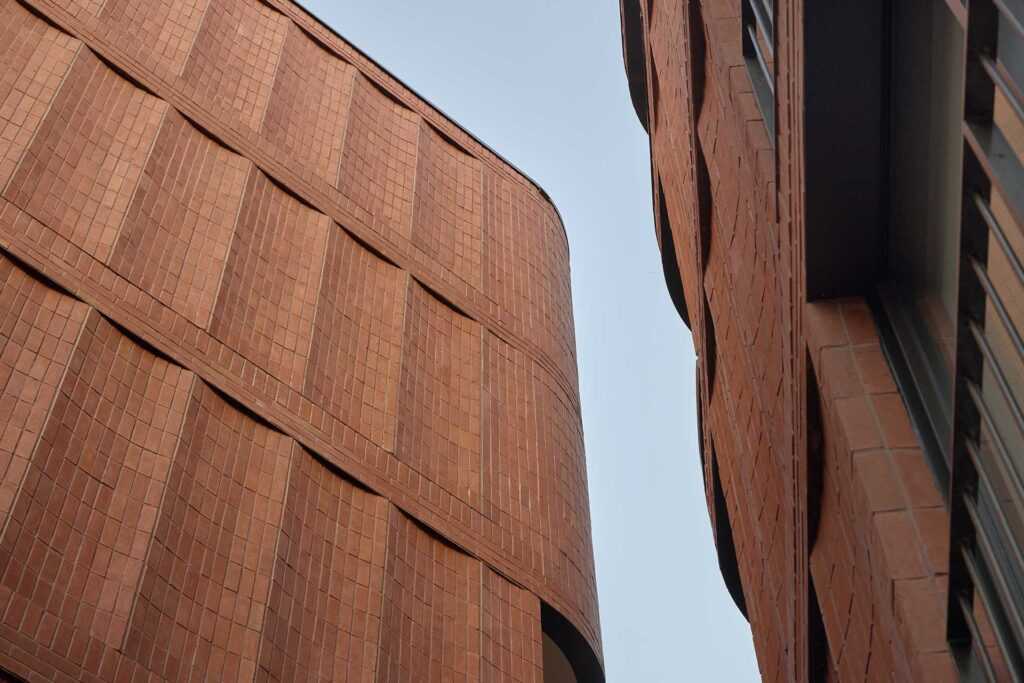
“Nubrik Domain Terracotta bricks engulf the façade in a captivating series of curves, drawing attention to the product’s robust materiality and warm, earthy hues complementing the jewelled tones of the water and grey, neutral shades of neighbouring buildings.”

“Nubrik Domain Terracotta bricks engulf the façade in a captivating series of curves, drawing attention to the product’s robust materiality and warm, earthy hues complementing the jewelled tones of the water and grey, neutral shades of neighbouring buildings.”

With their crisp, sharp edges Nubrik traditional bricks exude quality and will endure for generations to come. Their elegance and honesty, rich colour blends and pressed face textures make them extremely popular with the discerning architect, builder and homeowner.
Learn about our products.
Join us at an event.
Bronte House by Tribe Studio is the result of an impressive response to topographical challenges, enriched with the studio’s affinity for natural light and purposeful and durable materiality.



