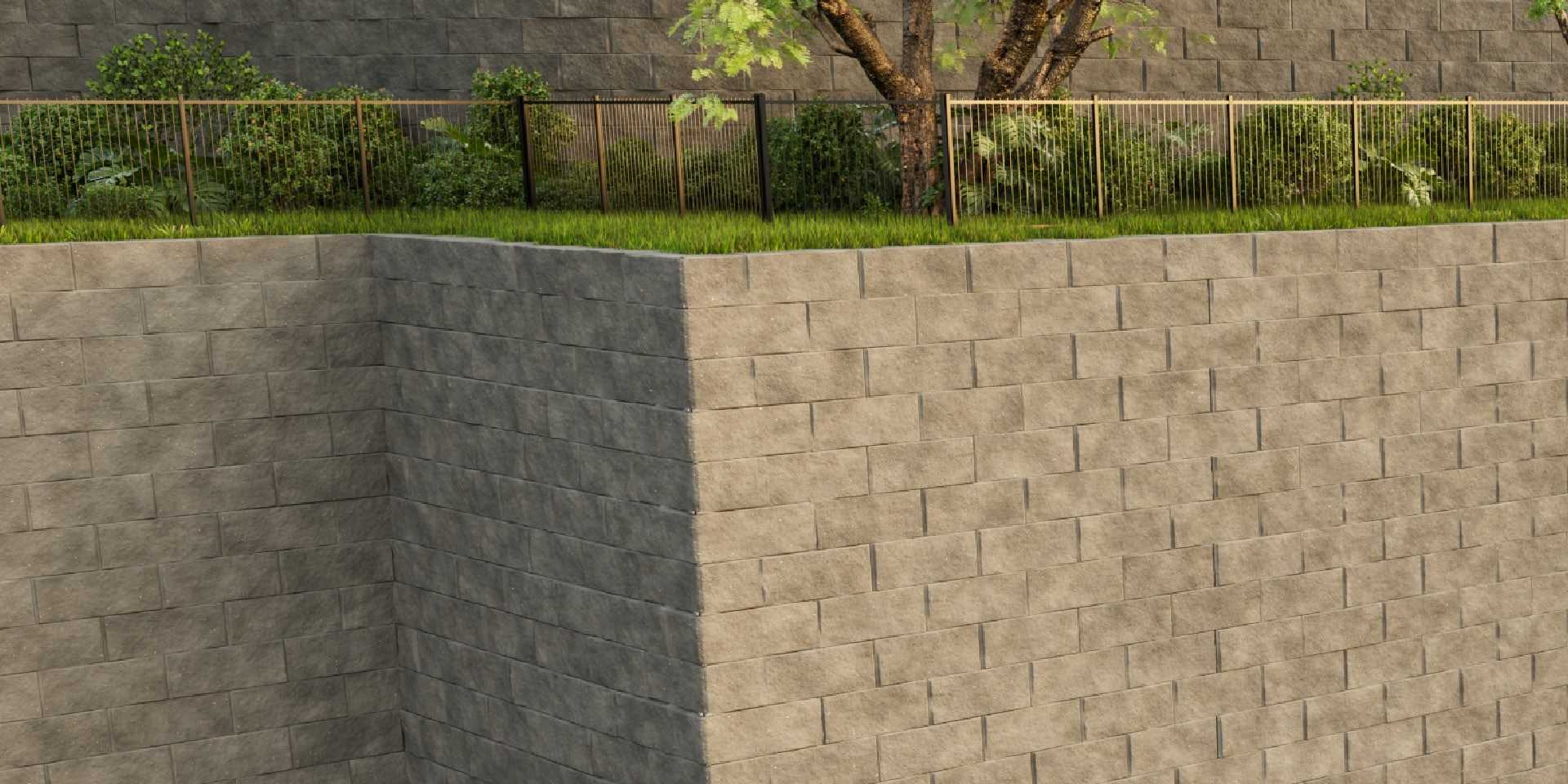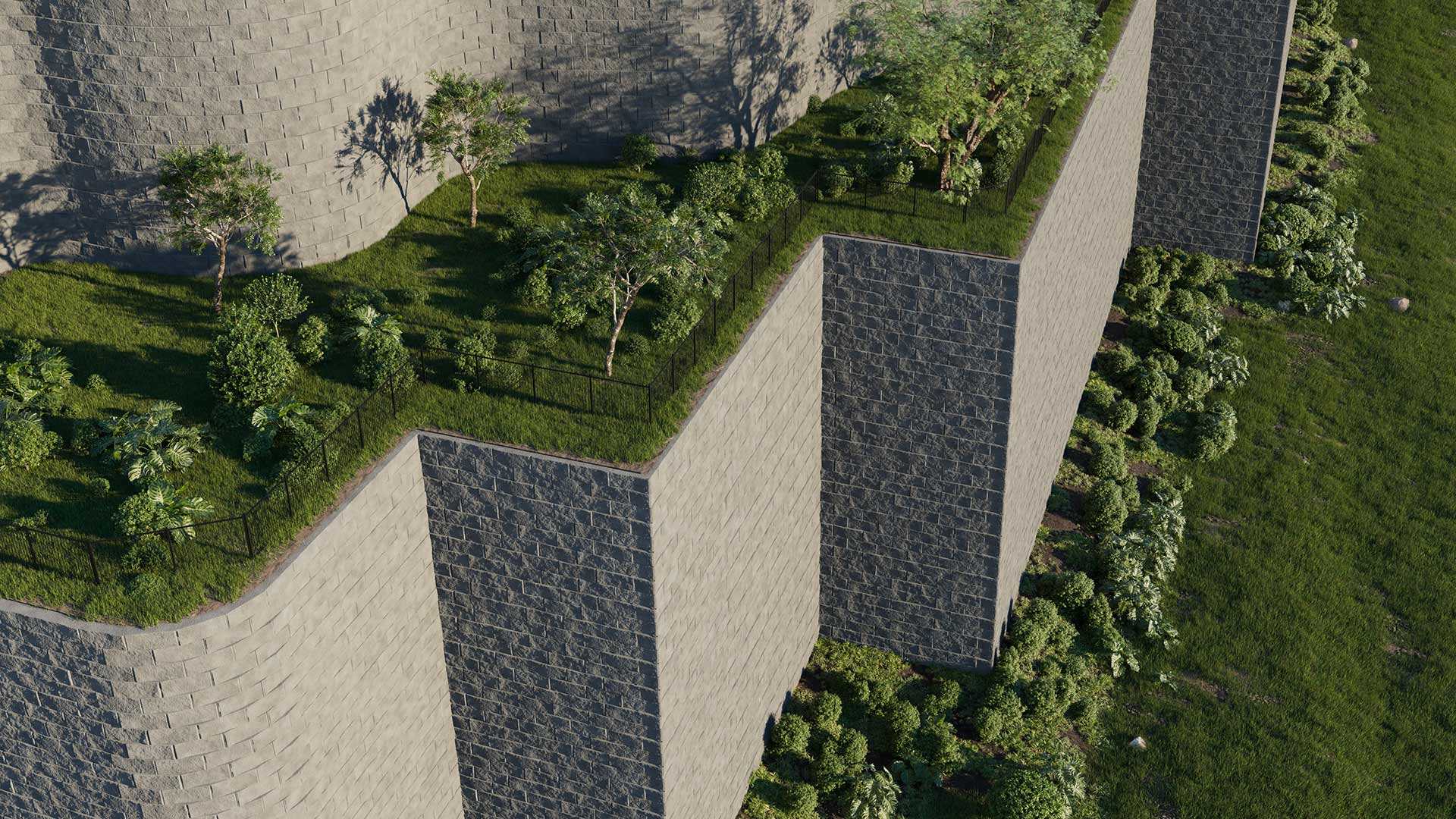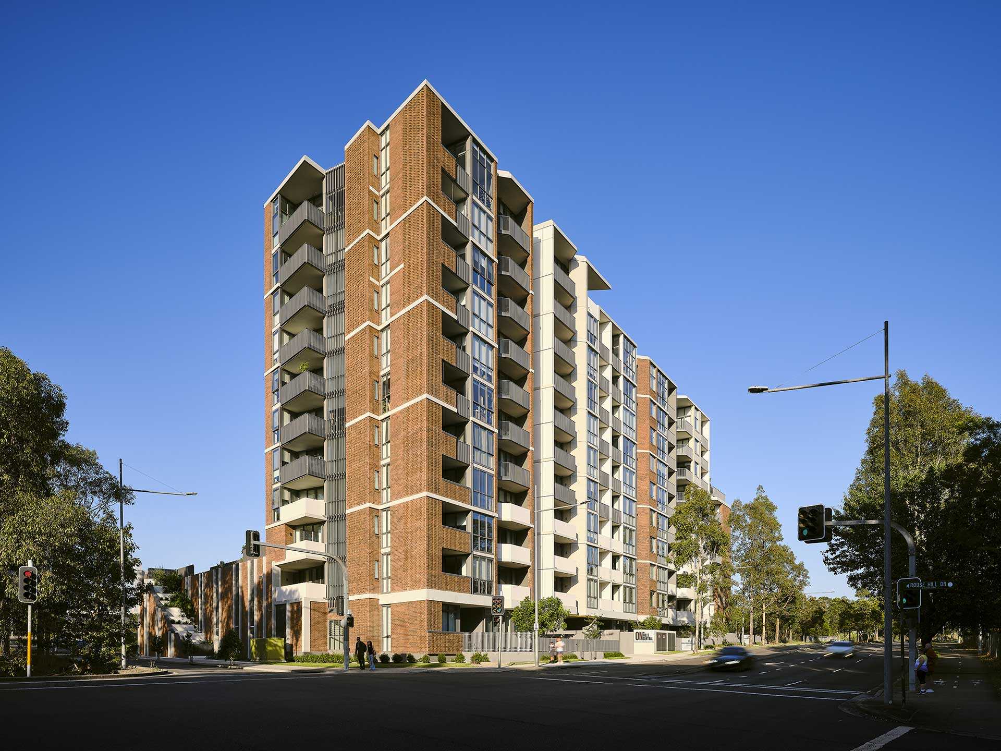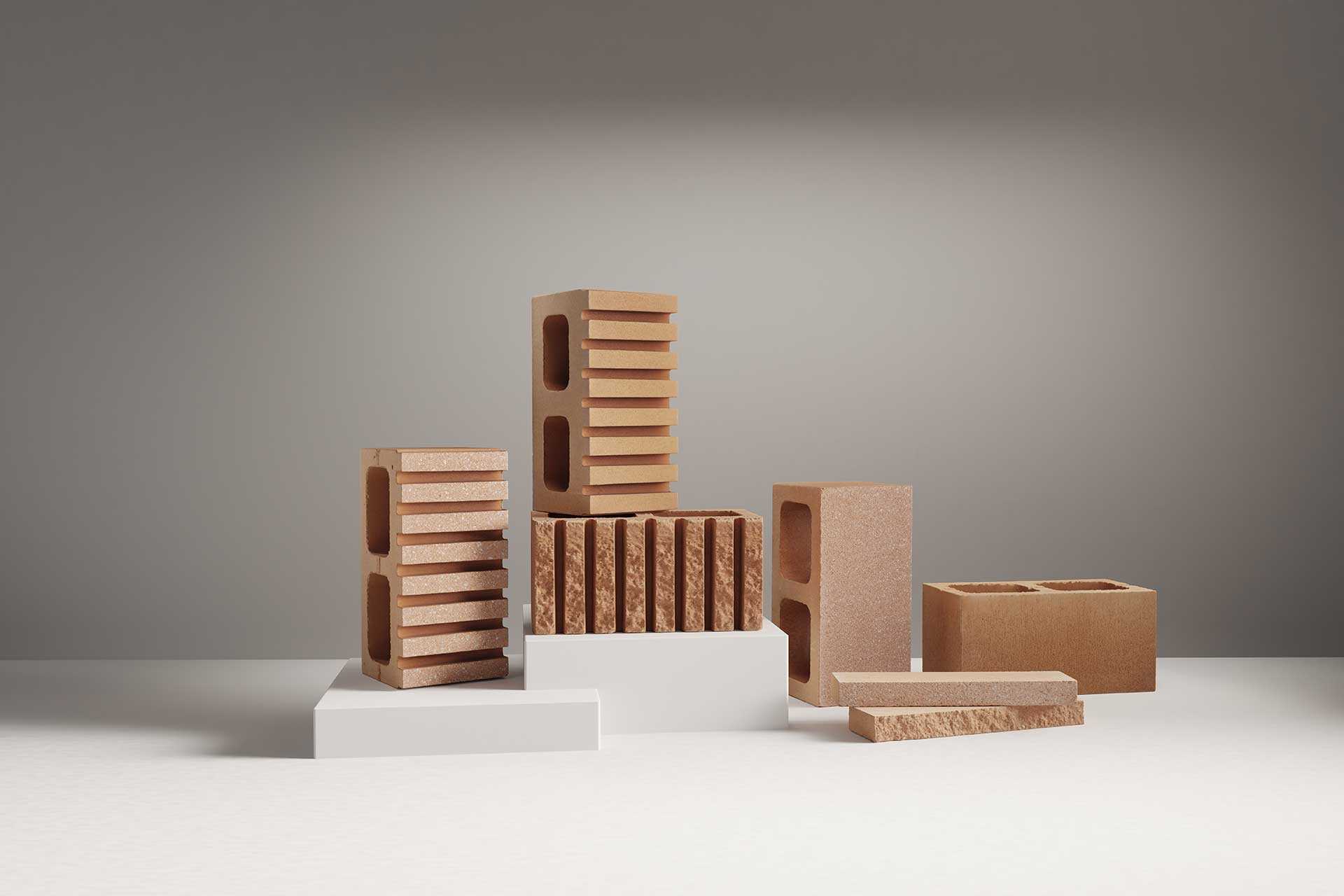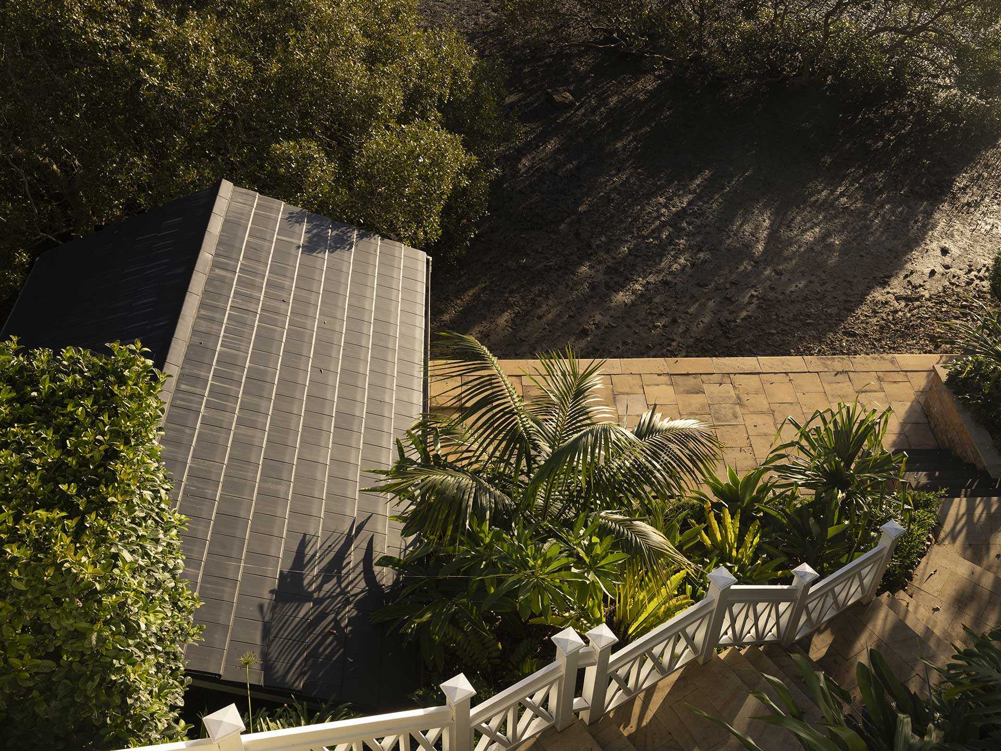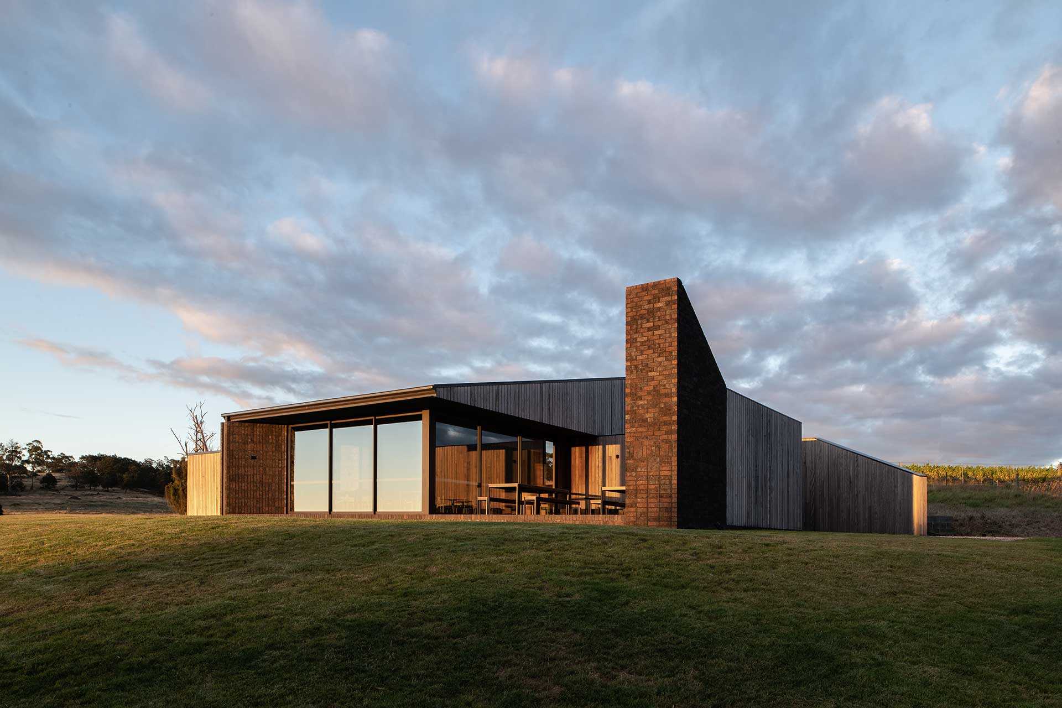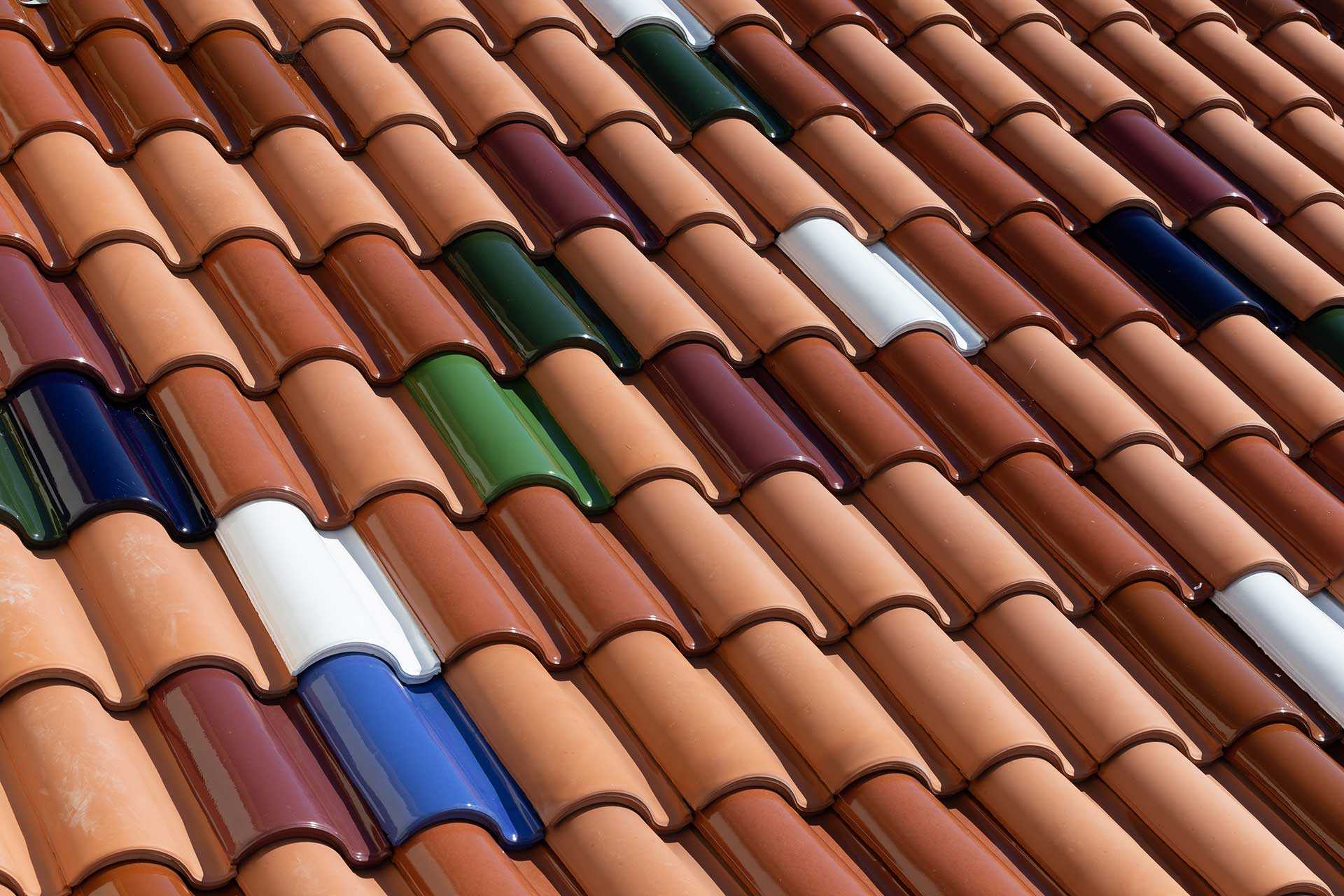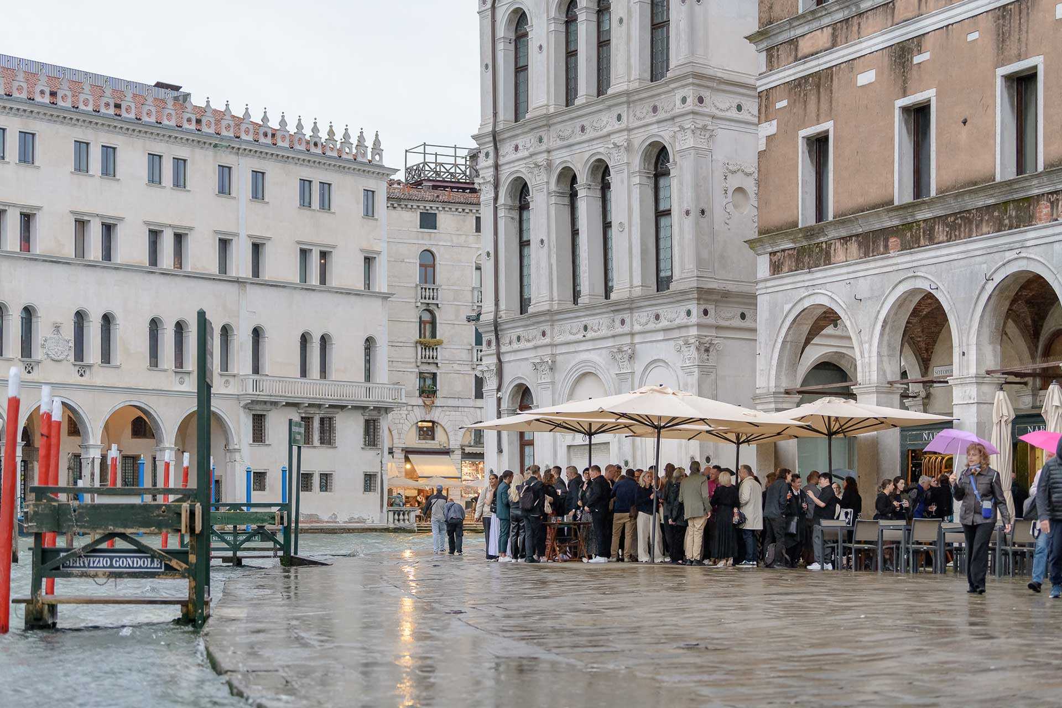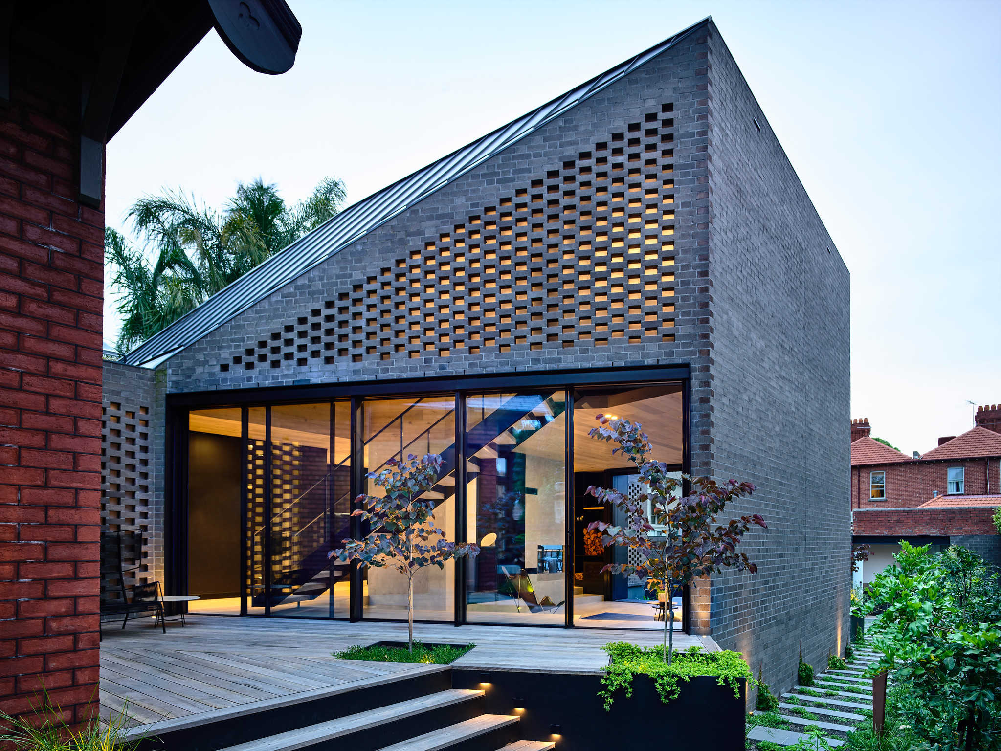
Case Study: York Street Residence
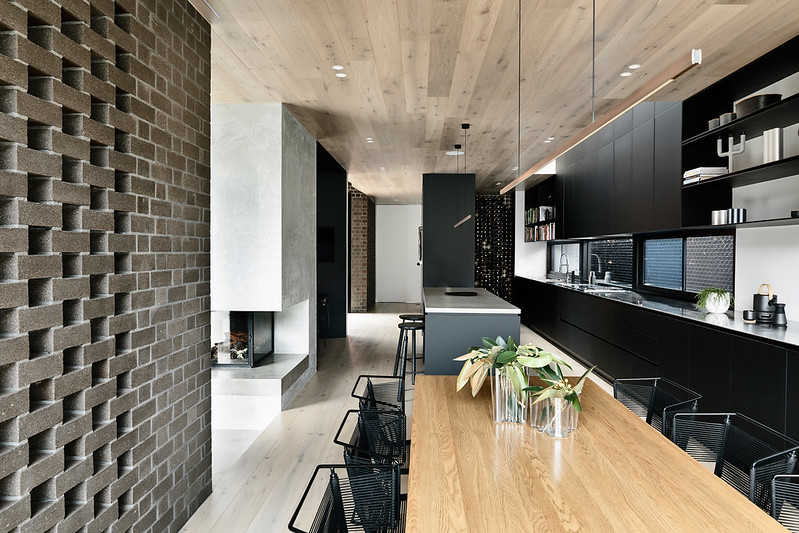
Jackson Clements Burrows lead architect, Rob Majcen says the design was a sensitive response to the heritage context of the existing retained building and its surrounding context.
“The design response takes the existing compartmentalised spaces and teases them apart as you enter the rear addition, a multi-faceted, multi-spatial interior which allows both connectivity and separateness.”
A courtyard was added to separate the heritage building from the contemporary addition, creating a natural reprieve from the robust brickwork for the residents to enjoy. Creating a lush garden was also important to encourage indoor/outdoor living, providing a space for residents to enjoy the architecture of their home from another perspective.
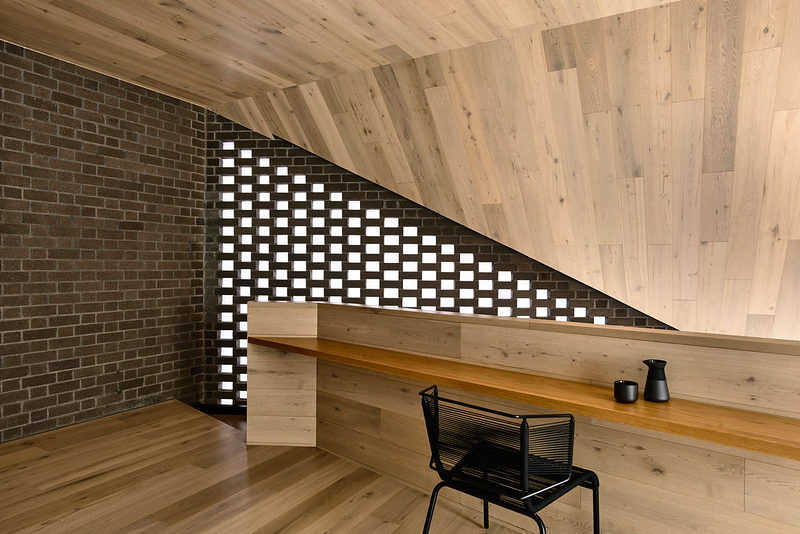
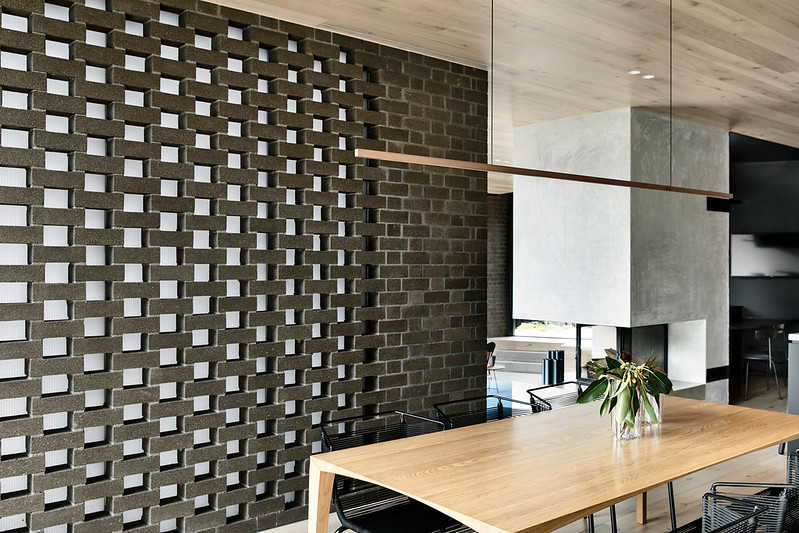
The use of brick throughout the home not only came from an aesthetic standpoint, but a functional one at that. Perfect for any climate, the granite brickwork is used as a waterproof layering material, with the added insulation qualities created through bricks high thermal mass. Jackson Clements Burrows conceptualises the space as a constantly evolving reflection of light and energy, using materials that evoke light in emotive ways creating both warmth, comfort and externally glowing patterns. The architects created an evocative space that transcends one through the seasons, with the brickwork designed and cut to provide a seamless visual connection between rooms, whilst avoiding overshadowing neighbours.
As an experimental and daring architecture firm, Jackson Clements Burrows architects brings a modern, challenging and integral approach to the York street residence’s history.
“The design response takes the existing compartmentalised spaces and teases them apart as you enter the rear addition, a multi-faceted, multi-spatial interior which allows both connectivity and separateness.”
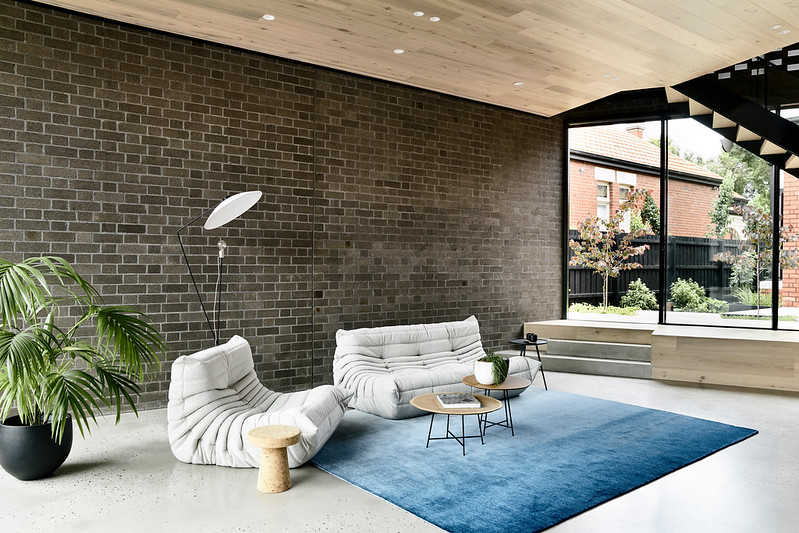
“The design response takes the existing compartmentalised spaces and teases them apart as you enter the rear addition, a multi-faceted, multi-spatial interior which allows both connectivity and separateness.”
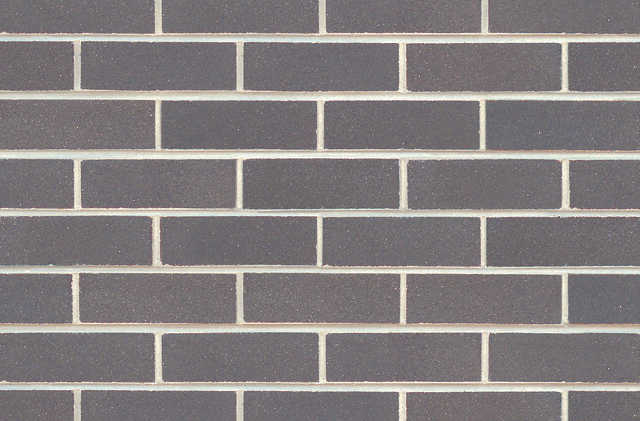
- These distinctive dry pressed bricks made at our Bowral plant have been used in many of Australia’s most admired and historic buildings. With their unique granular patina and tactile aesthetic, Bowral bricks are highly prized by customers, architects and designers alike, and set the standard for design and integrity.
Bowral Bricks Dry Pressed Face Brick in Brahman Granite is the hero of this Melbourne home, the exposed brick creating a sleek contemporary aesthetic that remains consistent throughout the interiors and exteriors of the home.
Jackson Clements Burrows architects chose to use double brick in an overlapping technique to give the residence a modern feel. The long-stretched sides of the brick façade laid in a hi-miss pattern serve as a transparent weather display, whilst maintaining the privacy of the residents inside. Encapsulating the open feel of modern living, JCB uses brickwork to create an opaque and solid façade that allows light to envelope the interior space. In the day, the hit-miss brickwork pattern welcomes sunlight into the home, whilst in the evening light spills out of the home, casting an intricate pattern on the backyard beyond.
Prioritising both form and function, Jackson Clements Burrows moulded the brickwork to fold and bend with the existing 19th century features of the home, allowing the heritage structures to be retained. Using grey brick to reference the existing federation roofing, the architects blurred the distinction between walls and roof by aligning the existing eaves to the opaque brickwork, creating a cohesive space.
Learn about our products.
Join us at an event.













