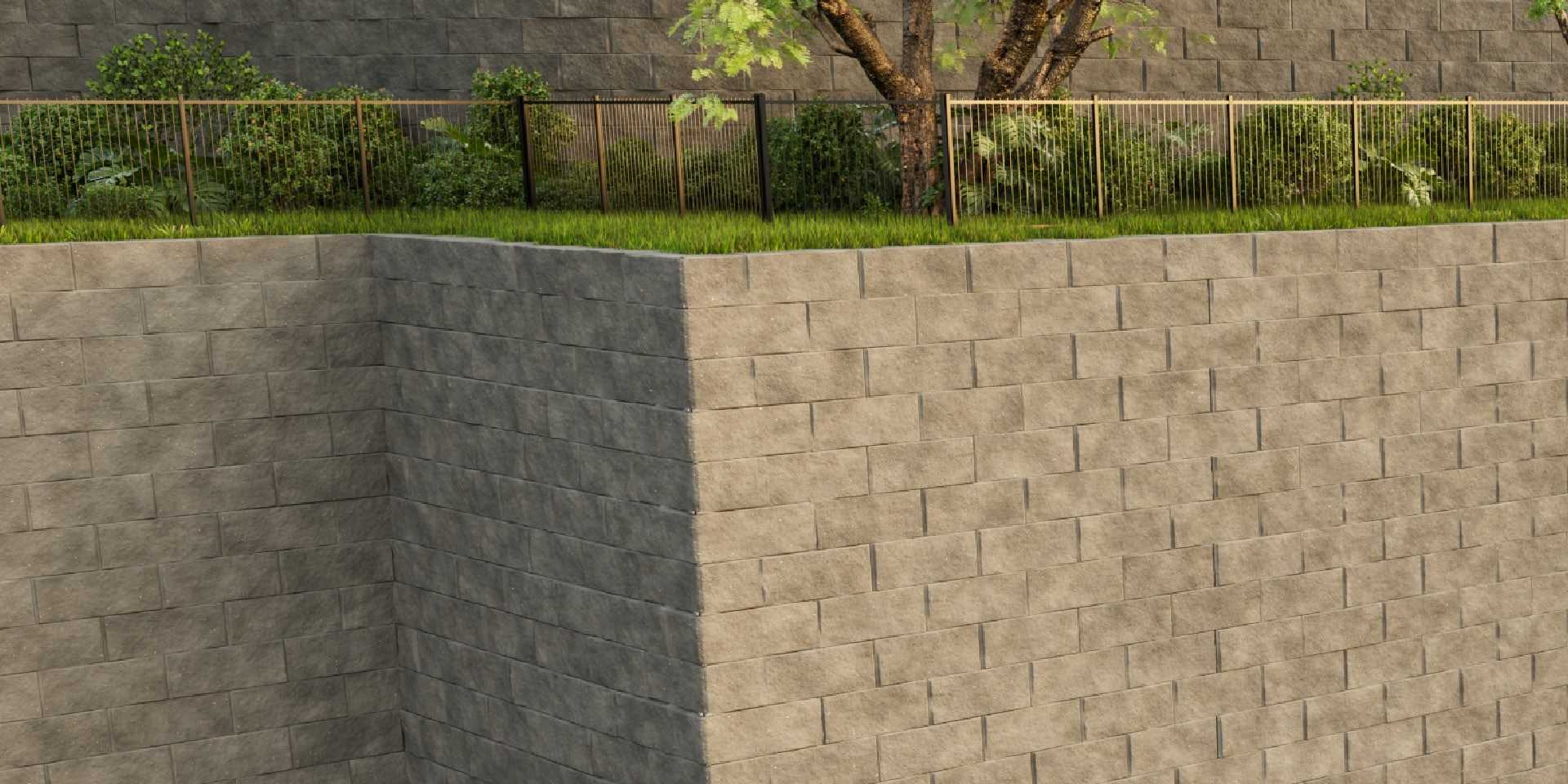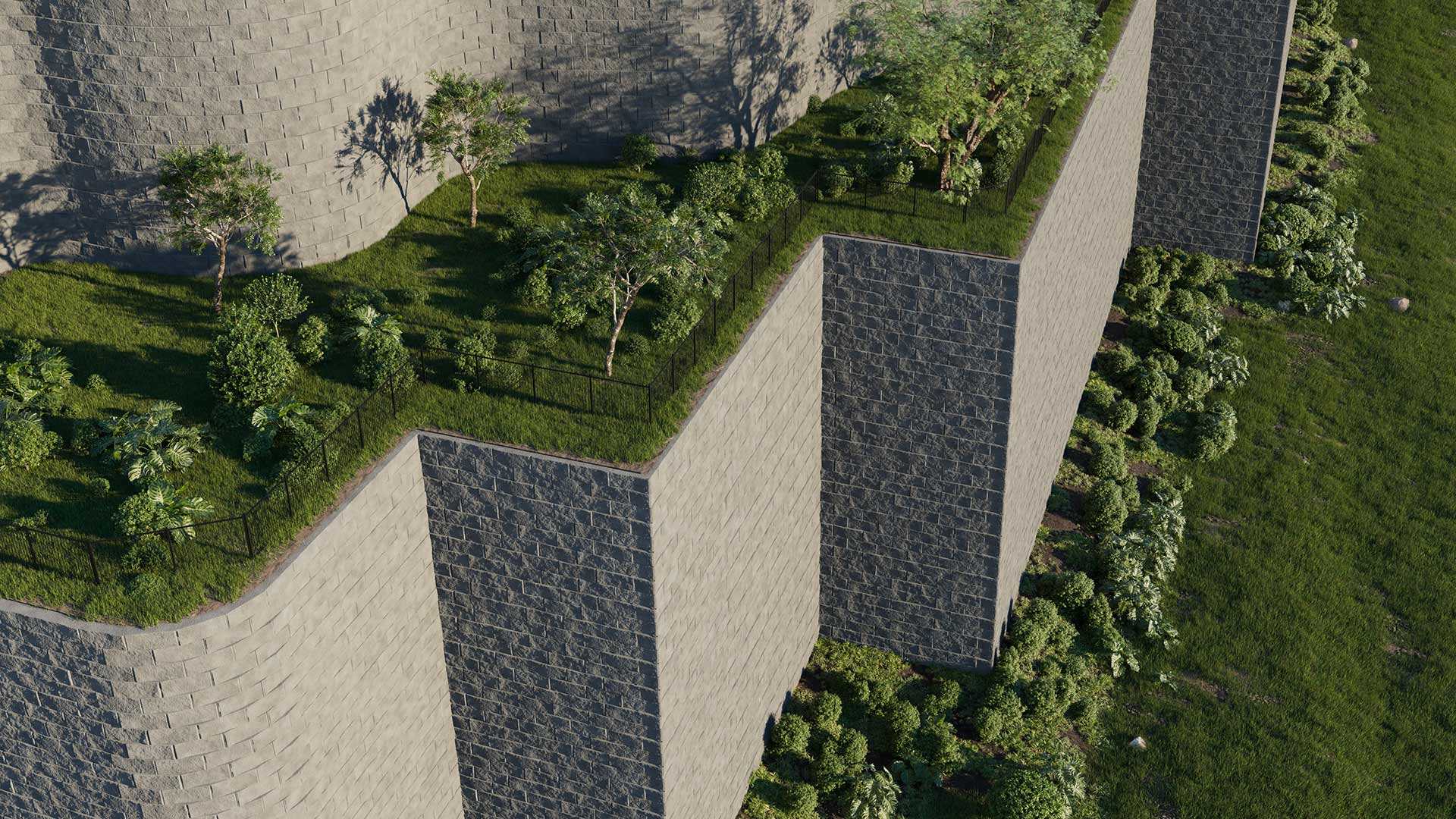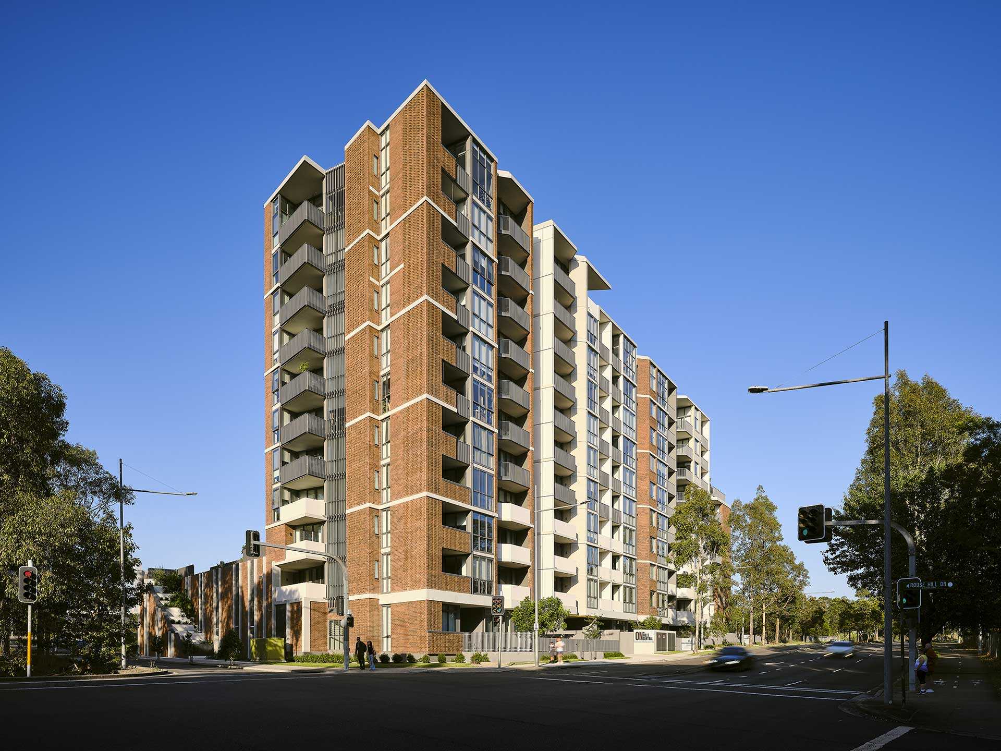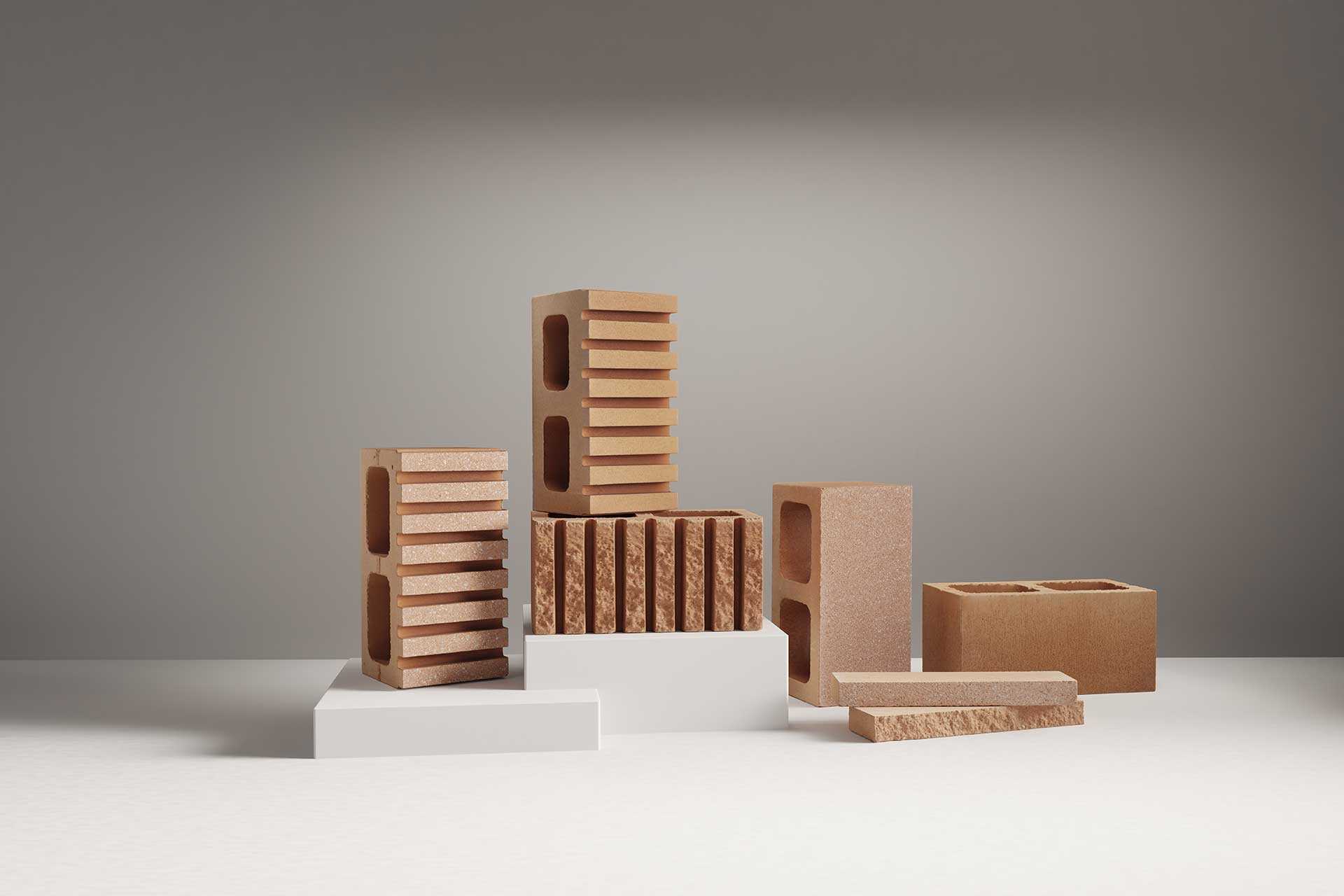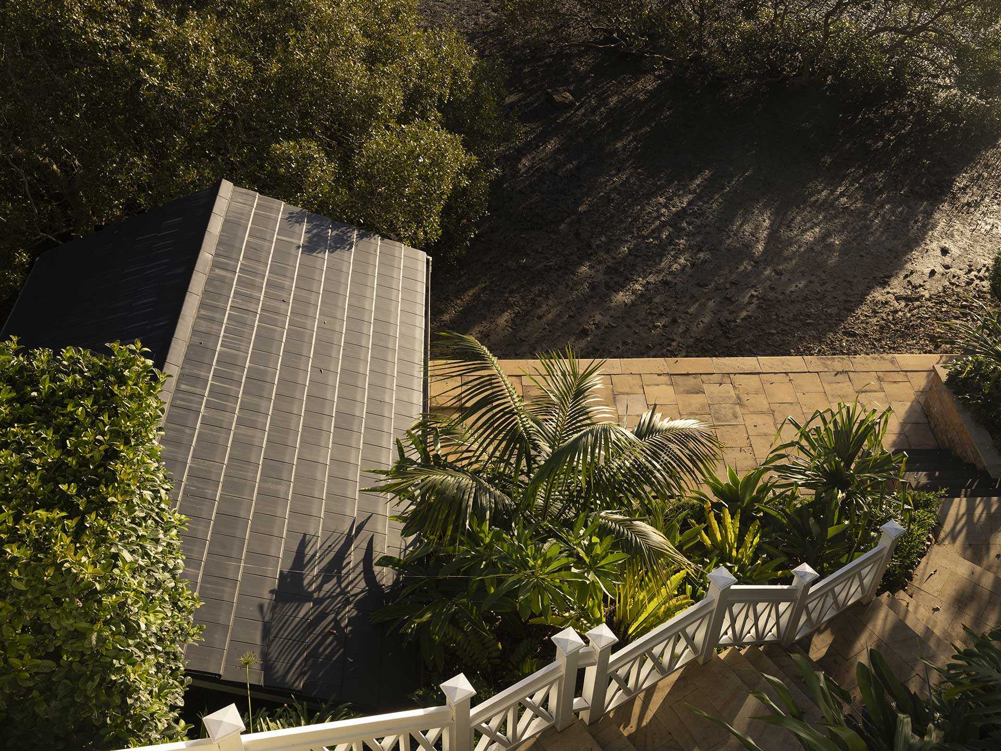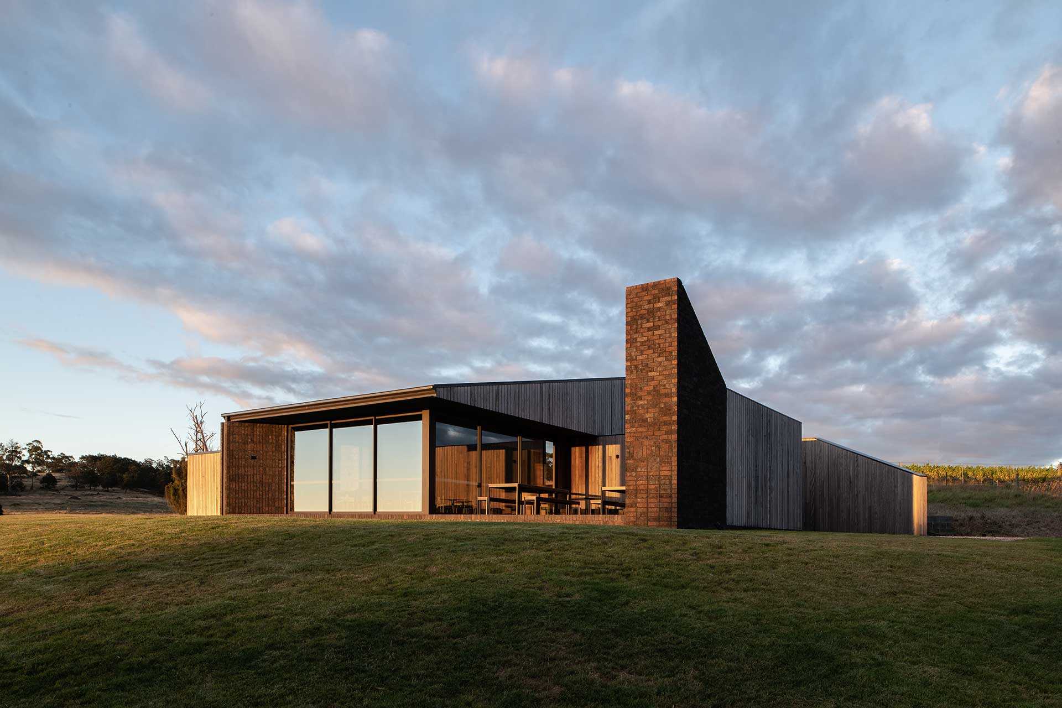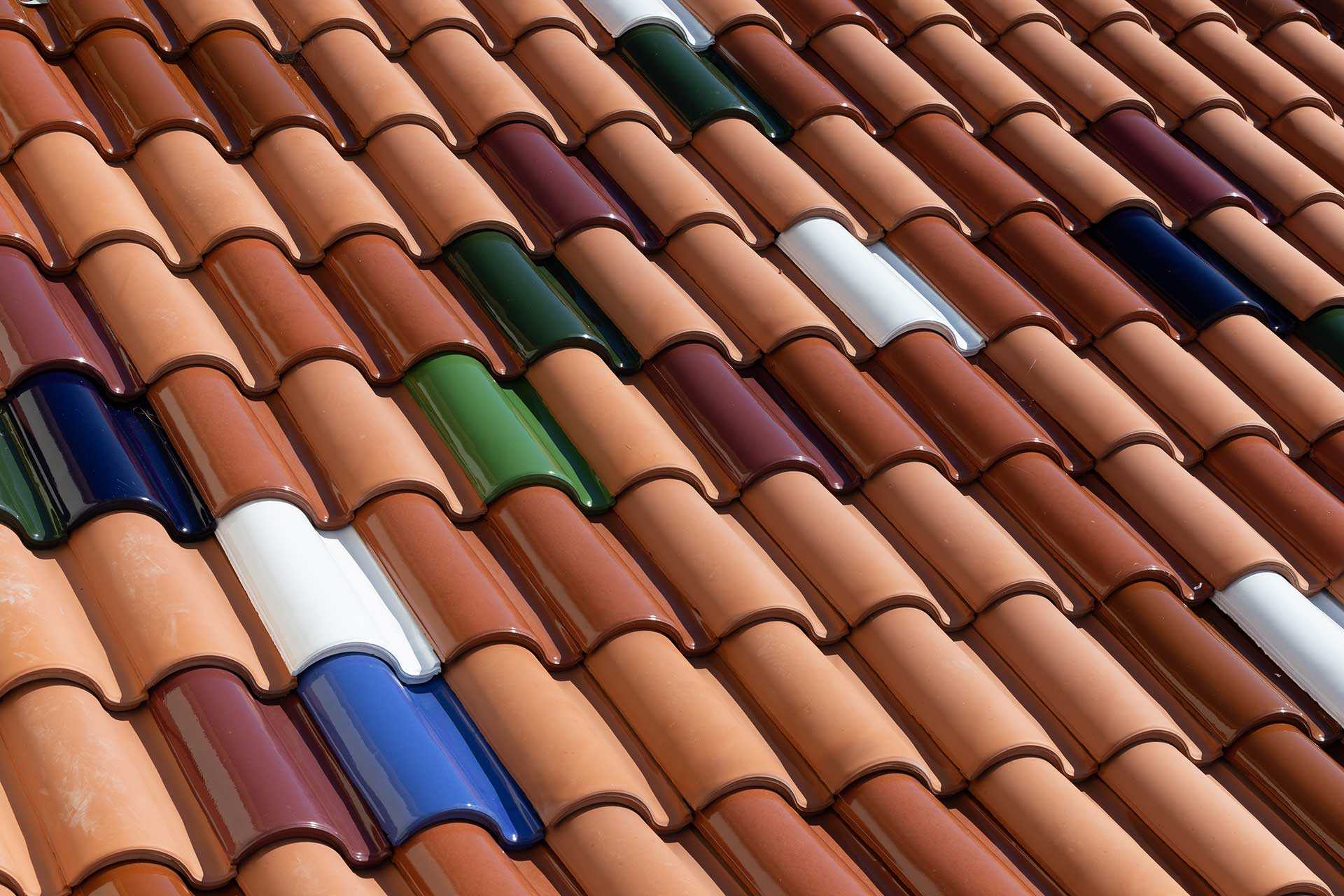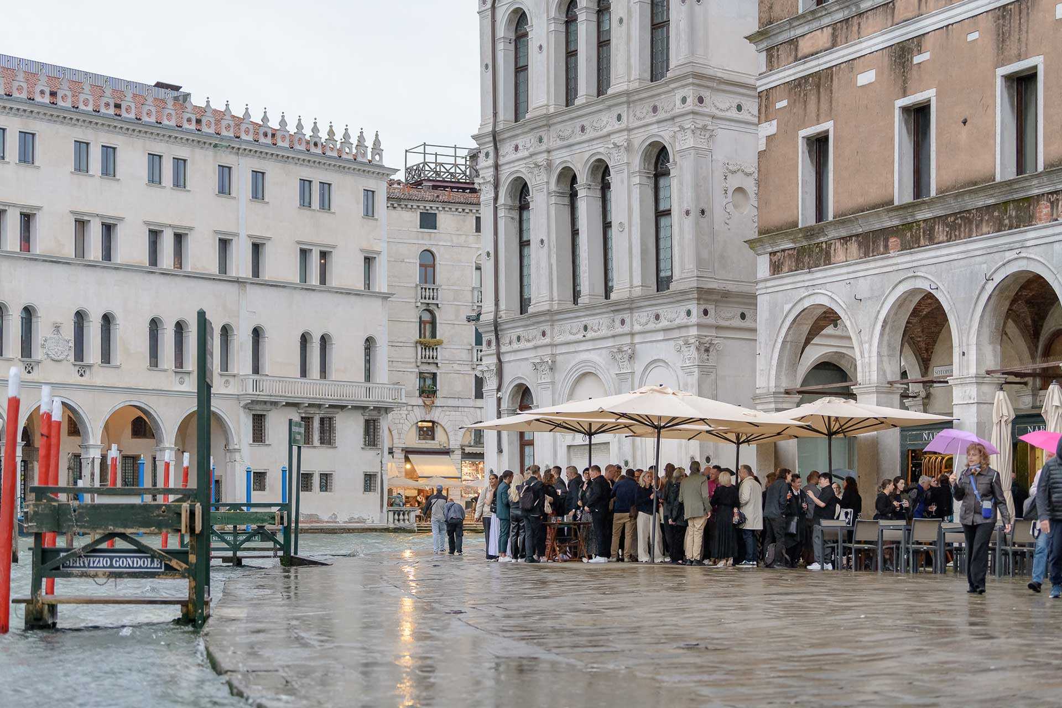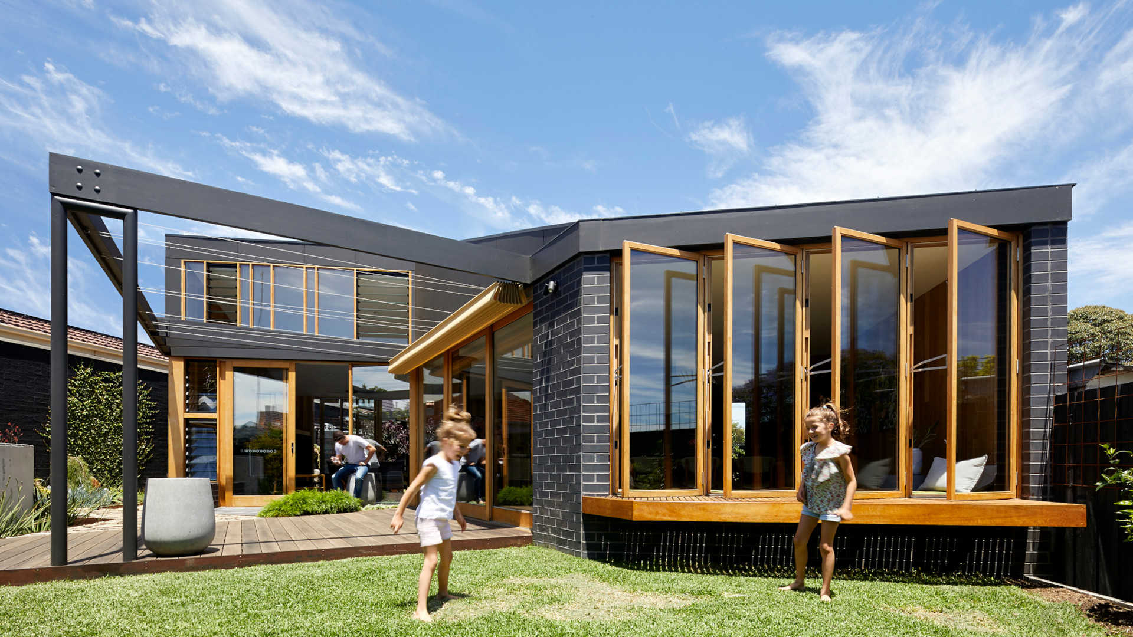
BENT Annexe
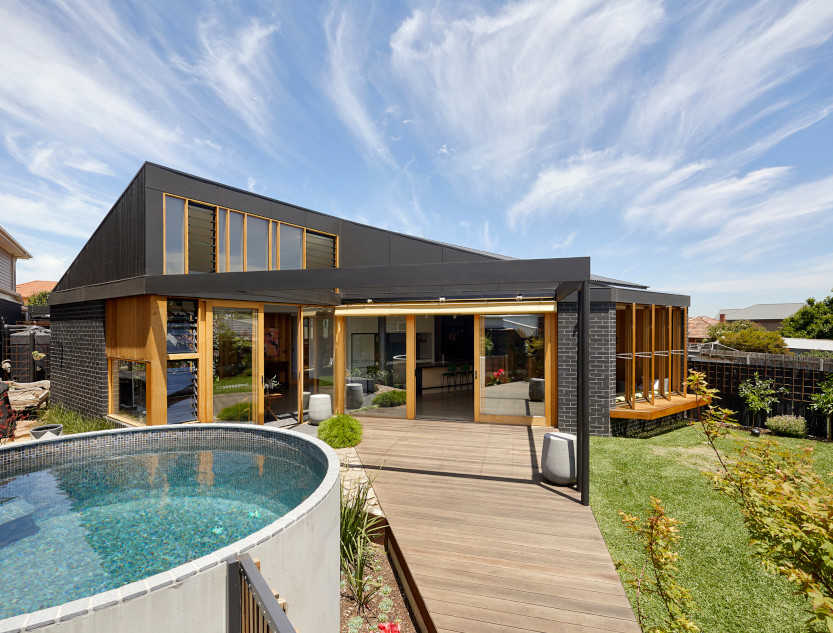
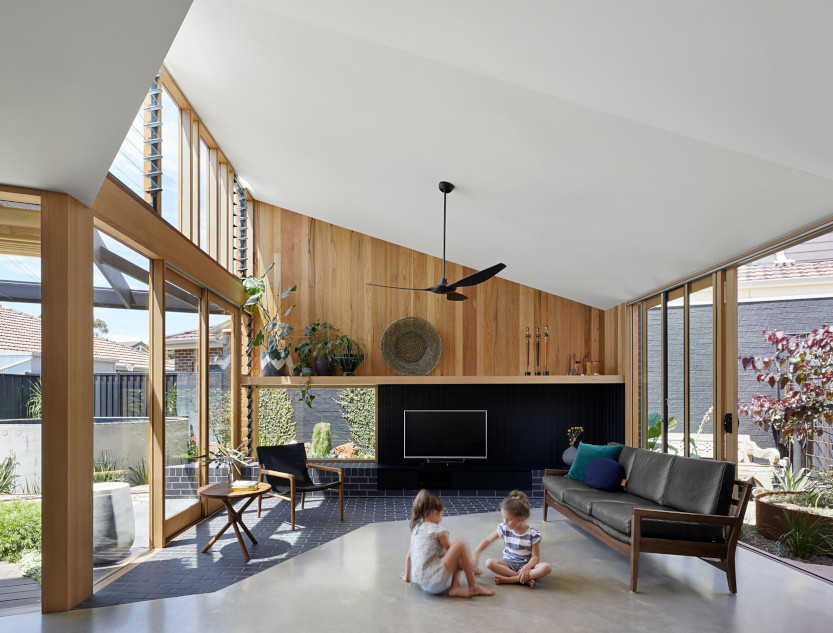
BENT Architecture removed the ad-hoc additions, and configured three bedrooms, two bathrooms and a living area in the front of the house. The addition splays out from the rear and is designed to feel part of the garden with large expanses of glazing on nearly all sides as it projects and folds. The kitchen, dining and living areas open to the backyard, and a courtyard between the living area and master bedroom surround the house with garden. A decked outdoor area is protected by a retractable shading device and stretches out to the circular plunge pool.
Brick walls to the east and west provide privacy from the neighbours and shift attention to the garden. BENT Architecture used deliberately dark exterior materials to bed the house in its surroundings and visually recede amongst the vibrant hues of the landscape. The bricks also cross the threshold from exterior to interior to blur the feeling of what is inside and out.
“The La Paloma Romero bricks were a perfect choice to support this conceptual approach,” Paul explains. “Their tone reflects and enhances the colours in the surrounding landscape, while their smooth texture allows them to seamlessly transition into the project interior.”The dark-grey bricks were cut down and used as floor pavers, wrapping around the northern corner of the living area to create uninterrupted flow from the garden. The edge of the paved flooring has angular folds, accentuated through the contrast with the smooth, light-grey concrete floor. A brick plinth also extends inside and out along the eastern wall and is at just the right height for sitting.
The brick pavers provide as thermal mass to warm the house in colder months, and shaded windows to the north ensure they don’t heat up in summer so that the house keeps cool. High-level windows capture views of the sky and allow winter sun deep into the home for daylight and warmth as it heats the concrete floors. Louvre windows can be opened up to encourage a breeze, and the courtyard improves cross-flow ventilation and allows daylight into the master bedroom.
The kitchen is positioned in the corner of the annexe where it has a broad view of the dining area, living room and garden. A colourful and textured palette of materials reflect the diversity of nature, and trailing Devil’s ivy laces around the kitchen shelving. Bench seats on both the inside and outside of the dining area windows are perfect for enjoying the sun and garden, no matter what the season. “The special seat is bathed in golden north light, making it the perfect spot to sit with a cuppa and a book,” says Paul.
BENT Architecture restored and revitalised the front of the house, reconfiguring it to contain three bedrooms and a second living area that takes advantage of the front corner windows and feature fireplace. Worn and dated interior finishes and window frames were revamped or replaced, and single-glazed windows substituted with double-glazed windows.
BENT Annexe is a light-filled addition that embraces the backyard. It provides additional living space, opens effortlessly to the garden and creates a home that draws the family, their friends and dachshunds into the great outdoors, just like their cherished camping holidays.
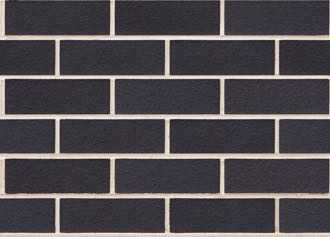
- Spain – confident, creative and the artistry of Dali, Picasso, Miró, which give inspiration to the soft white and charcoal black bricks of La Paloma and La Paloma Rustico. Characterful, eye-catching and steeped in heritage, they express two striking colours found in the spectrum of fired clay colours, transforming buildings into works of art.
Embracing the outdoors is one of the great joys of the Australian lifestyle, and architecture with a strong indoor-outdoor connection has become a sought-after ideal. BENT Annexe in suburban Melbourne fosters this lifestyle. Designed by BENT Architecture, the rear addition is surrounded by garden, and has dark brick paving and large expanses of glazing to draw attention to nature and blur the sense of indoors and out.
The clients needed more space for their two young children and two dachshunds. The family are active and social and love to spend time and entertain outdoors, and their 1960s brick bungalow had a series of ad-hoc lean-tos that disconnected it from the garden. They engaged BENT Architecture to create a casual, light and outward-looking home that engaged with its natural surroundings and provided a thermally comfortable environment without the need for artificial heating and cooling. “The clients were committed to environmentally sustainable design and passionate about the idea of architecture as an experience rather than an aesthetic outcome,” says Paul Porjazoski, director of BENT Architecture.
While the lean-tos created a buffer between interior living spaces and the backyard, they also provided the catalyst for the conceptual framework of the project. “By treating BENT Annexe as a transitional space between the original home and the garden, the project effectively treats the backyard as the interior,” Paul explains.
Inspired by the client’s family camping holidays, the design is conceived around the idea of stepping out of a caravan into the shade and fresh air of a canvas annexe with the landscape beyond. “Because every day should feel like a breath of fresh air, surrounded by nature,” says Paul.
Learn about our products.
Join us at an event.













