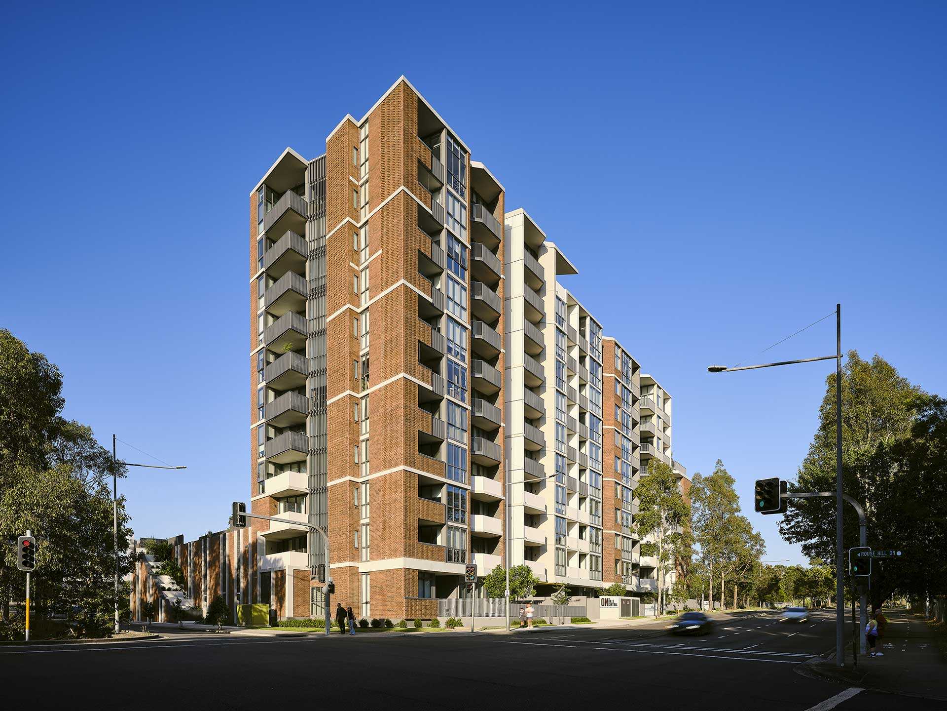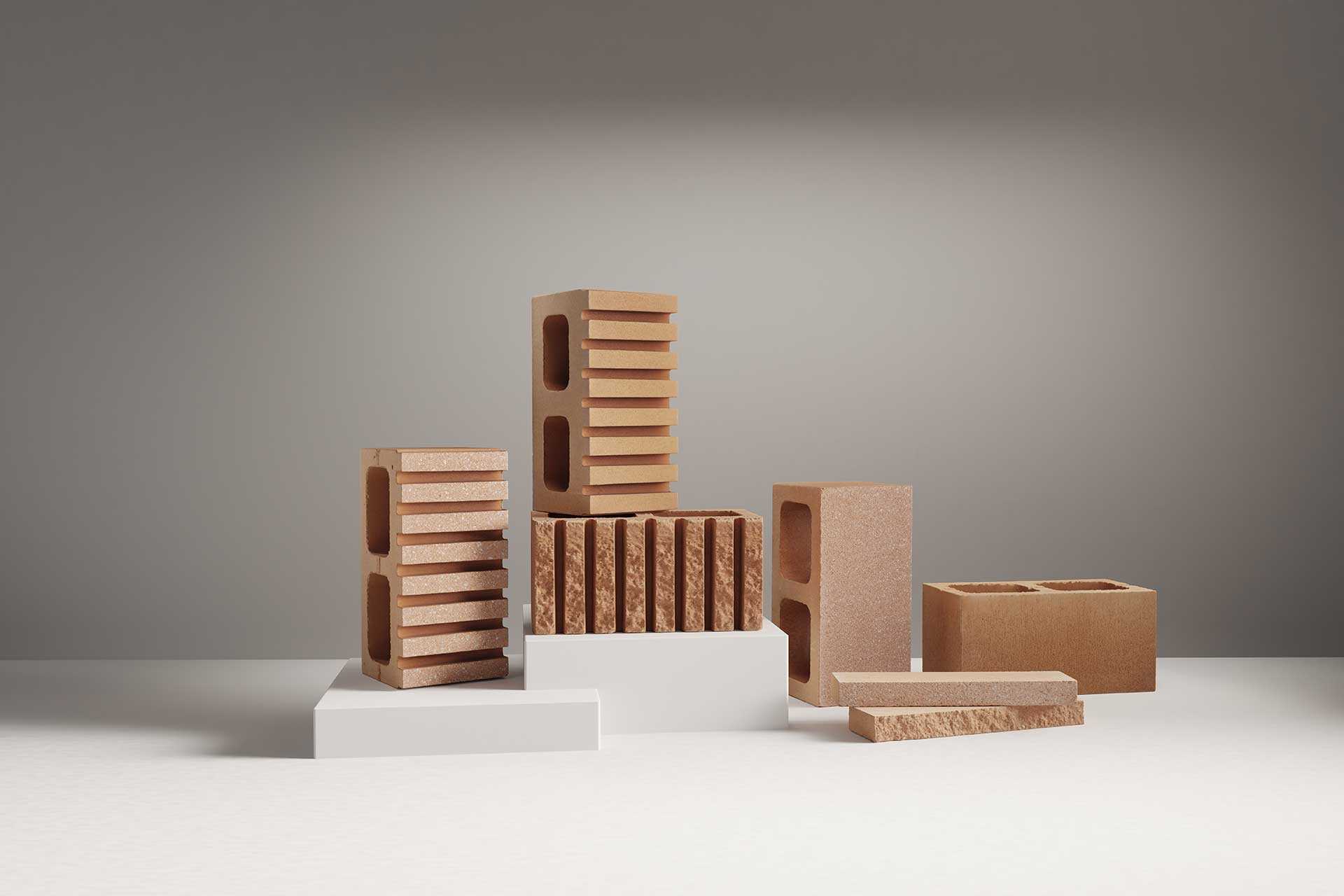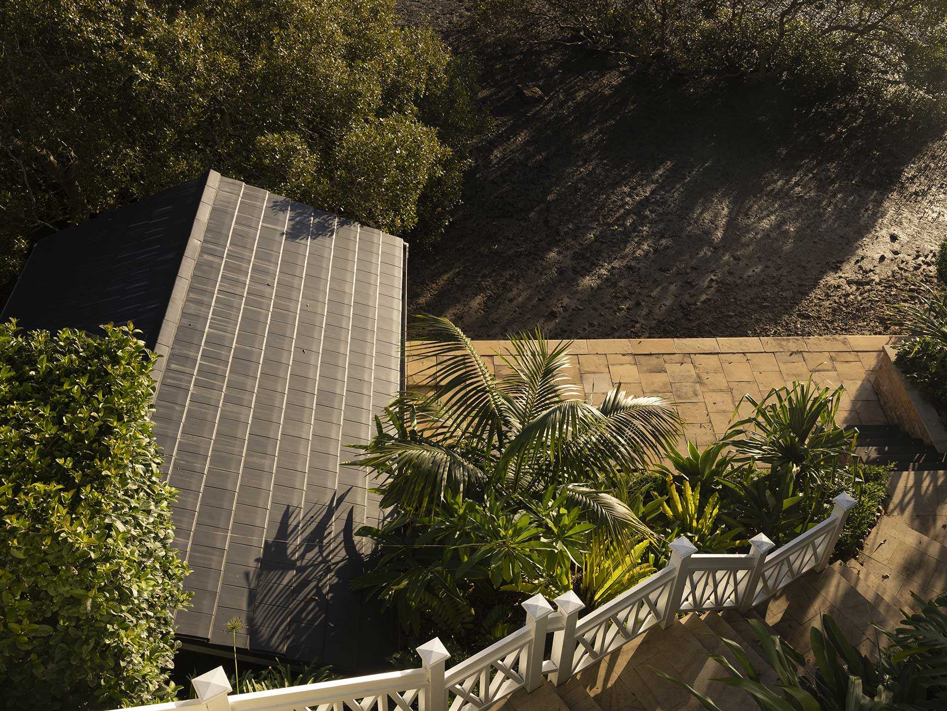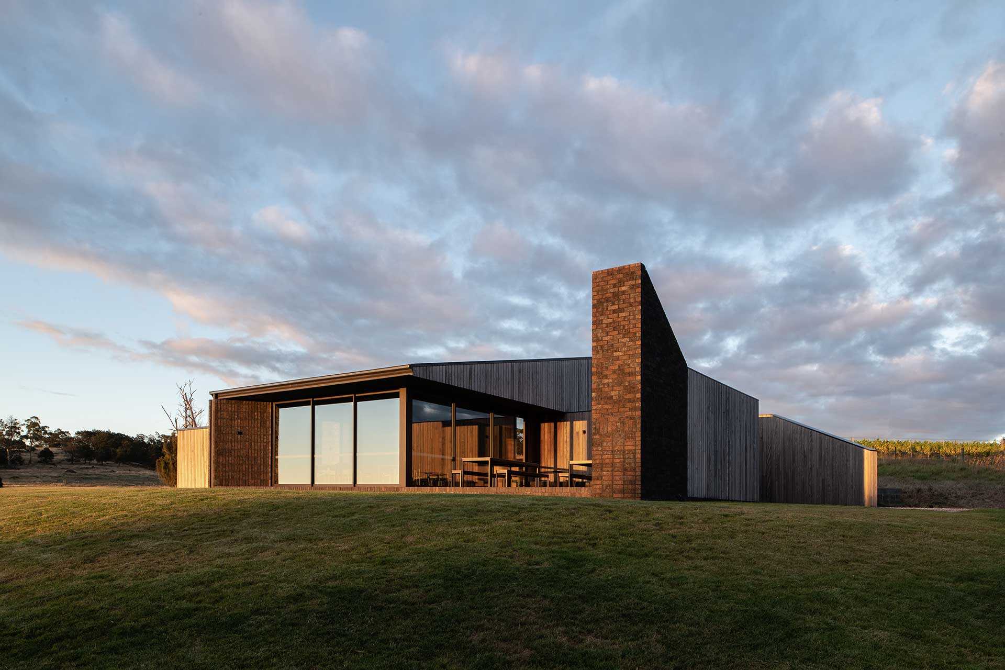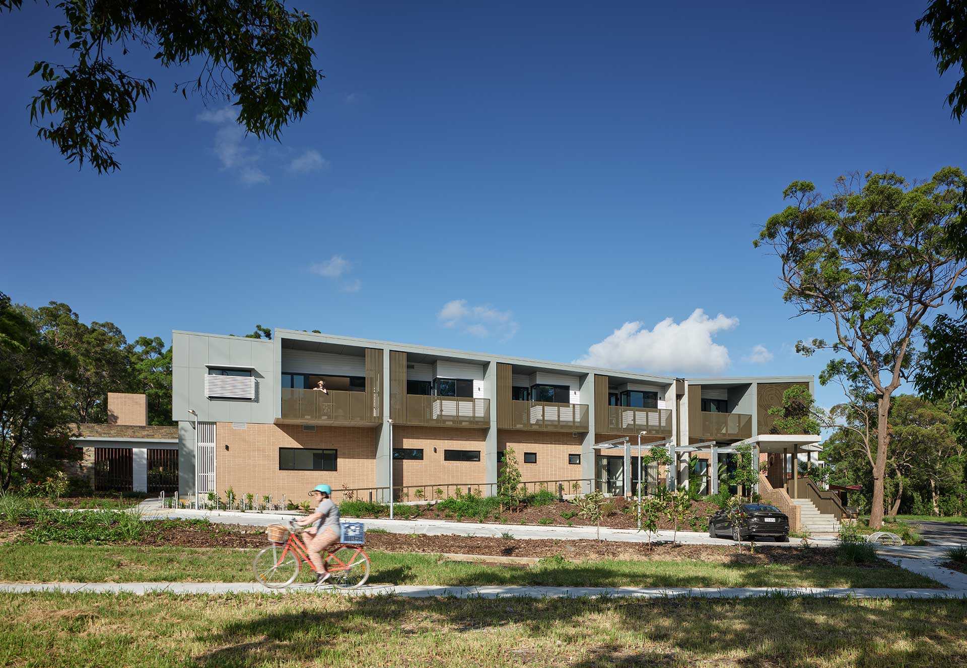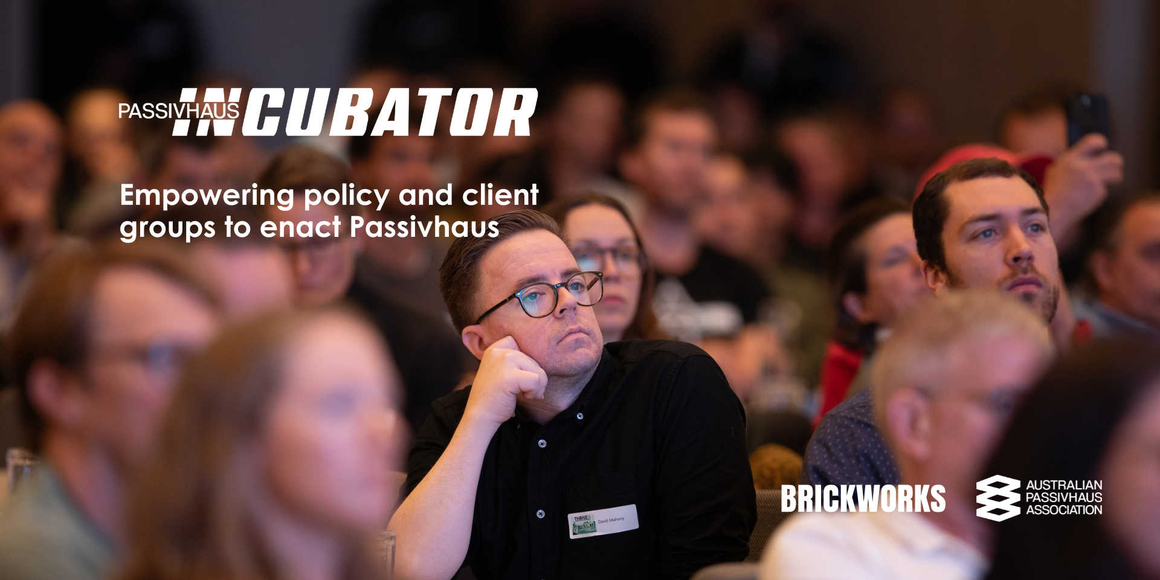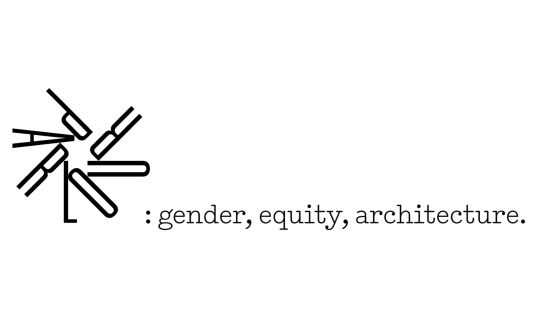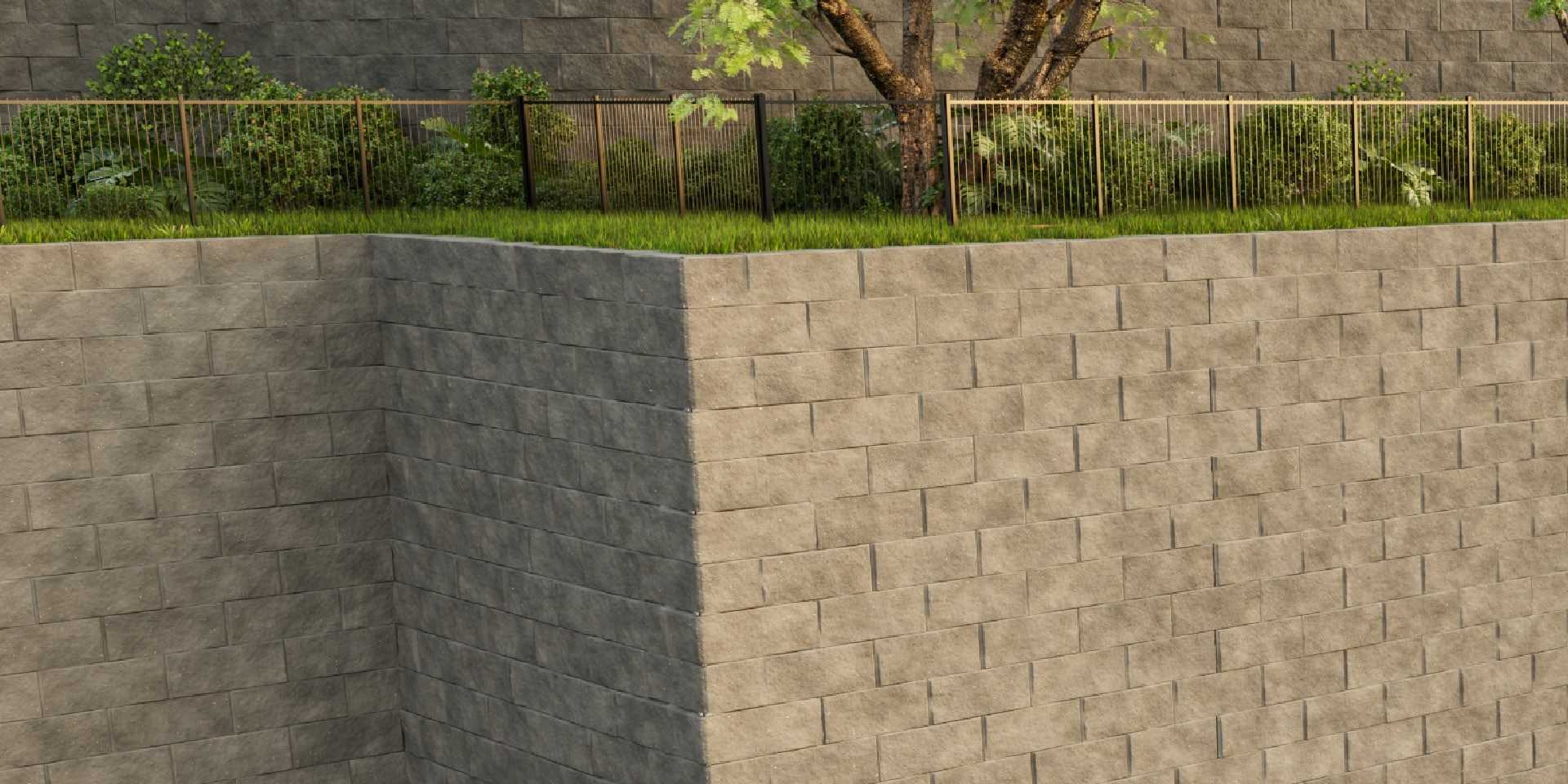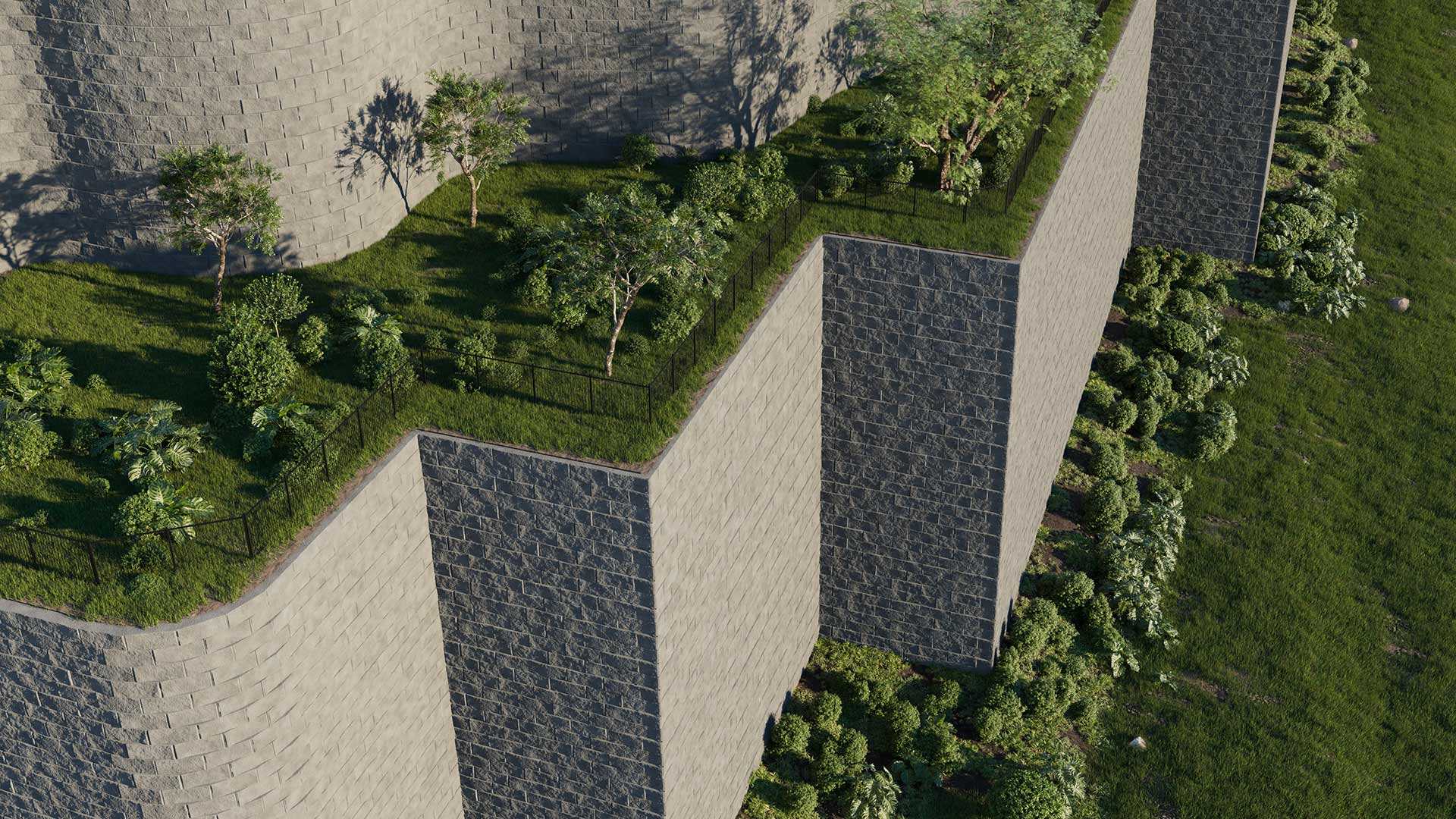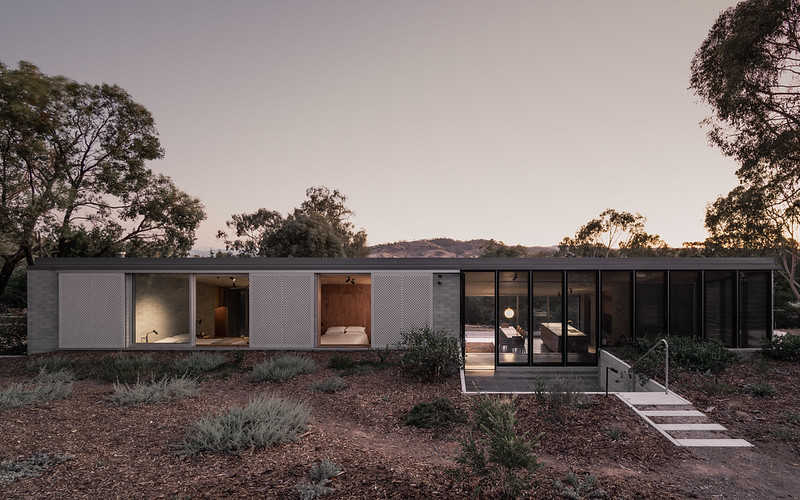
Albury House
Architect Kerstin Thompson used GB Masonry concrete blocks in a modern, compact home designed for ultimate flexibility.
A modest home with a quiet sense of luxury, Albury House incorporates a ‘robust and direct’ material palette comprised of concrete blocks, cement, concrete slabs and ply to create a minimalist design that complements the breathtaking views of the mountains beyond.
Kerstin Thompson selected GB Masonry concrete blocks in Nickel as the predominant building material for Albury House for their incredible greyscale colour palette, as well as their various practical benefits. Building on a site with a high bushfire risk, it was important for the owners to create a home that could withstand fire, as well as the temperature extremes that come with living in a regional area such as Albury in NSW.
Made from non-combustible materials, GB Masonry blocks are fire resistant, making them the ideal building material for bushfire prone areas. Due to their mass, concrete masonry blocks also slow the transfer of external temperature fluctuations into internal living areas, thereby reducing the need for artificial heating and cooling devices.
With the intention of creating an environmentally responsive building envelope, Kerstin Thompson also incorporated other aspects of Passive Solar Design into the home, including flyscreens, louvres, perforated cement sheet screens and sliding glass walls to adapt to the extremes of Albury’s climatic variation.
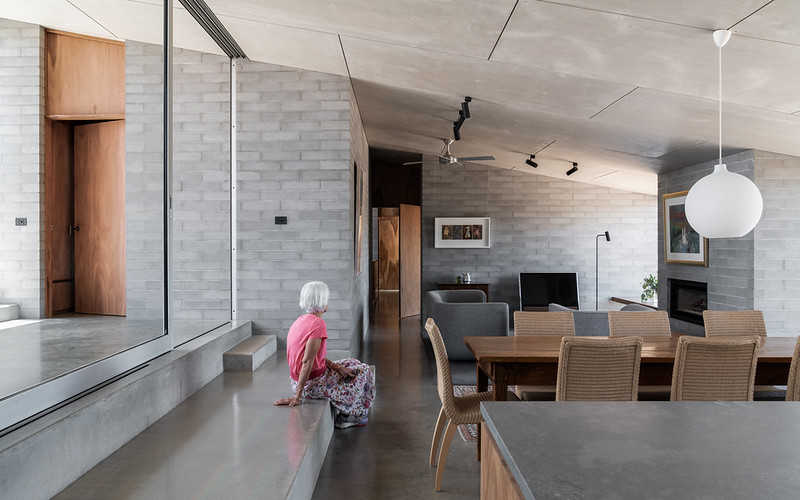
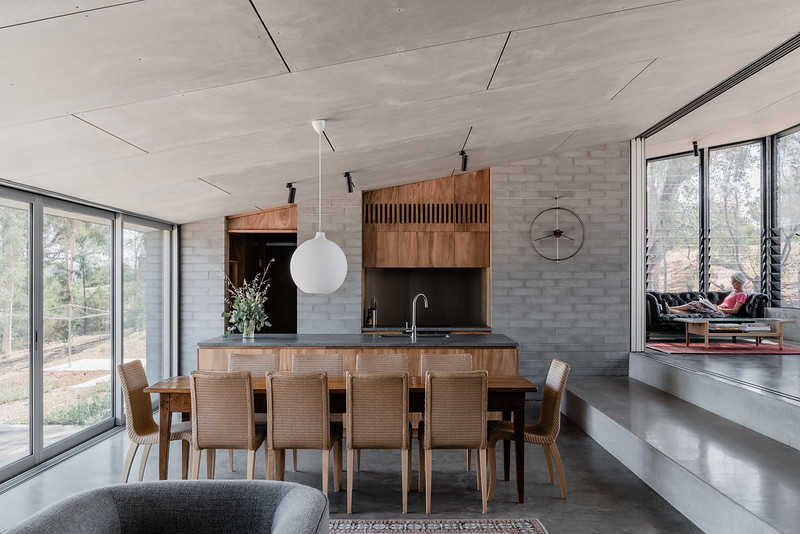
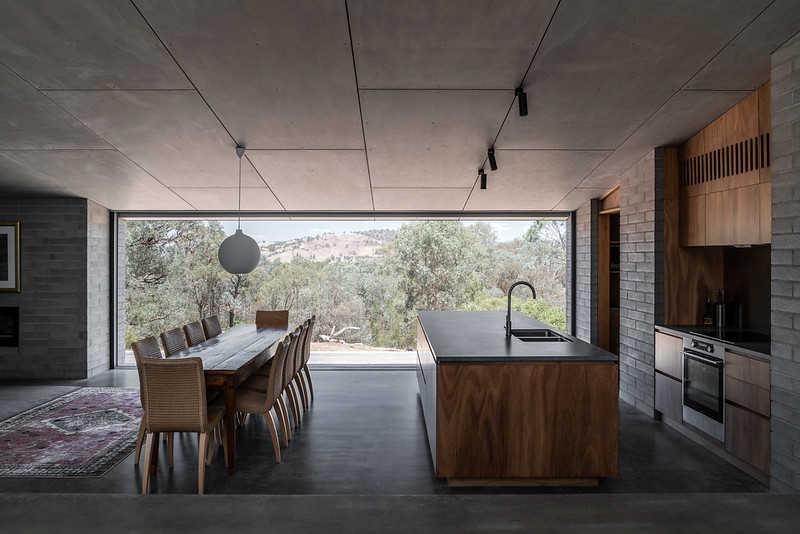
‘We quite carefully designed its form and the shape of the roof to work with the sun angles so that in winter the sun goes deep into the main living room and in summer the worst of the sun is blocked,’ Kerstin Thompson says.
Adjusted to the slope of the land, the Albury House is arranged along an upper terrace and a lower terrace; one located on a warmer north side, the other on a cooler south side. The stepped floor, in combination with the roof angle, create living spaces that are shady in simmer, and sun-filled in winter, thereby creating a more comfortable and consistent internal room temperature.
Albury House is an incredible family home that sets a new bar for suburban residential design. Smart design transformed a small footprint into a flexible space that feels larger than life, while the cleverly restrained palette and smart selection of building materials offers an incredible architectural impact.
“We carefully designed its form and the shape of the roof to work with the sun angles so that in winter the sun goes deep into the main living room and in summer the worst of the sun is blocked.”

“We carefully designed its form and the shape of the roof to work with the sun angles so that in winter the sun goes deep into the main living room and in summer the worst of the sun is blocked.”
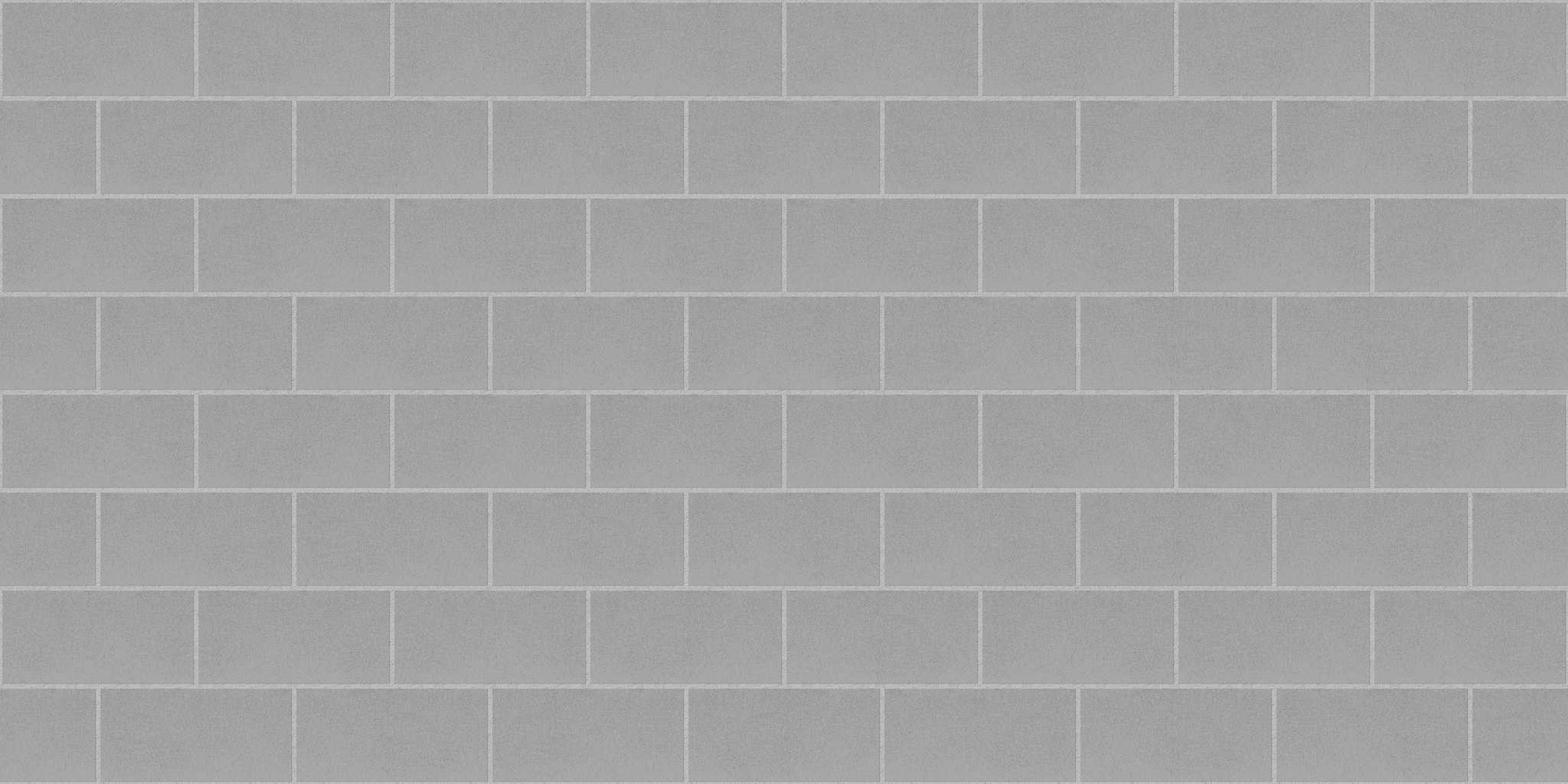
- GB Smooth showcases the original smooth face of the masonry block. With it's smooth surface bringing a soft glow to any project and are available in Porcelain, Pewter and Nickel.
Learn about our products.
Join us at an event.



