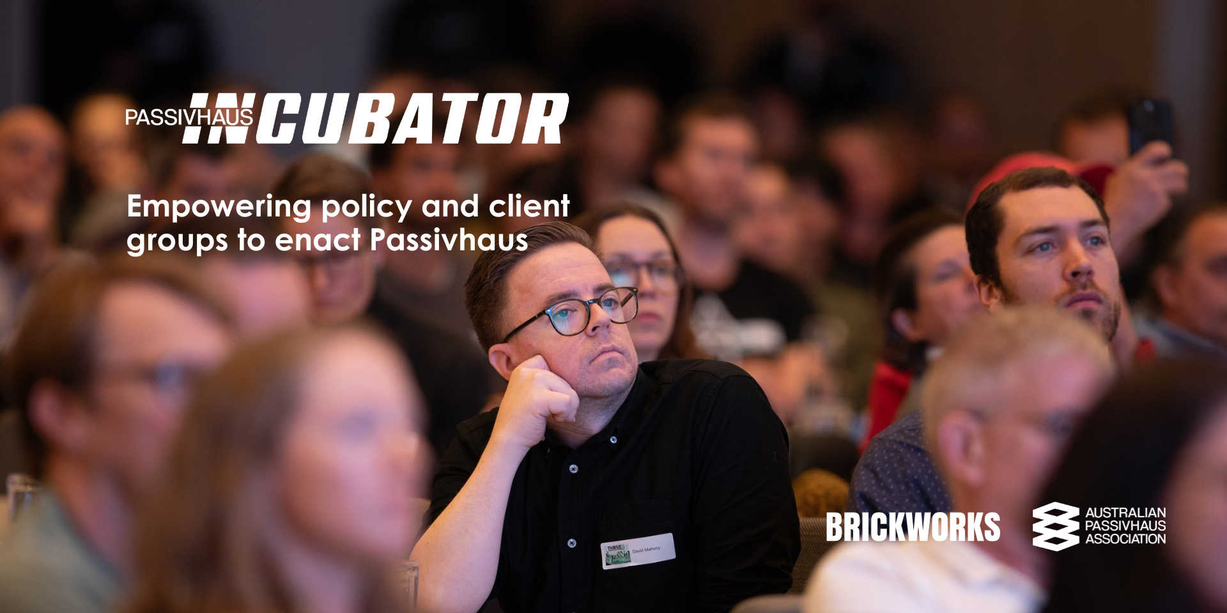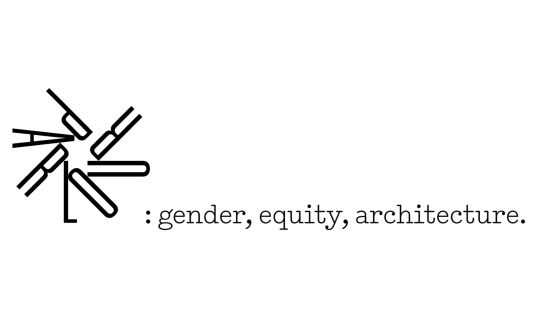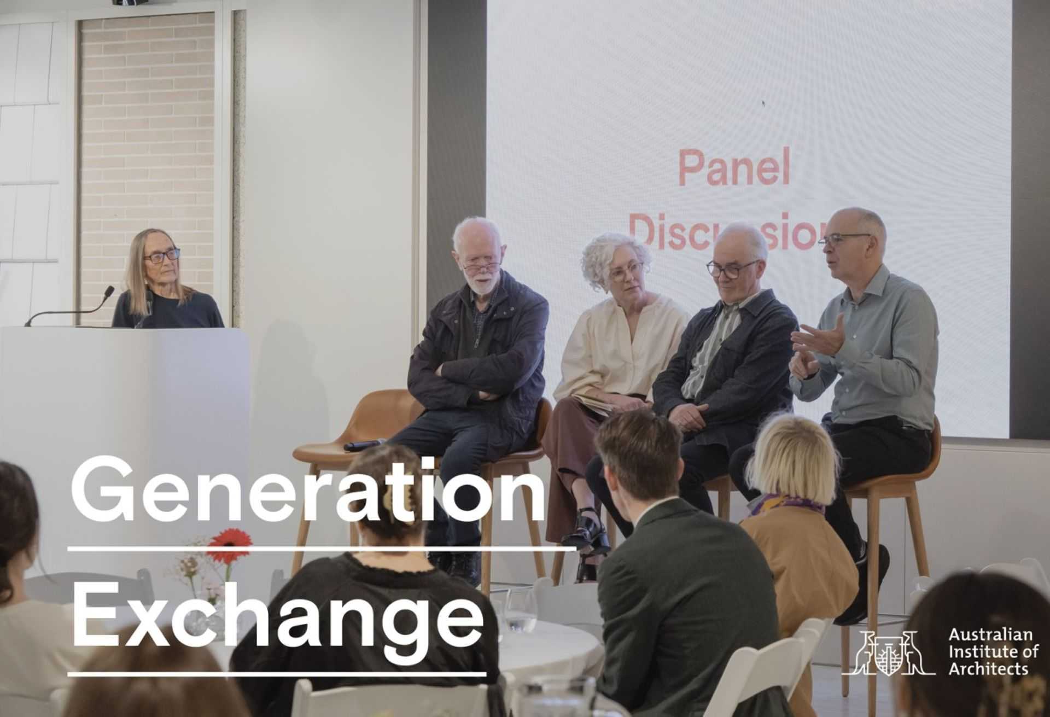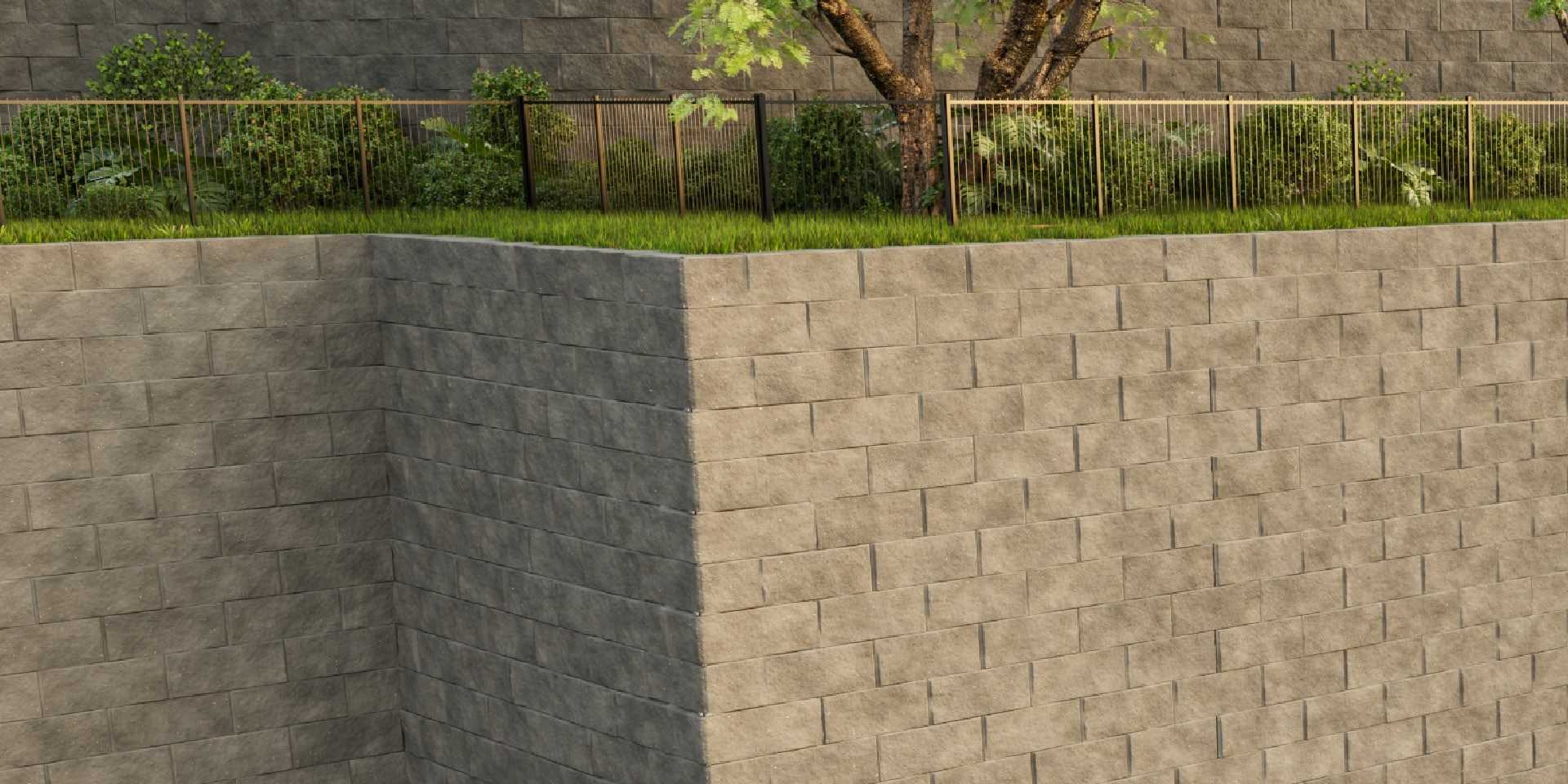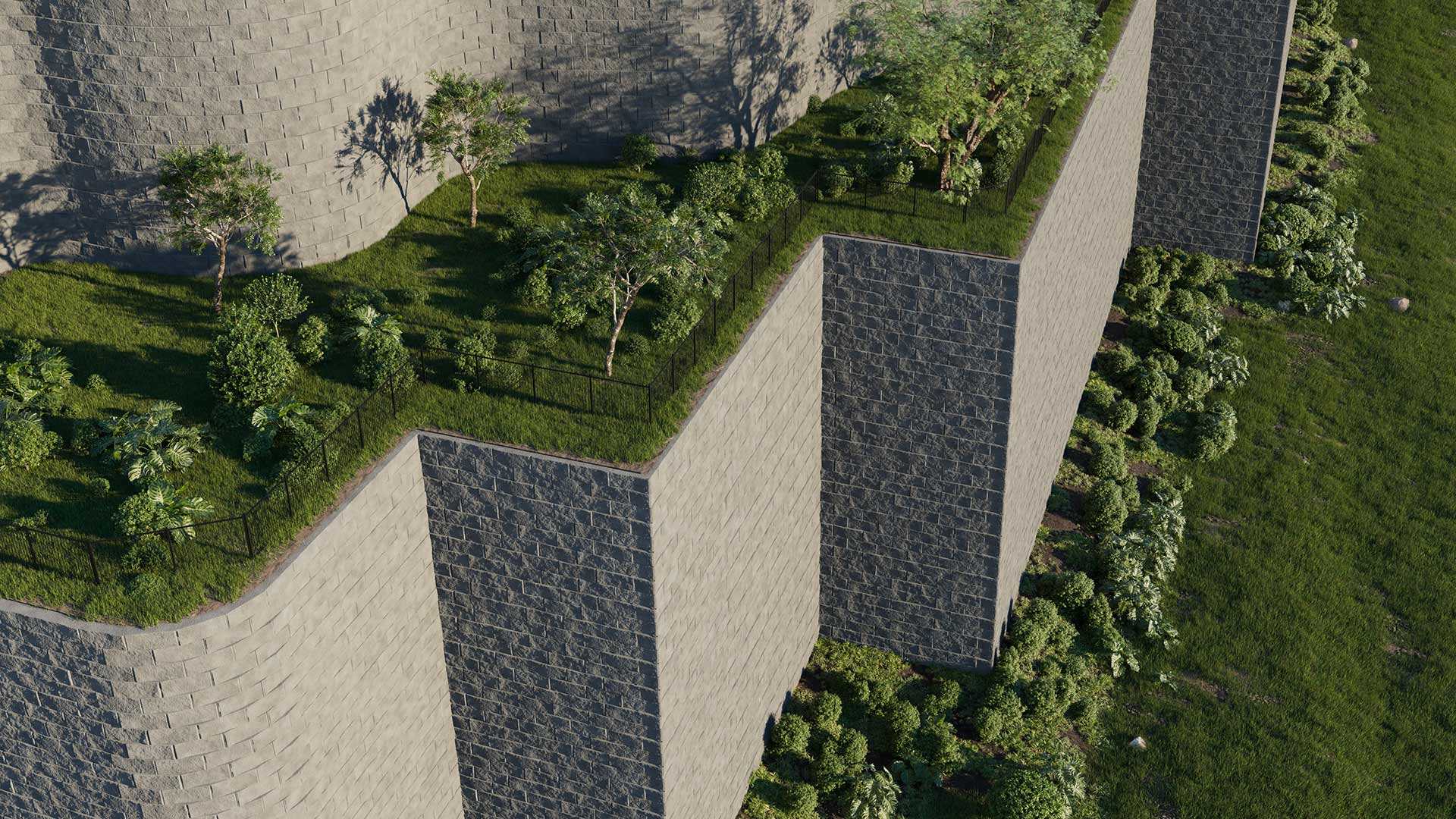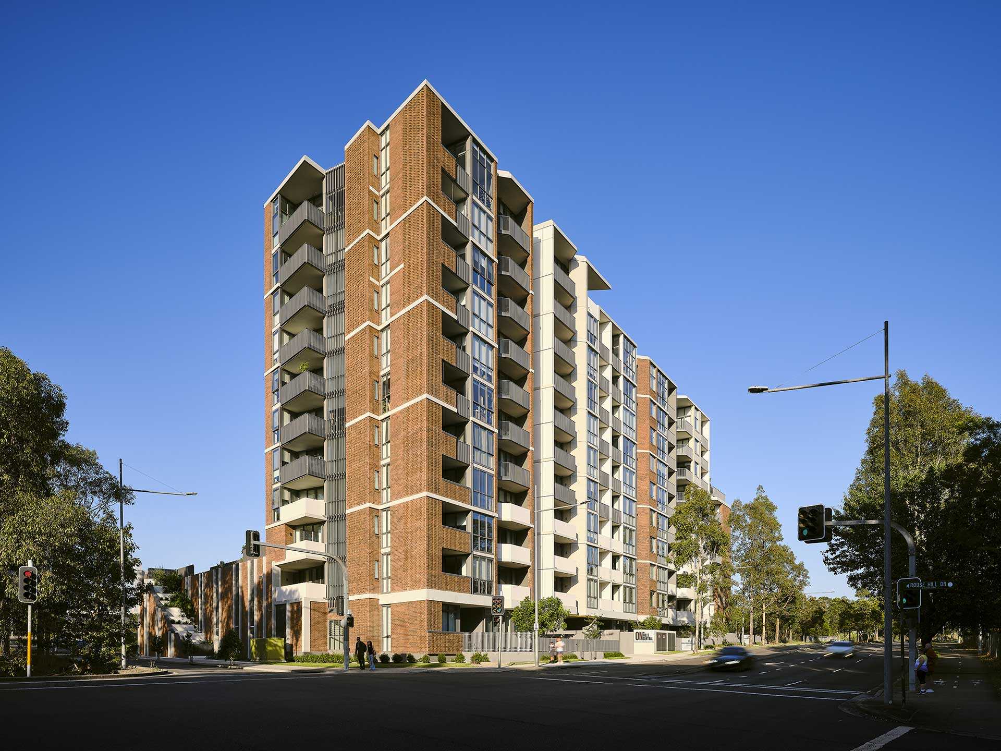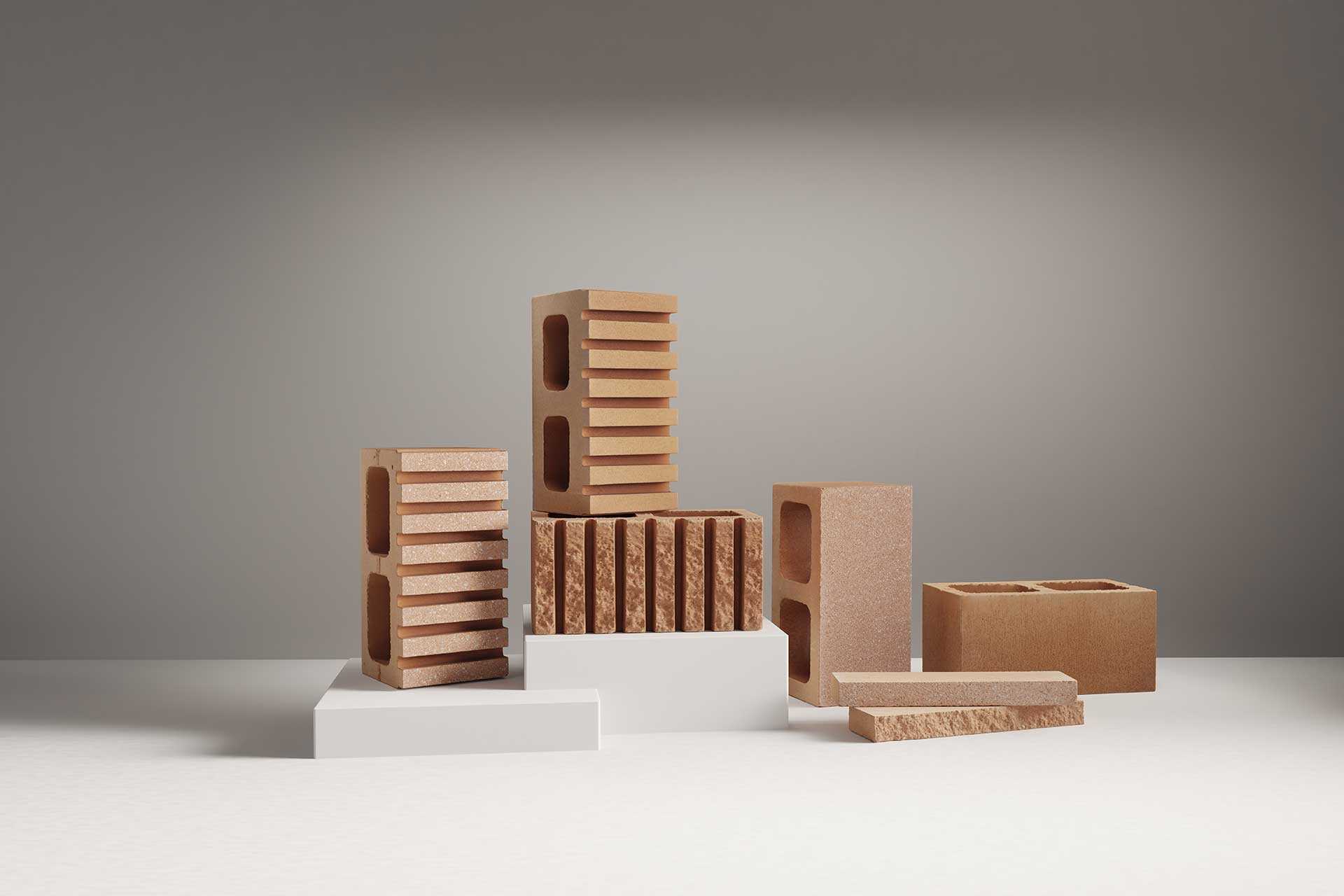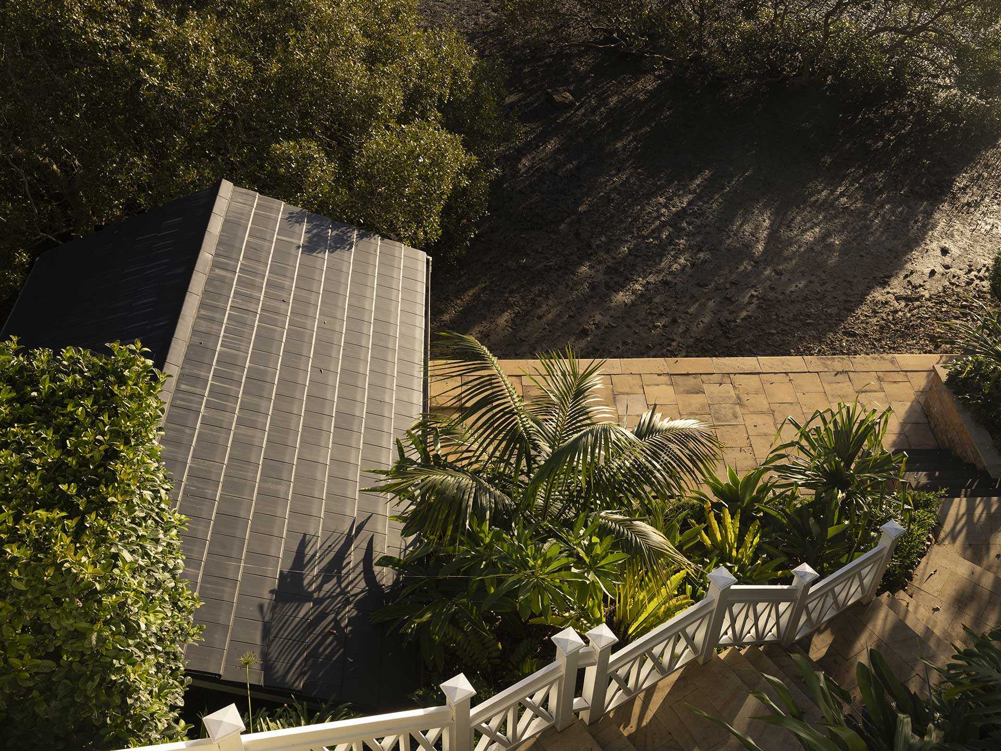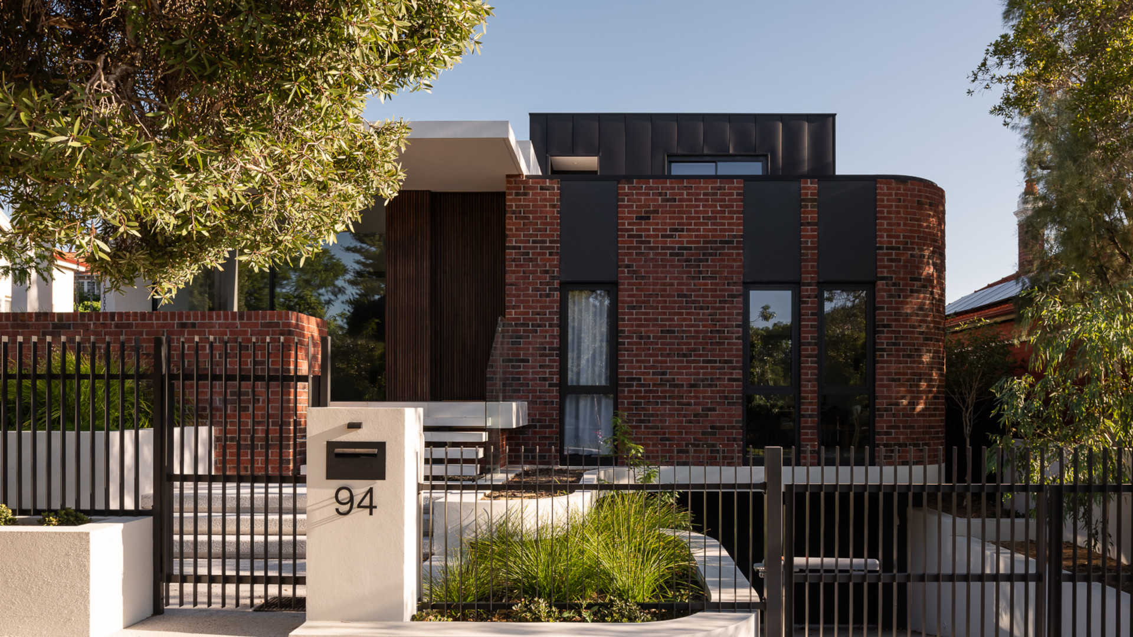
Hyde Park House
Challenging council approval processes are nothing new. When Robeson Architects were given the task of addressing heritage-related concerts, in a non-heritage listed area, their response was to lead with a future-driven observance and respectful understanding of what it meant to build in place, with architectural consciousness.
Nestled within the leafy surrounds of Perth’s lively Mt Lawley, Hyde Park House masterfully responds to its environment without impeding upon it in a way that is both familiar, modern, characterful and contemporary. Its façade, in response to the local council’s strict guidelines around materiality, was designed to appear as close to a single-storey home as possible – despite being on two levels.
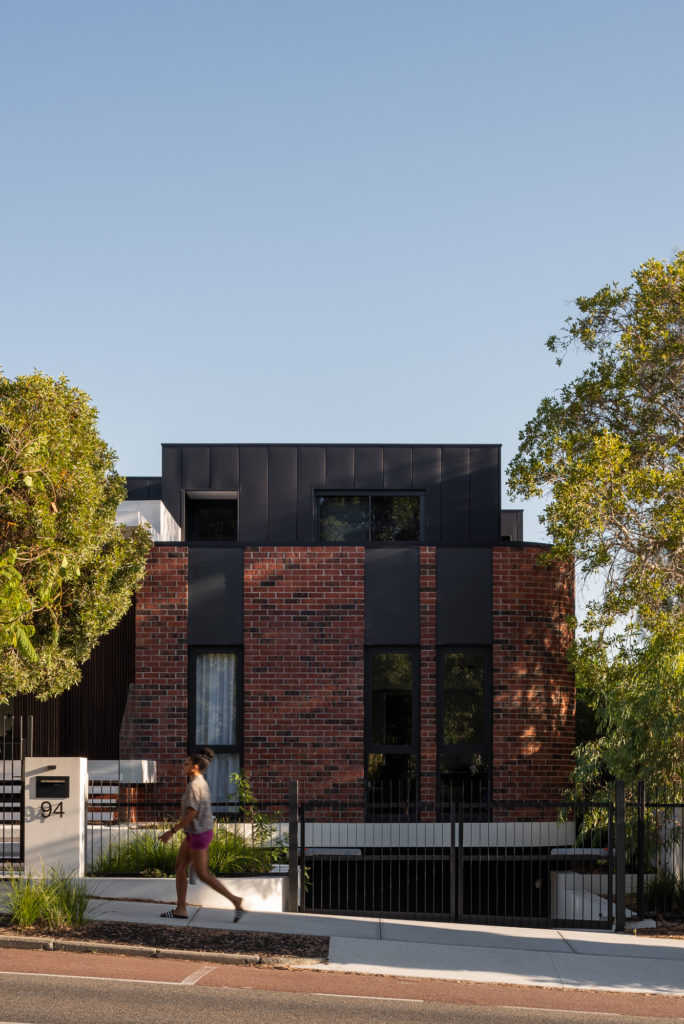
Robeson Architects split the home lengthways down the middle. The eastern side resides on the natural ground level, with a first floor over and a basement built beneath for off-street parking. The western side remained as a single-level, with a 0.5 metre raised ‘wing’ housing the kitchen, dining and lounge areas. This decision provides increased privacy and ceiling heights, as well as enhanced views – all while remaining within the strict height requirements. Necessity also meant that the materials used had to be complementary to the adjacent properties and be ‘of its place.’ Daniel Robertson carbon neutral bricks in a custom blend of Hawthorn Tan and Hawthorn Red were crafted as a contemporary interpretation of the suburb’s characterful heritage-era homes.
“We knew early on in the design that we wanted to use face brick for the ground floor cladding,” says Lauren Benson of Robeson Architects. “After receiving knockback from the council about using a darker brick, we went back to the drawing board and asked Brickworks to help us come up with a custom blend that was a more contemporary take on the traditional red brick cottage to the east of the property.”
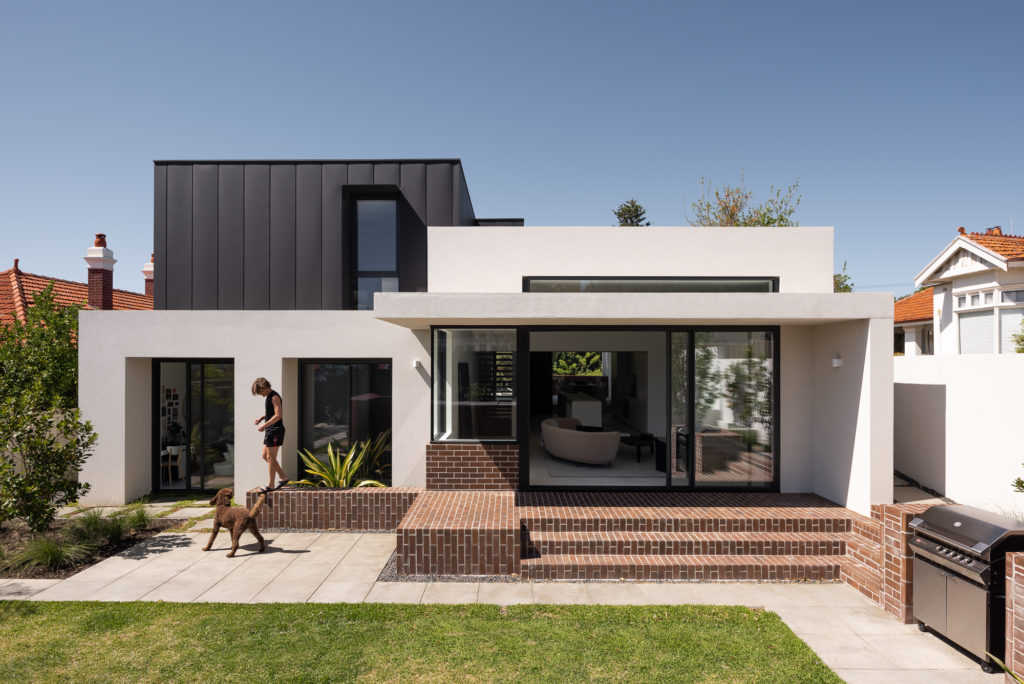
Tonally, the red and blue-hued brick responded to the context of its surroundings and sat comfortably with the bone-coloured stucco walls used on the western side and the internal use of charcoal-hued finishes. A continuation of the rich brickwork was achieved externally in the rear elevation with a custom-blend of the Bowral Bricks ‘Hamlet’ pavers used to surround the expansive pool, outdoor dining and barbeque area, creating a cohesive design narrative that allowed the interiors to shine.
Internally, the materials are pared back and minimal, consisting of walnut timber cladding wrapping from the front door and all the way through to the dining room and concealed-entry powder room. A base of ivory floor tiles juxtaposes the warm embrace of the timber, keeping the focus on the park and backyard sightlines. In the kitchen, thin porcelain benchtops and bone-coloured materials encourage a feeling of calmness and serenity, crafting a sense of space and familial retreat.
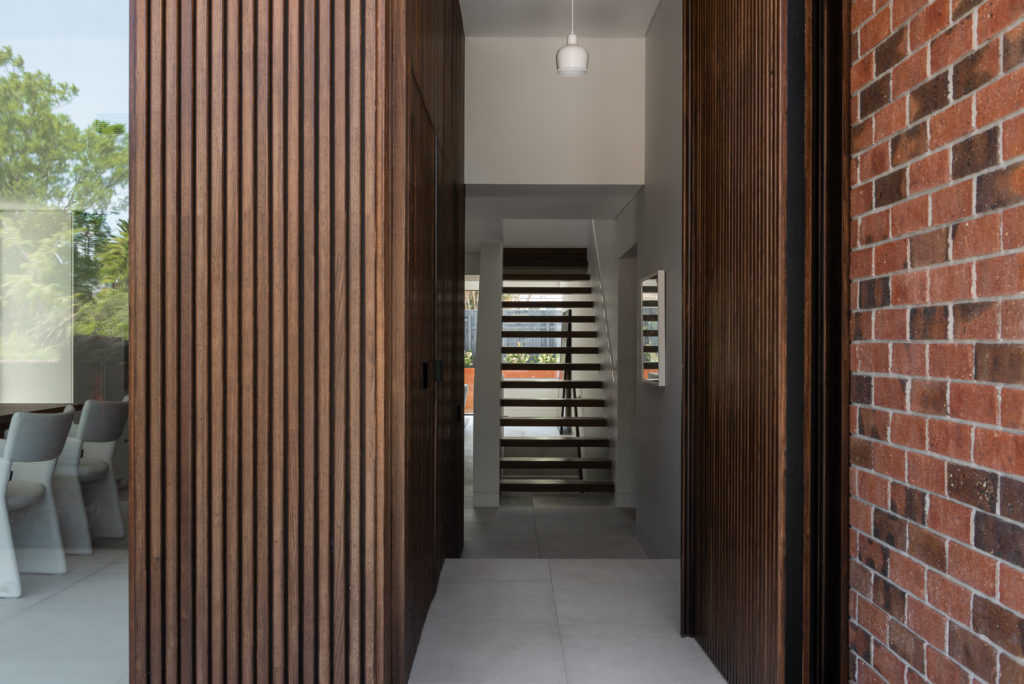
As a sustainably-minded family, the homeowners were thrilled with Robeson specified the Daniel Robertson Carbon Neutral bricks; a design choice that established material continuity from the internal eco-conscious materials to the exterior spaces.
“Our clients were very interested in building a sustainable home,” says Benson. “So, specifying a carbon-neutral brick was an added bonus. They opted to specify FSC-certified timbers, adding extra insulation in the home to improve the thermal ratings.” This was a climate-responsive measure that also consisted of double-glazed thermally broken windows, solar-powered electricity and strategically placed cross-ventilation and hydronic heating to create a passive design that maintained the ultimate comfort levels throughout the year.
As a lesson in sensitive, thoughtful design, Hyde Park House is a testament to its place within the natural environment. The residence imbues a sense of architectural appreciation with an eye to the future while remaining a place of respite and humble warmth for years to come.
“Nestled within the leafy surrounds of Perth’s lively Mt Lawley, Hyde Park House masterfully responds to its environment without impeding upon it in a way that is both familiar, modern, characterful and contemporary”

“Nestled within the leafy surrounds of Perth’s lively Mt Lawley, Hyde Park House masterfully responds to its environment without impeding upon it in a way that is both familiar, modern, characterful and contemporary”
Learn about our products.
Join us at an event.













