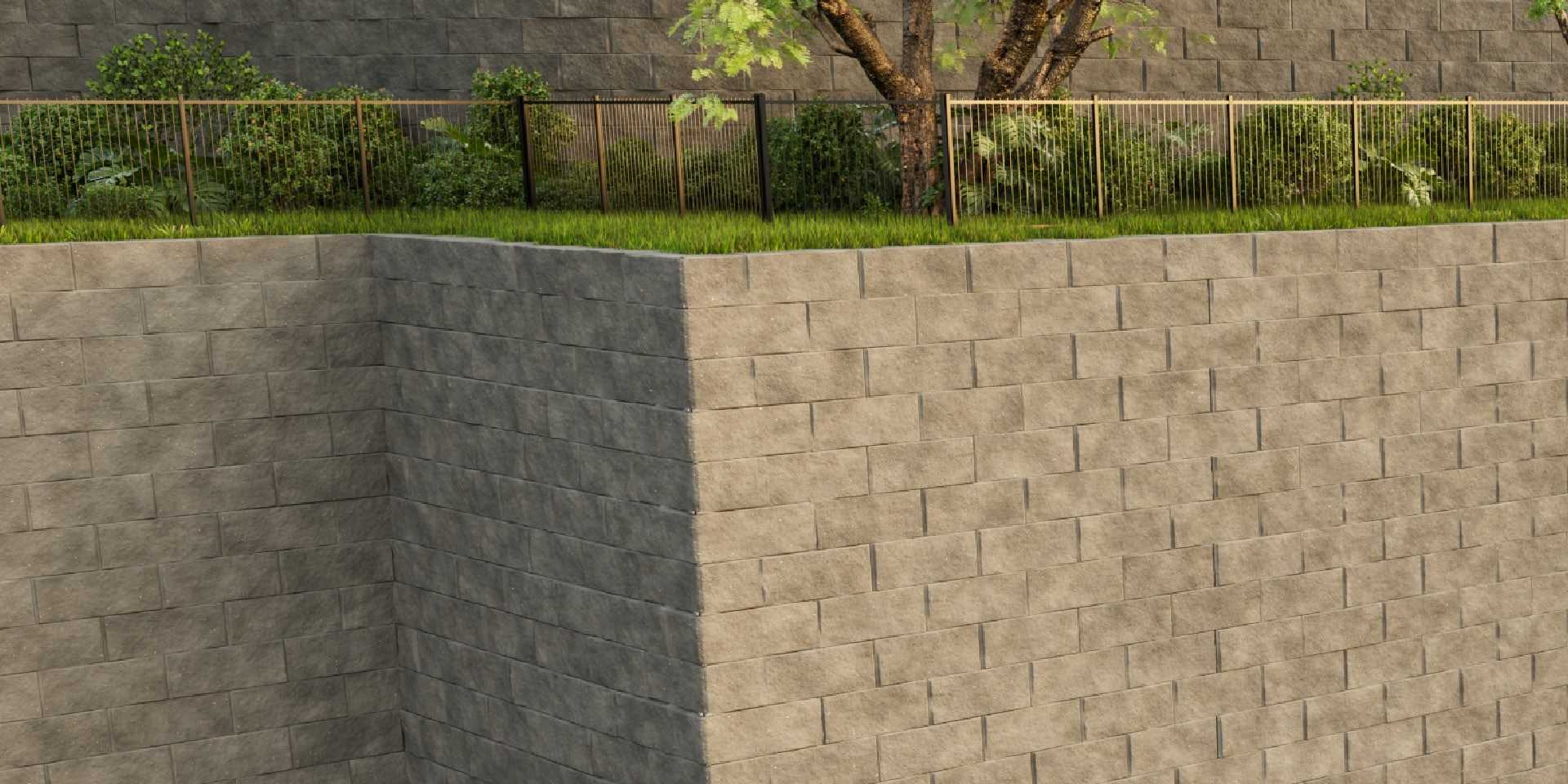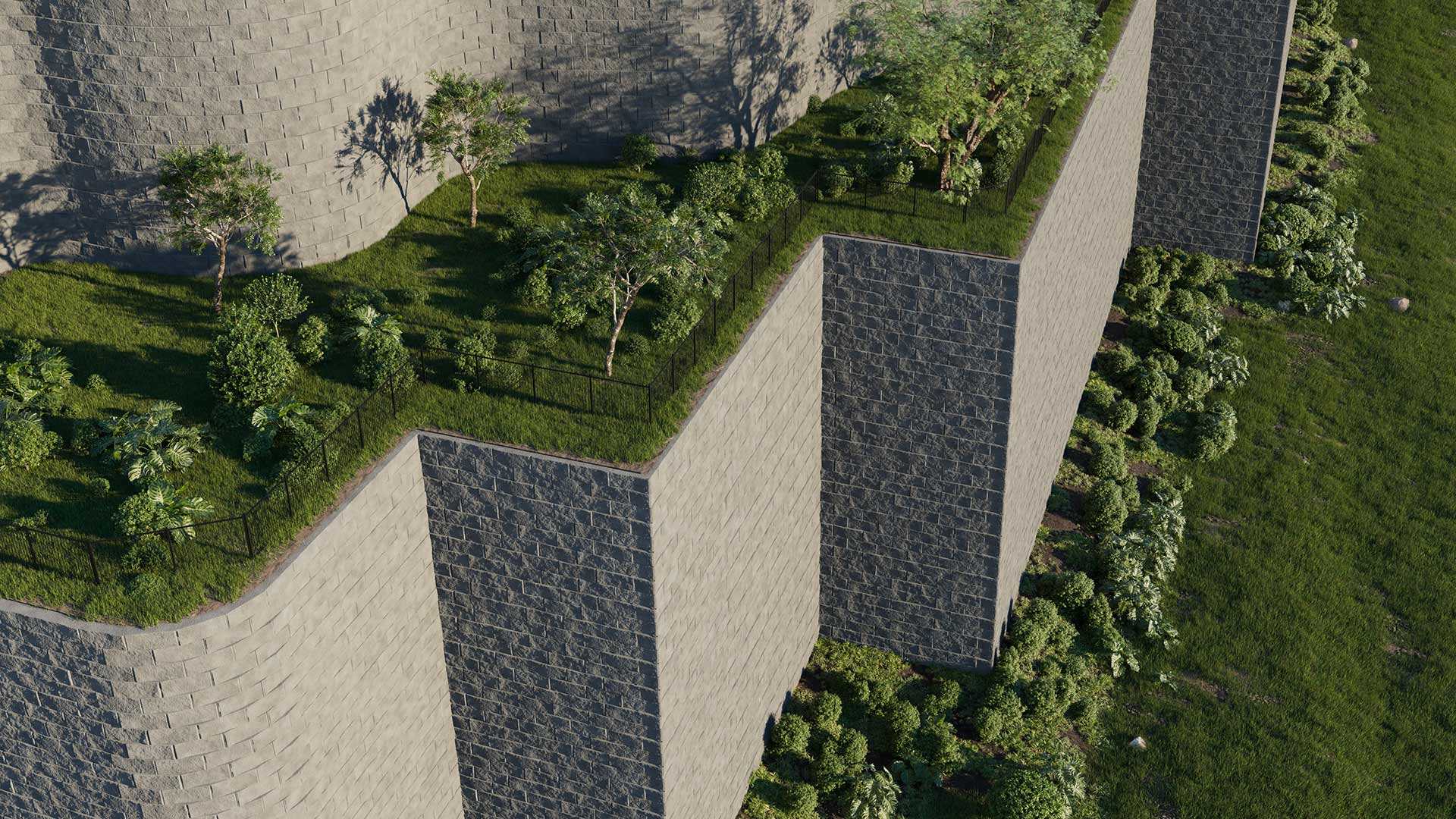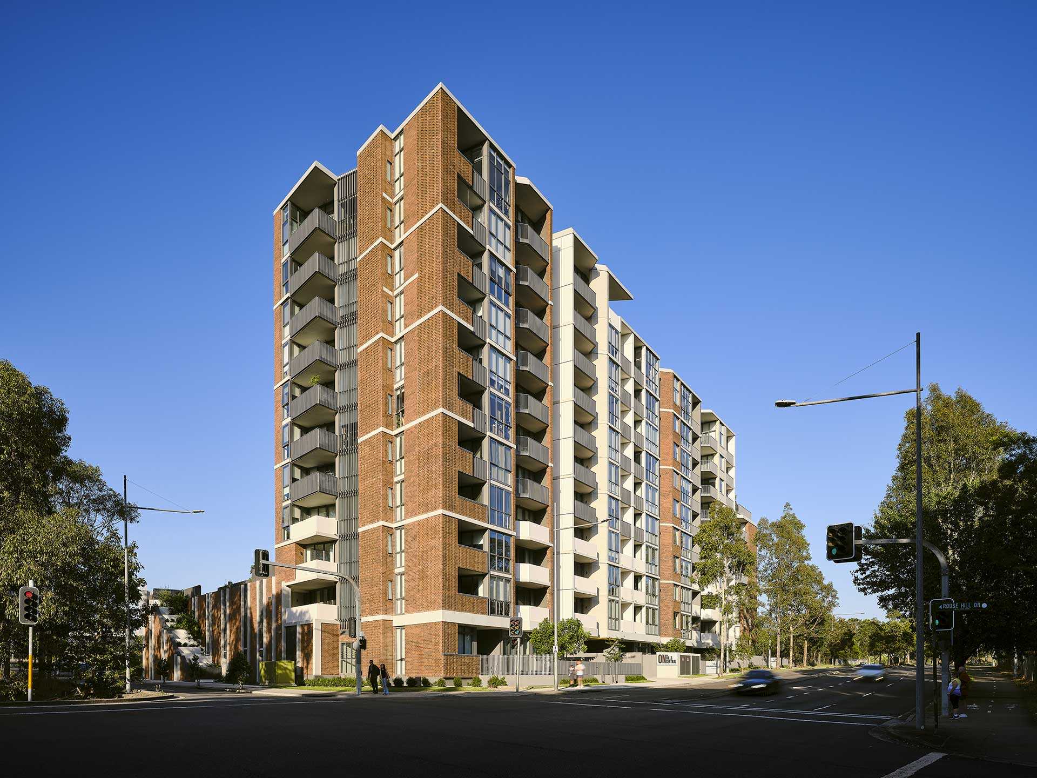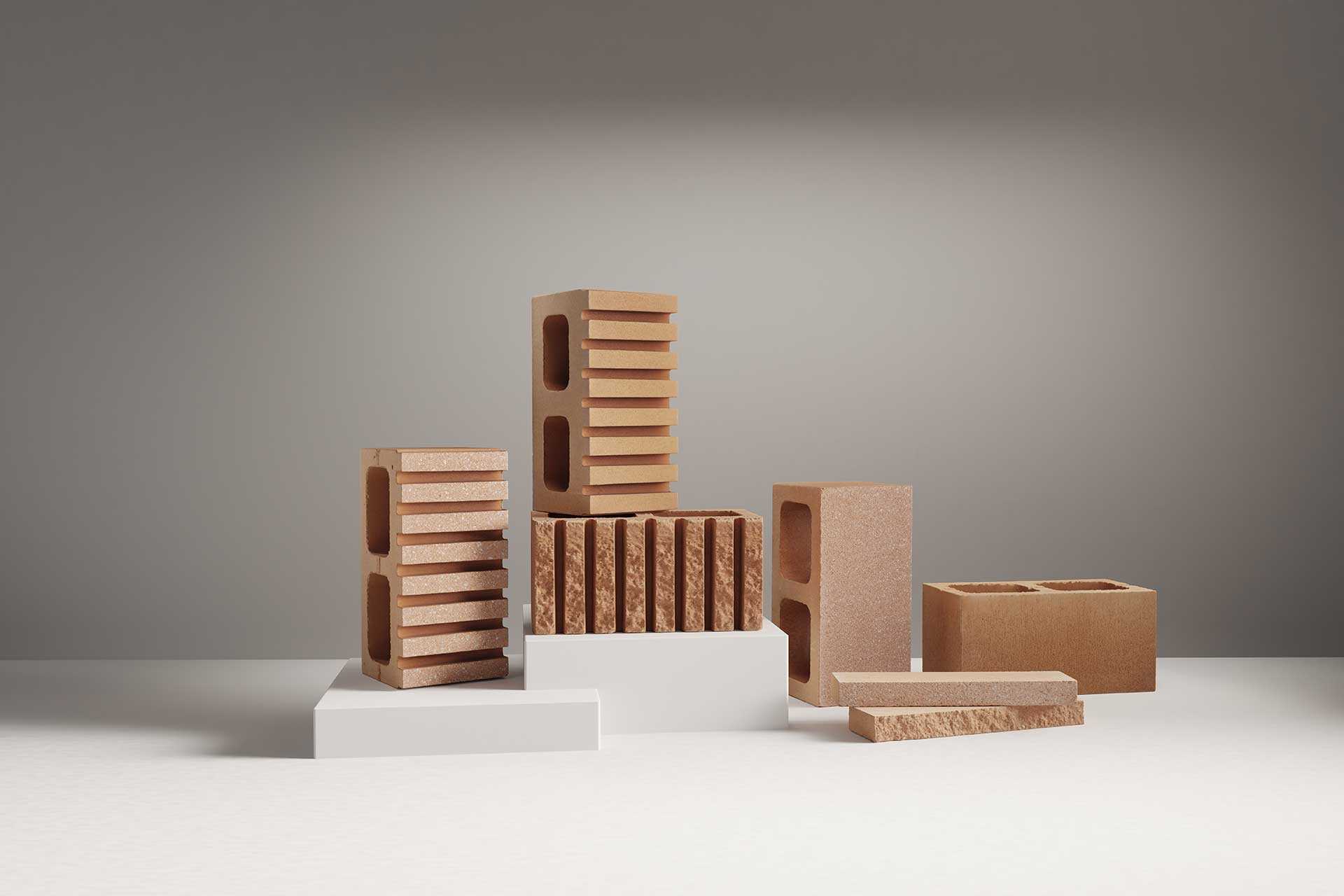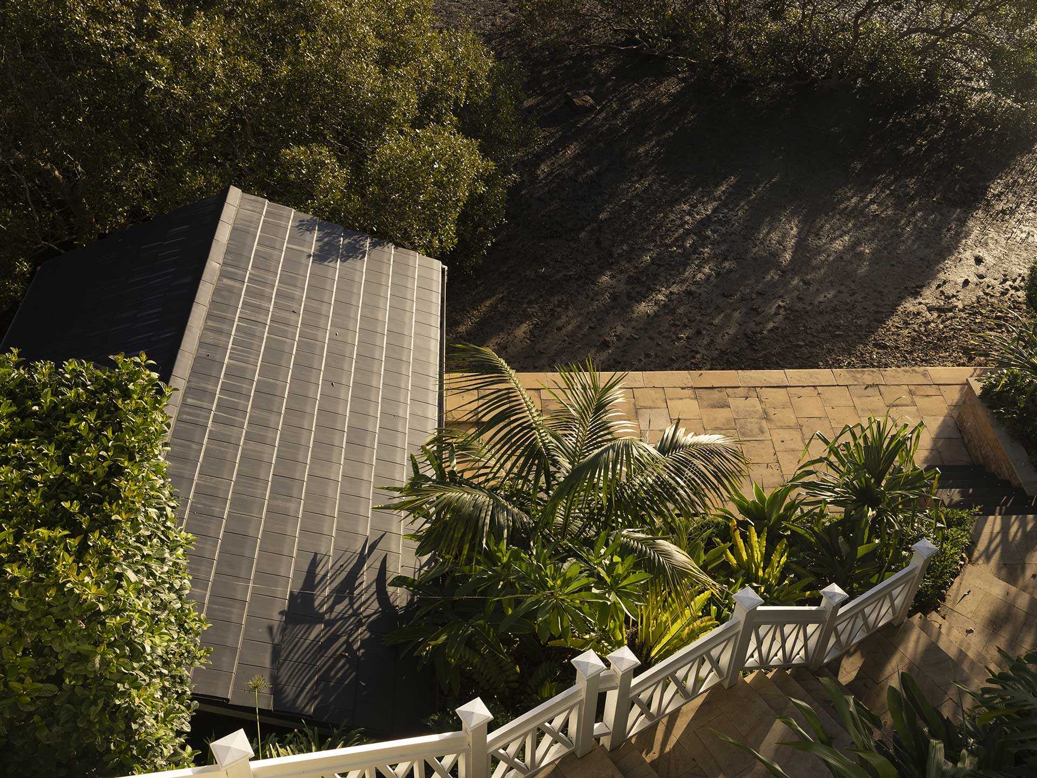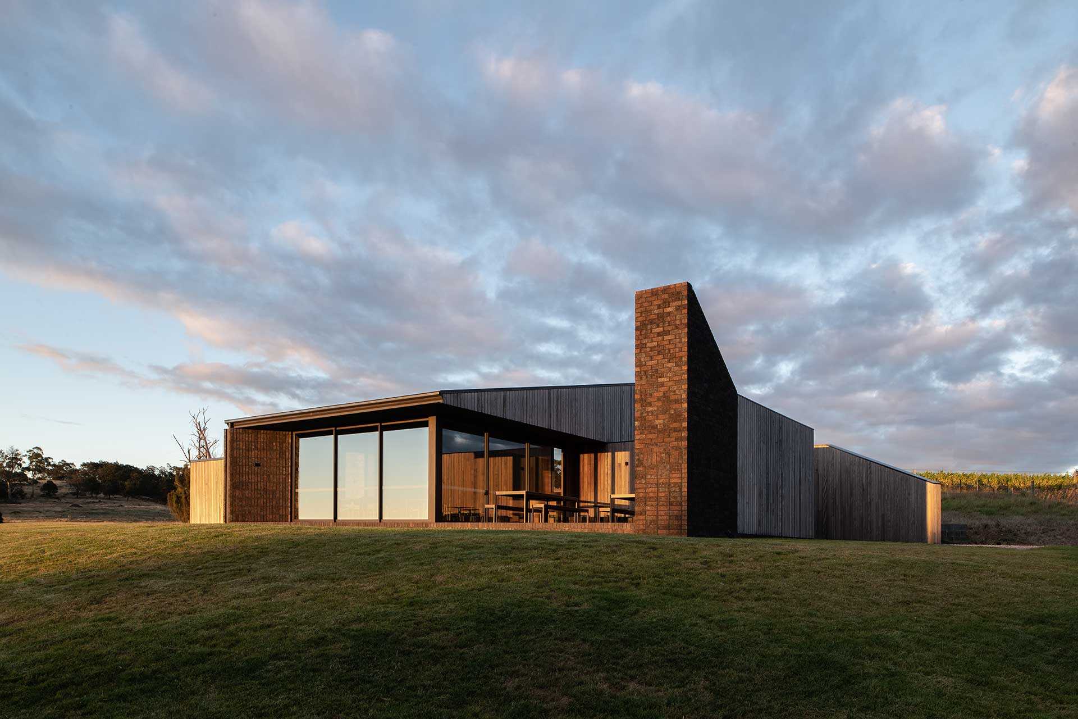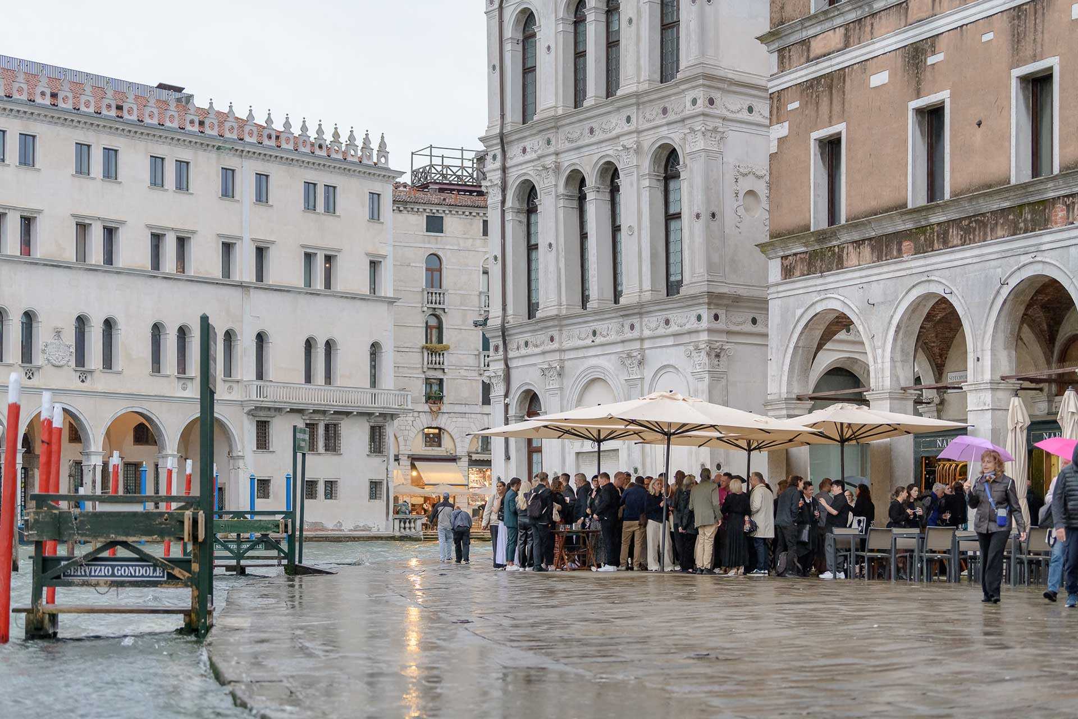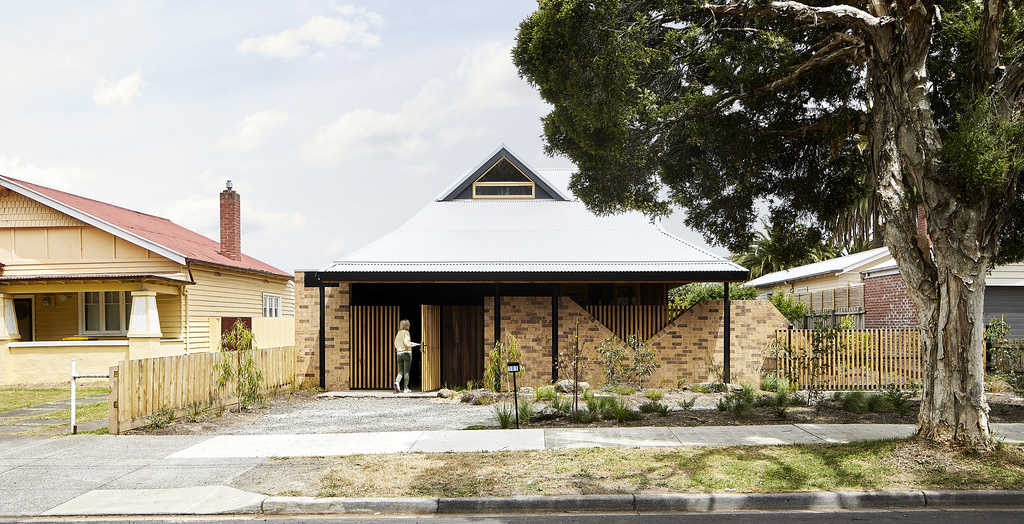
Good Life House
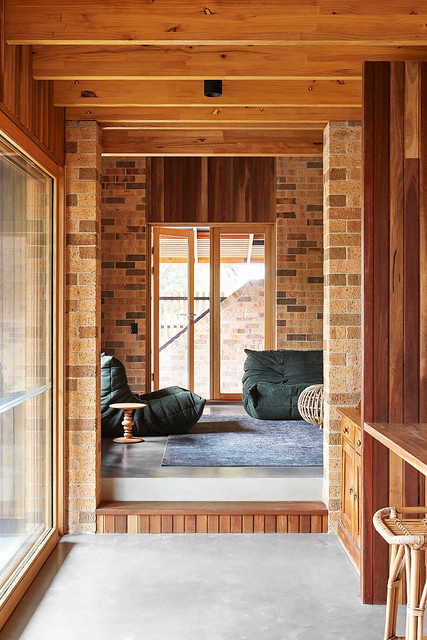

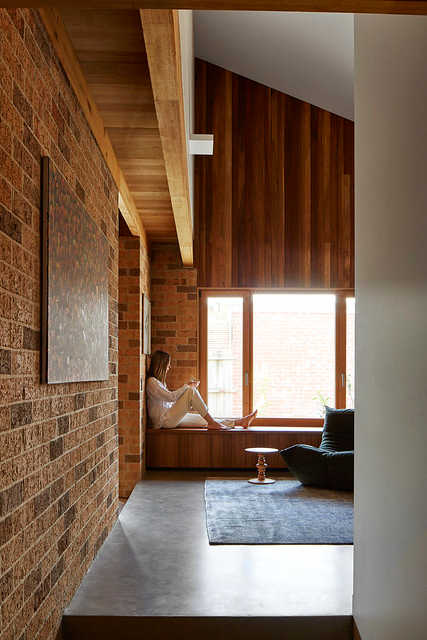
The resulting home features a succession of rooms arrayed around a central kitchen. “Kate [the co-owner] really had that view that the kitchen is the heart of the house and should be connected to all other parts,” says Martin.
Privacy was another important consideration for the co-owners and their three teenage children. “They were very cognisant of the various personality types within the house. So, while one of the kids wanted to be really active and part of family life, another one needed the opportunity to get away from the family and have quiet time.” As a result, Martin located the children’s bedrooms on the upper level.
When the time came to select the material palette, the family told Martin that they wanted a house that felt robust and characterful. “They weren’t interested in clean, white painted surfaces,” says Martin, “and neither were we. In most of our projects, we like to use more natural, earthy materials for the interiors, because they create character and homeliness and warmth.”
After weighing their options, they chose Daniel Robertson wire-cut bricks (manufactured by Austral Bricks using traditional techniques) for the interior walls. “The wire-cut brick is kind of a challenging material inside, because it is quite rough to the touch, but it has a great deal of character to it,” says Martin.
“Another reason we gravitated towards these bricks was because Kate made a connection to her childhood home: the home she grew up in had exposed brick inside in very similar tones to the Daniel Robertson ‘Buff’ brick.”
The brick interior also formed part of the sustainability equation for the house. “The construction type is what is call a reverse brick veneer, where we put the thermal mass on the inside of the house, and that’s insulated by lightweight cladding externally. Having the mass inside helps regulate the temperature of the house both in winter and in summer.”
The finished home – which the clients nicknamed the ‘Good Life House’ – is defined in large part by its colourful masonry. The bricks were “of great importance”, says Martin. “They elevate the project.”
“We wanted to incorporate the rambling feel of a country house, with room upon room seemingly added over time. And Kate [the co-owner] really had that view that the kitchen is the heart of the house and should be connected to all other parts, too”
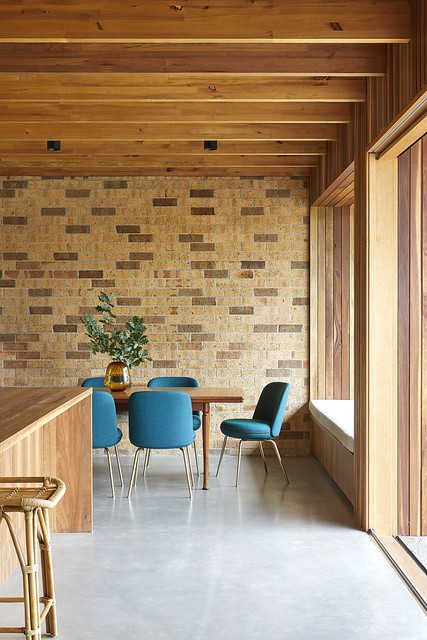
“We wanted to incorporate the rambling feel of a country house, with room upon room seemingly added over time. And Kate [the co-owner] really had that view that the kitchen is the heart of the house and should be connected to all other parts, too”

- With their highly textured face and complex multi layered colouring, the unique attributes of the Traditional premium bricks offer real individuality and distinction.
A family with three teenagers asked MRTN Architects to design a house with warmth and character.
When a suburban Melbourne family engaged Antony Martin of MRTN Architects to design their new home in Fairfield, they revealed that they had been trying to make up their minds about where to live for several months.
“The client had owned the Fairfield property for some time – they had lived in a relatively poor-condition bungalow that was on the site,” says Martin. “For a while, they considered selling the property and moving to the country, but eventually they circled back to living in Fairfield.”
Martin and the family agreed that they would try to re-create the feel of a sprawling country house in the city. “That decision informed the layout and the way the house was arranged on the site and its relationship to the outdoor spaces,” he says.
Another priority was blending in with the look of leafy, residential Fairfield. “The family were already well established in the neighbourhood and appreciated their neighbours,” says Martin. “They wanted the new structure to fit in with the existing context of mostly single-storey Arts and Crafts houses and bungalows.”
The site featured a long northern boundary, “so we decided to locate the bulk of the new house to the south and open up every room to the north”, says Martin. “We also wanted to incorporate the rambling feel of a country house, with room upon room seemingly added over time.”
Learn about our products.
Join us at an event.













