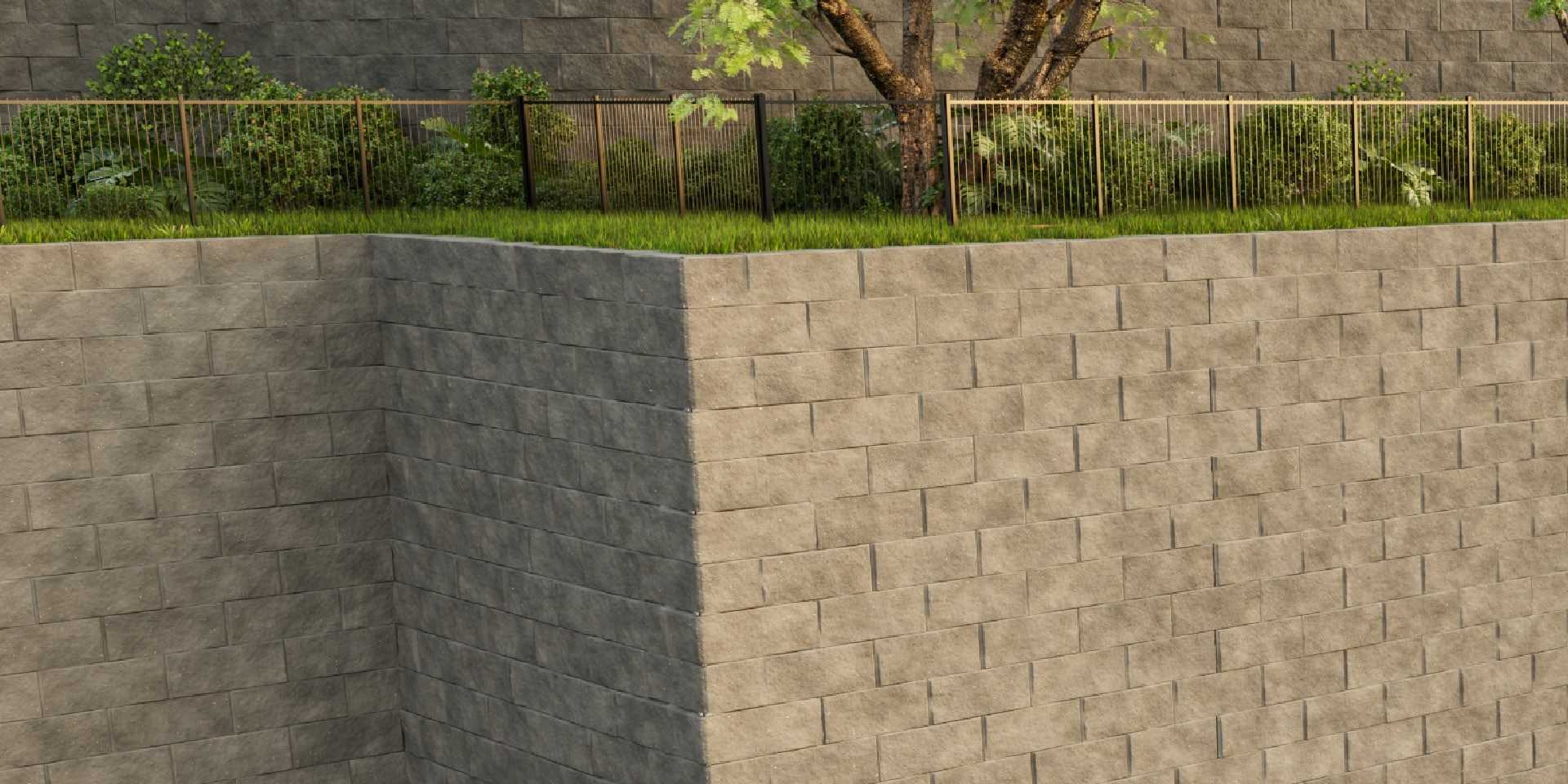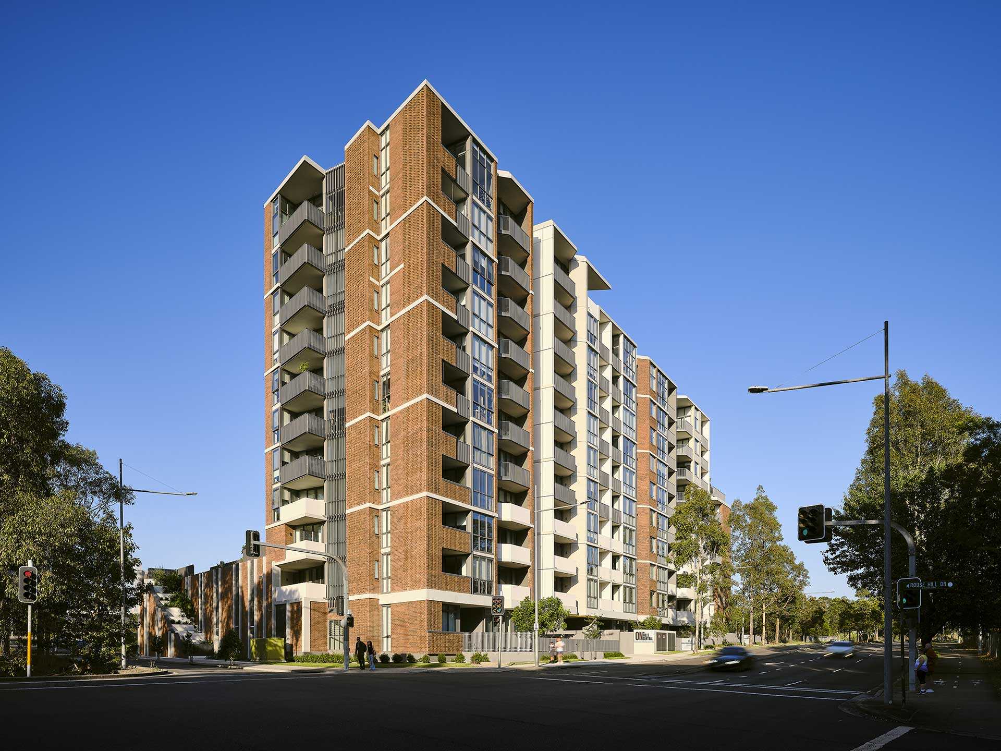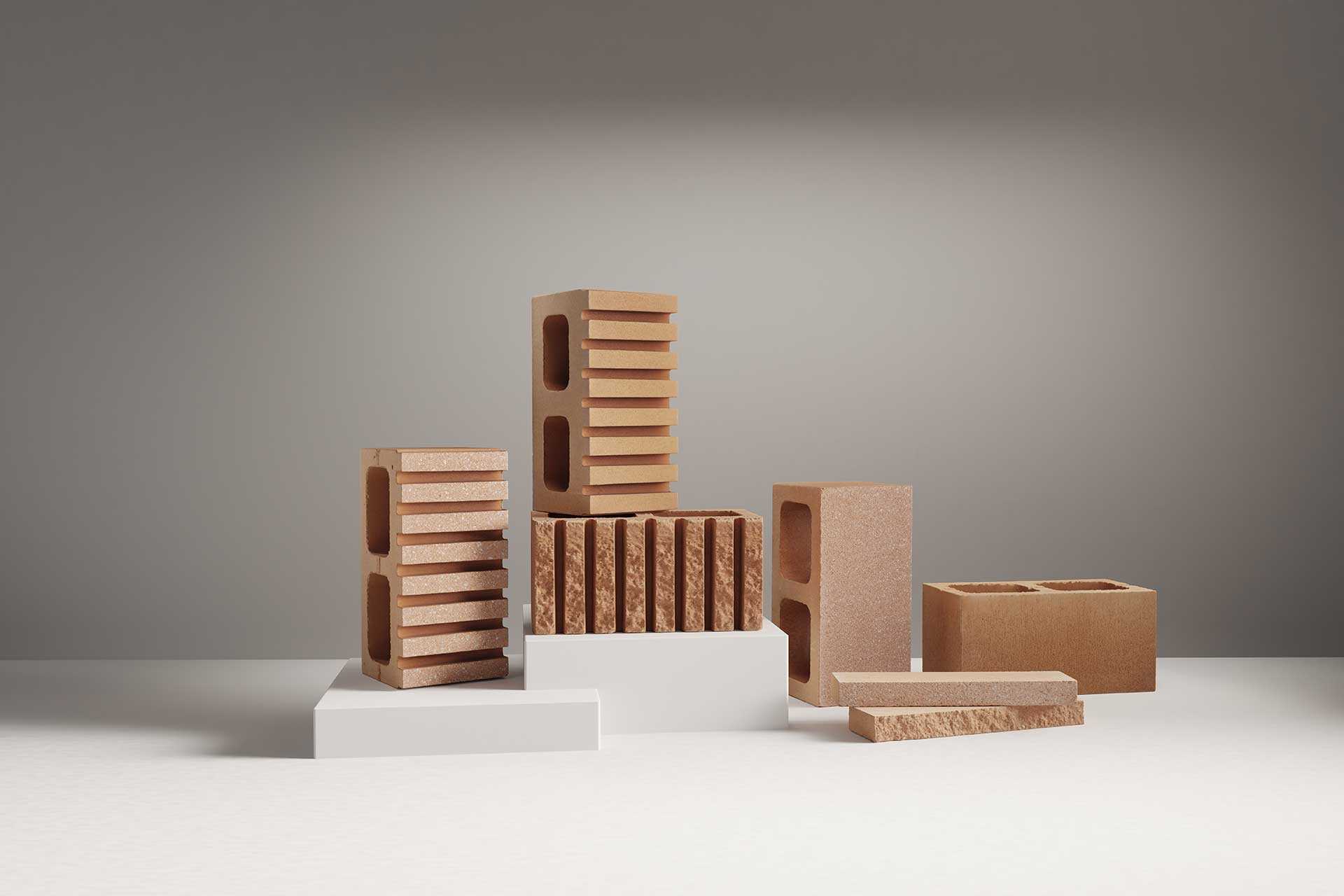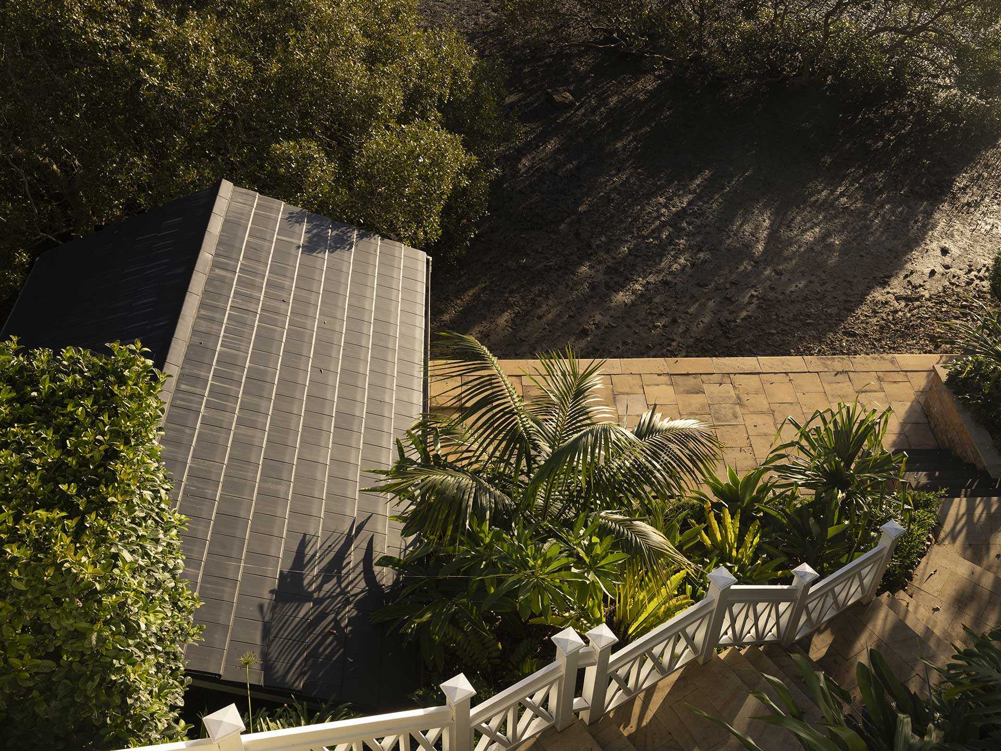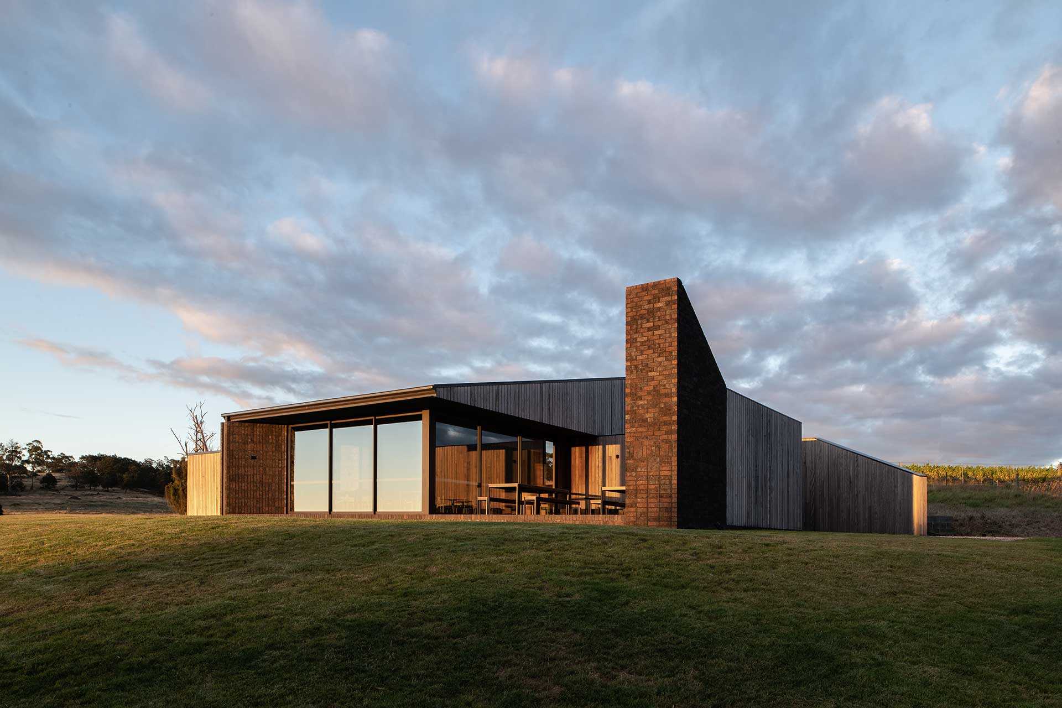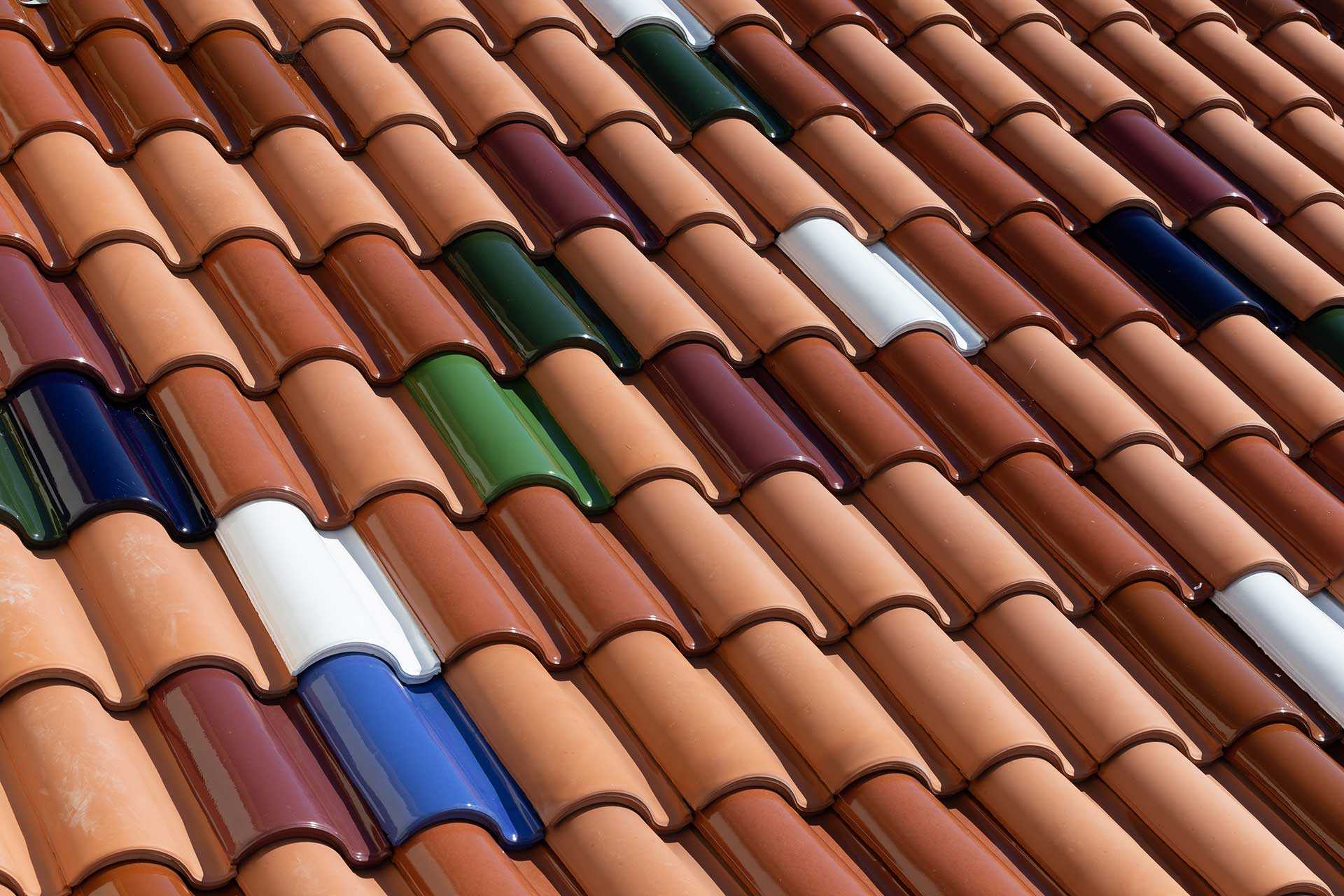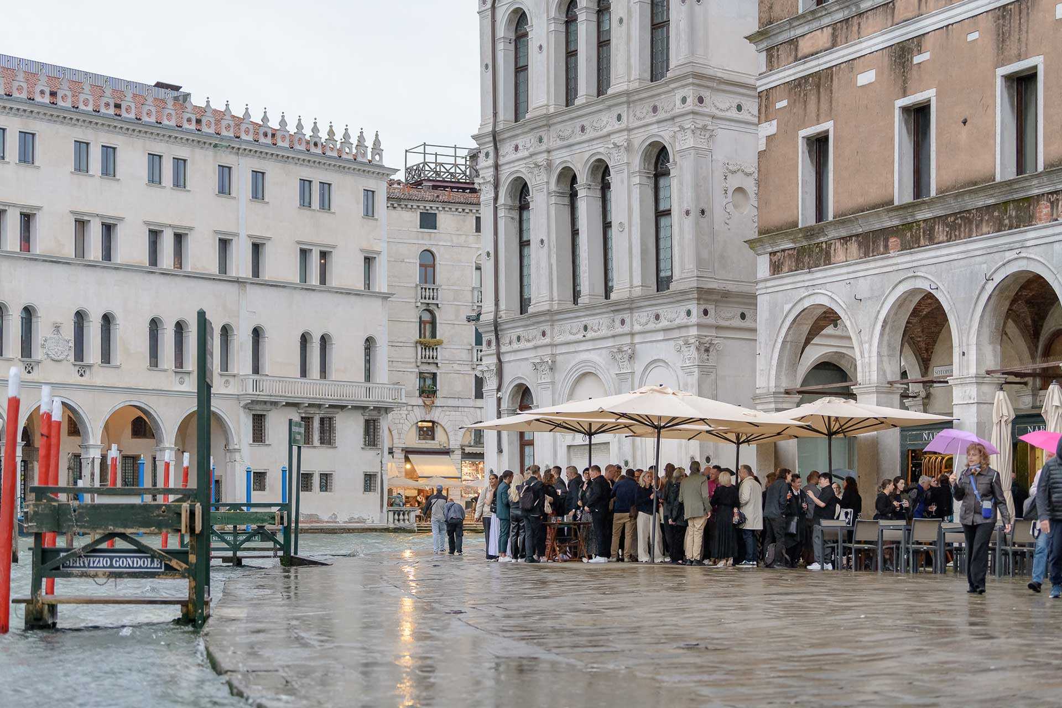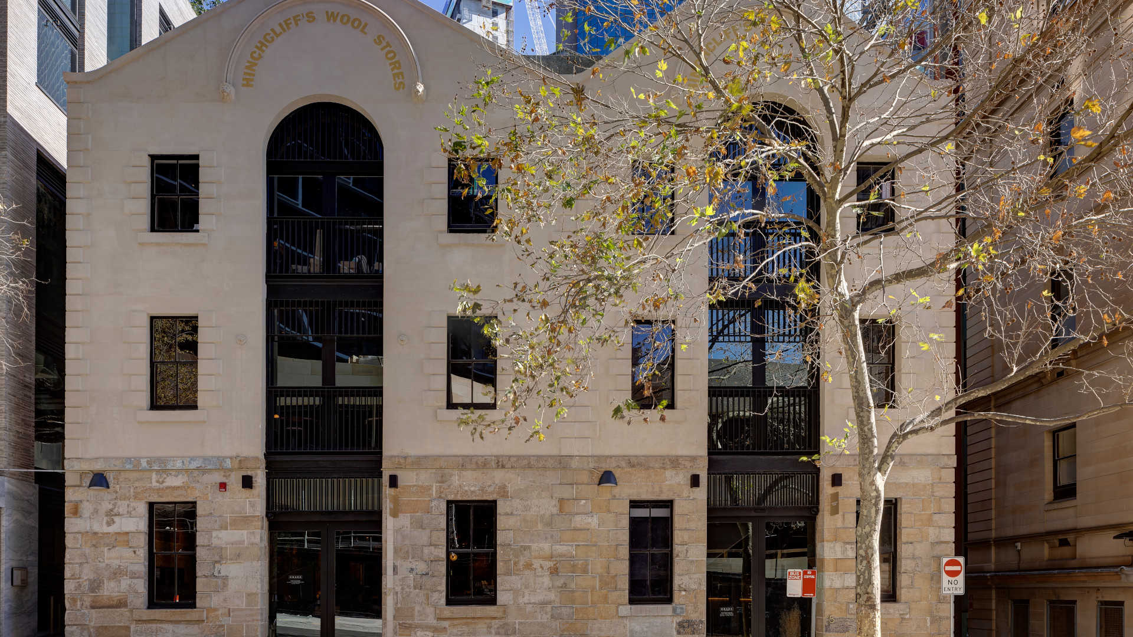
Hinchcliff House
With a long and varied past, Sydney-based architecture firm Carter Williamson was engaged to renew the historic structure’s lease on life, while honouring the building’s original roots. First built as a wool store for colonial merchant Andrew Hinchcliff in the 1860s, the building later served as a refuge for men, then a university campus.
The structure’s rich history cements itself as a purposeful institution for the Circular Quay precinct throughout the decades. Today, under the watchful eye of Carter Williamson, the sandstone and brick building has been reinvigorated into a sophisticated, multi-level hospitality establishment that is designed to impress.
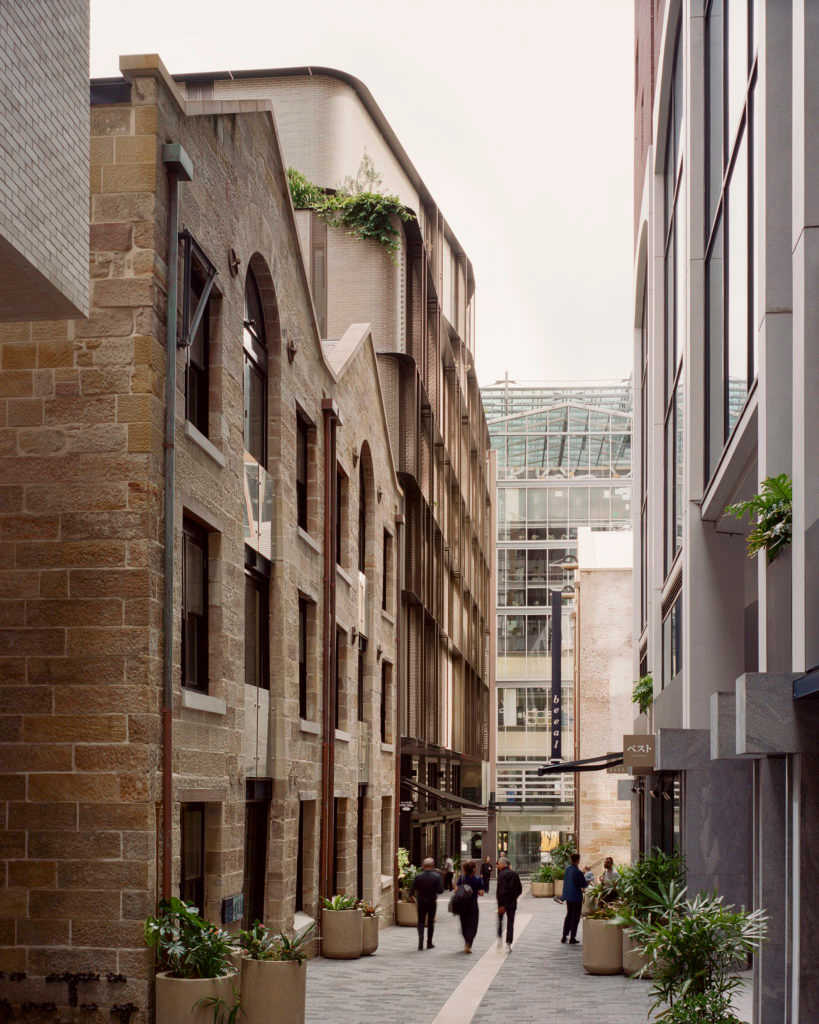
Hinchcliff House is composed of a sandstone base with the integrated use of brick for the levels situated above. Throughout the process, remnants of the wool store’s past had been preserved, including the striking timber columns, trusses and beams throughout the building’s interior, allowing diners to take a peek at the restaurant’s past life.
Carter Williamson senior associate Nuala Collins speaks of the restoration process. “Both the sandstone and the brick had been painted over, so we worked very closely with the heritage experts from Urbis; stripping it back, repointing the mortar and documenting everything stone-by-stone and brick-by-brick to work out what needed replacement or repair.”
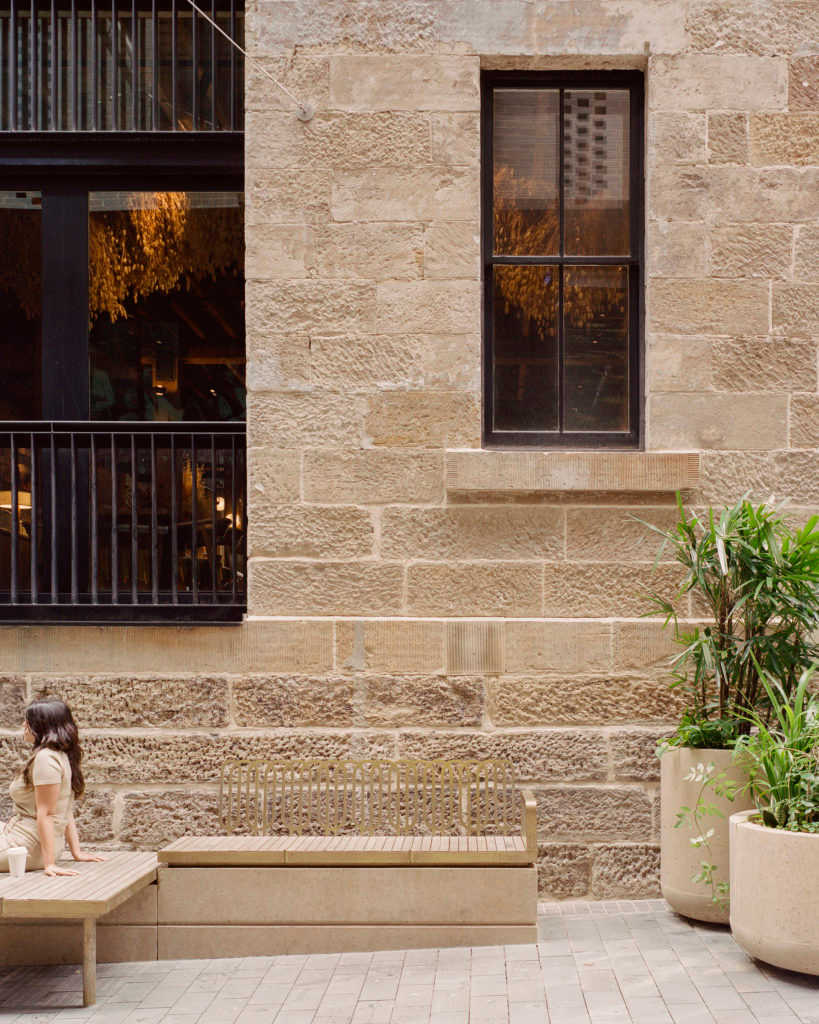
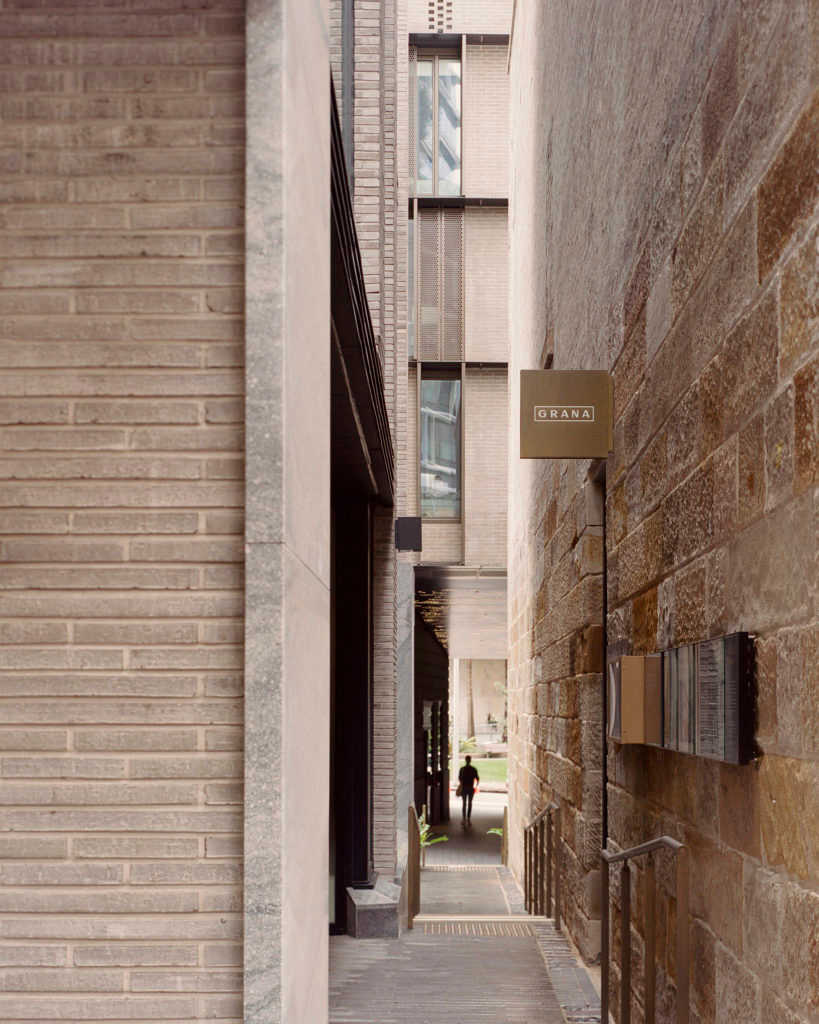
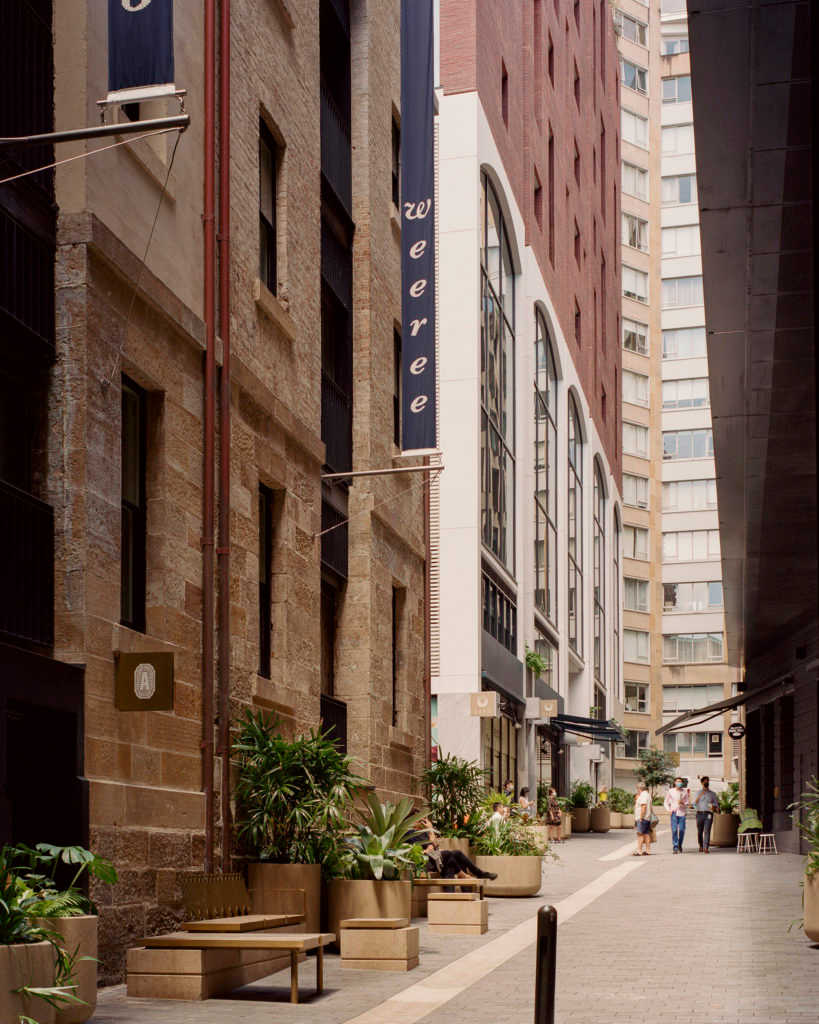
In researching the buildings’ past, the firm discovered that the external brickwork had always been painted. This created a façade in which the bricks appeared as if they were sandstone, which was a common practice at the time Hinchcliff House was built. “The brickwork on the more visible front façade was actually covered in an ashlar render,” Collins informs. “After we repaired it, it was repainted in its original creamy grey, so it would look like it did in the 1880s.”
In addition to revitalising the structure’s façade, Carter Williamson was determined to breathe new, contemporary life into its interior spaces while honouring all the original craft. Inside, the structure’s top layer was peeled back to showcase the original brickwork, pulling out plaster partition walls and removing a poorly-located concrete fire staircase from the 1950s.
Hinchcliff House’s central loadings bays – where the wool was once hoisted – were reopened, with the bay’s huge sliding doors in timber-framed glazing.
“By removing all of the intrusive elements that had been added over the decades, we were able to free up the floor plates and reinstate those big open spaces of the original wool store,” says Collins.
An appreciation for the building’s heritage pervades throughout Carter Williamson’s restoration. “We had a philosophy that anything new inserted into the building should be clearly identifiable as new, but also at peace and in keeping with what was there previously,” Collins adds.
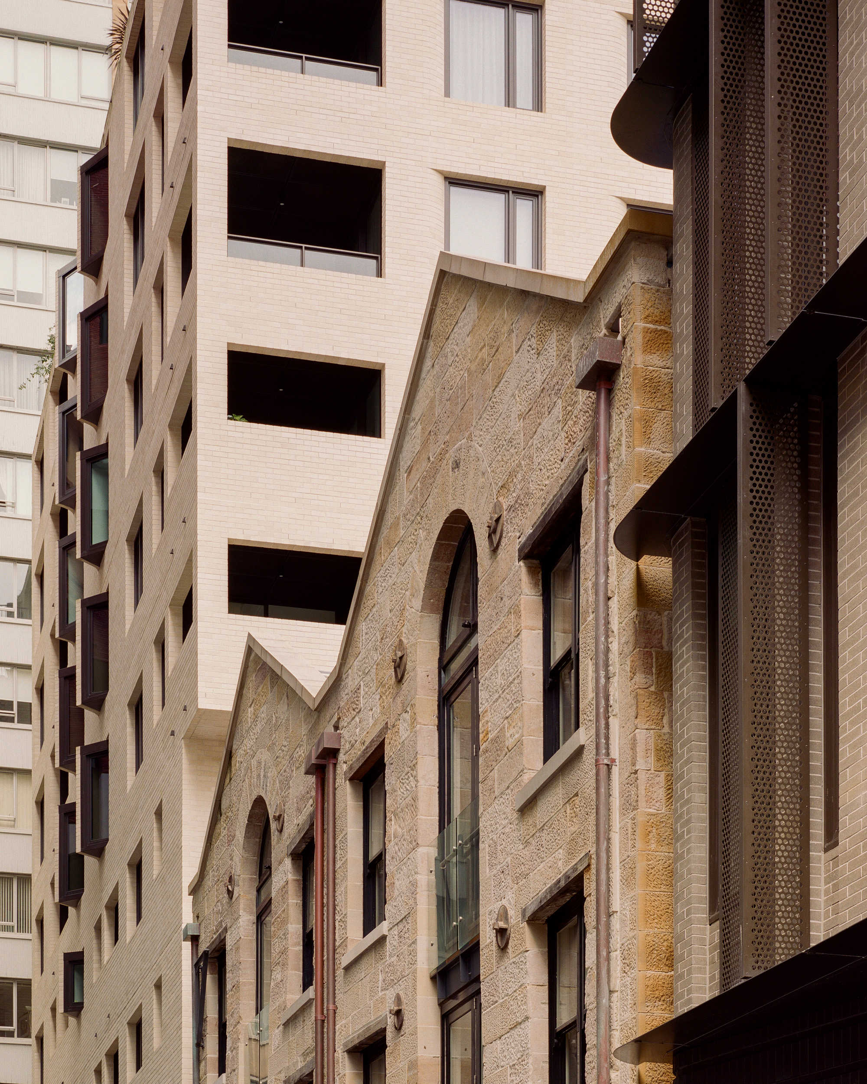
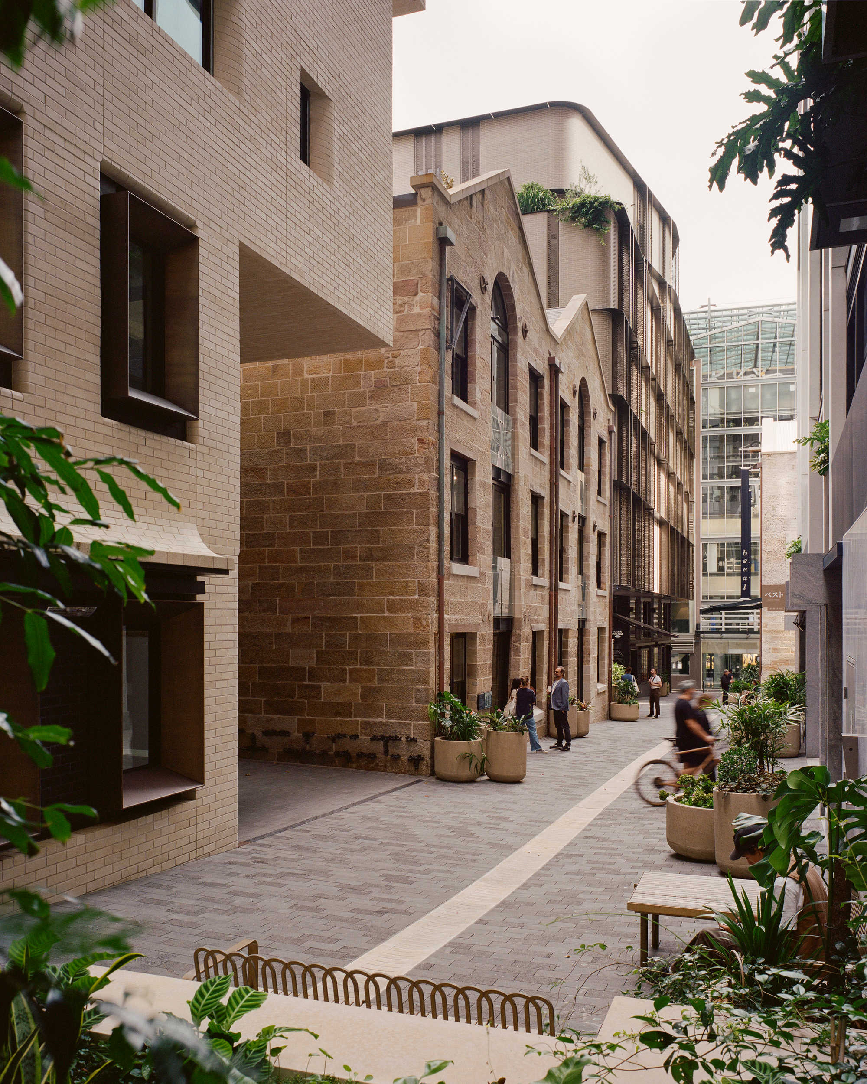
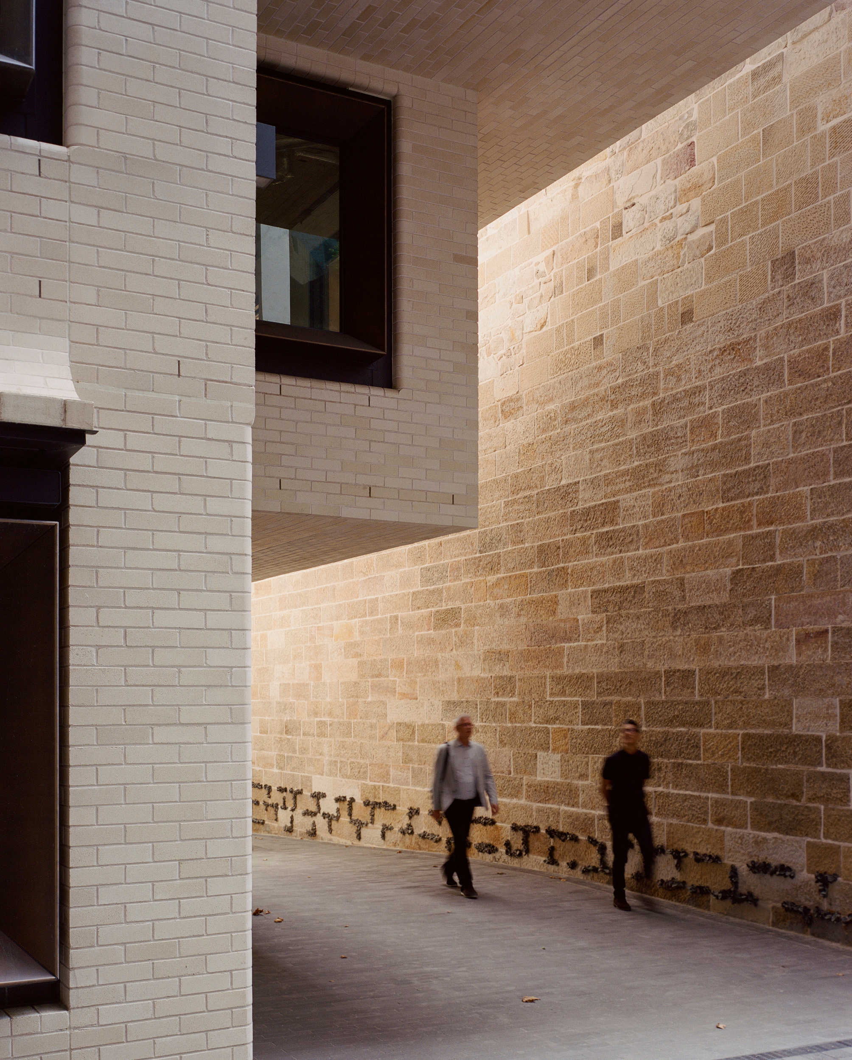
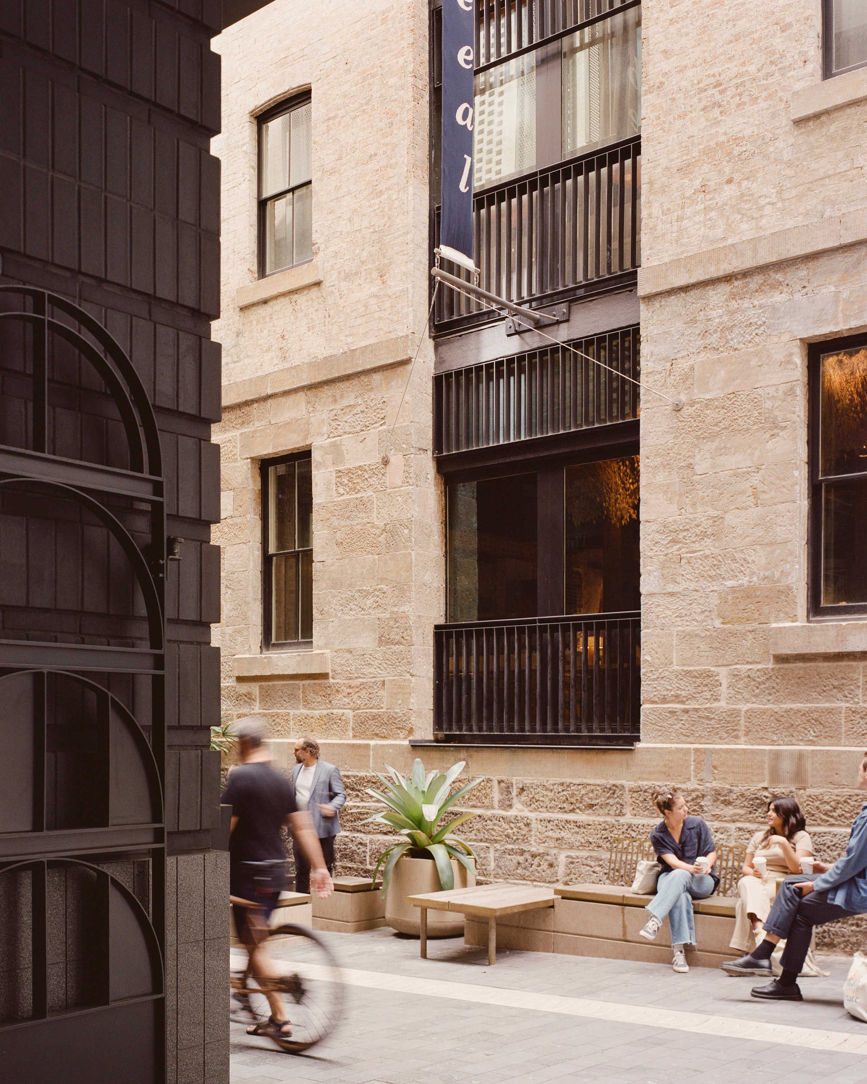
With this in mind, the addition of new balustrades and the portal leading to the basement bar was made visible in black steel – a contemporary and complementary touch to the new and existing material palette throughout the building.
Hinchcliff House’s central loadings bays – where the wool was once hoisted – were reopened, with the bay’s huge sliding doors in timber-framed glazing.
“By removing all of the intrusive elements that had been added over the decades, we were able to free up the floor plates and reinstate those big open spaces of the original wool store,” says Collins.
An appreciation for the building’s heritage pervades throughout Carter Williamson’s restoration. “We had a philosophy that anything new inserted into the building should be clearly identifiable as new, but also at peace and in keeping with what was there previously,” Collins adds.
With this in mind, the addition of new balustrades and the portal leading to the basement bar was made visible in black steel – a contemporary and complementary touch to the new and existing material palette throughout the building.
Located in the new Quay Quarter precinct, Hinchcliff House marks the next chapter of the remarkable structure, offering a vibrant destination for locals and tourists to dine and drink in style in one of Sydney’s most historic buildings.
“With a long and varied past, Sydney-based architecture firm Carter Williamson was engaged to renew the historic structure’s lease on life, while honouring the building’s original roots.”

“With a long and varied past, Sydney-based architecture firm Carter Williamson was engaged to renew the historic structure’s lease on life, while honouring the building’s original roots.”
Learn about our products.
Join us at an event.













