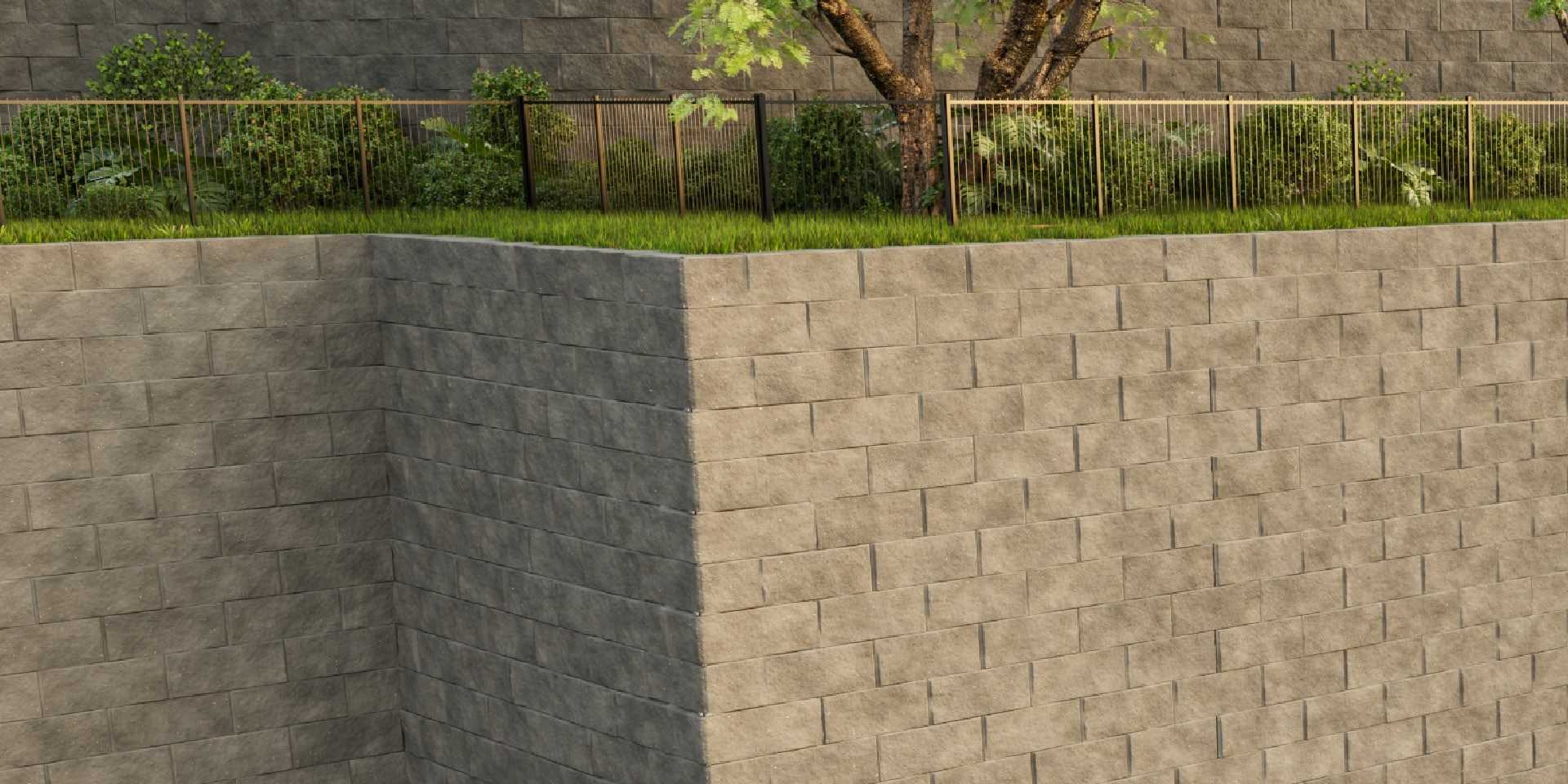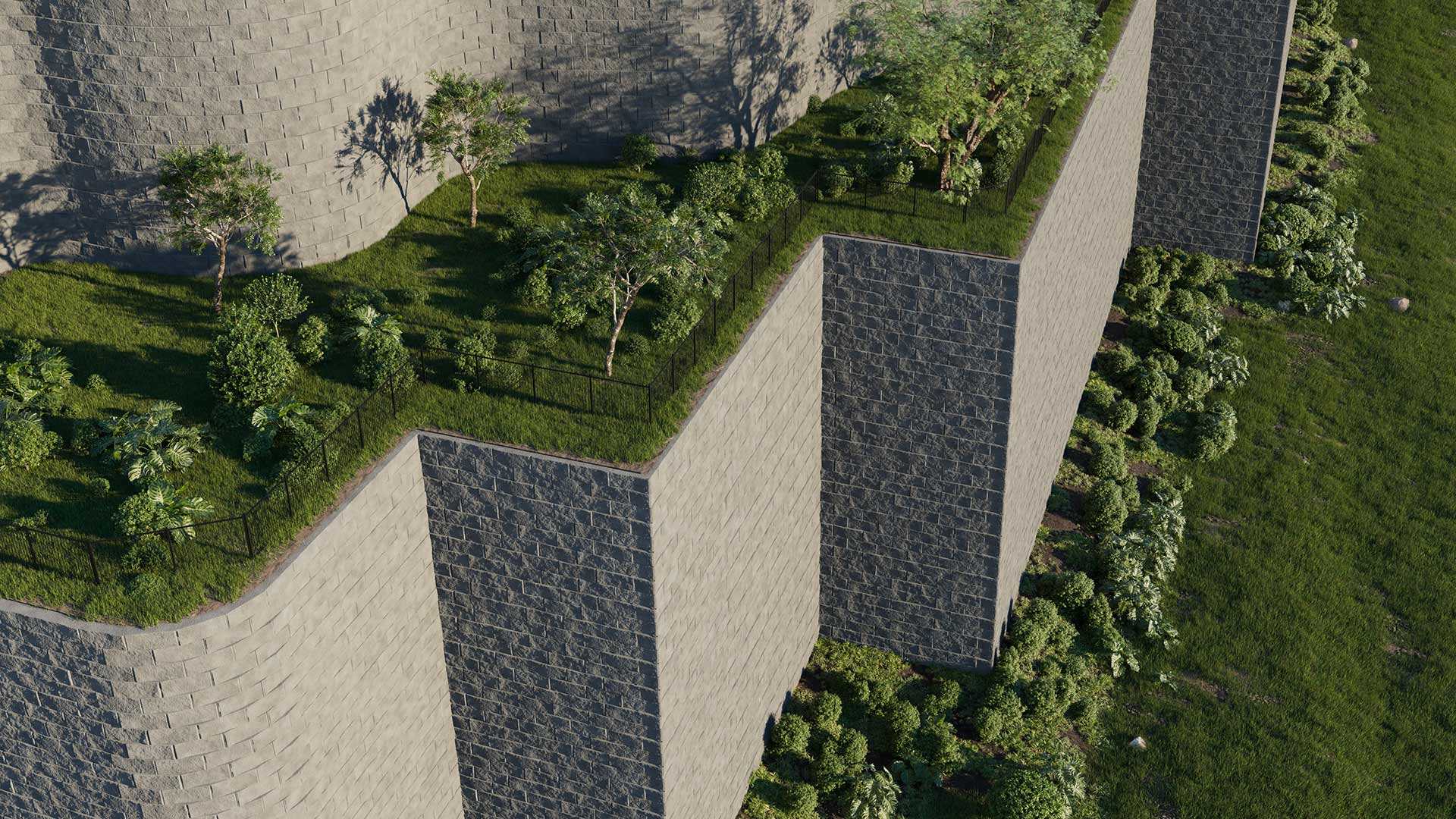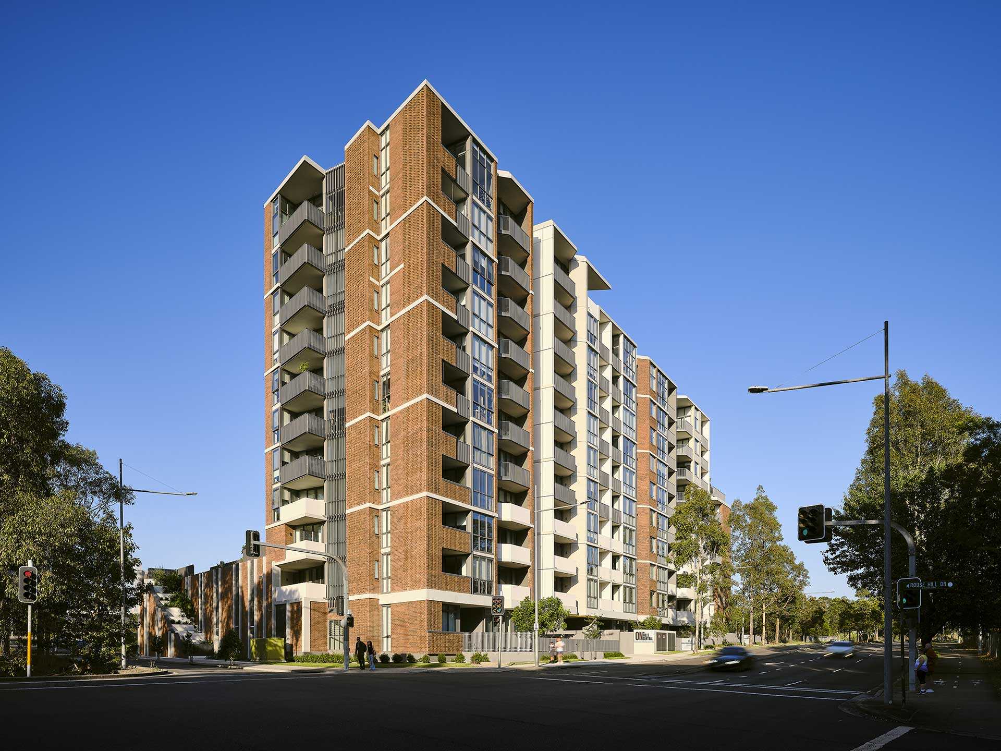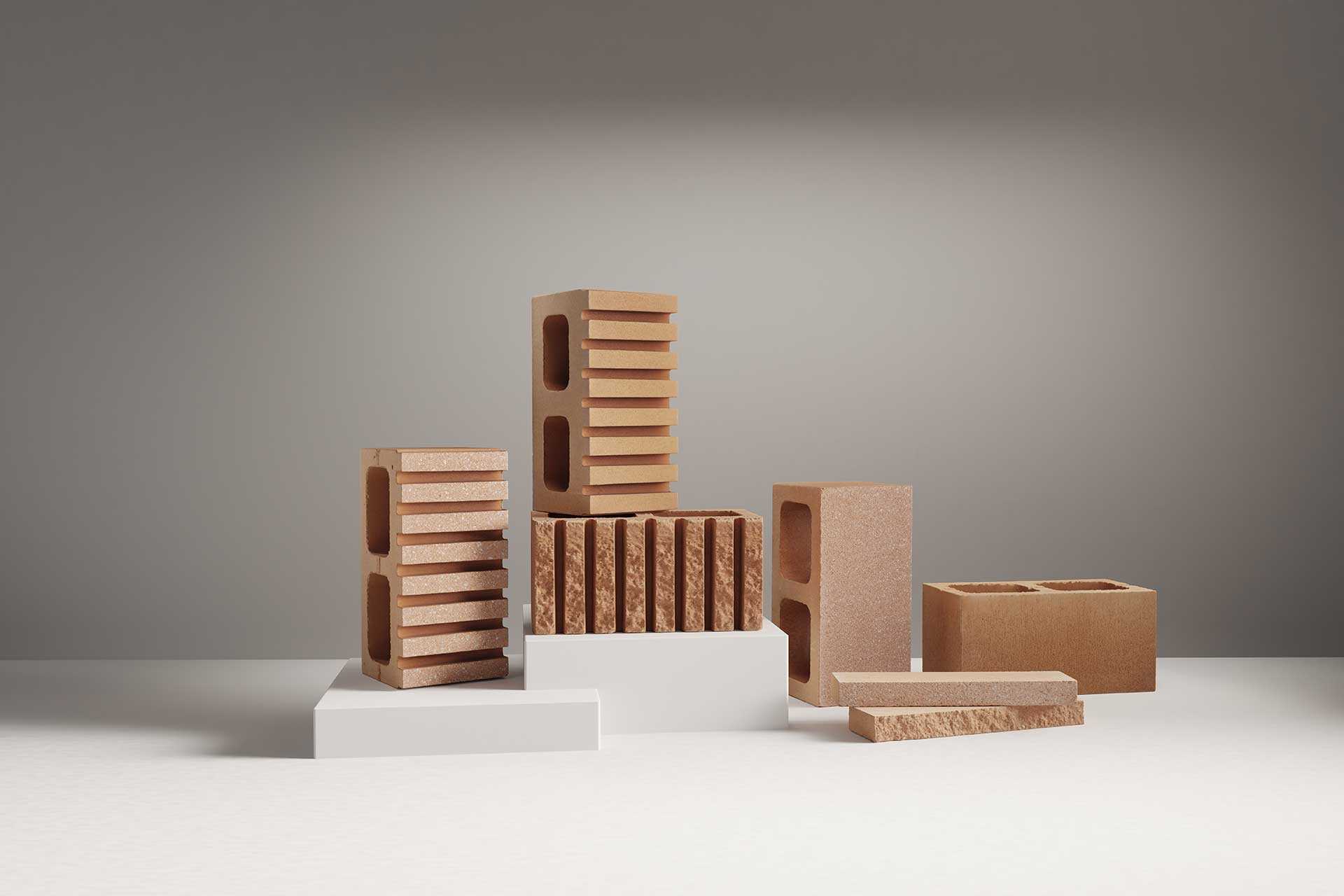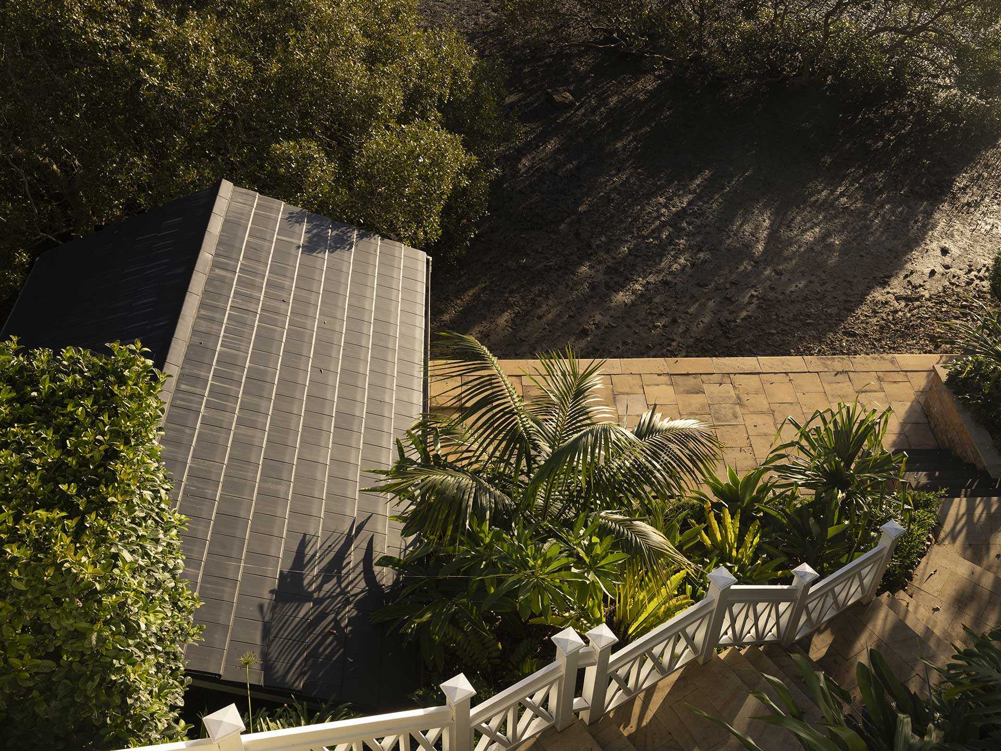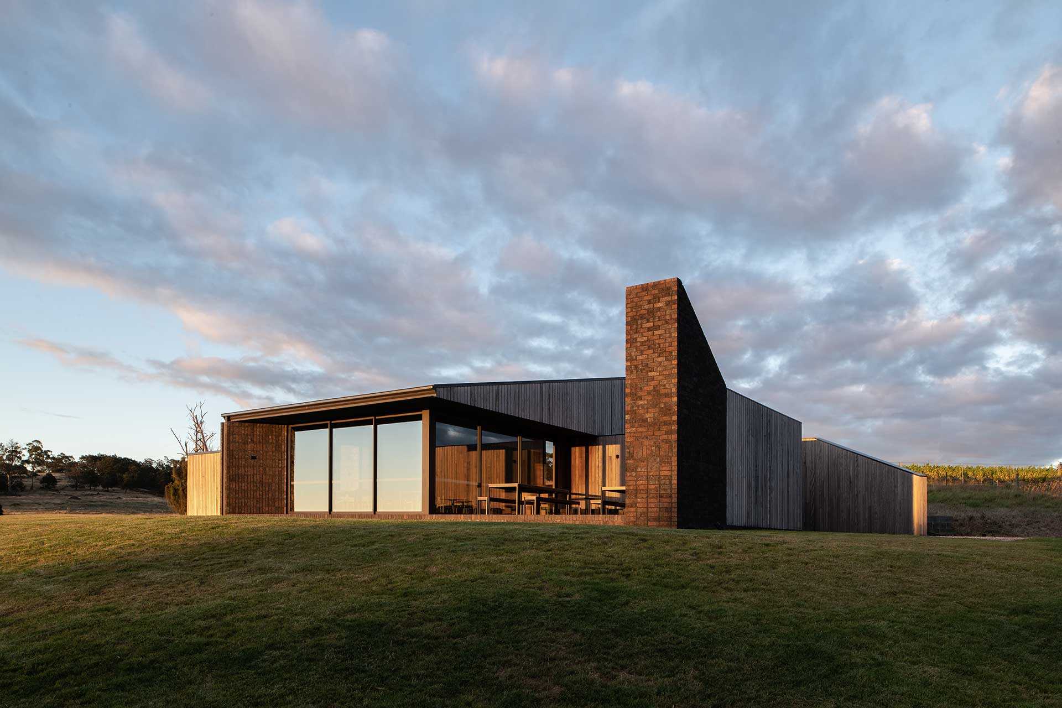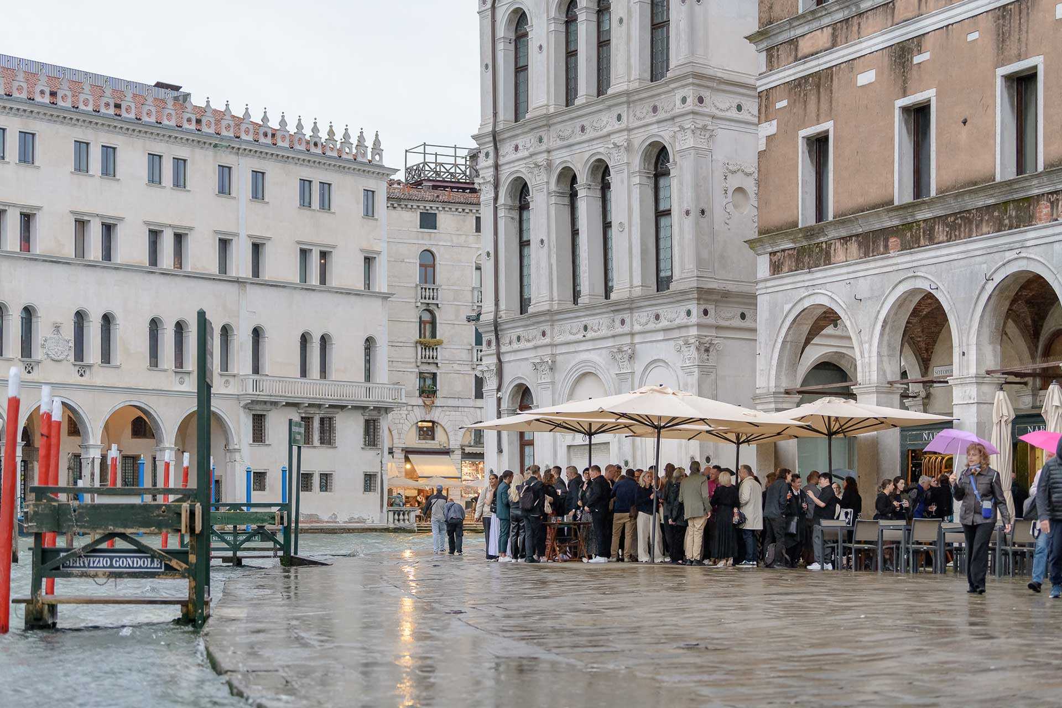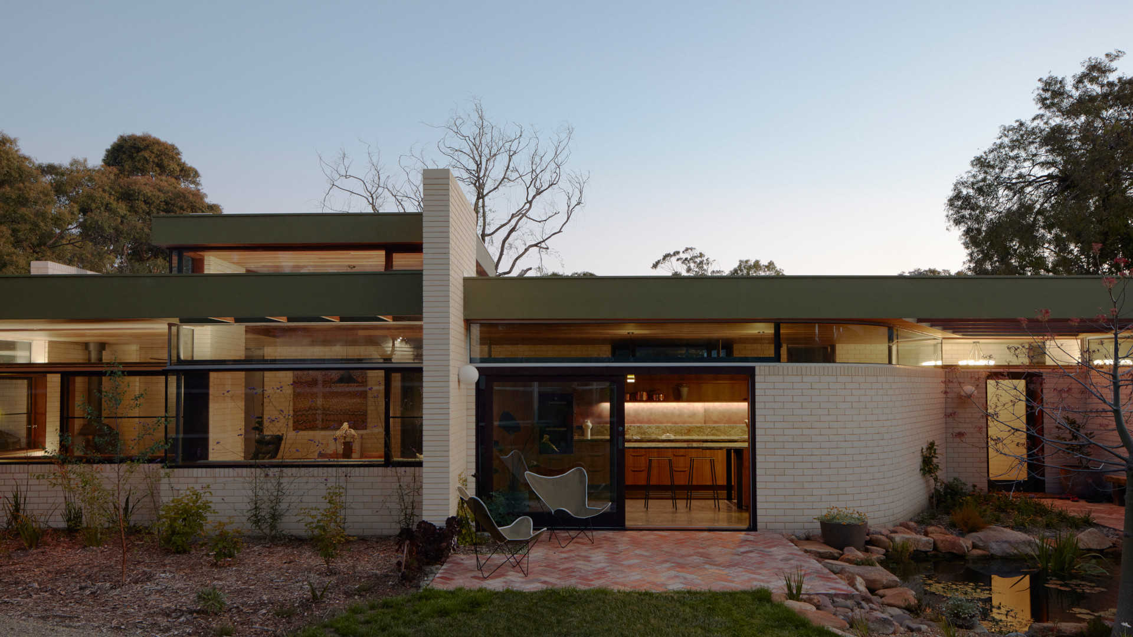
Garden House
Transitioning from a life spent living on a large rural property replete with privacy, serenity and natural surroundings, the homeowners of this build were conscious of recreating as much of those elements as possible after their relocation to a smaller suburban block. In readjusting to a closer-quarters style of living, the brief had to follow the same principles – a need for privacy and an embracing of light and calm in the interiors.

Crucially, as a response to the closely positioned neighbours, adapting the site to meet the needs of its owners helped establish its structural purpose. Large brick walls extending beyond the perimeter of the house were built to deliberately frame views of the gardens, while expansive windows were implemented to draw in natural light and open the interiors to the series of smaller, private gardens around the dwelling.
“The vision was to create a home for a family that could grow and shrink as needed,” says director of Placement Studio Stephanie Kitingan, who worked in partnership with her previous firm Nest Architects, to transform Garden House into a place fit for future living. “At the time, the kids were at an age where they would be living at home, but the home needed to be adaptable to the approaching future where bedrooms would be empty for most of the year.”

This need to future-proof the home led to the creation of a separate bedroom wing, one that could be blocked off for privacy, but also remain open to potential use for short-term rentals. Further enhancing the longevity of the build, a single storey dwelling resolved any future age restrictions or complications with stairs as the clients were getting ready to ease into their retirement years.
As avid gardeners, the homeowners had allowed for a substantial garden which heavily influenced the materials used elsewhere in the home. With a backdrop of greenery, a restrained material selection of brickwork, concrete and timber was selected. In a harmonious nod to the natural surroundings, selected highlights of green feature throughout, prevalent in the kitchen benchtops and further emphasised in the vanity top and bathroom tiles that speak to the environmental influences. Spotted gum windows, doors and joinery, as well as a striking feature ceiling, add depth and warmth and tinted burnished concrete flooring add significant thermal properties.

Importantly, the sustainable properties of the build are also heightened by inclusions such as double-glazed windows, double brick walls, solar energy and charged water tanks. Each one absorbs and stores energy, which reduces the need for and heavy reliance on boosted heating and cooling throughout the seasons.
Bowral Bricks in Chillingham White were selected for the build, not only for their thermal properties, but also as a complementary material to the natural landscape the property sat within.
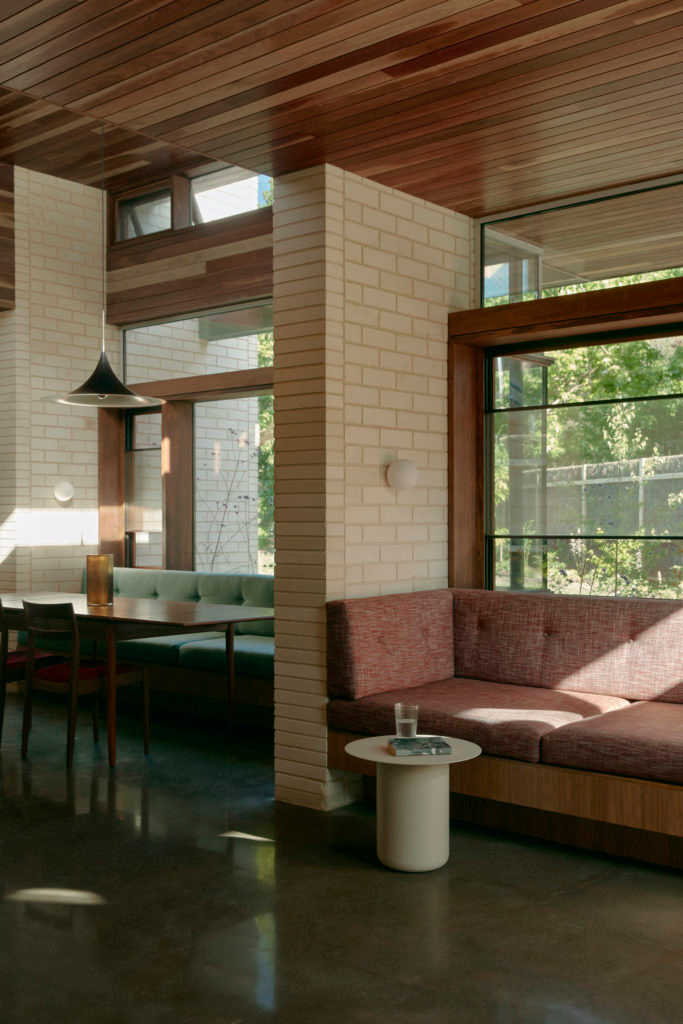
“The use of the Chillingham White brick served two roles,” says Kitingan. “As a robust material, it grounded the building and settled it into the landscape. Tonally, the cream hues lent towards a feeling of lightness and set a striking balance to the green surrounds. Its use both internally and externally creates linear boundaries around the property to form private views.
“Subtle changes in brick detailing are accented throughout and play a crucial role in the capping of the walls… Creating unique visual interest throughout the home.”

As an exercise in living with less, yet maintaining a meaningful and evolving connection to place, Garden House is an evocation of the graceful relationship between inside and out, providing its inhabitants with a thoughtful point of reference from which to begin their new chapter.
This project was featured in 100 Years of Bowral Bricks, a publication by Brickworks. To download a copy, please visit https://www.brickworks.com.au
“Subtle changes in brick detailing are accented throughout and play a crucial role in the capping of the walls… Creating unique visual interest throughout the home.”

“Subtle changes in brick detailing are accented throughout and play a crucial role in the capping of the walls… Creating unique visual interest throughout the home.”
Learn about our products.
Join us at an event.













