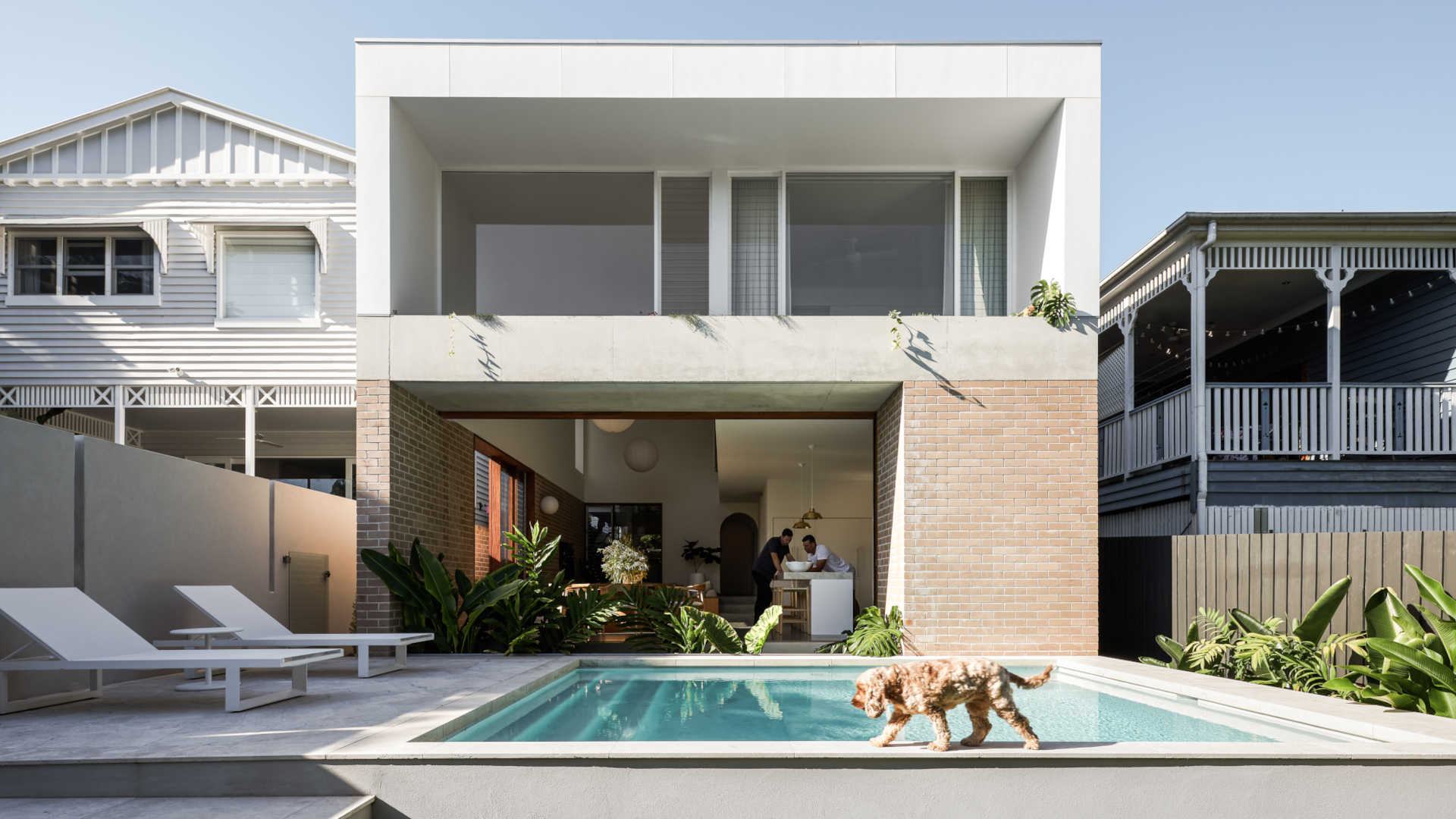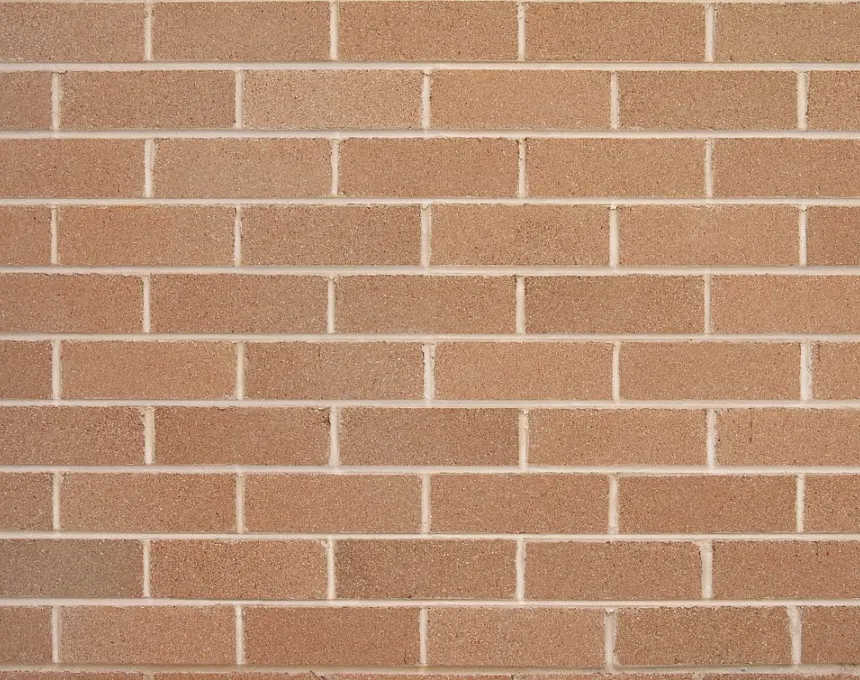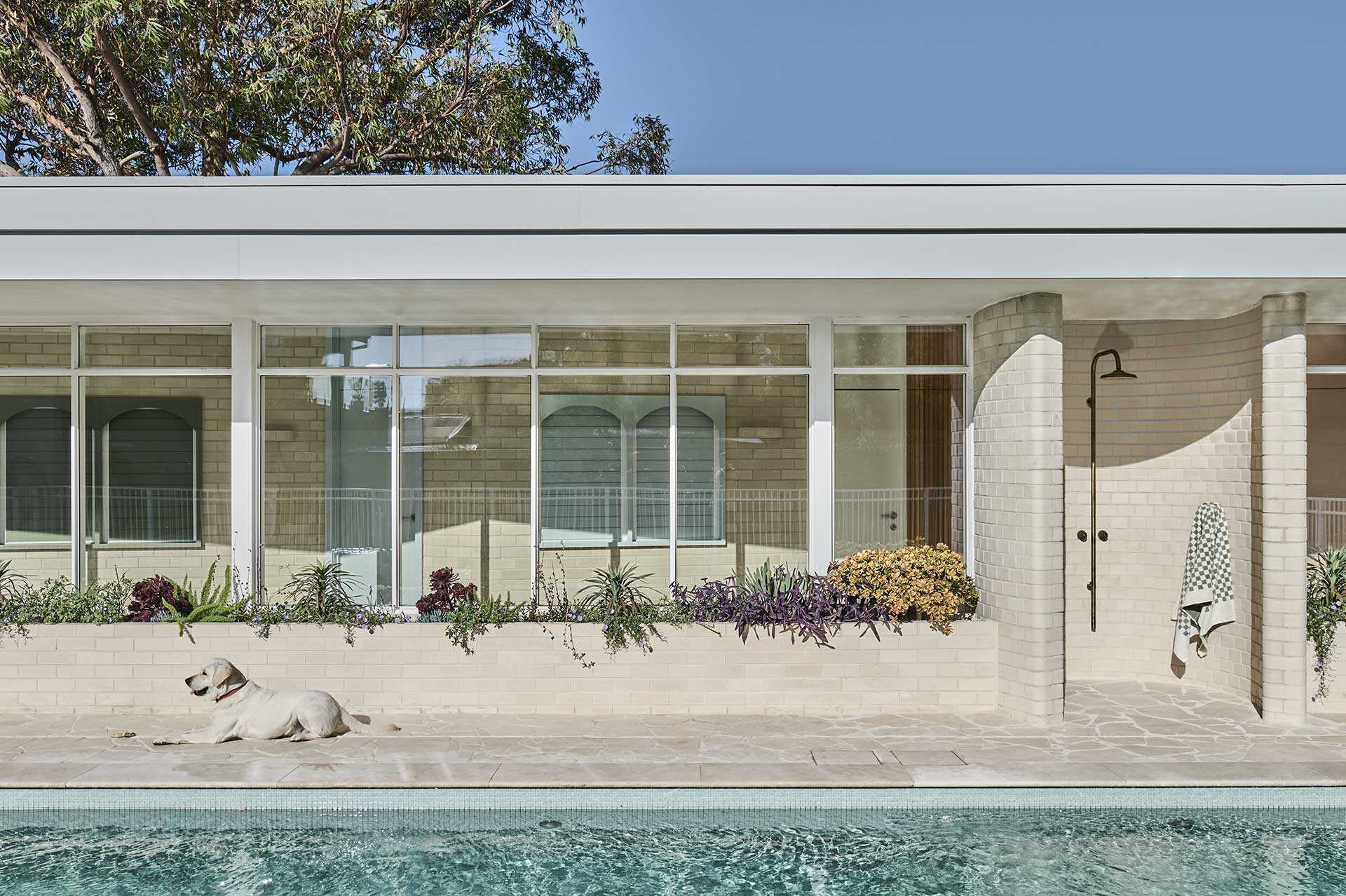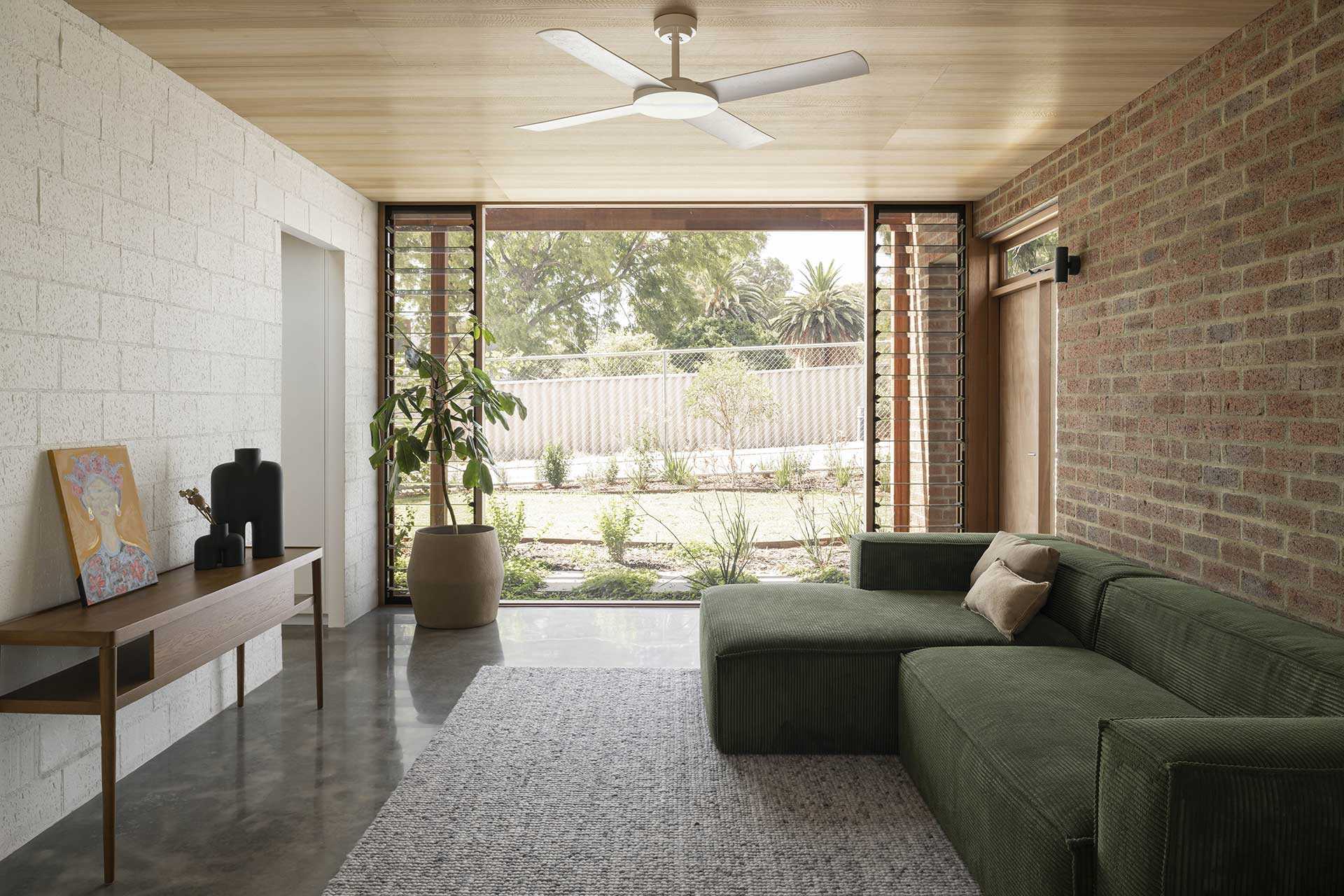
Freihaus by Gockel Architects
It’s not often that the design of a new dwelling flourishes under constraint, but for Gockel Architects, the challenge of building within the confines of a brief that required the firm to circumvent the need for DA, turned limitation into an opportunity for liberation.
Freihaus, aptly named for its Middle Ages definition as a house situated within city walls but built in such a way that made it exempt from its rules, as well as a nod to the German ancestry of its owners, is thus a masterclass in architectural interpretation.

Situated in Brisbane’s inner-city suburb of Bardon, the existing pre-war house is closely flanked by its neighbours, meaning the small lot needed to be reimagined to suit the growing needs of its young owners, but in a way that was sympathetic to its surroundings and prioritised contemporary living over a “more is more” mentality.
“The homeowners were very open minded about what needed to be included in the house and were not wed to designing a home that conformed to social norms,” explains director and founder of Gockel Architects, David Gockel. “As a result, we were able to create a home that is very site-specific and responsive to the clients’ brief, without the burden of the mindset that more is always better.”
Key elements of the clients’ brief included a strong connection between the inside and out; a preference for self-finishing, timeless materials; and an abundance of natural light and ventilation.


The design was arduously crafted, despite the constraints, to make use of the tighter setback as well as formulate a desirable layout that prioritised flexible spaces and future-proof living.
At street level, the home makes a quiet statement as it transcends down its sloping site, inviting visitors in through a robust and unique ‘gatehouse’ that acts as the home’s primary line of security as well as a “distinct portal to the streetscape.” An intensified mix of materiality references the multi-faceted facade and the inspired brickwork, laid in a style that allows light to filter through the entryway with window-like reveals, welcomes guests into an oversized landscaped path and through the timber pivot front door.
Internally, the bedrooms and family room are grouped together on the upper floor, leaving the ground floor to house the expansive, light-filled living, dining, and kitchen area. The vast space is emphasised by full height timber sliding pocket doors - a reference to the clients’ wish for a villa-like connection of indoor-outdoor living.


The mixed materiality of the home is intensified on the lower level, where crisp white walls and joinery are offset by the warming tones of rosewood timber and light pink-hued bricks, off-form concrete, textural travertine, and crazy paving to the rear.
“The brickwork was selected after extensive research,” says David. “We wanted to find something that paired beautifully with the rosewood timber doors, burnished concrete floor and external paving, but also provide the thermal properties we were looking for.”
Along with the brickwork, the materials and layout were chosen specifically to ensure the homeowners experienced comfort year-round, without the need to reply on mechanical ventilation.
“The configuration of the doors and windows, material selections and overall orientation are all optimised to passively control the internal environment. The masonry and concrete floor are integral in this equation, providing thermal mass to moderate the changes in temperature.”

But where the home shines, is its genius solution to clear sight lines, cementing the villa-lifestyle feeling and providing the lower level with an open invitation to the outdoor courtyard and pool area, through a cleverly concealed garden moat.
“The “Ha-Ha” garden between the main living space and pool is unique and specific to these clients, and is therefore one of my favourite elements,” says David. “The garden itself is designed to comply with pool fence and fall barrier requirements, which allowed for an unobstructed connection between the pool and house.”
Born of a desire to create something transformative within a limited framework, Freihaus is an imaginative ode to innovation that explores the power of architecture to defy barries and form new design directions for the better.
“An intensified mix of materiality references the multi-faceted facade and the inspired brickwork, laid in a style that allows light to filter through the entryway with window-like reveals.”

“An intensified mix of materiality references the multi-faceted facade and the inspired brickwork, laid in a style that allows light to filter through the entryway with window-like reveals.”

- These distinctive dry pressed bricks have been used in many of Australia's most admired and historic buildings. With their unique granular patina and tactile aesthetic, Bowral bricks are highly prized by customers, architects and designers alike, and set the standard for design and integrity. Their sharp edges and inherent character combine with the distinctive Bowral clay colours to create what can only be a Bowral Brick.
Learn about our products.
Join us at an event.
























