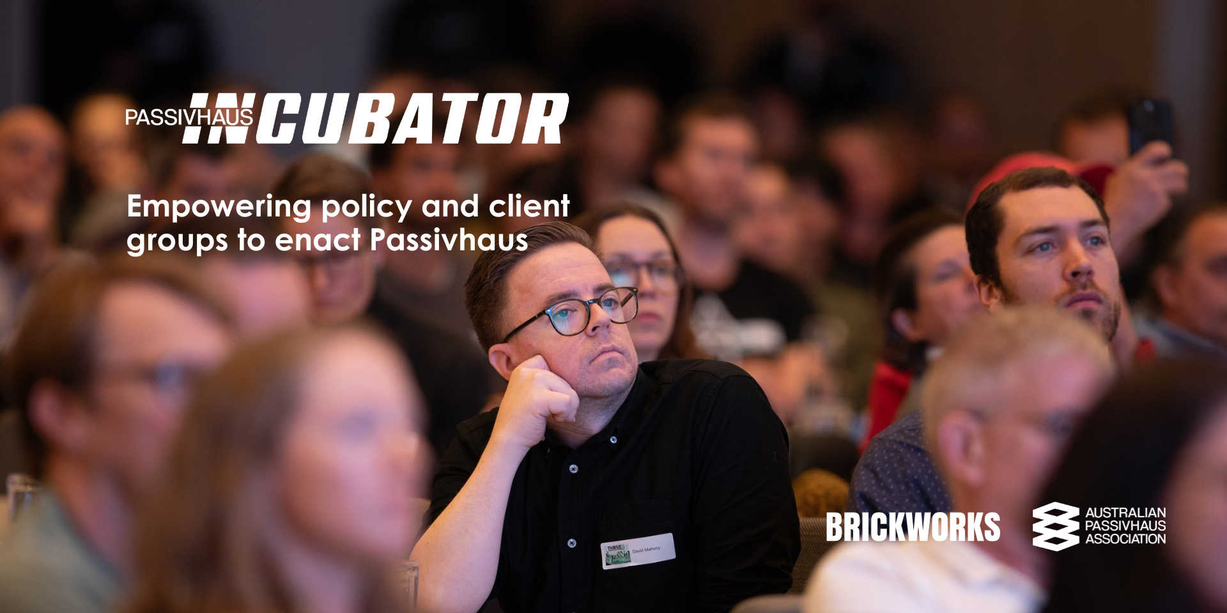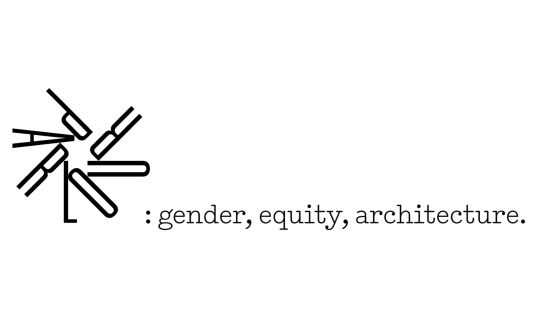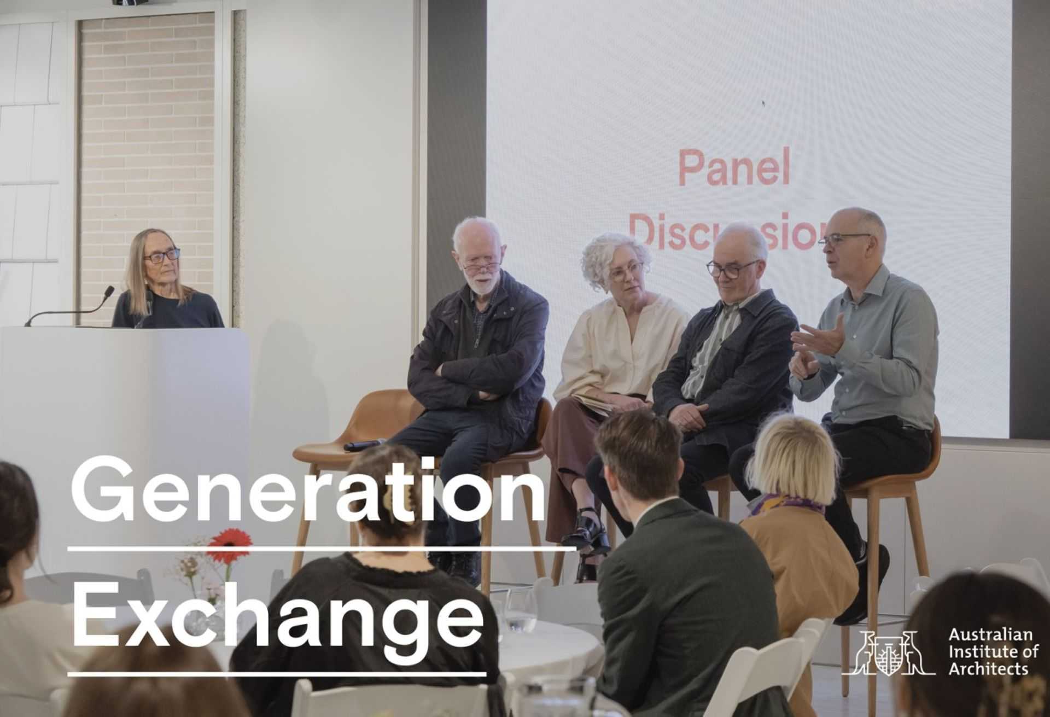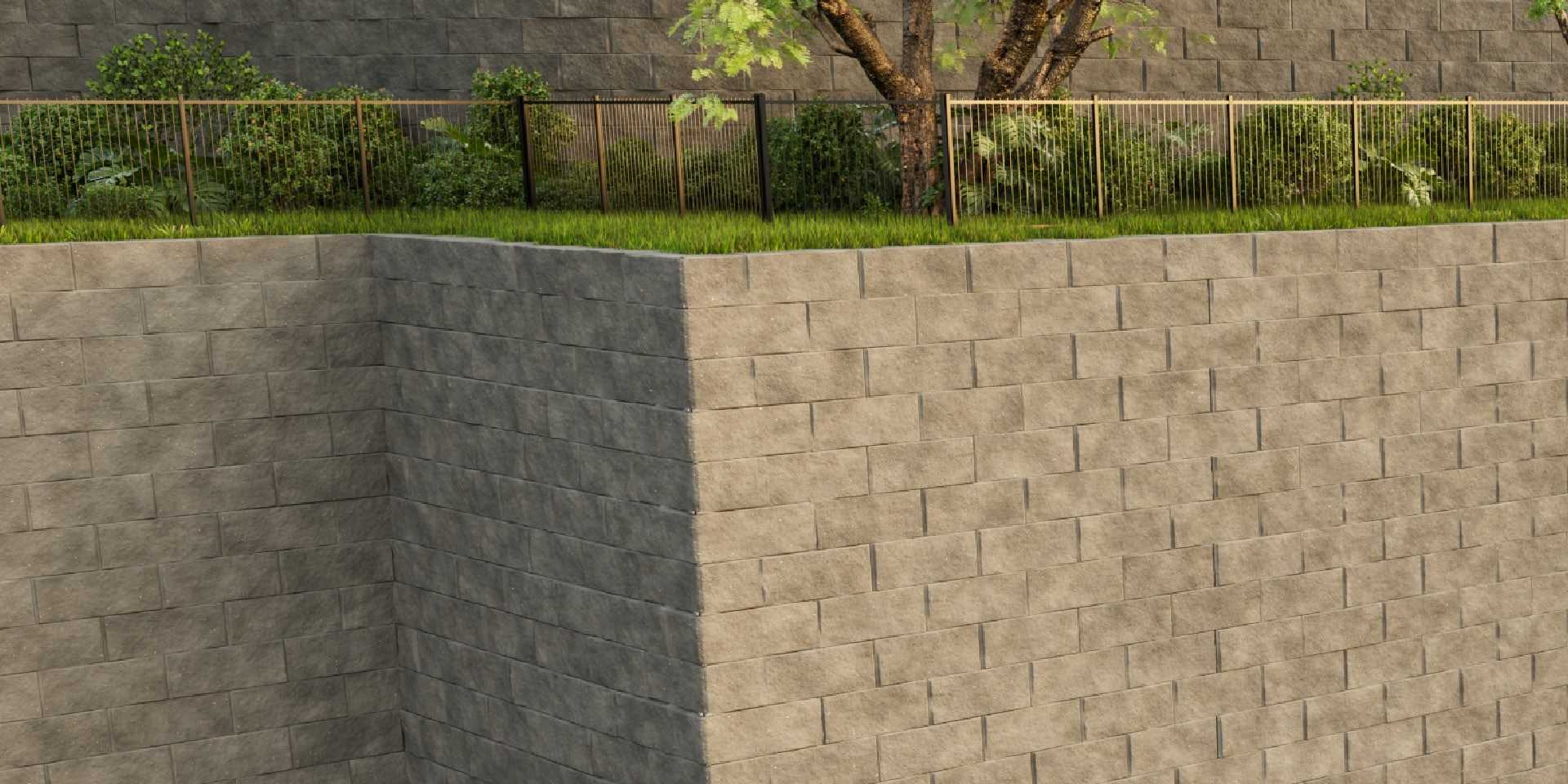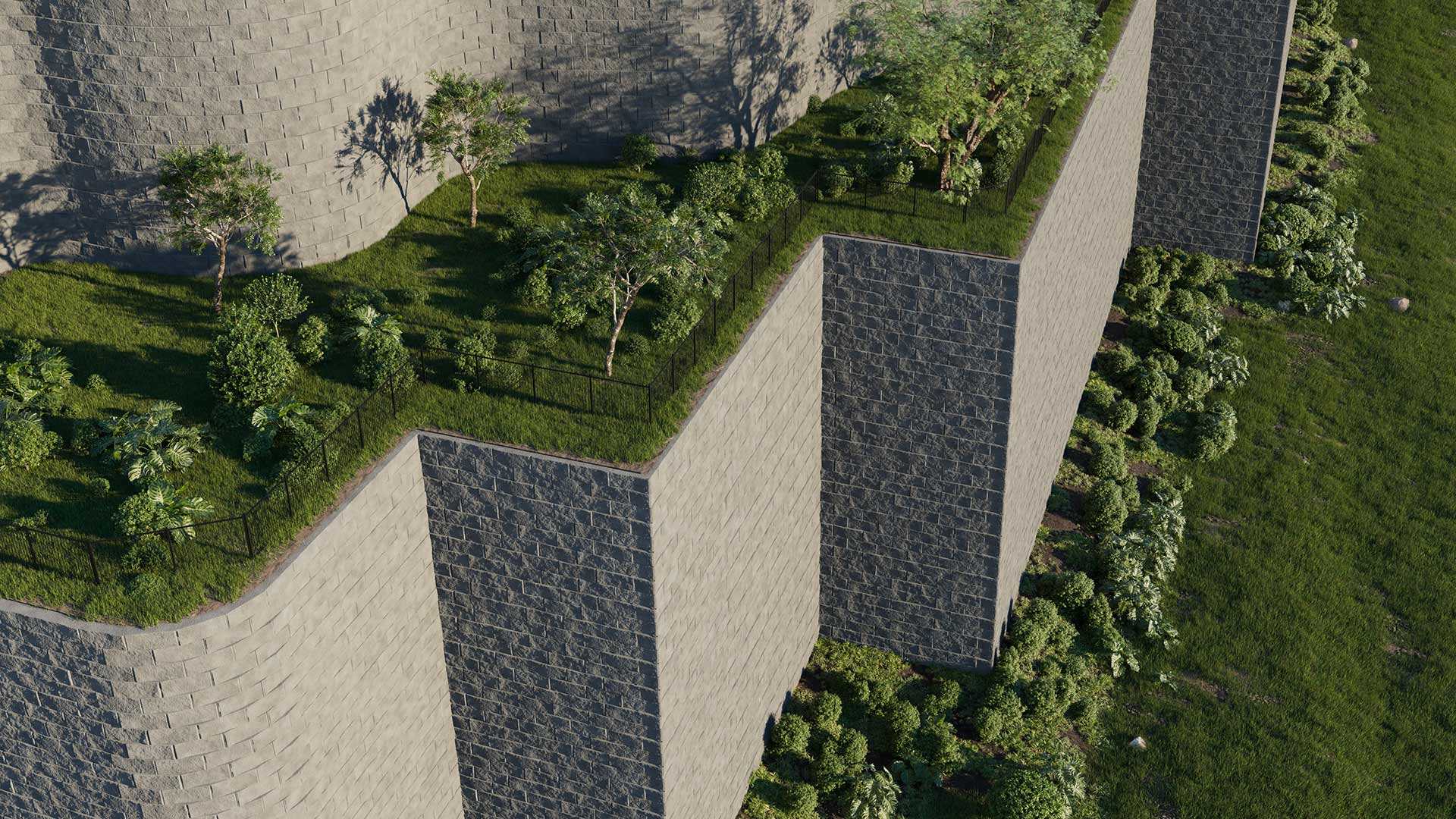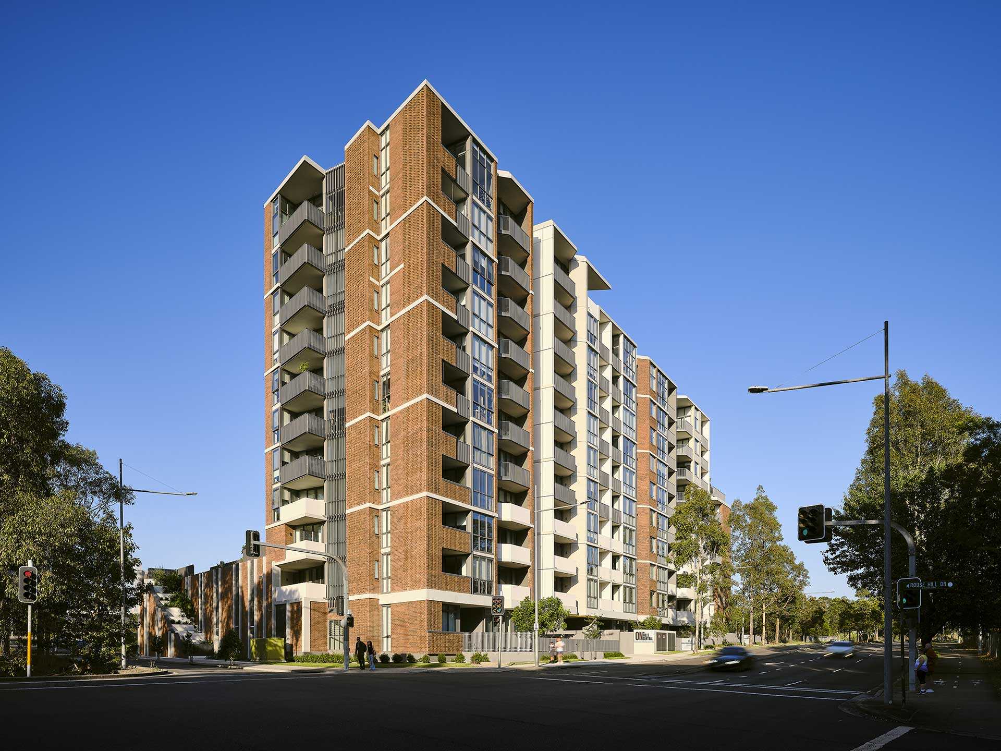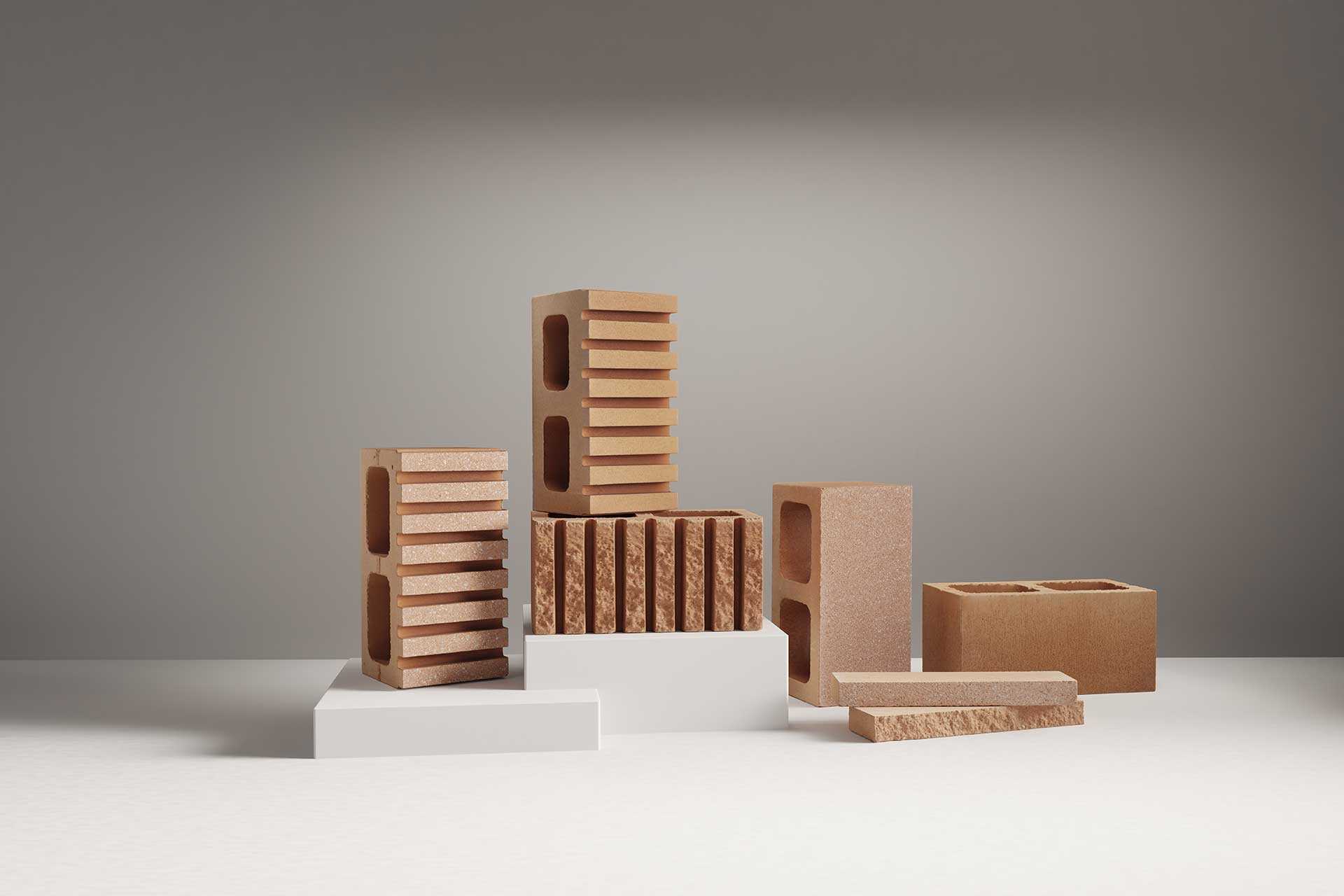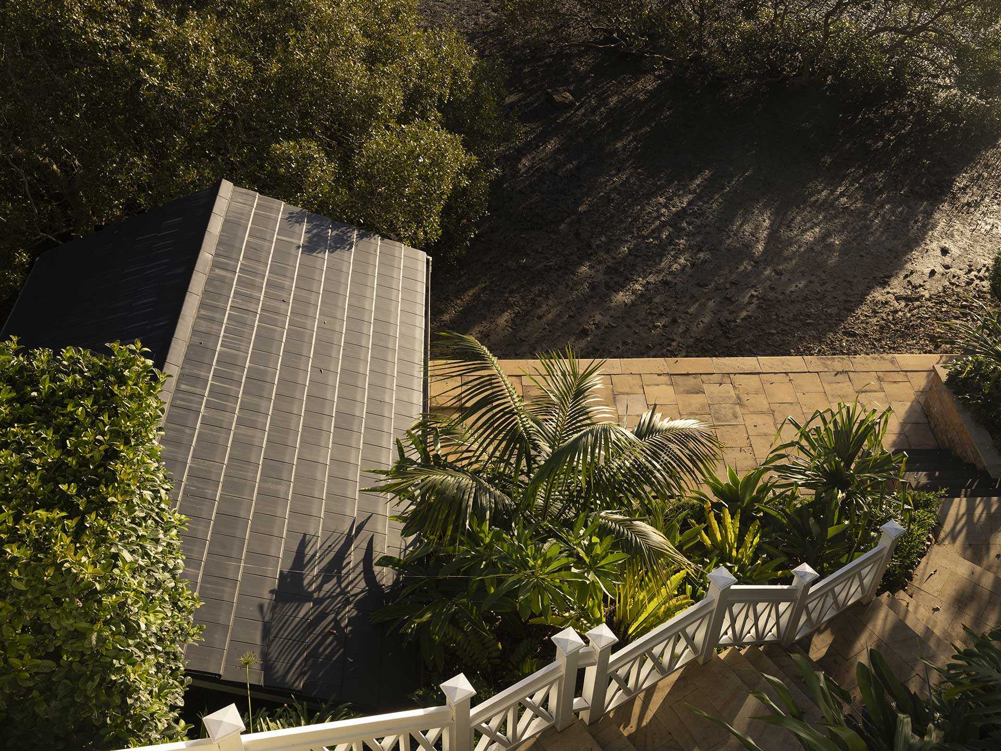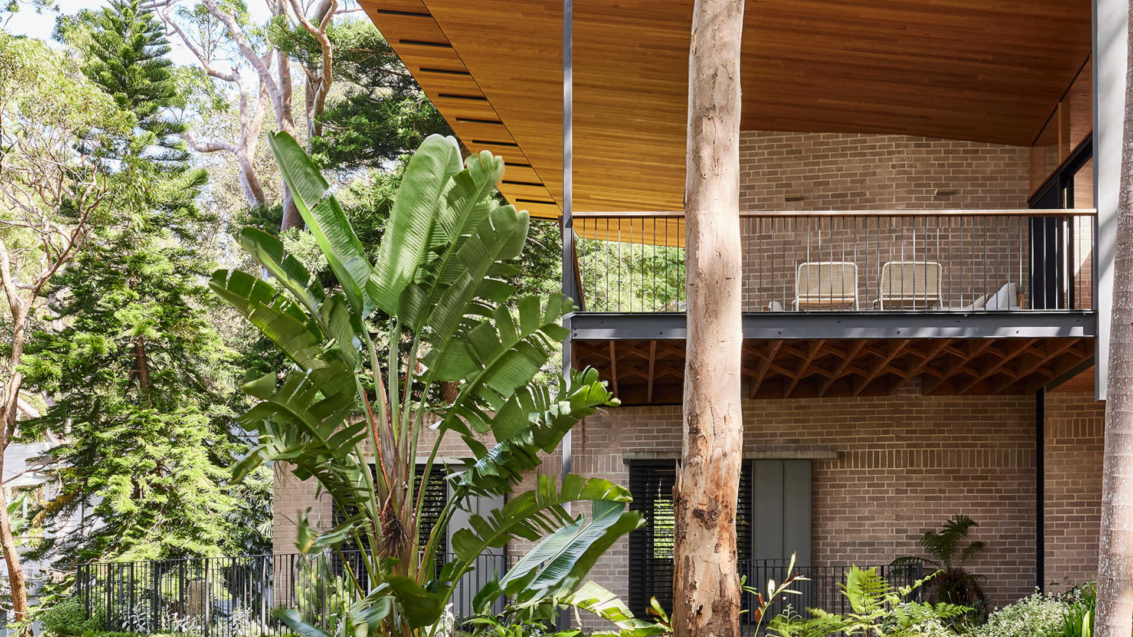
Chisholm House
The resulting Chisholm House is a masterclass in materiality, embracing the site with a gentle, yet impactful presence that connects to its verdant surroundings with a muted palette of nature-inspired neutrals, Australian timber and statement brickwork. Here, Richard shares just how Chisholm House came to be.
How did you decide on the design direction for your home? When did the process begin?
After purchasing the small 140 square metre home (on a sprawling 1600 square metre block) in 2012, we had lived on it for years before beginning the new build in August 2019. The primary brief we set for ourselves was to create a family friendly retreat that had better connections to its surroundings, the garden and the bush. The problem with the old house was that it was very disconnected when it came to inside and outside flow, it was difficult to move from one space to the other, so instead of building up, we decided to build down, cutting through the earth and across the steep vegetated spur. We were conscious of creating a home that sat grounded within the site, as opposed to atop it, and so demolition of the existing house to make way for the new, was needed.

How did you decide on the materials and how do they work in harmony throughout the build?
I always want to use materials for their purpose, what they’re best for. For me, it’s not about what it looks like, it’s about how it performs, so I love to use materials that are appropriate for purpose and secondary to that, you get really lucky when you’re able to choose beautiful materials that work. Where we’re in the earth, we’ve used thermally dense materials – concrete slabs on the lower level complemented by brickwork as the primary material. I just so enjoyed being able to play with the patterns and the textures you get by laying bricks in different ways. The possibilities are endless! I loved being able to play with the laying of bricks. We used Flemish bond and Soldier courses, which brings a bit of variation rather than the standard brick bond. We made a Flemish bond every six courses, which means, as you sit and ponder, you see little details in the bricks, creating interest and adding to the texture.
Brickwork is back, right? When we’re talking about thermal materials, concrete became really overcomplicated, it’s very flexible and it’s amazing what some people do, but it became so overworked in my mind, whereas brickwork maintains a sense of humbleness, but you can still have a bit of fun with it! Similarly, if it was just timber with plasterboard in the house, the timber becomes dominating and full on, and the contrast can be uncomfortable. Having timber with a beautiful textural quality and shifting colour provides a beautiful visual balance.
What came first, the brick or the timber?
The brick was the foundation of our plan. They have a very specific role to play, and they perform really beautifully in the house because there’s no determinate colour in brick – it’s silver – and silver by nature reflects the colours around it and it does that beautifully, especially with timber. I knew we wanted to have a textural finish to the walls and ceiling, so it was always going to be complemented by the timber, but the same way we had to find the right bricks, we had to find the perfect timber to balance that. We chose a sustainably forested, Victorian Ash hardwood, bought 4km of timber lining and we used it all in the house. To choose your materials in a basic way like this made the building process so much simpler. My wife, Bianca, was instrumental in burying her head in the world of bricks, finding the perfect fit and wading through the expansive options, tones and textures to land on our final choice.

The concept behind the brick was also to follow on from the Hawkesbury sandstone featured around the area which, over time, becomes very eroded and you get these big undercuts, caves and platforms and the brick part of the house was reflecting that. Where we bring in big brick reveals – like in the window that looks through the brick screen – the screens are about 400-500mm thick, giving the impression that the brick is a solid carved object, sitting within its surroundings as if it’s always been there.
You used Bowral Bricks in Simmental Silver, why did you choose this finish and how does it work in the space?
What won us over with this style and colour was how it changes with the light. The colours and tones, even around other materials, have such an amazing nuance to them. This is where the timber came into play. We looked at bricks by themselves with plasterboard and thought it would lose a lot of its warmth, and what we found is that it was balanced by the Victorian Ash timber and then the colours began to play against each other. The timber really drew out the warmth in the Simmental Silver rather than being a colder silver colour. It changes through the day – sunlight and shade on brickwork is amazing – especially sunlight through the bush! It really changes the nature of the materials. The brickwork can go from a cool grey to almost a warmish pink - a beautiful thing that as an architect you really seek in a building to make it feel alive.

How did sustainability factor into your building process?
Sustainability for me is a responsibility. So, it’s about using materials correctly, consciously and efficiently as well as designing intelligently. The build is designed to make use of the cross ventilation of the site as we have no air conditioning. The northeast breeze and cross ventilation mean we can open the east and west side to allow the air to flow through. Throughout summer, the concrete floors on the lower levels along with the brick walls allow the home to be about 10 degrees cooler than outside. In wintertime, the same thermal properties (with a clever underfloor heating system in the concrete base) hold onto that heat and maintain the surfaces comfort of the home despite the dip in temperature.
What are some of your favourite elements of the home?
For me, there are so many! I love this house, it’s a wonderful house to sit in and enjoy where you are because it does connect to its site very successfully. This is a house crafted by us. I was the owner-builder and I shut down my architecture practice while I built the house. We had a builder of course, but I was able to work full time beside him and take a little bit of time during the day to really be able to personalise the house.

However, the concrete staircase was the most fun I’ve ever had while building, because it was a real meeting of architecture and engineering, to figure something out and make it work so beautifully was a real feat. It’s for this reason that I have a wonderful sense of ownership of the home because I was here throughout its process – and as an architect, you don’t always get that! I was able to be here every day, which made the building process so much more efficient. Being able to move quickly with a solution makes a huge difference. But also, I can’t get past the deep connection to its site and the way it relates to everything around it. I believe that architecture doesn’t have to yell at you, it can affect you without you necessarily being conscious of it and that’s a beautiful thing.
This project was featured in 100 Years of Bowral Bricks, a publication by Brickworks. To download a copy, please visit www.brickworks.com.au
Learn about our products.
Join us at an event.













