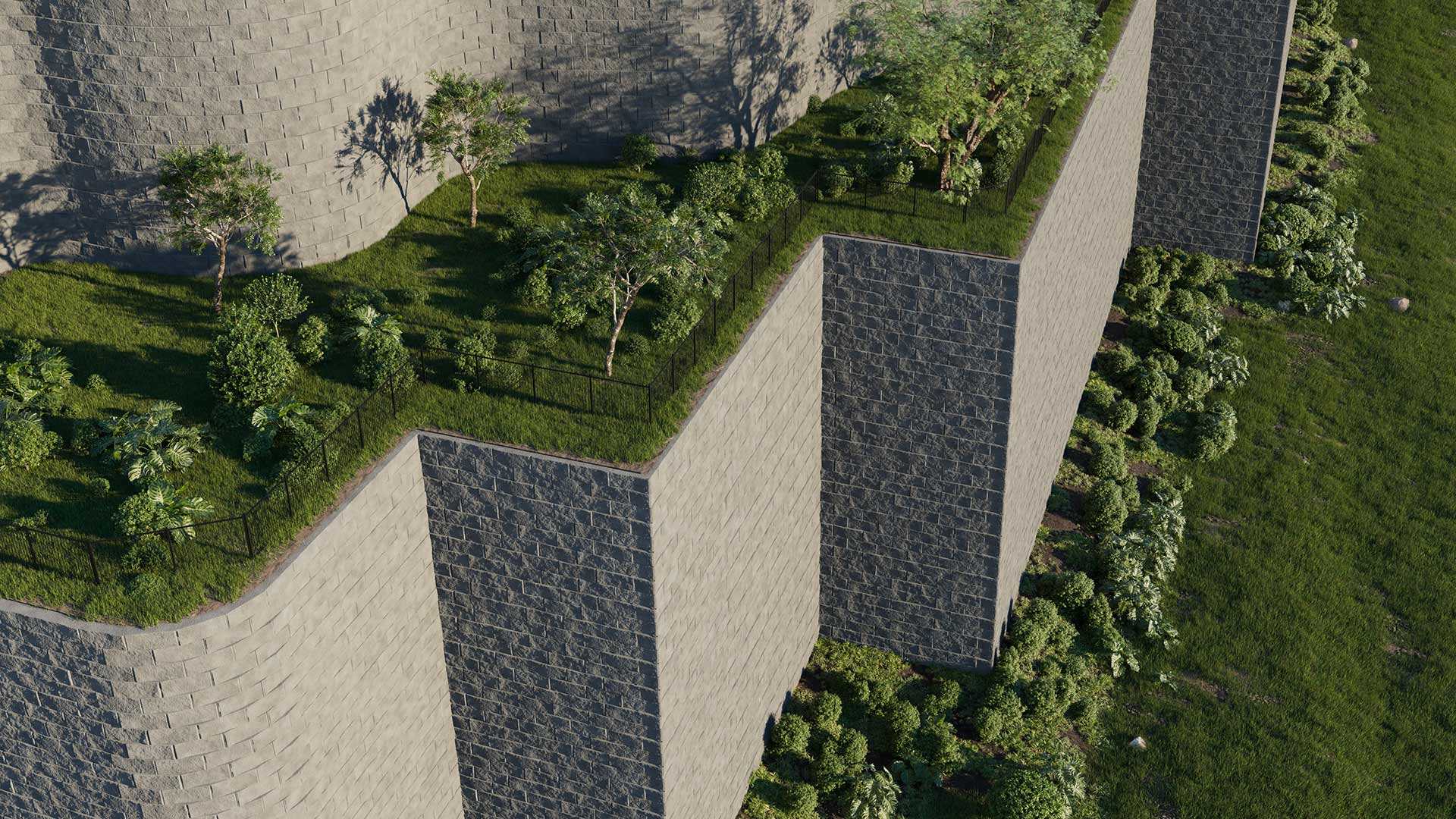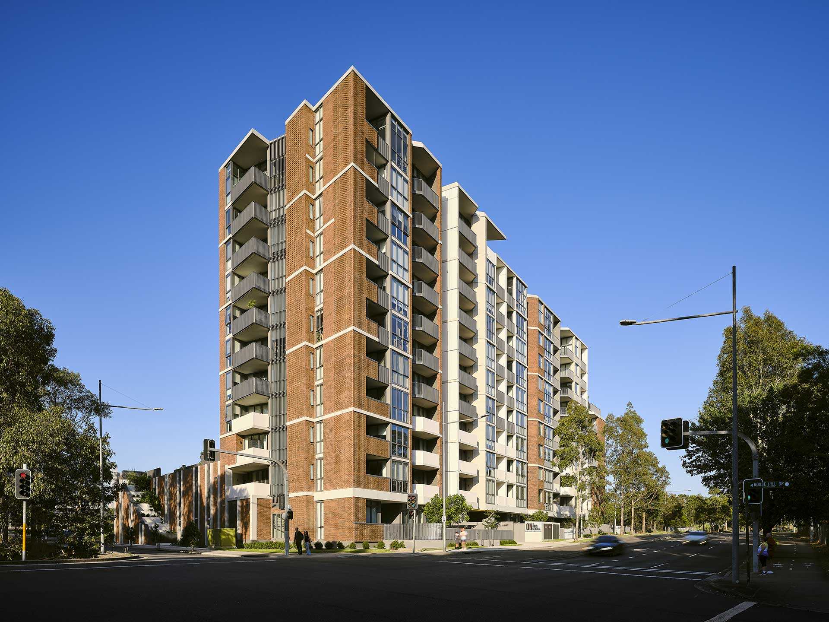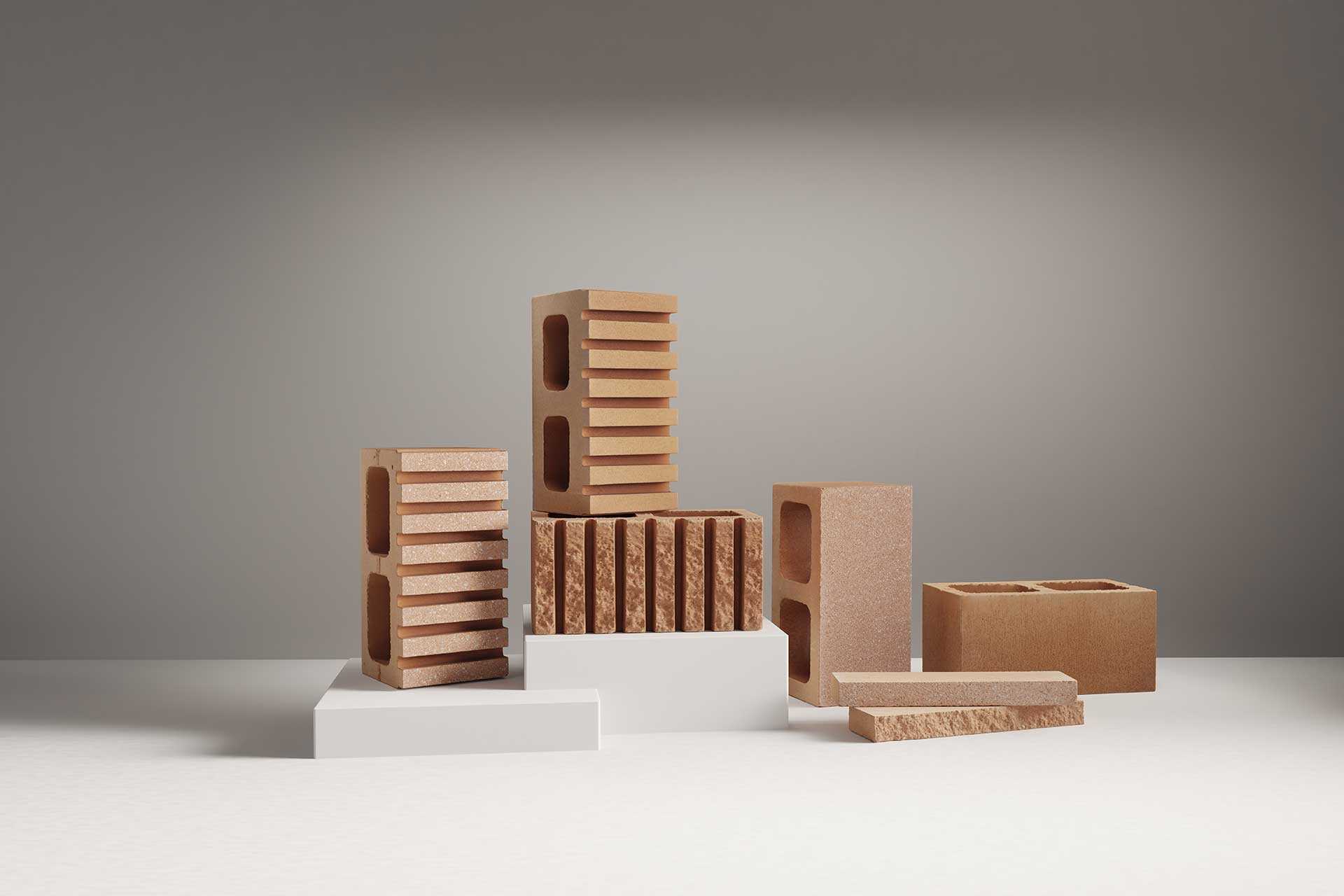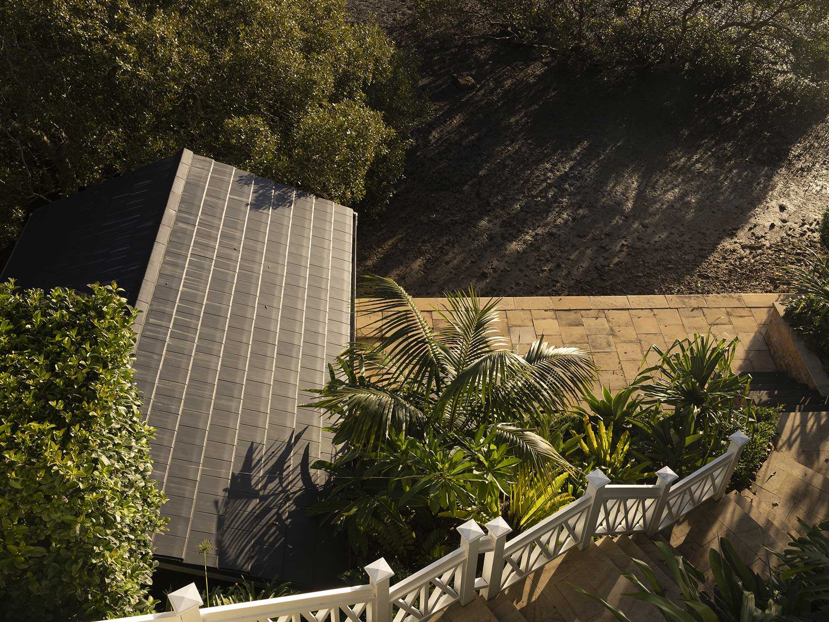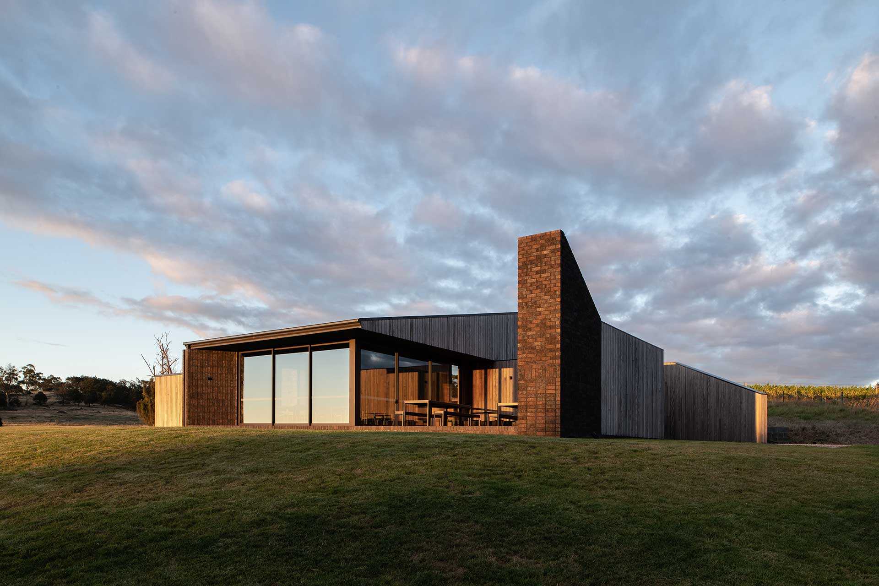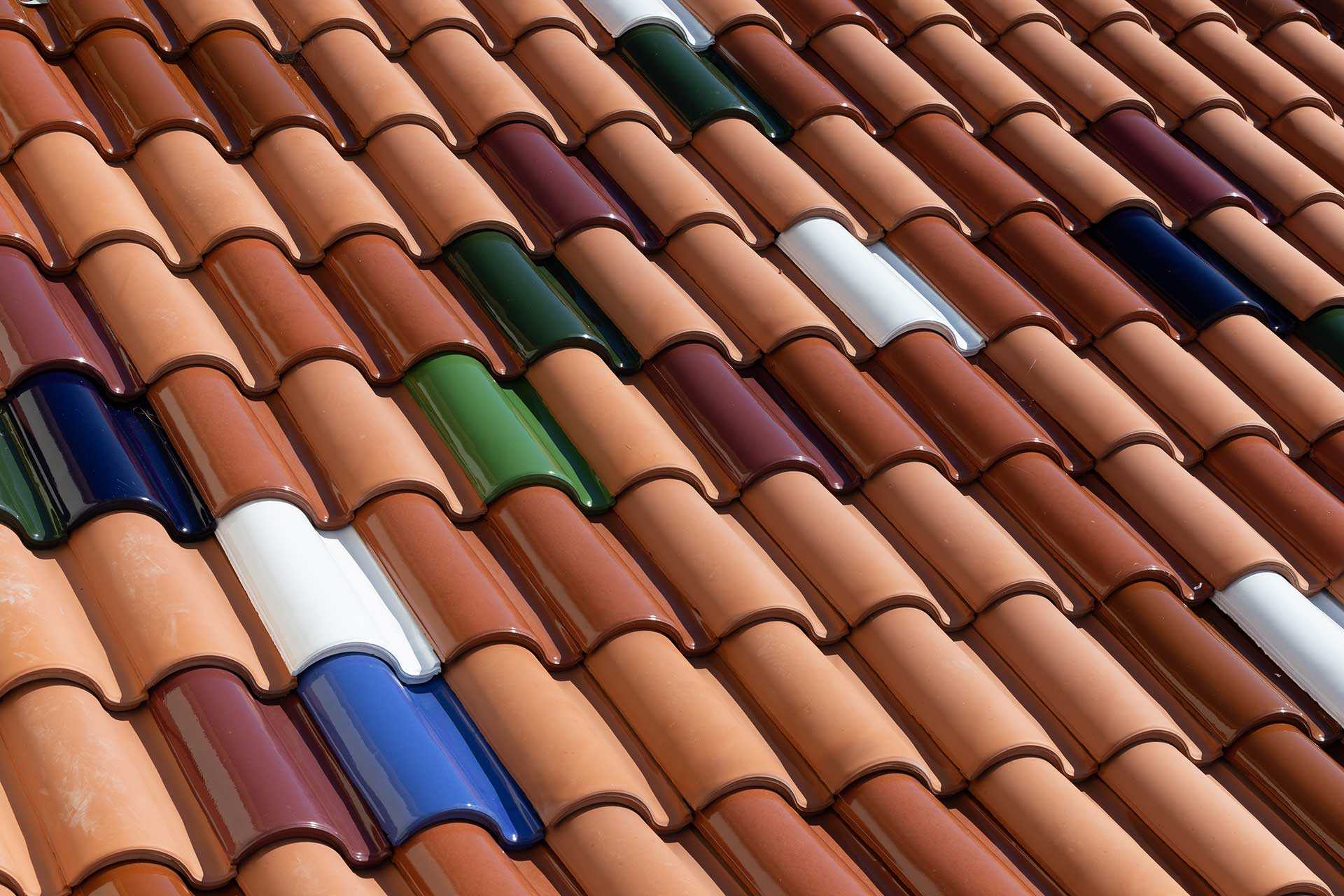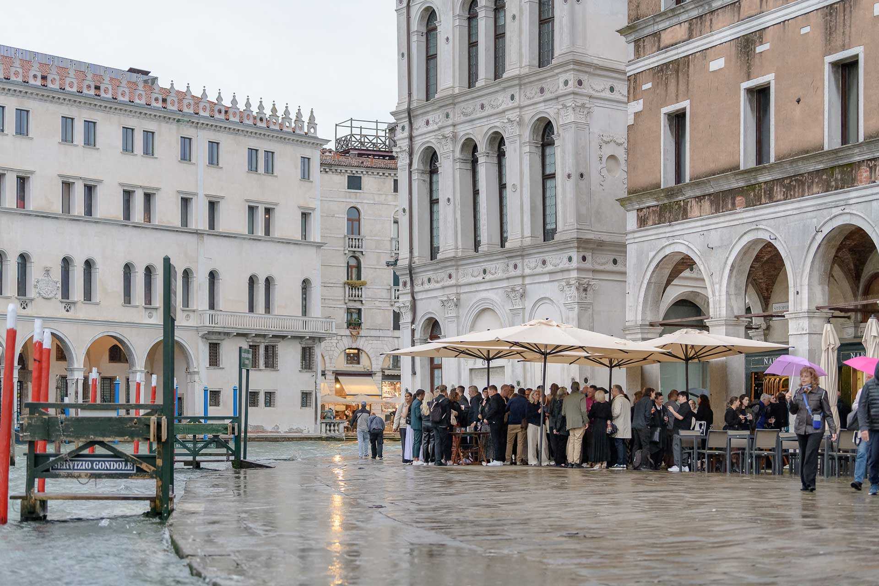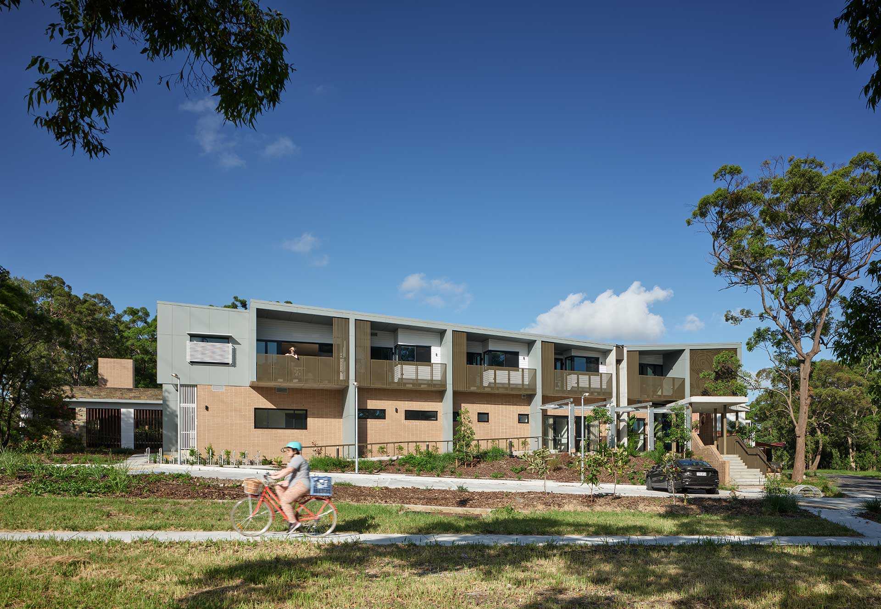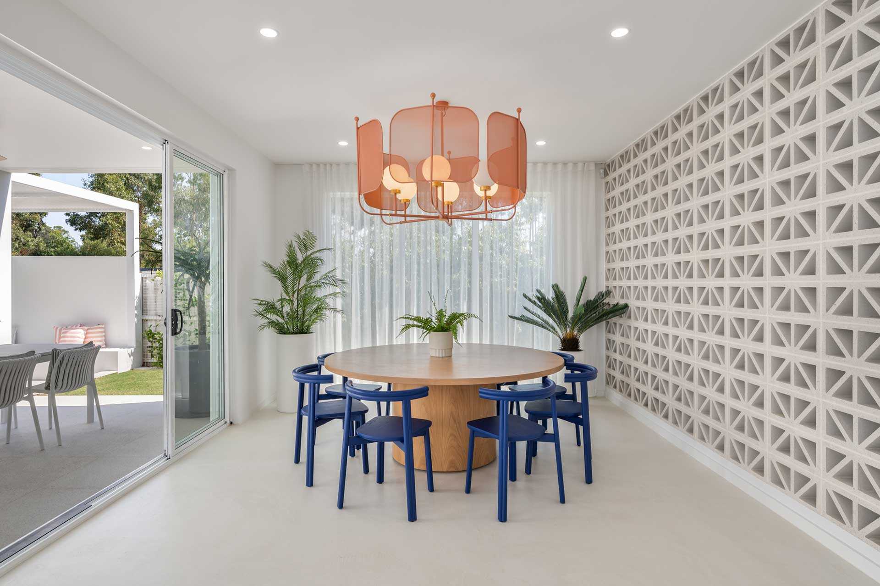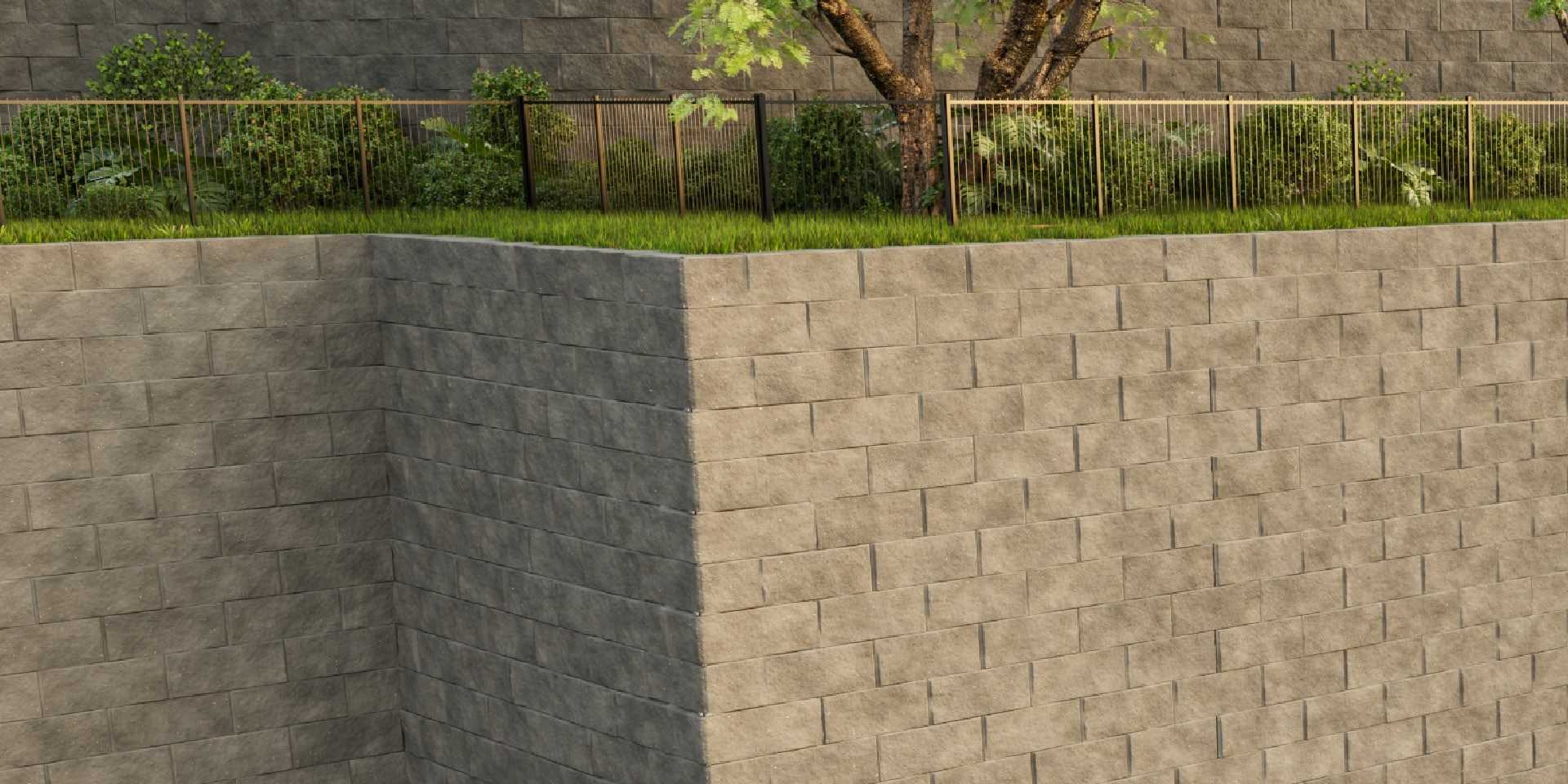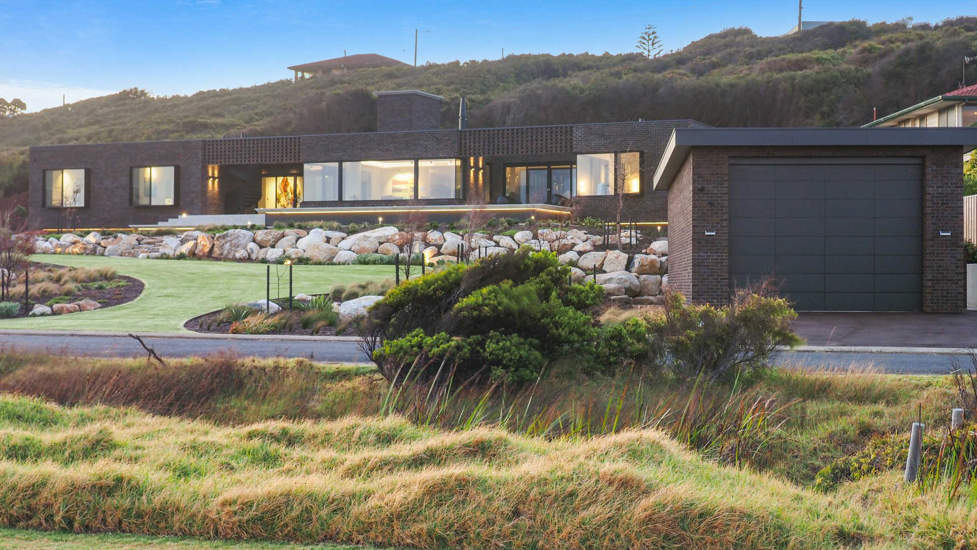
Augusta House
On the brink of Australia’s western shores and a willowy peppermint forest, Augusta House by Joseph Calasara sits peacefully between the two biomes. The hyper-functional, single-storey home sees architect Joseph Calasara of Webb & Brown-Neaves bring the natural elements into a project that appreciates its surrounding landscape.

Carbon neutral Daniel Robertson bricks envelop the house, complementing the textural timber of the nearby peppermint trees. Over the course of the day, the bricks’ chameleonic nature comes out, camouflaging the home through the changing sun aspect and protecting the residence from the harsh coastal environment. Concrete slabs and matte black metals assert the significance of the brickwork while showcasing the home’s cascading rocky landscape. Inside pays homage to the outside, incorporating soft greens, deep timbers and black accents to emulate the home’s pre-existing elements.

This home has five bedrooms and multiple living and dining areas and is refreshingly spacious without feeling empty. A structural staircase spirals from the courtyard and floating verandah to a rooftop terrace with 360-degree views, offering a secluded space with views of the layered garden to recline amongst the native wildlife.
Biophilic interiors enhance the space’s liveability and unique atmosphere, fostering a seamless open flow throughout the home. Central to the design are the cascading windows that open up to an expansive view of the surf, making the main living area a core highlight of the home. The wraparound views embellish the interior’s eccentricity, seizing the design opportunities presented by the surrounding environment.

Acknowledging the significance of coastal erosion and bushfire protection, Augusta House was crafted with longevity at the forefront of its design. With sustainable building materials, rainwater storage, concrete slabs and steelwork, the home was built to gradually change with the landscape while maintaining all structural integrity. Utilising raw materiality in the design approach, the project pays tribute to the nuances of Australia’s natural environment.
Augusta House peacefully coexists with its surrounding environment, blending in seamlessly within the coastal landscape and celebrating the unique beauty of the Australian lifestyle.
“Over the course of the day, the bricks’ chameleonic nature comes out, camouflaging the home through the changing sun aspect and protecting the residence from the harsh coastal environment.”
“Over the course of the day, the bricks’ chameleonic nature comes out, camouflaging the home through the changing sun aspect and protecting the residence from the harsh coastal environment.”
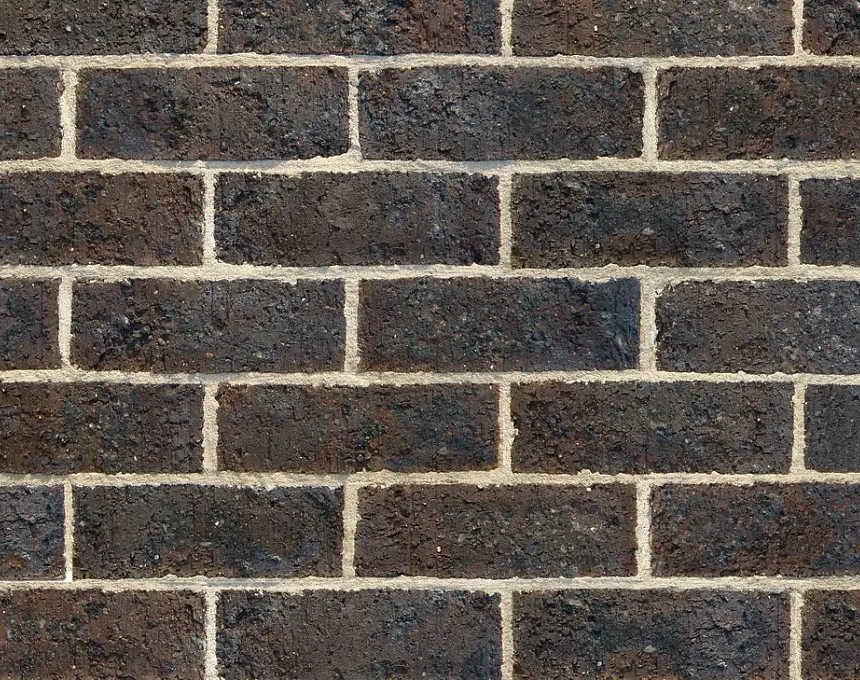
- This range echoes the iconic Hawthorn brick that gives so many of Melbourne’s historic inner city homes their distinct character. The Hawthorn range captures red, tan and brown base clay colours, and are further highlighted with dark and strong blue char and black frit, giving them a rich historic ambience. When combined with Daniel Robertson’s heavy textured face, the result is that no two clay bricks are the same, lending it a truly unique, handmade aesthetic.
Learn about our products.
Join us at an event.



