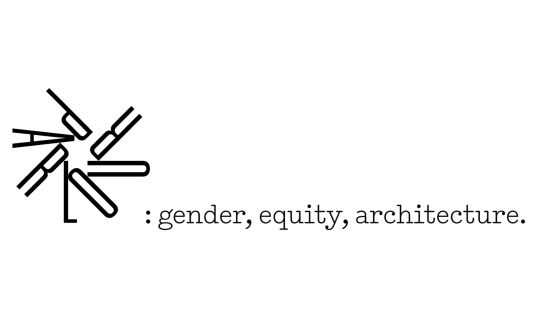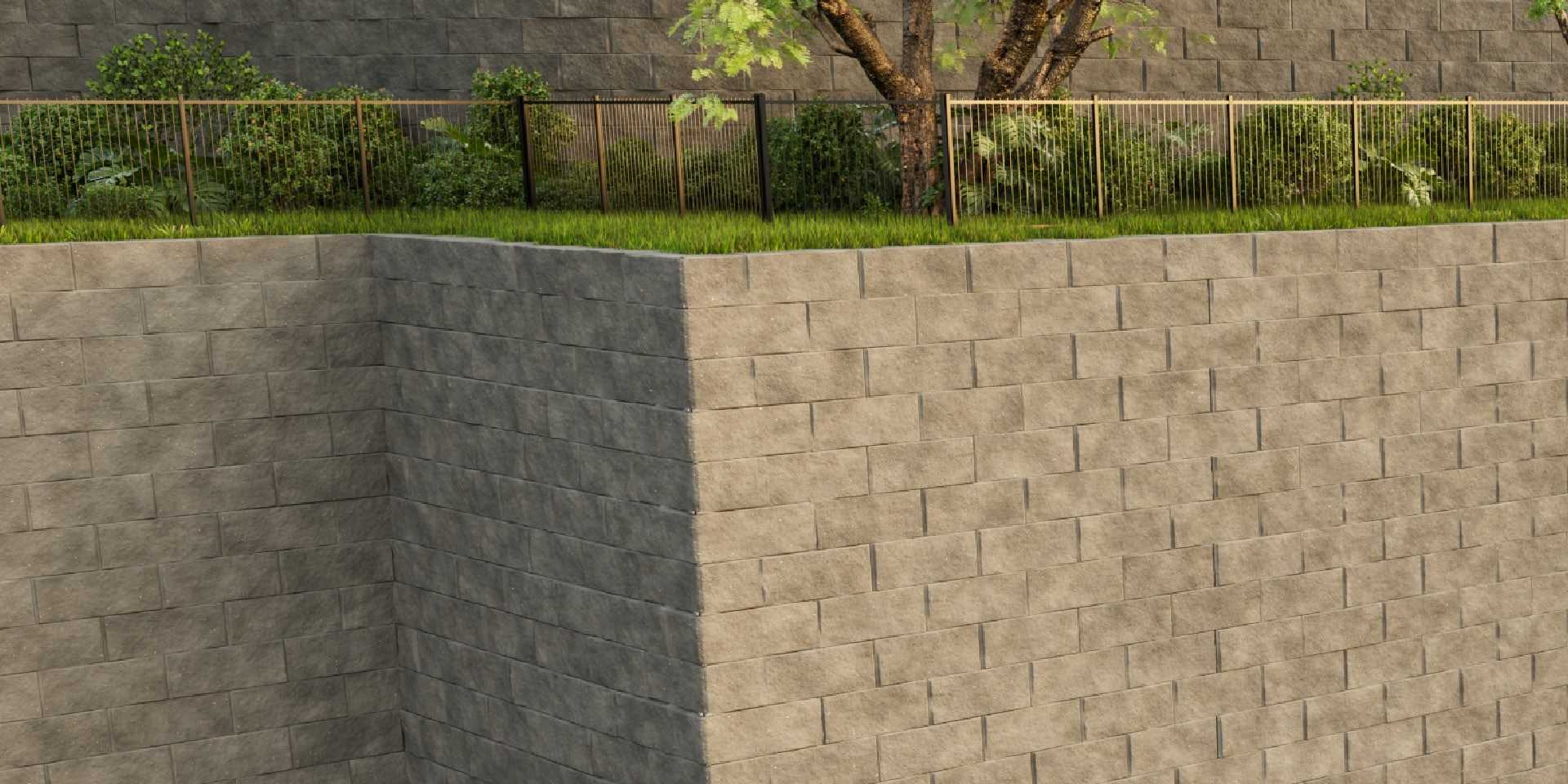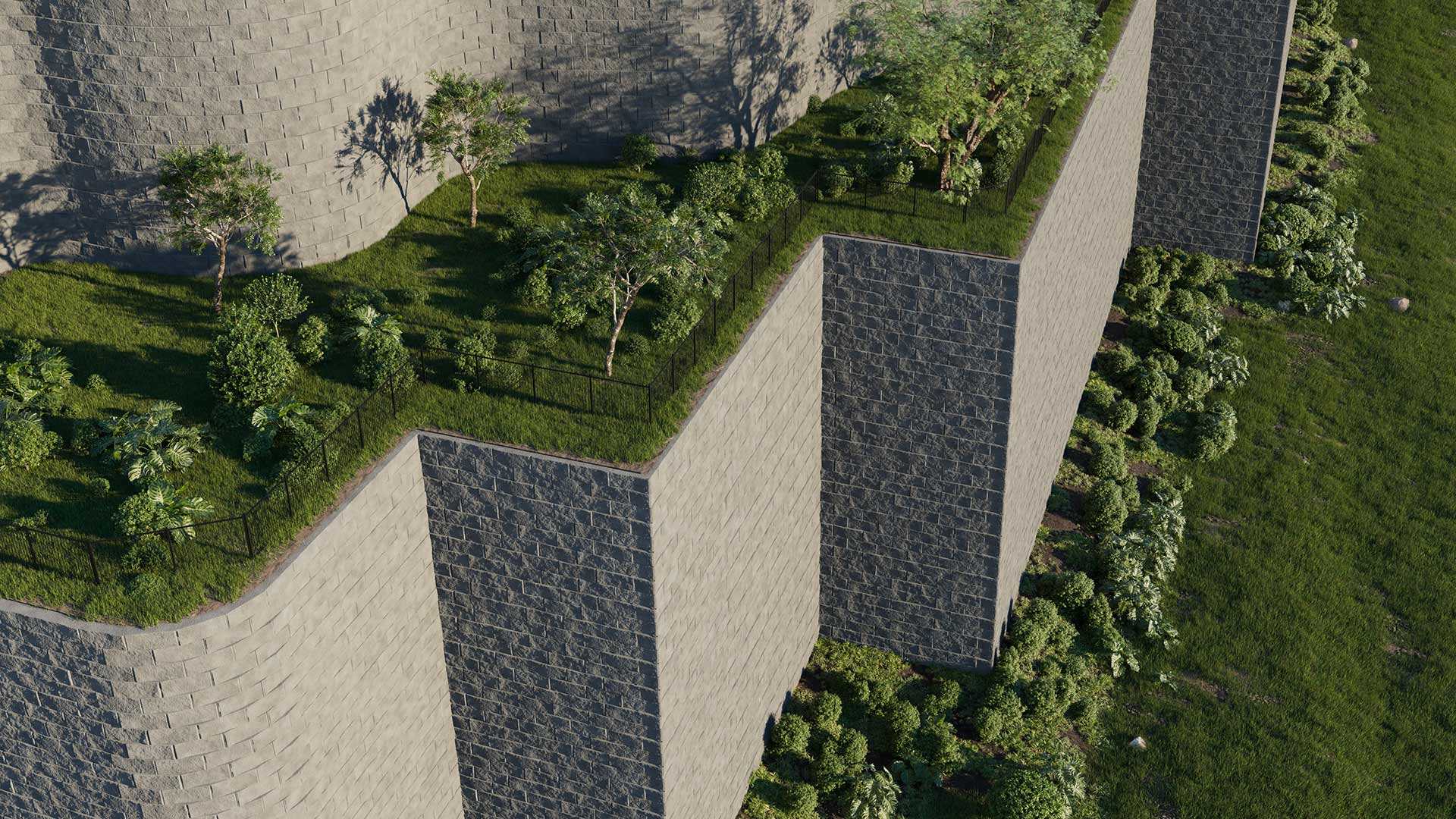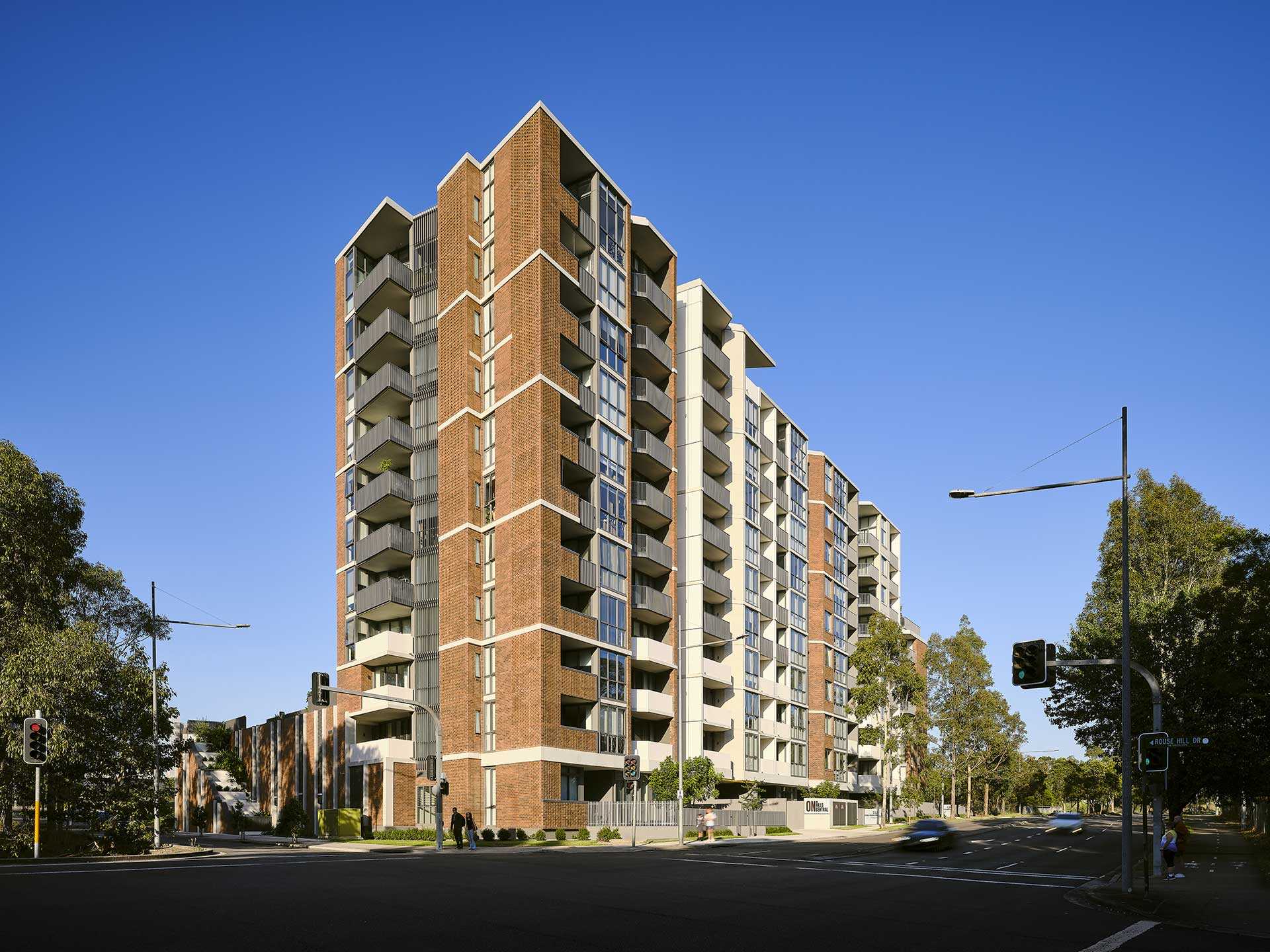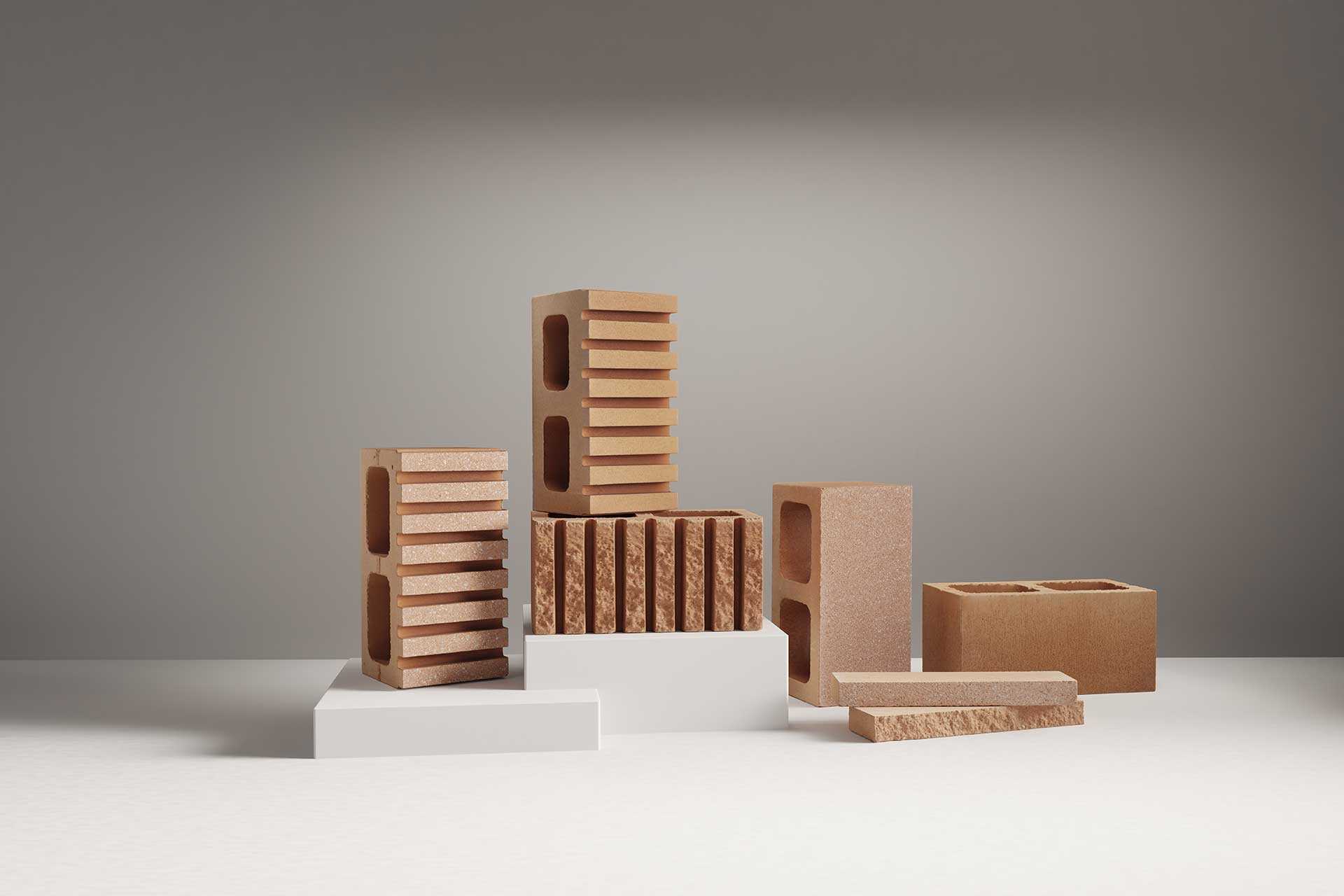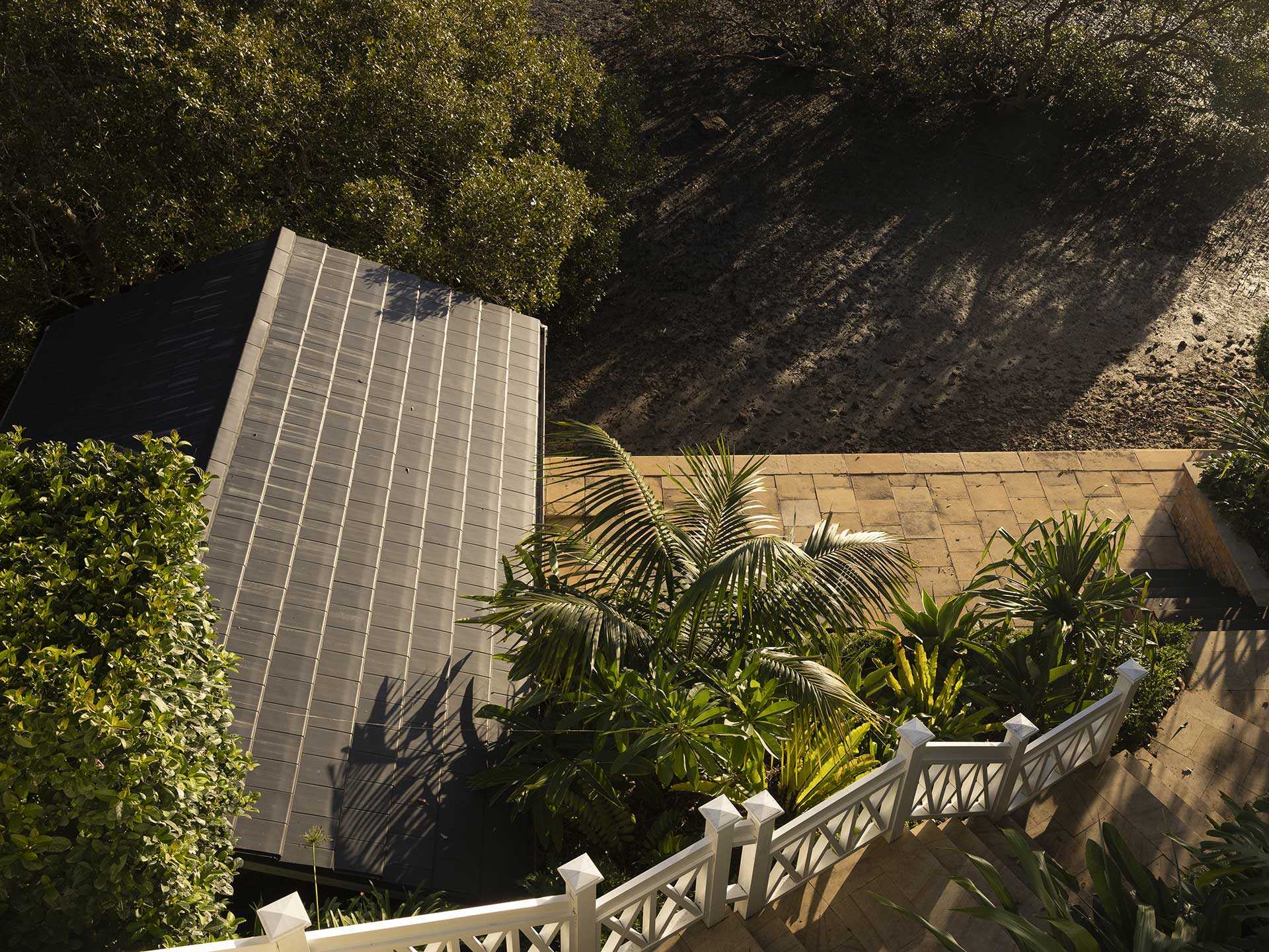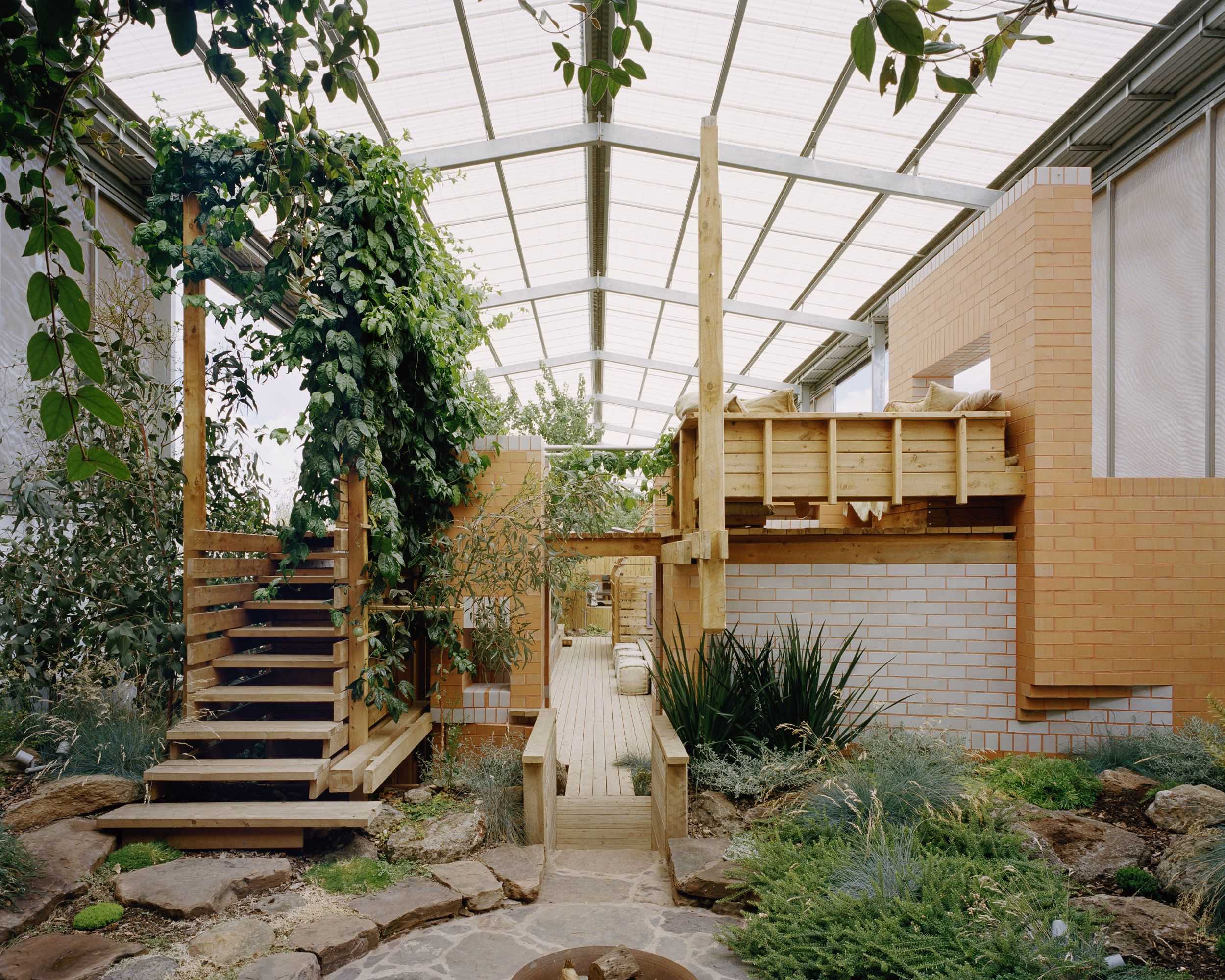
Daylesford Longhouse
The Longhouse in Daylesford carefully calibrates domestic pleasures with the productive rural activities of a working farm and cooking school.
On a late winter’s day with full sun and a brisk breeze, the sliding side panels of a vast Ampelite shed were open. A large almond tree – the first fruit tree to blossom – was vivid white and buzzing with bees. Shadows of birds moved across the roof with a clatter of claws. A pair of masked lapwings voiced their distinctive call. They typically inhabit large grassy areas near open water but have taken to nesting on flat roofs. The Longhouse roof isn’t flat, but perhaps it seemed like an expanse of reflective water from above. Within, all is glowing, leafy-green and very comfortable.
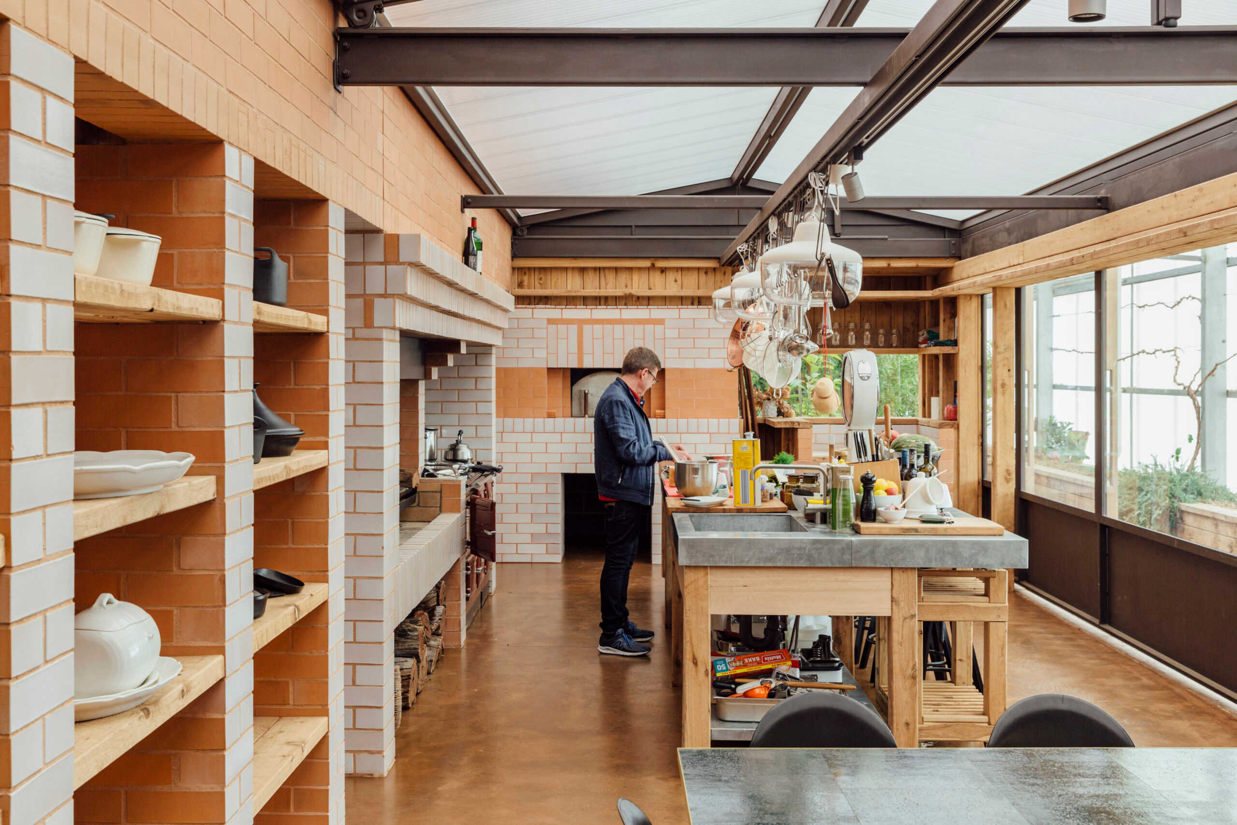
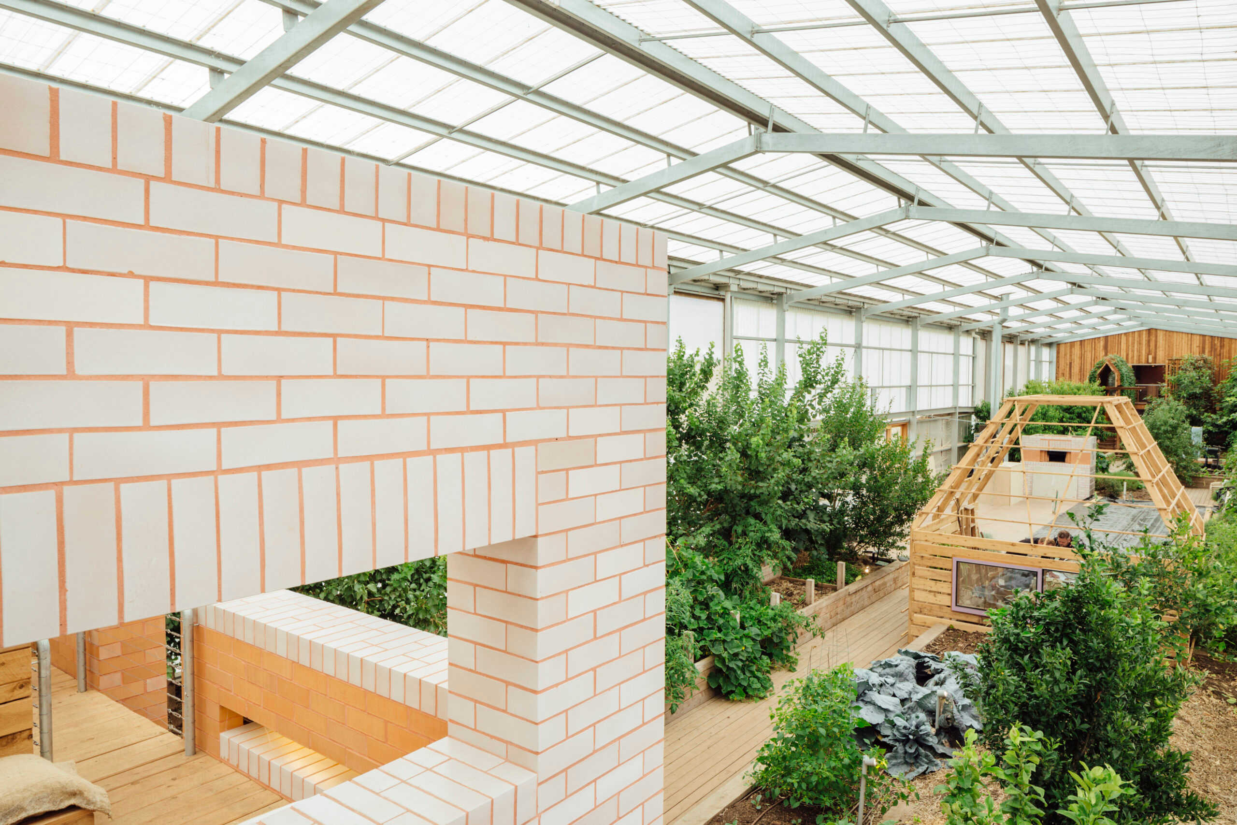
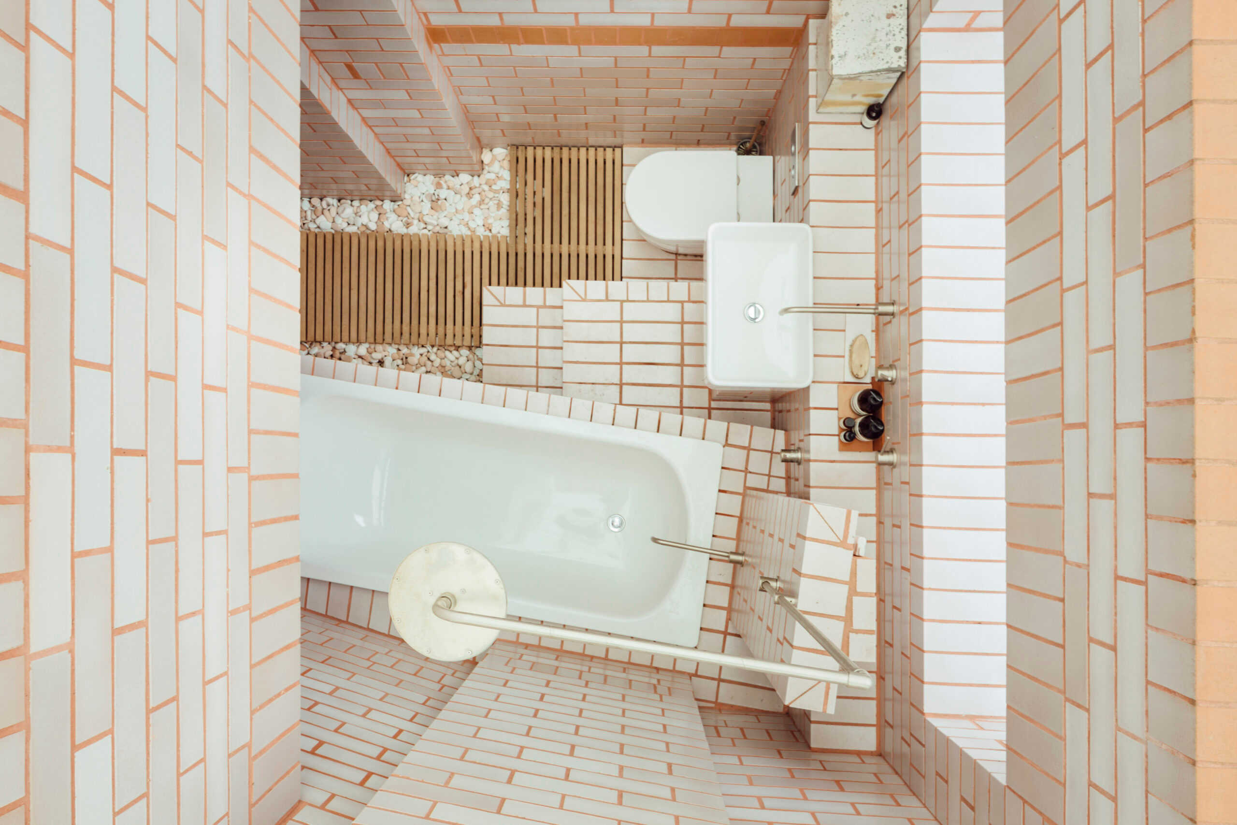
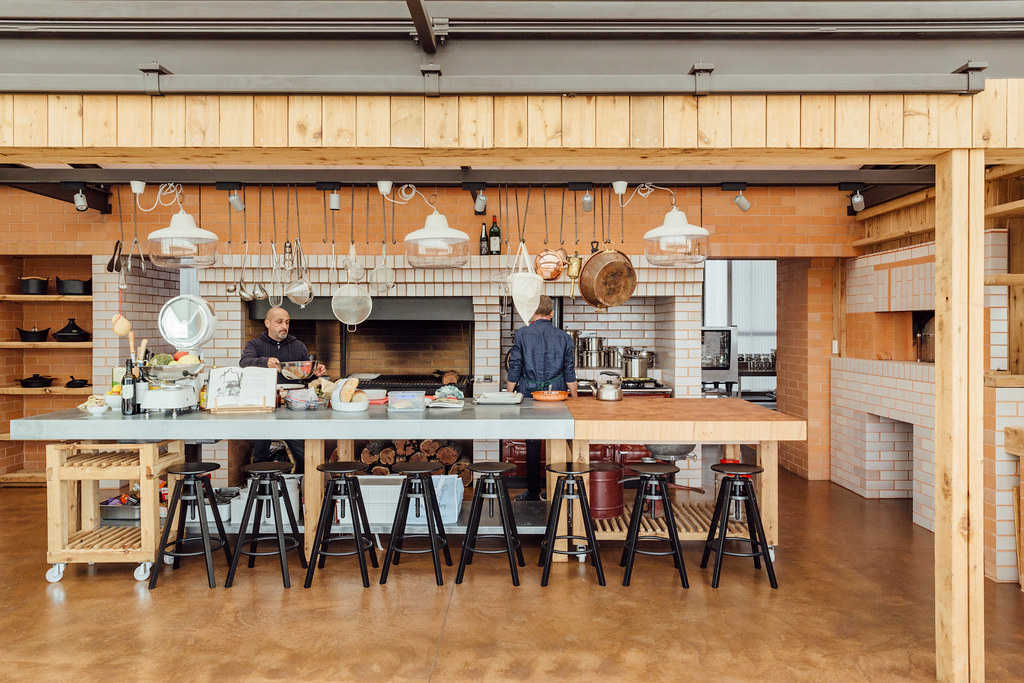
The Longhouse is a 110-metre-long big shed sheltering a sequence of smaller buildings and gardens. Trace Streeter and Ronnen Goren, the couple who built the Longhouse, have lived in it for a couple of years. For three years prior to that, while they were building the house and its garden, they lived in nearby Daylesford. What they have built serves as a cooking school, productive garden and living space for themselves, friends and WWOOFers (Willing Workers On Organic Farms).
“In the Australian lexicon there’s a lot of romancing of sheds and cottages”
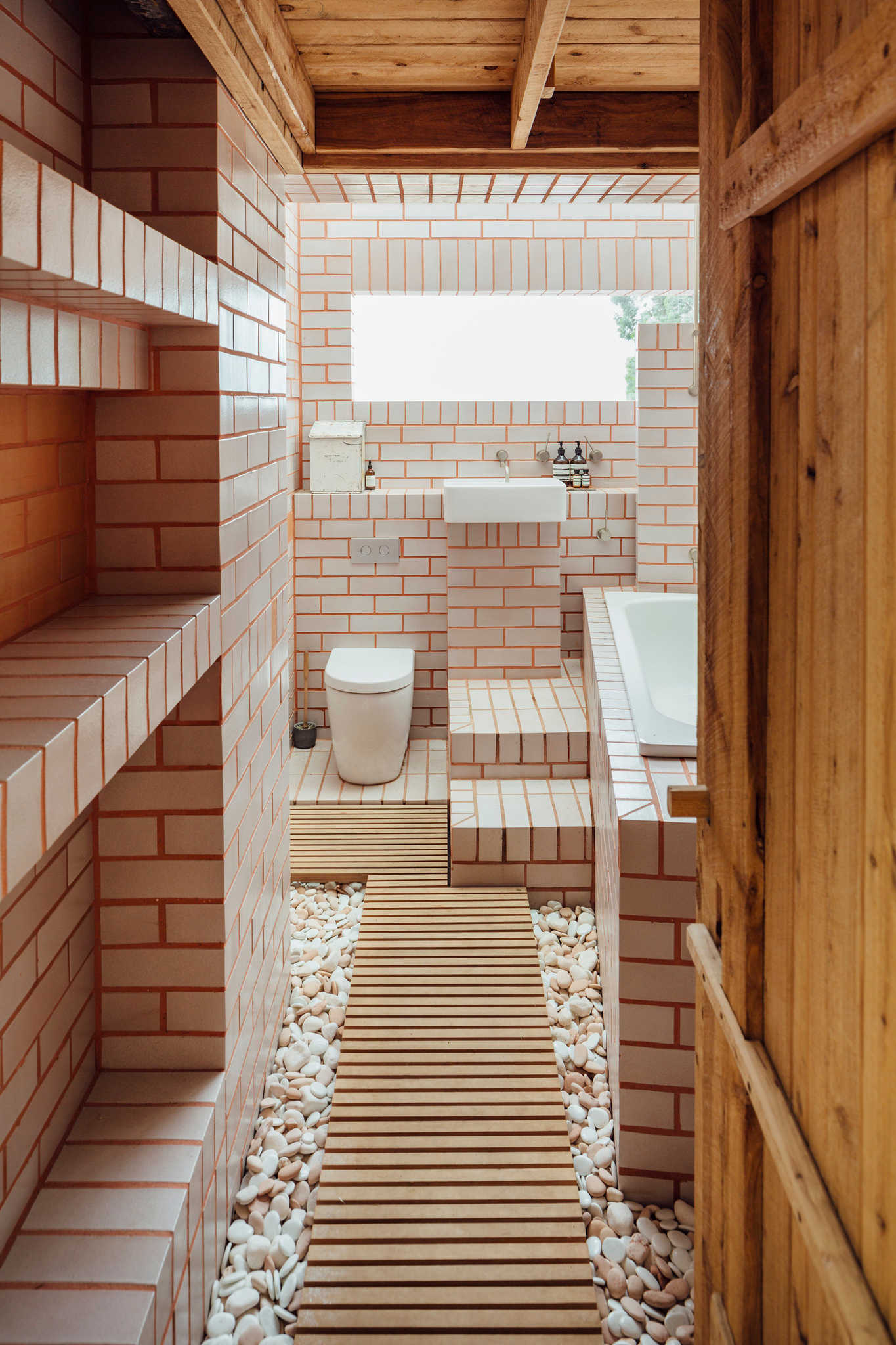
“In the Australian lexicon there’s a lot of romancing of sheds and cottages”
Goren is a graphic designer who still works in Melbourne as a founding partner of 25 years with Studio Ongarato. Streeter has relocated from Queensland. ‘Part of Trace moving from Queensland to Melbourne depended on finding a farm; finding a farm; finding the right site,’ explains Goren. ‘Coming from Brisbane he wanted a different experience of climate and landscape.’ As Goren points out, the week before my arrival it had snowed but outside the longhouse is a sunny green landscape.
Architect Timothy Hill of Partners Hill was involved from the outset. ‘We were interested in siting the building, especially as we were very interested in the sequencing, the experience of approaching the building,’ explains Hill.
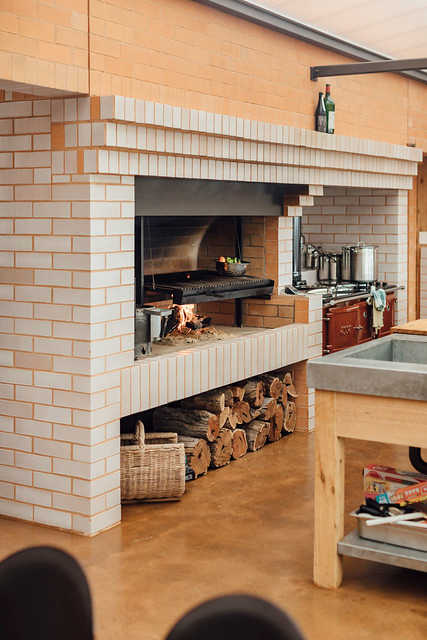
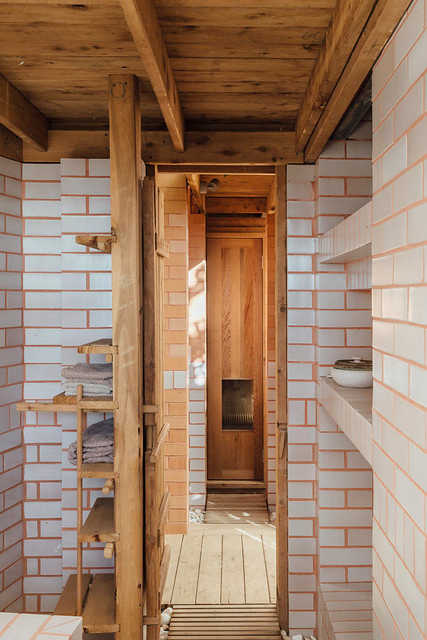
The relationships of the nested buildings to the surrounding land and wider landscape beyond is key to the project. Lying just off the crest of a hill with expansive views, the Longhouse is approached from the rise behind.
A switchback road spreads and shifts the surrounding landscape before you as you approach, until finally swinging perpendicular to a long shed, nestled behind grassed mounds and tanks. From outside Mount Franklin is framed in the far distance by the open sliding doors on either side of the shed.

- Making a statement – and the provocative, eye-catching Burlesque range go together when it comes to design. Burlesque’s fully glazed finish speaks volumes about this sensuous collection. Available in 13 standard and also neutral colours, the Burlesque range will appeal to the adventurous spirit.
Learn about our products.
Join us at an event.














