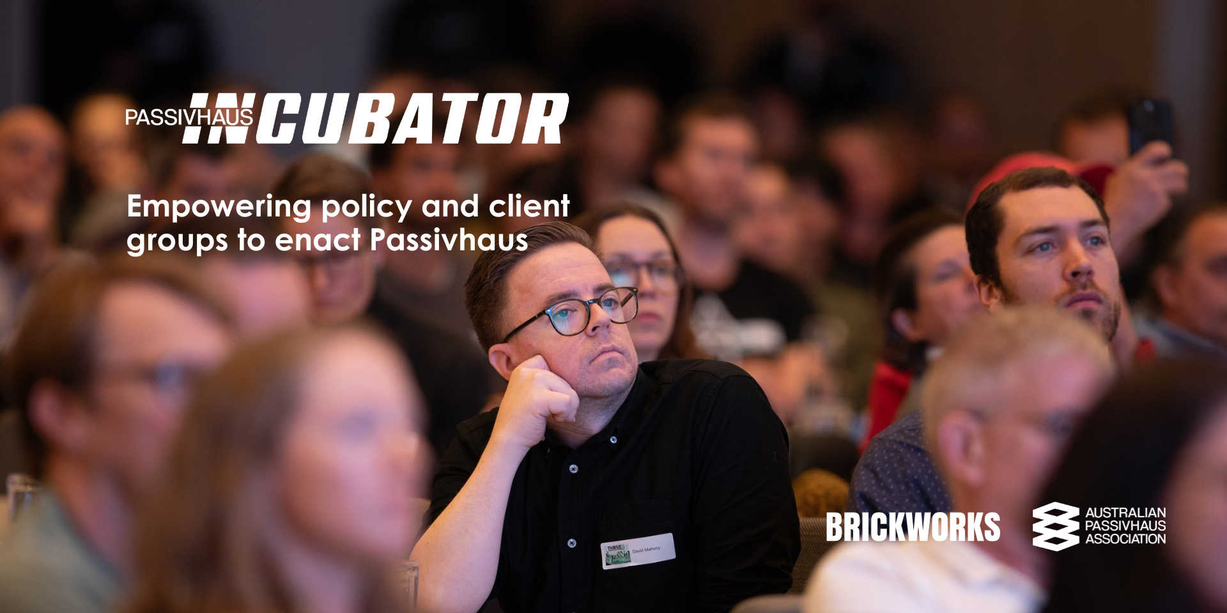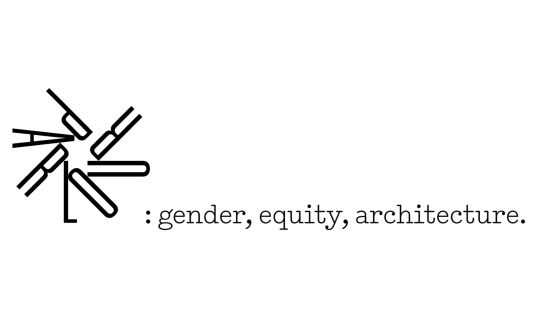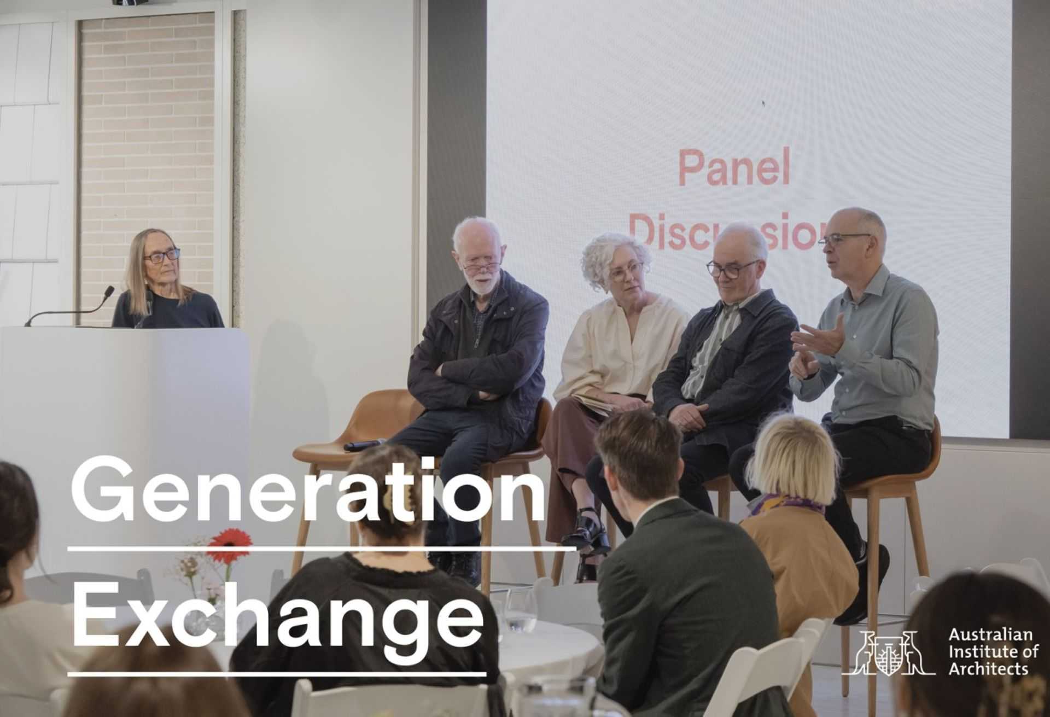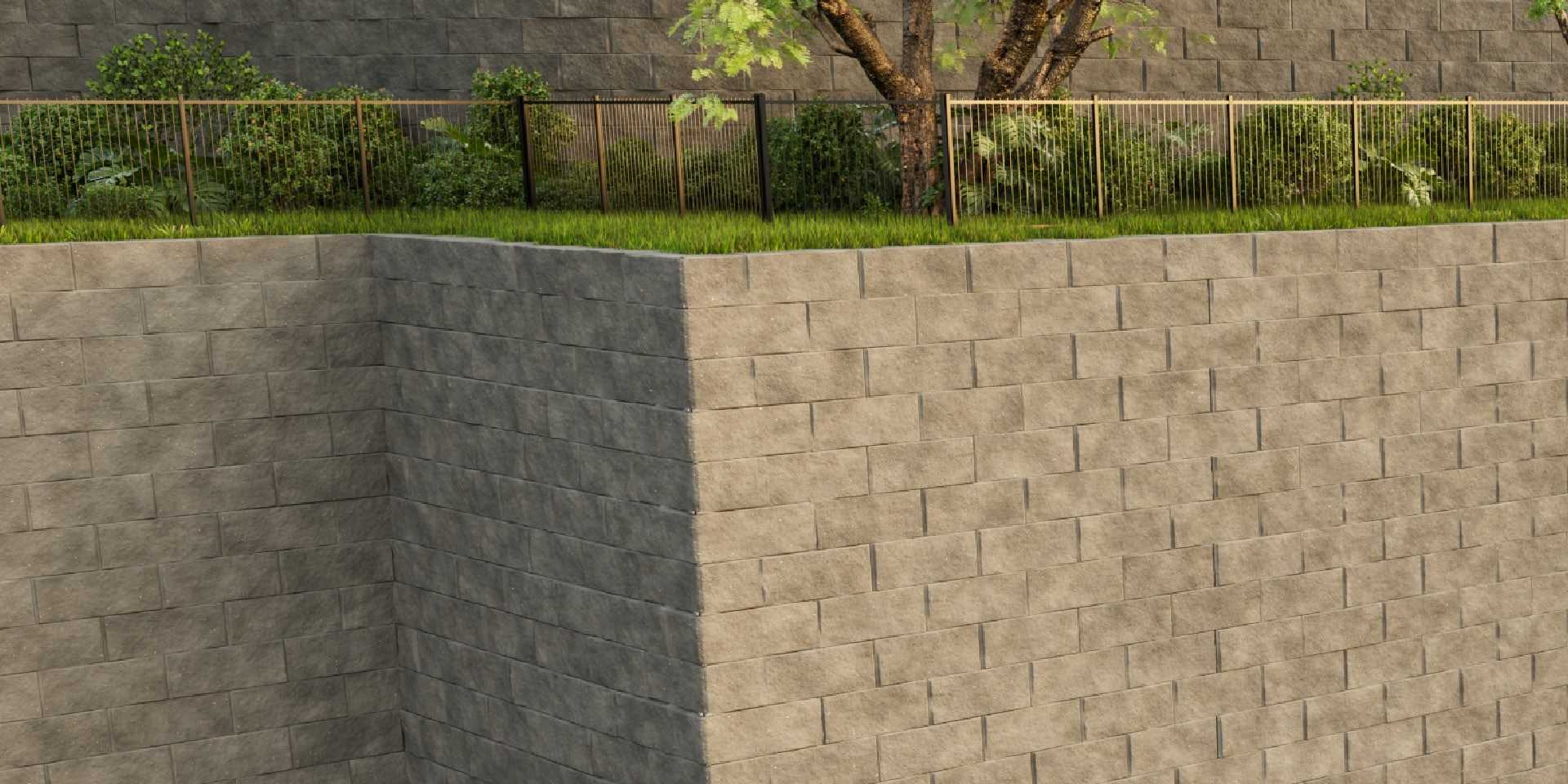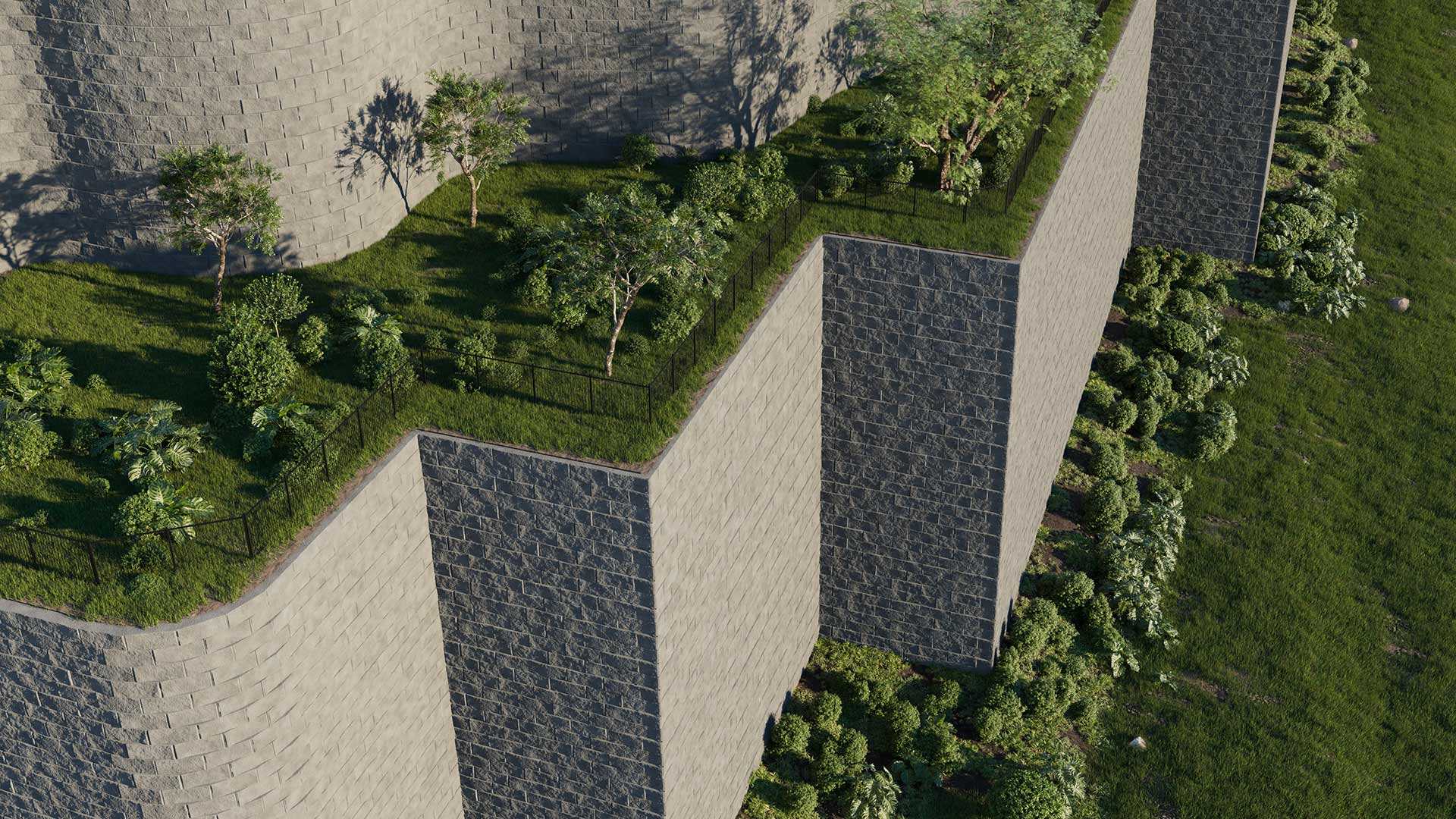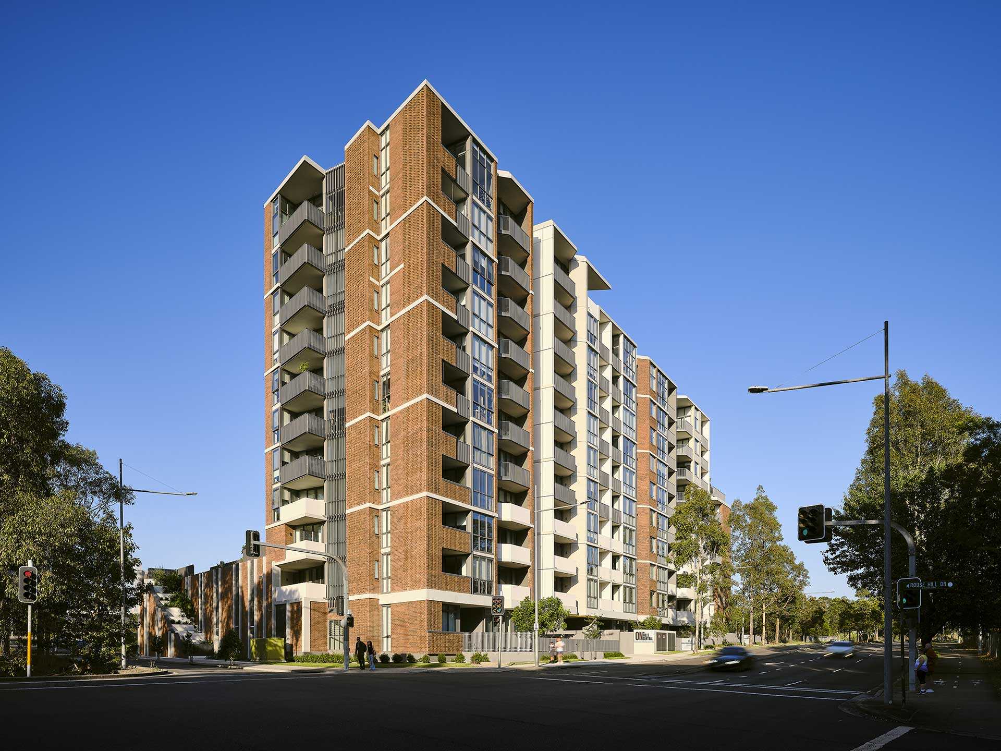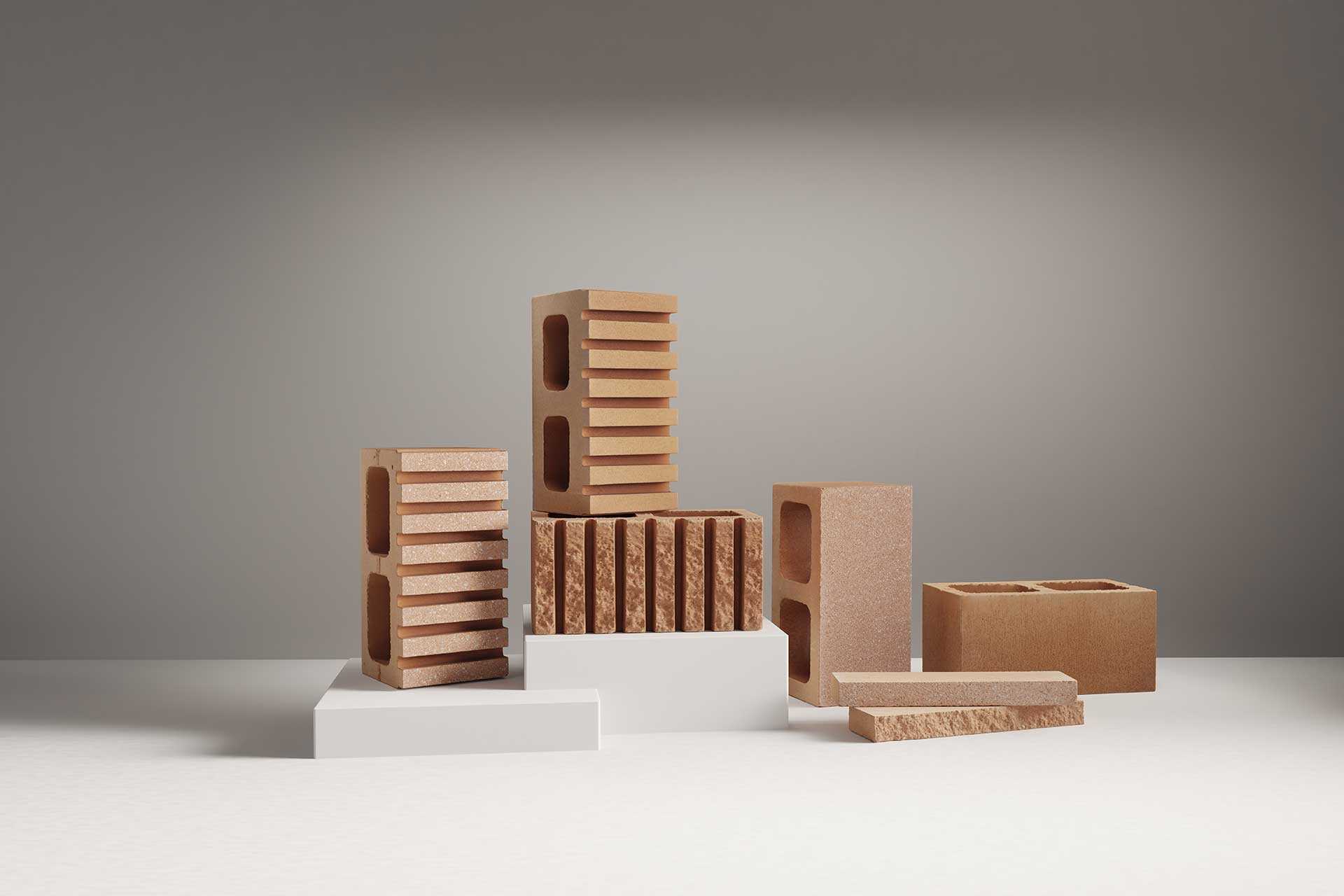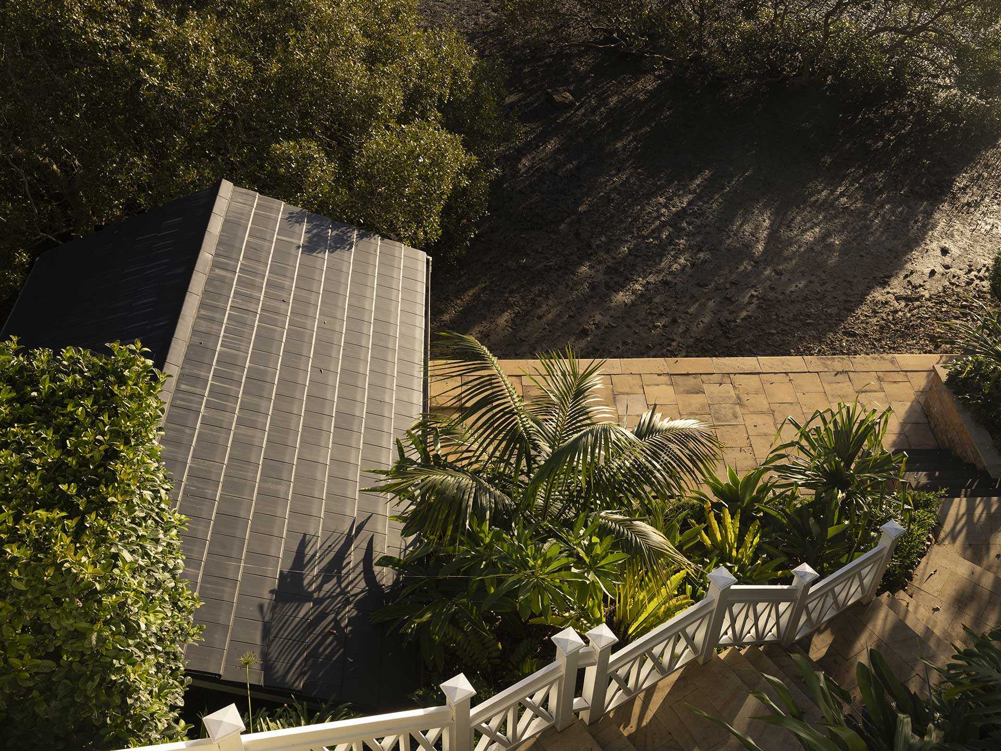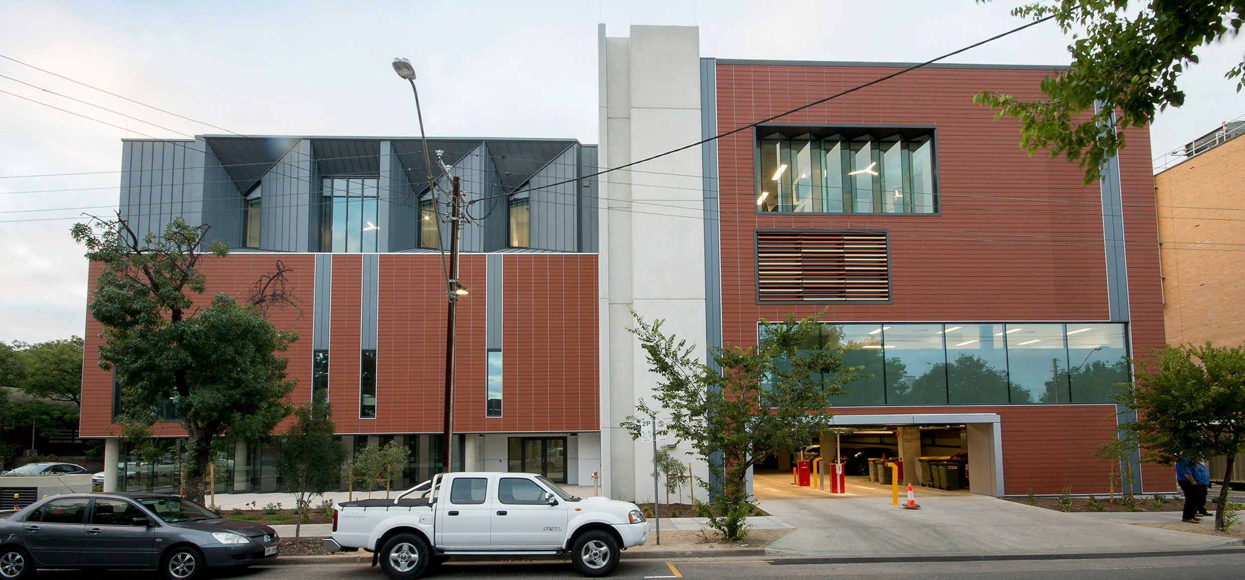
Case Study: St Andrews Hospital
A group of ladies with eager dogs on leads walk and talk briskly in Adelaide’s morning sun. Passing in front of St Andrews Hospital on Gilles Street, one remarks on the blooming rosemary of the generous garden beds, while another enthuses ‘it’s really quite a lovely building’.
Health services in Adelaide’s north- west have recently benefited from huge government investment, which has created a new precinct of major medical buildings just outside Colonel Light’s urban grid. But while this precinct represents a significant urban expansion, St Andrew’s Hospital has delivered its own state-of-the-art clinical facilities neatly within the leafy, established eastern quarter of the city itself.
St Andrew’s Eastern Clinical Development (ECD) expansion had very particular challenges in terms of scale and site constraints, which were different to those faced by the more extensive, new site builds for bigger institutions in the north west. Primarily, this project needed to integrate into a local condition of low rise, heritage buildings.
The building facade treatment was critical in reconciling several vital concerns. One of these was dealing with an unusual structure. ‘What is quite hard with the structure of this building is that each level is a different floor plate. The carpark dictated where columns could go for theatres and recovery and then up to the ward level, which is yet another different room arrangement,’ recalls Andrew Swain, a director of Wiltshire + Swain.
‘It’s a completely different setup to, say, an office building where the grid of the floor is plate just copied up throughout the building and a transparent facade can neatly expose this,’ continues fellow director Mark Wiltshire.
Instead, the architects expressed the function of each floor through its facade treatment. With the ECD, Terracade was used on the facade of the main level of theatres and recovery, while a mansard roof effect is achieved with dark panelling angled across the top floor of wards.
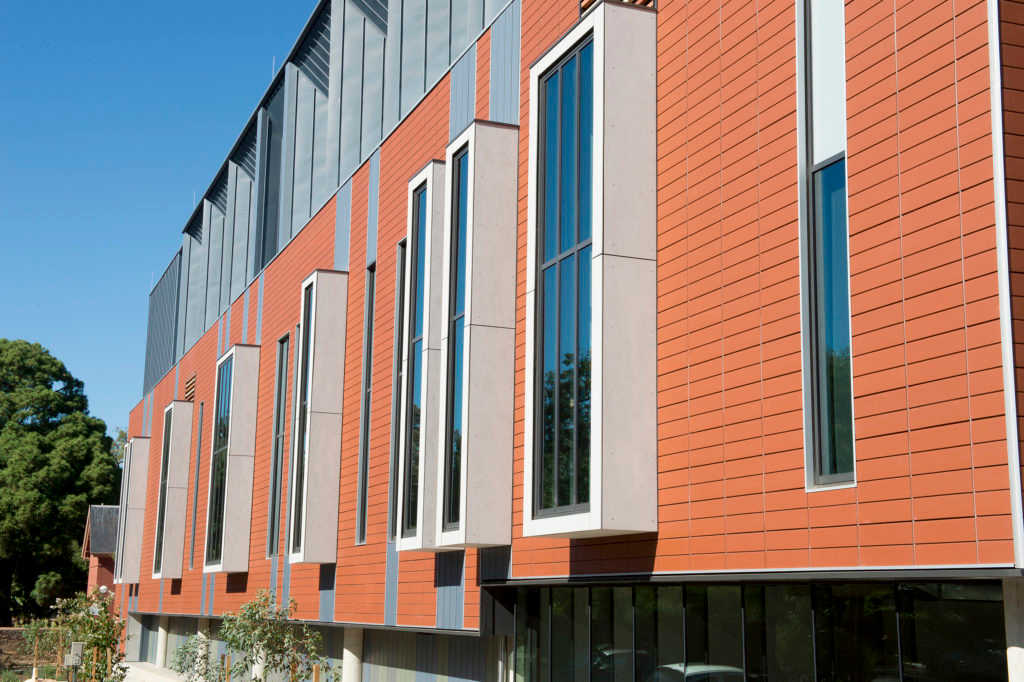
Dealing with the local setting was a bigger challenge. ‘There was a lot of concern about the heritage context,’ explains Swain. Here, the facade plays a critical role. St Andrew’s Hospital is over 80 years old with strong ties to its site and neighbours. Its grounds include the repurposed, heritage- listed Waverley House and a chapel, which was once the coach-house, immediately adjacent to the new ECD.
While recessed paneling matched the grey and sage tones of slate and stone, the main Terracade system’s facade echoed the larger areas of surrounding brickwork – both the red-brick nineties hospital extension to the south-west and the brick walls of Waverley house and cottages nearby. The area has numerous heritage- listed colonial buildings. The side walls of houses down laneways reveal a warm, textured mix of stone and brick, chimneys and infill, greys and orange-reds.
‘East Terrace is known for its mansions, but just a street behind you have lots of row cottages with fine detail and a mix of stone and brick,’ says Swain. ‘The context wasn’t hard in terms of recognising those brick colours and textures, which is why we looked at Terracade.’
‘Once we rendered an image of the Terracade facade we realised that, of course, it’s going to be like this; of course, it works best with the setting,’ remembers Wilshire.
The visible scale of the Terracade lines also helped. The corner site had been a treed carpark and zoned residential. Even though it became part of a rezoned St Andrew’s Hospital precinct, the local neighbourhood considered this a residential area and visualised something domestic in scale as well as materials.
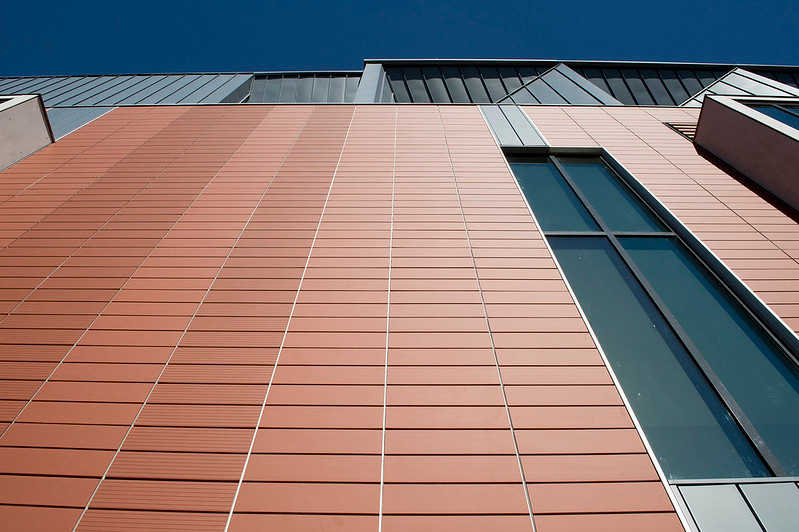
‘It is a big building!’ Swain says. ‘But the surrounding mature trees still reach up to the top of the building so it’s clearly not a tower-block.
It seems to continue the streetscape.’ Using Terracade also gives the impression of a residential building. In addition to the Kimberly- coloured smooth Terracade, the facade also uses bands of striated Terracade. ‘The panels have some striping in different finishes,’ notes Liana Walter, associate interior designer, ‘which creates a subtle play of texture and lends interesting detail to a big plane.’ It also has shadowing similar in effect to house brick patterning.
The board of St Andrew’s was keen to see the new EDC building deliver the best possible care and latest medical treatment. It was also committed to respecting the history of a rich past, both within St Andrew’s own grounds and throughout the surrounding suburb. The project was about prestige and also about continuing to be a good neighbour. ‘From a business point of view, St Andrew’s wants to be seen as a premiere hospital,’ says Swain. ‘Material quality was always important to that reputation,’ adds Whiltshire.
‘The building has been successful in how it sits within the neighbourhood and the local residents do think it’s something nice to look at,’ Whiltshire smiles. ‘It’s not an ugly building!’ he adds, ‘but it also doesn’t stand out—and that’s what the hospital wanted.’ ‘They wanted something with quality materials and to be a good neighbour,’ agrees Swain ‘because they value the location and setting and the people.’ It is not a small site but it happily manages a host of site relationships with confident, considered gestures.
This story was first published in FOLIO 4, a magazine by Brickworks. Register now for your free copy here.
“The context wasn’t hard in terms of recognising those brick colours and textures, which is why we looked at Terracade.”
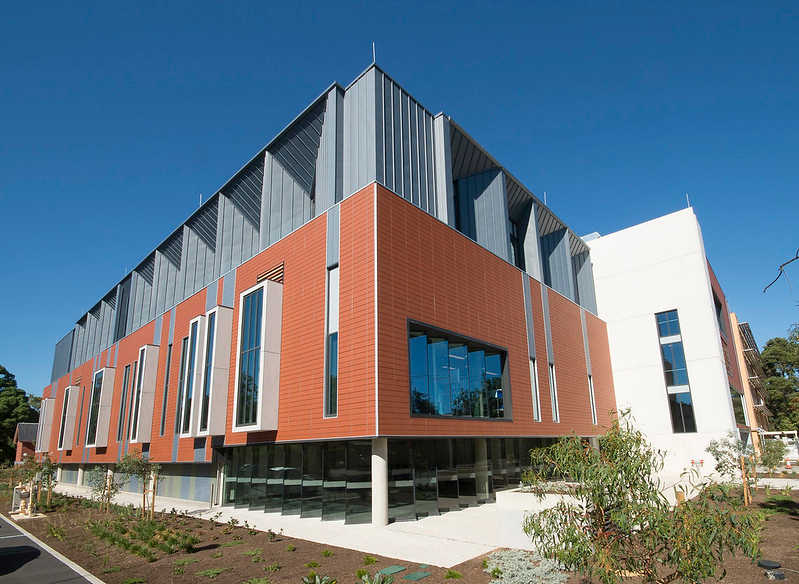
“The context wasn’t hard in terms of recognising those brick colours and textures, which is why we looked at Terracade.”
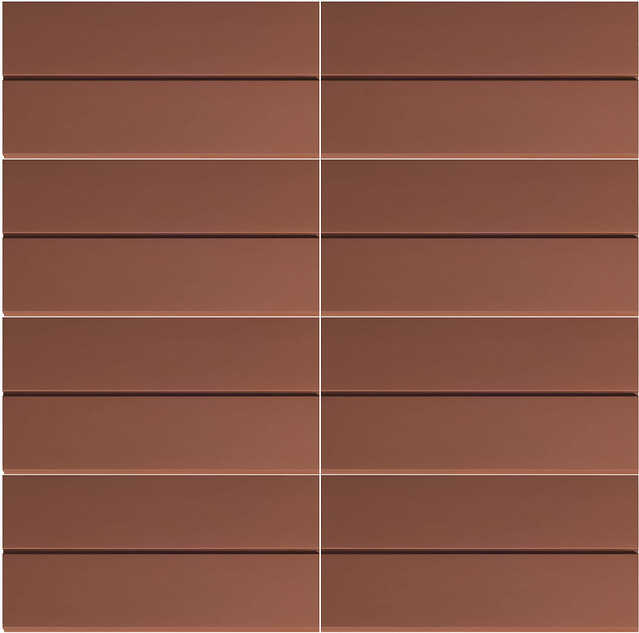
- A strong line runs through the middle of each unit giving the impression of two smaller, wider tiles.
Learn about our products.
Join us at an event.













