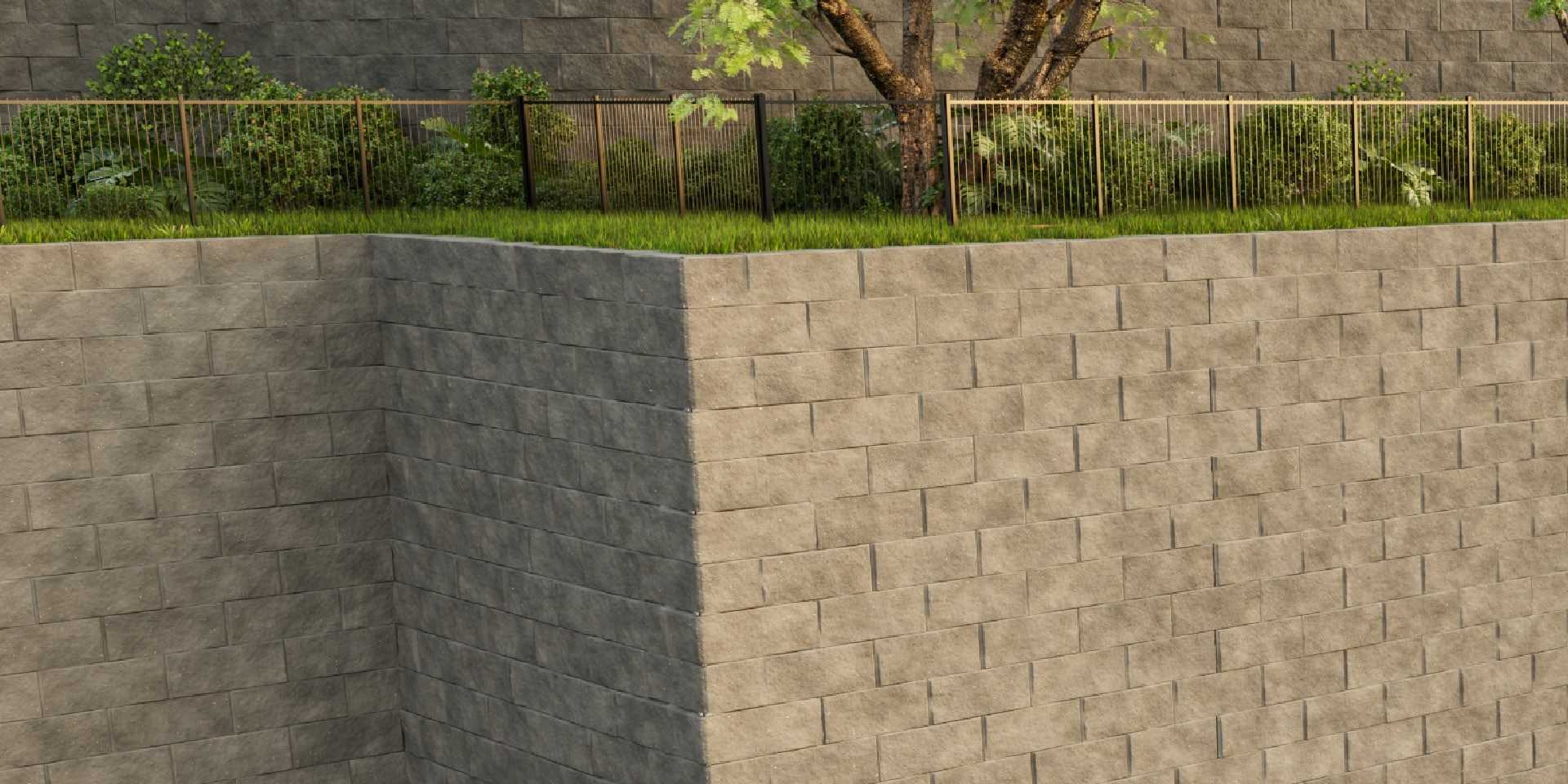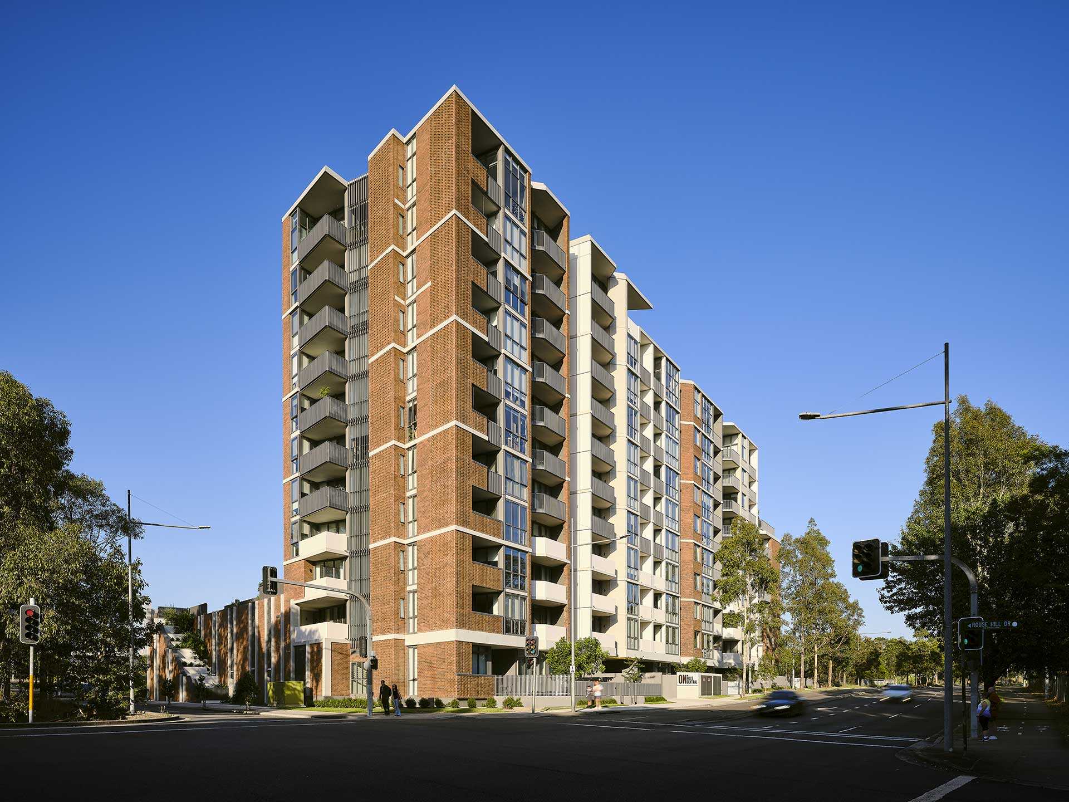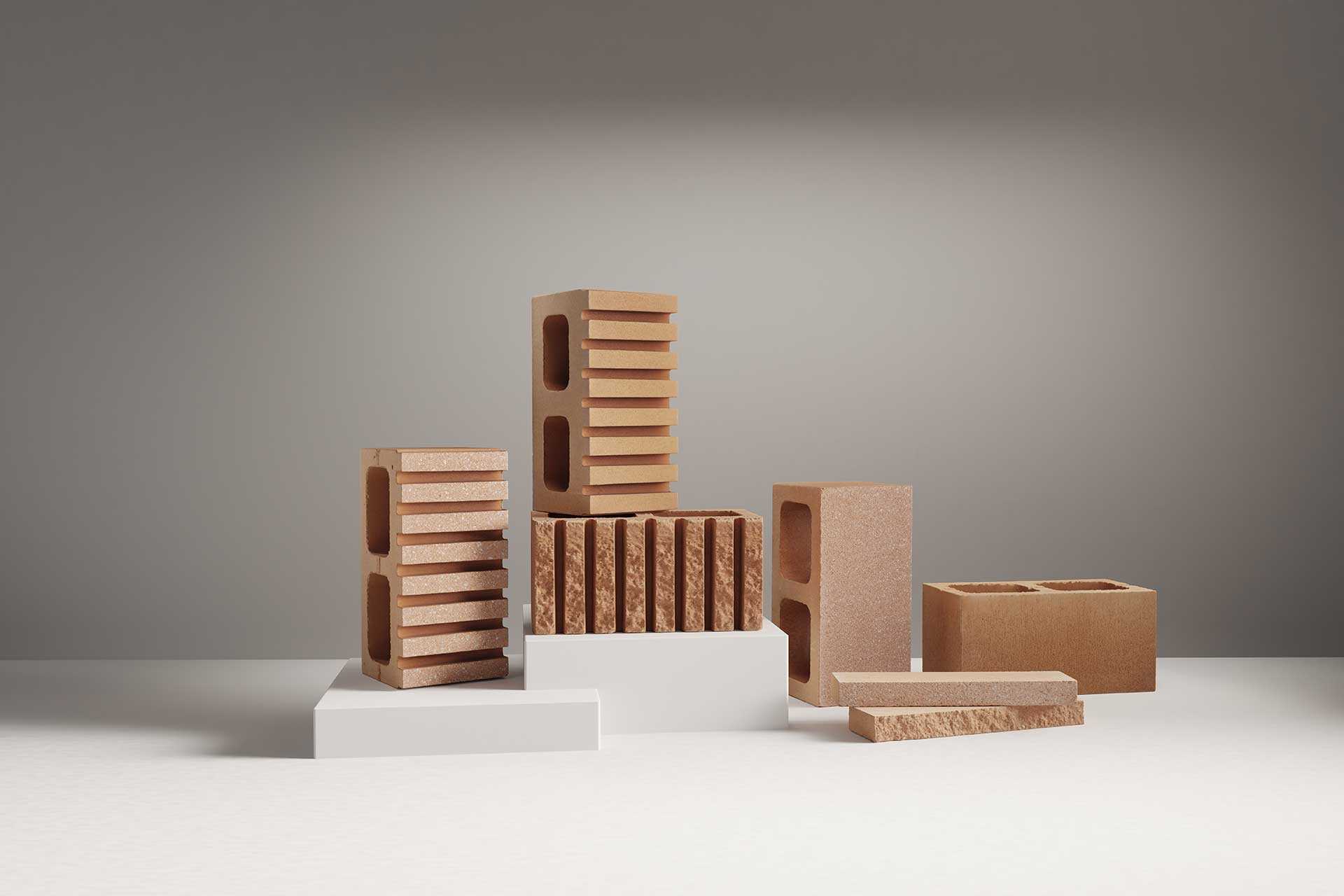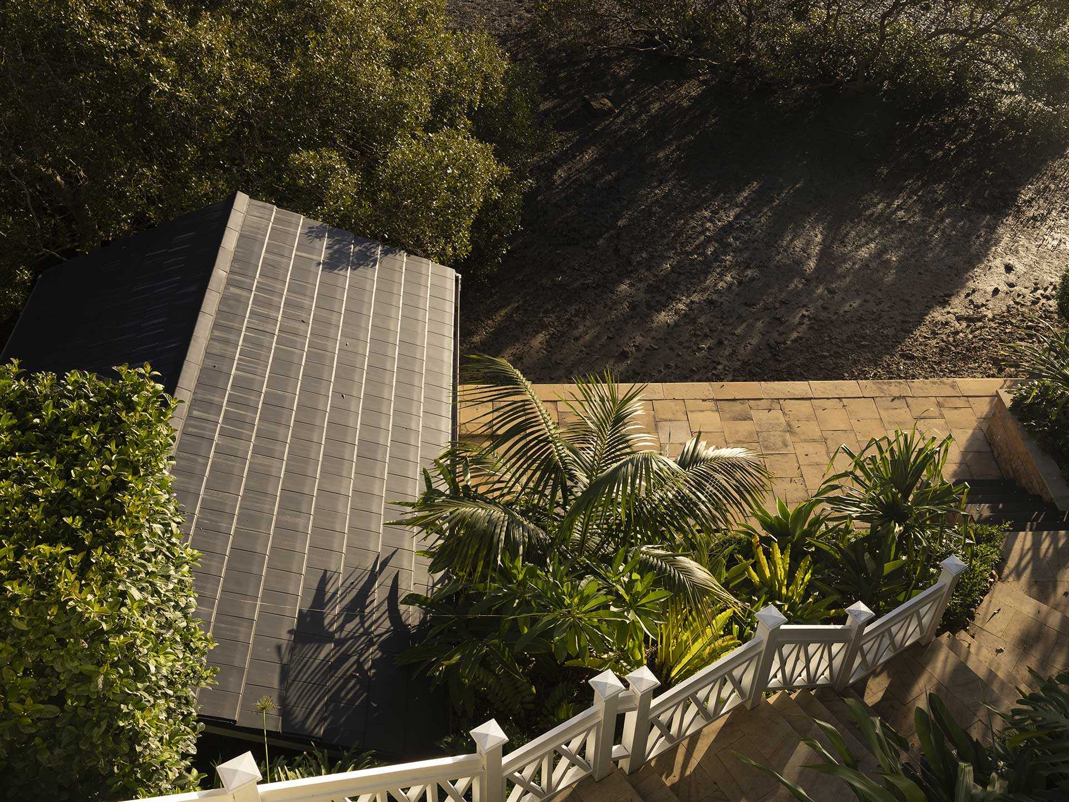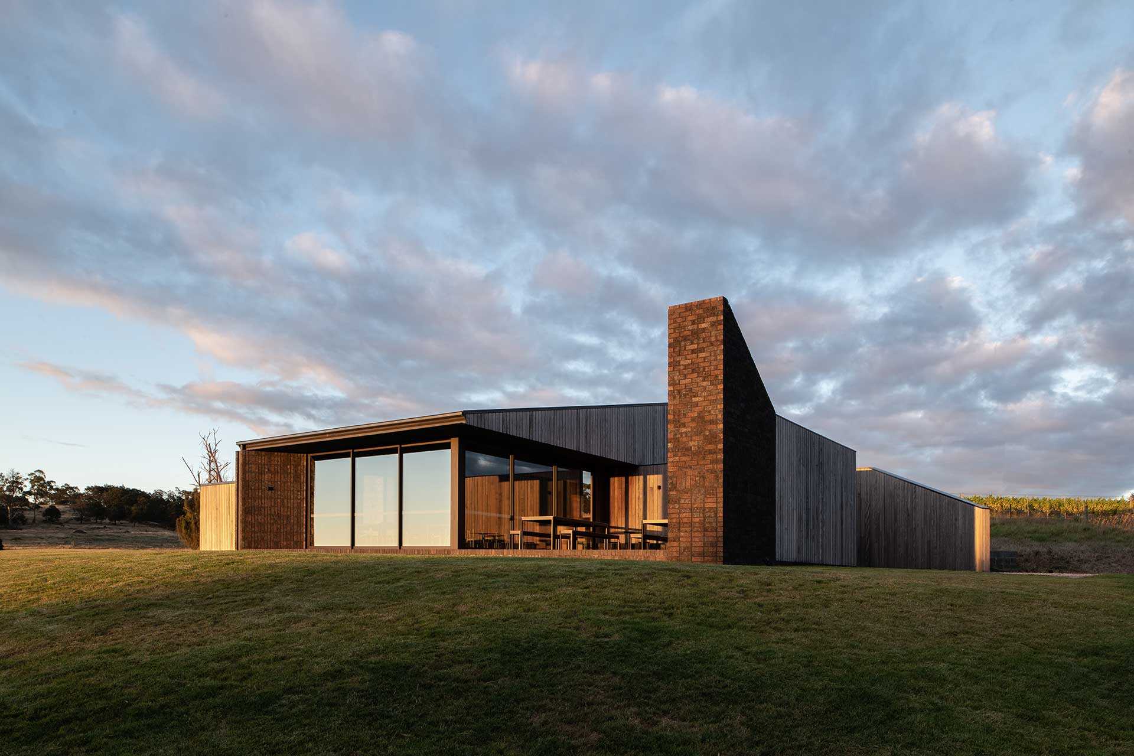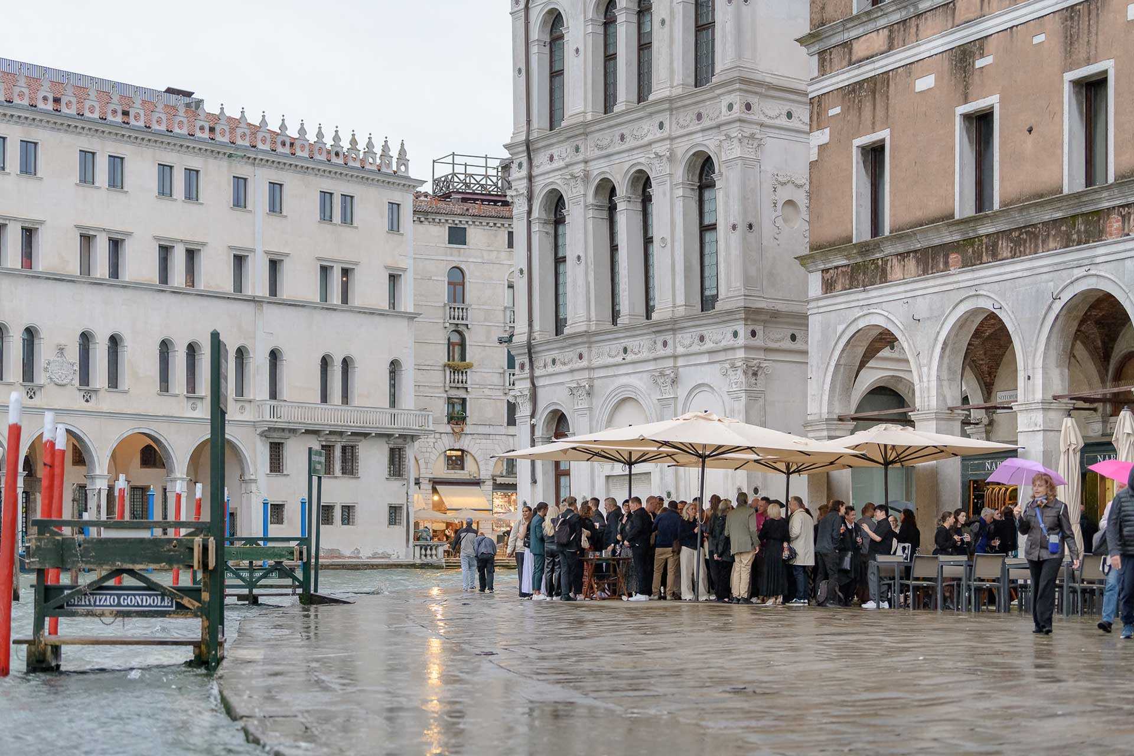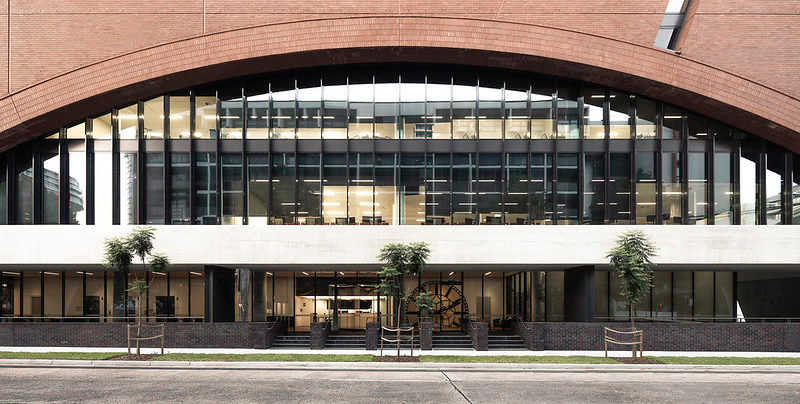
Case Study – Rail Operations Centre, Sydney
“We had the same amazing bricklayers who worked on Frank Gehry’s UTS Business School. They helped resolve some of the finer details that humanise the building.”
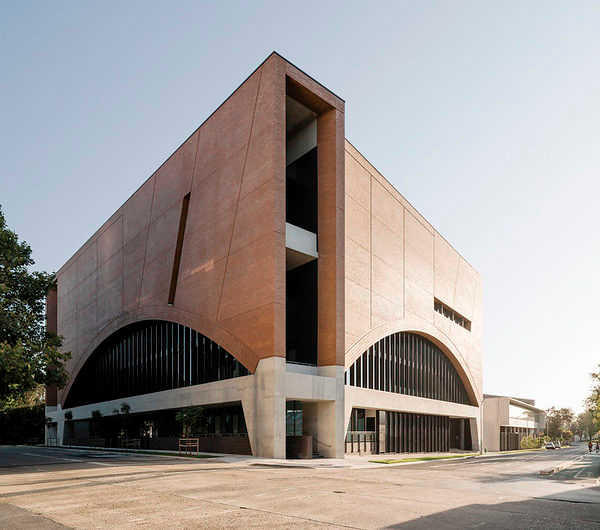
“We had the same amazing bricklayers who worked on Frank Gehry’s UTS Business School. They helped resolve some of the finer details that humanise the building.”
Originally their brief was for no building at all—just an isolated bunker where the crucial work of specialised network controllers could continue unseen, as it had for decades. ROC replaces eight signalling centres to control more than 80 percent of the metropolitan network, around 1000 kilometres of track, moving 1.5 million people a day—more when Sydney Metro comes online.
The concept for the four-level centre is an inverted pyramid, with the control room—the nerve centre of operations—at its apex, with simulation and strategy rooms. Administration offices and staff facilities are below, with the public entry at street level.
Wrapping the compound is an impregnable facade of concrete and locally made brick, steel, and glass. Just four materials, but each with a strength of its own, contributing to a carefully considered composition. On the north and east facades are massive brick archways 40 and 45 metres wide, respectively.
Poised on metre-thick concrete beams and haunches, they allude to a bridge, while behind the arches, a wall of windows allows lower levels a view to the street. ‘We had the same amazing bricklayers who worked on Frank Gehry’s UTS Business School, and they helped resolve some of the finer details that humanise the building,’ says architect Ron Keir, of Smart Design Studio.
Details include the corner elevation cuts and folds that play with mass and void, and fine radial expansion joints slicing through the brickwork, accentuating the arches and reducing building bulk. Smart says the cue for the brick colour came from nearby warehouses, but to my eye, there are shades of the Red Rattlers —Sydney’s iconic rust red train carriages that had served for 60 years from 1926, when the lines were first made electric.
The ROC represents another milestone for Sydney Trains. ‘This is their first building outside the main rail corridor, and it gave an opportunity for architecture to change the workplace, not just the technology. That idea is reflected in the design, particularly in the control room,’ says Jacobs’ project director, Nando Nicotra.
Spanning almost the width of this massive control room is the largest digital screen in the southern hemisphere, helping the teams of controllers that monitor the entire network to react quickly and in unison. The ceiling of this vast chamber integrates skylights for a luminous canopy above the purpose-engineered workstations. Each desk fully articulates from sit-to-stand for individual preference and variety, while natural ventilation and ambient noise cancelling systems keep the atmosphere surprisingly quiet and calm.
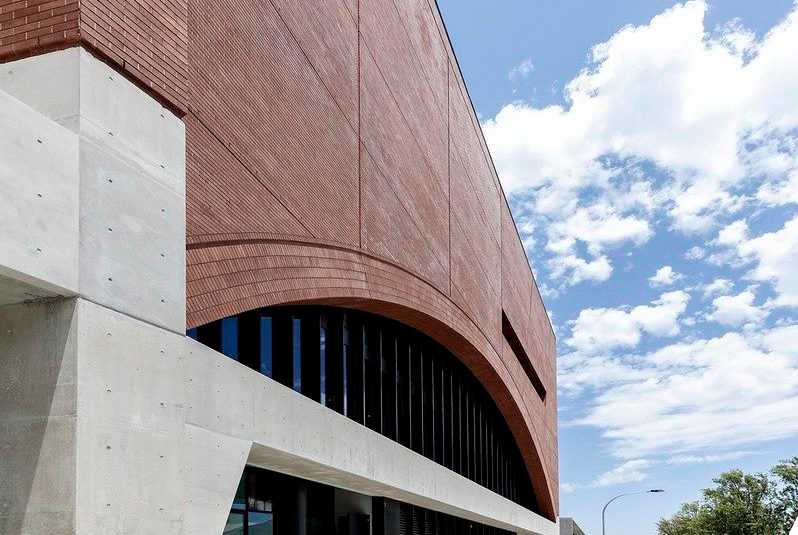
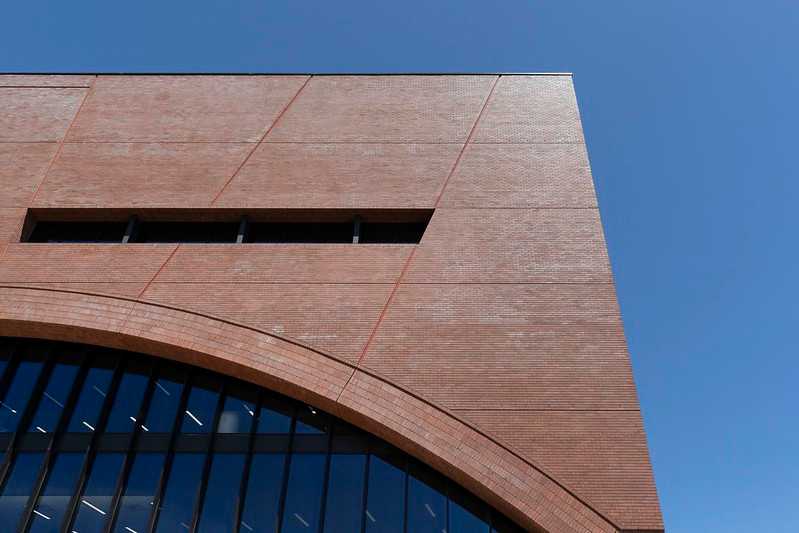
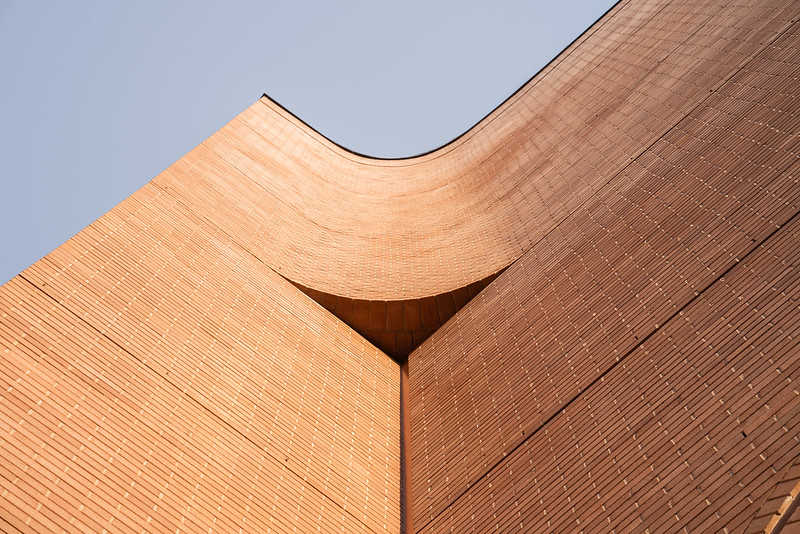
Sydney Trains says its new workplace has not only dramatically improved response times to incidents, but advanced workplace relations as well. ‘We’ve had people who have worked together in the same building for years, but only met for the first time when we relocated here. It’s been hugely rewarding on a personal level, as well as the huge technical efficiencies we’ve gained,’ says Rino Matarazzo, the head of service delivery for Sydney Trains.
In bringing vital operations out of the shadows and into the light, the ROC is as much a symbol as a catalyst, pointing the way forward, while nodding to heroes past. In the lift lobby, a map of the entire network has been digitally printed on perforated steel as an artwork. Over at the entry, is a wall-mounted replica of the Central Station clock face, fitted with the original metal hands from the archives —a reminder that time rolls on.
This story was first published in FOLIO 4, a magazine by Brickworks.
Register now for your free copy

- The Bowral dry pressed standard brick range is anything but ordinary. Proven in the harshest conditions, these bricks offer exceptional structural integrity and longevity, giving you the perfect material for a building that’s built to last.
Railways run on timing. The dividend paid for the enormous investment they require, is that they can be relied on. They are as essential to any great city as monuments or music. In Sydney , just three kilometres south of Central Station, the new Rail Operations Centre (ROC) in Alexandria has centralised control of Sydney Trains’ vast network under one roof, for the first time in its history. It’s a move that promises a quantum leap in service, efficiency and timeliness.
The Centre was designed by Jacobs in association with Smart Design Studio, on a site that was once a fire brigade training yard. Today it borders Green Square, one of the country’s largest urban renewal precincts, home to thousands of new residential apartments with thousands more to come.
As a sign of the changing times, ROC’s nearest neighbour is the mammoth new Dangrove art storage facility, by architects Tzannes for patron Judith Neilson. ‘It’s a rapidly changing area. In five years’ time, ROC will be part of a small city that’s taking shape around it now,’ says William Smart, director of Smart Design Studio. ‘We saw this as an opportunity for the ROC to assert itself as a piece of rail infrastructure, proudly adding to the Sydney Trains legacy of fine red brick buildings.’
The building is nicknamed red rock, for the Sienna-rich colour of its brick facade. Smart Design Studio developed the building concept, exterior treatment, and lighting for the main control room, while Jacobs delivered its technically advanced infrastructure, interiors and security systems.
Learn about our products.
Join us at an event.













