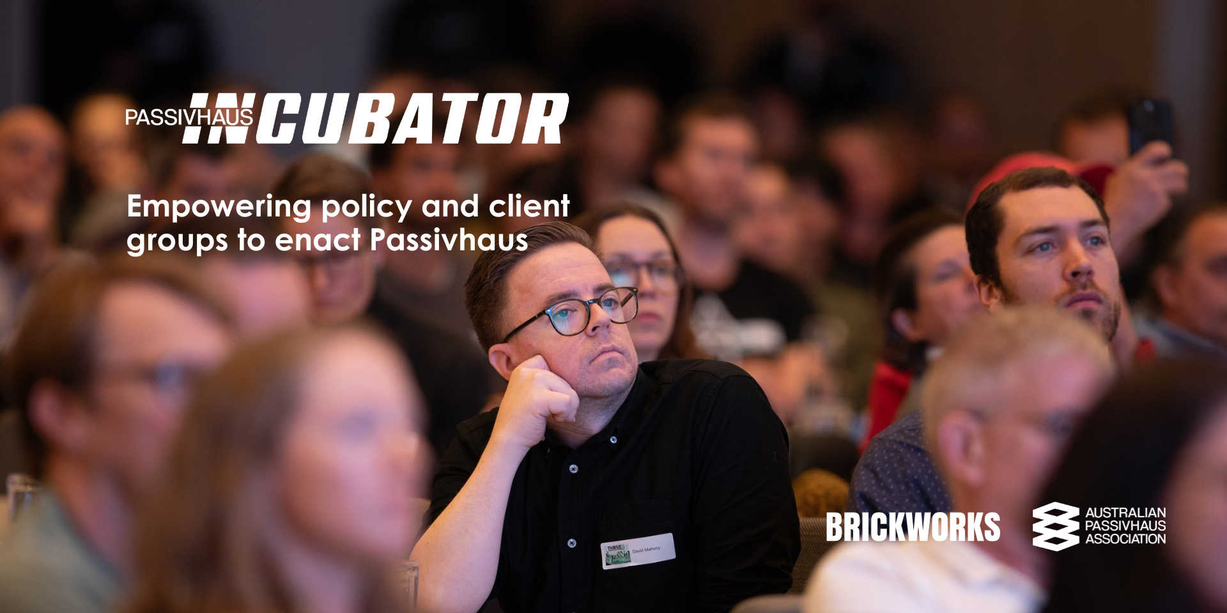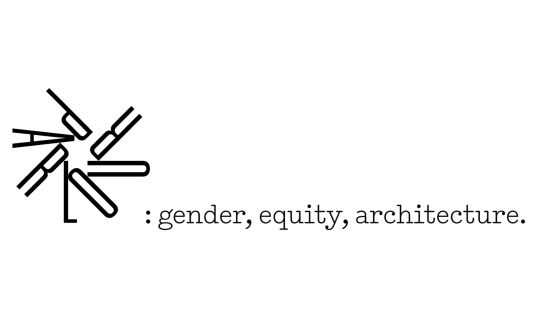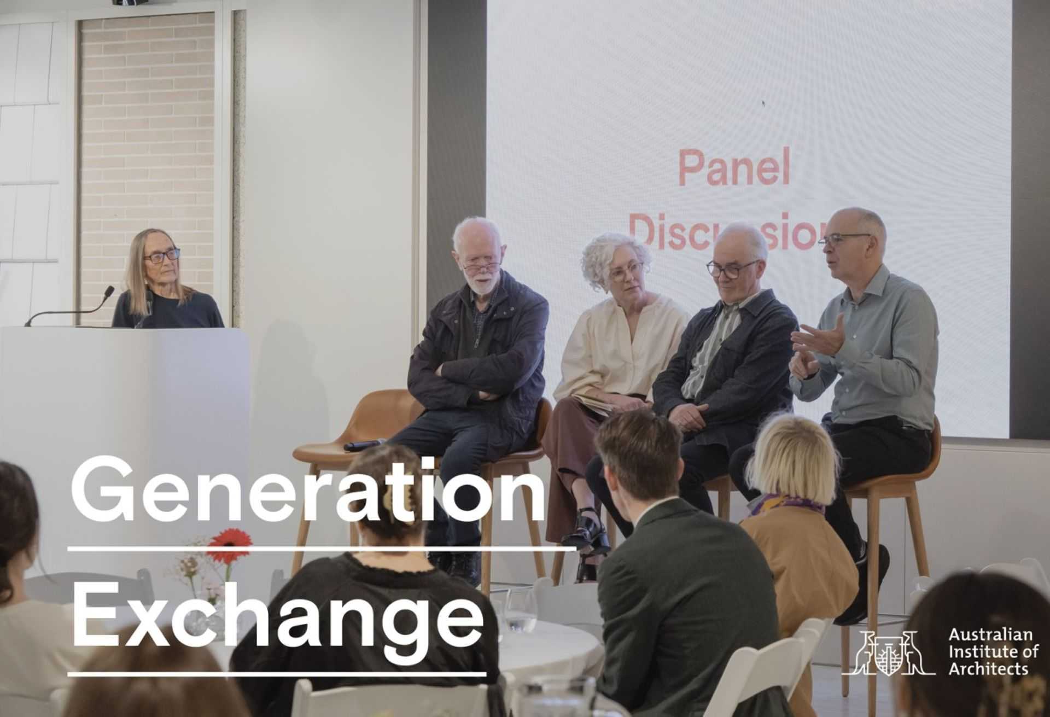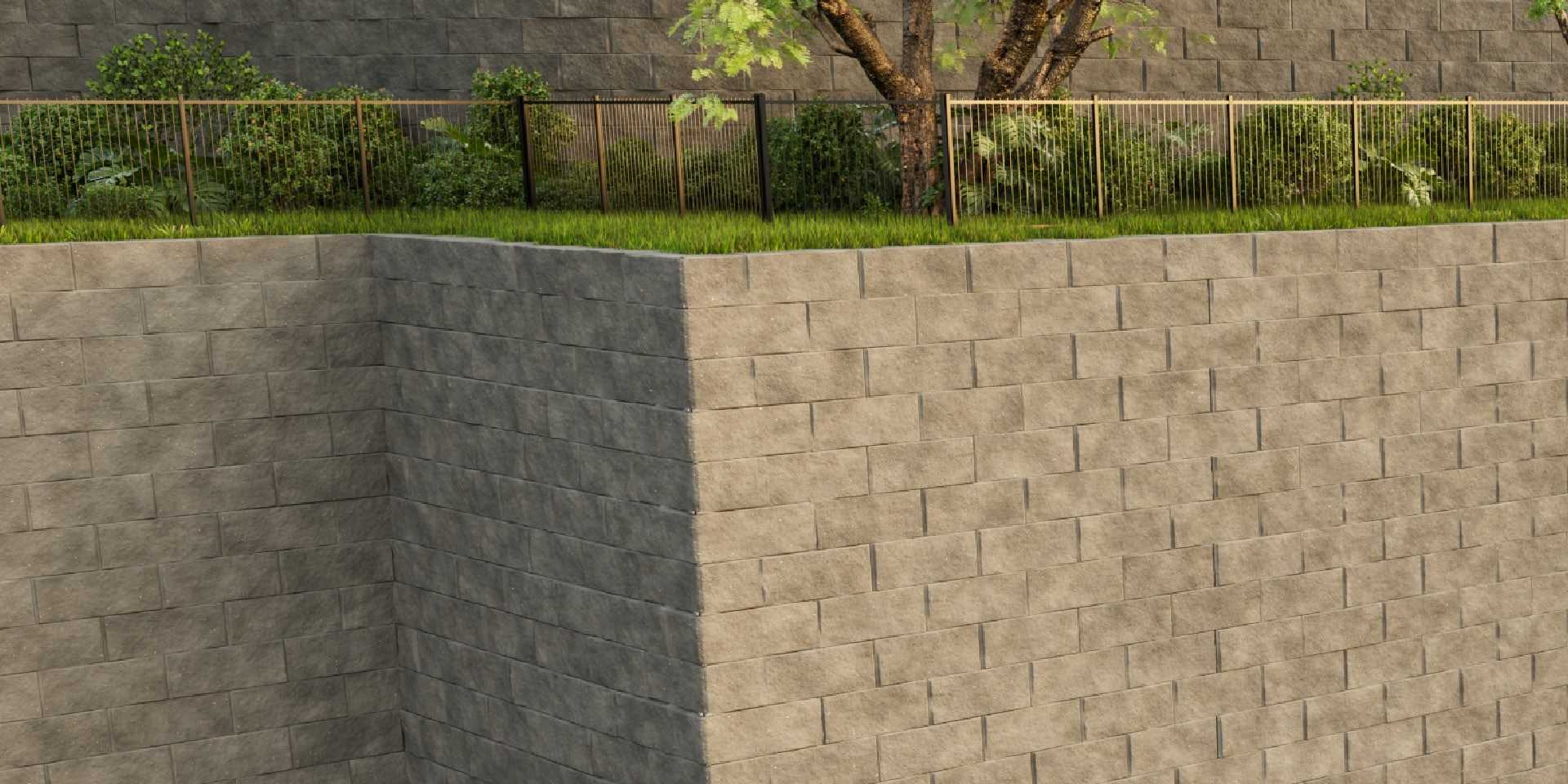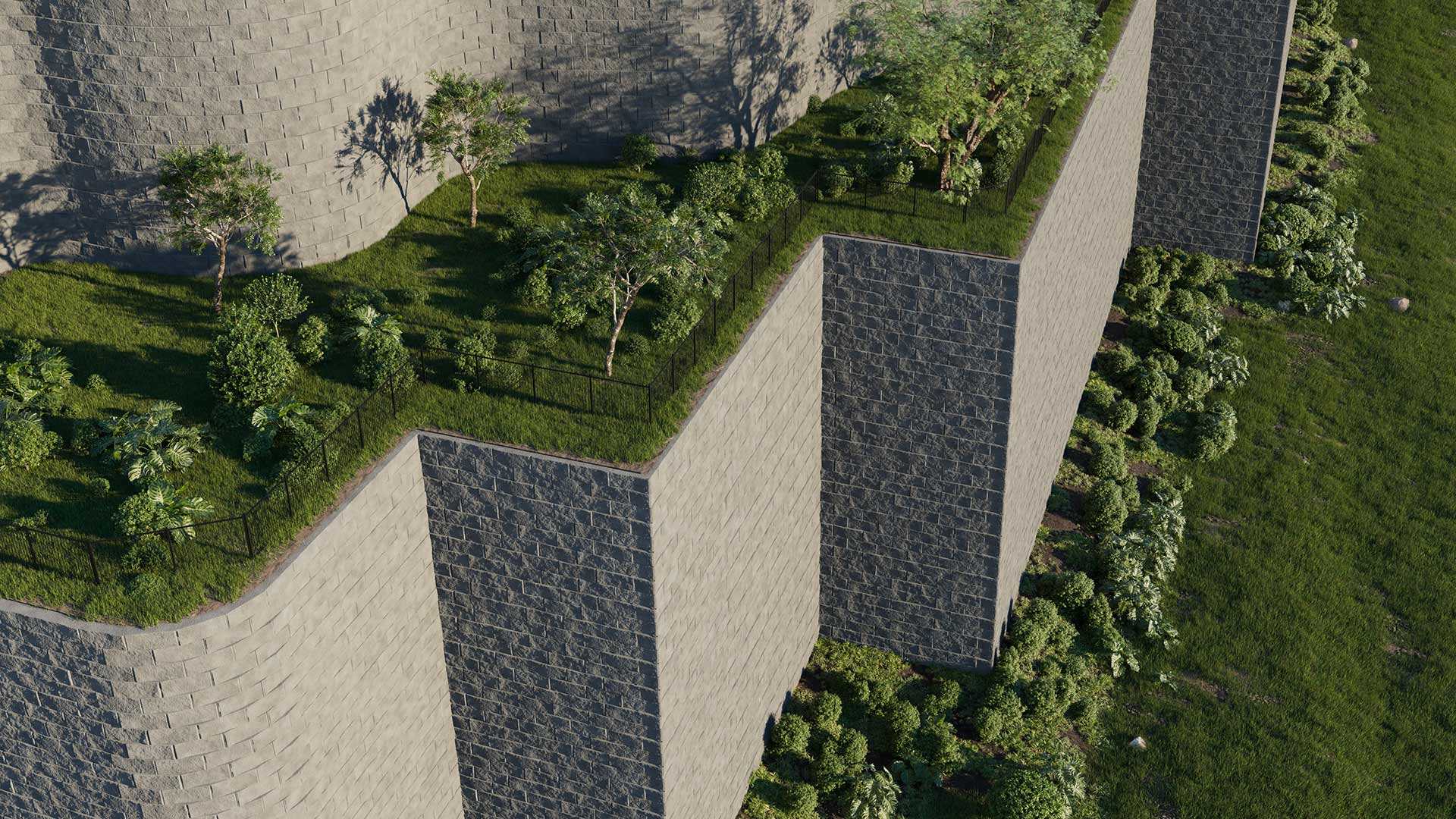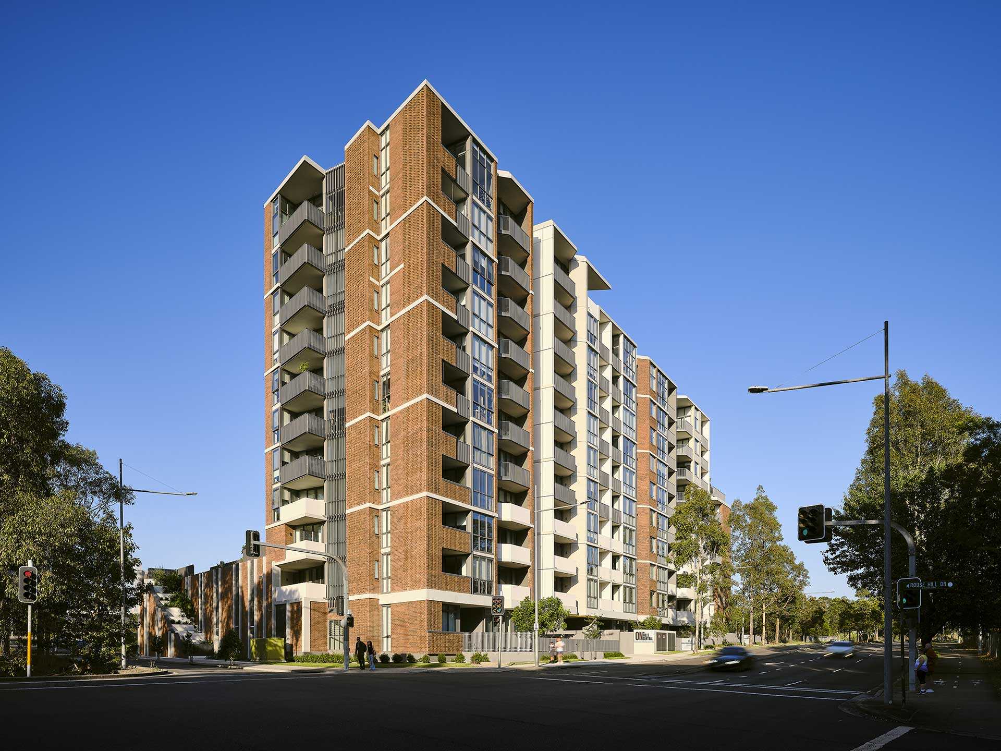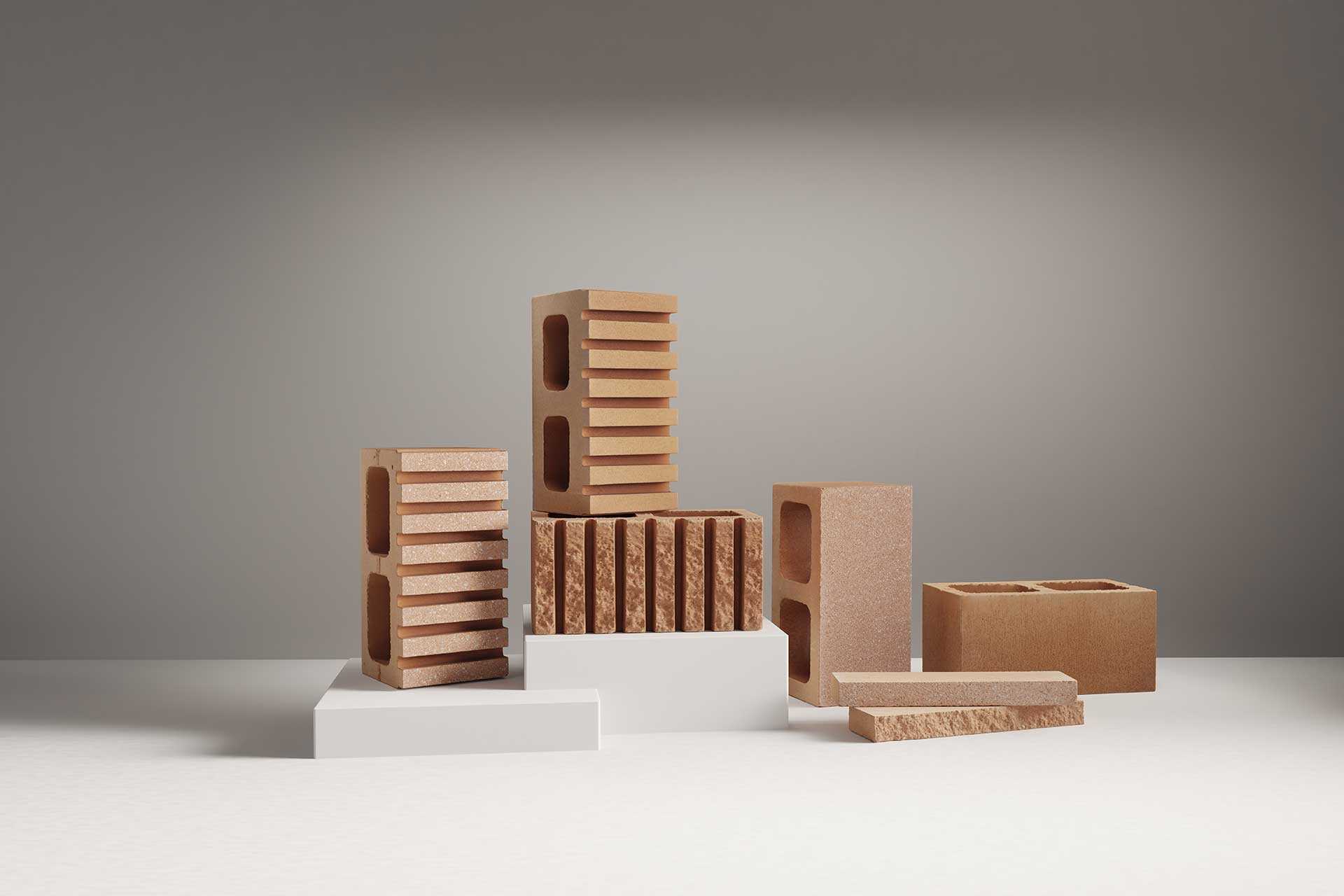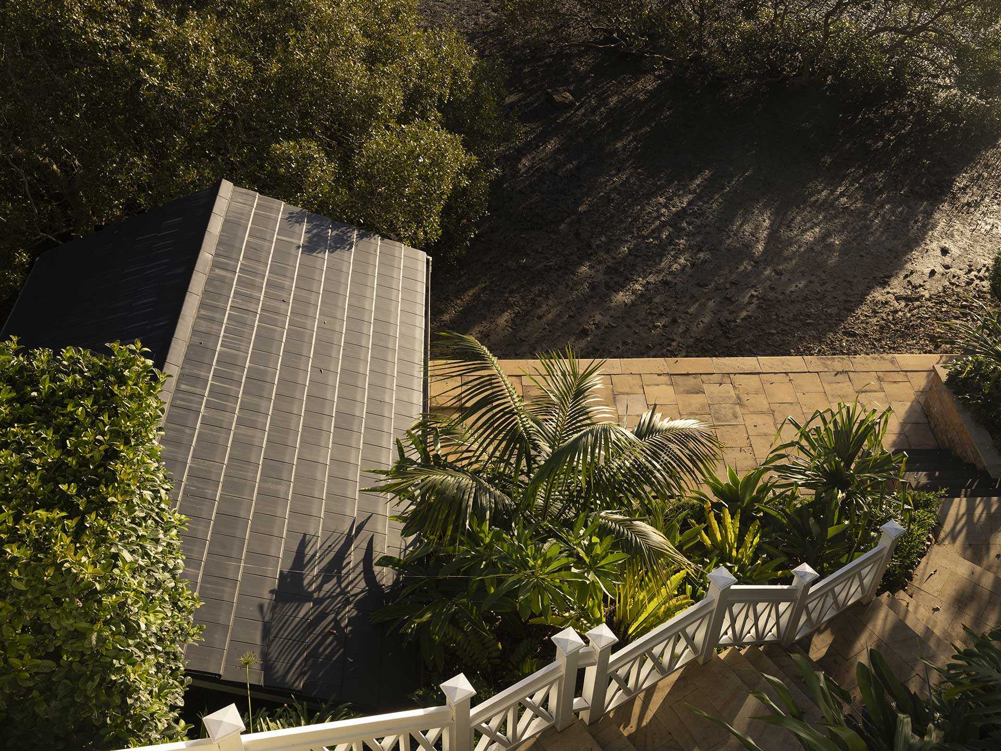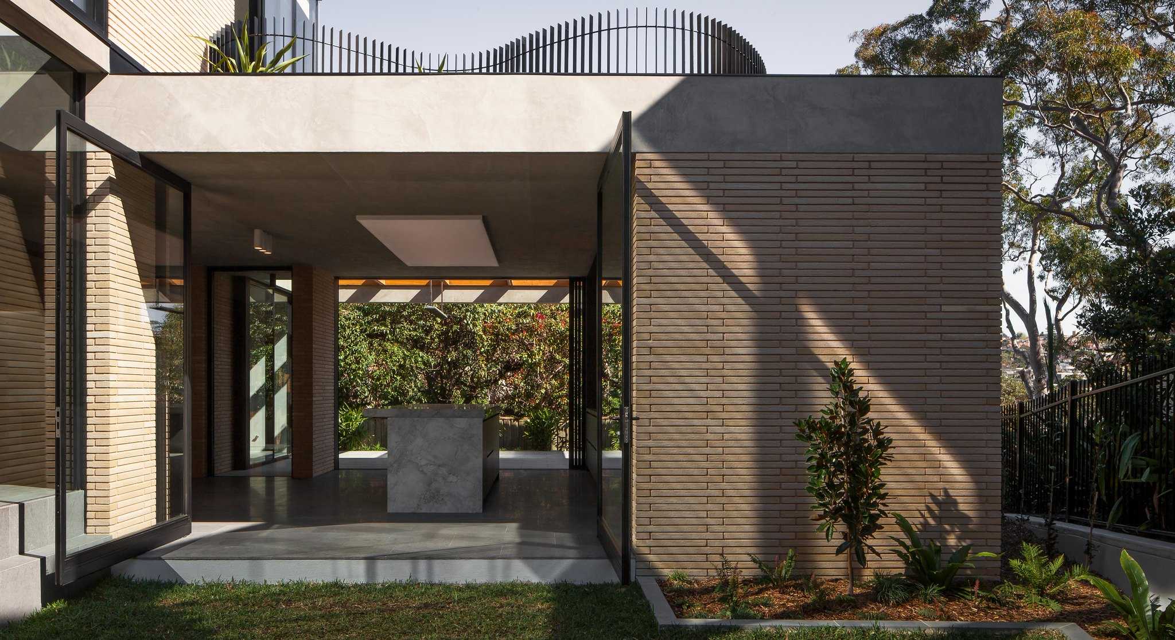
Case Study: Balmoral House
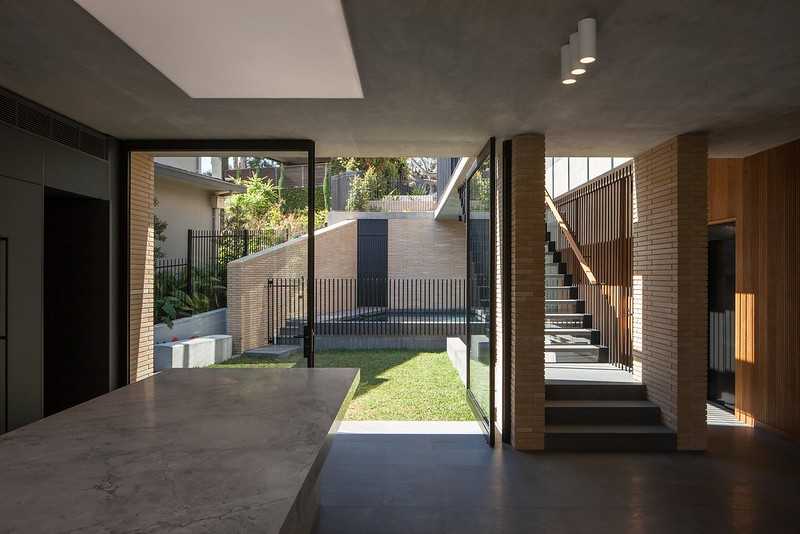
In developing the material palette for the house, the homeowners worked closely with CHROFI to choose pieces that reflected both the owners and architects’ aesthetic visions for the space. Contrasting San Selmo brick with blackbutt timber, to a floating feature staircase that is both functional and beautiful above a shimmering pool, CHROFI creates a journey from street to house. Hero-ing the refined elegance of brick, the Balmoral House achieves serenity through the architect’s thoughtful application of colour and texture.
In response to the client brief for relaxed indoor/outdoor living, CHROFI designed the family home to welcome ambient light into the lower level of the home, creating an open living and entertaining domain. Focussing on quality over quantity, CHROFI complements the space with floor to ceiling glazing and open glass doors to create the embodiment of a modern family home.
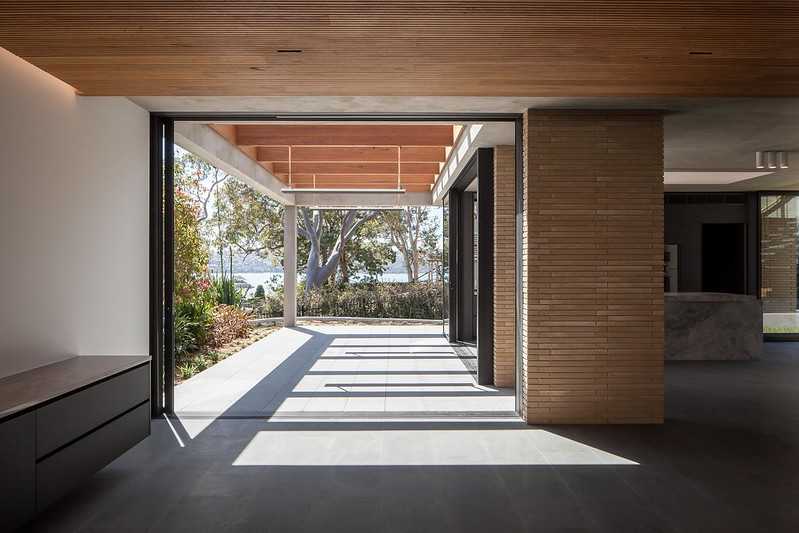
CHROFI architects draw on a minimalist and modernist lens that focuses on connecting people with space. With an evocative approach to materiality, CHROFI highlighted the textured character of San Selmo Corso bricks to create a space that is contemporary whilst remaining inviting and homely. Beyond its rustic and charming façade, the San Selmo Corso embodies the beauty of brick, transforming the Balmoral House into a distinctive architectural masterpiece.
“The outcome is a grounded compact family home sculpted around daylight, views to Balmoral and intertwined living and garden spaces that satisfy the social needs of a growing young family.”
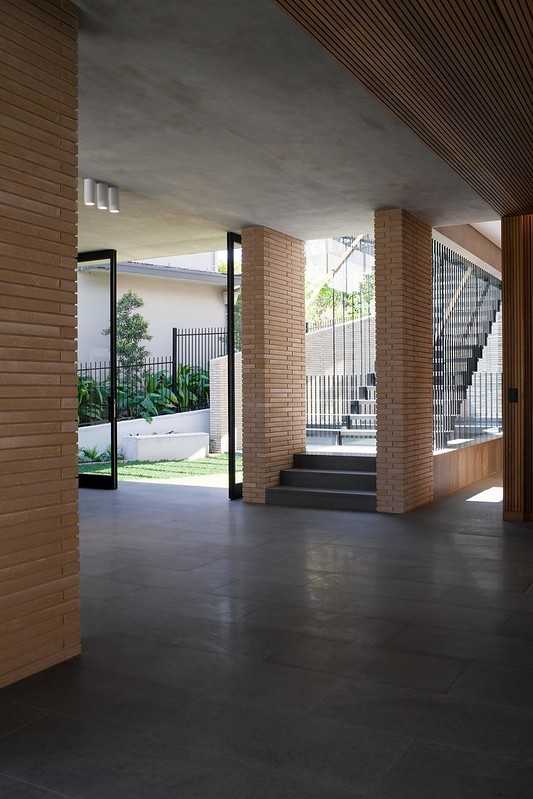
“The outcome is a grounded compact family home sculpted around daylight, views to Balmoral and intertwined living and garden spaces that satisfy the social needs of a growing young family.”
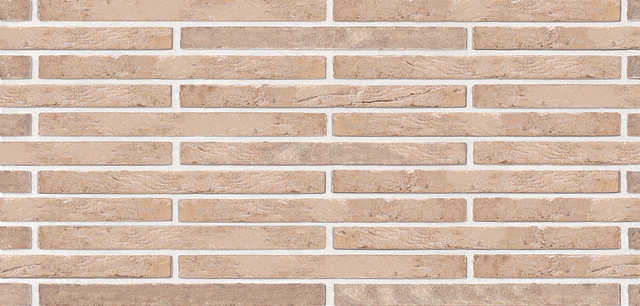
- Italy – inspired, rustic and charming. The unique San Selmo range of Smoked, Reclaimed, Textured and Raw Corso embodies the beauty of brick.
The design team at CHROFI selected materials that create a tactile thread connecting the interior to the exterior of the home. With several site challenges including elevation and a lack of space, CHROFI’s design approach is nothing short of exceptional. Conceptualised design ideas of amenity and space in mind, CHROFI captures light and the panoramic views of Balmoral beach and Rocky point island by creating the living areas on the ground floor, to reduce the impeding height of a canopy of trees.
Balmoral House is home to a young family who engaged with CHROFI to design a home that was rich in light, and facilitated indoor/outdoor living. A spokesperson from CHROFI says, “the outcome is a grounded compact family home sculpted around daylight, views to Balmoral and intertwined living and garden spaces that satisfy the social needs of a growing young family.”
The modest proposal informed the design concept, as did the family’s preference for consistent and minimalist materials. Using stacked interconnected layers of San Selmo Corso bricks, CHROFI creates a secluded light-filled courtyard and terrace, bringing the garden inside.
Learn about our products.
Join us at an event.













