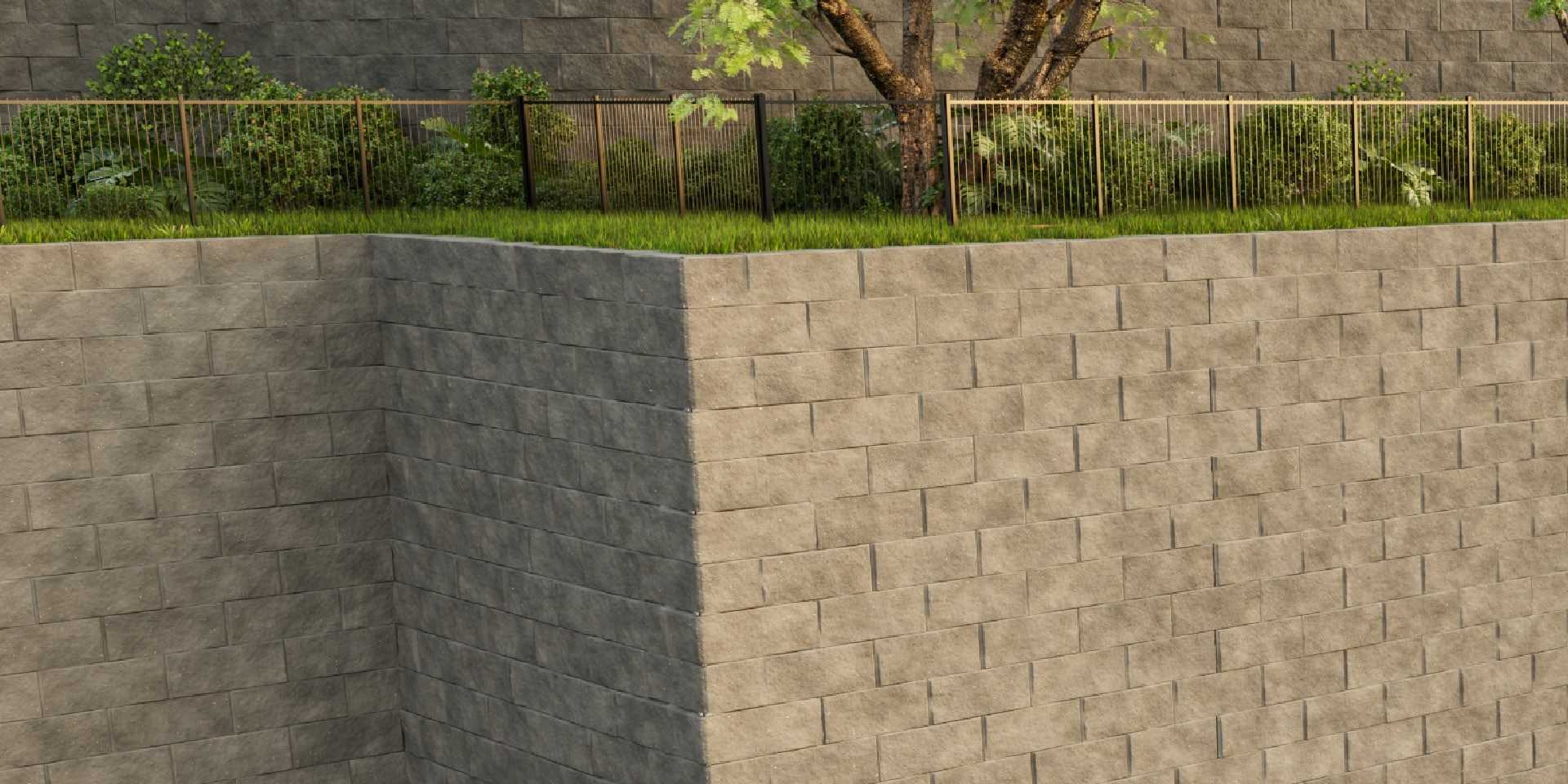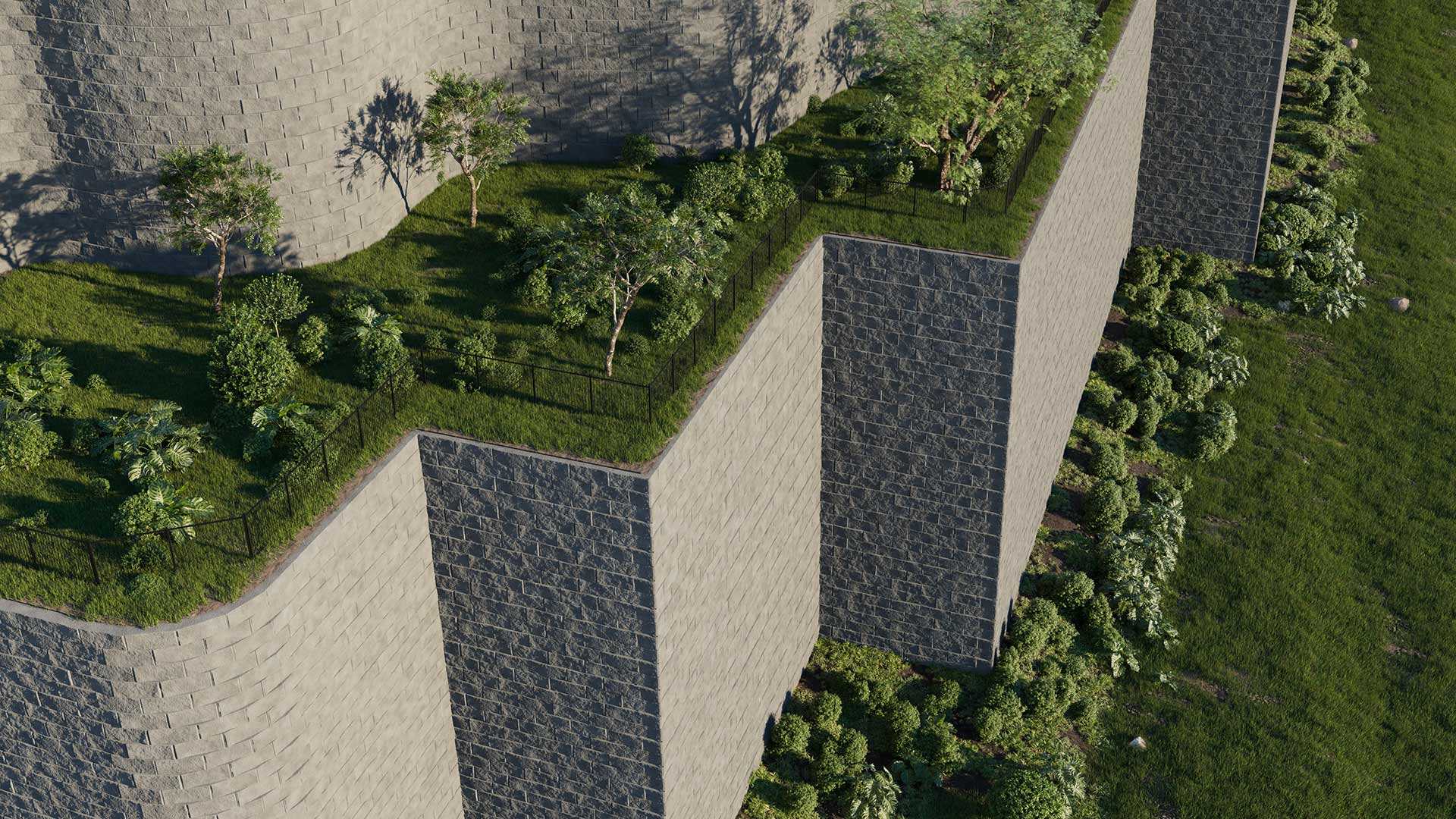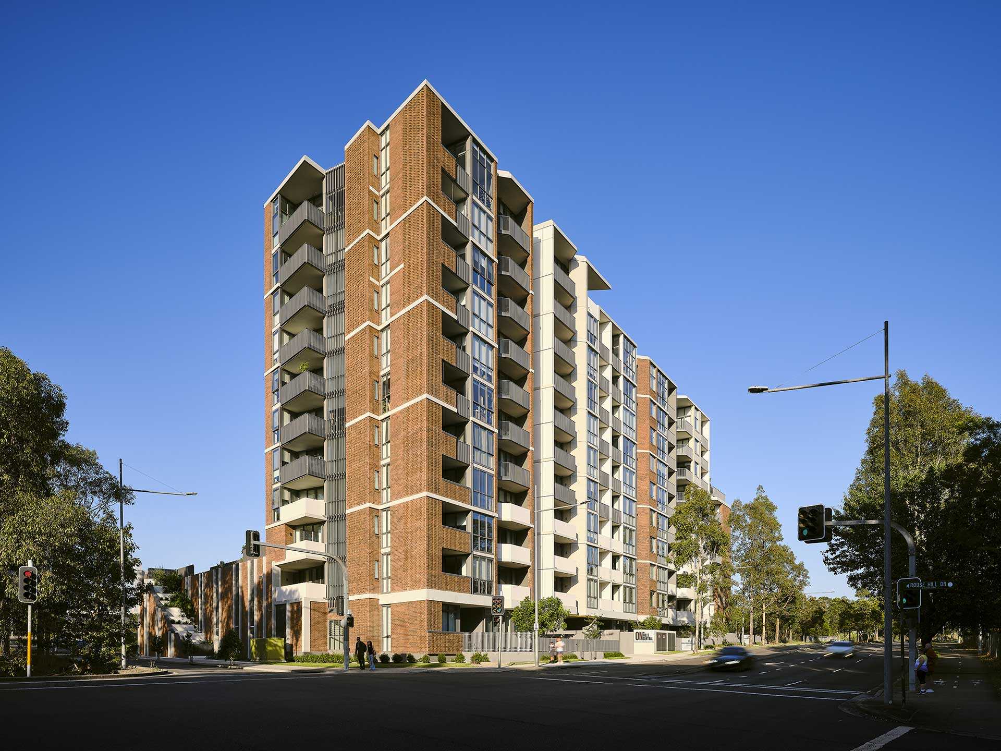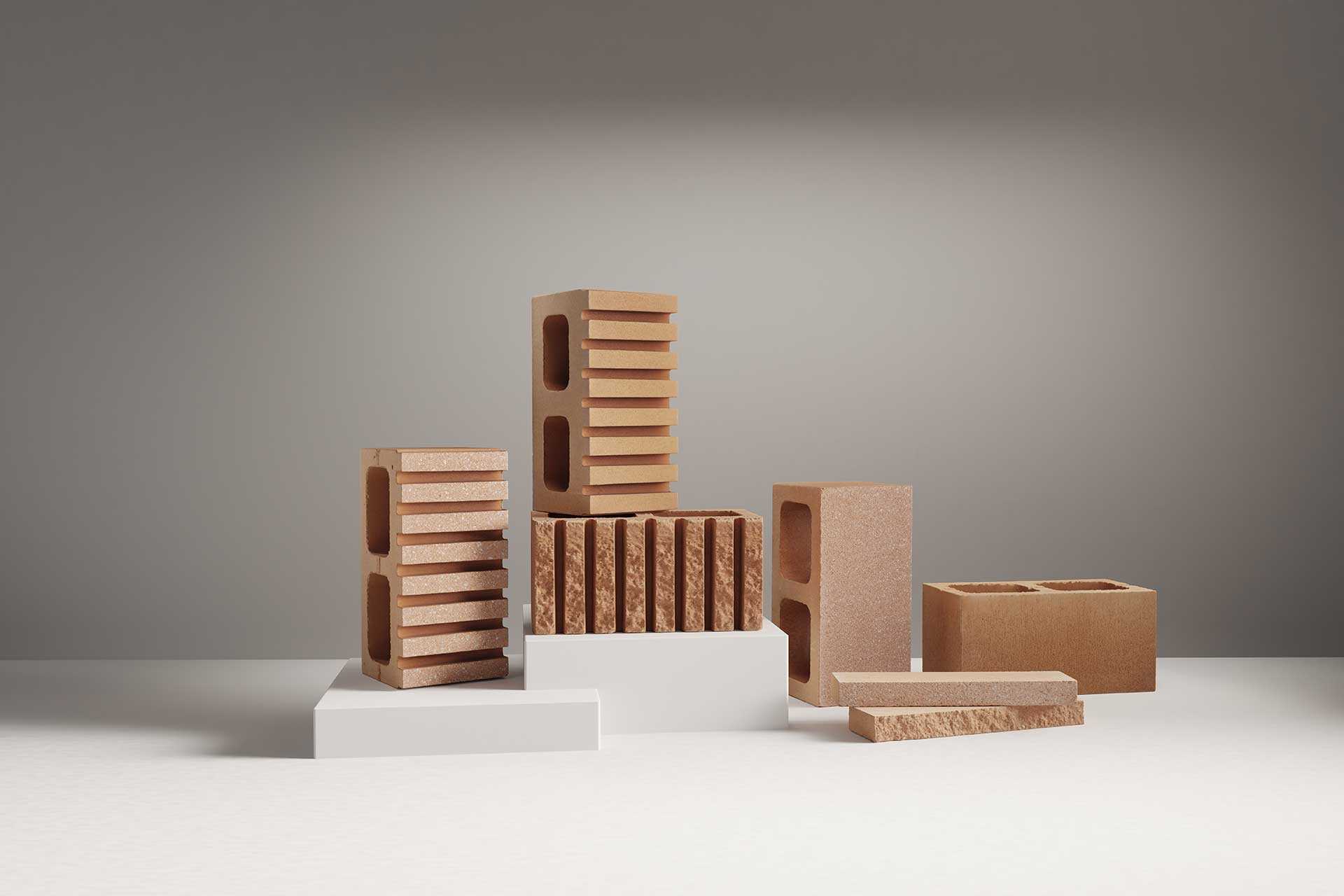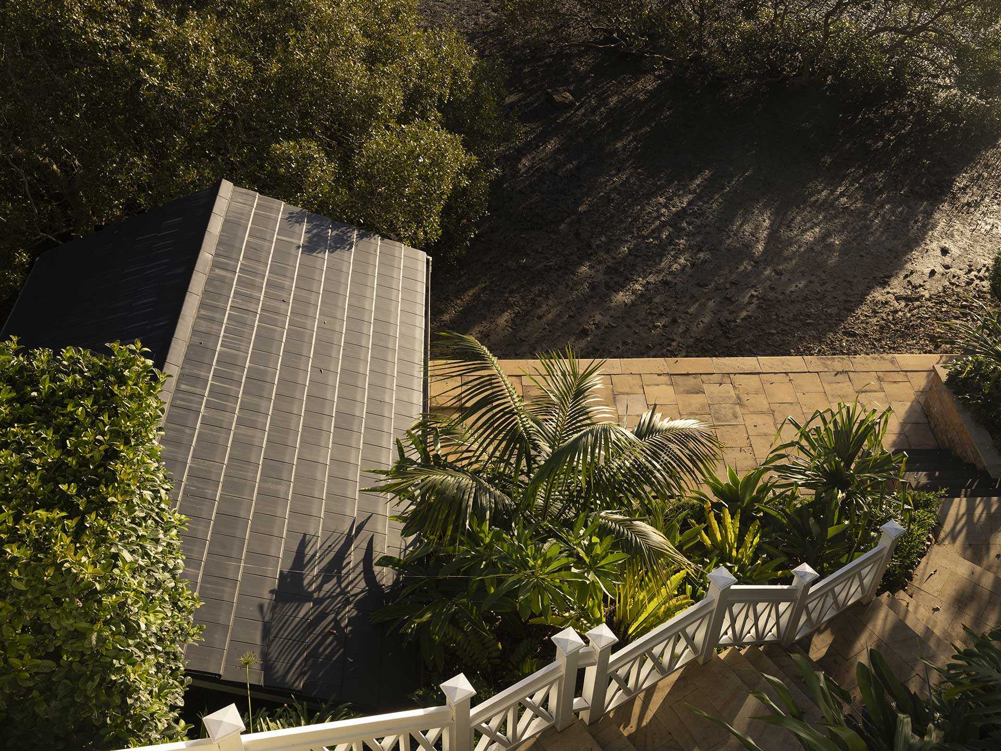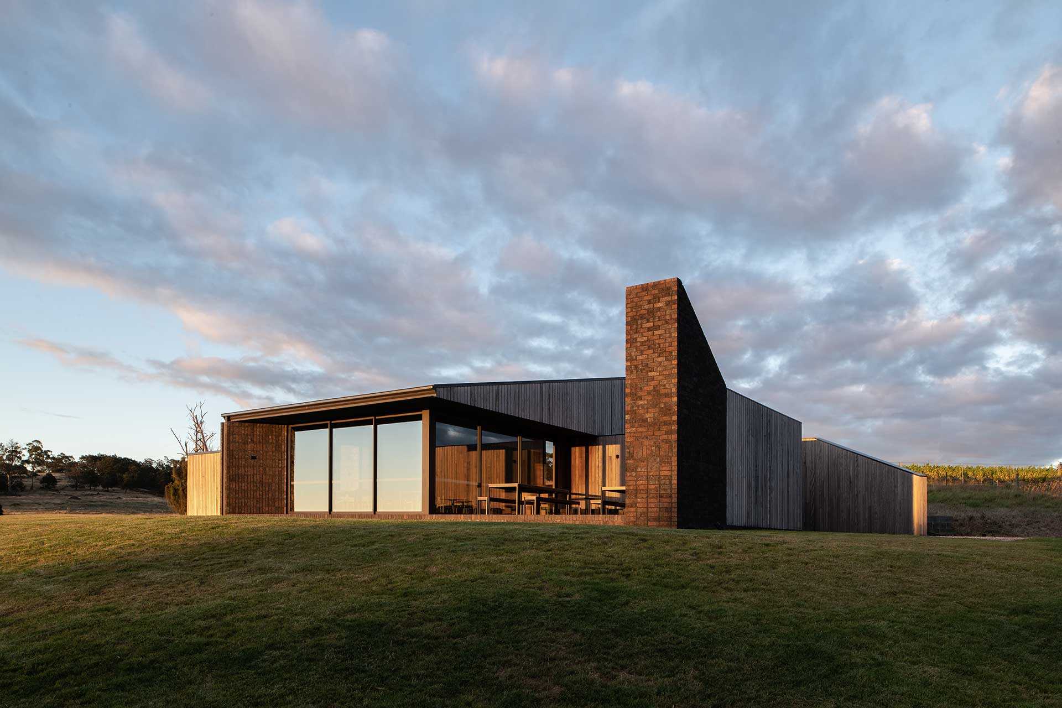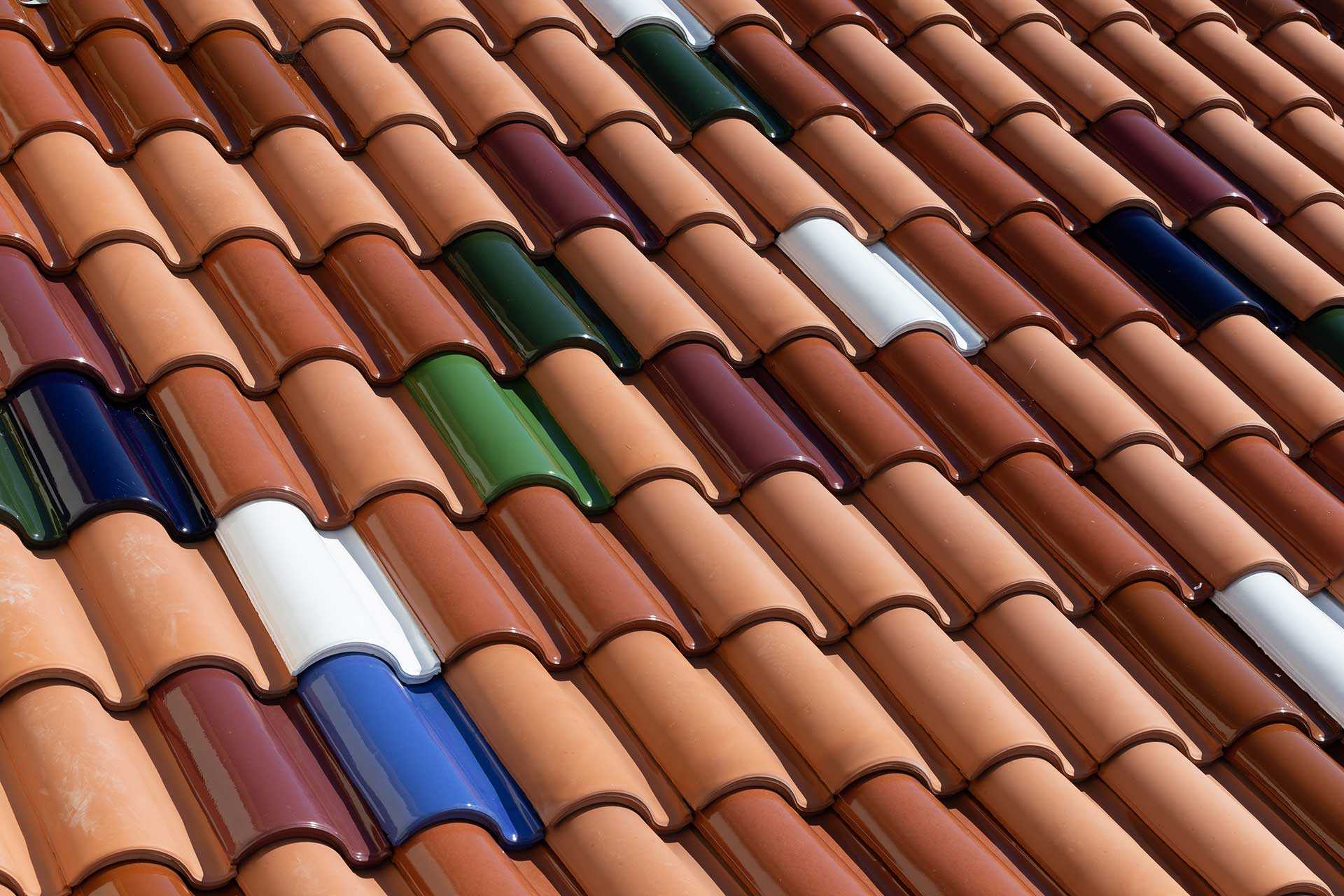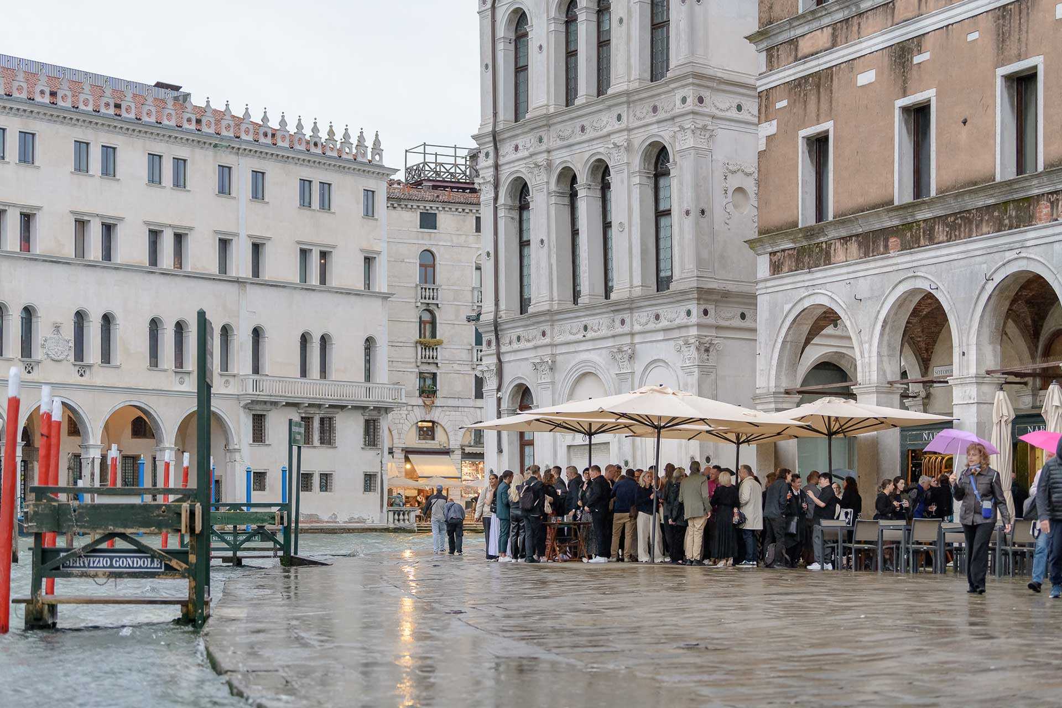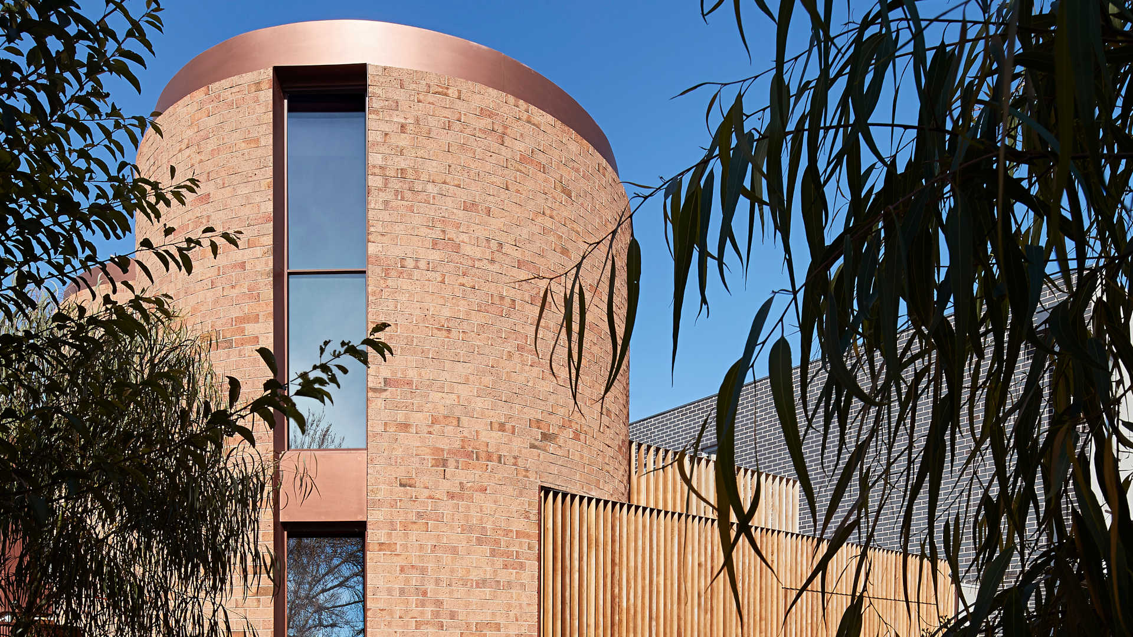
Architectural Details: 5 Homes with Interesting Brick Patterns
Circle Circle Residence by Mountford Architects
Situated in the leafy suburban area of Perth’s Dalkeith and flanked by the city’s famous Swan River, Circle Circle Residence by Mountford Architects is a breathtaking new build that sits proudly within its blue ribbon location. Its simple façade belies a strikingly contemporary interior with a subtle nod to mid-century materiality viewed through a modern-day lens.
The star of this interior is the tessellated, herringbone-patterned brickwork that welcomes guests in and spans the entire living, dining and kitchen area. Painstakingly crafted using Bowral Bricks Bowral 50 bricks in Bowral Blue, a multi-hued finish that ranges from rich aubergine to dark charcoal, the modern family home challenges the norm with a refreshing take on materiality in its most masterful form.

Beverly Hills Residence by Those Architects
The Beverly Townhouses project saw twin townhouses reimagined for a contemporary suburban lifestyle. Situated in Sydney’s southwest, Those Architects delivered a two-storey, four-bedroom dwellings that operate around a Japanese-style courtyard, which allows light and cross-ventilation flow throughout the new build. A gentle blonde brick façade crafted from Bowral Bricks in the coastal-hued Chillingham White wraps the townhouses in a quiet, seamless embrace that offers a unified and calming palette with a refined edge. By implementing a hit-and-miss laying pattern and the same continued materiality, the internal courtyards ensure protection from the elements while maintaining connectivity with nature and constant indoor-outdoor flow.

Carpenter’s Square House by Architects Eat, Albert Mo
Initially envisioned as a simple extension evolved into an alternate reimagining that saw Albert Mo of Architects EAT devise a generous addition transforming a humble Caulfield East dwelling into a richly detailed marriage of utility and aesthetics. This project – named for its L-shaped plan – is reminiscent of a carpenter’s square. The home sought to pay homage to the existing structure’s original Edwardian architecture by continuing the dusty purple brickwork internally but with a contemporary purpose.
Patterned brickwork forms the base of the ornate and carefully laid floor throughout the extension. The intricate detailing on the rising provides a border-like wrapping of the contemporary addition, seamlessly transitioning into a seating space. A series of expertly laid stairs, flanked by a tactile Dutch bond laid wall, connects the lower floor to the upper level and grounds the living, dining and main bathroom areas with bold and masterly precision.

Chisholm House by Architectsmith
The brief for Chisholm House focused on the home's relationship with its verdant surroundings. Designed by Sydney-based architects Architectsmith, the residence offers a glimpse into the pristine bush and nearby coast from almost every room of the home. Crafted with an emphasis on materiality in its purest form, Chisholm House seeks to re-ground the inhabitants with the landscape at every touchpoint and every intricate detail throughout the daily routine.
Forming the backdrop to this prime vista, timber and brick were chosen to form the elemental make-up of this inspired build. Bowral Bricks in Simmental Silver were laid using Flemish bond and soldier courses, with Flemish bond utilised every six courses to create interest and texture at eye level and beyond. Transforming the seemingly humble brick into a statement of exacting detail proves its immense decorative ability, providing a beautiful visual balance between the hard materials and the warm embrace of timber throughout.

Merri Creek House by WOWOWA
In an unlikely intersection of old and new, Melbourne architecture firm WOWOWA has forged a fairy-tale of formation in imagining this residential creation. Inspired by geometric farm relics and brick water structures, Merri Creek House is a tale of three turrets – two of which house the double-height dining, rumpus and study, and a sweeping staircase that is a statement in itself. The third turret, deconstructed as if to appear ruinous, looks out over a magnolia tree and backs on the creek abutting the site.
Speaking to the grandiose builds that pepper the surrounding Fitzroy North street, Merri Creek offers a glamorous interpretation of the robust brickwork, encapsulating its traditional connotations through a contemporary lens. Internally, the materiality is further explored in the interior, opening to an ambitious and meticulously curated palette of timber, concrete, red brickwork and pink marble, accented by bursts of burgundy and deep navy. But the visual excitement doesn’t stop there. While the turrets form the protective barrier between the house and the street, the undulating convex and concave elements that delight the senses and push architectural boundaries are a sight to behold and offer endless architectural inspiration.

Learn about our products.
Join us at an event.













