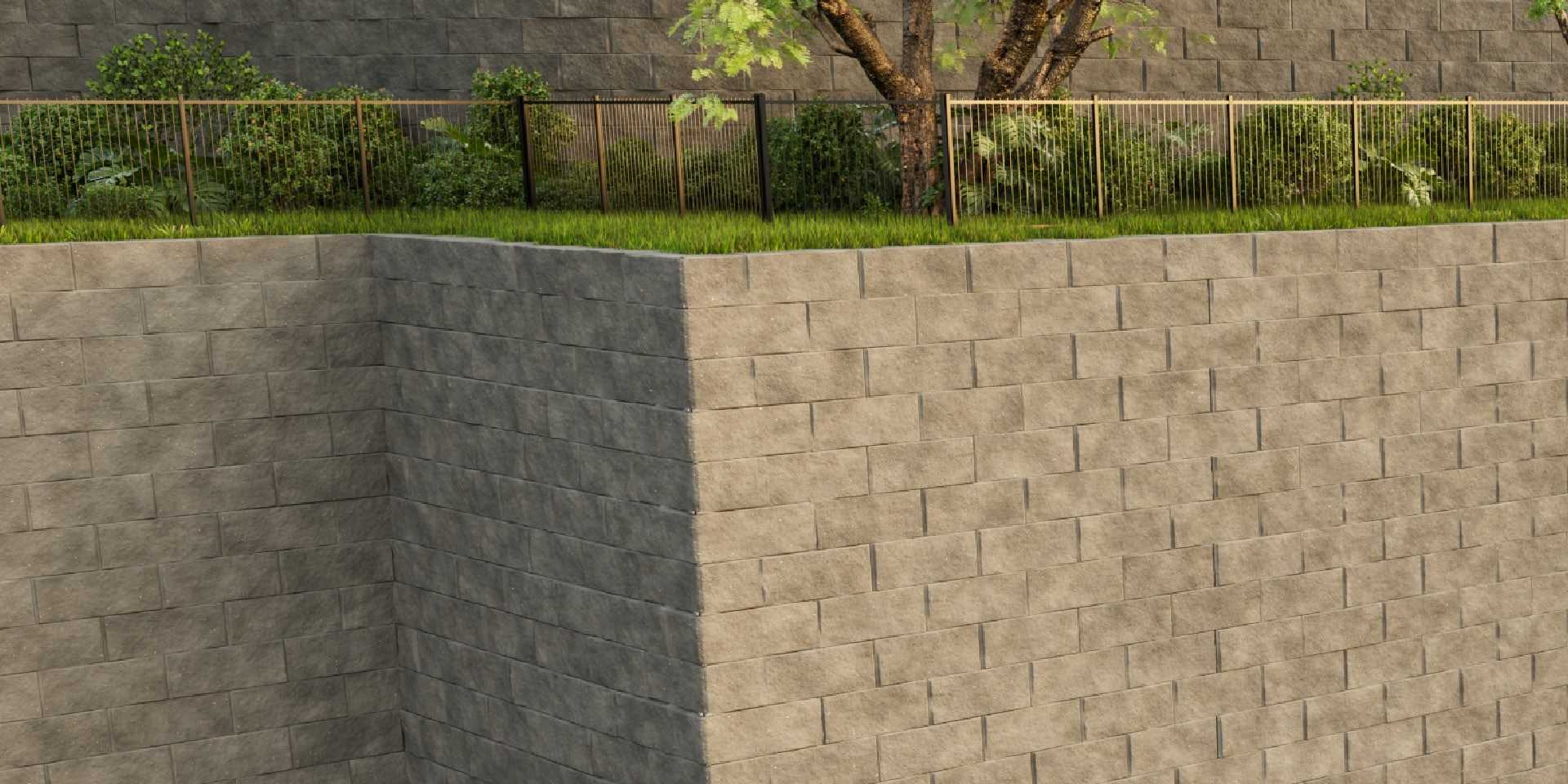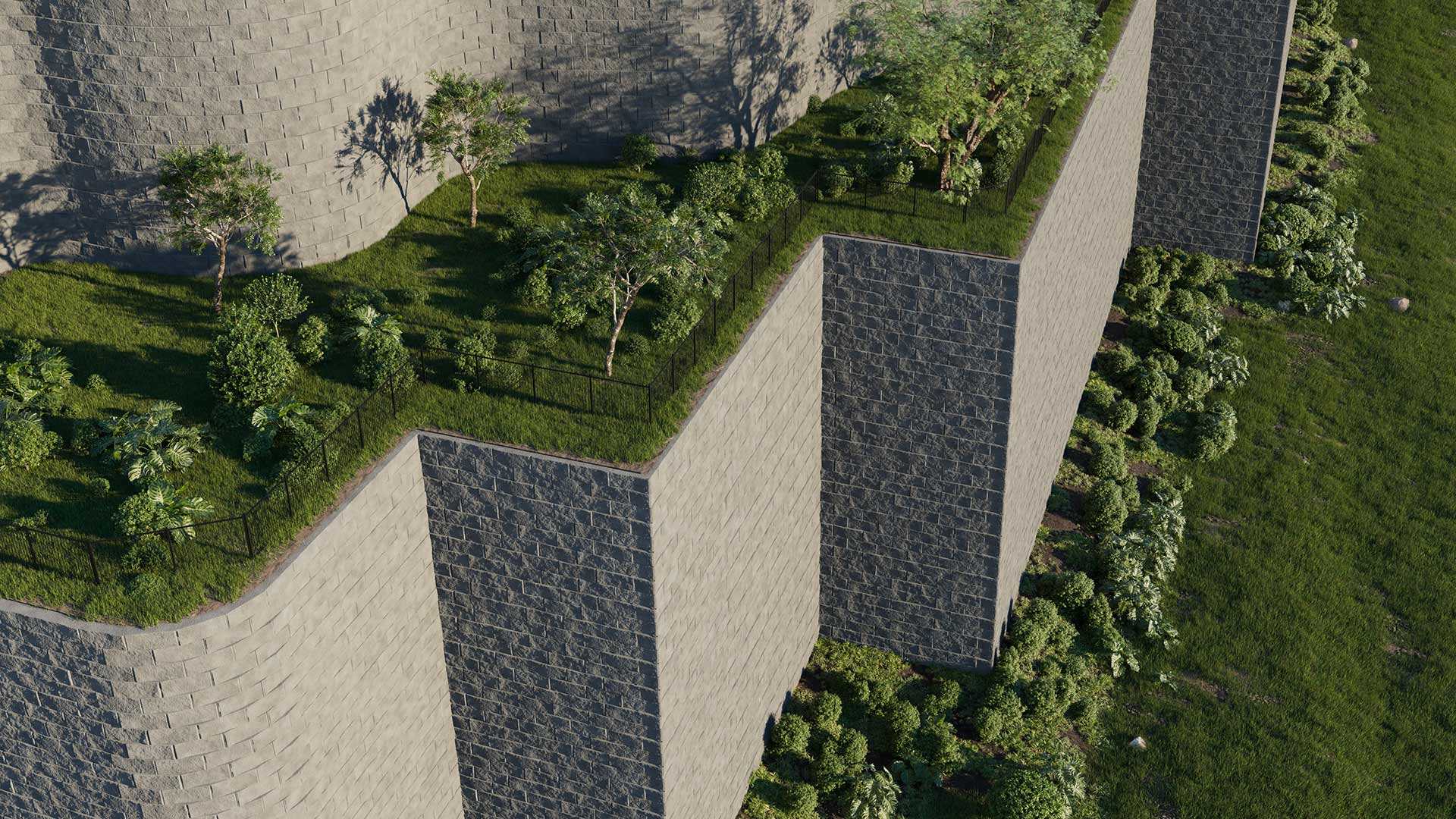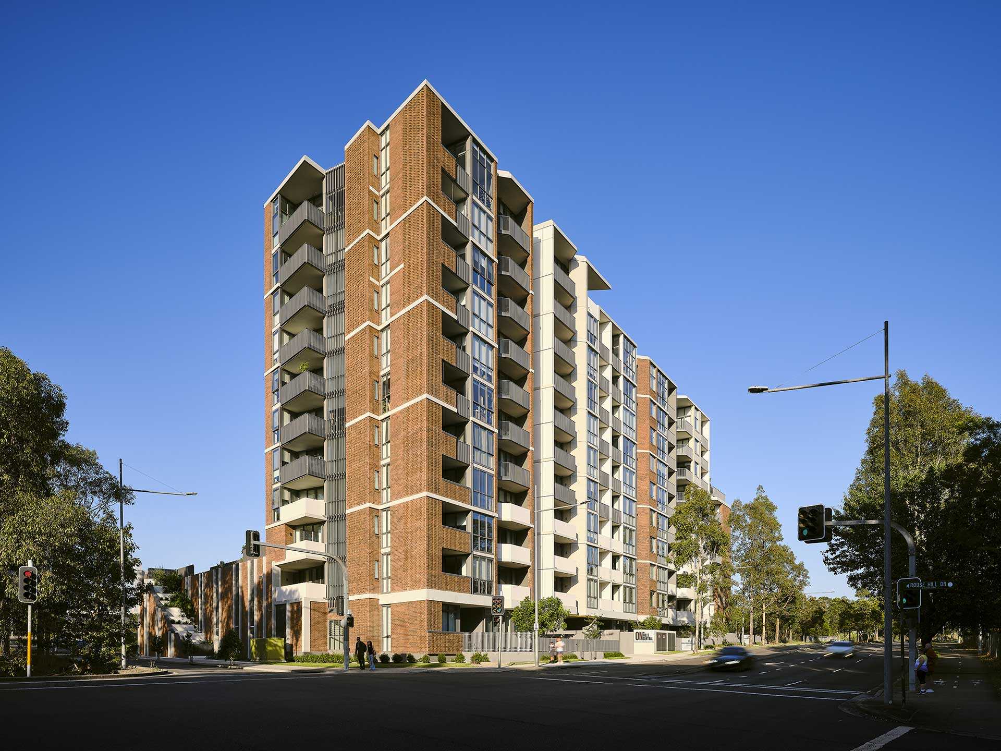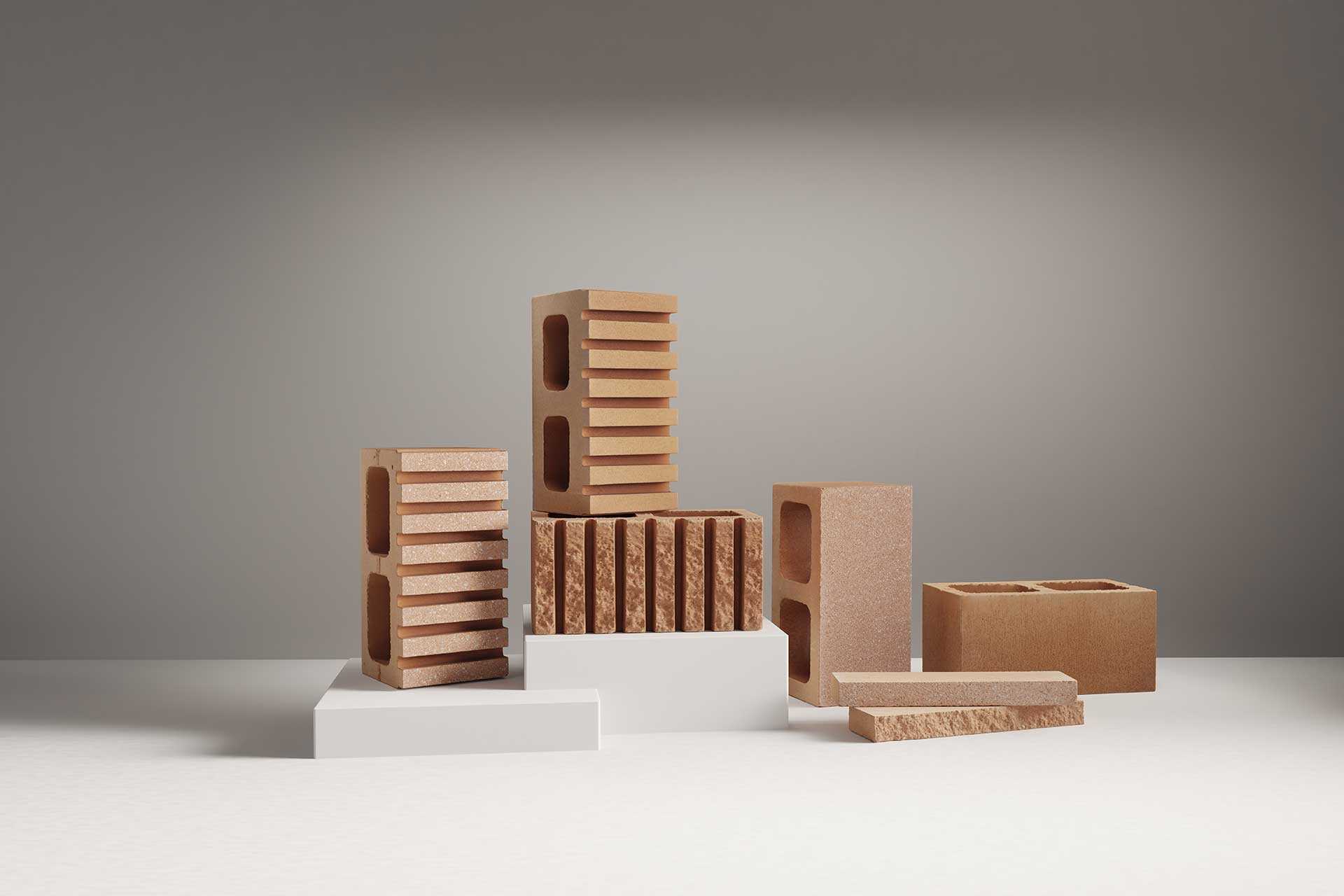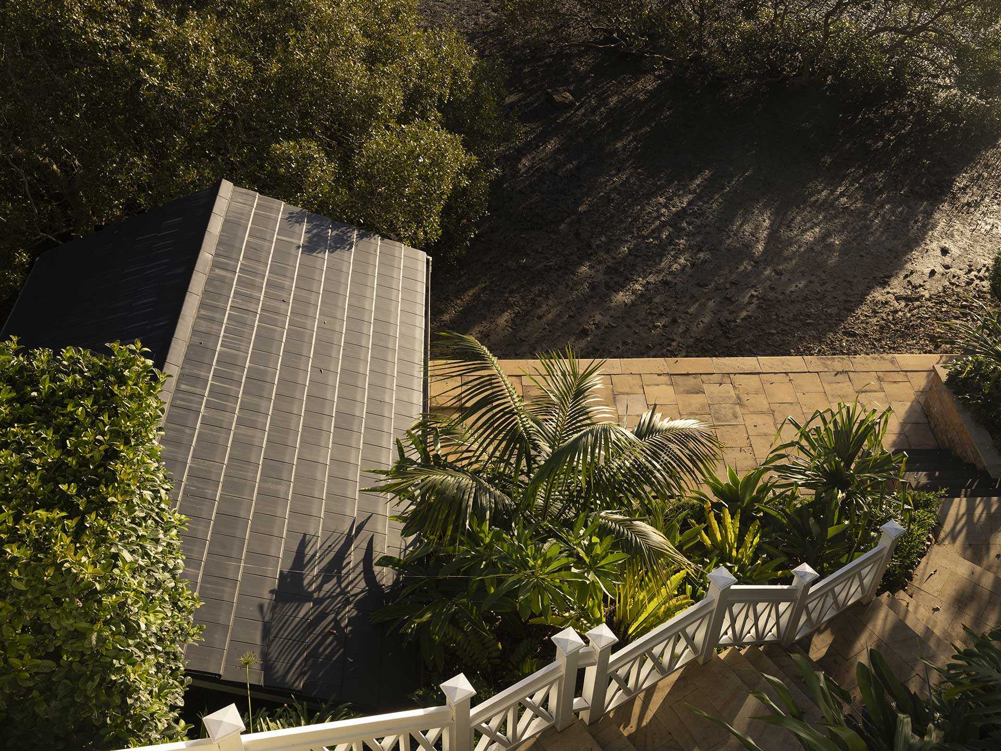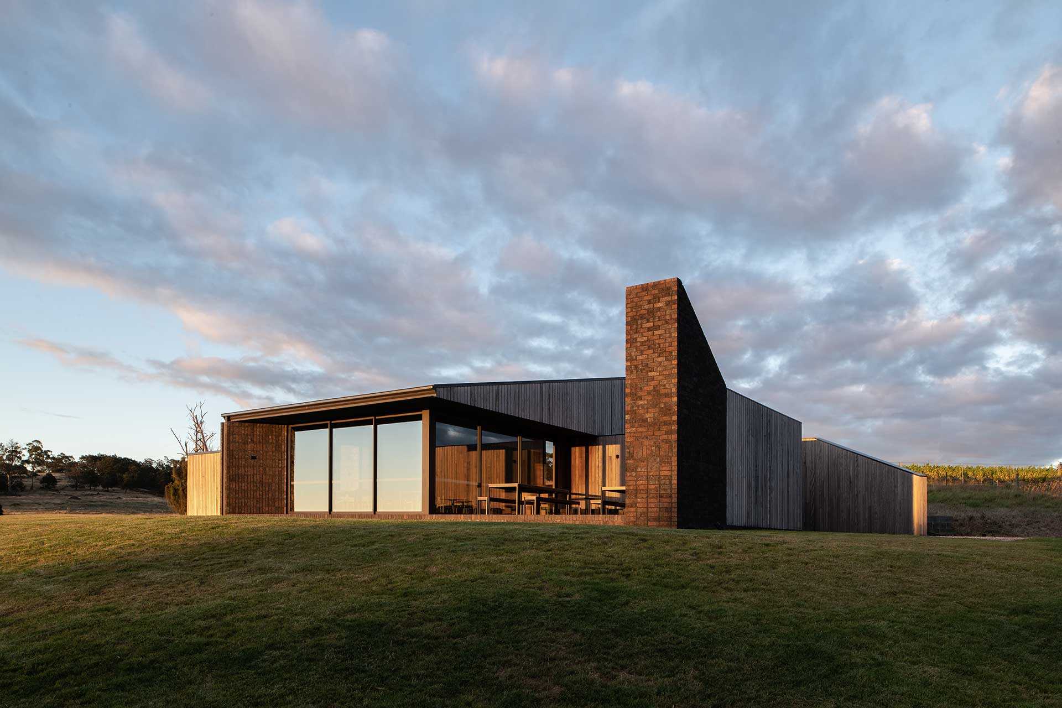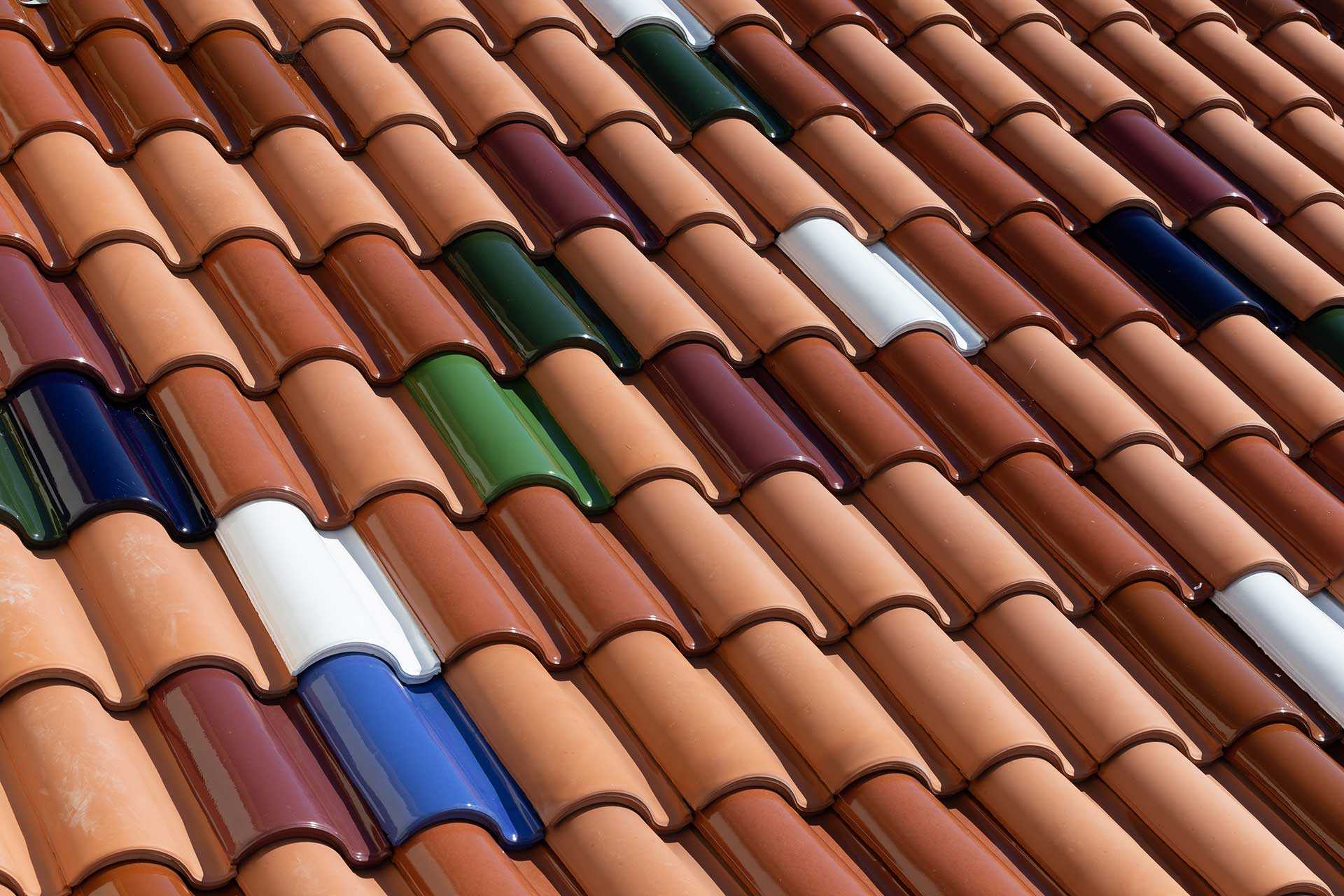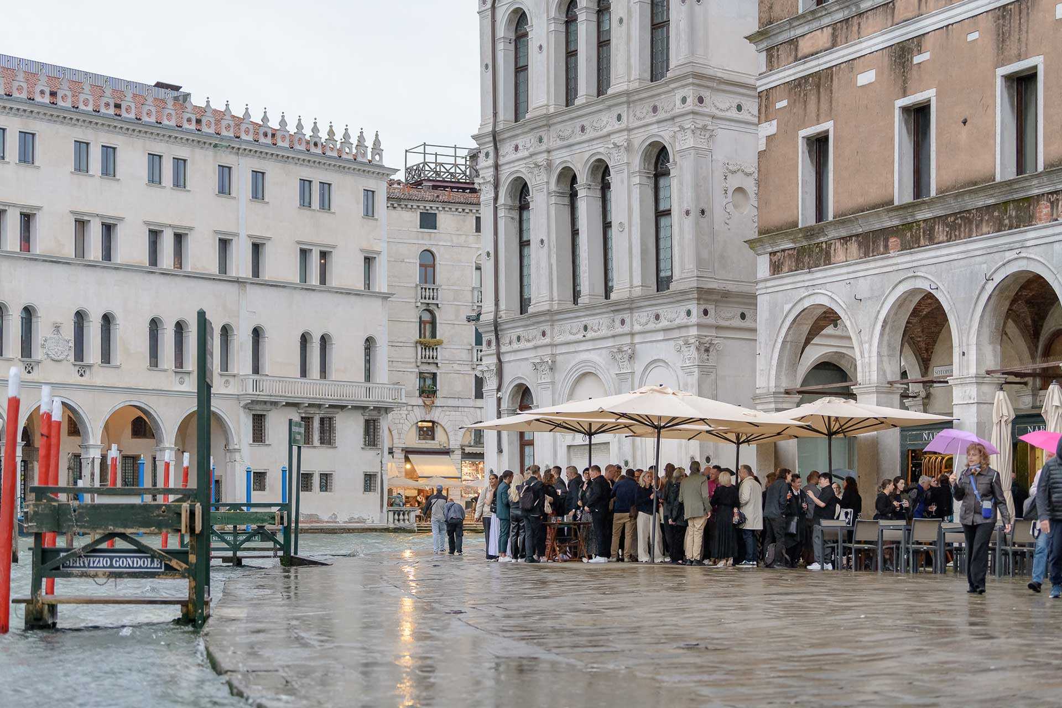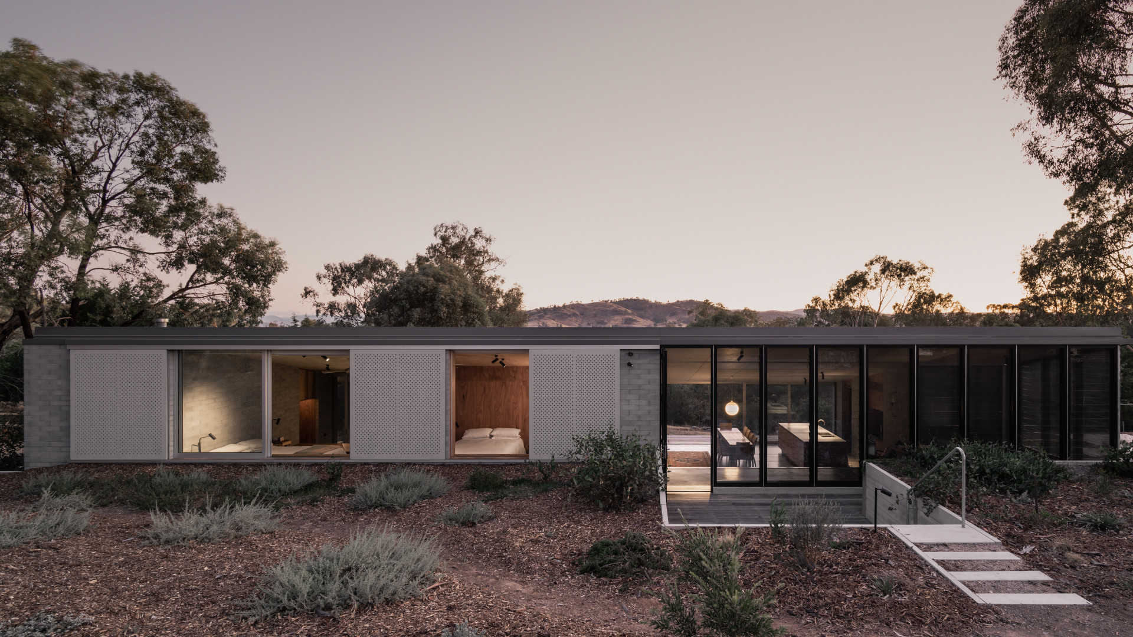
5 Sustainable Homes We Love
Ever-growing environmental concern is continuing to spur a desire for sustainable principles and materiality to be at the forefront of design. These five homes demonstrate how sustainability can be embedded into the design without compromising on aesthetics.
Shadow Cottage by MRTN Architects
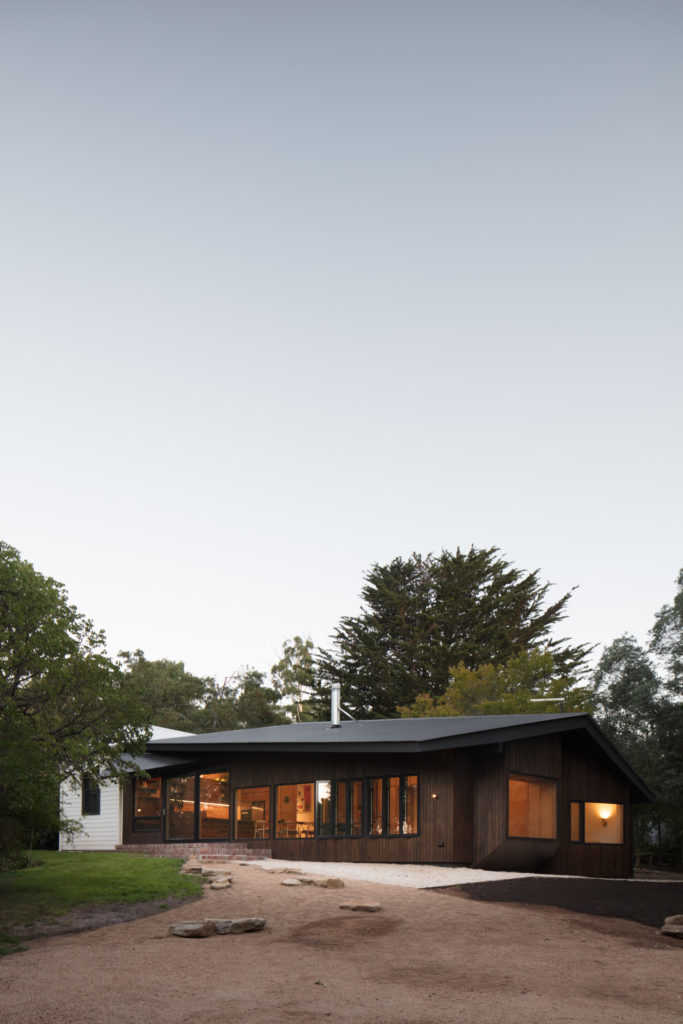
Building on the striking silhouette of the pre-existing cottage, Shadow Cottage’s extension was designed to be high-performing, energy efficient and exceptionally sustainable. Designed by MRTN Architects, the residence’s compact footprint and north-facing living spaces set the precedent for a sustainably-focused creative process. Shadow Cottage boasts high-level insulation, grey water reuse, internalised thermal mass and cross ventilation to naturally control the temperature and achieve superior comfort through the seasons.
Mainly composed of reclaimed and recycled materials, environmentally sustainable design and construction were embedded into the project from the beginning. Featuring an array of brick compositions throughout the home, MRTN Architects utilised warm, burnt-toned brick pavers on the bathroom flooring, which were rescued from a skip destined for landfill.
Albury House by Kerstin Thompson Architects
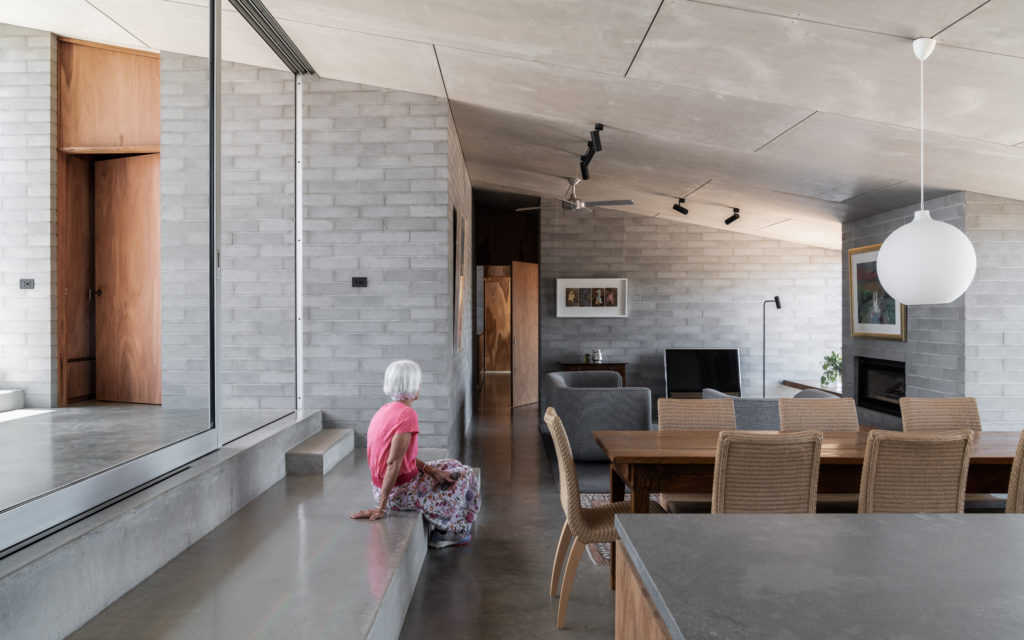
Albury House implements a strategic design that allows the home to co-exist with the fluctuating Albury climate. Designed by Kerstin Thompson Architects, the residence is effortlessly timeless as it is functional; featuring ash-toned concrete blocks that withstand potential bushfires within the area and reduce the impact of extreme external temperature changes. The roof of Albury House provides shelter from the harsh summer heat, while also allowing the sun to warm up the home throughout the cooler winter months. The meticulous composition of materials enables the structure to be passively heated and cooled, reducing energy consumption throughout the year.
Mt Eliza House by MRTN Architects
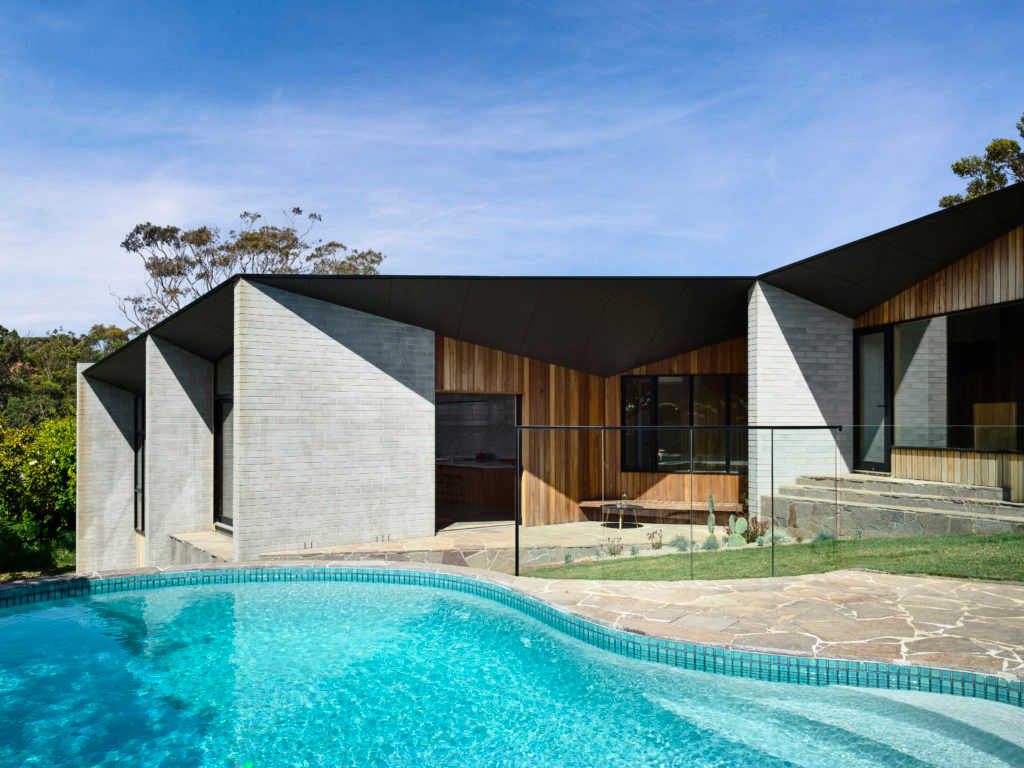
Mid-century Scandinavian architecture serves as the inspiration behind the materiality of Mount Eliza House. Located three hundred metres from the beach and an hour from Melbourne’s city centre, MRTN Architects were tasked with creating a home that celebrated a lifestyle, which connected to beach and bush, while nourishing an established connection to the CBD. The result is a nostalgic beach house-meets-suburban home that honours the site’s unique location and orientation through uninterrupted views of surrounding bush and water.
Mt Eliza House is designed to be fossil-fuel-free, thanks to highly efficient applications and structural methods of temperature regulation. “The performance of the house has exceeded our client’s expectations,” says architect Antony Martin of MRTN Architects. “Thermally, the house requires minimal heating and no cooling, promoting a barefoot holiday house lifestyle. The sloped eaves are optimised to maximise access to winter sun and block the harsh summer rays,” he adds.
Stewart House by Chenchow Little Architects
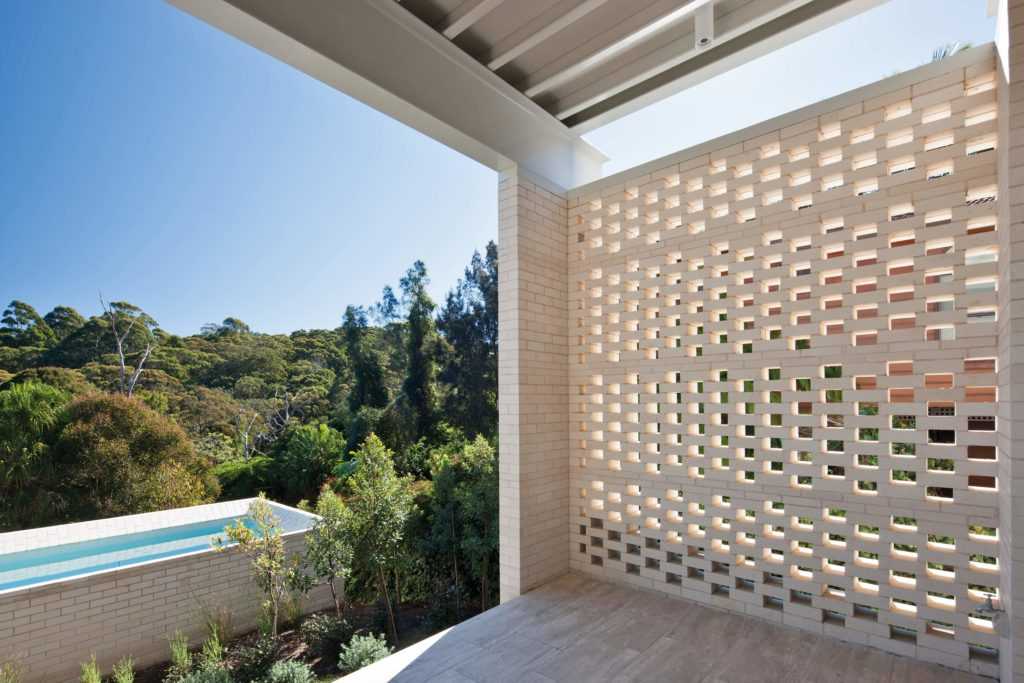
Sitting on the north-most peninsula of Sydney’s envied Northern Beaches, Stewart House by Chenchow Little Architects is an ode to the practical applications of brick. Despite its idyllic location, the home is located within a bushfire risk zone, which required additional consideration in its materiality, finishes and design. Stewart House’s walls are constructed entirely from insulated face bricks, which is a durable, fire-safe and timeless material. Along the exterior of the home, a ‘hit and miss’ laying pattern allows light and airflow while retaining privacy and shelter from the sun and wind. Stewart House is the exception to the sprawling homes of the area, with a relatively compact footprint, which allows it to sit comfortably amid the natural landscape.
Merri Creek by WOWOWA
Nestled in the inner-city suburbs of Melbourne, this family home extensively uses brick as part of its sustainable approach. Architects WOWOWA selected a carbon-neutral and textured brick not only for its aesthetic appeal but also its sustainable nature and enduring strength.
“Given the site’s proximity to Merri Creek and surrounding bushlands, a hearty response felt appropriate,” says Monique of WOWOWA. In addition to their structural benefits, bricks also contributed to the home’s energy efficiency. Due to their high density, bricks can effectively absorb and store heat energy to slow down its transfer, improving energy efficiency by reducing the amount of artificial heating and cooling required to maintain a comfortable temperature within the home.
“Ever-growing environmental concert is continuing to spur a desire for sustainable principles and materiality to be at the forefront of design.”

“Ever-growing environmental concert is continuing to spur a desire for sustainable principles and materiality to be at the forefront of design.”
Learn about our products.
Join us at an event.













