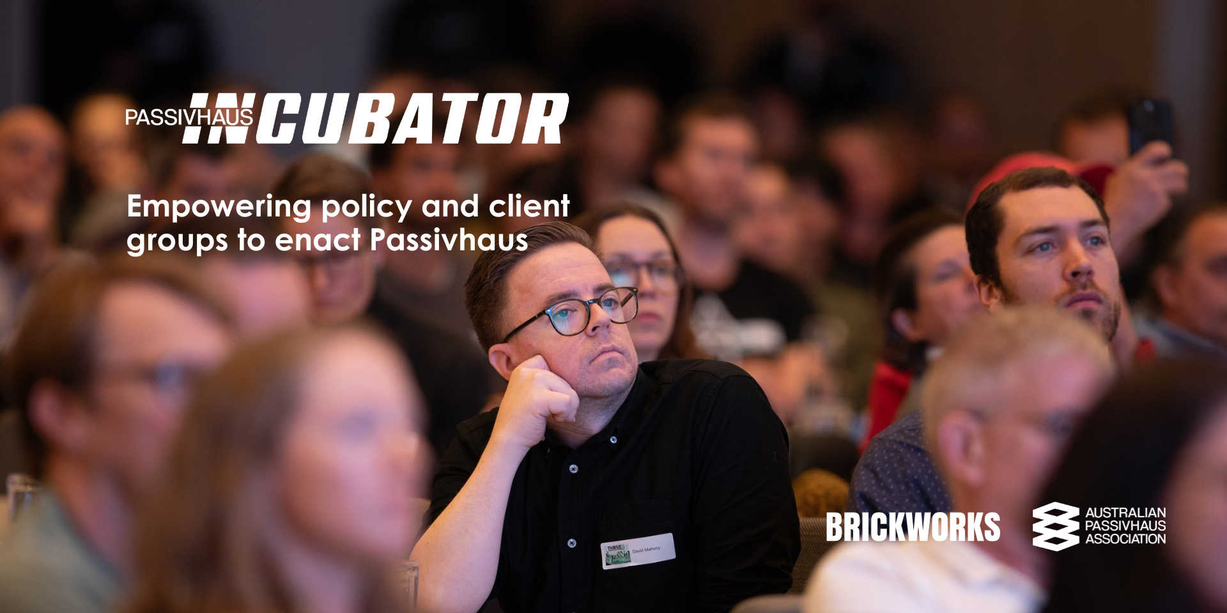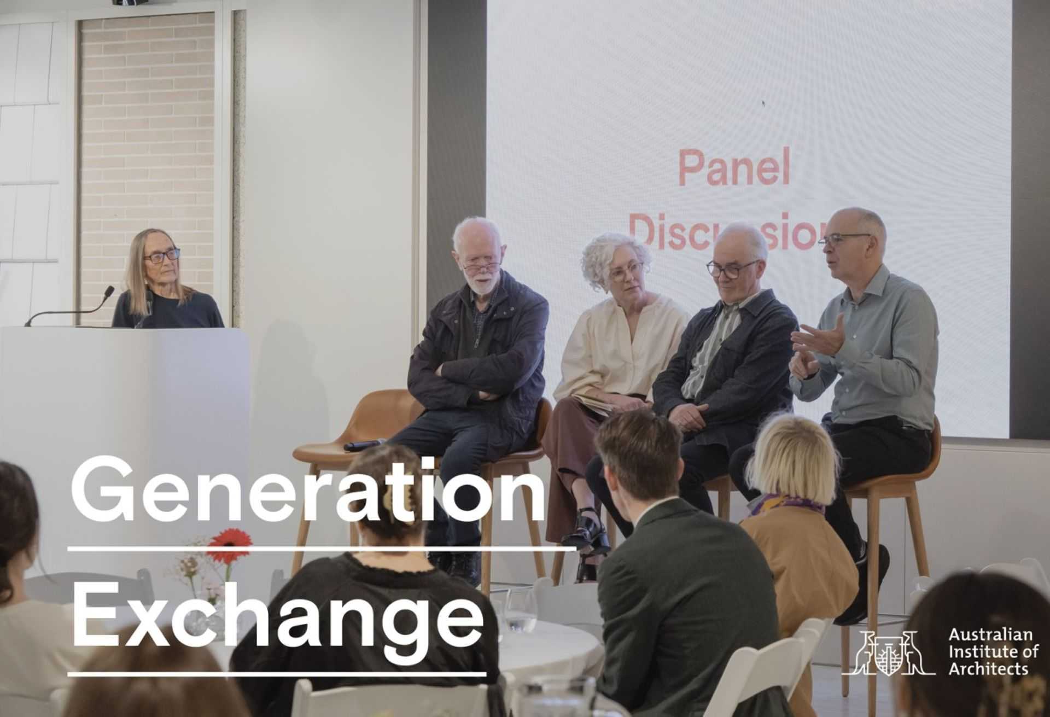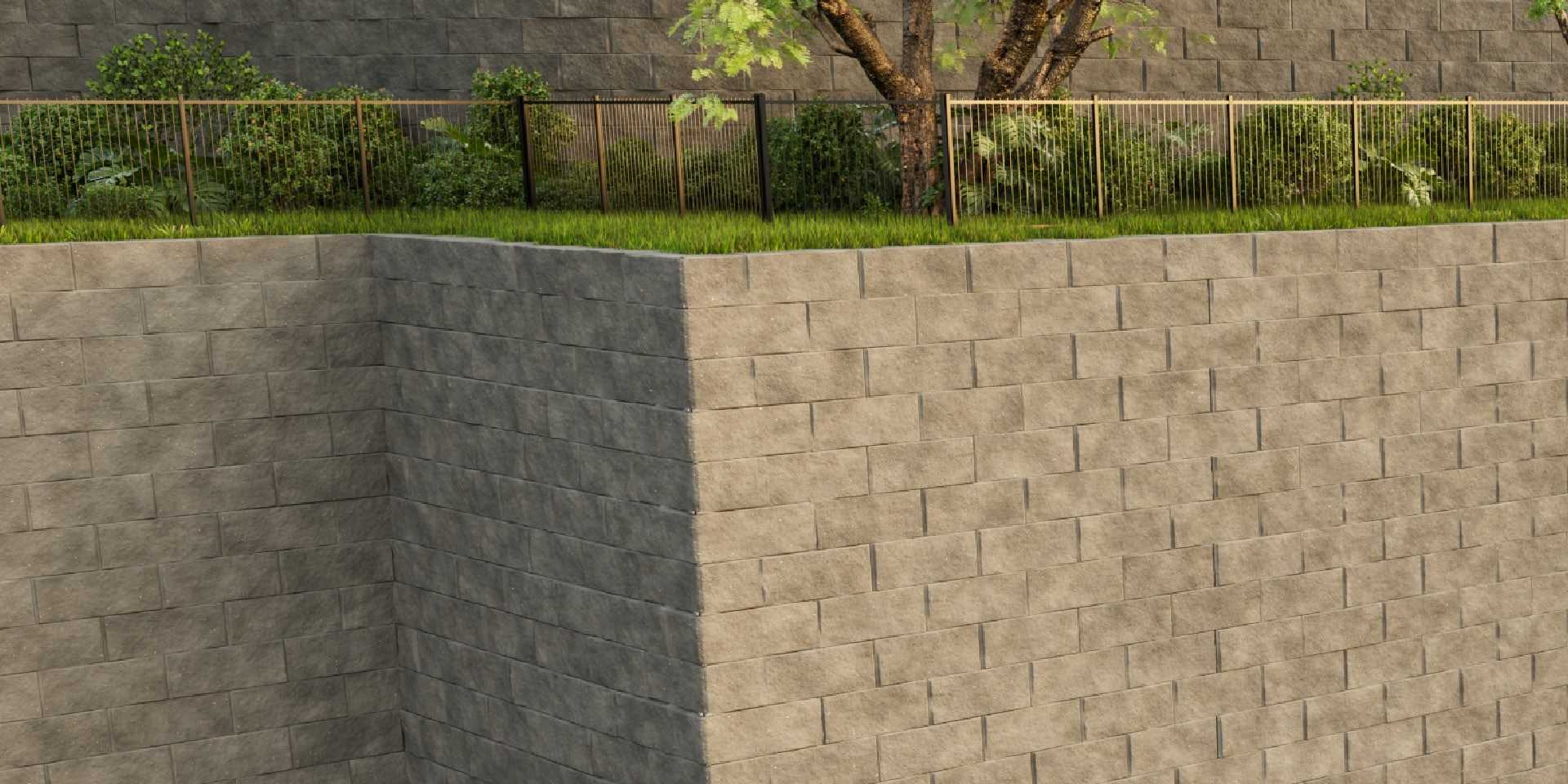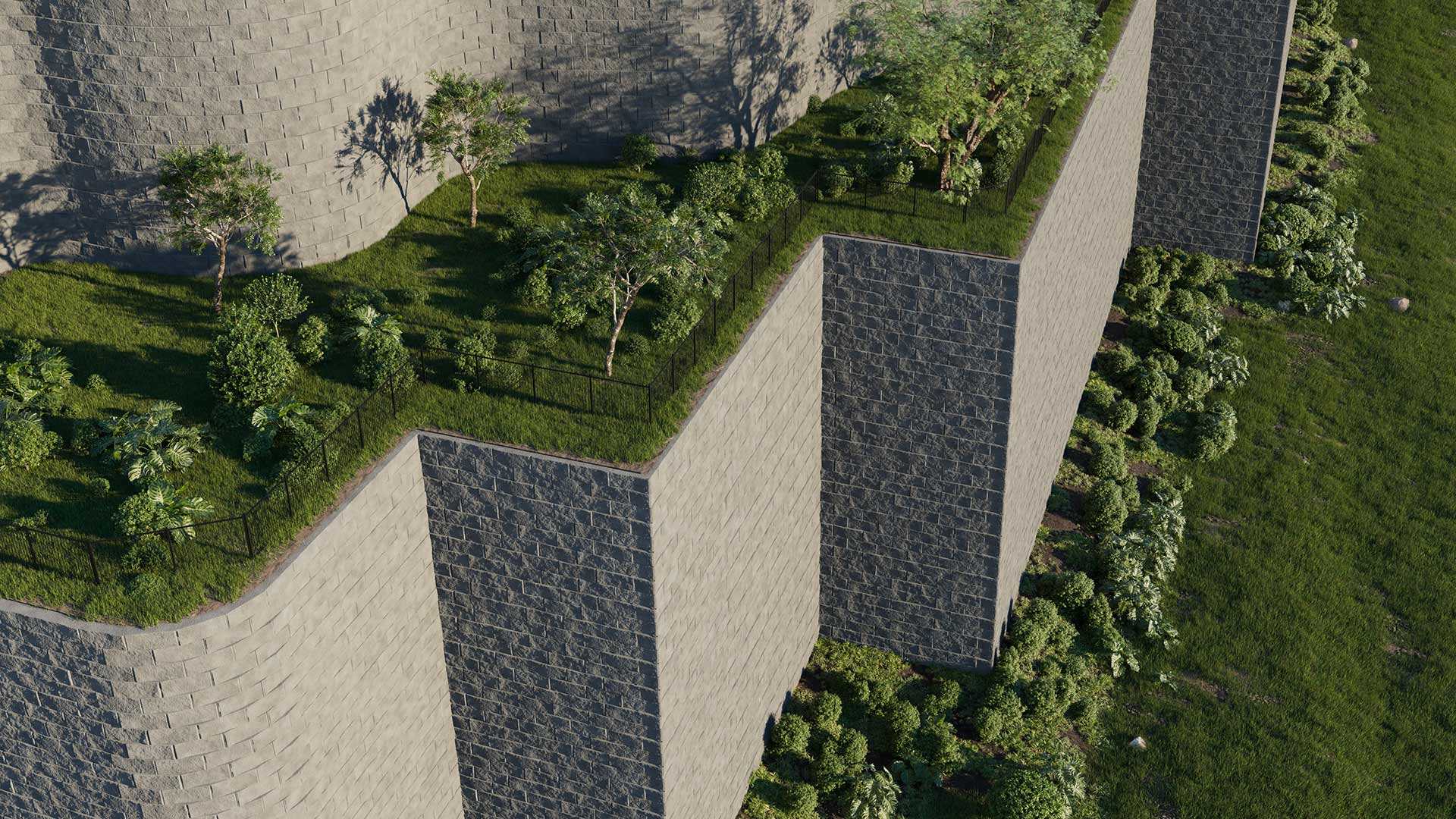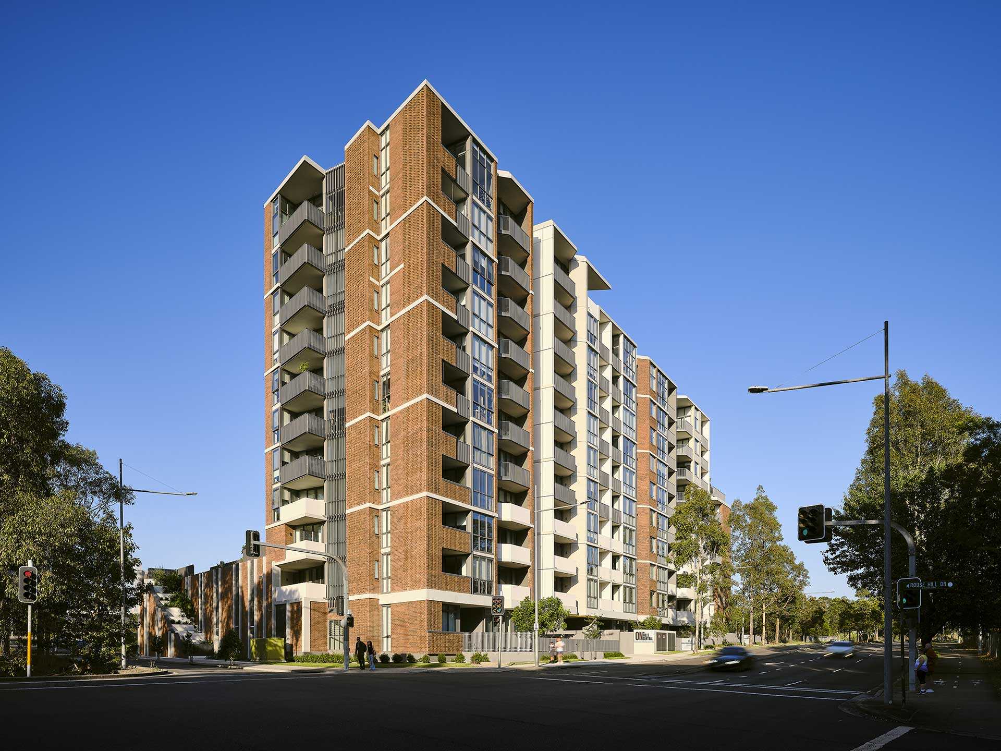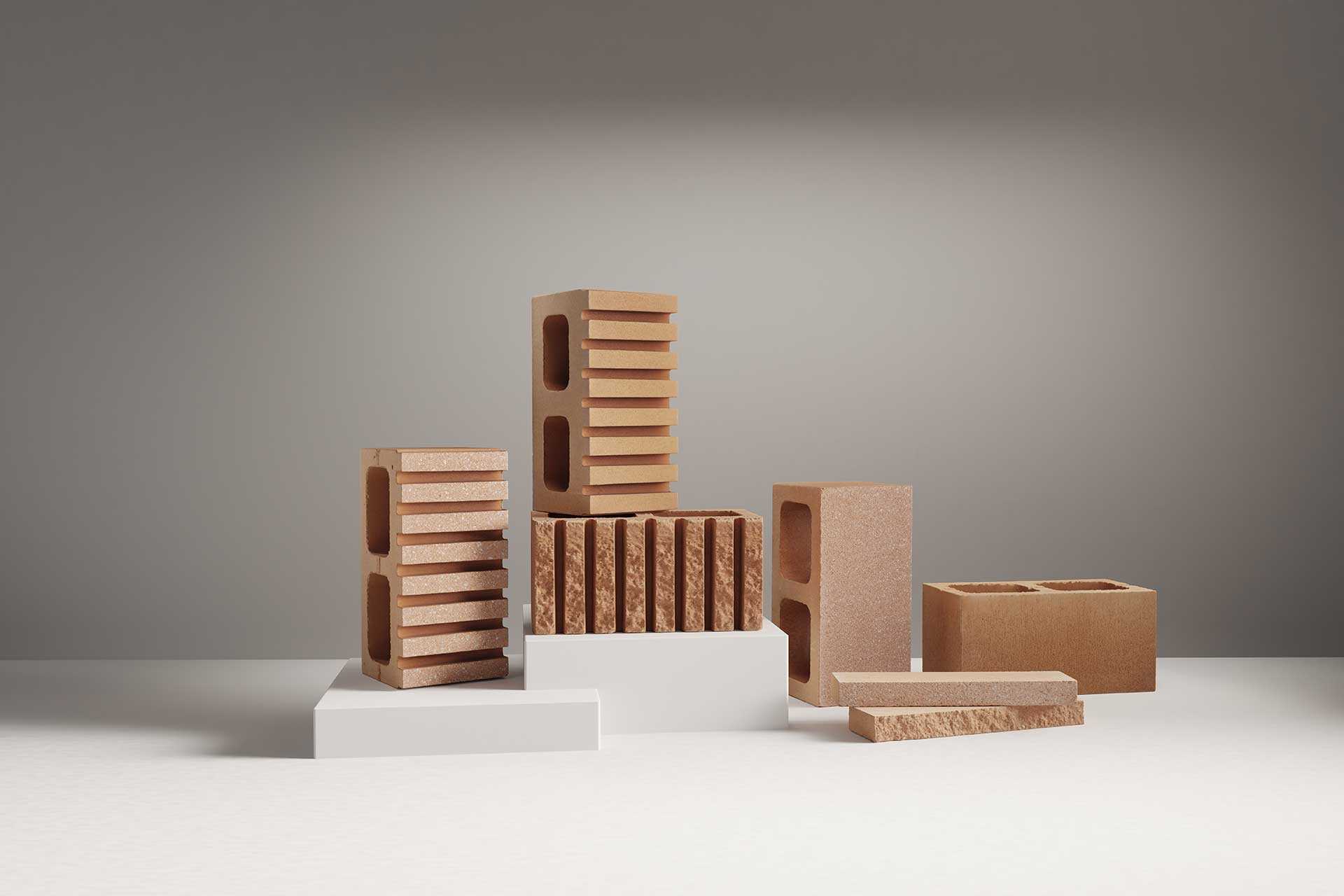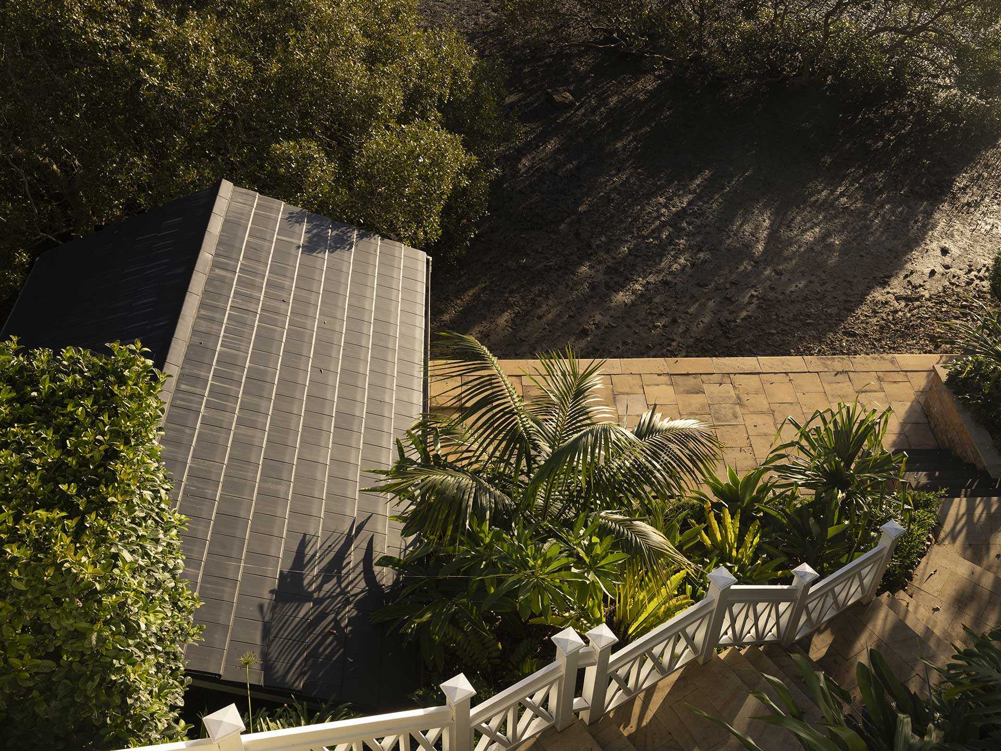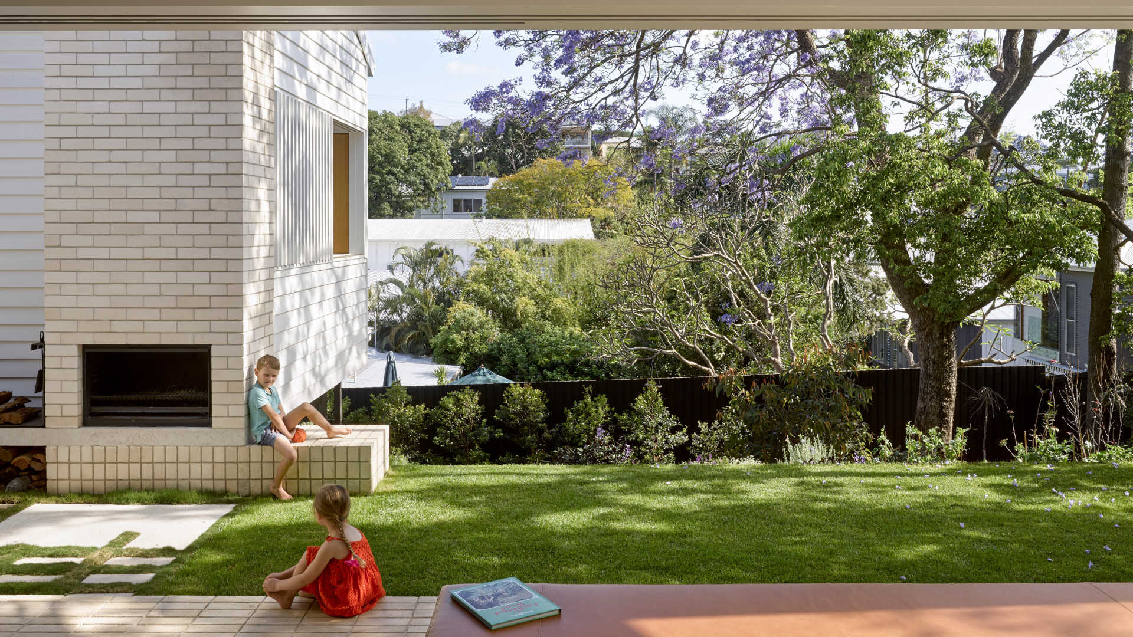
5 of our Favourite Family Homes
Perhaps it’s simply more space you’re seeking. A better indoor/outdoor flow? More storage? A pool for the kids, with an alfresco entertaining area for the adults?
We’ve rounded up five of our favourite family homes which represent the ideal of relaxed family living. From the light-filled Garden Room House by Clare Cousins which encourages more time spent outdoors, to Wellard Architects’ incredible Northside House which is every entertainer’s dream, these homes are sure to spark some serious inspo.
Jacaranda House by SP Studio Architecture
Making the most of nature’s stunning feature piece, as the name suggests, Jacaranda House takes inspiration from a strikingly beautiful, large jacaranda tree. The project has a seamless flow between indoors and out, with the dining space spilling out to the garden, and overlooking the magnificent tree. In the middle of the garden, there is a fireplace encased in ecru brickwork, creating a refined feature and the perfect addition to ensure year-round hosting.

Garden Room House by Clare Cousins
A home constructed with two shades of brick, (a nod to the home's polychromatic brick heritage frontage) the current iteration of Garden Room House remains true to the linear Victorian period homes. Generous, strategically placed glazing throughout the house maximises access to natural sunlight, and takes every opportunity to encourage meaningful relationships between the garden, the home and the young family within. The use of expansive operable glazing allows the corridor to ‘dissolve’ into the garden room which lies at the core of the home, while introducing abundant northern light. When open, this area-complete with an outdoor fireplace, dining area and partial shelter – extends the entertaining space and acts as a centralised lung to ventilate the house. Across from the courtyard access, a seemingly continuous wall of oak timber panelling swings open at various points to reveal two children’s rooms on either side of a discretely concealed drinks compartment. These private rooms were inconspicuously positioned in the middle of the plan to create a continuum between the social spaces and the existing backyard pool.
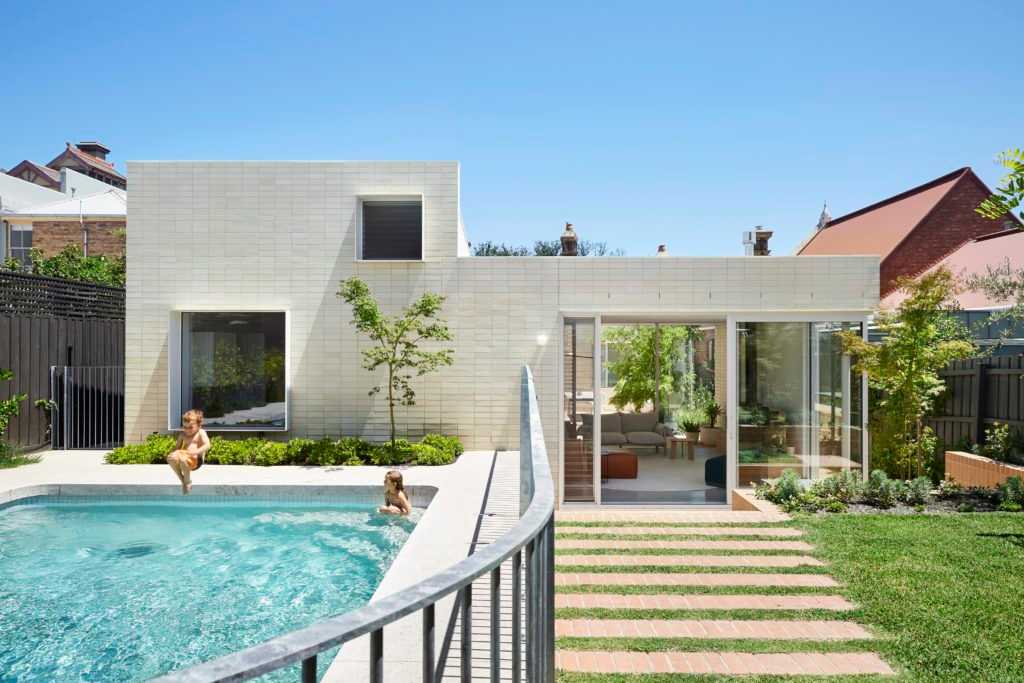
Bentleigh House by MMAD Architecture
MMAD’s Michael Montgomery opted for breeze blocks to add a playful element to his redesign of this Melbourne home. This project involved the transformation of a tired Californian Bungalow into a modern family home that emphasises the connection between indoors and outdoors, not only on the ground floor but the upper floor with rooftop gardens that stretch the green spaces vertically.

Carpenters Square House by Architects EAT
A key point of difference with Architect EAT’s projects is their integration of the outdoors into the living spaces. Carpenters Square House features a natural materiality, with a predominant textural palette of wood and clay brick. This earthiness creates a seamless flow between the inside and out, with the wide windows from the living spaces to the outdoors cohesively linking the colour palette of the outdoors with the interior. The placement of the pool and installation of large-scale windows was a part of the client’s brief and purpose. She wanted the pool to be close in proximity and visible from the living spaces, so she would be able to keep an eye out whilst her children were playing in the pool. Once more, linking the indoors and out, as the sun shines upon the outdoor pool, the movement of water creates a dappling effect on the ceiling, illuminating the space with a calming lambency.

Northside House by Wellard Architects
A heritage home is given a vibrant family-friendly makeover with a contemporary extension that seamlessly blends old with new. When Huw Wellard of Wellard Architects was approached by the homeowners of this heritage home in Melbourne’s Clifton Hill, the couple and their two daughters were looking to create a welcoming home for friends and family, as well as a place to entertain. “We used a pared-back palette of natural materials with monochromatic joinery elements to provide calm and warm the spaces internally,” says Wellard. An inspired choice, that has transformed this traditional home into a work of contemporary art. A large entertainer’s kitchen showcases the statement wall tiles with a splashback to remember, while the bathrooms feature rich and tactile natural stone throughout. A truly contemporary reimagining of a heritage-listed home has provided this young family with a sense of permanence and place – while paying homage to the architectural significance of the original building.

“Generous, strategically placed glazing throughout the house maximises access to natural sunlight, and takes every opportunity to encourage meaningful relationships between the garden, the home and the young family within. ”

“Generous, strategically placed glazing throughout the house maximises access to natural sunlight, and takes every opportunity to encourage meaningful relationships between the garden, the home and the young family within. ”
Learn about our products.
Join us at an event.













