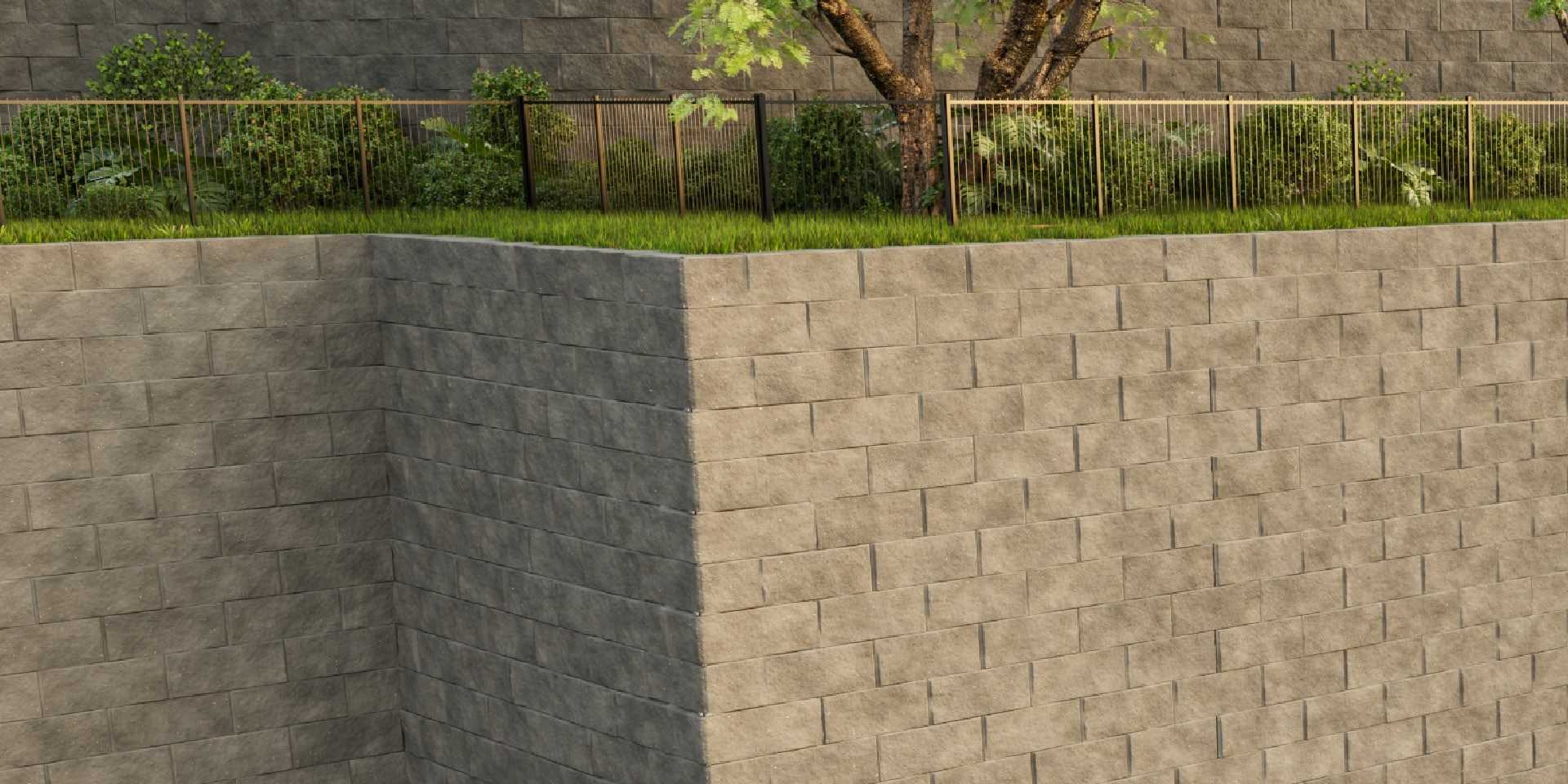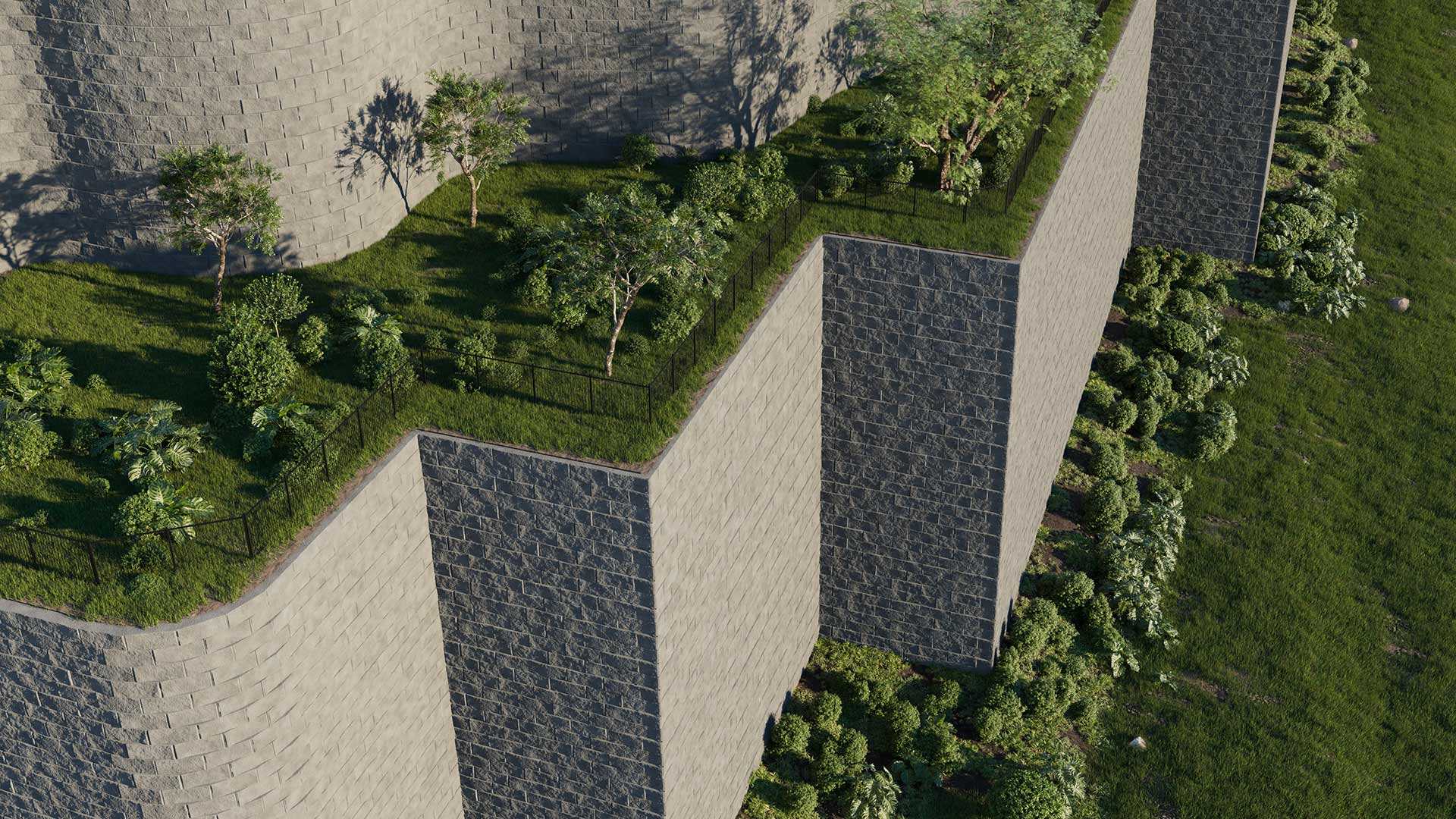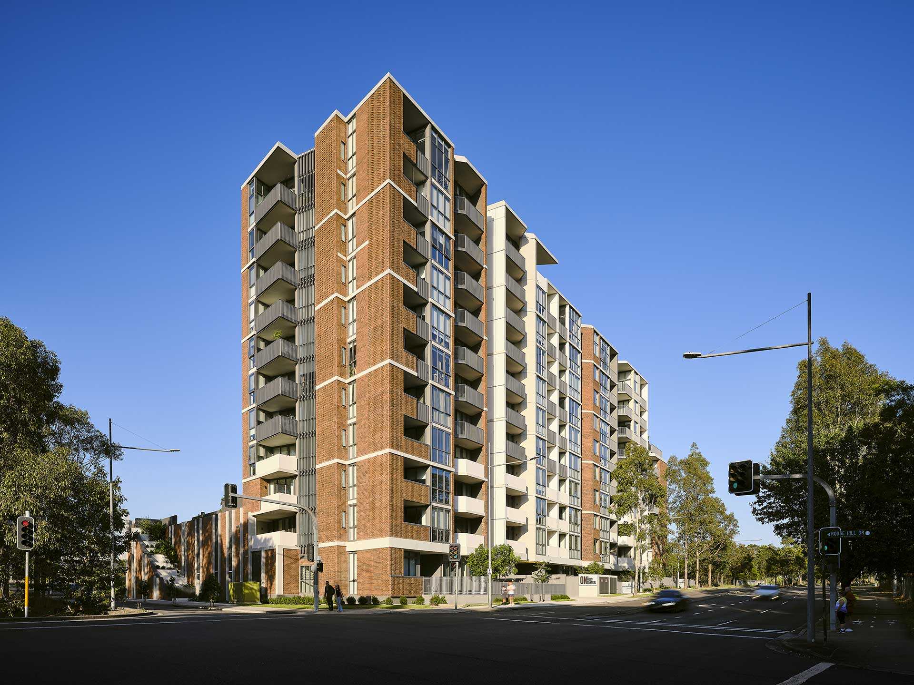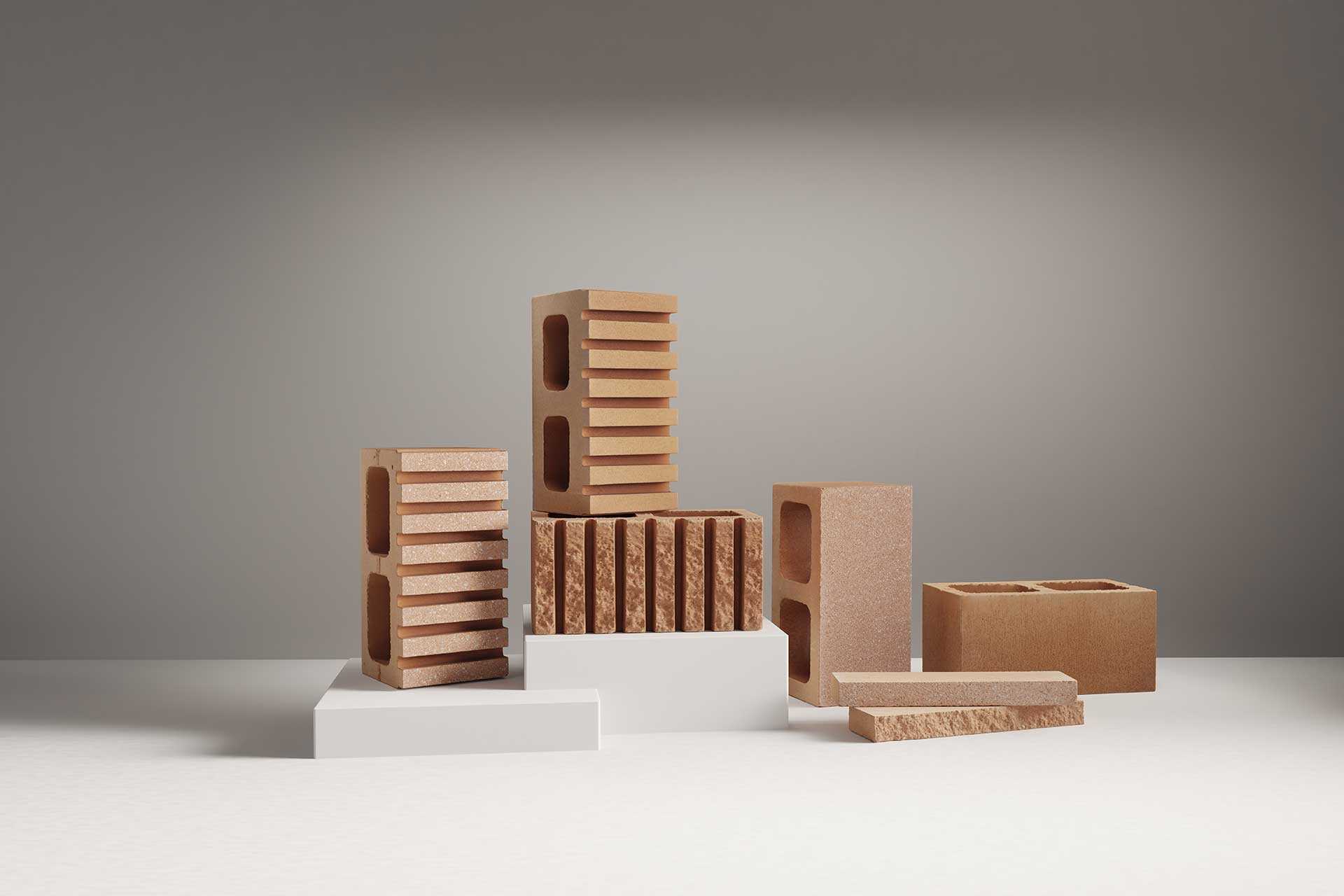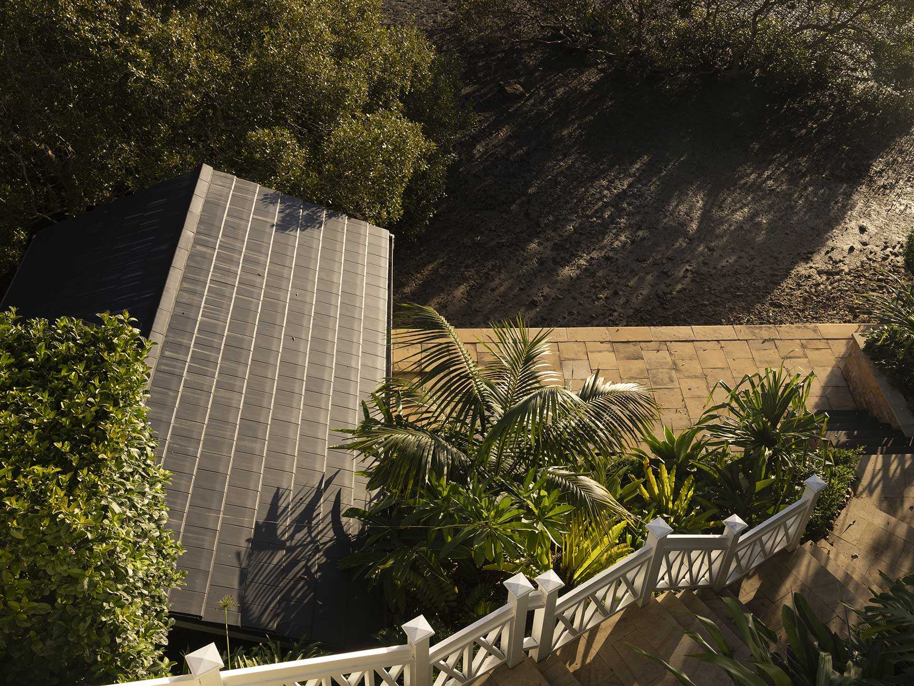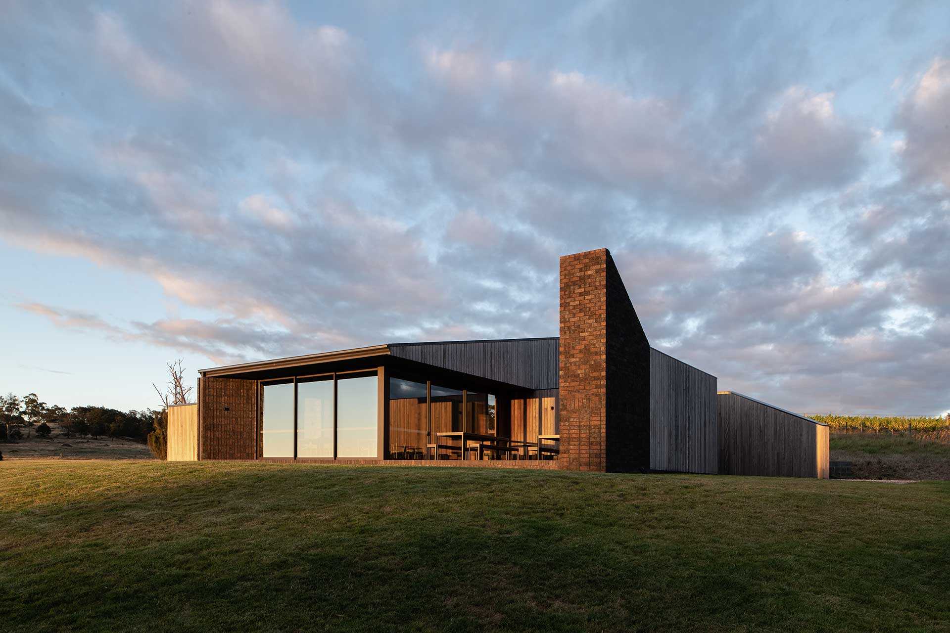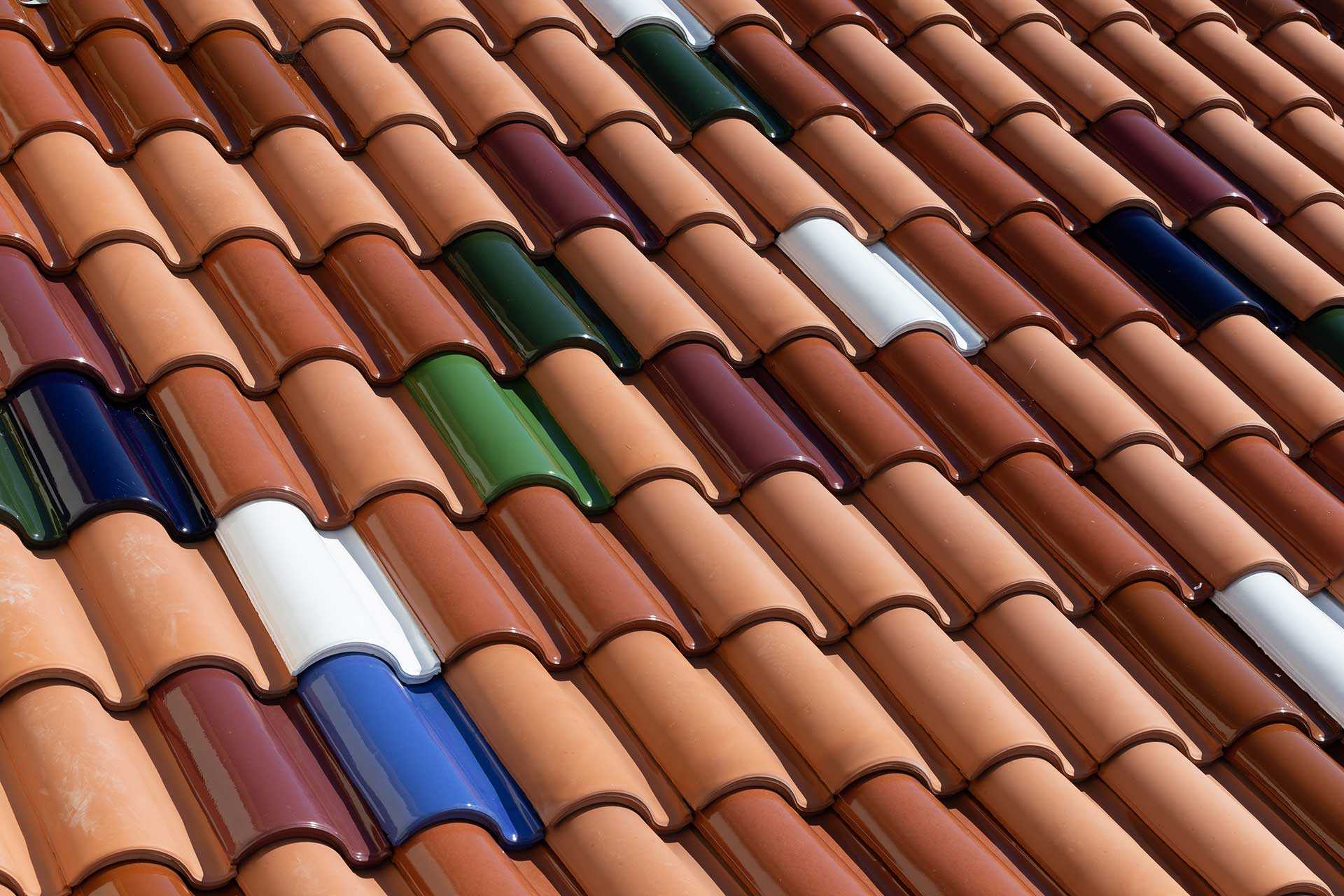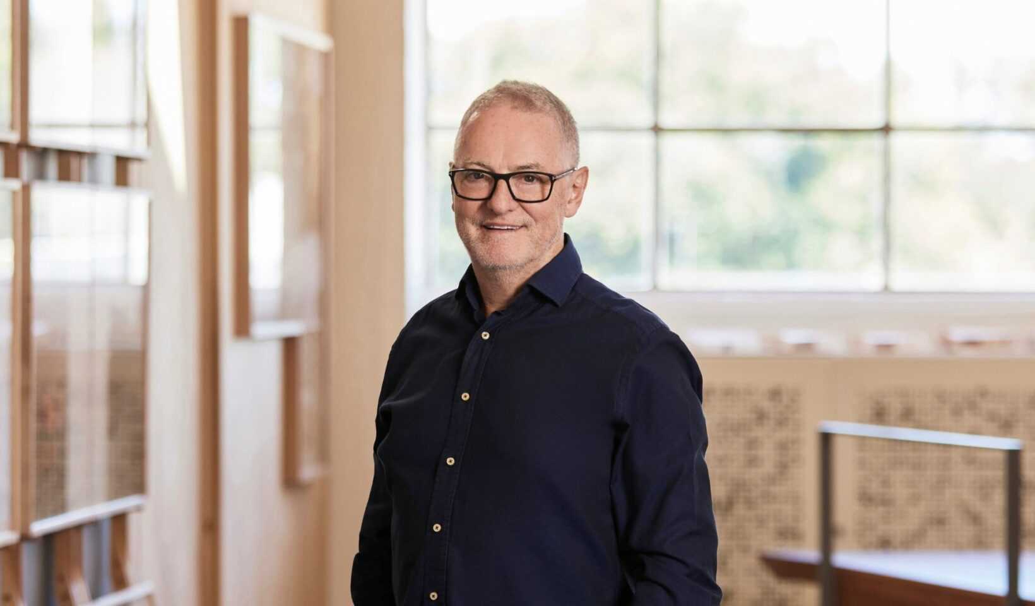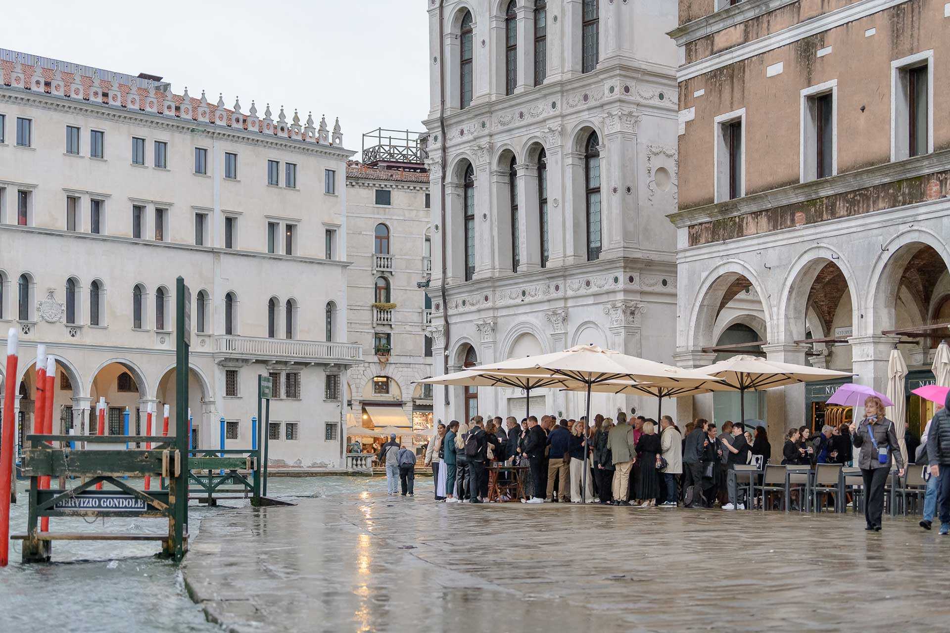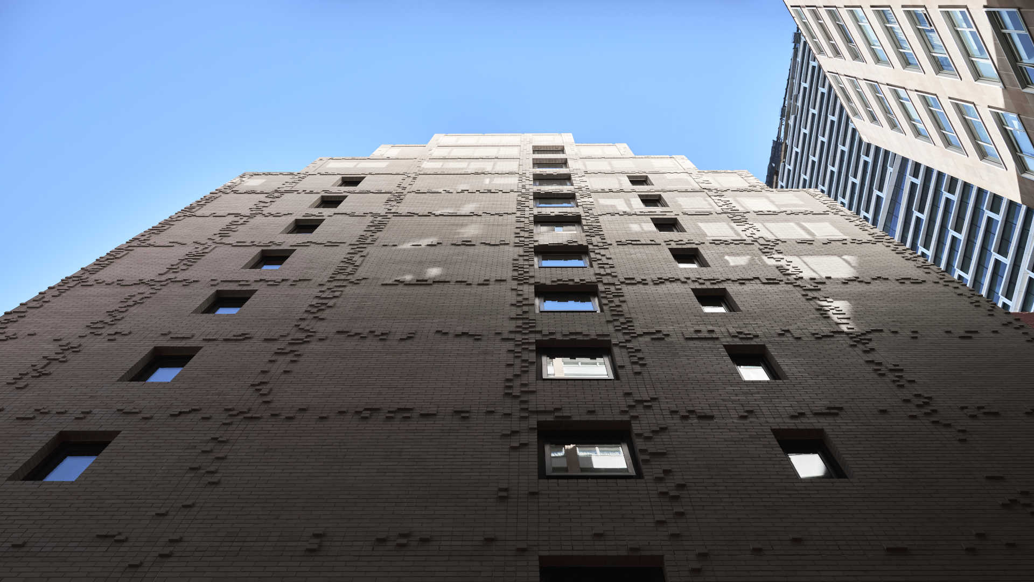
18 Loftus Street – Quay Quarter Lanes
Sydney’s Quay Quarter Lanes district has been curated with residential buildings, artisanal cafes, restaurants, salons, premium office space, activated laneways, public art, and landscaping to form a new lively precinct. Compromised of 36 apartments, 18 Loftus Street is the third of the trio of residential towers in the district. Designed by Silvester Fuller, each apartment uses bespoke design to maximise amenity.
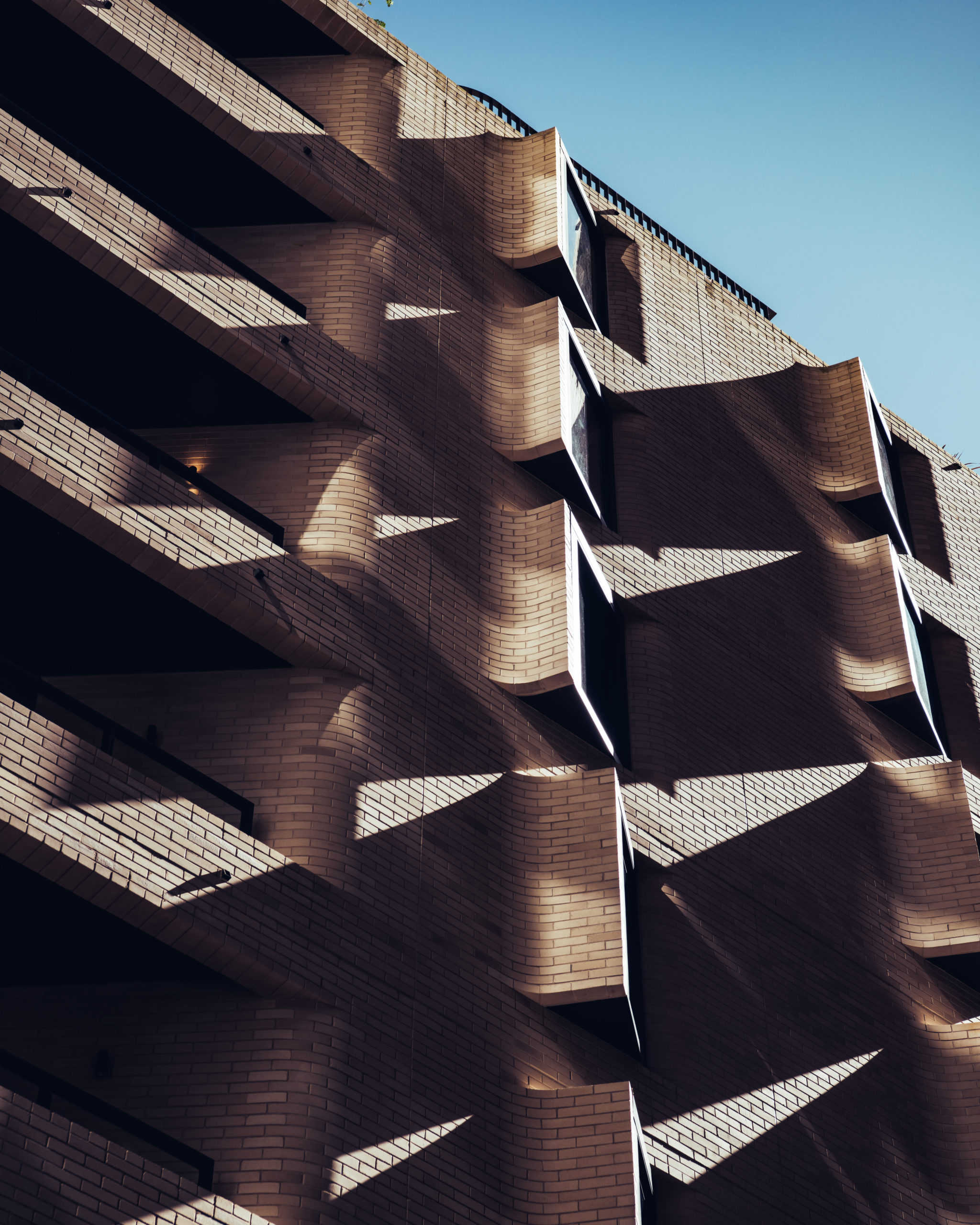
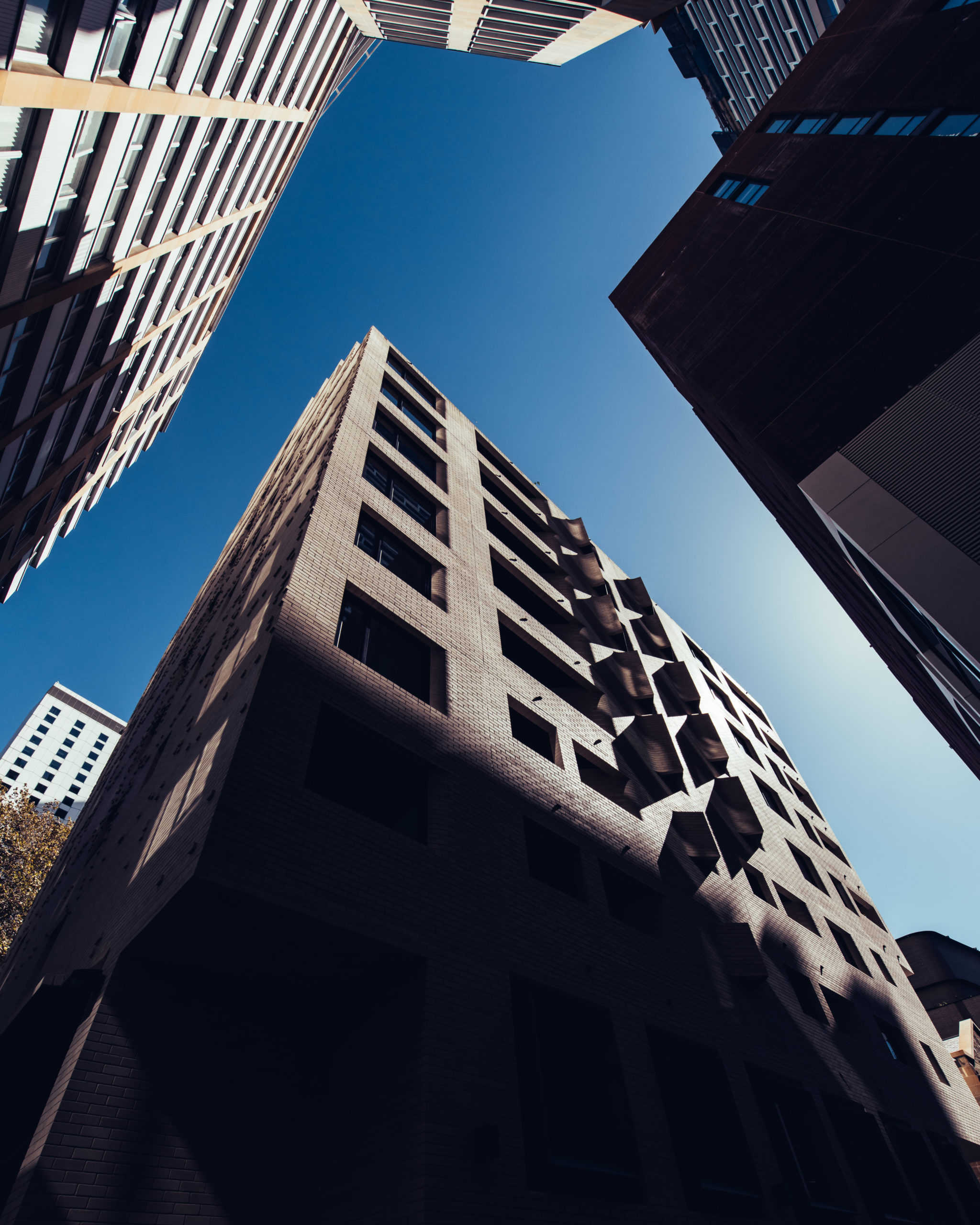

Subtle manipulation of the scale and orientation of window and balcony openings allow each apartment within 18 Loftus Street to respond to its location, enhancing views, sunlight, interaction, and privacy. Variating each apartment in such a manner has resulted in a form which sees the building step gradually in and out, with opening sizes growing from the base upwards.
18 Loftus Street marks Silvester Fuller’s most extensive and creative use of bricks on a project to date. Penny Fuller of Silvester Fuller expresses her fondness for the bricks, “We love that it’s a natural material and that it’s robust and ages gracefully without requiring finishing or maintenance,” she says. “It’s such a simple module, but you can put all of the pieces together to create a beautiful composition.”
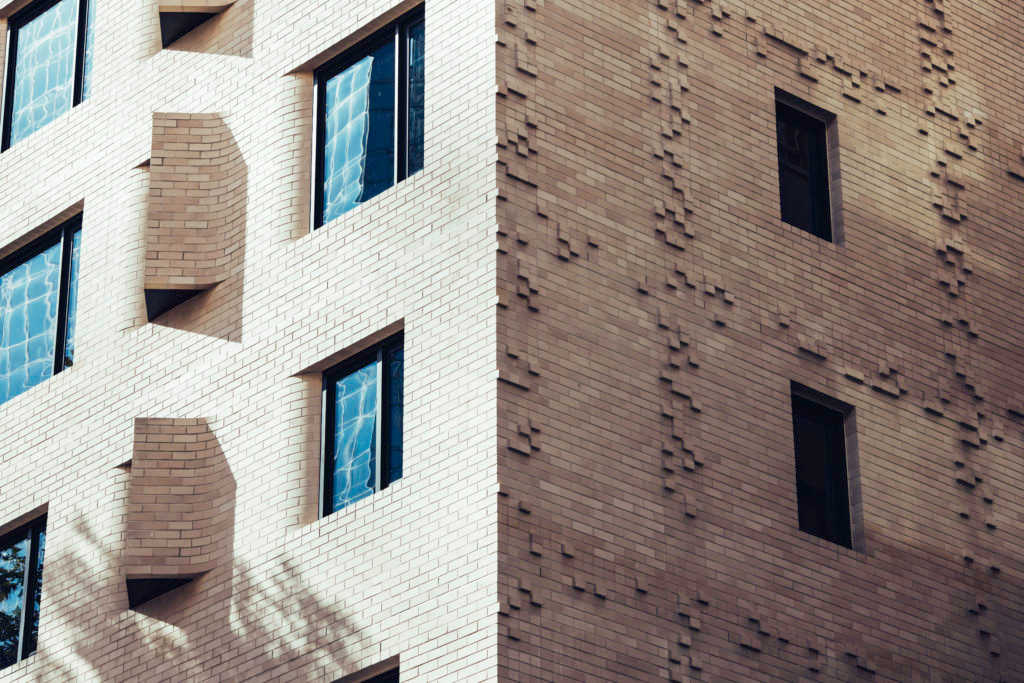
The distinctive sandy white bricks used across the project are sourced from Brickworks and were chosen for their intense contrast with the building’s dark windows. This juxtaposition further emphasises the distinctive cubic geometry of the architecture. Fuller also notes, “the bricks mirror the palest sandy colour that you’ll find in the adjacent sandstone heritage building”, tying 18 Loftus Street into the surrounding context.
With its striking pixelated pattern, the southern façade of the building showcases the versatility of a stock-standard brick. Fuller says this feature was again designed to enhance the building’s geometric language.

Promoting the wellbeing of the apartment’s residents is a theme which continues through to the building’s interior. The bedrooms in each apartment incorporate indirect lighting to create a restful cocoon, while the wardrobes are perforated to provide acoustic sound absorption.
18 Loftus Street is a case study in considered and bespoke design which positions amenity and wellbeing at the forefront of its sophisticated structure. Subtle design choices greatly enhance the liveability of the apartments. “It’s vibrant and exciting living in the city, but sometimes you need to retreat and escape into your home,” concludes Fuller.
“It’s vibrant and exciting living in the city, but sometimes you need to retreat and escape into your home.”
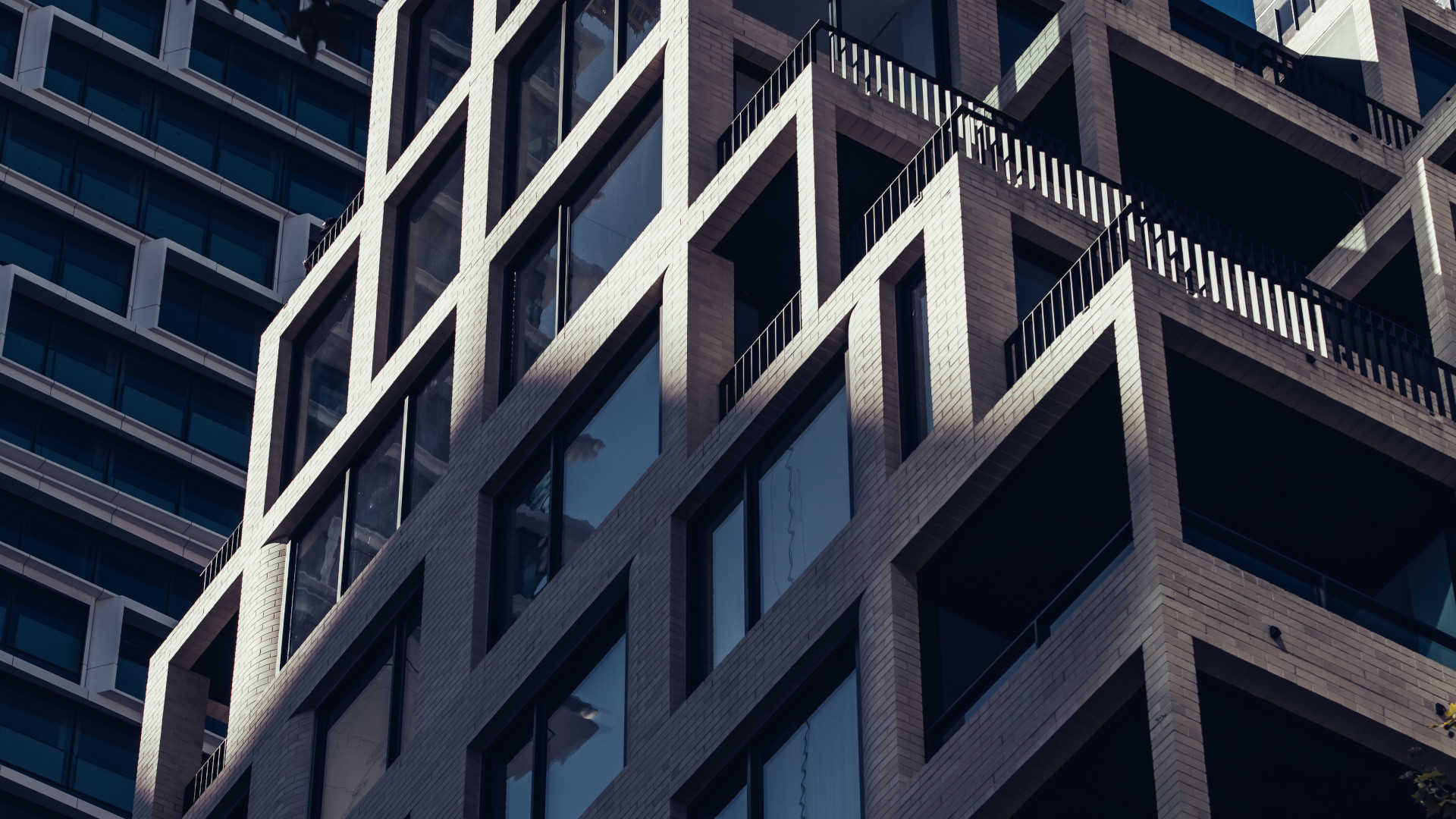
“It’s vibrant and exciting living in the city, but sometimes you need to retreat and escape into your home.”
Learn about our products.
Join us at an event.













