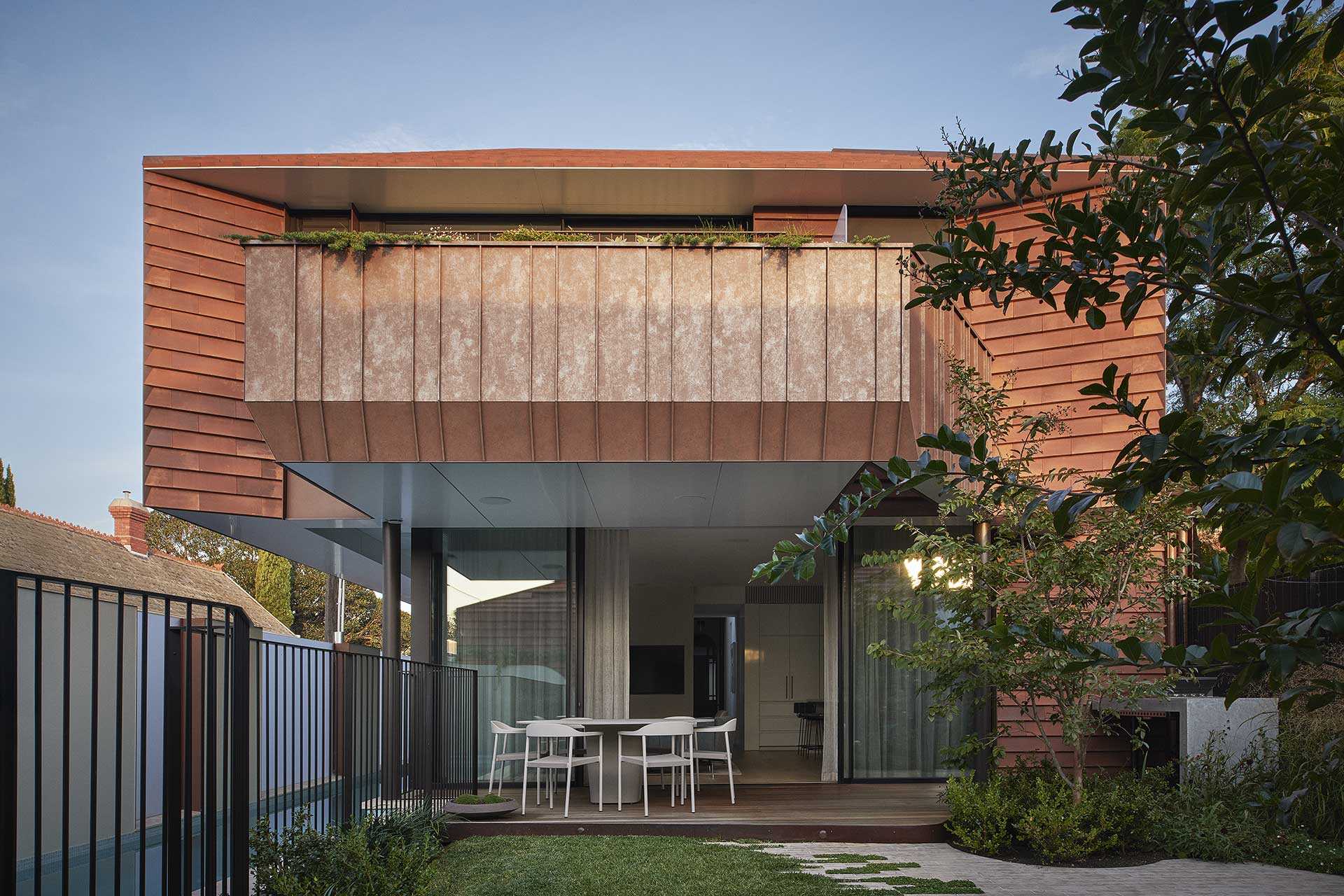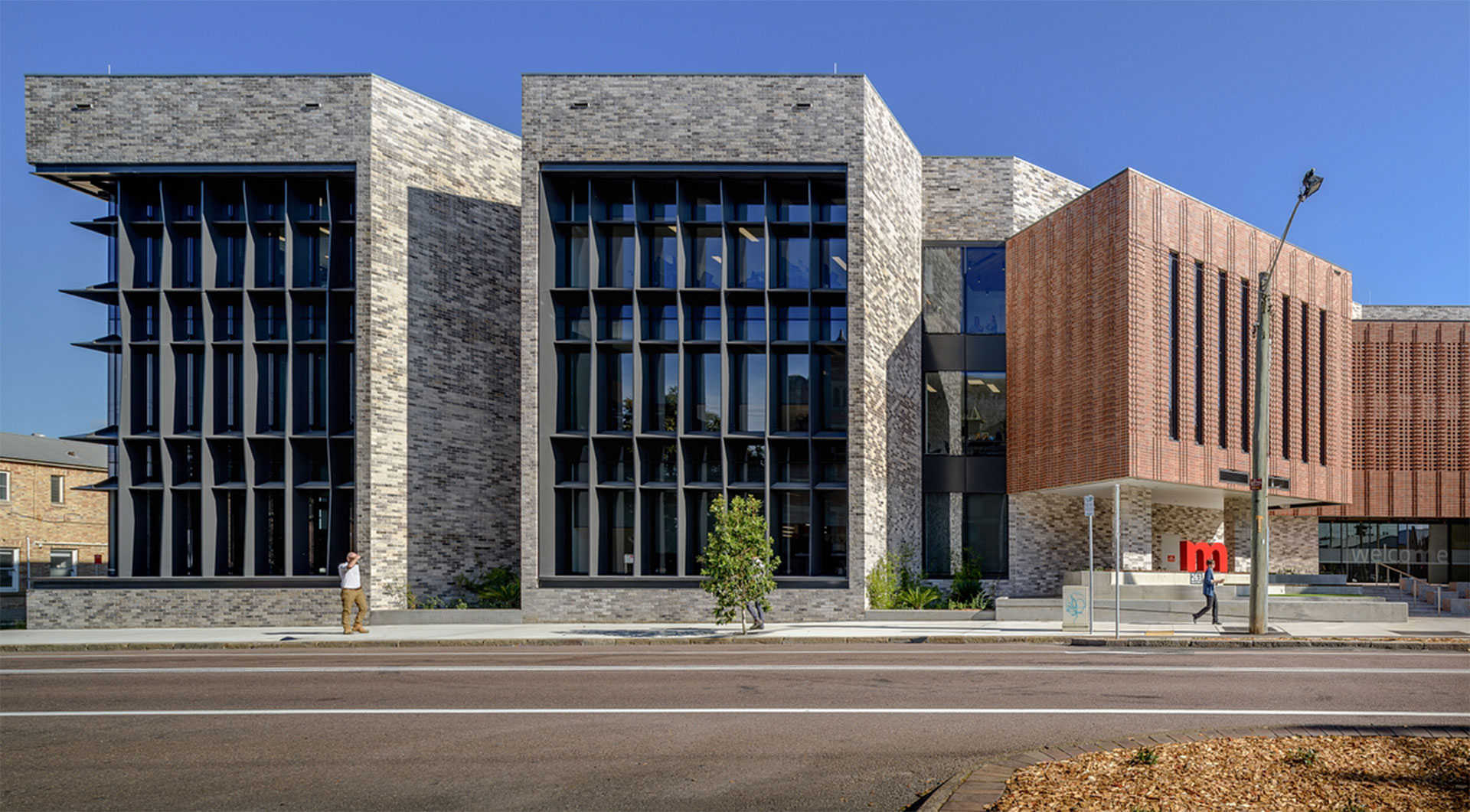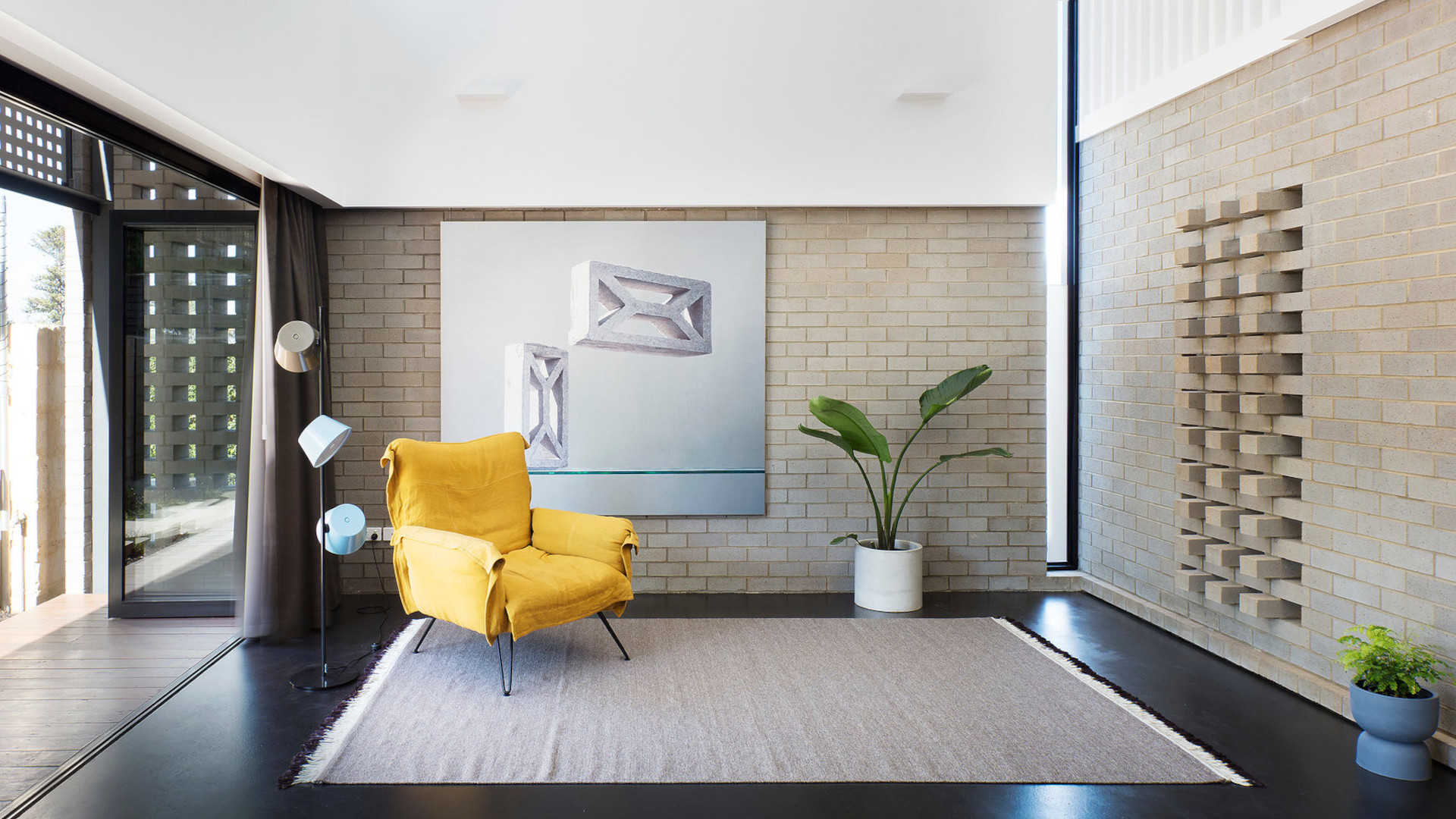
Blinco St. House
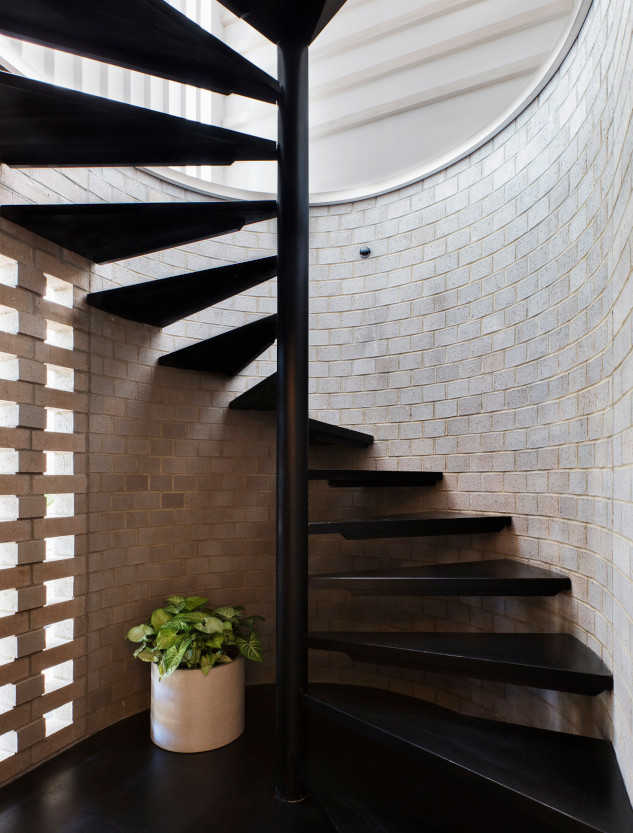
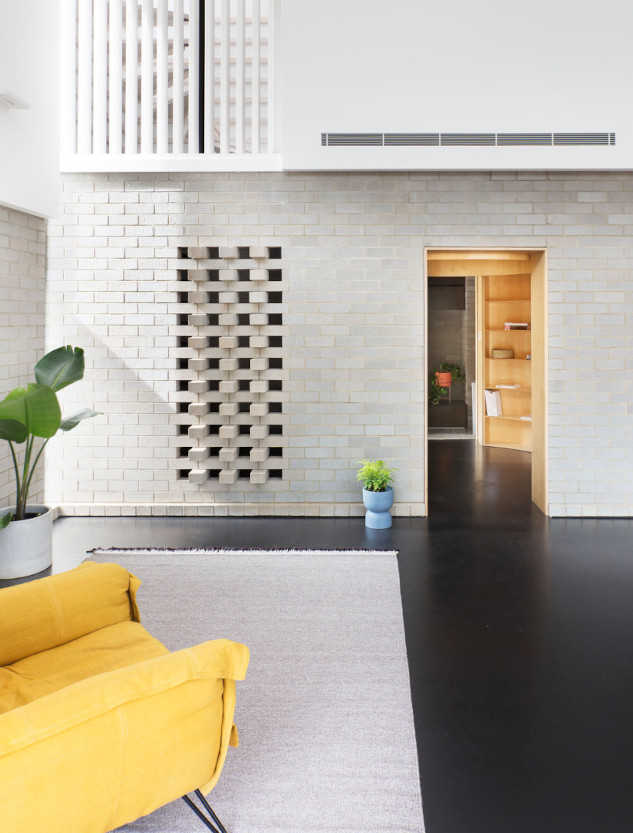
It also balances the recessed joinery unit on the other side of the entrance. “The project architect Yang Yang had the idea to turn the brick 90 degrees as it avoids changing the bond pattern,” Philip explains. “We also did the same for the blade walls at each end of the verandah, which effectively diminishes their visual impact. However, as these walls are double leaf, there is no protruding brick.”
In contrast to the light and lofty living area, the galley-style kitchen and built-in dining area is a dimly lit and more intimate space. This is created through the one-storey ceiling height, and darker-coloured finishes, including stained timber joinery, black benchtop and glazed tile splashback made with Austral Burlesque bricks in Charming Black.
“We wanted to integrate the splashback into the wall by using glazed bricks. We chose Charming Black to complement the moody interior and match the mortar colour to create a monolithic look. The builder, D&L Constructions, suggested ridge mortar, typically used for tiled roofs, to point up the brick joints, which worked perfectly,” Philip explains. The splashback stretches the length of the dining and kitchen wall, wrapping around the corner to the back door where it appears as a thick band between the grey Moscato bricks.
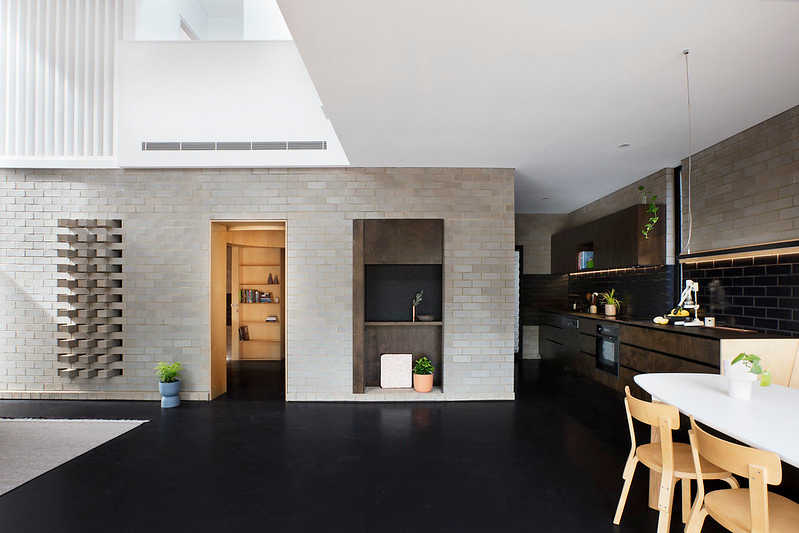
Back in the circulation nexus, the spiral staircase is enclosed by a rounded brick wall, which accentuates the spatial experience. “The main issue was feathering the curve into the adjoining straight walls. The bricklayers had to chop the back out of the bricks from both sides to achieve this transition. They did a really good job,” says Philip.
The staircase leads up to the first-floor bedrooms and then to a roof-level terrace. In contrast to the darker, robust and grounding material palette downstairs, upstairs is light and bright with white walls, white tiles, and limed plywood. Lattice screens on the front façade provide privacy and protect the interior from the sun, while allowing natural light inside. “They reference the traditional use of lattice in the area and give the building its predominant aesthetic. And like the brick, they are cost effective, decorative, functional, and humble,” says Philip.
Certainly, the choice of low-maintenance and durable materials serves practical and budgetary reasons, but they are used to create a distinctive aesthetic and considered spatial experience. By playing with effects of light and dark, solidity, and openness, public and private space, the material palette responds to the local context and climate and the client’s brief.
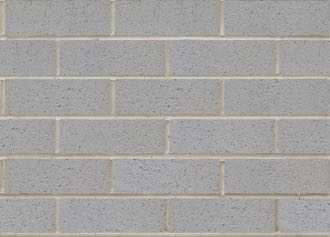
- Indulge and spoil yourself with this innovative range, its neutral colour tones and quietly confident style. Bring a sense of presence to your project through these subtly textured bricks that come in a range of popular colours. The perfect brick either on their own, or in combination with others, or even with other building products that offer strong contrast.
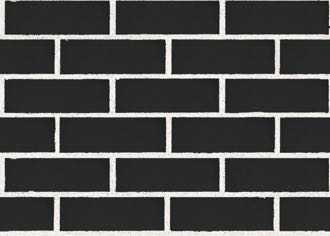
- Making a statement – and the provocative, eye-catching Burlesque range go together when it comes to design. Burlesque’s fully glazed finish speaks volumes about this sensuous collection. Available in 13 standard and also neutral colours, the Burlesque range will appeal to the adventurous spirit.
“The client wanted to kick off his shoes, walk in off the beach, have his friends over without worrying too much,” says Philip Stejskal of Philip Stejskal Architecture. “The surfaces have been designed with this in mind, as robust and hardy finishes.” Indeed, face-brick walls, glazed-brick splashback, painted concrete floors, plywood joinery, and lattice screens offer a relaxed and rudimentary feel to come home to, and low-maintenance, durable surfaces that are easy to look after.
The entrance into the house is through a series of compressive and contemplative spaces. From the rear garage, a back gate to the house provides access to a protected porch, and a solid front door opens to the narrow entry. Brick floor and walls and dark stained plywood cabinetry set the tone for the interior of the house and a pond is visible through a frameless glass door. The design team selected Austral Indulgence bricks in Moscato, a grey-coloured brick with a smooth, creamy tone. “We wanted a grey brick, which is hard to find in Perth.Moscato was in budget and found locally,” he says. “The Indulgence range also has some variation in it, which was welcome.”
From this entry space, a right turn leads into a circular nexus, which doubles as a library and provides access to the living area, kitchen, bathroom, and staircase with bedrooms upstairs. Timber joinery wraps around the walls, providing warm contrast to the grey brick and painted concrete floor.
The kitchen, dining, and living area open to the front garden and streetscape. The Moscato brick on interior and exterior walls creates a brick base for the house and provides thermal mass and acoustic privacy. A section of the wall between the living area and staircase has alternating rows of bricks turned 90 degrees to create perforations that allow natural light into the stairwell.
Learn about our products.
Join us at an event.


















