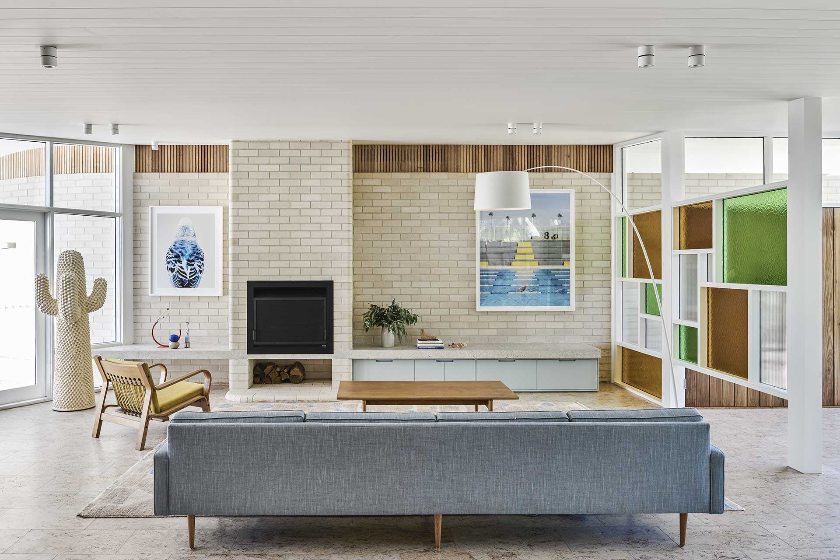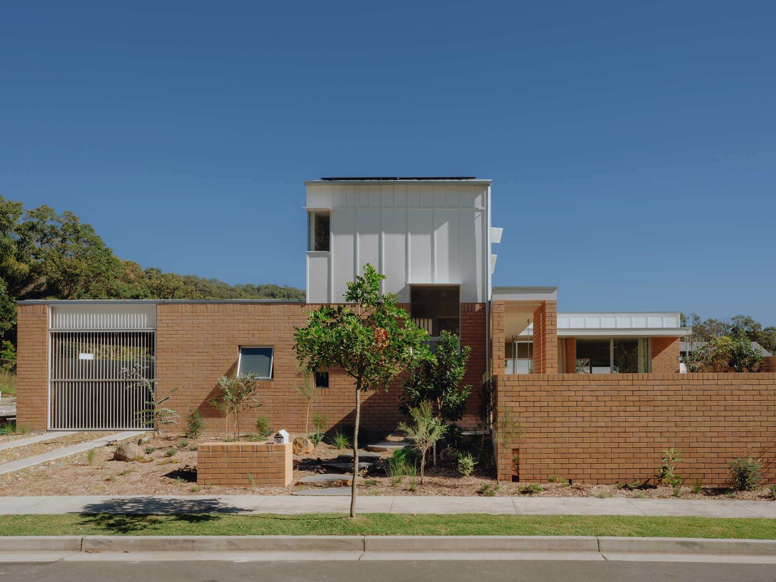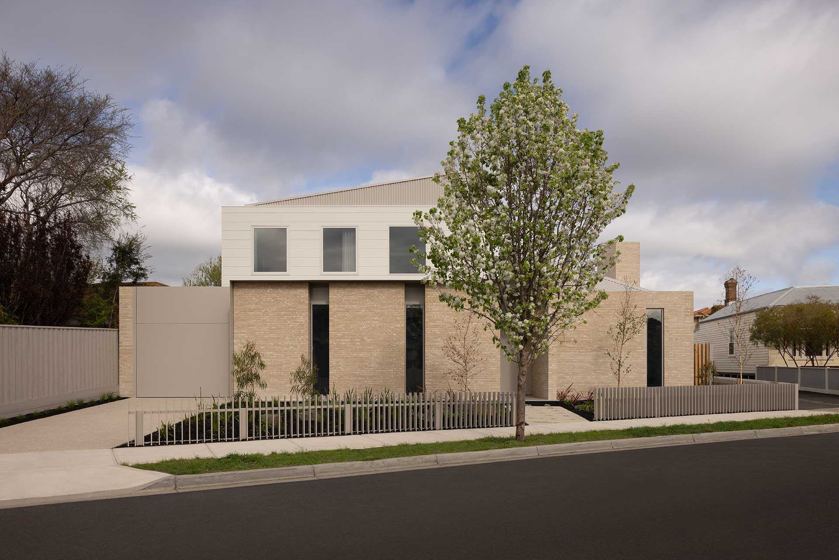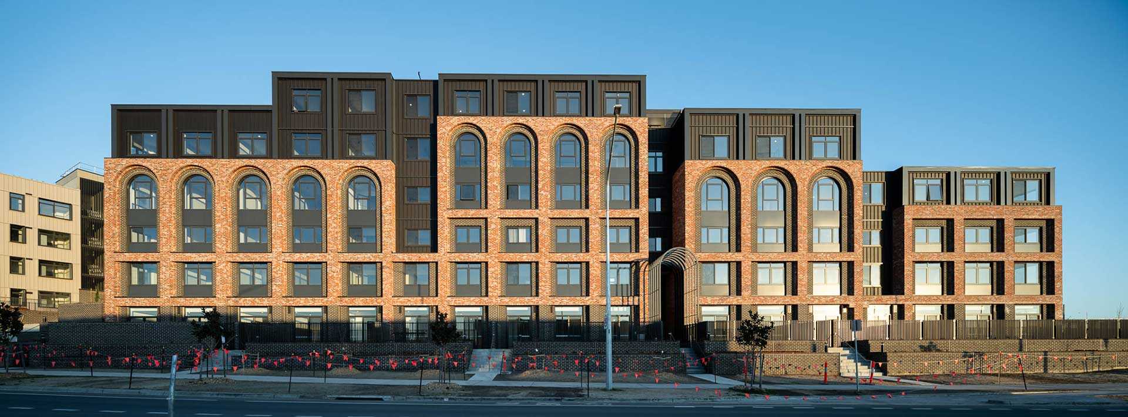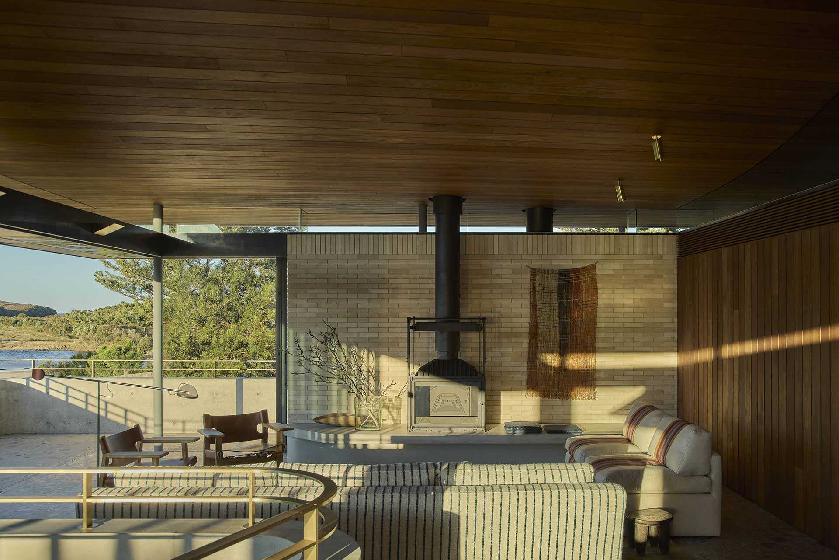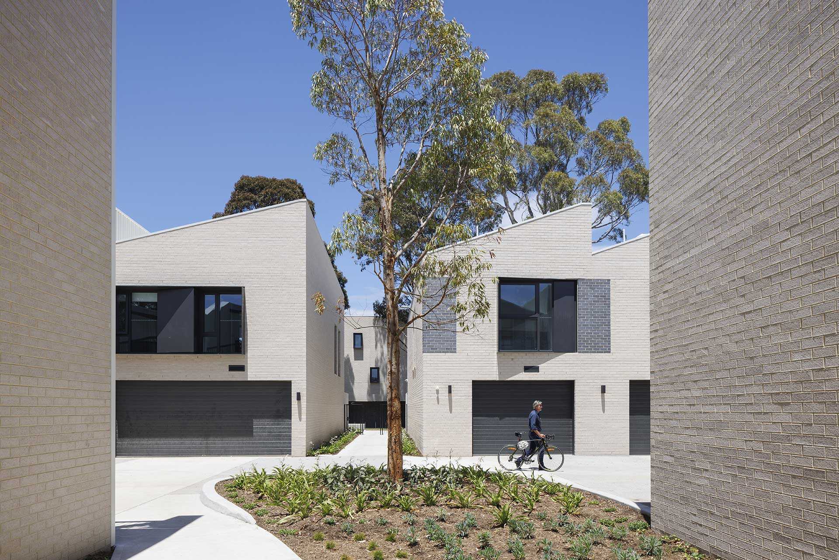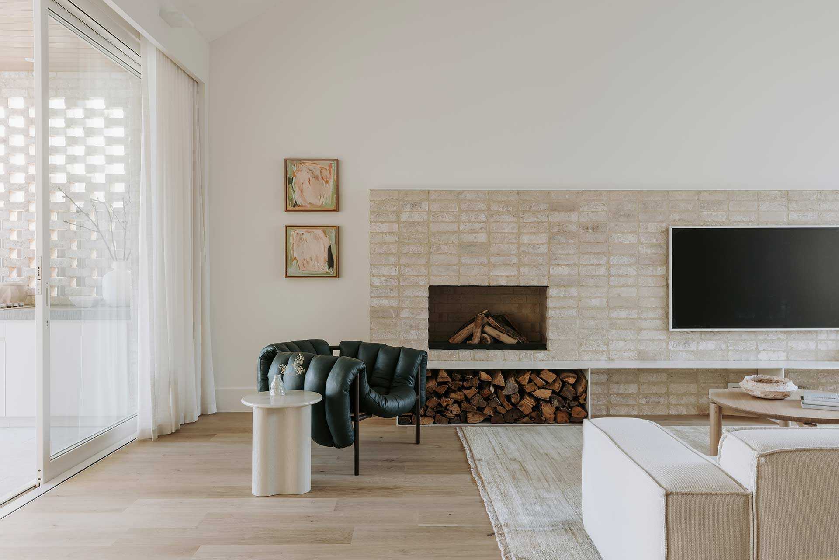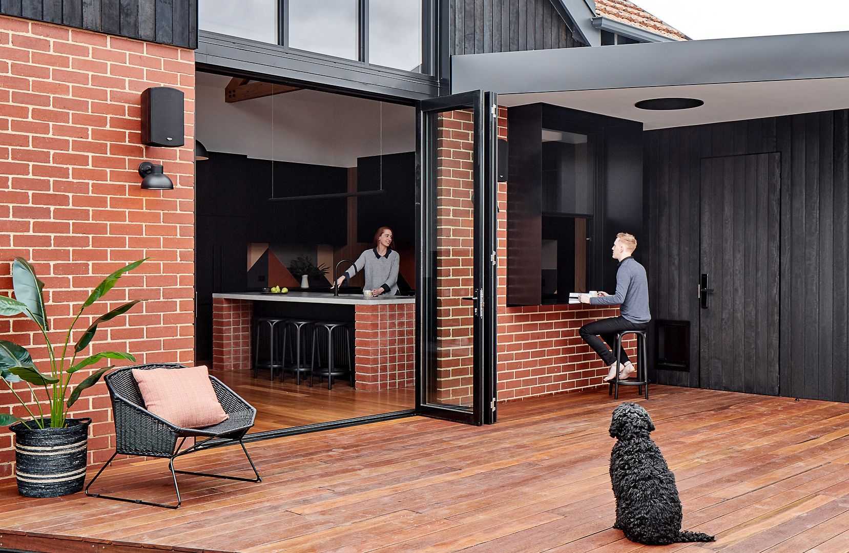
Pine Street House
Sustainable, solid materiality gives the owners of this family home a robust backdrop for active daily life.
Architect Sarah Bryant is a firm believer that bigger doesn’t necessarily mean better. It’s the ethos of her practice, Bryant Alsop, and this Melbourne home is proof positive that the approach works.
The Edwardian house had been extended in the 1990’s, but the addition was awkward and covered in an unappealing lemon-coloured render. The structure was sound, however, so Sarah and her team took great pains to consider what could be retained and reused.
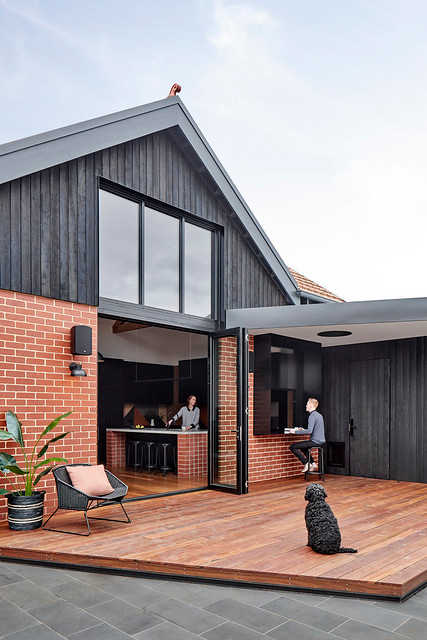
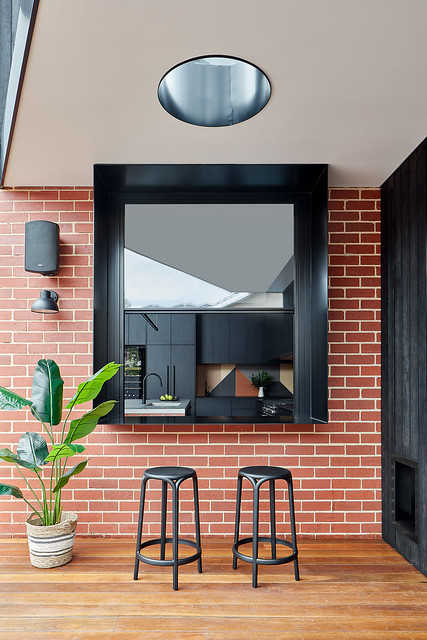
It was important to the gregarious, community-minded owners, a couple with two school-age children, that the house be suited to entertaining. Their biggest frustration was an odd mezzanine level that impacted the ceiling height of the kitchen below. Sarah’s plan was to open up and reconfigure the existing layout to create more room for guests to mingle.
Removing the mezzanine opened the space up and allowed for the inclusion of a double-height window for views to the garden. The result is an expansive, open-plan environment with robust, semi-industrial appeal. ‘The owners wanted a home that felt warm and solid featuring brick, concrete and timber- nothing delicate,’ says Sarah. ‘This is a place for real family living.’
“‘The owners wanted a home that felt warm and solid featuring brick, concrete and timber- nothing delicate.’”
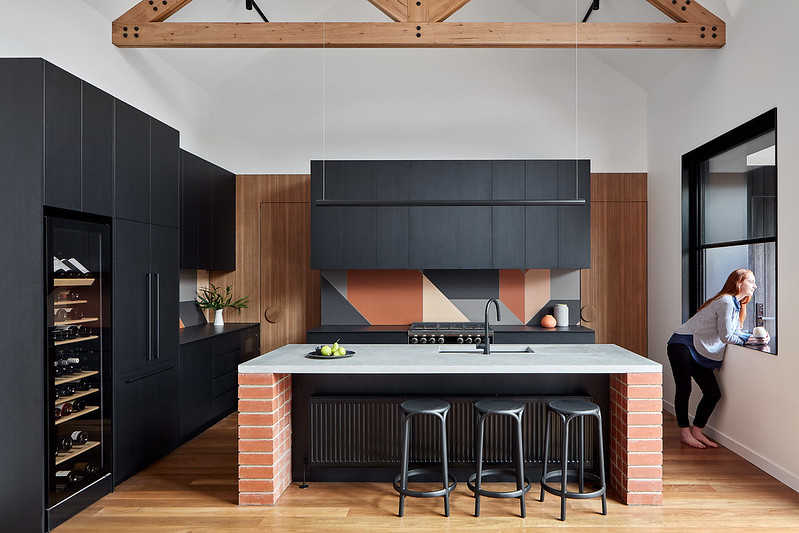
“‘The owners wanted a home that felt warm and solid featuring brick, concrete and timber- nothing delicate.’”
The materials palette is the star of the kitchen. The oversized island bench is made from Bowral Bricks dry-pressed bricks in Capitol Red and topped with concrete. The splashback, in geometric feature tiles by Patricia Urquiola, and surrounding joinery, in blackbutt veneer and black laminate, complement the island beautifully. Nearby, a large, deep window creates a servery to the adjacent deck; this new relationship with the garden is one the family has wholeheartedly embraced.
At 260 square metres, the home is relatively compact. But thanks to Sarah’s thoughtful design tweaks, it looks and feels generous. ‘Houses don’t need to be huge, they just meed to be well designed. Its so important to preserve outdoor spaces- and that means not building up to 80 per cent of the block as regulations allow.’
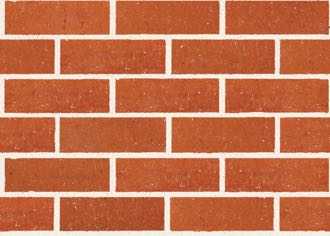
- 100 years is enough time to establish a tradition, and time enough to prove a point. For a century or more Nubrik’s brick presses have been moulding solid, authentic pressed bricks in this premium selection. With their crisp, sharp edges Nubrik Traditional bricks exude quality and will endure for generations to come. Their elegance and honesty, rich colour blends and pressed face textures make them extremely popular with the discerning architect, builder and homeowner.
Learn about our products.
Join us at an event.













