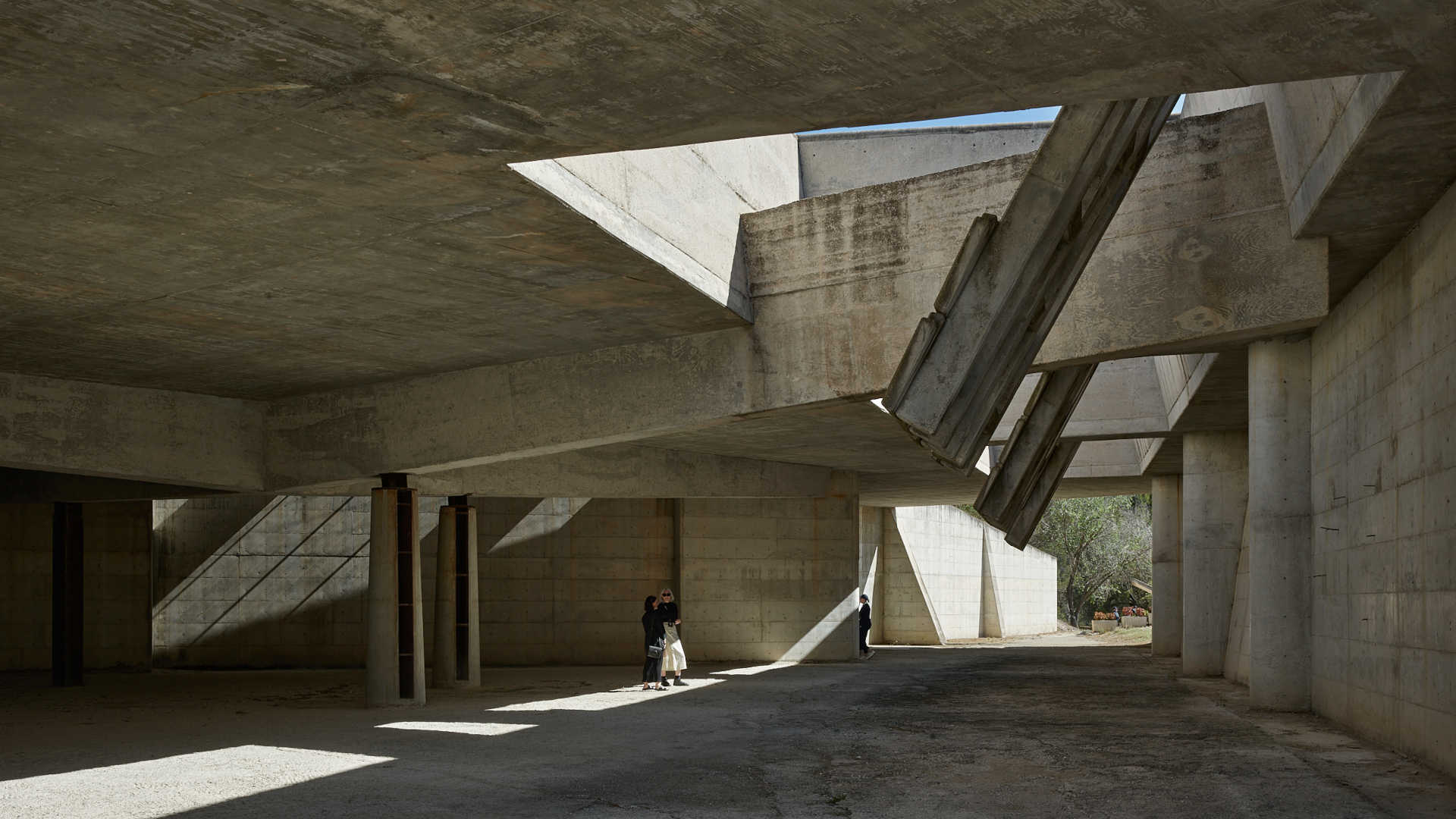
The 2023 Brickworks Architour: Barcelona Part 2
Days 5 and 6 led the study group across the city to tour various architectural destinations spanning schools, residential buildings and a cemetery. Here are the architectural highlights of the final days in the enchanting country of Spain.
Cementiri Nou d’Igualada
Enric Miralles and Carme Pinos designed Cementiri Nou d’Igualada as a place of reflection and memory. Embedded in the Catalonian hills, the cemetery was designed as a tiered landscape – appearing as if it were a natural aspect of the land. The concentrated excavations across the ground allow the concrete niches to rest against the terrain, resembling ruins throughout the sun-filled terraces.
The main burial area is in a lowered, excavated part of the cemetery, while the second tier has more traditional burial plots. Raw materials of concrete, stone and wood present the structure as one with the land. An expansive walkway, which wraps around the cemetery, leads the way to a central courtyard, which opens itself to the sky. Enveloped by a sloped plan and the heat of the Mediterranean sun above, this central haven is the epicentre of Cementiri Nou d’Igualada. Reminiscent of the desert rivers, the niches act as both retaining walls and as ‘strained banks of the river of souls.’
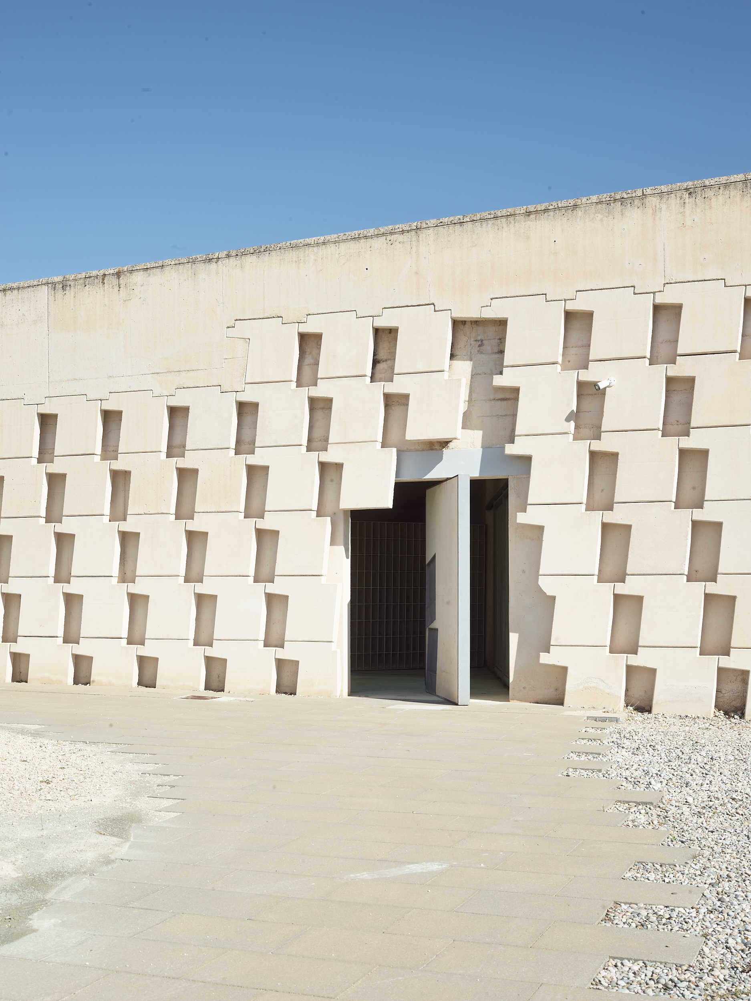
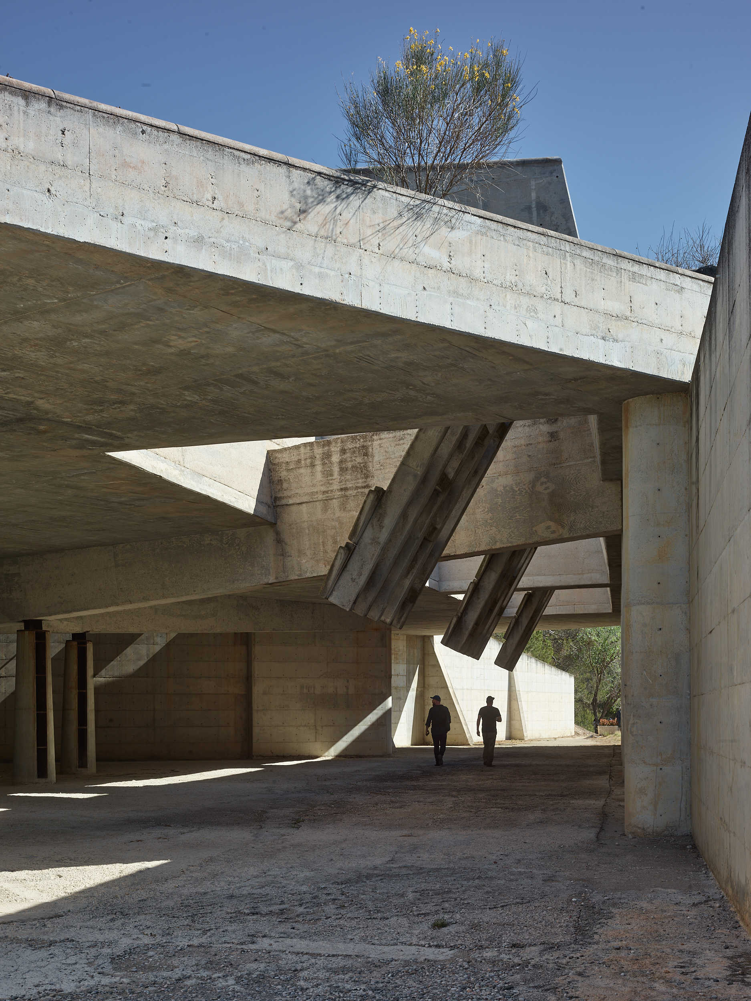
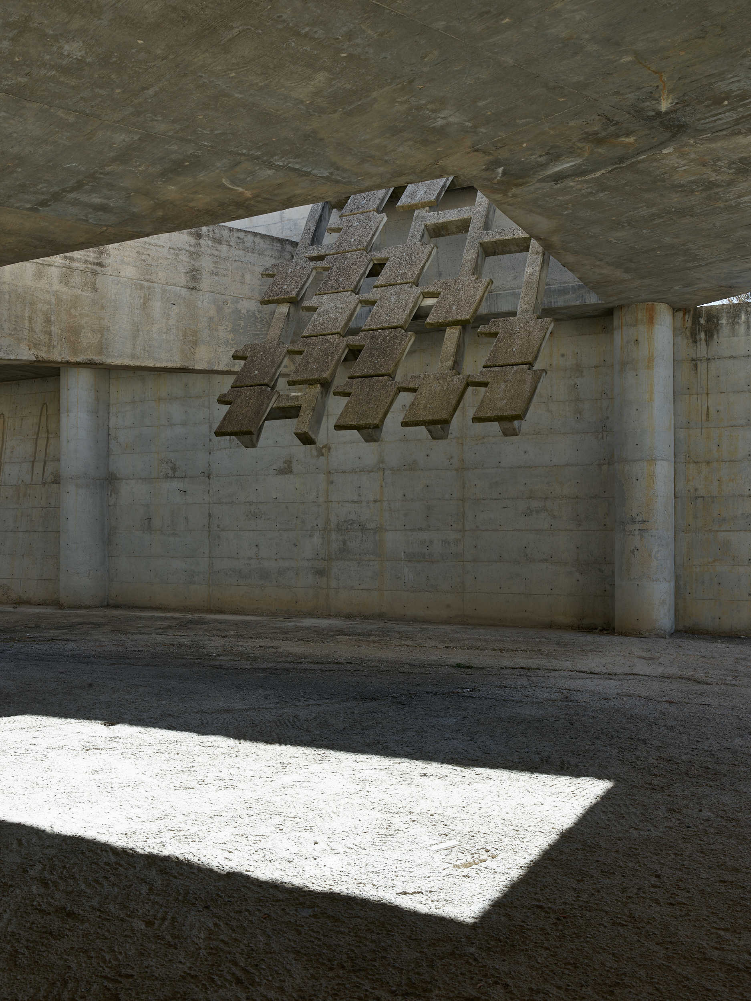
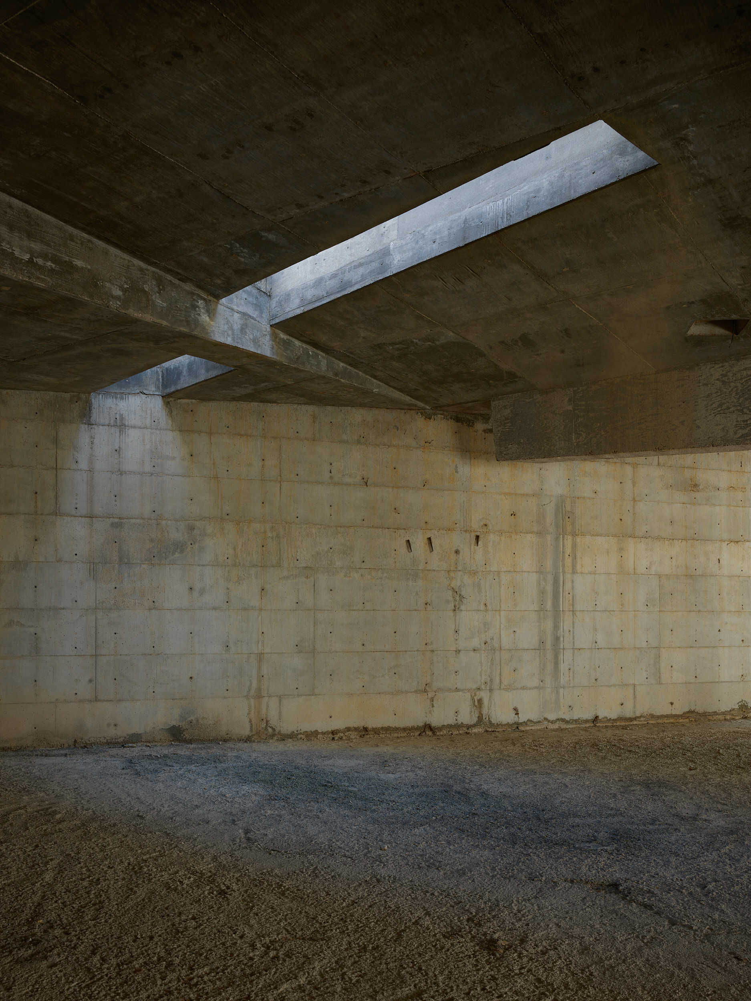
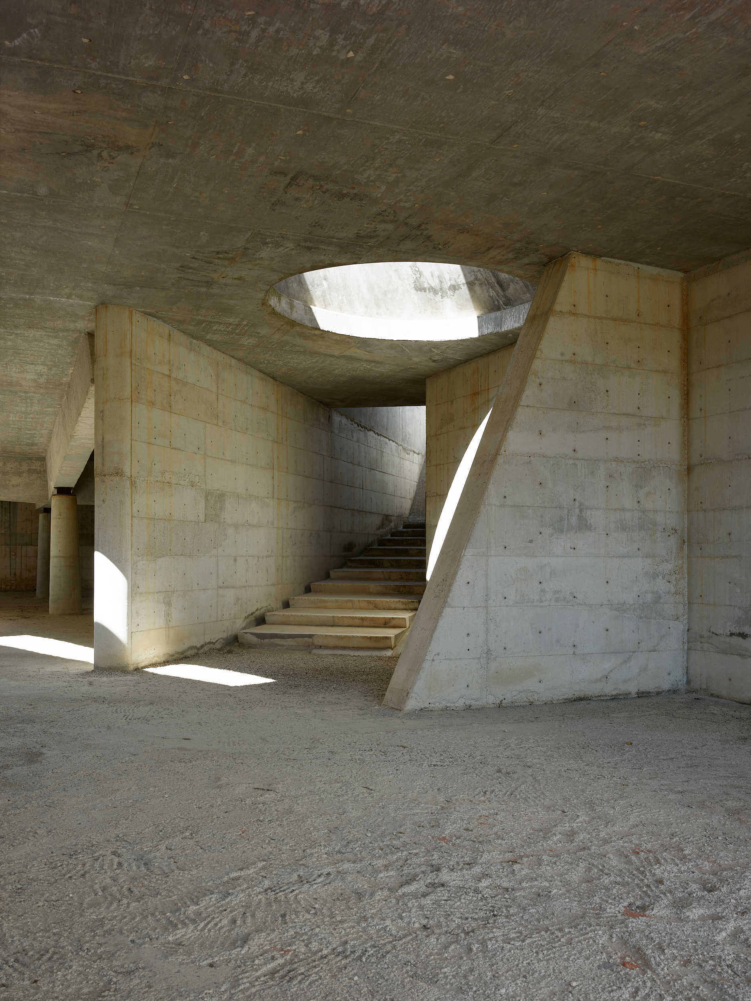
The Barcelona Edition Hotel
The Barcelona Edition Hotel by Carlos Ferrater of the Office of Architecture in Barcelona sits opposite the old medieval market square in the Santa Caterina neighbourhood. Following the urban transformation of the Ciutat Vella district and Barcelona’s modernisation, which began in the 1980s, the Barcelona Edition Hotel plays a significant role in rejuvenating the city’s public space on Avenida Francesc Cambó. This unique project has contributed to the neighbourhood’s social and economic revitalisation with a new architectural typology, providing a multi-functional space for the community to experience.
The hotel was designed to replace the existing office building with a new skin that responds to the contemporary evolution of its urban context. The glass-fronted façade is dynamic in form, presenting geometric angles which emphasise light and shade throughout the space. Boasting double-height openings on ground level and a series of suites with city views across Barcelona’s Gothic Quarter, The Barcelona Edition Hotel offers an exciting rehabilitation of this district’s commercial fabric.
Escola Massana
Located in the historic centre of Barcelona, the Escola Massana by Estudio Carme Pinós is part of a more extensive process of urban transformation around Plaça de la Gardunya. The brief called for a ‘luminous interior’ across its 11,000 square metres of surface area while delivering a project that would seamlessly coexist with the existing urban fabric of Barcelona.
Designed with an intricate material scheme and a striking sculptural vision, the side of the building which faces the square is split into two rotating volumes. Through this, Pinós aimed to diminish the bulkiness and provide different terraces overlooking the square – connecting the individuals inside with the city's vibrant atmosphere below. Reminiscent of a ‘brise soleil,’ the project’s exterior ceramic elements emphasise its overall volumetric intentions without compromising privacy. Estudio Carme Pinós presents a unique interplay of geometric structures and distinct materiality to create a layered and refreshed approach to educational spaces nestled within urban-dense environments.

Escola Tecnica Superior d’Arquitectura de Barcelona
Escola Tecnica Superior d’Arquitectura de Barcelona is Catalonia's largest and oldest school of architecture. Designed by architect Jose Antonio Coderch de Sentmenat, the building prioritises student well-being by implementing a layout that allows for optimal light and direct views of outside environments.
By building a curved structure throughout the school, the majority of the classrooms faced north, and the central classrooms, which faced south, are efficiently illuminated through the courtyards with indirect and filtered light entering through. The project's extensive use of traditional brick material allows the structure to blend in with its surroundings. An exemplary architectural feat of form and function, Escola Tecnica Superior d’Arquitectura de Barcelona connects the students with the surrounding landscape, enriching their daily learning experience.
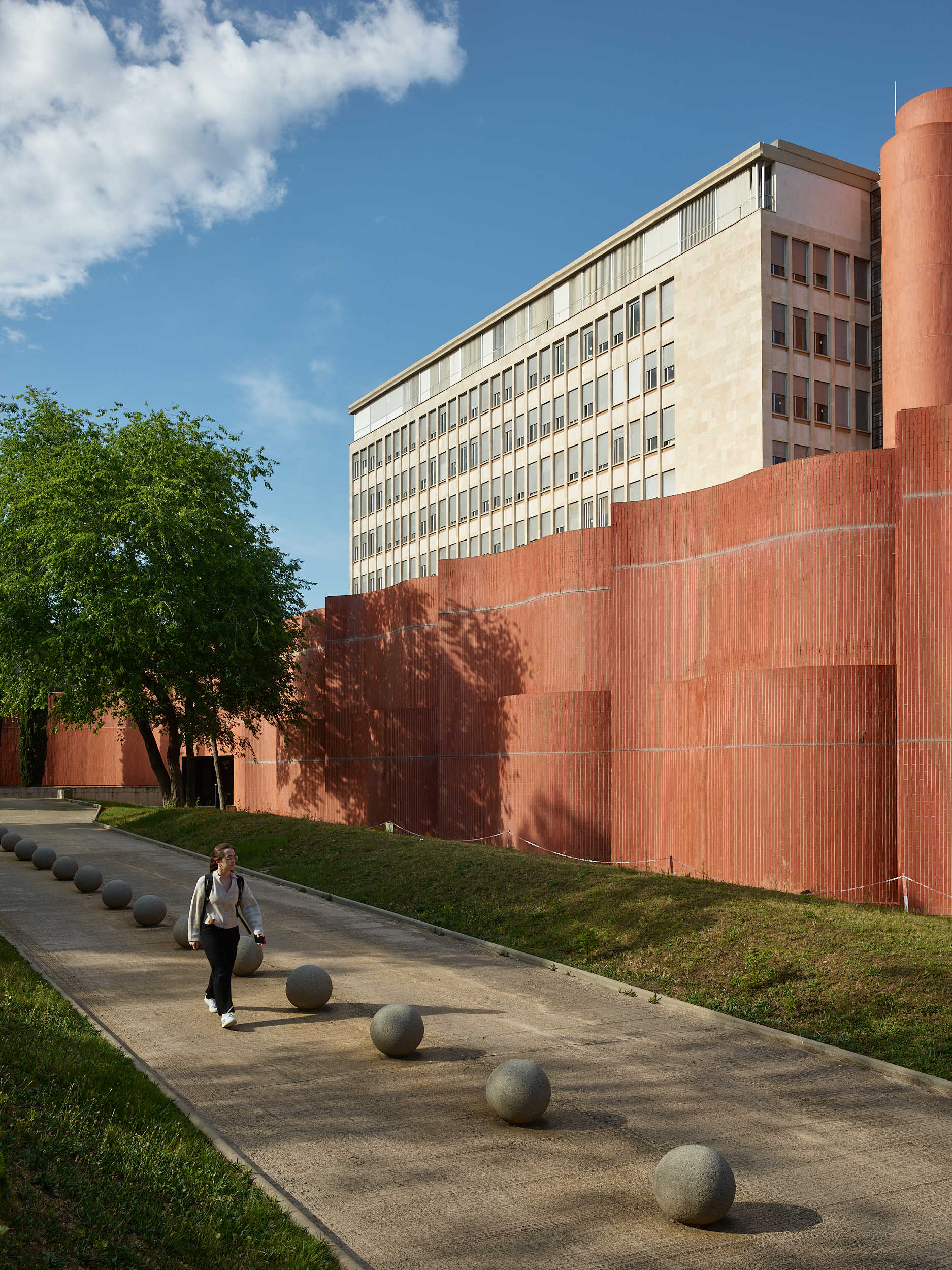
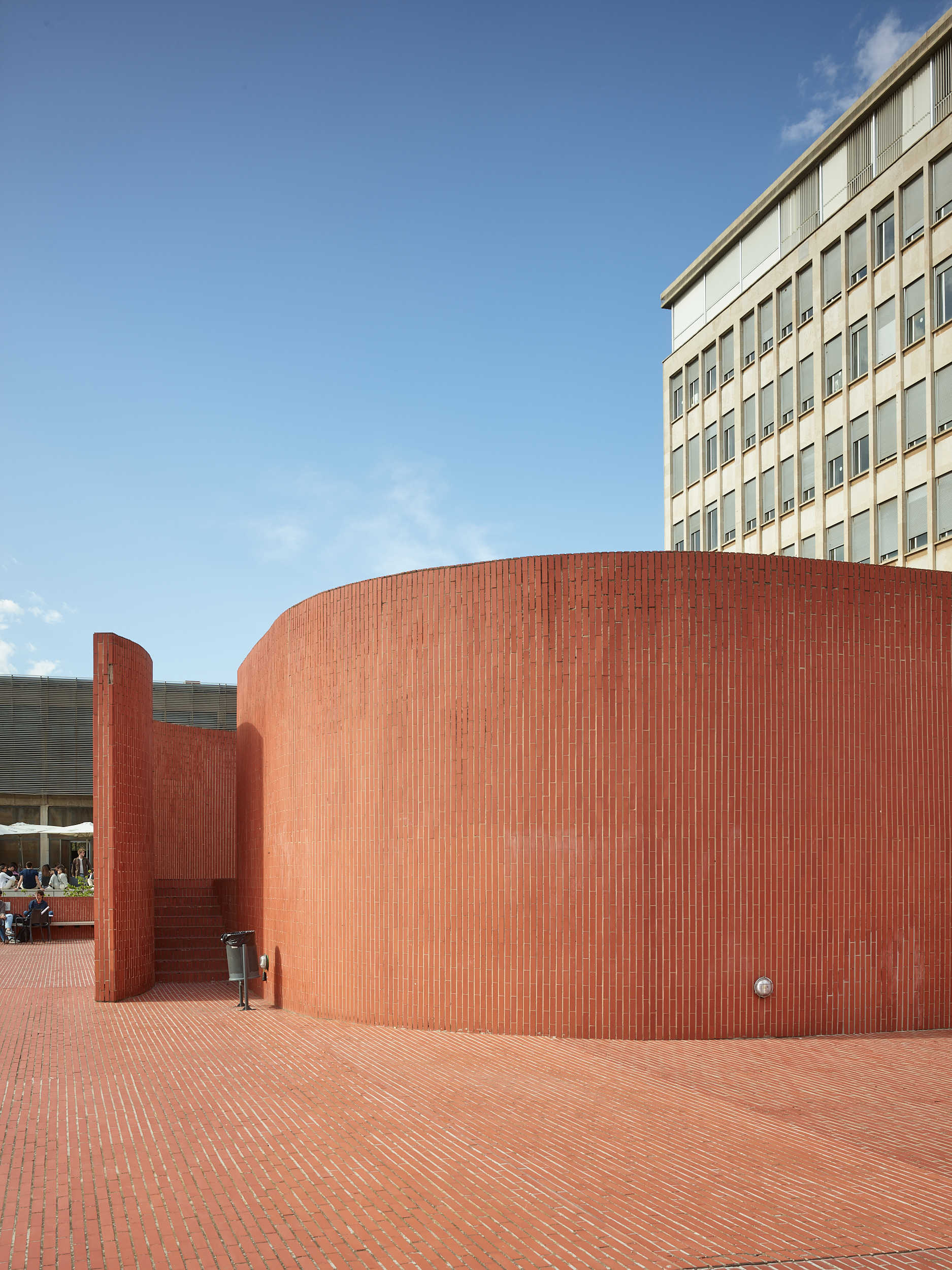

Walden 7
Known for his visionary buildings, which redefined the concepts of urban living, Walden 7 is one of Ricardo Boffill’s most recognisable projects. Walden 7 is an urban and mixed-use development located on the site of a former concrete factory. Named after the book Life in the Woods by Henry David Thoreau, the building utilises an organic honeycomb structure featuring fourteen stories of dwellings grouped around five courtyards.
A series of individual cells characterise the internal division of the building. The ‘cell,’ as members of the Taller de Arquitectura have labelled it, is simply a 30m2 room, with each cell planned to accommodate and fulfil the needs of a single person, offering maximum privacy levels. Each cell has a separate entrance, carefully located along the cell, to ensure visual privacy from the neighbouring rooms. Each cell comes equipped with a kitchenette, toilet, bath table and various cupboards. Curtains are included to screen certain areas that require extra privacy.
Divisions within each cell do not form conventional rooms; walls are placed merely to create a sense of separation, and each individual cell is part of a series that, when combined, forms a block. Ricardo Boffill sought to redefine the conventional layout of multi-storey dwellings and present a modern reinterpretation of a simple room, which solely caters for the most essential of needs.
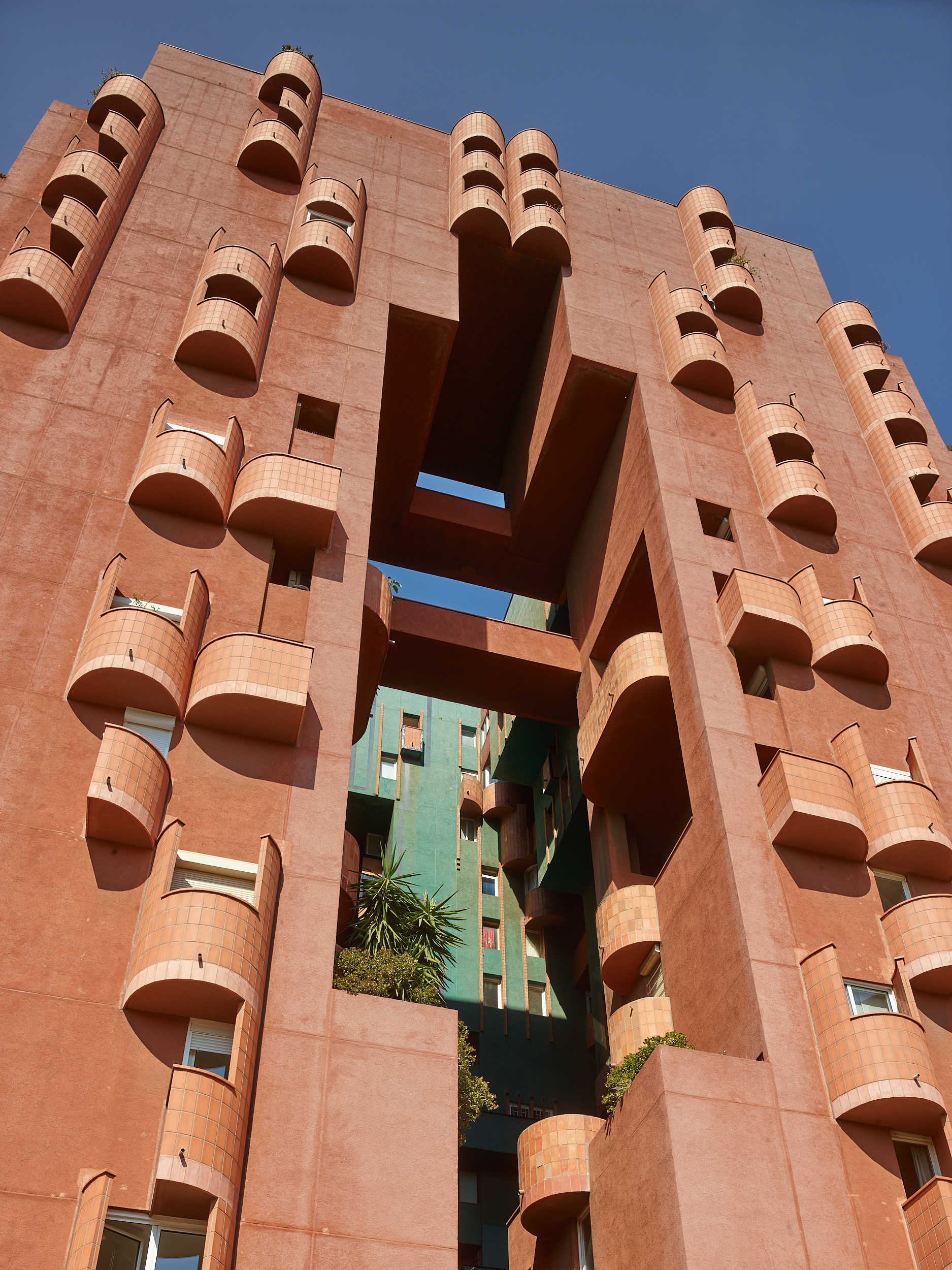

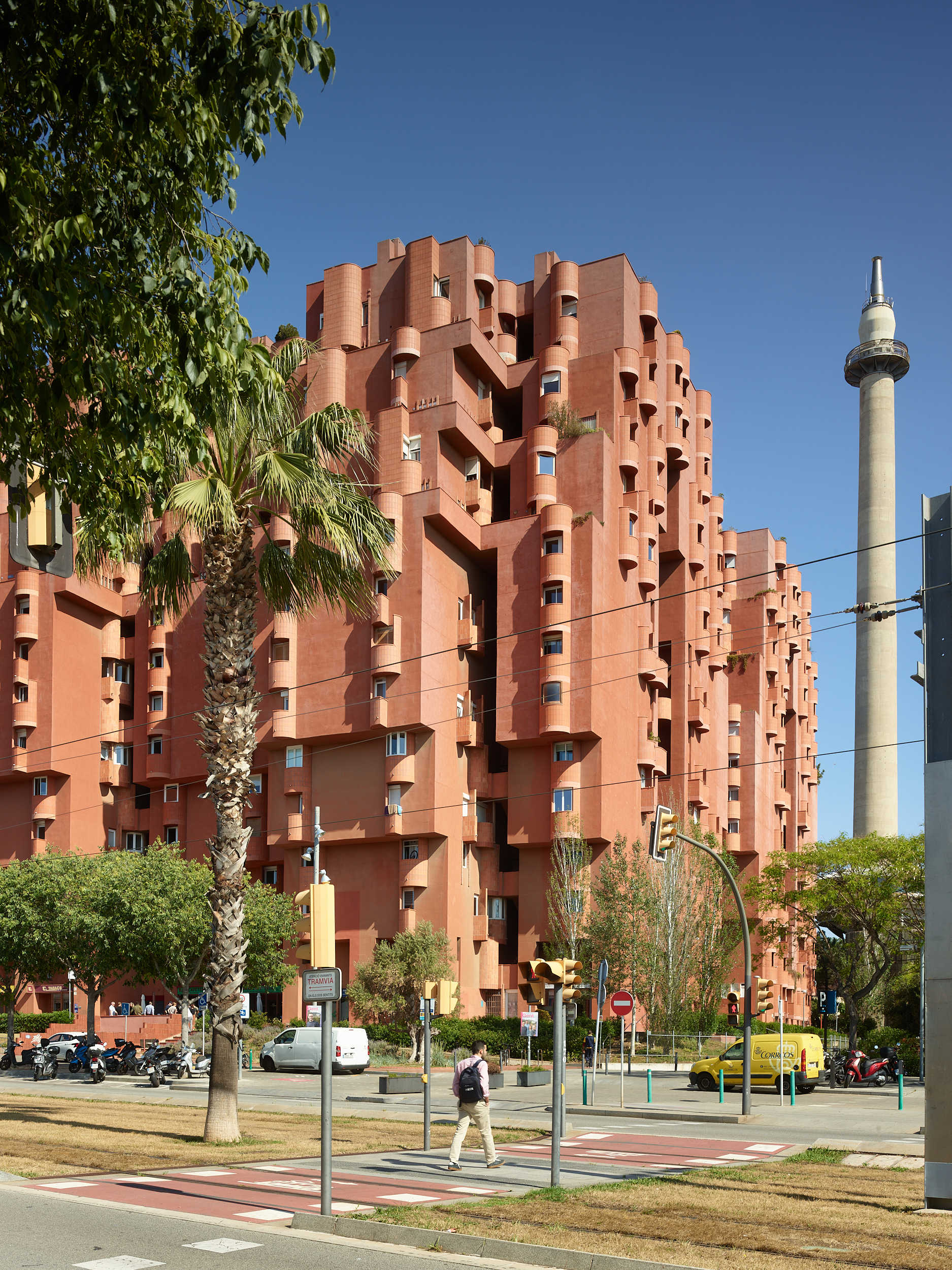
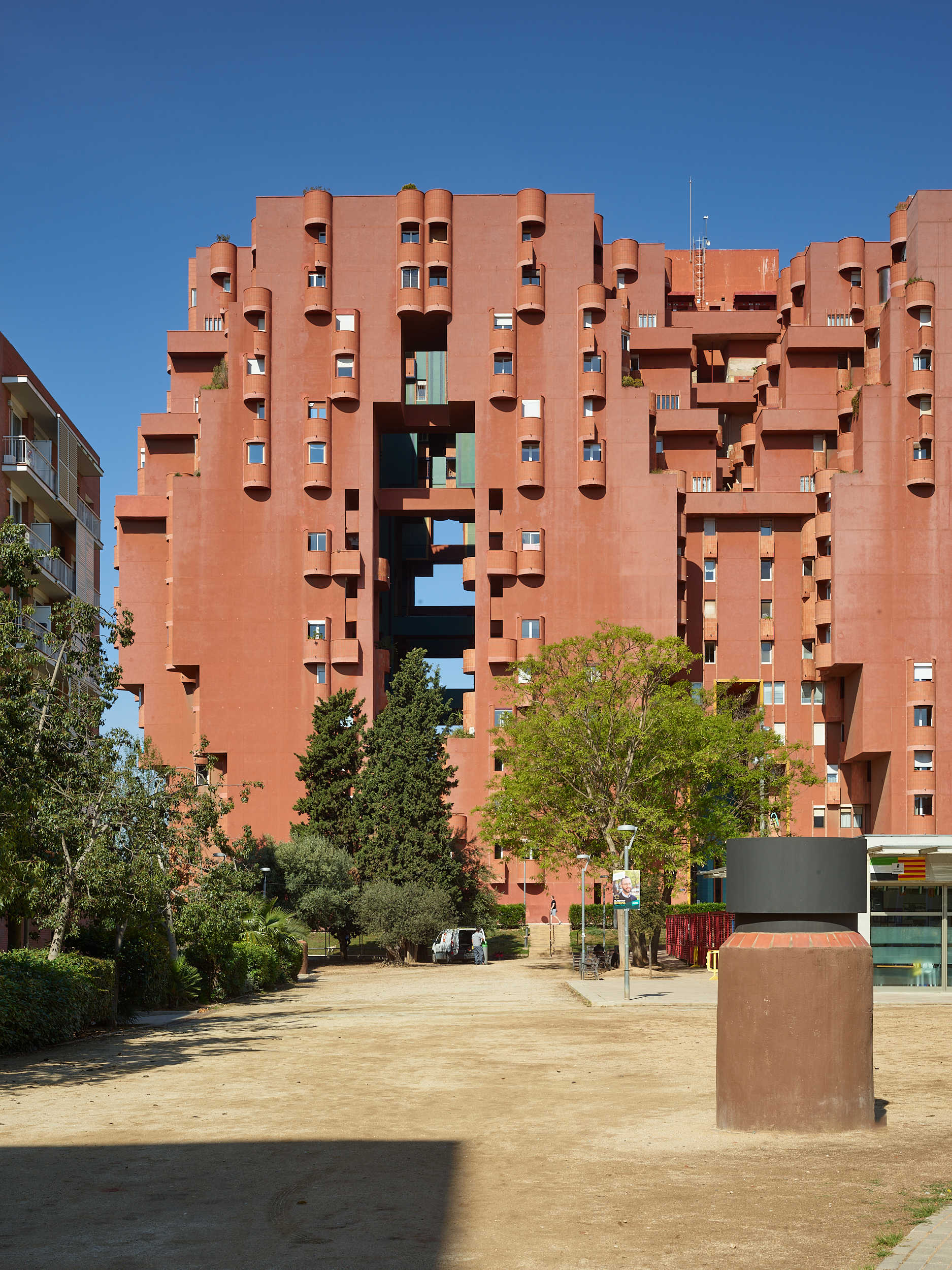
Learn about our products.
Join us at an event.















