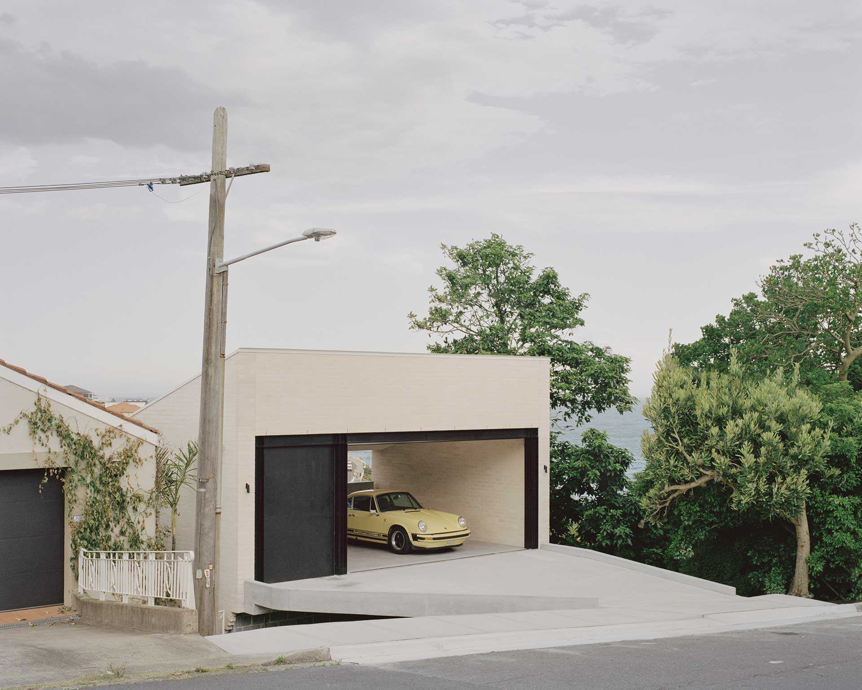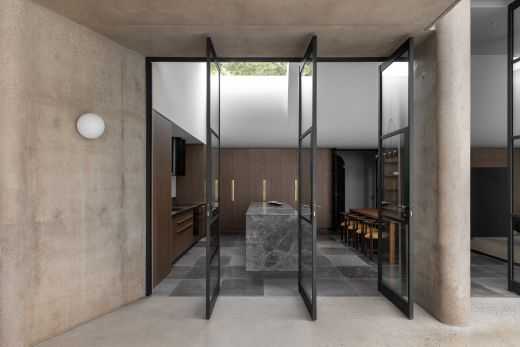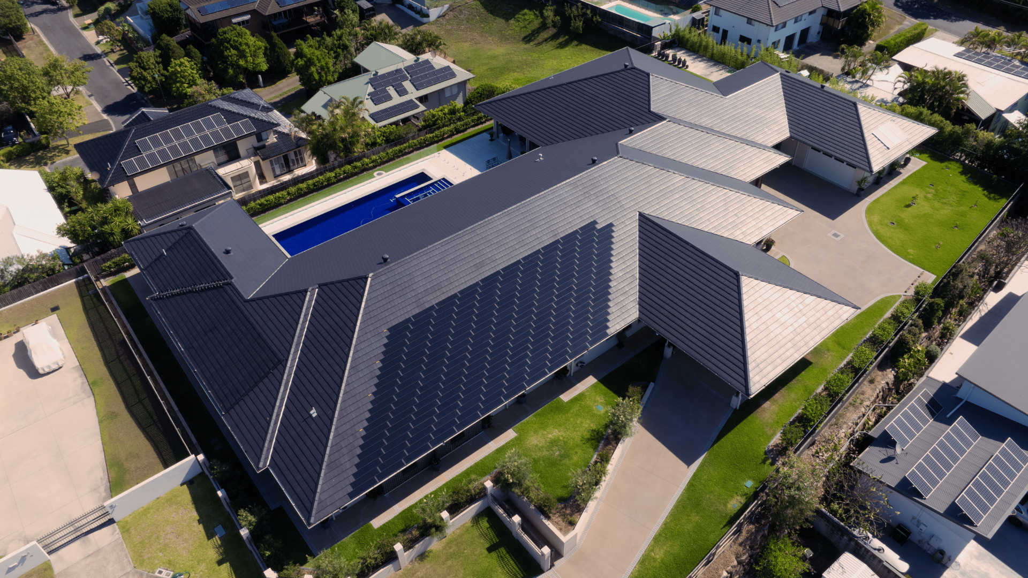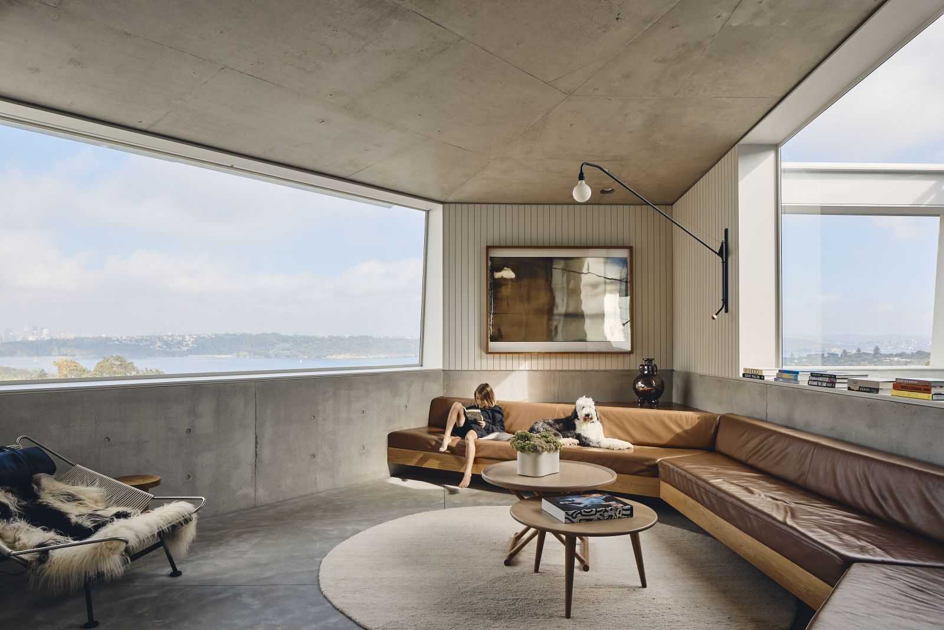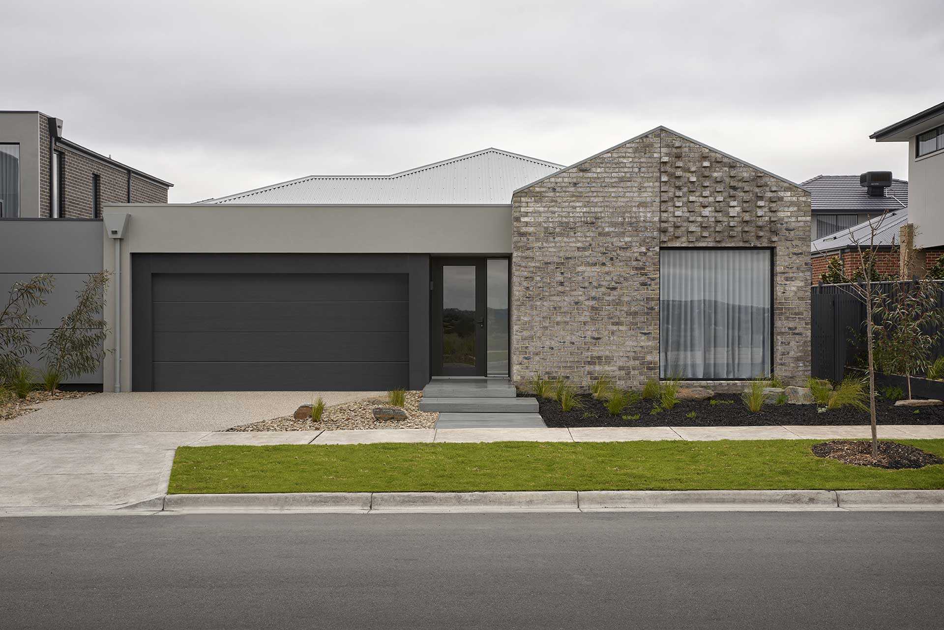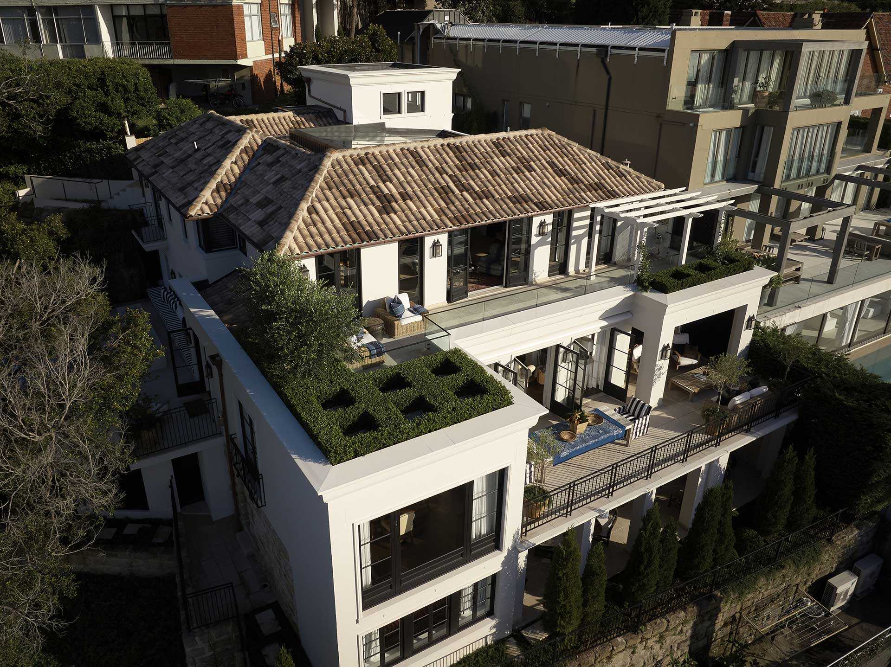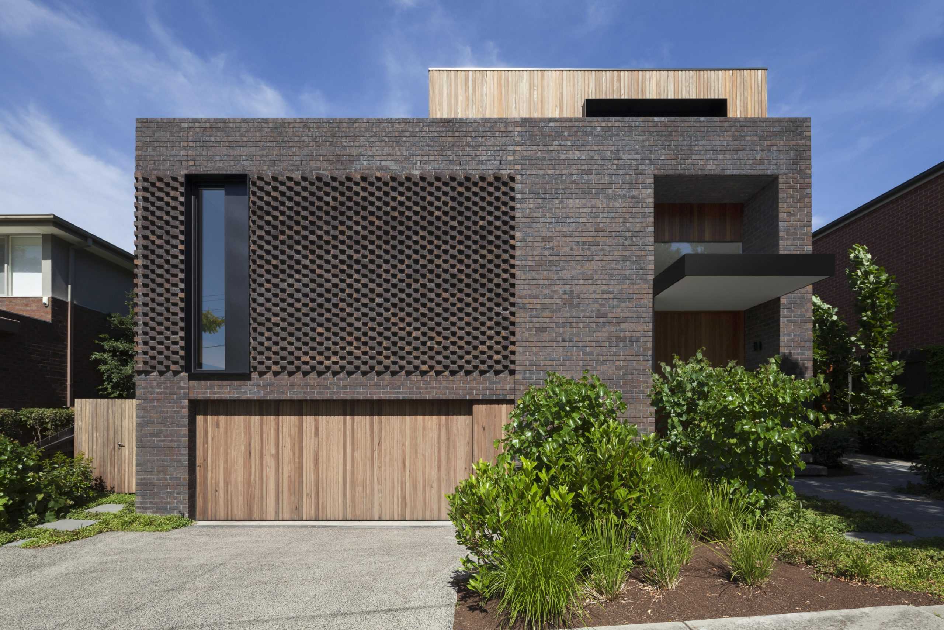
5 Sustainable homes built with brick
In an age of growing consciousness about our impact on the environment, there has never been a better time to consider how to build a more sustainable home.
Being durable, maintenance-free, recyclable, reusable, fireproof and energy efficient, bricks are the ultimate sustainable building material. Here, well take you through five of our favourite sustainable homes built with brick, so you can take inspiration for your next big project.
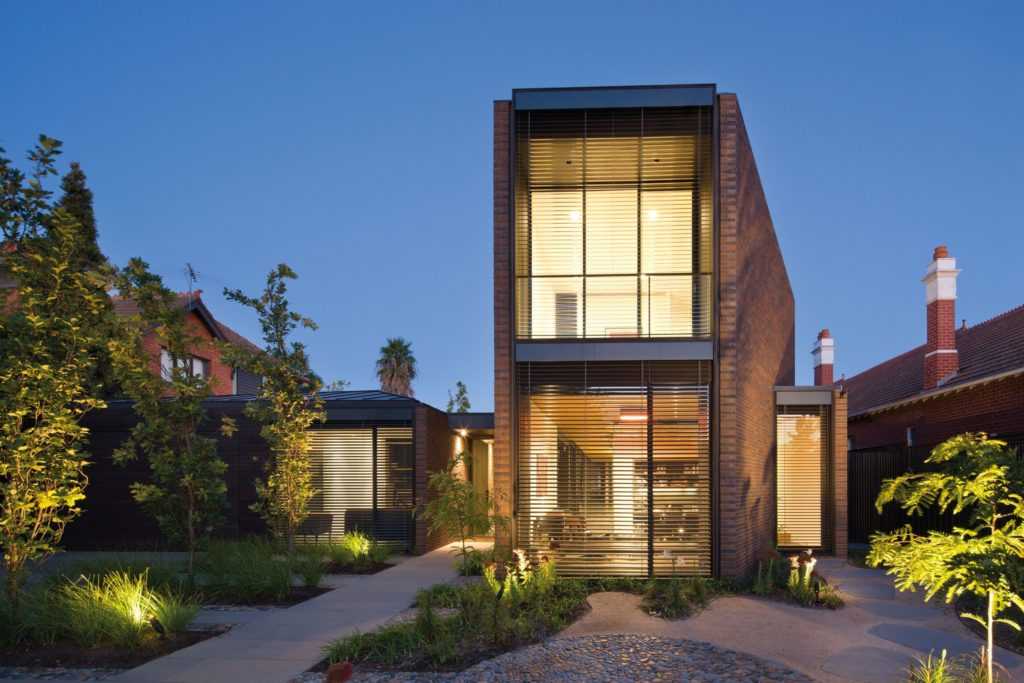
Elsternwick House
Project: Elsternwick House | Builder: BD Projects | Bricklayer: All Things Bricks Block & Stone | Photographer: John Gollings | Product: Daniel Robertson Hawthorn50 in London
Melbourne-based architects Jackson Clements Burrows implemented the Passive Solar Design components of thermal mass and orientation to design a comfortable and sustainable family home in Elsternwick, Victoria. The building structure was turned ninety degrees on its site to open up the long northern face to the sun and the garden, to maximise heat gain. ‘Through careful site positioning, alignment and fenestration, the house encourages the occupants to experience the adjacent landscape as if it were another room in the house,’ JCB’s Graham Burrows says. The building incorporates a wide range of design features and technologies to ensure environmental performance, including double glazed windows, a narrow plan form that encourages ventilation, hard flooring for thermal mass and a gas-fired hydronic heating system. The home features Daniel Robertson London Roman bricks, which is a low maintenance material that doesn’t requiring finishing to preserve its appearance or performance.
“Bowral Chillingham White bricks were used in the home’s threshold to connect the space to the outdoors, adding a sense of playfulness that encourages residents to enjoy indoor-outdoor living.”
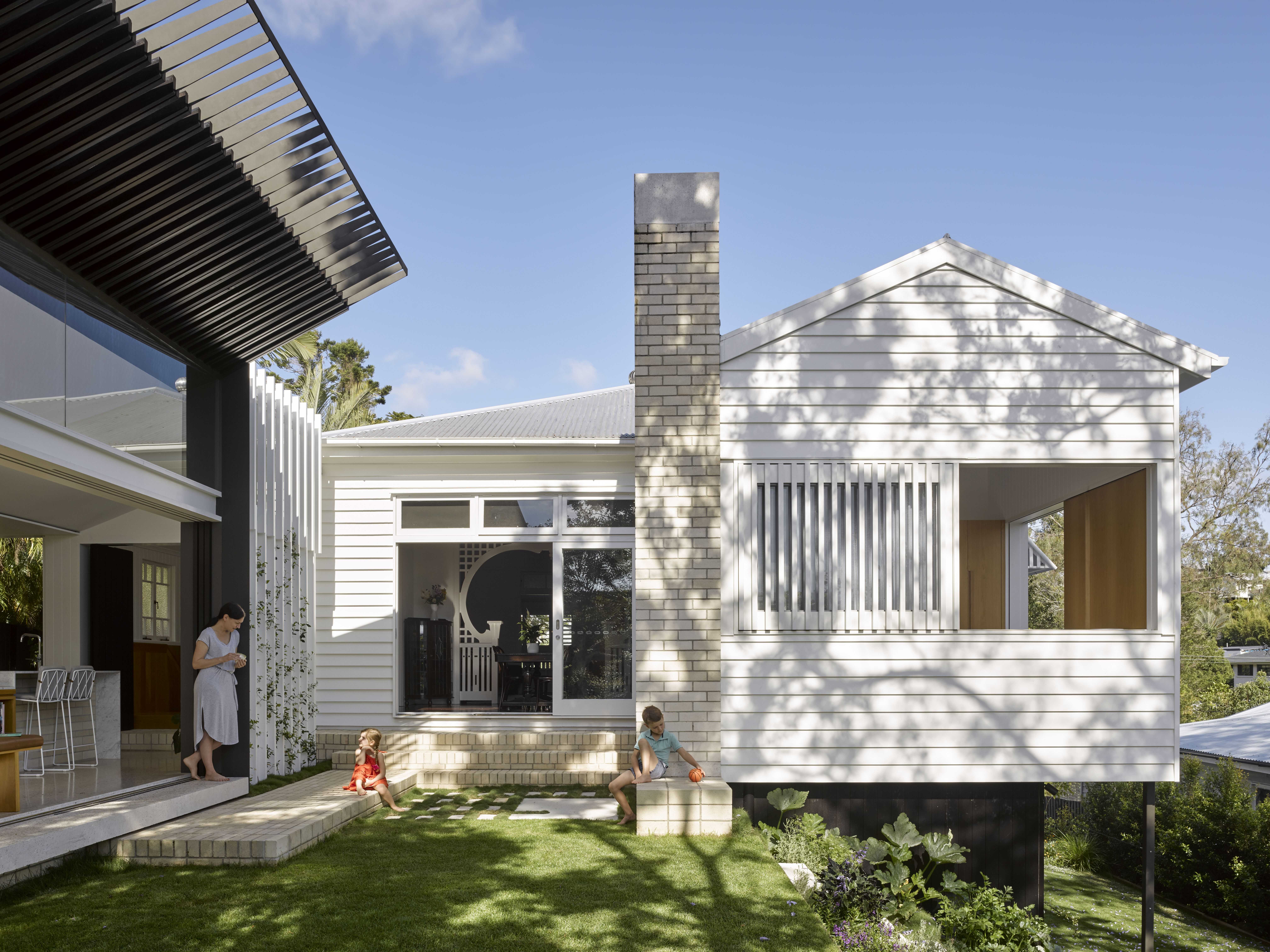
“Bowral Chillingham White bricks were used in the home’s threshold to connect the space to the outdoors, adding a sense of playfulness that encourages residents to enjoy indoor-outdoor living.”
Jacaranda House
Project: Jacaranda House | Architects: SP Studio Architecture | Builder: Rycon | Photographer: Christopher Frederick Jones | Product: Bowral Bricks in Chillingham White
SP Studio were briefed to turn an original 1920’s Ashgtovian house into a family haven that can accommodate their evolving needs. In responding to the brief, the architects carved into the sloping hill beneath the house to create two planes of living; a breezy Queenslander which invites cross-breezes above, and an architectural studio and workshop cooled by the thermal mass of rock and earth encasing it below. This smart design incorporates thermal mass and ventilation to engage Brisbane’s benign climate, maintaining an even temperature throughout all seasons of the year. Bowral Chillingham White bricks were used in the home’s threshold to connect the space to the outdoors, adding a sense of playfulness that encourages residents to enjoy indoor-outdoor living.
“The use of brick not only provided structural benefits to this project, but also improved the homes overall energy efficiency.”
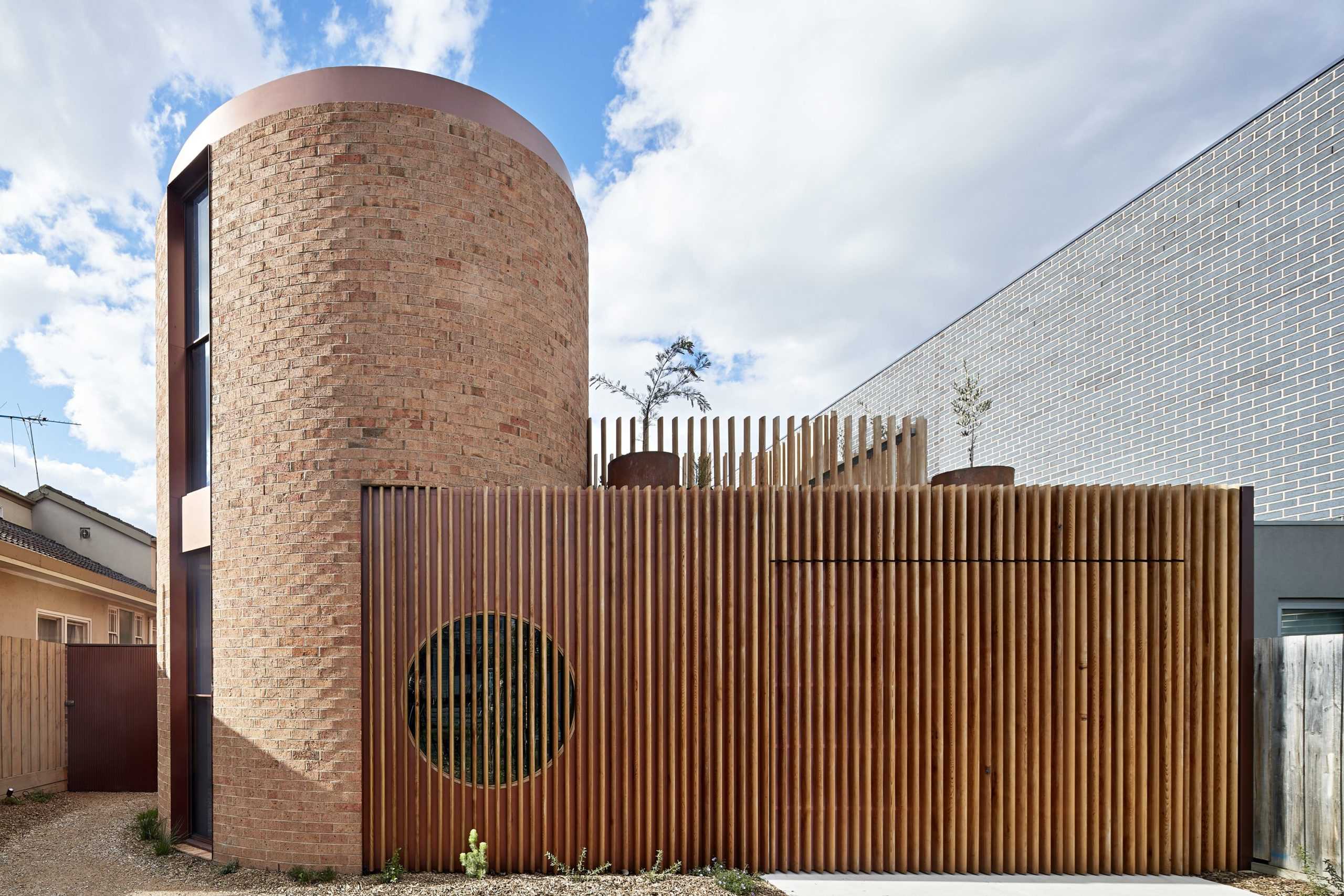
“The use of brick not only provided structural benefits to this project, but also improved the homes overall energy efficiency.”
Merri Creek
Project: Merri Creek | Photographer: Shannon McGrath | Builder: Atma Builders | Product: External-Daniel Robertson Traditional in Buff/ Internal-Austral Bricks Allure in Ariana
WOWOWA designed a sustainable family home in the inner-city suburbs of Melbourne, which resembles a whimsical pink castle, cylindrical turrets and all. The architects chose a textured carbon neutral brick for the house because of its aesthetic appeal, enduring strength and sustainable characteristics. The turrets, whilst romantic in nature, also offered a masculine sense of strength to the building, which WOWOWA honed in on. ‘Their robust nature feels grounded and protected against the elements – so solid that no fire or flood could bring them down,’ Monique says. ‘Given the site’s proximity to Merri Creek and surrounding bushlands, a hearty response felt appropriate.’ The use of brick not only provided structural benefits to this project, but also improved the homes overall energy efficiency. As high-density materials, bricks have the ability to effectively absorb and store heat energy and slow down its transfer, saving energy by reducing the amount of heating and cooling required to maintain a comfortable temperature within the home. Bricks being the prominent material for this build also helped to lower the carbon footprint of this home, which was lowered even further by the use of carbon neutral bricks.
“Using Daniel Robertson bricks that are certified as Carbon Neutral under the Australian Government’s National Carbon Offset Standard, this home has lowered its carbon footprint, ensuring less greenhouse.”

“Using Daniel Robertson bricks that are certified as Carbon Neutral under the Australian Government’s National Carbon Offset Standard, this home has lowered its carbon footprint, ensuring less greenhouse.”
Balwyn North Home
Project: Balwyn North Home | Photography: Tatjana Plitt | Product: Daniel Robertson - Hawthorn London
Bricks play an important part of the narrative of this family home in North Balwyn, Victoria. Designed by K2LD Architecture, the home is built around an oak tree, pushing the home to the southern and eastern boundaries, with the western boundary being the side street elevation. This allows the living, dining and kitchen areas that occupy the ground floor to be infused with winter light, creating a comfortable and stable internal atmosphere. The ground level is constructed with brickwork – Daniel Robertson Hawthorn bricks in the popular London Blend, which is laid on a concrete slab. Using Daniel Robertson bricks that are certified as Carbon Neutral under the Australian Government’s National Carbon Offset Standard, this home has lowered its carbon footprint, ensuring less greenhouse.
“‘We recognise the pressing need to swiftly respond to climate change, and this home is just an example of how smart design can significantly reduce a home’s carbon footprint’.”
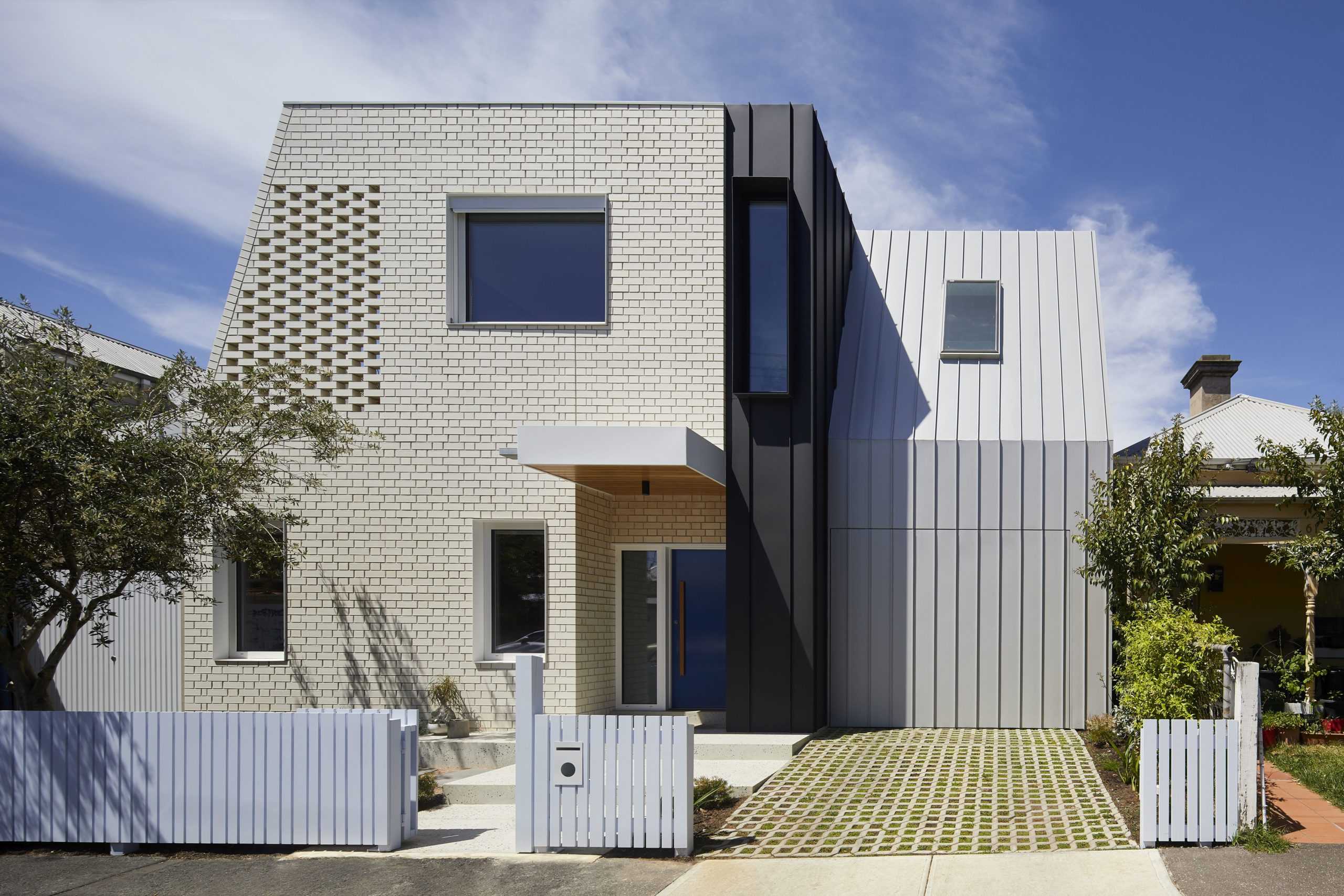
“‘We recognise the pressing need to swiftly respond to climate change, and this home is just an example of how smart design can significantly reduce a home’s carbon footprint’.”
A House for all Seasons
Project: A House for All Seasons | Architect: Poly Studio | Builder: Franz Developments | Contractor: Webb Bricklaying | Photography: Tatjana Plitt| Product: Austral Bricks La Paloma in Miro
A House For All Seasons is a project designed by Polystudio, which implements genius spatial planning to create a generous amenity within a compact footprint. Built accordingly to the most rigorous efficiency standards in the world, the Passive House standard, the home is also revolutionary in its sustainable credentials. Unlike conventional homes, A House for all Seasons is so well insulated and airtight that its internal environment is largely independent from external temperatures, keeping the home warm in winter and cool in summer, as its name implies. With sustainability front of mind, the home also uses durable materials such as brick, a reduction in water use and drought-tolerant native and edible vegetation. ‘Sustainability is a key focus in how we approach homes,’ says Polystudio Director Daniel Wolkenberg. ‘We recognise the pressing need to swiftly respond to climate change, and this home is just an example of how smart design can significantly reduce a home’s carbon footprint’.
Learn about our products.
Join us at an event.













